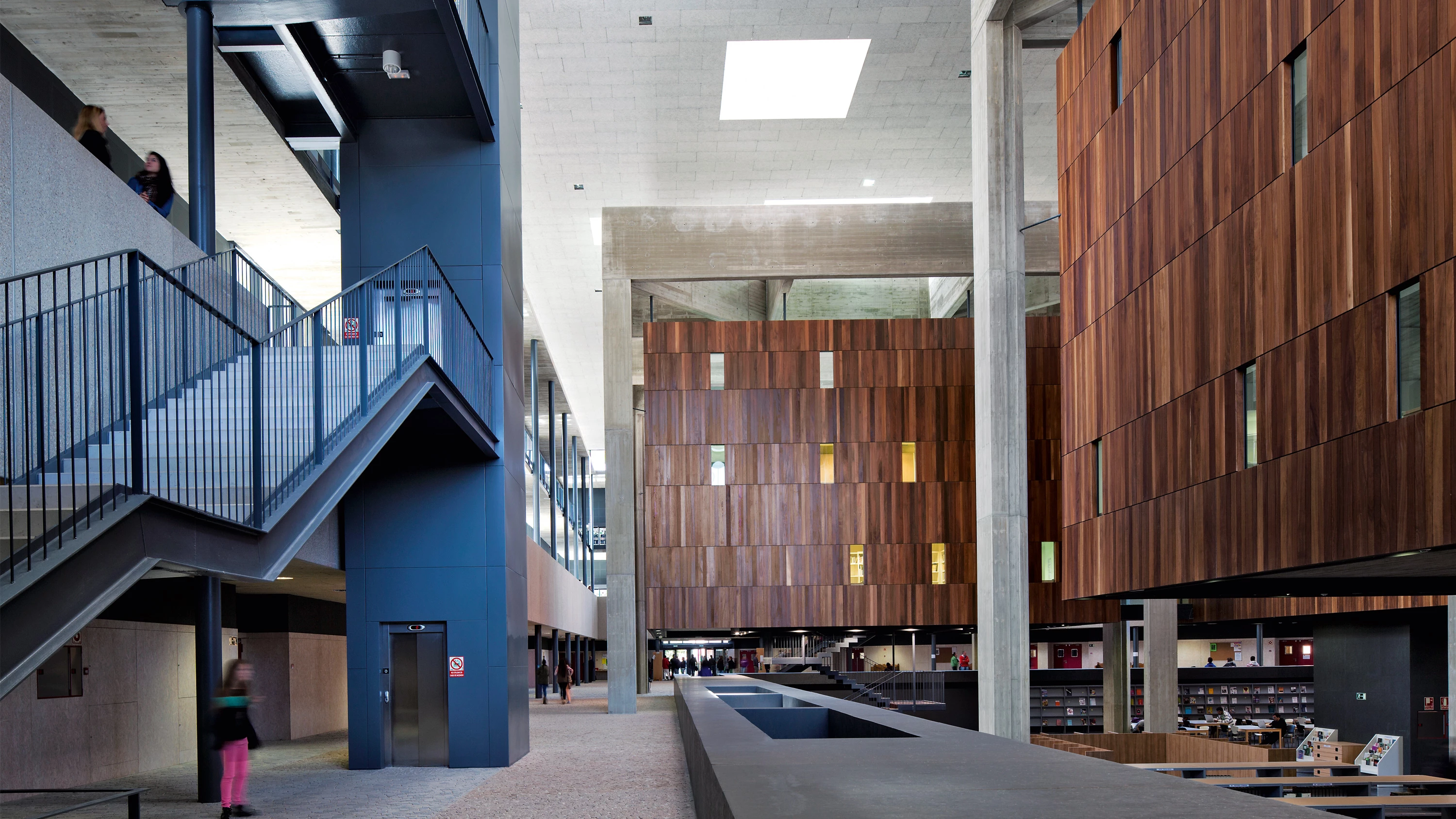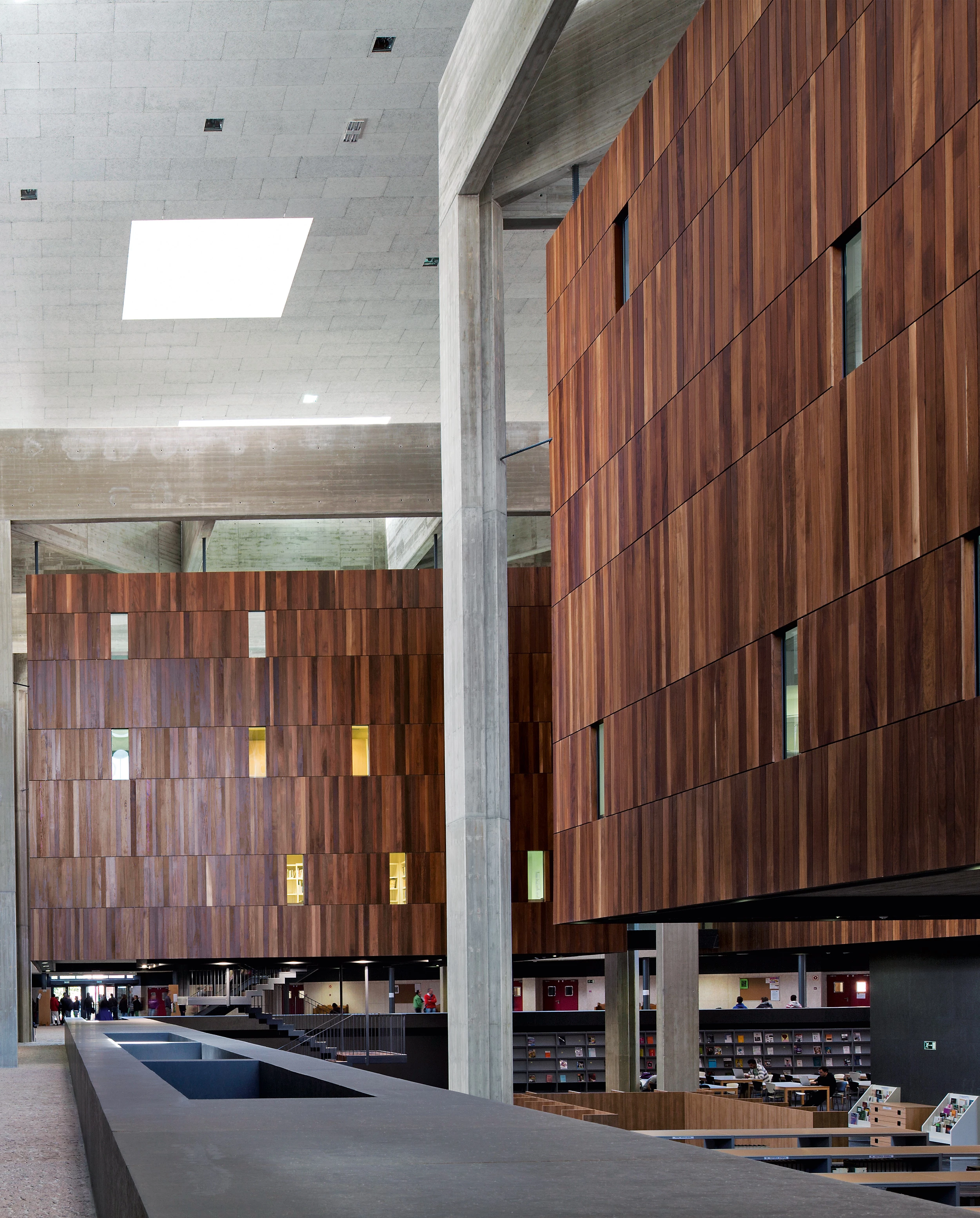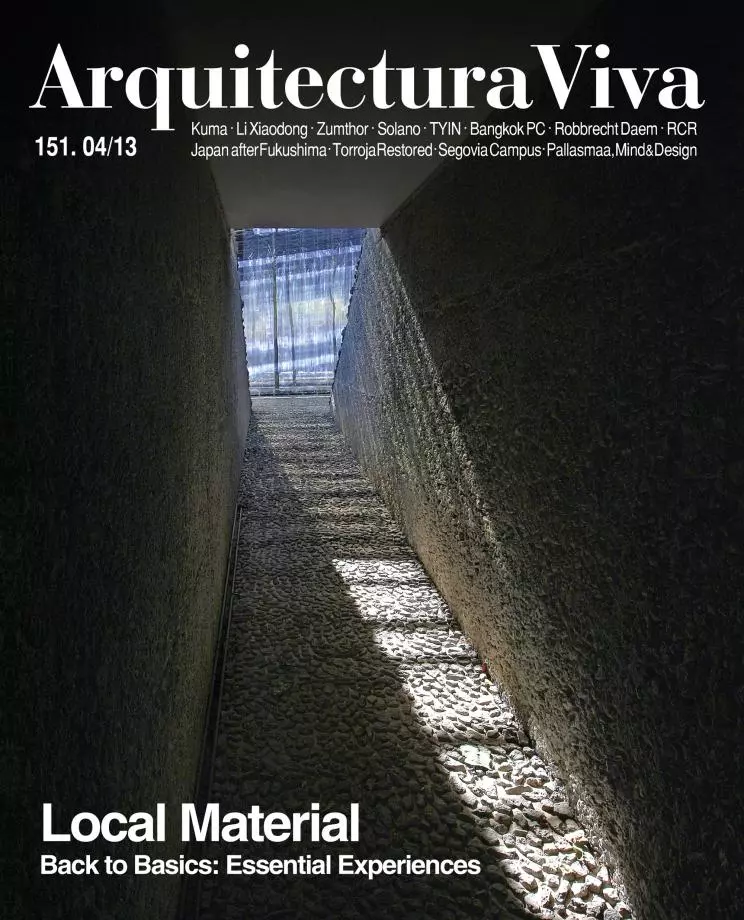María Zambrano University Campus
Linazasoro & Sánchez Arquitectura- Type Campus Education
- Material Concrete Wood
- Date 2013
- City Segovia
- Country Spain
- Photograph Miguel de Guzmán
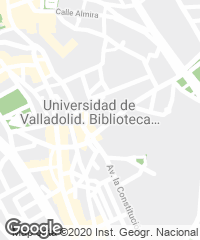
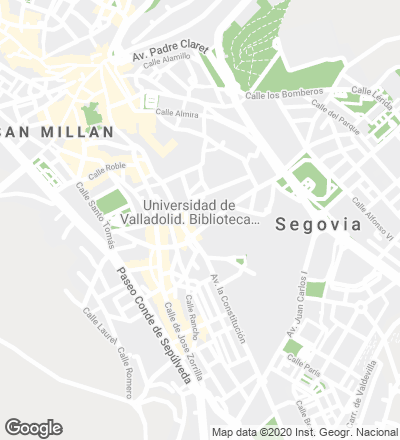
Created to bring together a set of faculties heretofore found in different locations, Segovia’s new campus rises on the city’s old outskirts, in a place occupied in the 19th century by a military barracks. With an area of 15,000 square meters, the site was divided into two parts by a street that cut through it perpendicularly. This partition led to defining two areas within the campus: one for a library and communal zones, and the other for faculties, the vice-rectory and the auditorium. The first, recently carried out, is formed by a covered space in which classrooms are organized around the library. To make the central space, conceived like an agora, as diaphanous as possible, the reading zones are placed in towers suspended from a structure supported only by four pìllars. For its part, entrance control is situated in a pit, in this way allowing the library to function independently. The spatial continuity and breadth thus achieved contrast with the fragmented exterior of the building, which blends easily into the urban context.
Obra Work
Campus de la Universidad de Segovia University Campus in Segovia (Spain)
Superficie construida Floor area
18.400m² (edificio de la biblioteca y zonas comunes).
Presupuesto Budget
18.000.000 euros.
Fecha de concurso Date of competition
2004.
Fecha de construcción Date of Construction
2009-2013 (primera fase).
Cliente Client
UVA (Universidad de Valladolid) / Junta de Castilla y León University of Valladolid / Castile-León Regional Governement.
Arquitectos Architects
Ricardo Sánchez y José Ignacio Linazasoro.
Colaboradores Collaborators
Hugo S. de Erice, S.Artola y R. Rodríguez.
Aparejadores Quantity surveyors
José Luis Muñoz, Leandro J. Sacristán y L. Calvo.
Consultor de estructuras Structural consultant
EUTECA skp, Oficina Técnica OHL.
Consultor de instalaciones MEP consultant
Sinergia, Vega Ingeniería.
Contratista principal Main contractor
UTE OHL-VOLCONSA, www.ohl.es; www.volconsa.es
Estructura de hormigón Concrete structure
GMS Contratas y encofrados S.L.
Muro cortina Curtain wall
Emiliano Madrid e Hijos, S.A., www.emiliano-madrid.com
Instalaciones eléctricas Electrical installations
Agosa Electricicidad, www.agosa.es
Vidrio Glass
Cristalerías Bueno.
Instalaciones de climatización Climatization
Polar clima, www.polarclima.com
Ascensores Elevators
Orona, www.orona.es
Vidrio RF RF Glass
Tecfire, www.techfiredoth.com
Fotos Photos
Miguel de Guzmán

