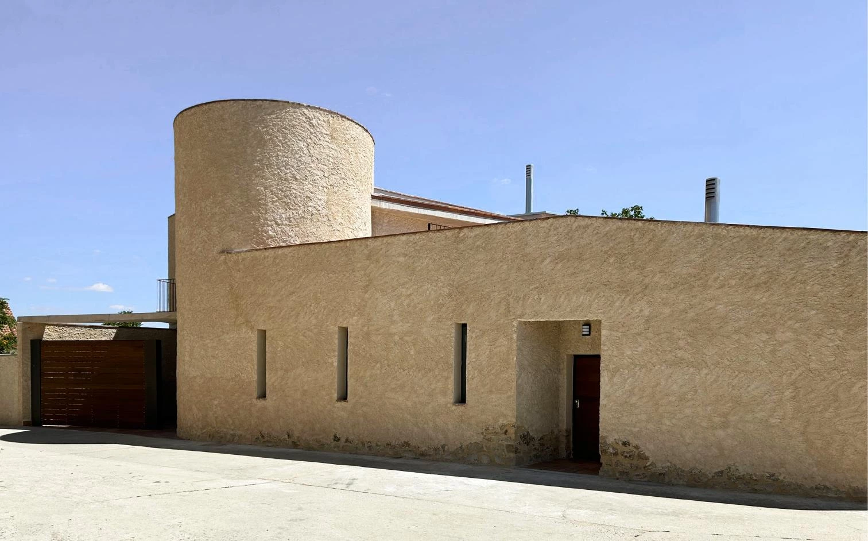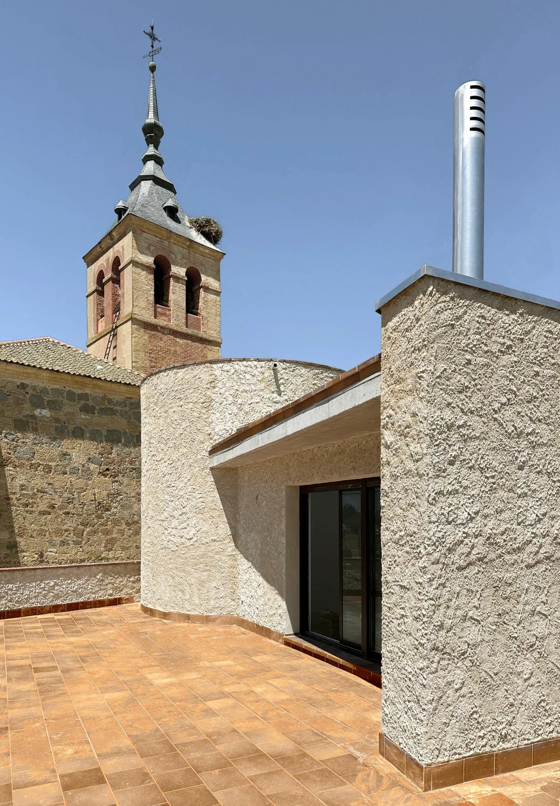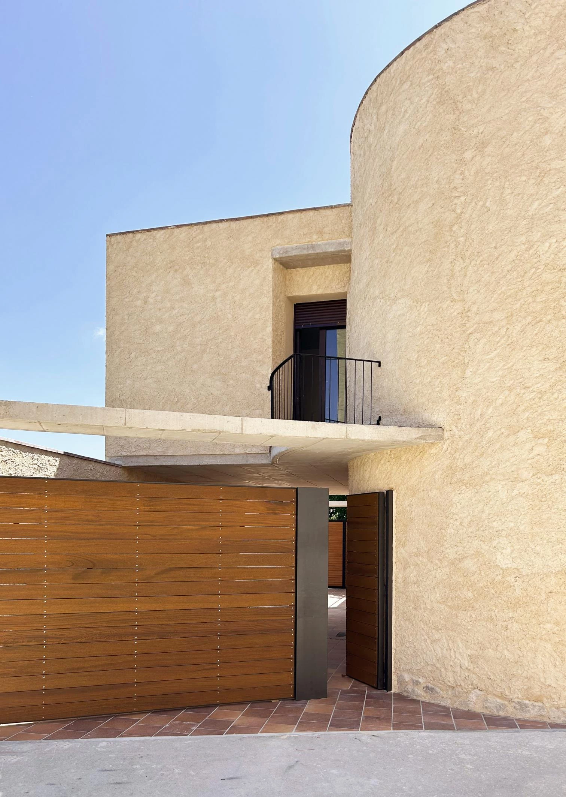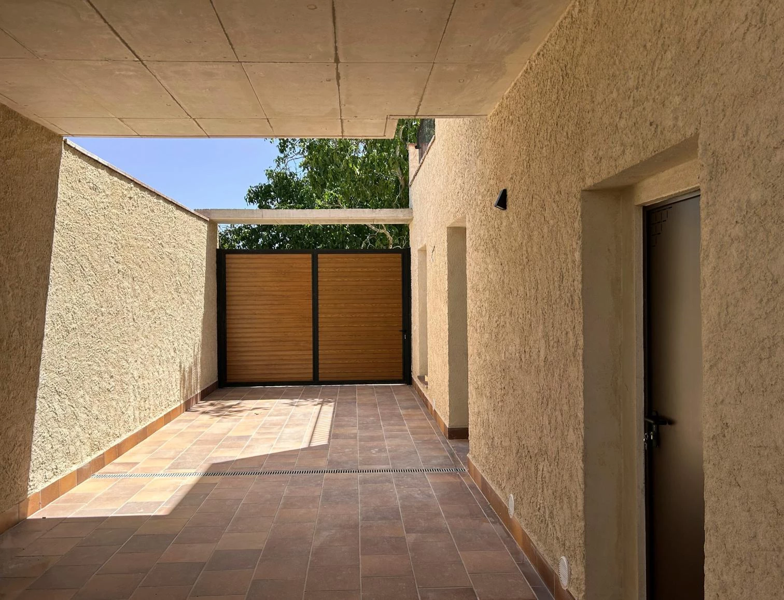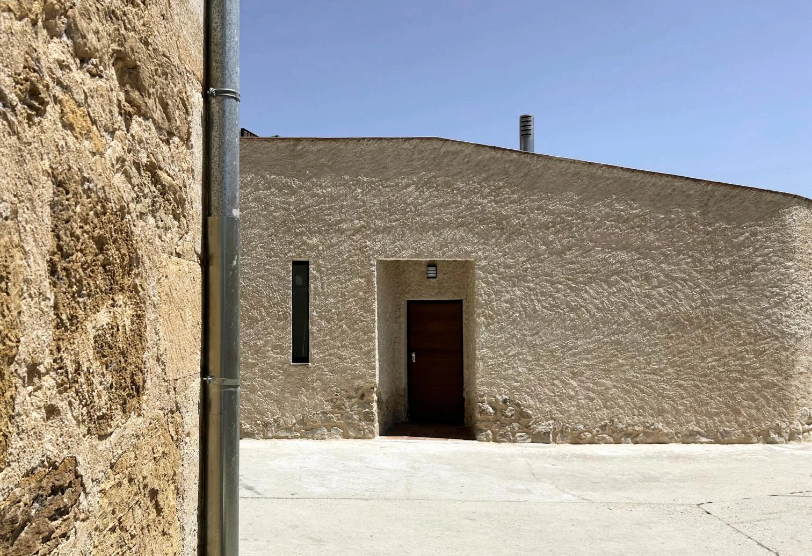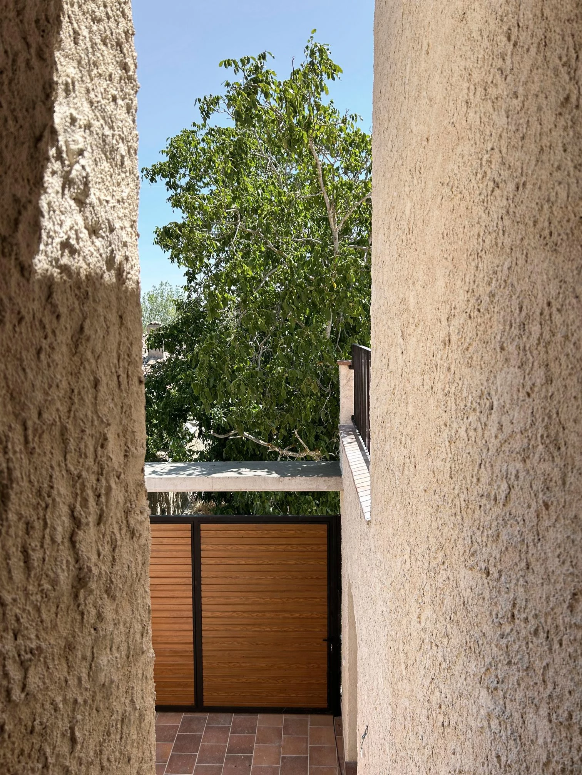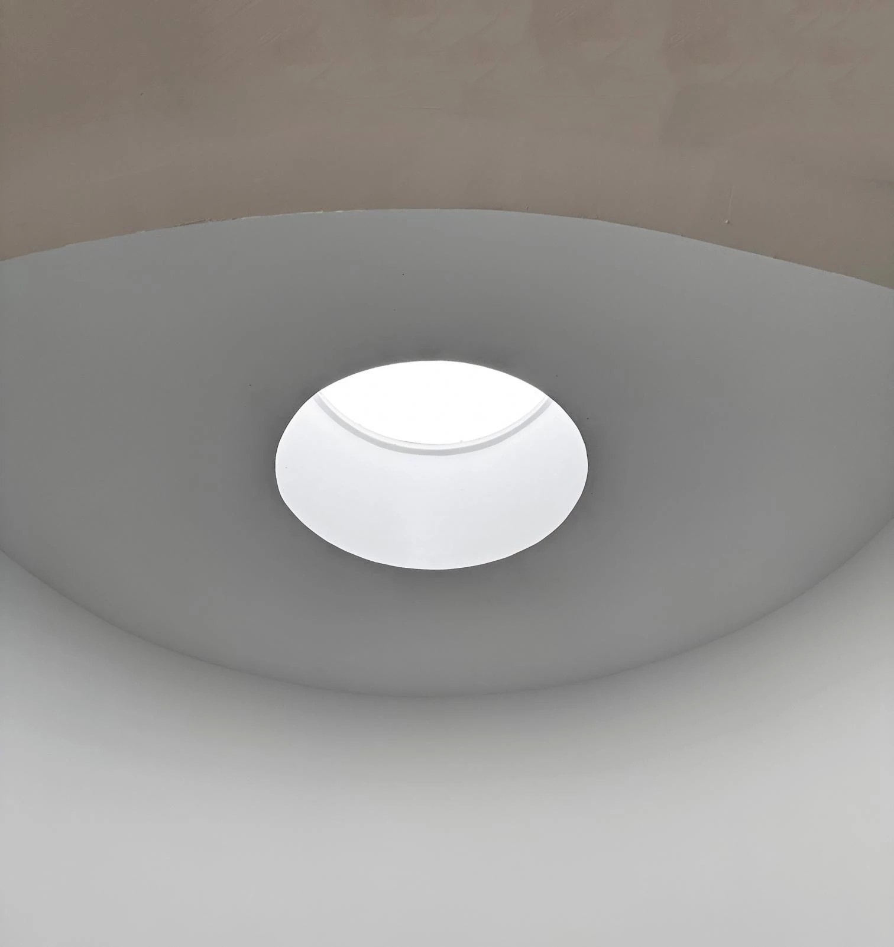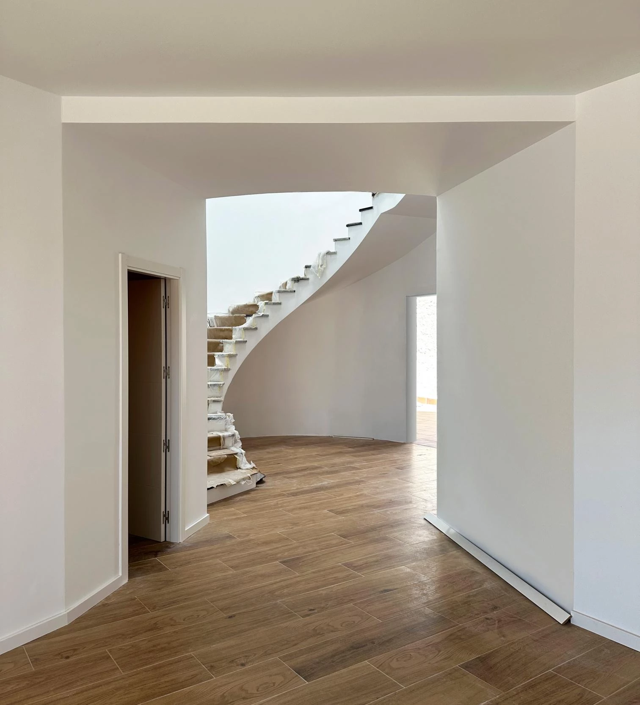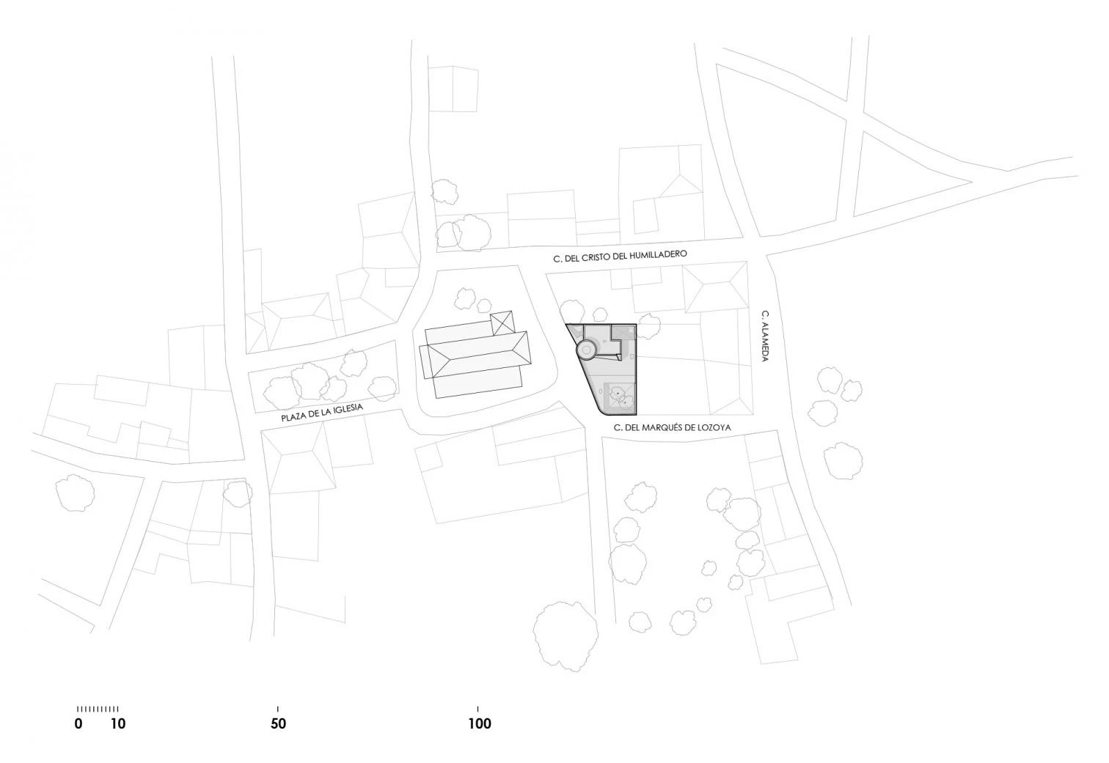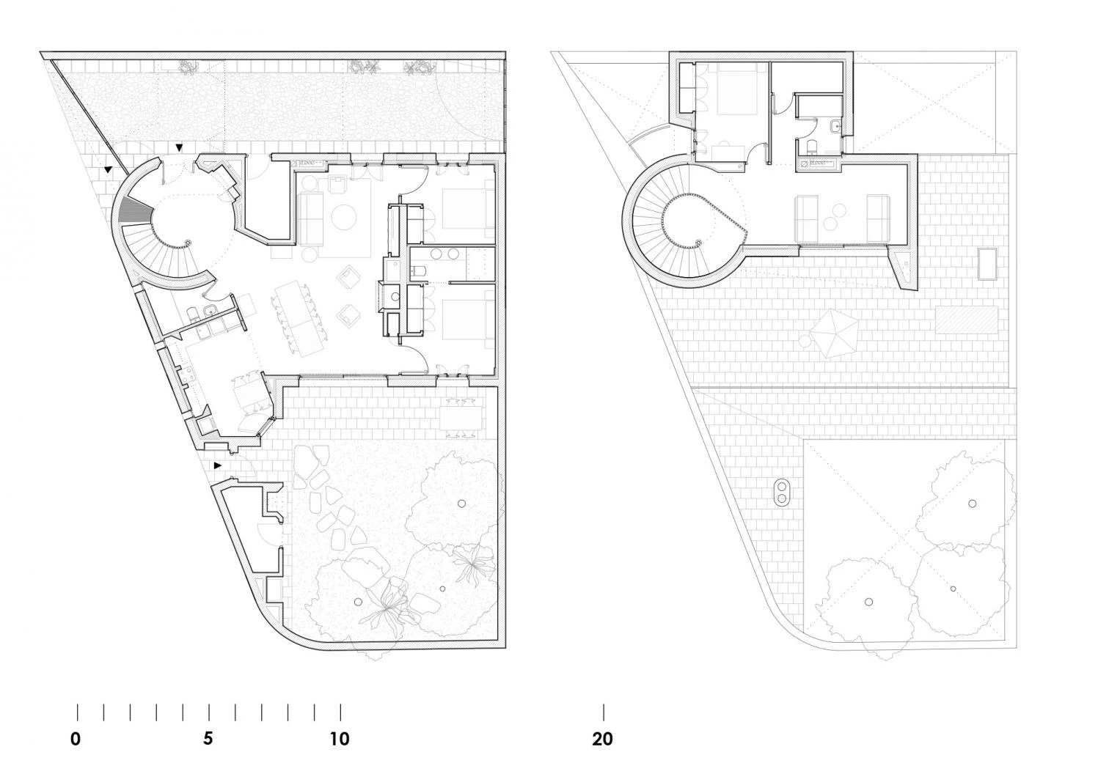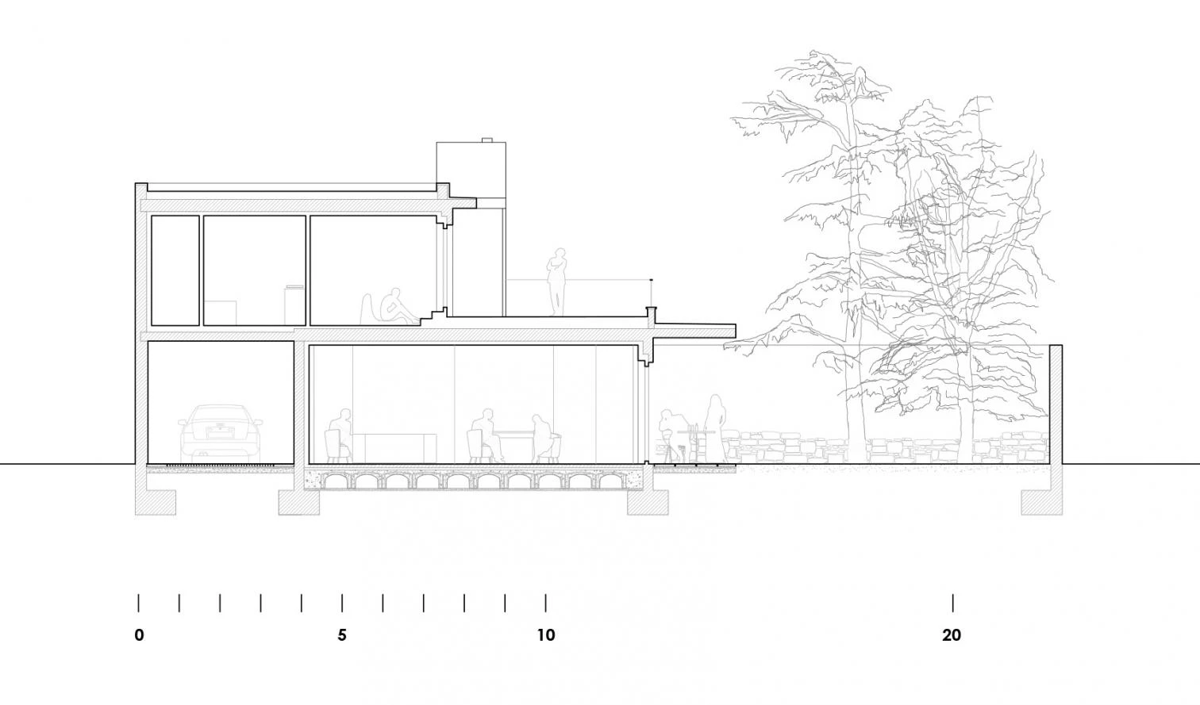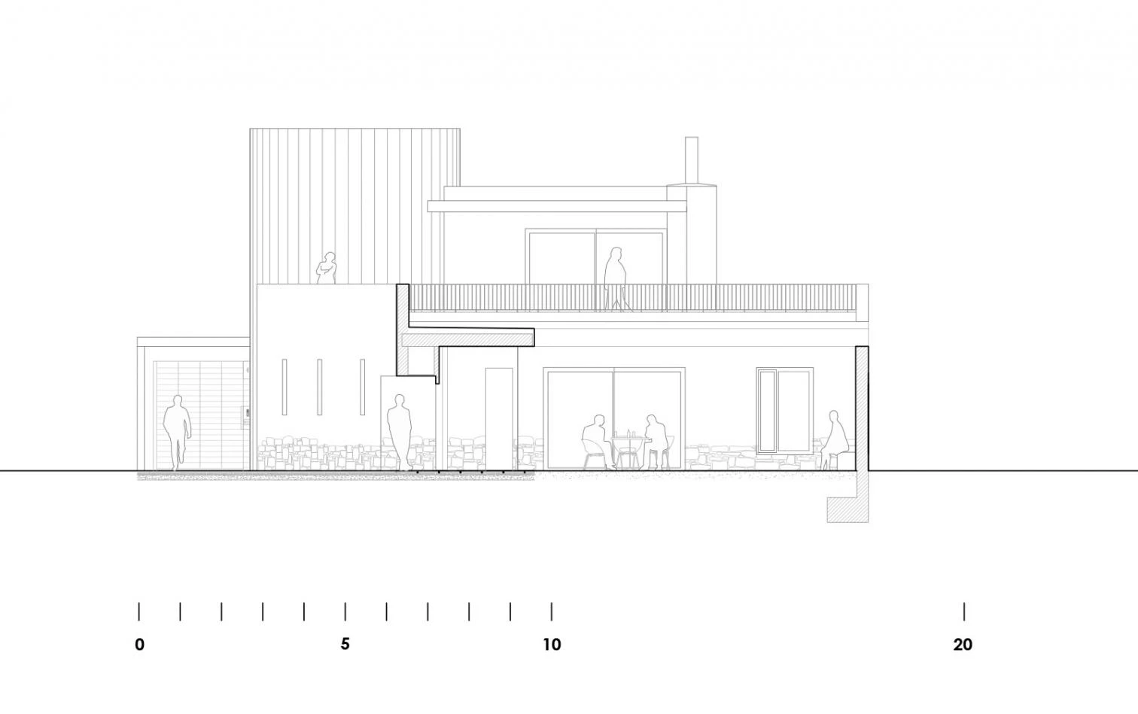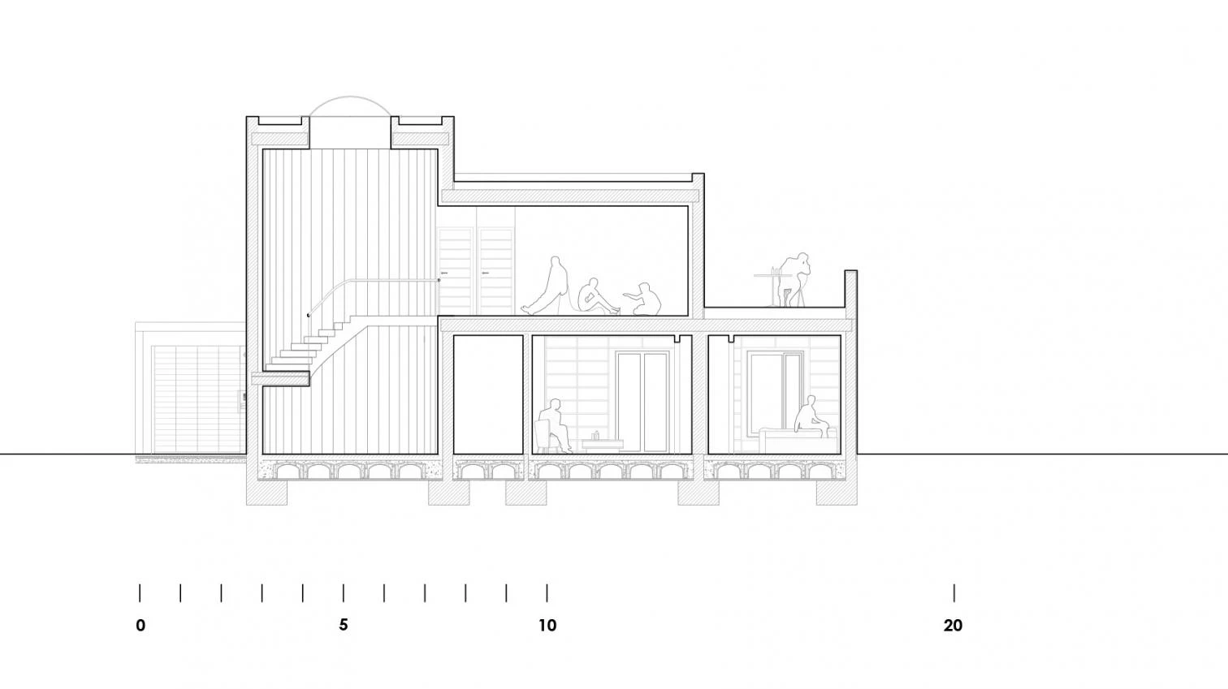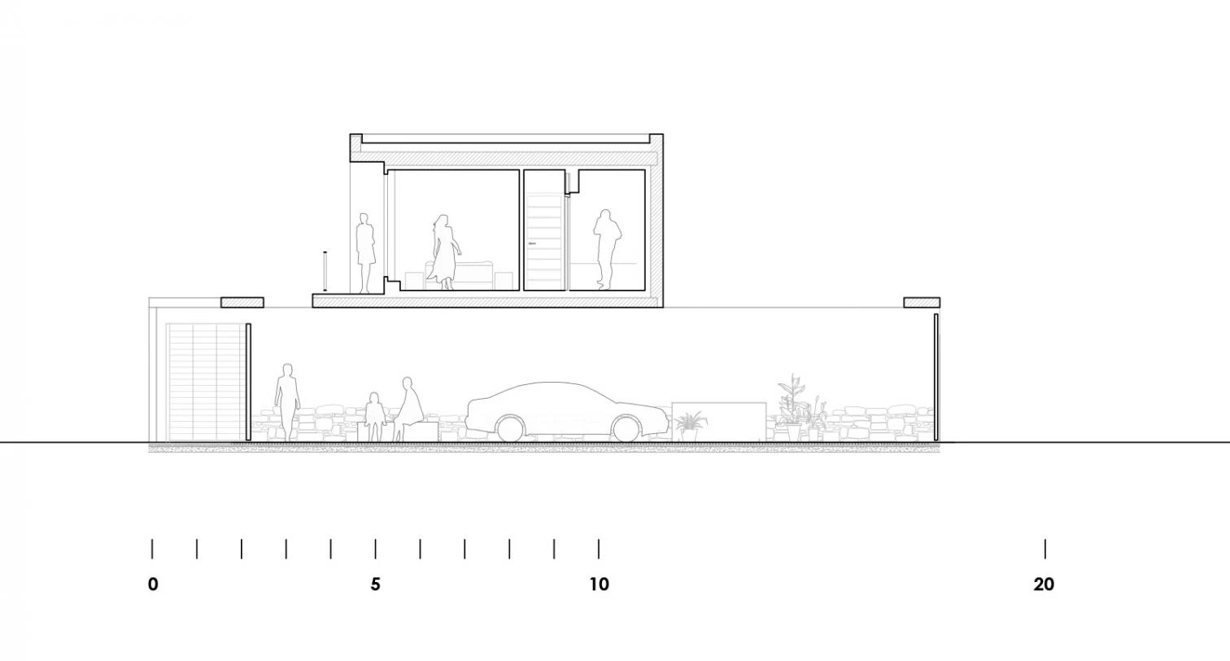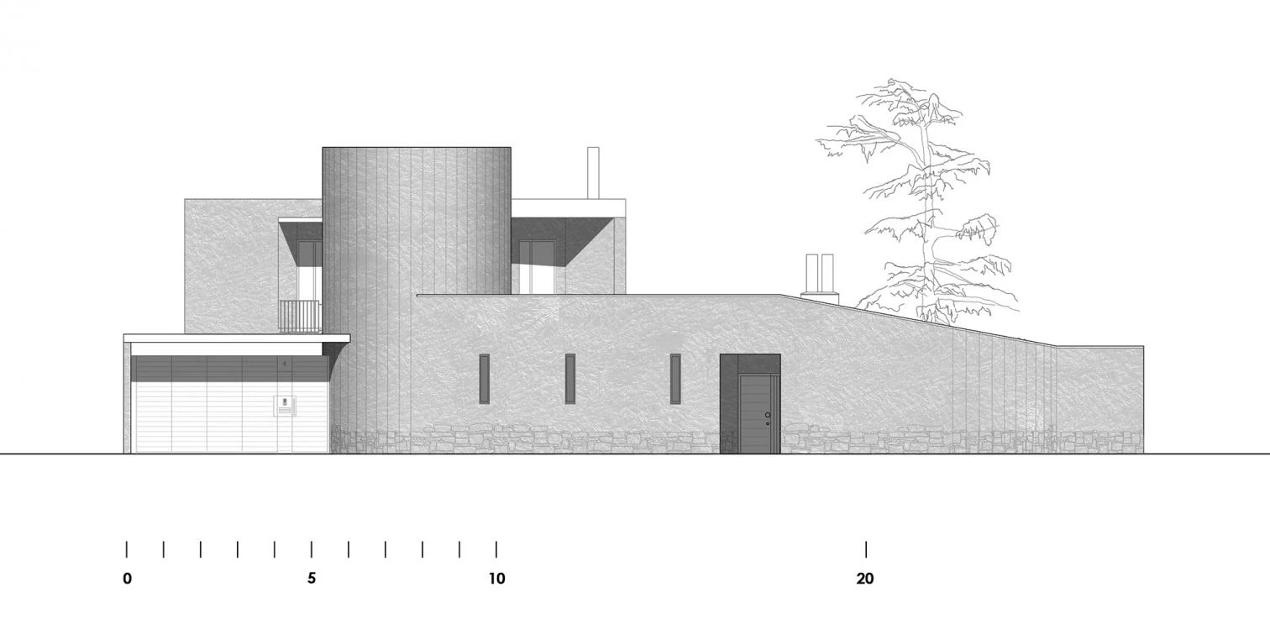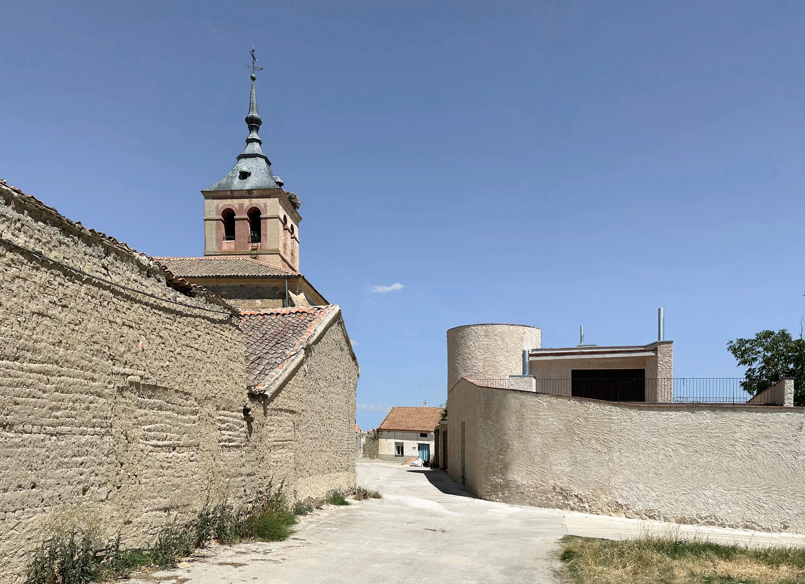One-family house in a Segovian town
Linazasoro & Sánchez ArquitecturaThis 370-square-meter building is thought out as a typical dwelling in the town, seeking to blend with the surroundings through a re-reading of vernacular tradition. Its earthy walls have a lime mortar texture with a Tyrolean finish, and the only perforations are slits here and there. A cylindrical volume containing a staircase strikes up a dialogue with the bell tower of the nearby church.
Access is through a circulation space between the street and the neighboring houses. The main entrance is here, generating a semi-private area. The house pours out to a square-shaped inner court. The relationship between the interior and that patio is strengthened by the diagonal arrangement of the floor plan, allowing longer views inside the home. In contrast with the hermetic ground level, the upstairs space opens outwards through a terrace that offers view of the Castilian steppe and the Guadarrama Mountains.
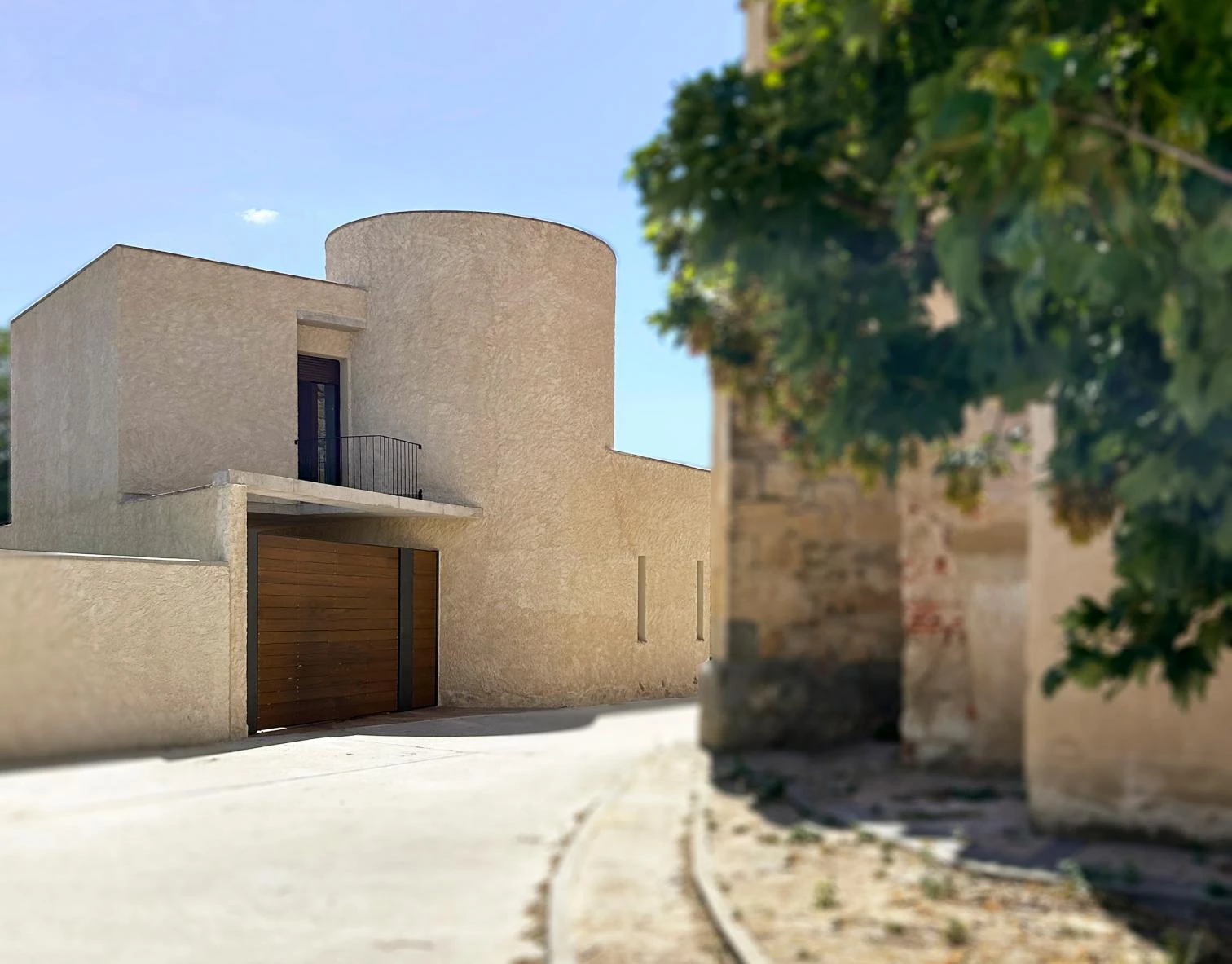
Fotos cortesía del estudio Linazasoro & Sánchez Arquitectura
