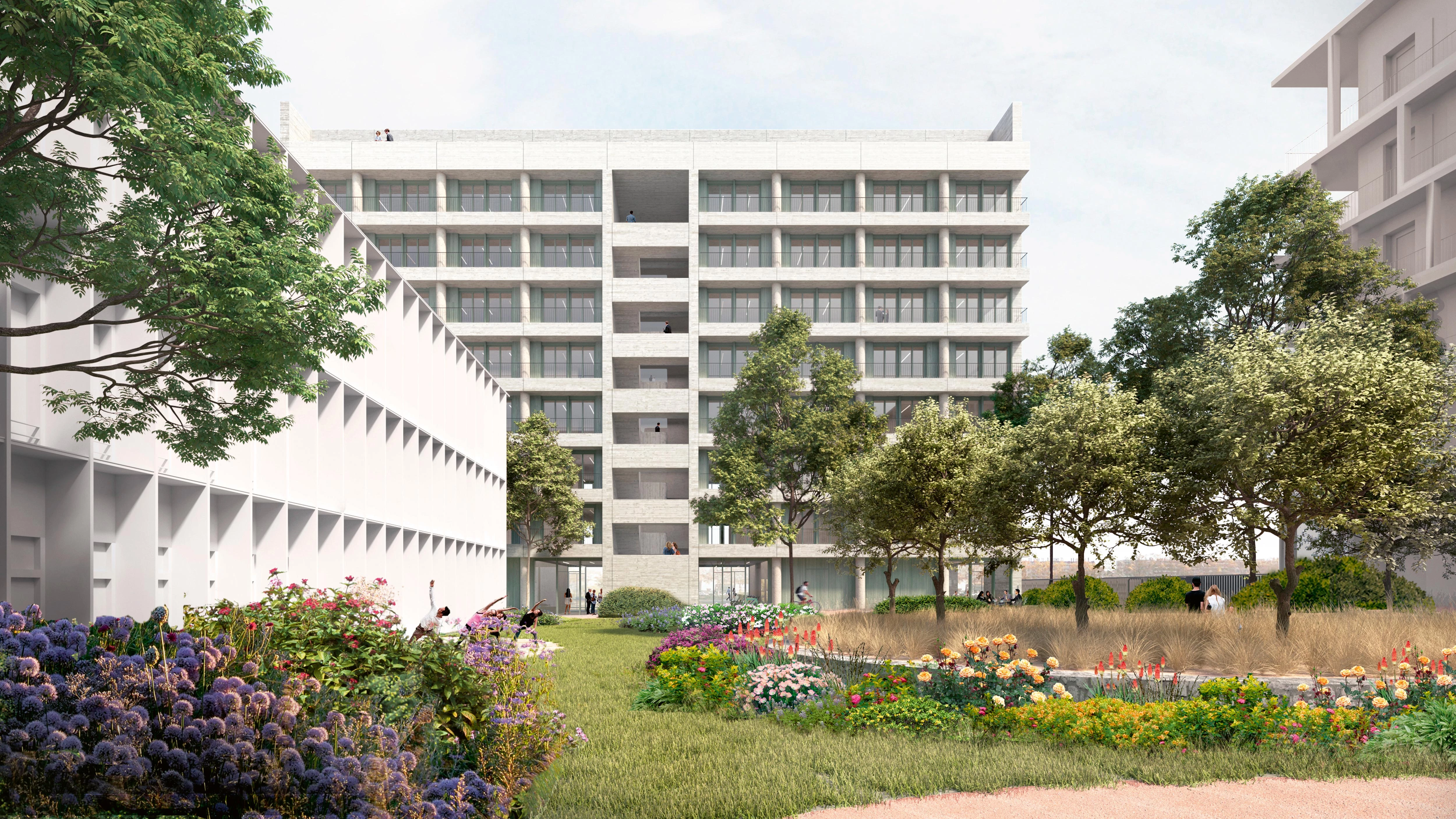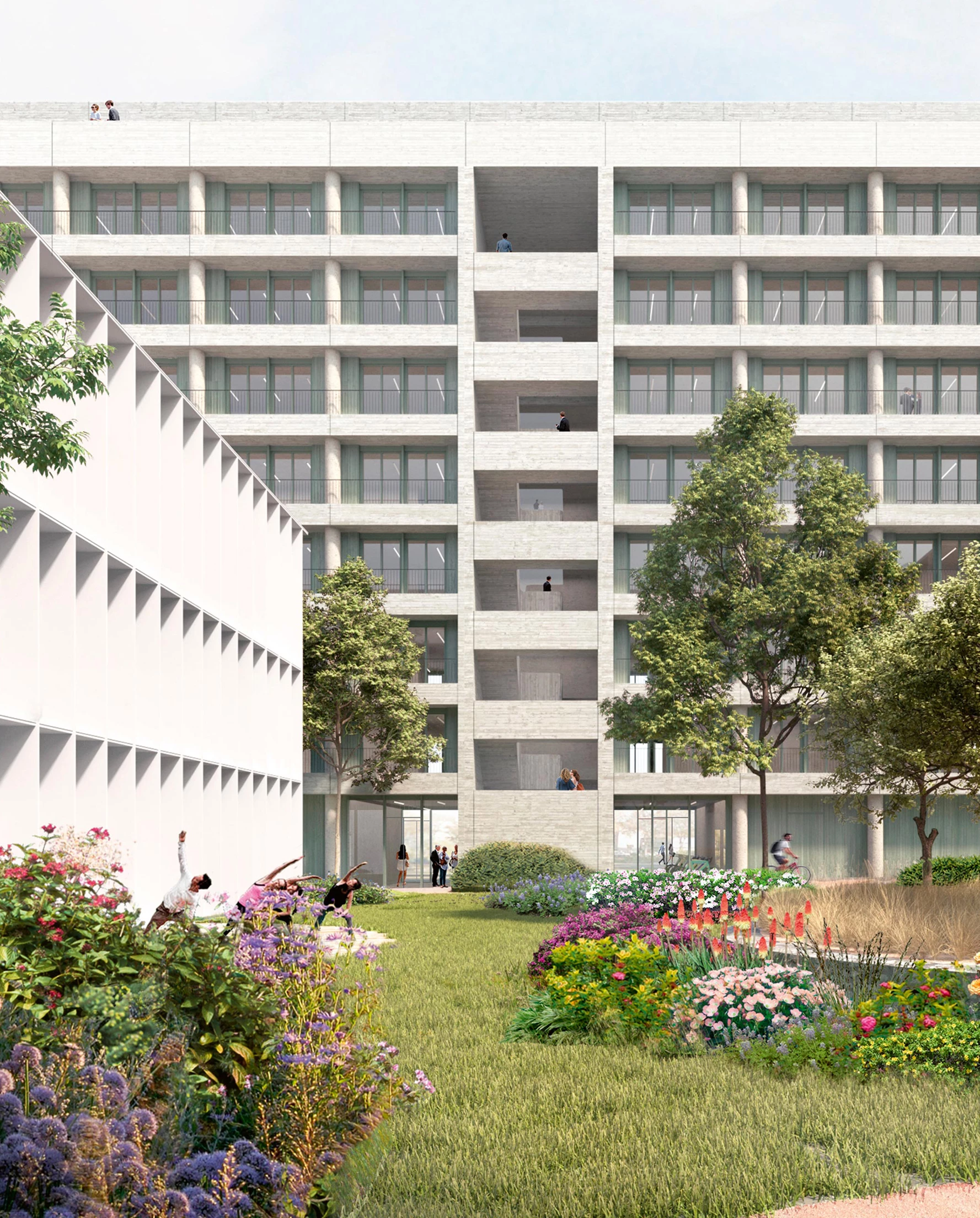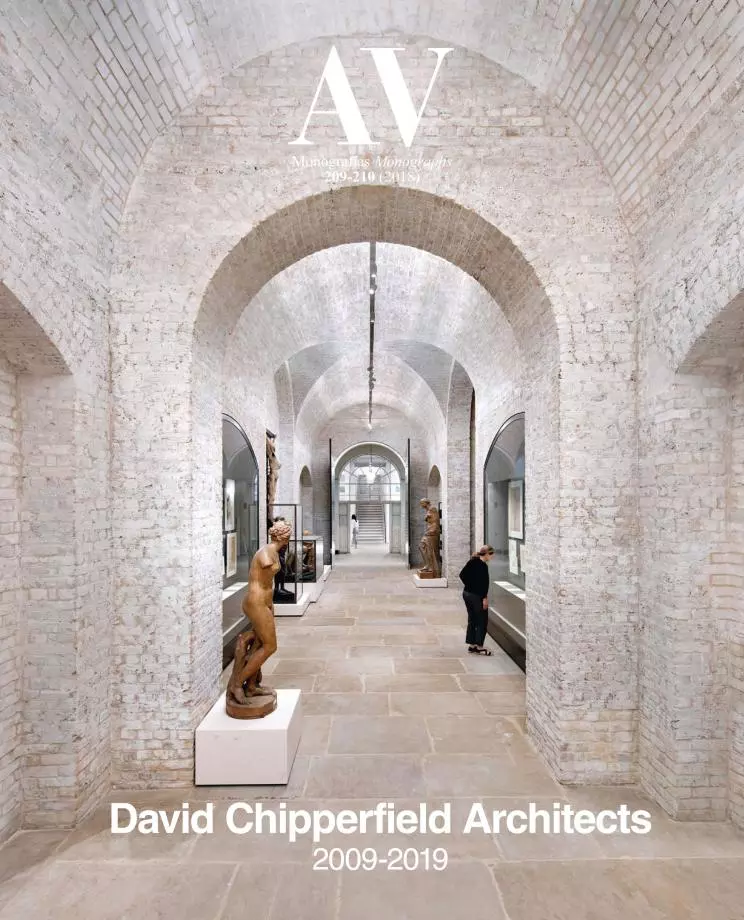Lyon Confluence
David Chipperfield Architects- Type Collective Housing
- Date 2016
- City Lyon
- Country France
The center of Lyon is located on a peninsula created by the Rhône and Saône rivers as they converge. The southern tip – La Confluence – has largely been used for industry although, over the last ten years, it has begun to be redeveloped. David Chipperfield Architects was appointed to coordinate three blocks with eleven buildings within a master plan by Herzog & de Meuron. This role entailed adapting the wider master plan to the specific site and program as well as developing strategies for the landscape, the general massing, organization, and facade design of the buildings.
The practice was also appointed to design three individual buildings: a social housing building, an office building, and a mixed-use tower. All three use robust materials such as concrete and wood, and are defined by their rectilinear forms, yet they react to their specific location in different ways. In the social housing block deep recesses in two of its facades create loggias for the apartments facing a public square and a garden; in the office building balconies run along the two principal facades, facing the river and garden respectively; and taller, the mixed-use tower has large windows at its corners, offering views over the city and river.
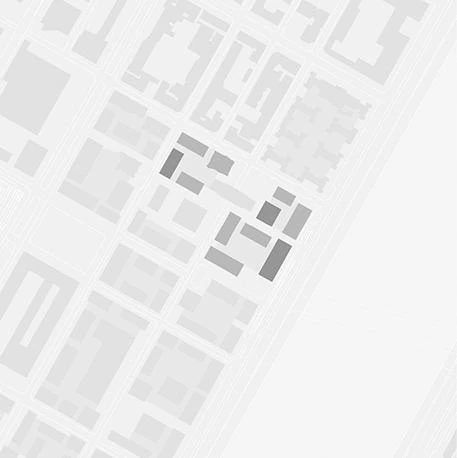
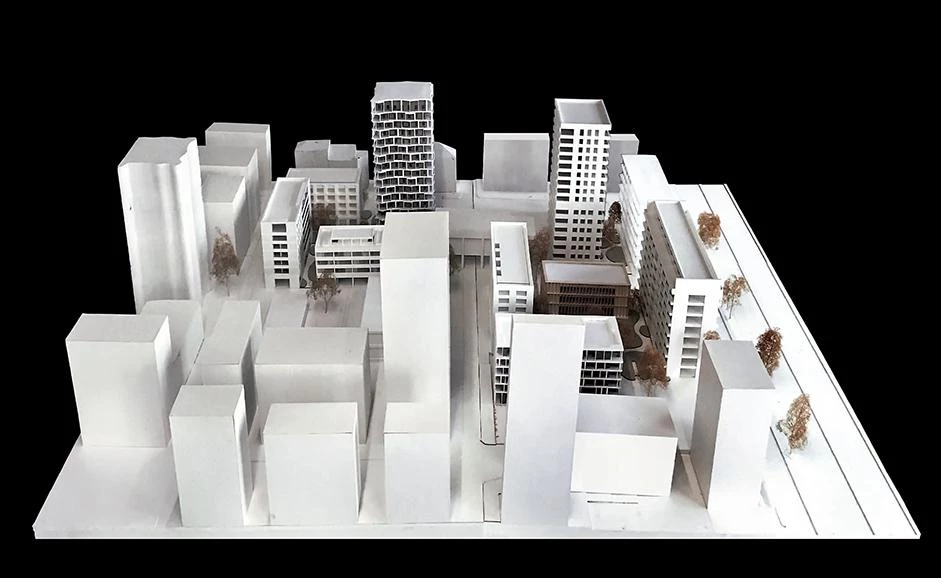
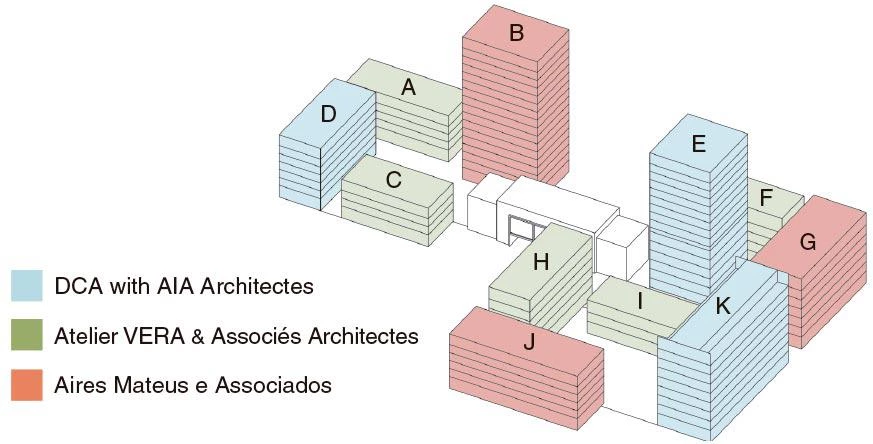
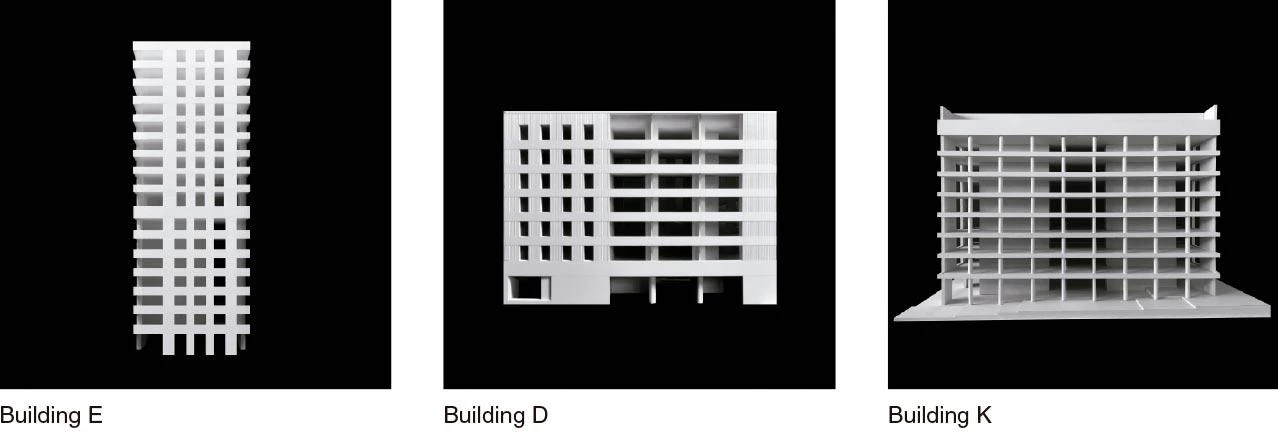

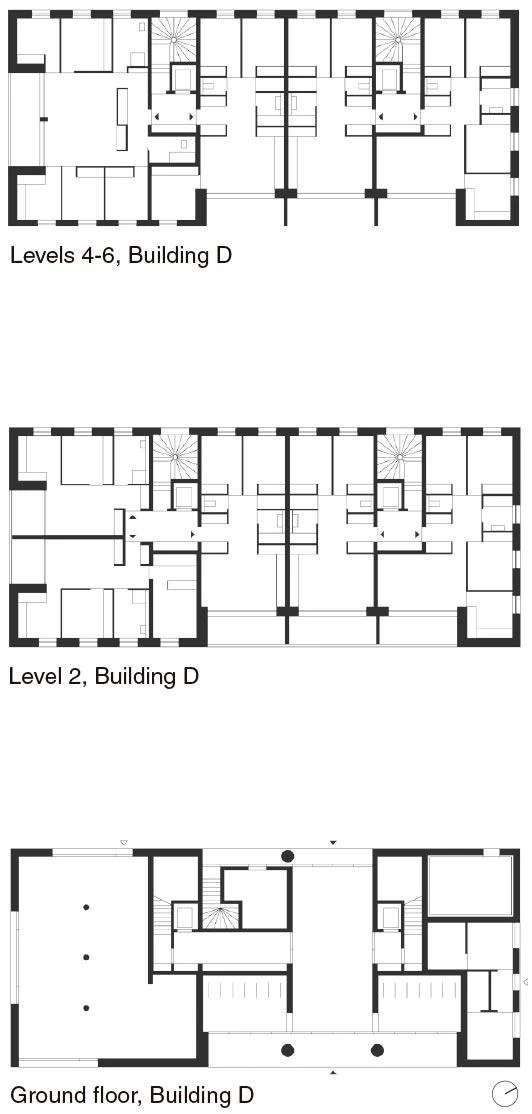
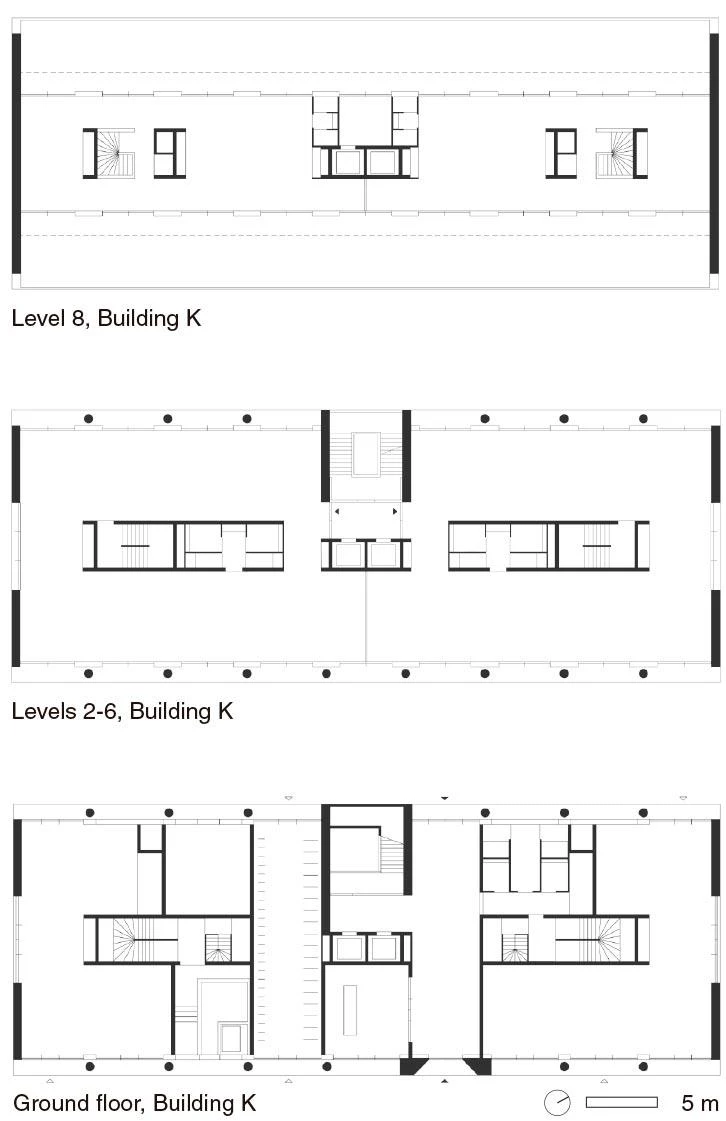
Obra Work
Lyon Confluence
Cliente Client
Bouygues Immobilier (blocks A1N, A2N), Linkcity (block A1S)
Arquitectos Architects
David Chipperfield Architects London;
David Chipperfield, Billy Prendergast (directores directors); Florian Dirschedl (arquitecto de proyecto project architect), Jose Azevedo, Sebastian Drewes, Micha Gamper, Luke Gleeson, Tom Herre, Theo Kirn, Joseph Little, Michaela Marabelli, Joseph Marchbank, Tram Huong Ngo, Renato Pimenta, Sascha Peter Wurm, Johannes Federer (equipo de proyecto project team)
Colaboradores Collaborators
AIA Architectes (buildings D, E, K), Atelier VERA & Associés Architectes (buildings A, C, F, H, I), Aires Mateus e Associados (buildings B, G, L) —arquitectos locales local architects—; Wirtz International (paisajismo landscape architect); Cogeci (estructura structural engineer); Quadriplus Groupe (instalaciones services engineer); Katene (física e iluminación building physics, lighting consultant); Acouphen (acústica acoustic consultant); Procobat (aparejador quantity surveyor); Socotec (control de edificios building control); Milieu Studio (sostenibilidad sustainability consultant)

