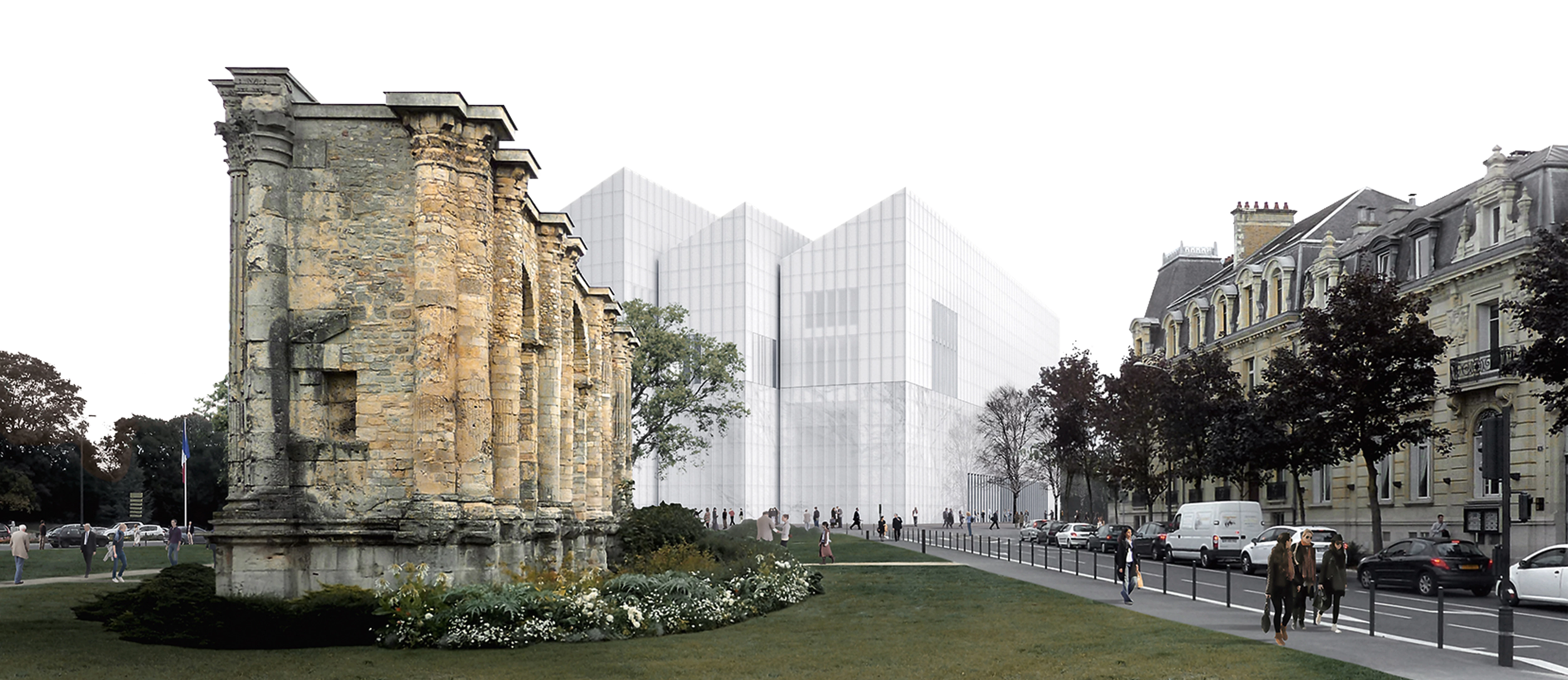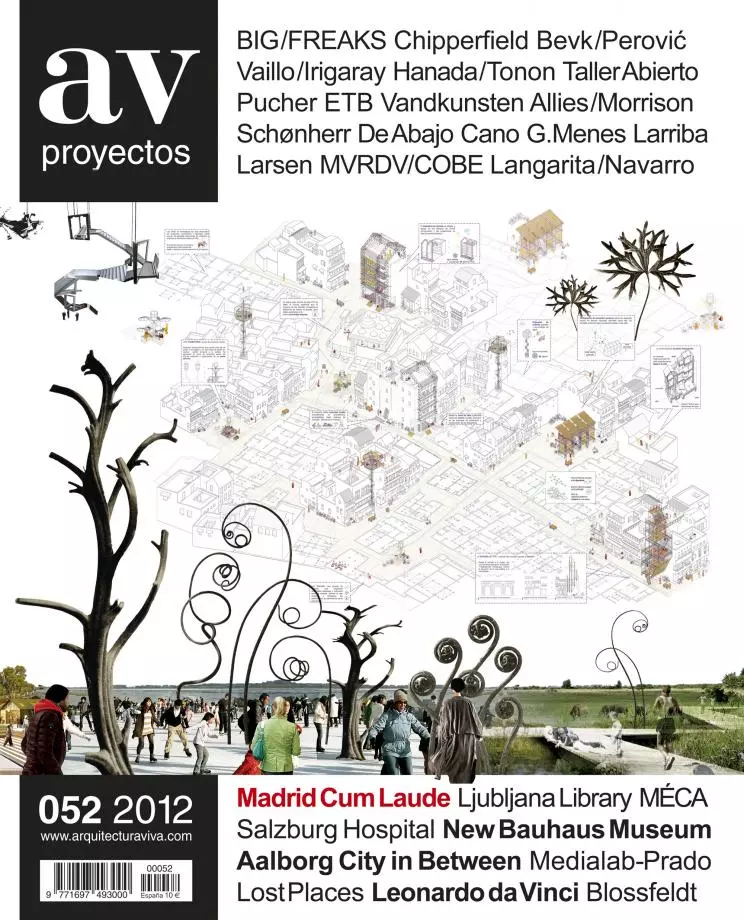Musée des Beaux-Arts in Reims
David Chipperfield Architects- Type Museum Culture / Leisure
- City Reims
- Country France
The Museum of Fine Arts of Reims is located between the historic center and the new city, its serrated profile rising up above the medieval fortresses, showing the long architectural history of the French city – from the Gallo-Roman gate to the modernist market hall. The building’s gross floor area is 14,000m2, accessed through a twelve meter high self-supporting hall. The upper levels of the museum are mainly exhibition areas (these spaces are naturally lit thanks to the translucent facade), but also include a bookstore, a sculpture garden, art education rooms and spaces where visitors can relax while observing the activity in the private workshops for the restoration of the ruins that were found during the excavation works on site...[+]
Museo de Bellas Artes
Musée des Beaux-arts Reims (France)
Arquitectos Architects
David Chipperfield Architects
Director de diseño Design Director
Alexander Schwarz
Director de proyecto Project Manager
Harald Müller
Arquitecto encargado Project Architect
Annette Flohrschütz
Equipo de diseño Design Team
Maria Busch, Anton Hahn, Christian Helfrich, Cyril Kriwan, Dalia Liksaite, Franziska Rusch, Thomas Schöpf
Consultores Consultants
Element GmbH (diseño de la exhibición exhibition design), Otelio, Colmar (instalaciones MEP), 8‘/18“ - Concepteurs et Plasticiens lumière (iluminación lighting), O.T.E (estructuras structural engineering)






