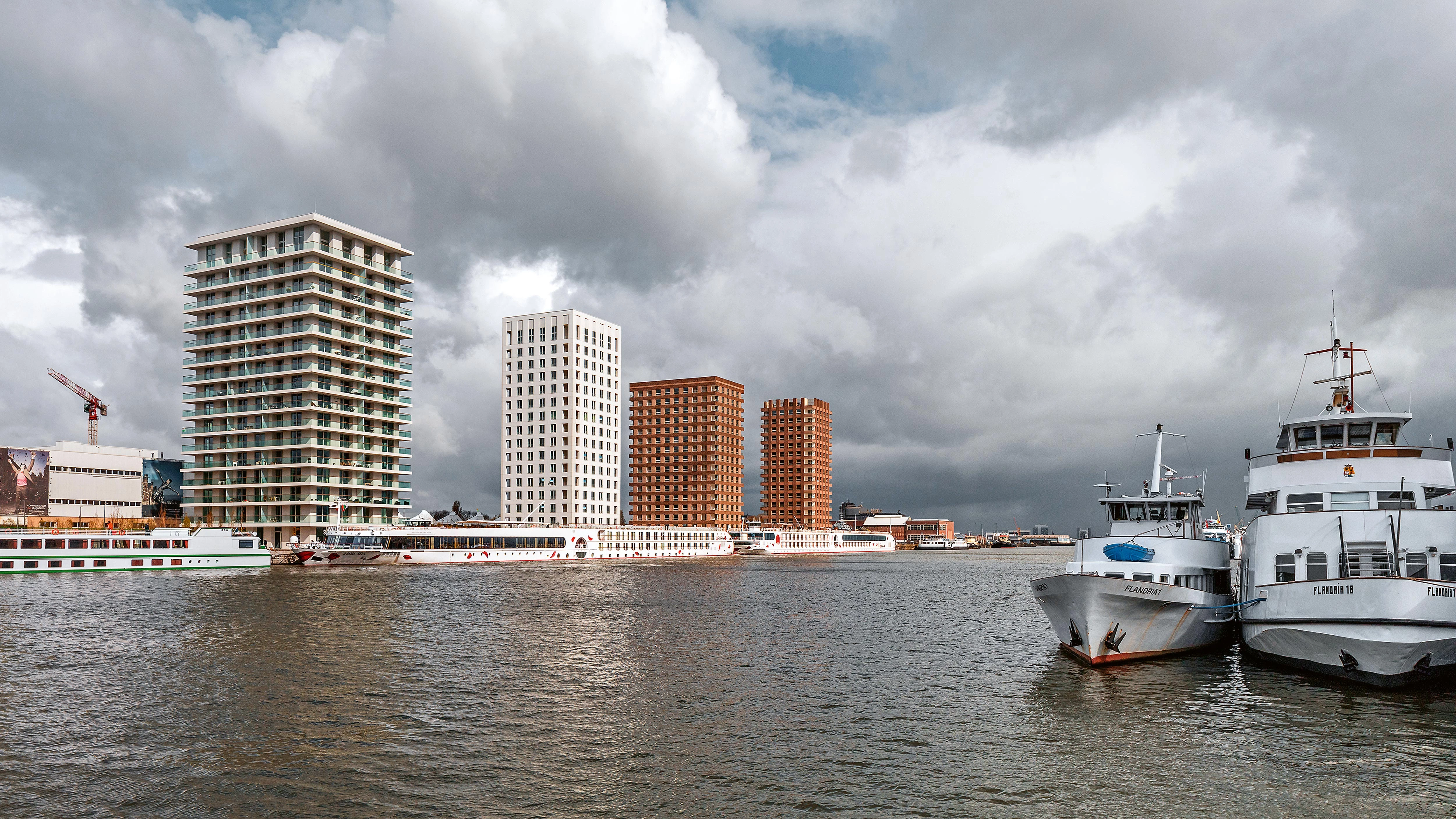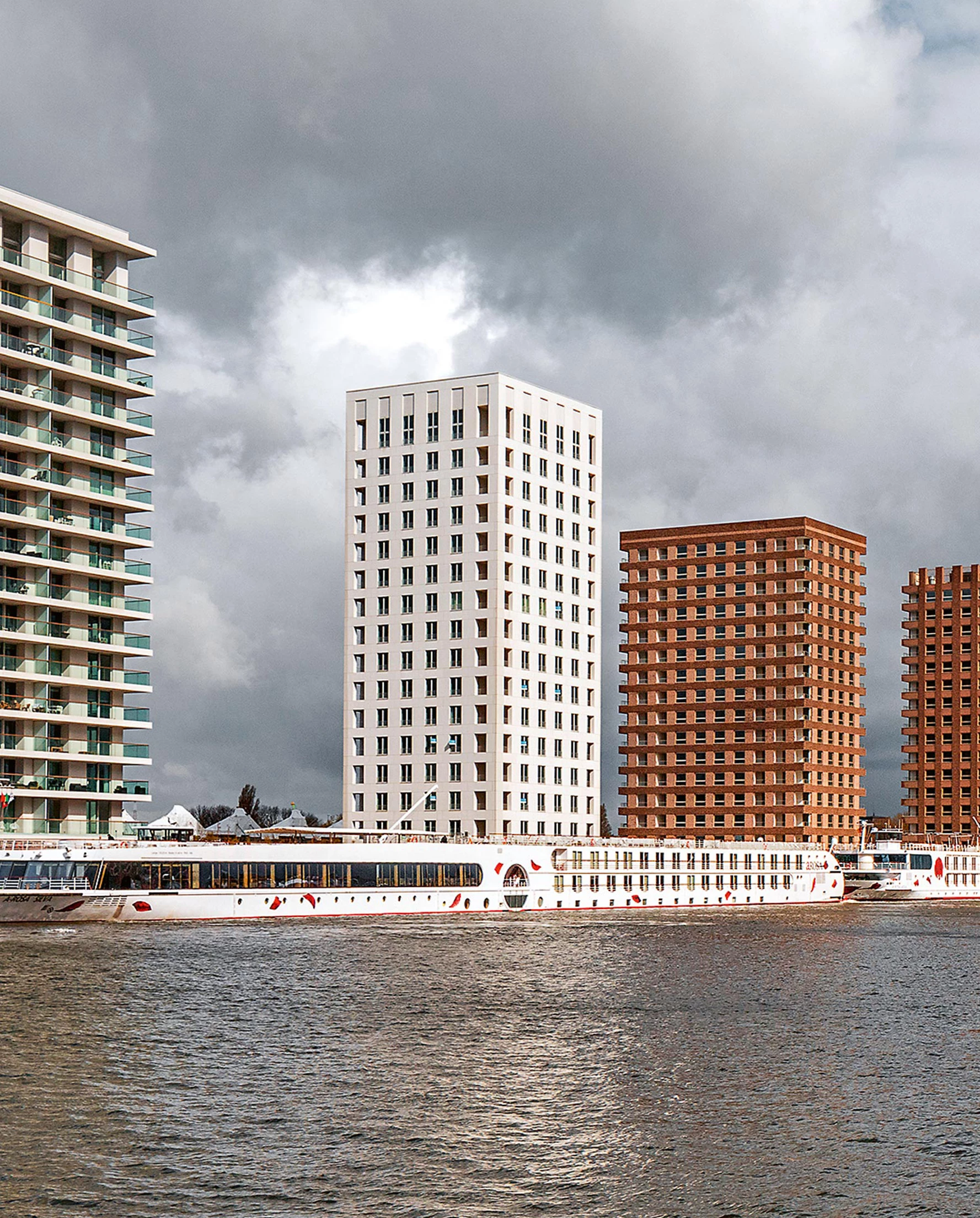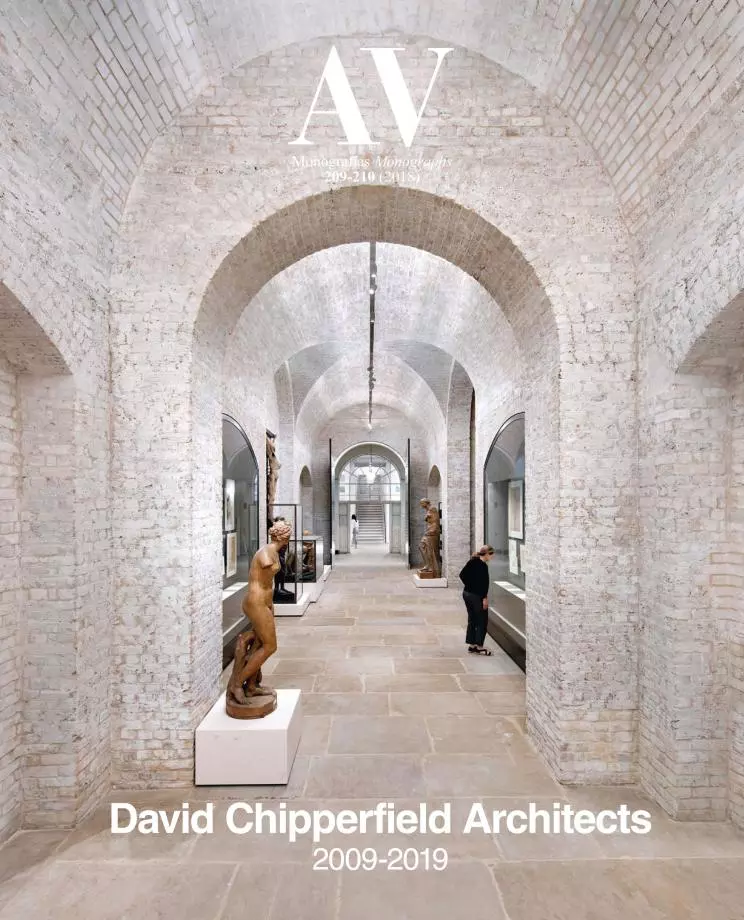Westkaai Towers
David Chipperfield Architects- Type Collective Tower Housing
- City Antwerp
- Country Belgium
Antwerp has been one of the most important trading ports of Europe since the Middle Ages, when it began to develop its economy at a fast pace, capitalizing on its strategic location in the north of the continent. The construction of Kattendijkdok in the mid-nineteenth century was the start of a large-scale expansion of this harbor area, which is characterized by a mix of large warehouses and small-scale residential buildings. With the majority of the port’s commercial functions moved to a zone of larger docks to the north, a master plan was drawn up in 2002 to reorganize and bring new life to a degraded part of the city.
This huge urban operation to upgrade the harbor area included constructing new housing complexes as well as cultural buildings and a series of generous public esplanades creating a link to the historic city center. Within this context, six 15-floor apartment towers were planned along the western edge of the dock – very near the Museum aan de Stroom – which offer units of various sizes and retail spaces at ground level.
The first blocks to go up were Towers 1 and 2 to the south, closer to the center of Antwerp. They were completed in 2009 by the Basel-based practice of Diener & Diener. Towers 5 and 6, assigned to the British firm Tony Fretton Architects, were finished in 2016. So were Towers 3 and 4, designed by David Chipperfield Architects. Both these central blocks have a strong structural presence and a uniform materiality, although they differ in the articulation of their facades. Tower 3 has a square floor plan and is given a horizontal emphasis by floor plates sticking out and surrounding it at all the levels, whereas Tower 4 is rectangular on plan and presents flat homogeneous facades. In both cases, the stretched proportions and heights of the ground and top floors establish a visual hierarchy of base (contact with the ground), shaft (main body), and crown – the three essential parts of each tower.
At ground level, the footprints of the buildings step back to create entrance porticos – to the east in Tower 3, to the south in Tower 4. These lead to lobbies clad in walnut. All the apartments have views of the city, the harbor, and the Scheldt River. The projecting floor slabs of Tower 3 create spacious balconies on all sides, enlarging the living areas, while the Tower 4 apartments have protected, more private loggias situated at the four corners of the building.
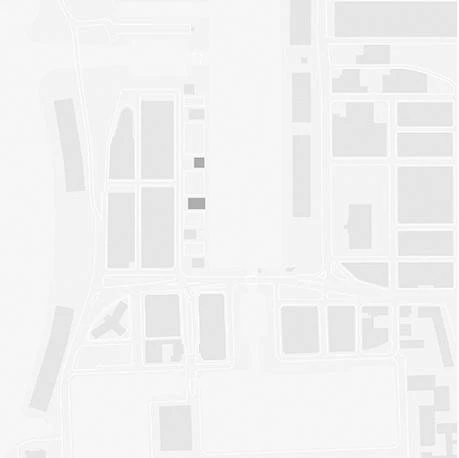

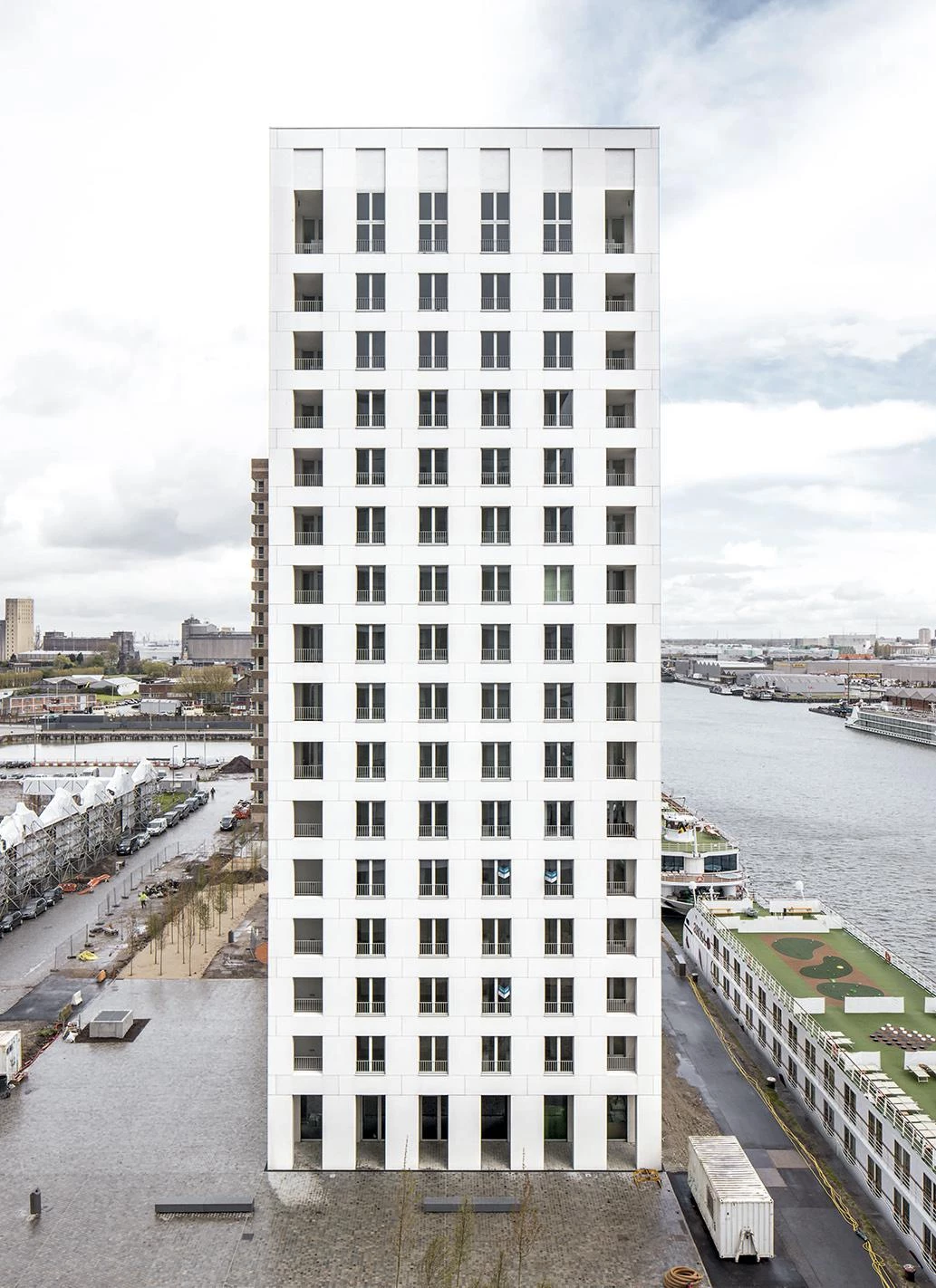

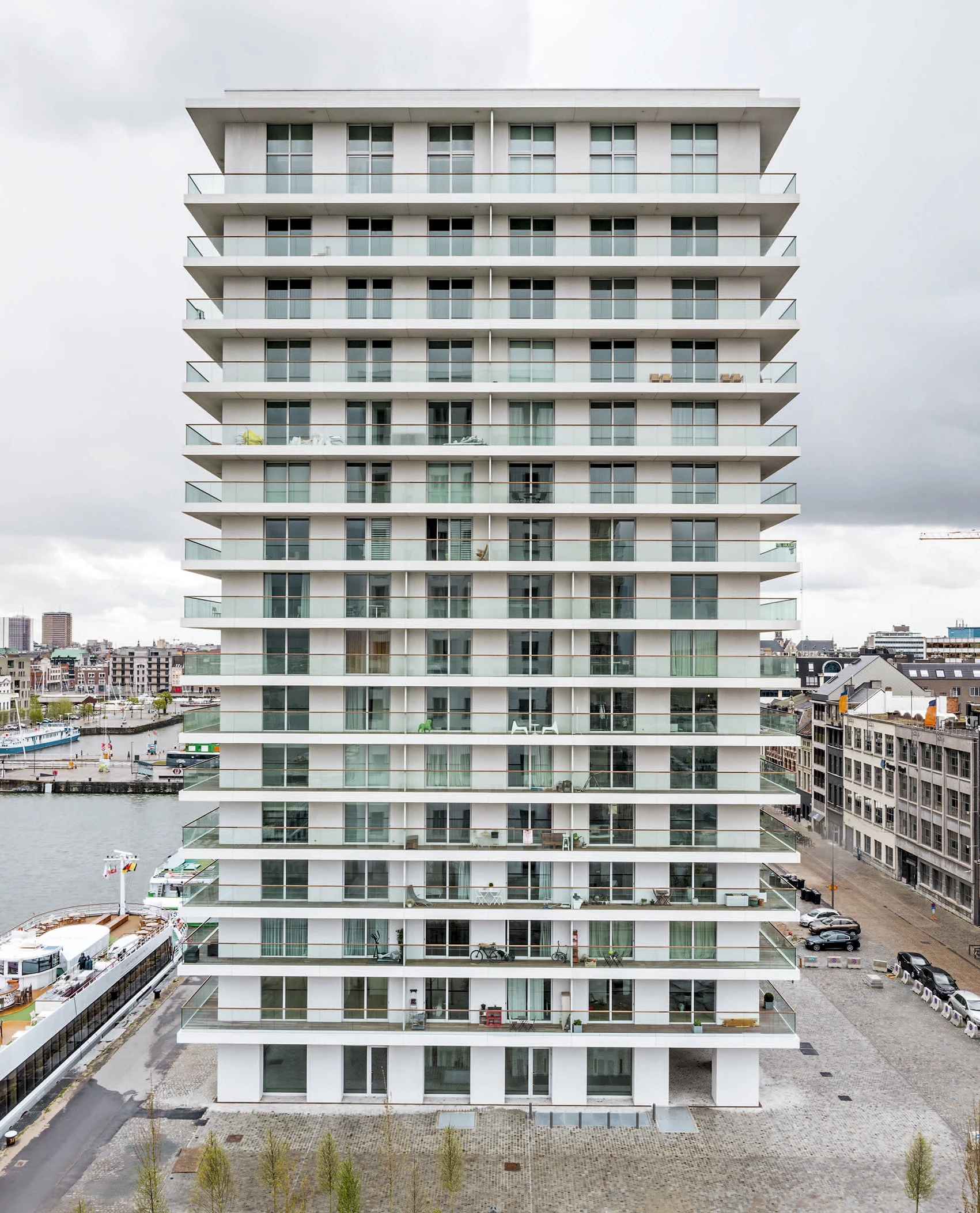
Obra Work
Westkaai Towers
Cliente Client
Kattendijkdok NV
Arquitectos Architects
David Chipperfield Architects Berlin;
David Chipperfield, Mark Randel (director de diseño design lead) —socios partners—; Christian Helfrich, Dirk Gschwind, Peter von Matuschka (directores de proyecto project architects), Markus Bauer, Martina Betzold, Ulrike Eberhardt, Cyril Kriwan, Dalia Liksaite, Christof Piaskowski, Franziska Rusch, Gunda Schulz, Simon Wiesmaier (equipo de proyecto project team)
Colaboradores Collaborators
ELD Partnership (ejecución Torre 3 executive architect Tower 3); De Architecten (ejecución Torre 4 executive architect Tower 4); Project² with Alon Amar (control de proyecto Torre 3 project controlling for Tower 3); Management and Project Services BVBA (control de proyecto Torre 4 project controlling for Tower 4); Stedec (estructura structural engineer); ELD (intalaciones de la torre 3 services engineer of tower 3); CES NV (intalaciones de la torre 4 services engineer of tower 4); Michel Desvigne Paysagiste (paisajismo landscape architect)
Fotos Photos
Ute Zscharnt for David Chipperfield Architects

