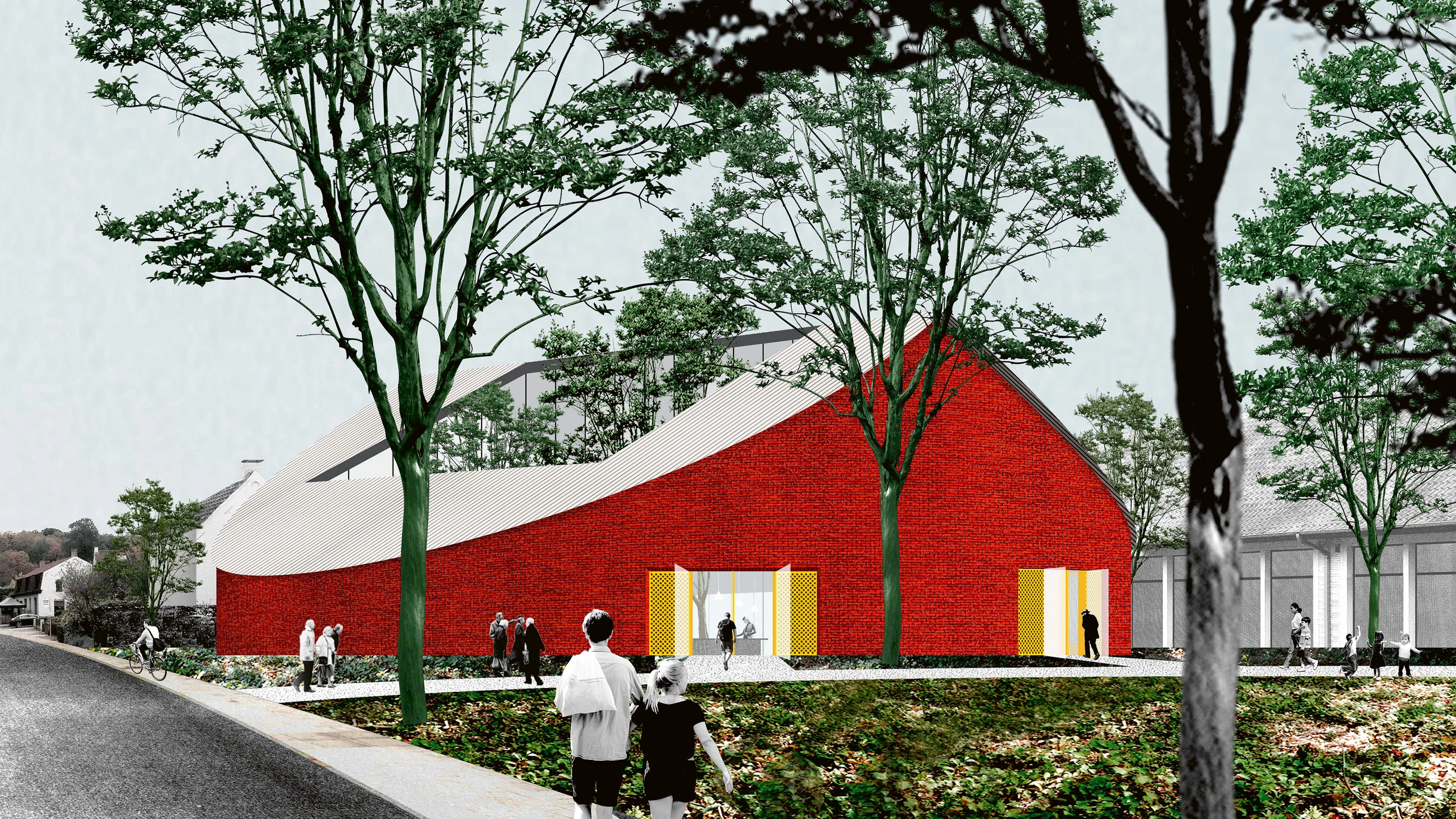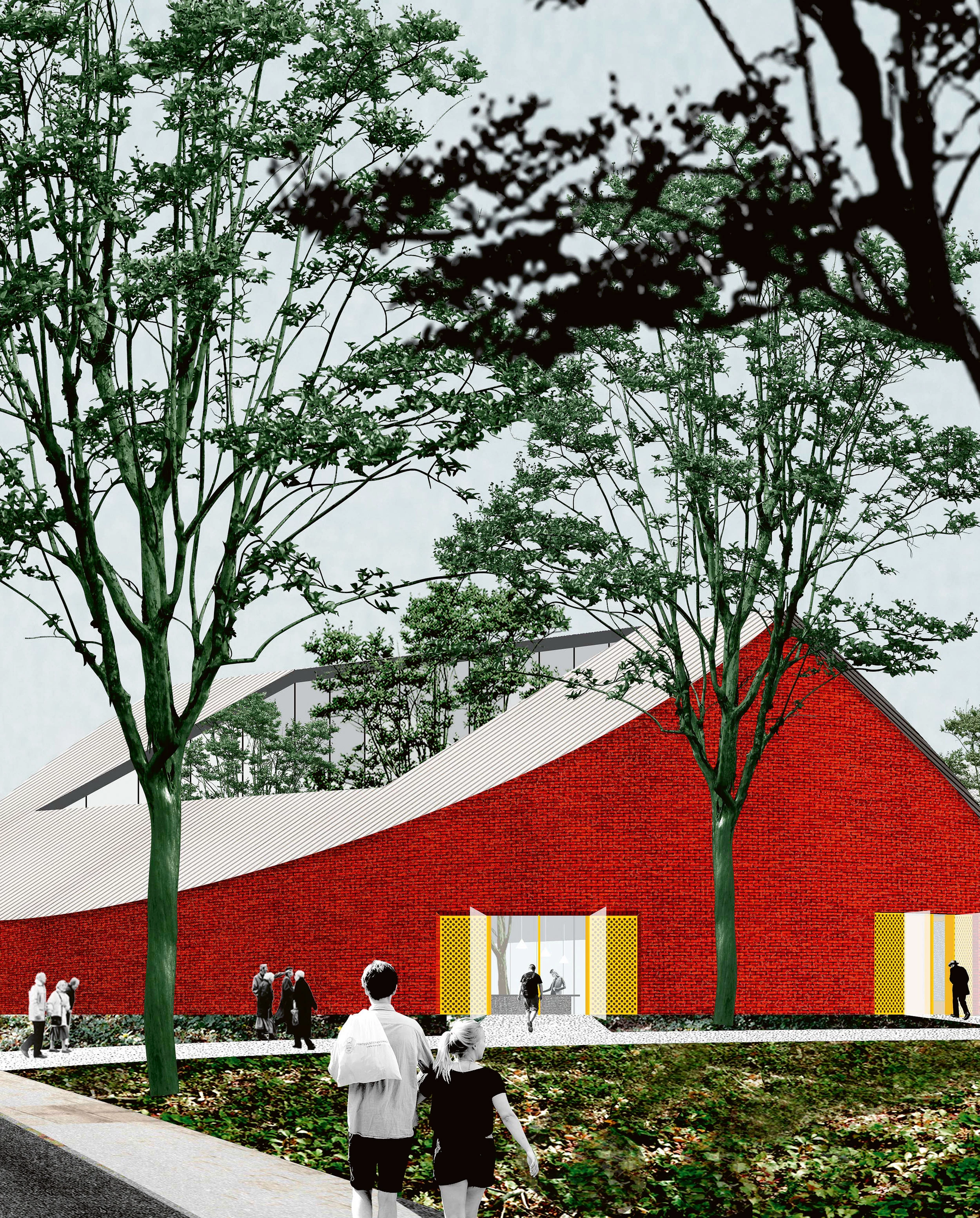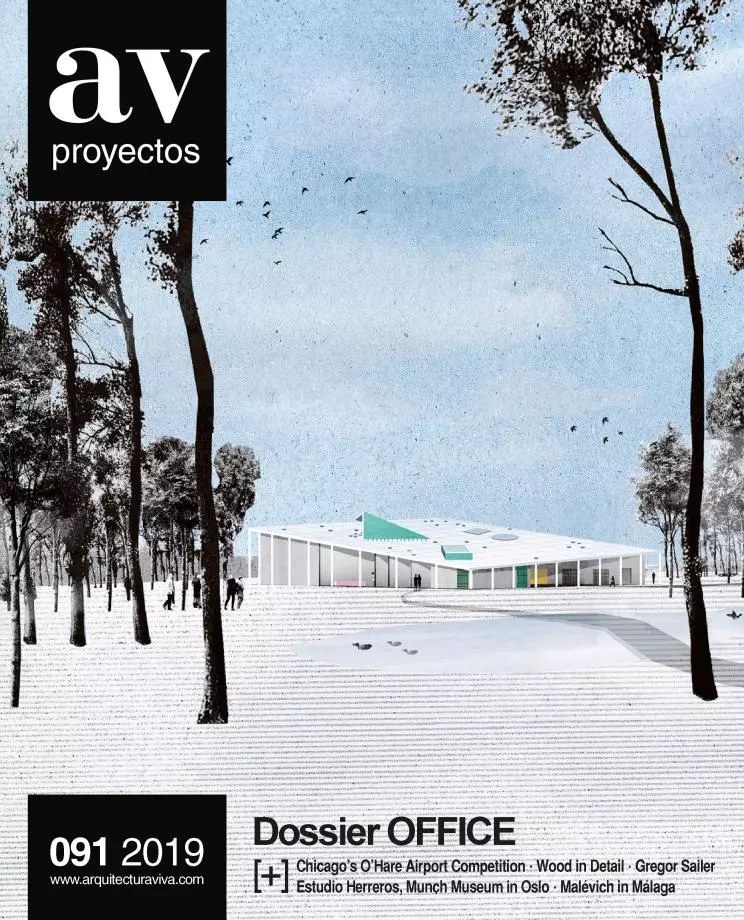Public Library, Sint-Martens-Latem (in project)
First Prize- Architect OFFICE Kersten Geers David Van Severen
- Type Library Culture / Leisure
- Date 2017
- City Sint-Martens-Latem
- Country Belgium
The new library for Sint-Martens-Latem is first of all a central gathering point. In the tradition of the cultural center, it is set up as a large living space, shared by local residents. A saddle-shaped roof is delimited by a circular perimeter that cuts it into a distinctive figure – the anchor point for a cluster of public buildings that extend from the village center, along the road, to the new municipal settlement. The perimeter of the building, rounded and rendered, defines the main space of the library. Following its curve, and inset within it, are the library cabinets, which also carry the roof. A square figure within the circular perimeter contains both the reading garden and the multipurpose hall. The reading room is set in direct relation to its garden, as the center of the library...[+][+]
Obra Work
[229] Biblioteca pública Public Library
Cliente Client
Público Public
Arquitecto Architect
OFFICE / Kersten Geers, David Van Severen Alexander Smedts, Anne van Hout, Shinji Terada (equipo team), en colaboración con in collaboration with Richard Venlet
Colaboradores Collaborators
UTIL Struktuurstudies (estructura structure); Henk Pijpaert Engineering (instalaciones technical engineer); Landinzicht Landschapsarchitecten (paisajismo landscape)
Superficie Area
865 m²








