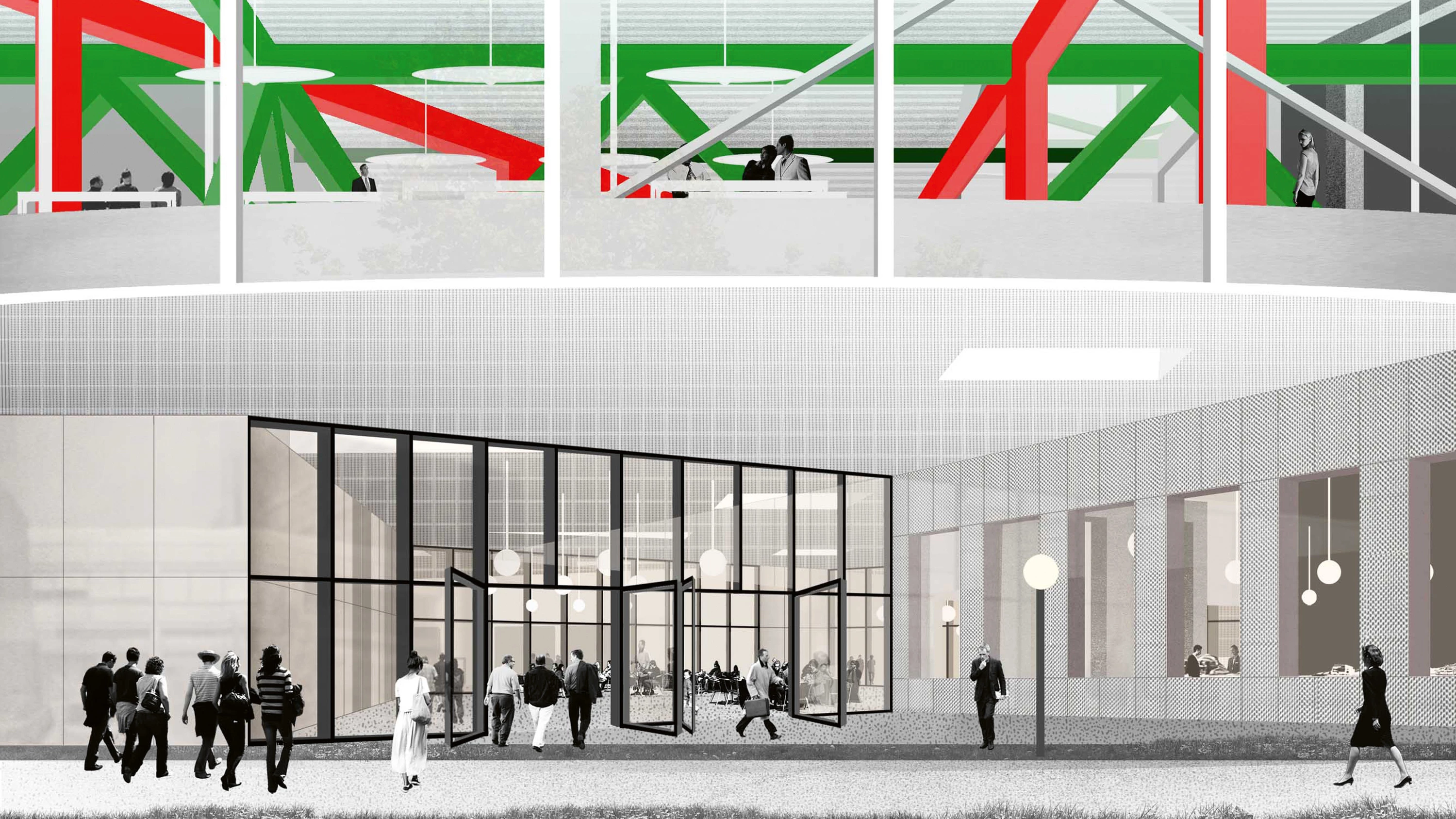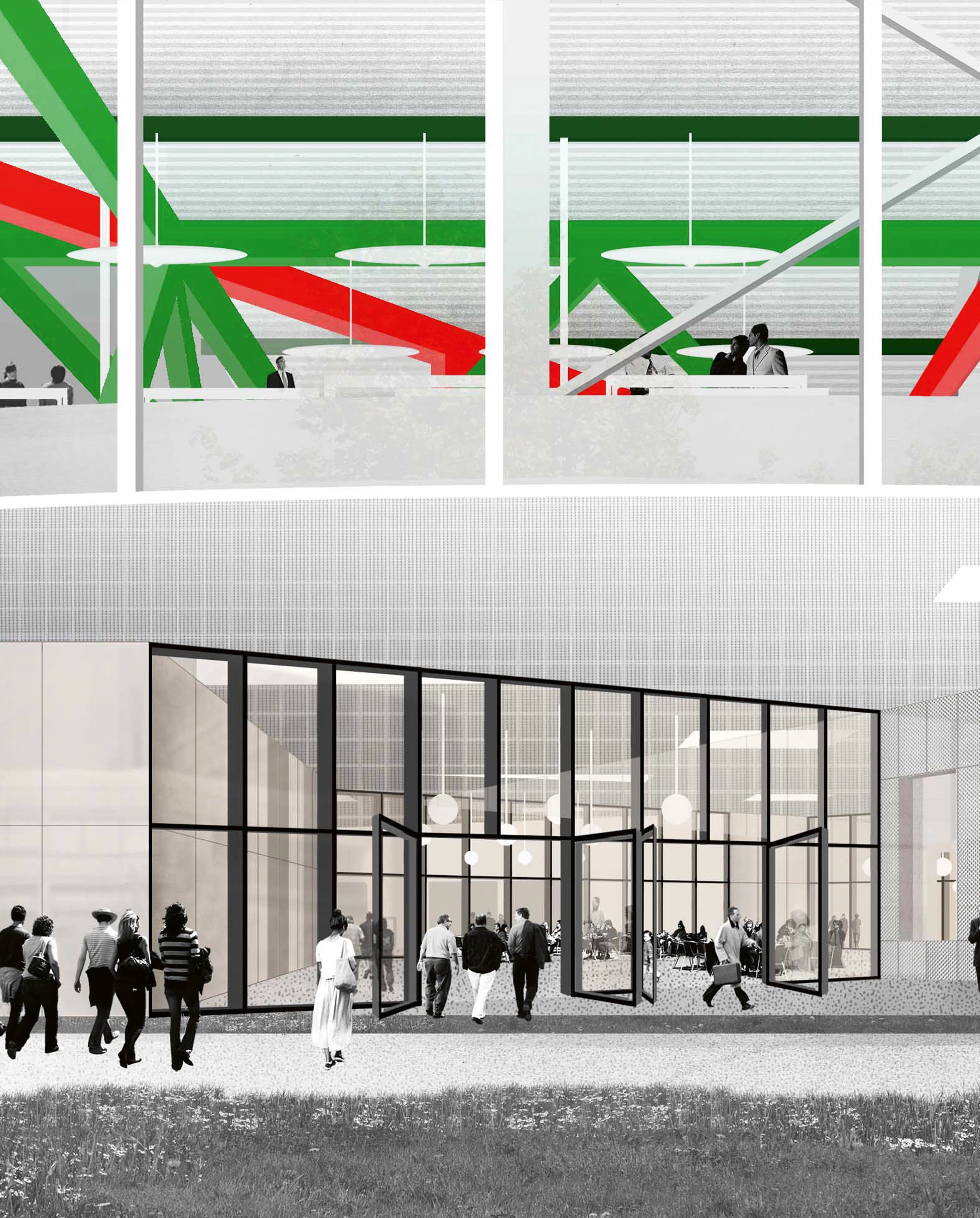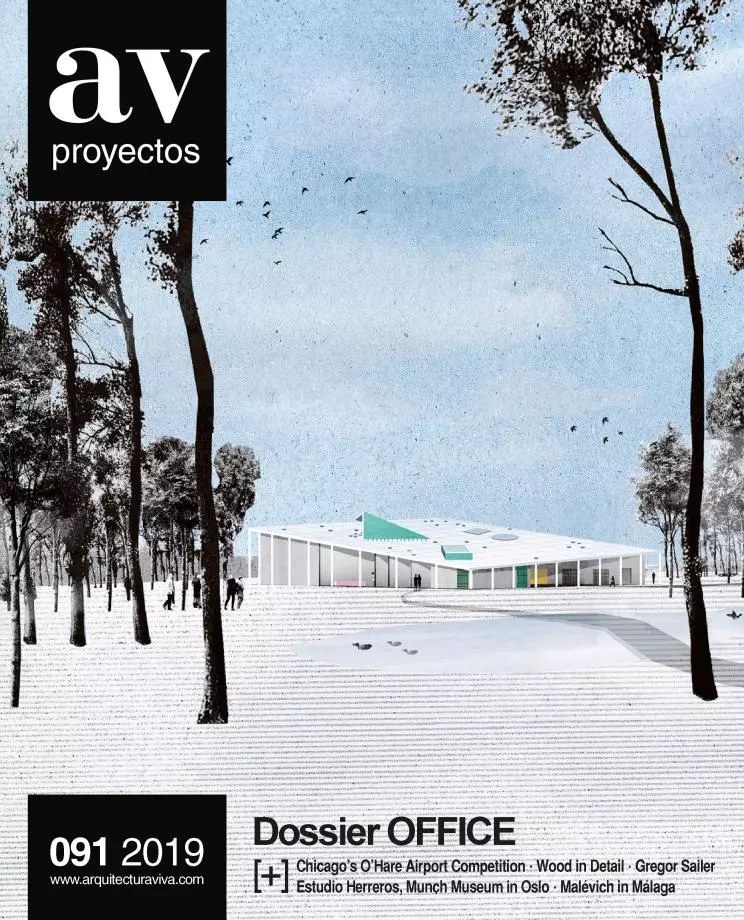Campus RTS, Lausanne (in project)
First Prize- Architect OFFICE Kersten Geers David Van Severen
- Type Headquarters / office Education University
- Date 2014
- City Lausanne
- Country Switzerland
The new building for RTS (Radio Télévision Suisse) is positioned in the heart of the double campus of EPFL and UNIL and functions as a ‘hinge,’ not just between the two campuses, but between fields of education and research, between classical broadcasting and contemporary media. It consists of four separate volumes – a large television studio, a concert hall, a media library, and the RTS administration – supporting a disc-like volume suspended 7m above ground. The suspended volume contains the editing and production suites and broadcast studios, organized as a ‘field’ of landscape offices lit from above by an industrial shed-like roof. The field can be seen as an endlessly adaptable ‘chipboard’ allowing for unlimited possibilities for collaboration between the different teams...[+][+]
Obra Work
[176] RTS
Cliente Client
Société Suisse de Radiodiffusion et Télévision
Concurso Competitition
OFFICE / Kersten Geers, David Van Severen
Steven Bosmans, Bert Rogiers, Samuel Genet Aboucaya, Joey Swerdlin, Gasper Skalar, Nenad Djuric, Enea Facoetti, Justine Rossillion, Antonios Prokos, Yuichiro Onuma, Andrea Panzeri, Michael Maminski, Tomas Tironi, Ronan Murray, Stefaan Jamaer, Yuki Fujita, Joschka Kannen, Giovanni Lazzareschi Sergiusti, Andrea Pizzin (equipo team); Bollinger+Grohmann (estructura structure); Transsolar (instalaciones technical engineer); Bureau Bas Smets (paisajismo landscape); Bureau Bouwtechniek (soporte project support); ABB Monti (acústica acoustics)
Ejecución Project development/Construction
OFFICE / Kersten Geers, David Van Severen
Steven Bosmans, Bert Rogiers, Antonios Prokos, Giovanni Lazzareschi Sergiusti, Enea Facoetti, Justine Rossillion, Irini Peraki, Yuichiro Onuma, Joschka Kannen, Nenad Duric, Stefaan Jamaer, Ronan Murray, Hugo Mazza, Hugo Santoalha, Mahsa Ramezanpour, Margaux Dequaire, Greg Devaud, Alice Tripet, Leander Venlet, Filippo Arenosto, Julius Seniunas (equipo team); Fehlmann Architectes (arquitecto local local architect); Bollinger+Grohmann (estructura structure); AZ (instalaciones mechanical engineer); BCS (fachada facade); MAB (electricidad electrical); Amstein + Walther (movilidad automotation); Ignis Salutem (incendios fire safety); Walters Storyk Design Group Basel (acústica acoustics); AZ, Estia (sostenibilidad building physics); SchémaTEC (restaurante restaurant); Bureau Bas Smets (paisajismo landscape); Artefactory (renders)
Superficie Area
27.000 m²








