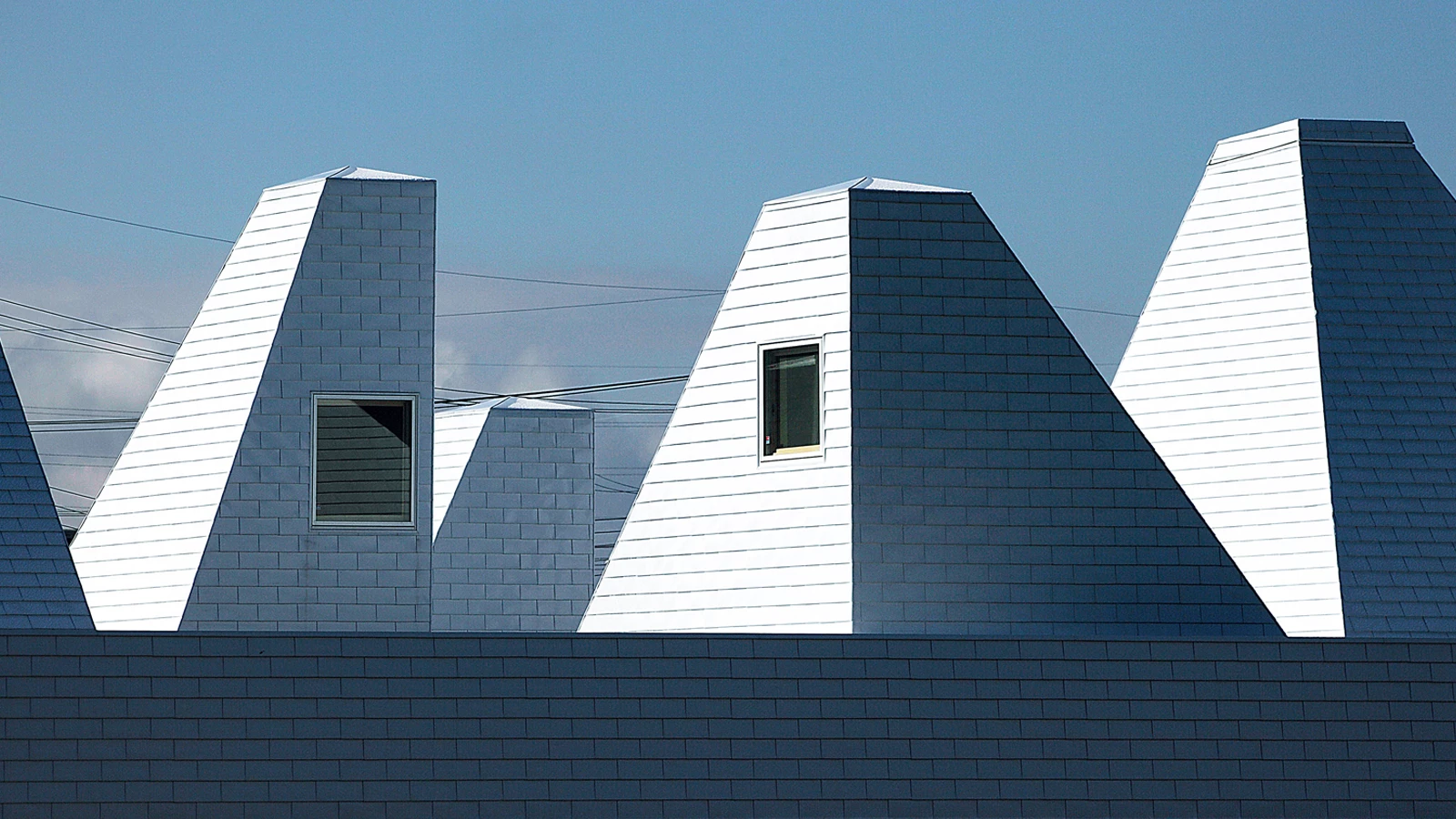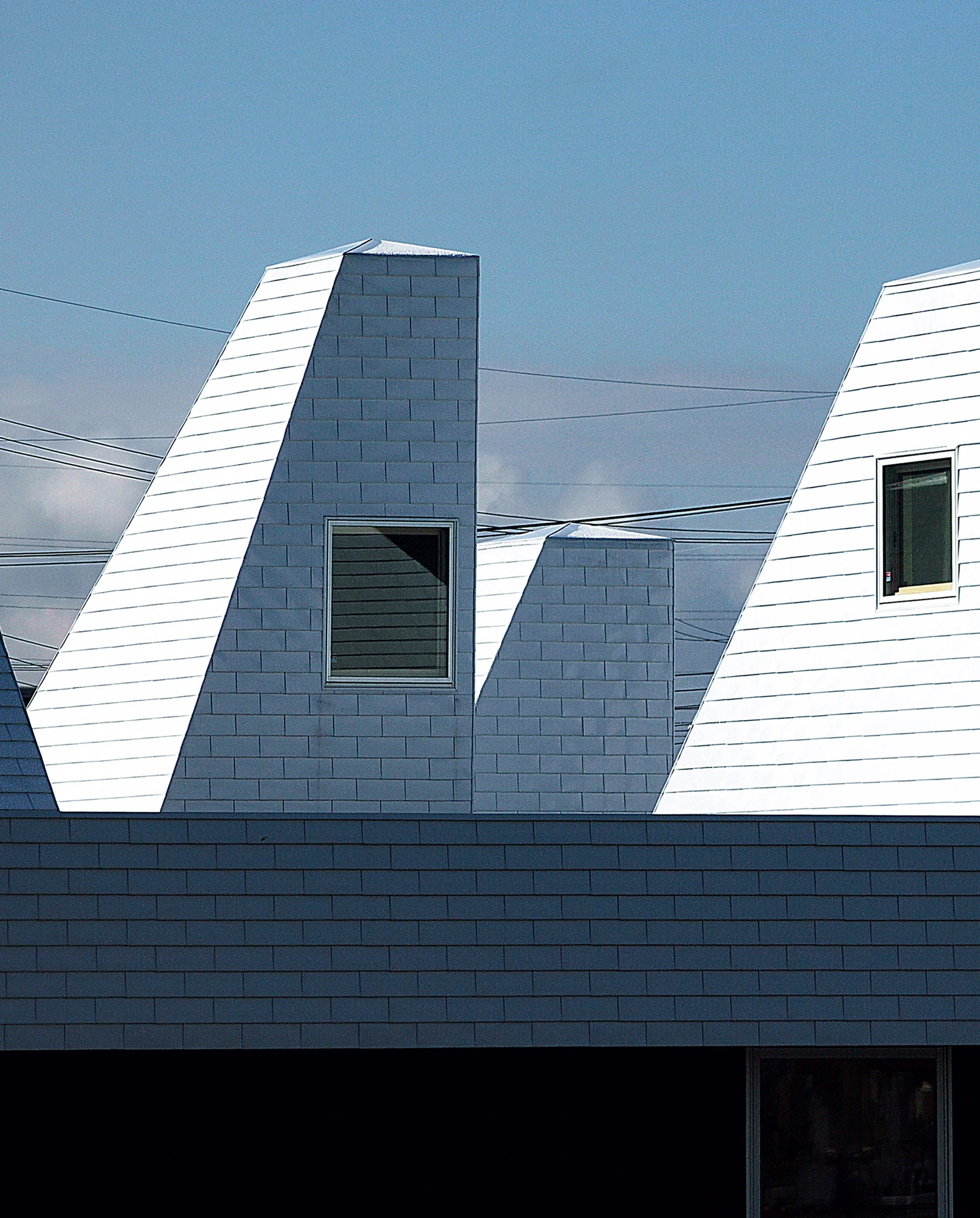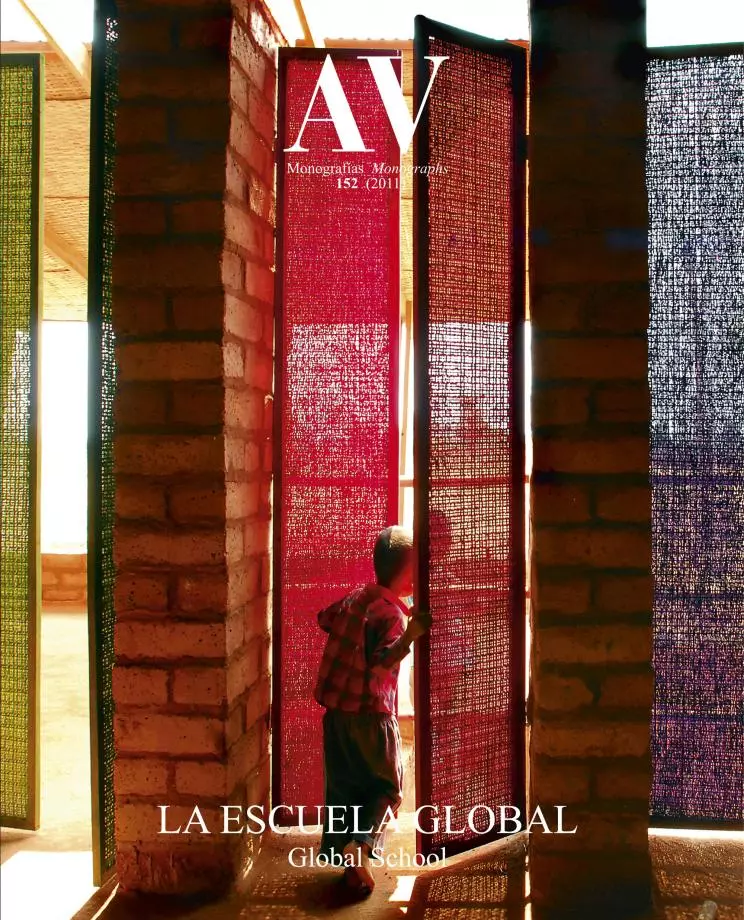Leimondo Nursery
Archivision Hirotani Studio- Type Education Daycare center
- City Nagahama
- Country Japan


The city of Nagahama is located in Honshu, the largest island in Japan, some 500 kilometers from Tokyo and next to Biwa Lake. The Leimondo Nursery is in a typical Japanese suburban area taken up by small wood houses and surrounded by a picturesque mountain landscape. In this context the new building rises as a formal anomaly, with its skylights emerging from the thick slab of the flat roof, like periscopes in search of natural light. However, the treatment of the facade materials and the roof cladding are harmoniously in tune with the context, into which it blends smoothly. The east and south facades, which separate the classrooms from the recess areas, use large glass floor-to-ceiling surfaces, thus letting the children be in permanent contact with their environment and the natural cycles. The other two facades feature a wood cladding and smaller openings, more adequate to the service spaces and distributed along a volume on the northern side and separated from the children’s area by a large corridor that is interrupted by a multipurpose hall, also crowned by a skylight. Furthermore, the deep roof slab projects over the facade surface to offer protection from rain and sunlight. This is particularly noticeable on the west facade, where the main access is located.
The kindergarten is for children between 0 and 5 years of age, and it is organized in one single compact floor. The classrooms are separated by clear partitions so that caretakers can easily control the coming and going of such young children. In the educational area the facades emphasize the idea of transparency, with the exception of the spaces beneath the skylights, unique areas because of their use and their treatment. These are separated from the remaining zones and from the exterior with opaque divisions, but the absence of doors helps to generate a free-flowing space. As main elements of the building, they are also differentiated from the remaining spaces through the use of plasters painted in intense colors, and which are enhanced with the light coming through the rectangular openings, and that flows from up high through the pyramidal skylights, in contrast to the generalized use of wood cladding in the remaining areas of the nursery school. The openings are placed with different orientations, generating in this way rich lights and creating unique and changing atmospheres throughout the day and the seasons.
Cliente Client
Social Welfare Corporation Lemonkai
Arquitectos Architects
Hirotani Yoshihiro, Ishida Yusaku
Consultores Consultants
Umezawa Structural Engineers (estructura structure); Azu Planning (instalaciones mechanical services)
Contratista Contractor
K.K.Okuda Koumuten
Fotos Photos
Kurumata Tamotsu







