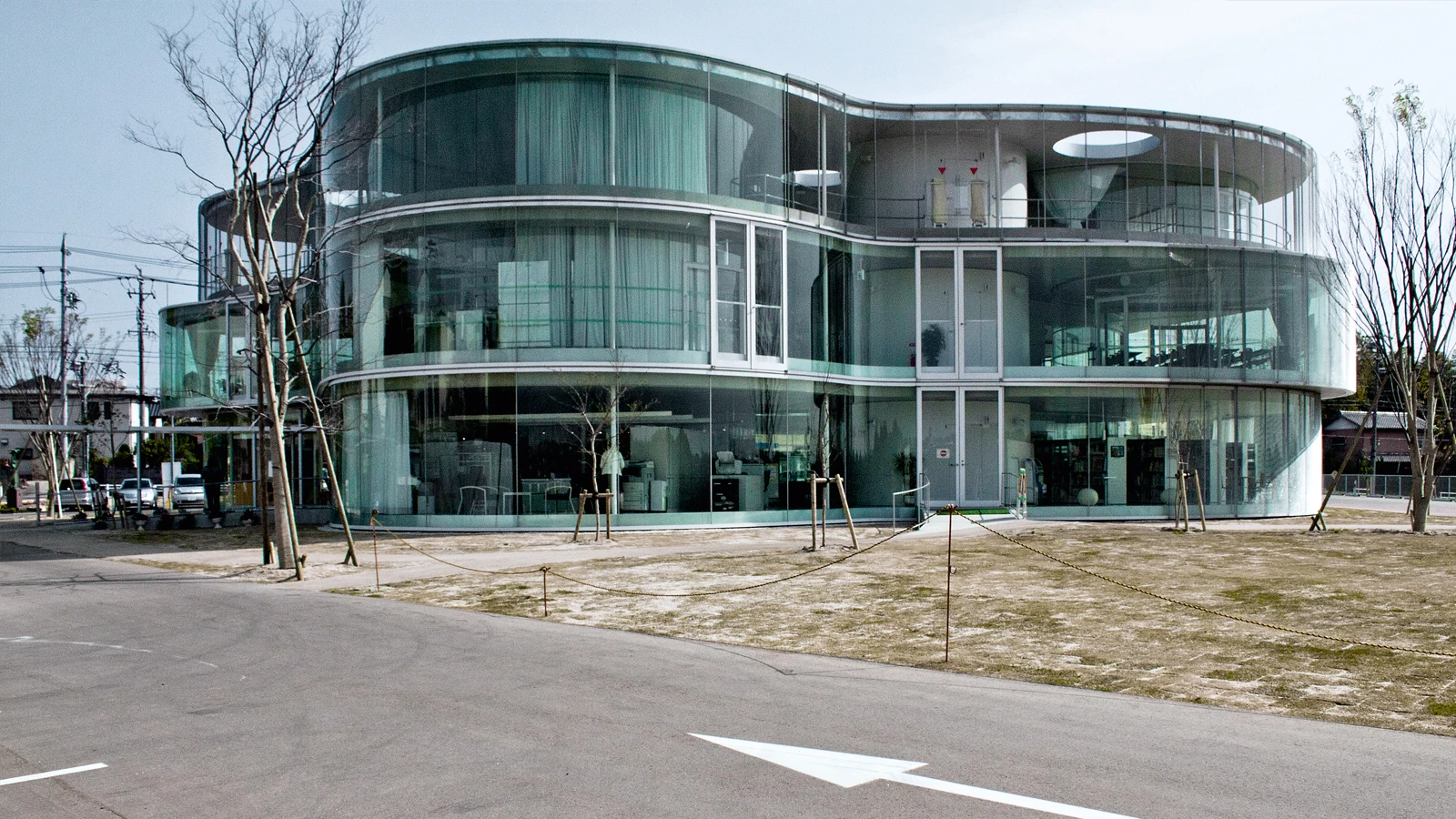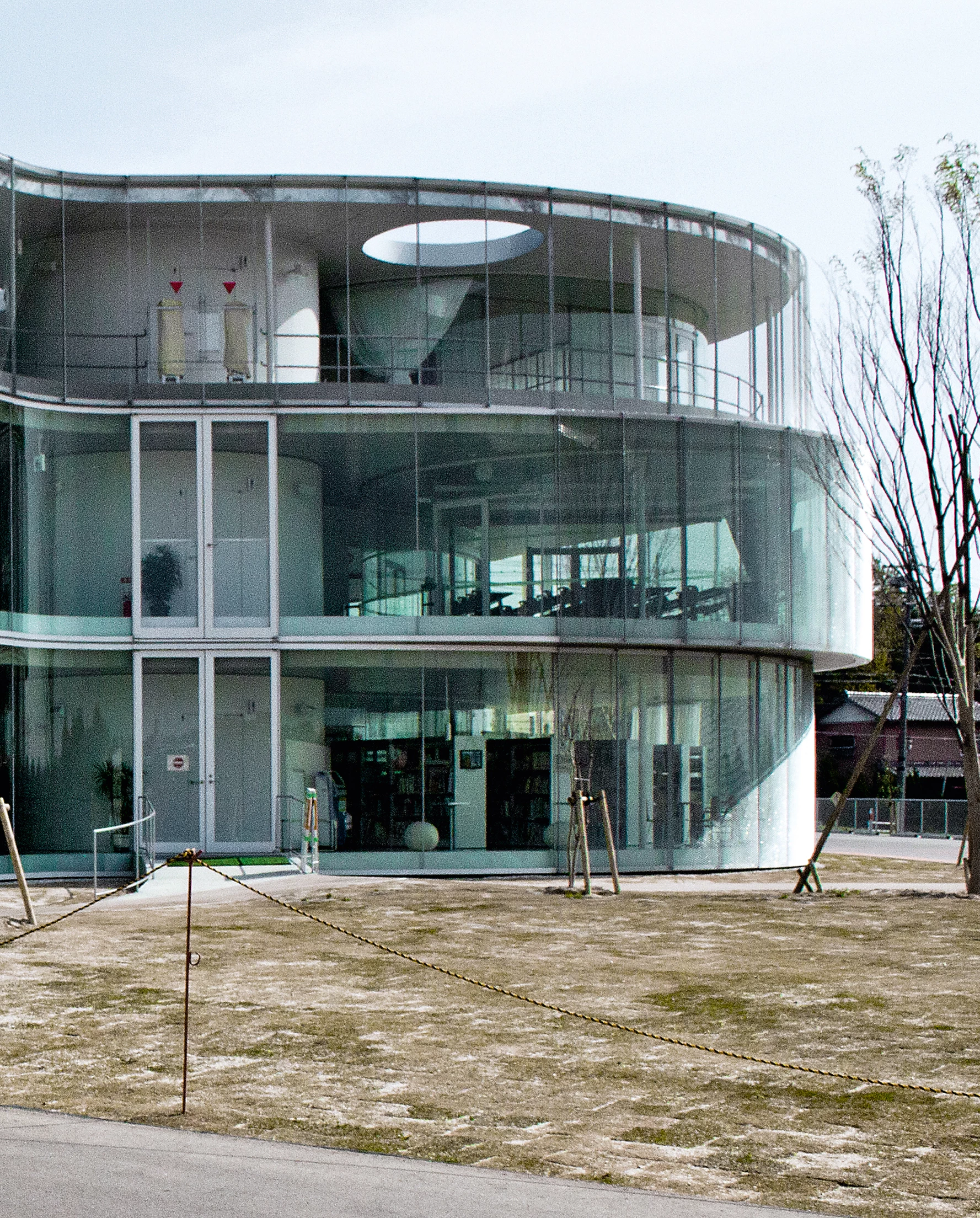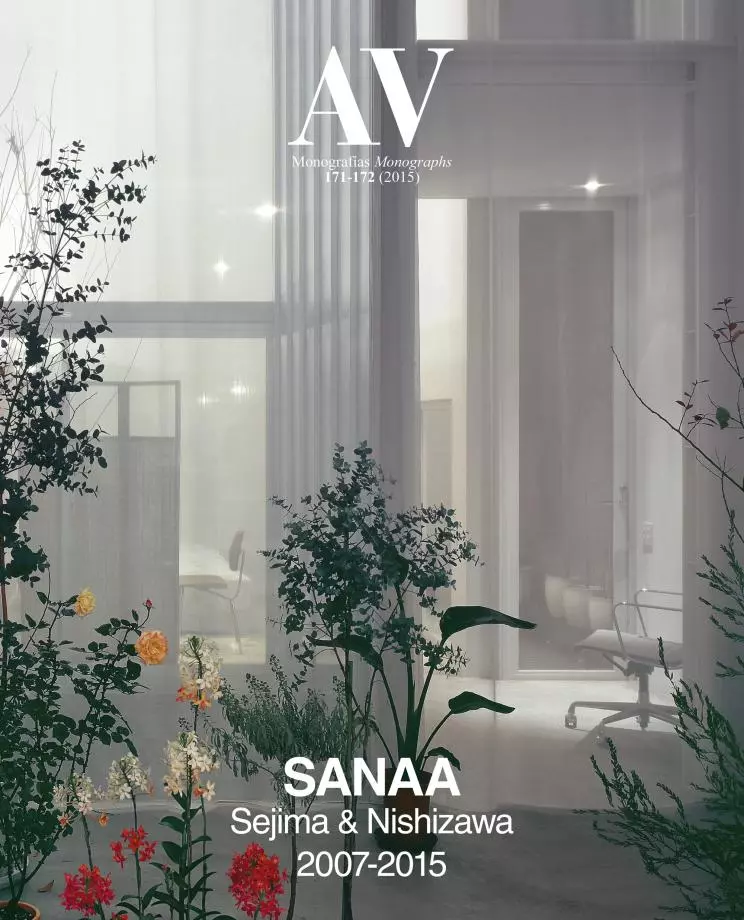Toyota Aizuma Hall, Aichi
Kazuyo Sejima & Associates- Type Culture / Leisure Education
- Material Glass
- Date 2006 - 2010
- City Aichi
- Country Japan
- Photograph Masao Kohmura
Located across from rice fields and mountains, this building is a mid-scale community center for people living in the area. The center harbors a varied program with a library, an assembly hall, a room for mothers and children, classrooms, workshops and breakout spaces. The different zones of the program are distributed on three floors and wrapped in sinuous perimeters with an ameboid form, so that their roofs protrude creating terraces and cantilevers. Each one of the levels has an independent glass envelope, defining the exterior image with the setbacks and tangencies of the curves of the facade surfaces.
The activity areas are wrapped in glass walls – except for the auditoria, which are double-height spaces. The center is set forth as a place where people can go without a designated plan, and where all the activities can be shared by everyone. This is why it is open and transparent, and people can perceive the exterior when inside, thanks to bright and open-plan spaces. The glass envelope makes it possible to create connections with the context, and several openings on the roof slab create terrace spaces on the top floor, from which to enjoy views of the landscape.
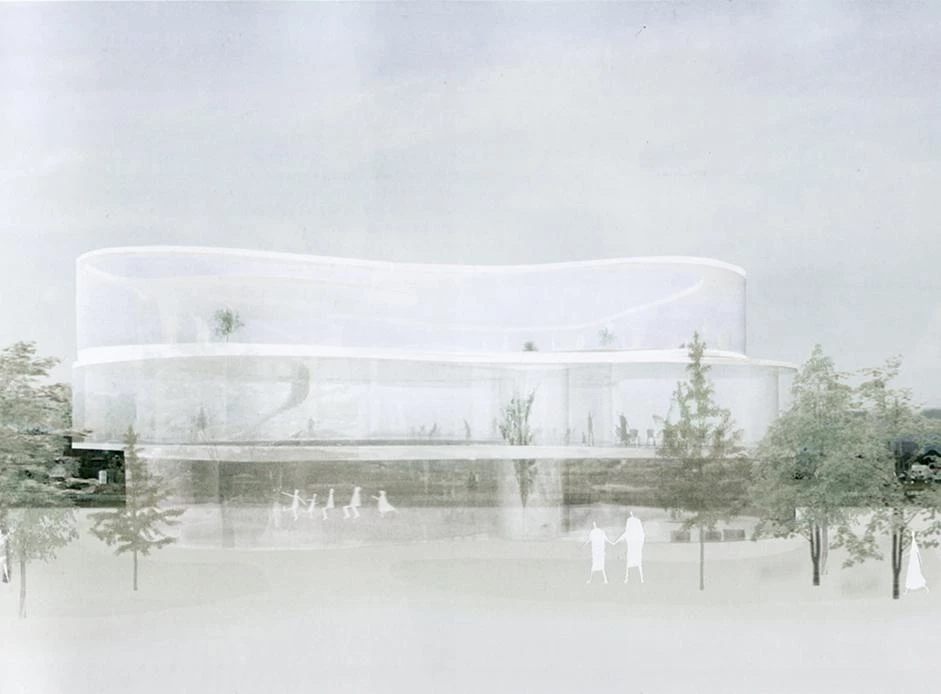
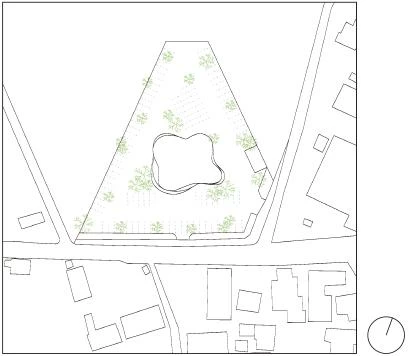
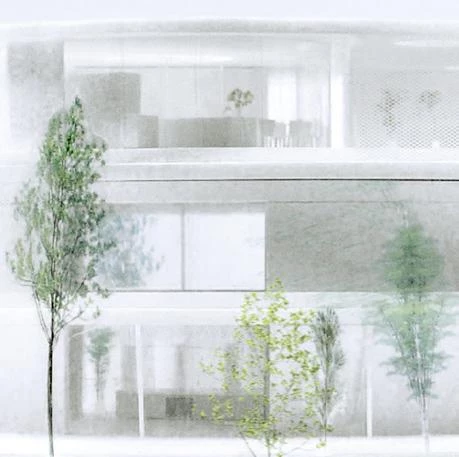
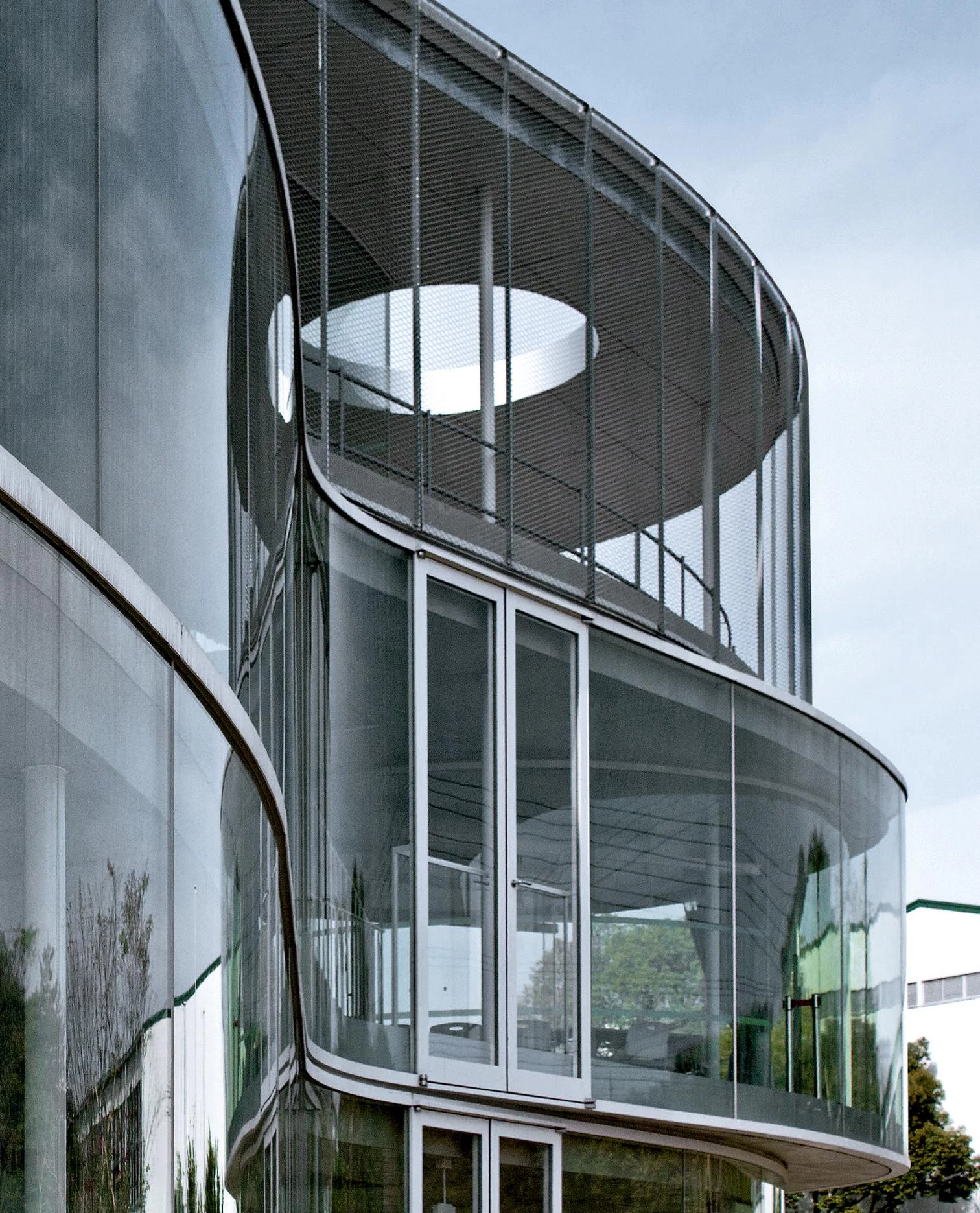
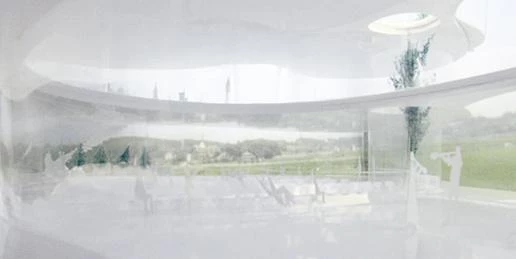
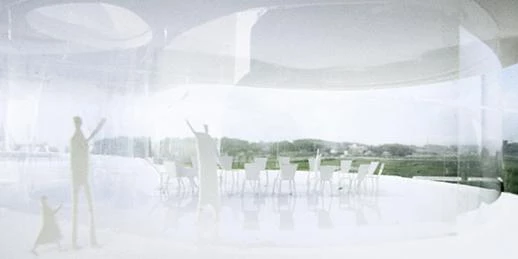
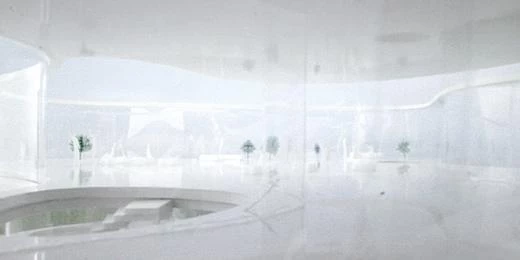
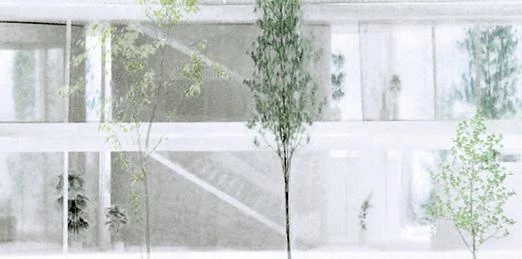
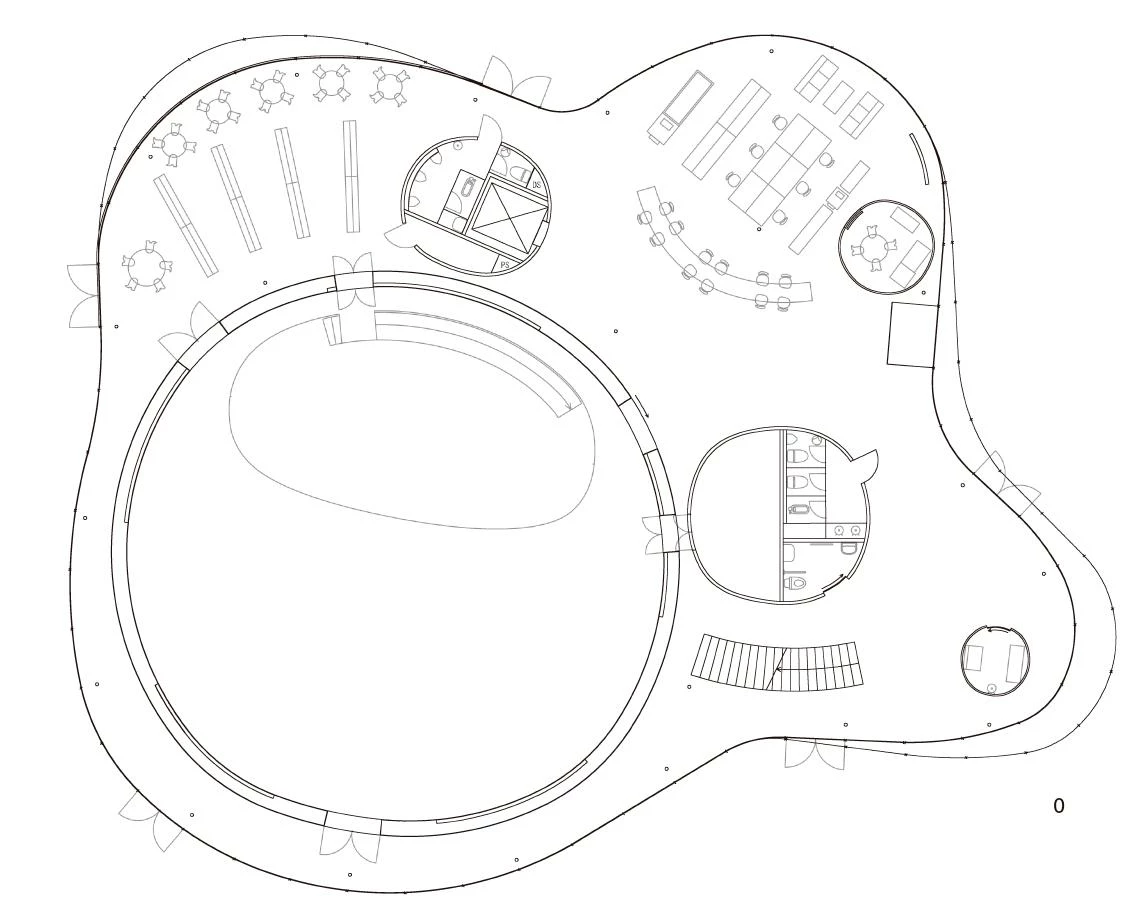
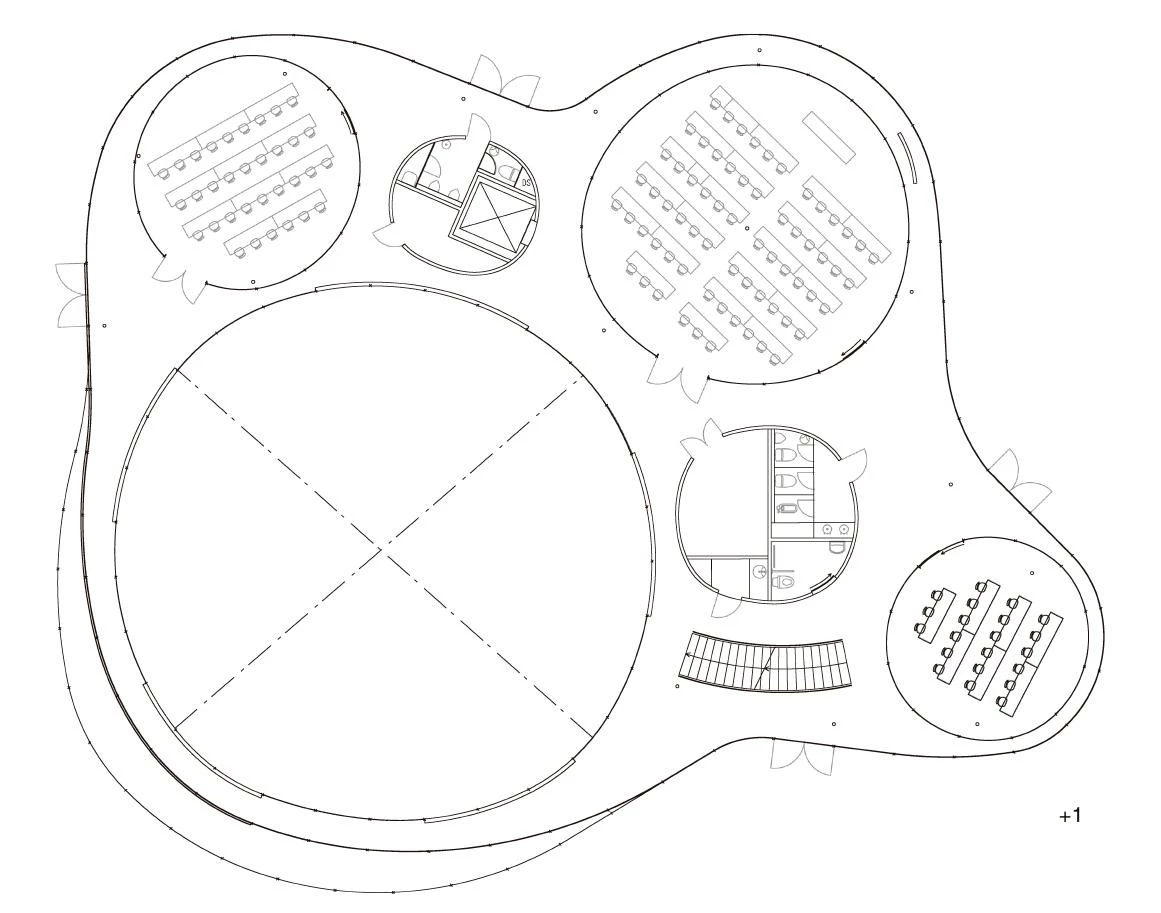
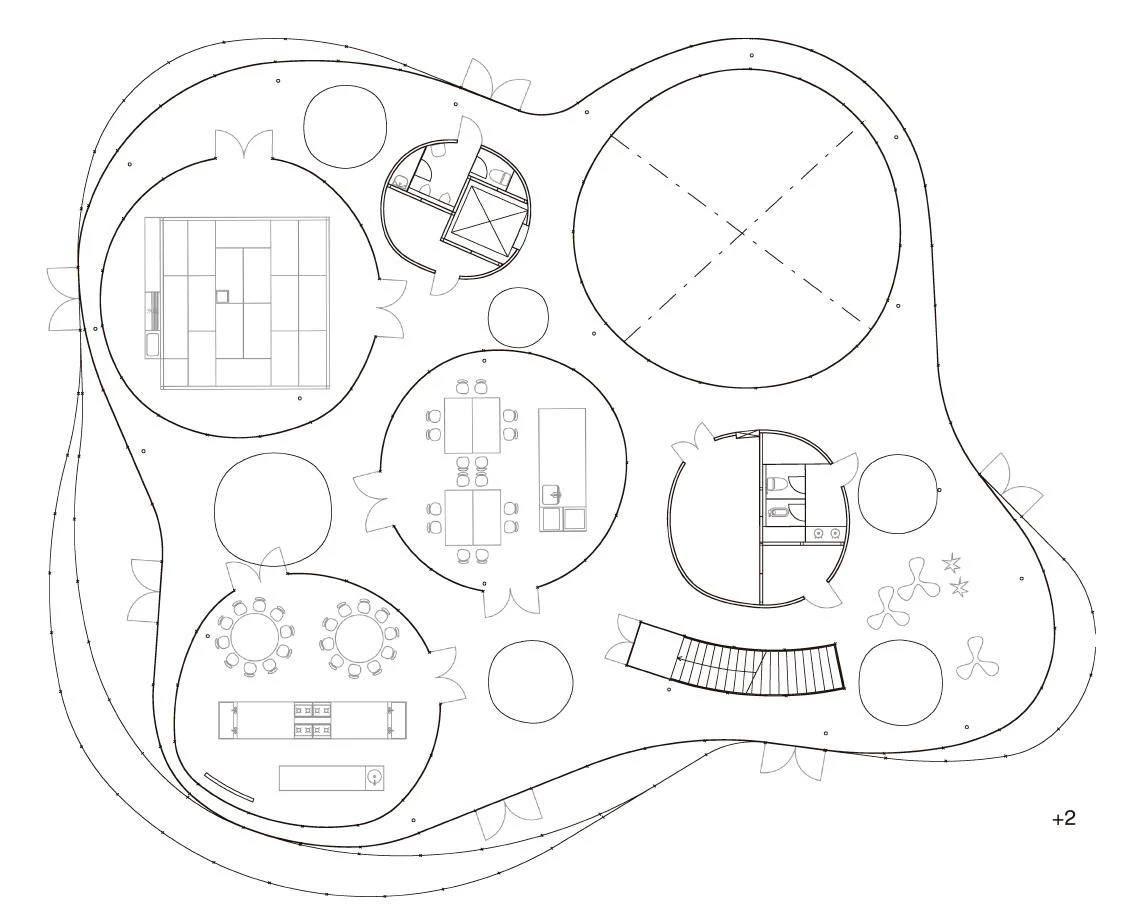
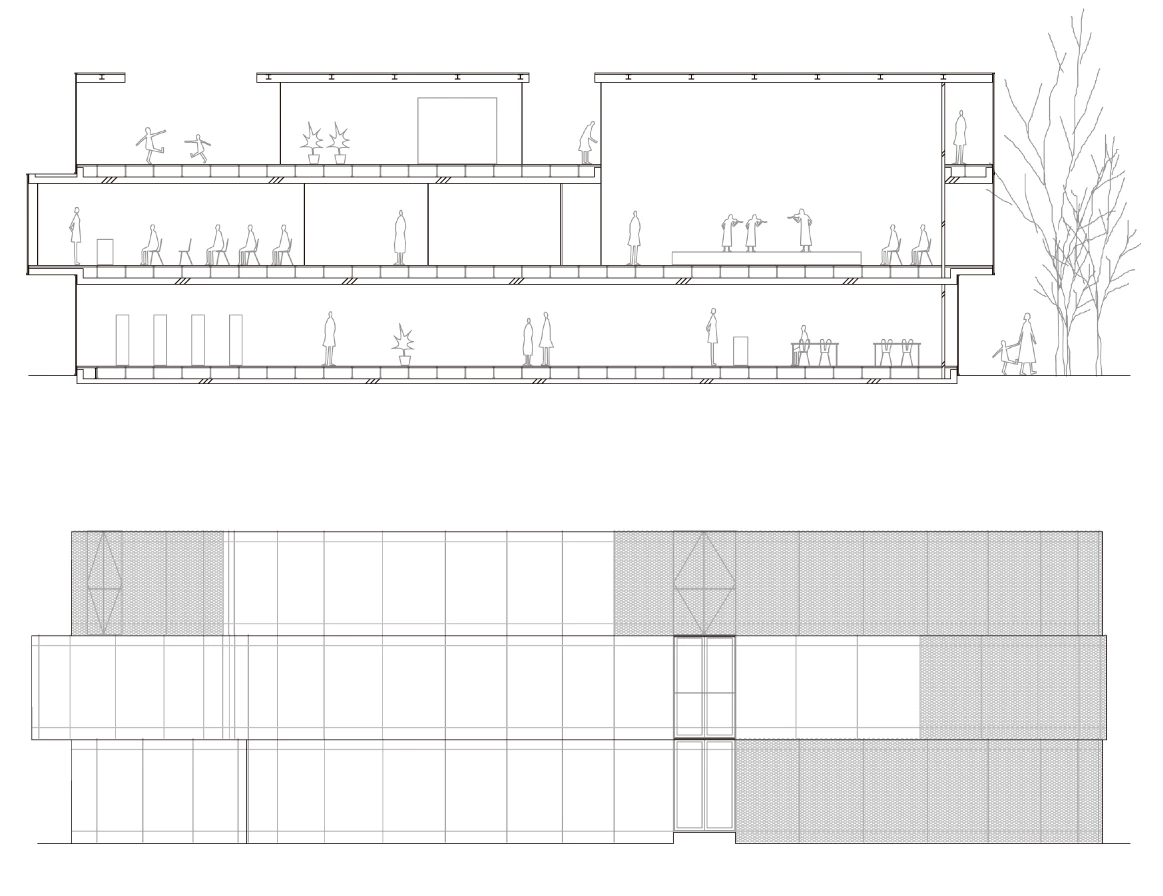
Arquitecto Architect
Kazuyo Sejima & Associates
Colaboradores Collaborators
Takashi Suo, Koji Yoshida, Naoko Kawachi, Nobuhiro Kitazawa
Consultores Consultants
Sasaki Structural Consultants: Mutsuro Sasaki, Hideaki Hamada, Tarsumi Terado (estructura structural engineering); P.T. Morimura & Associates (instalaciones mechanical engineering)
Fotos Photos
Masao Kohmura

