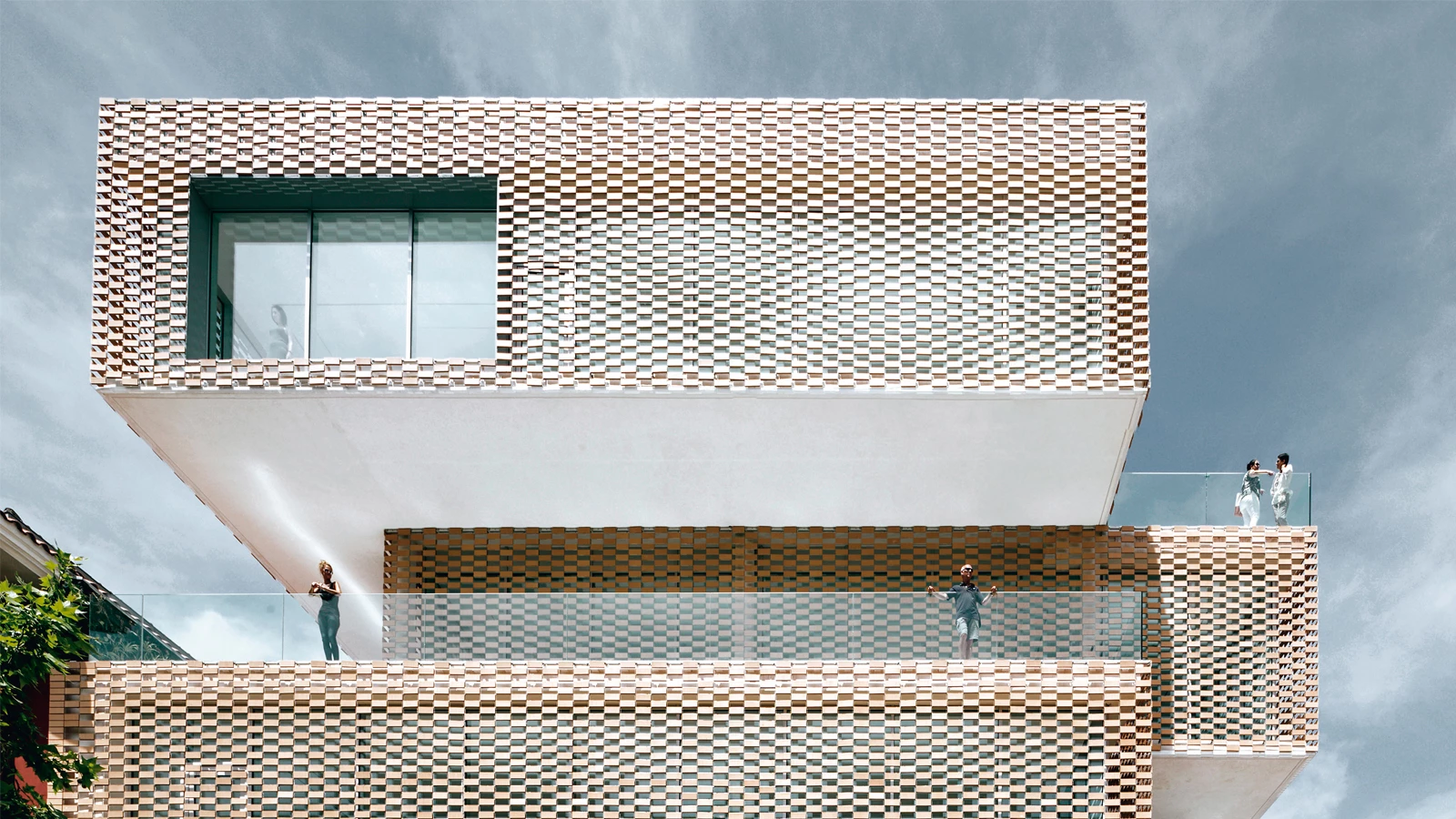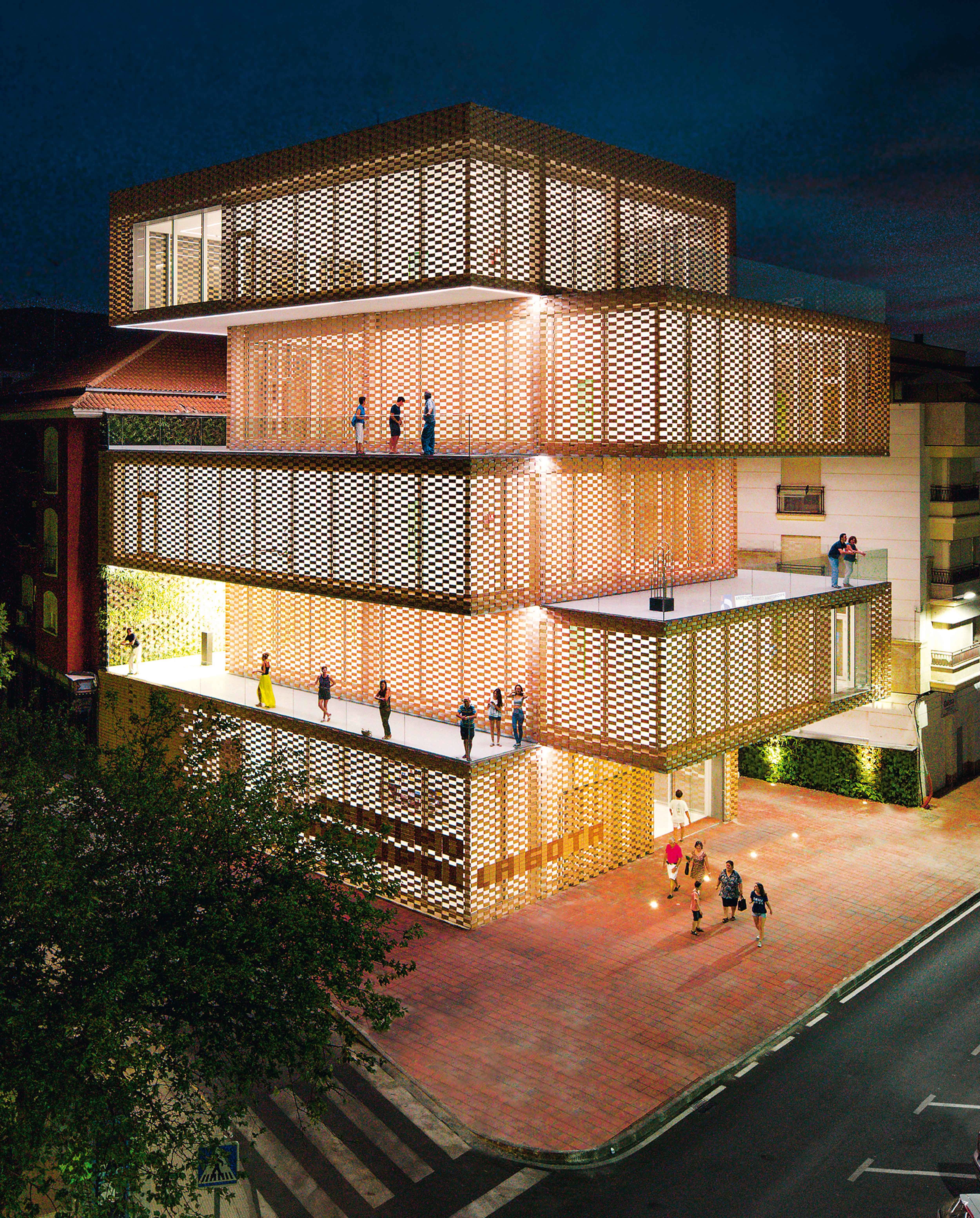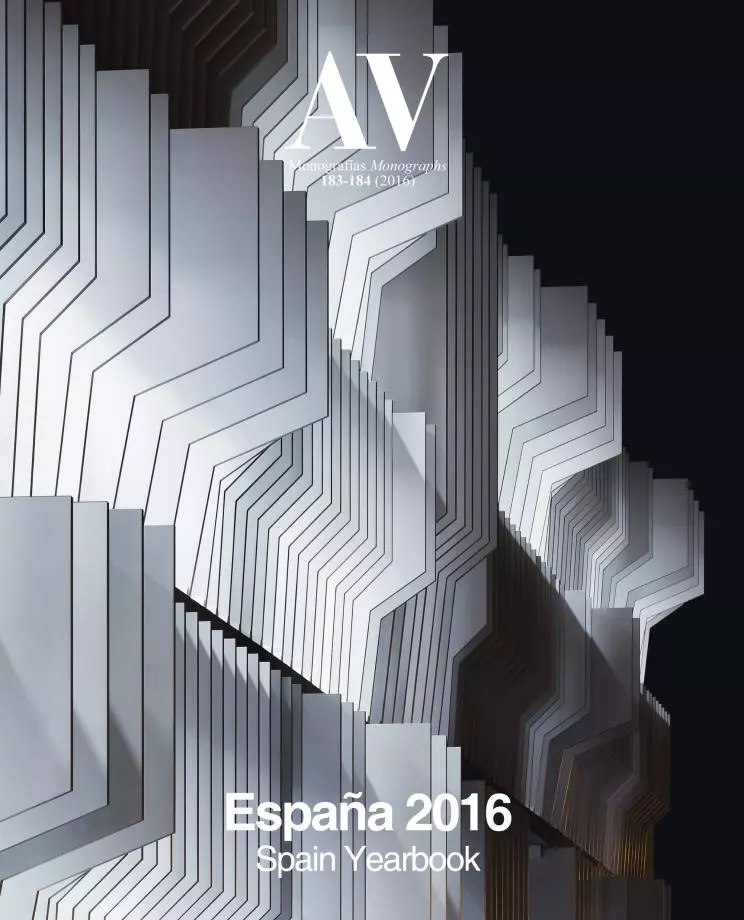La Gota Cultural Center
Ramiro Losada Alberto García Losada García Arquitectos- Type Culture / Leisure
- Material Ceramics
- Date 2015
- City Navalmoral de la Mata (Cáceres)
- Photograph Miguel de Guzmán
- Brand Cortizo Knauf
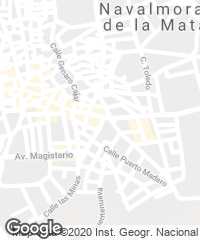
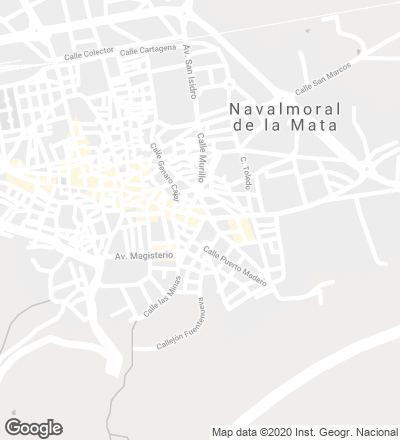
Inspired in the traditional tobacco drying sheds, La Gota Cultural Center is constructed as a set of five stacked boxes that are clad in a permeable ceramic skin. The project wishes to create a new urban center in Navalmoral de la Mata – capital of the region of Campo Arañuelo, in Cáceres –, a town in the region of Extremadura, through a hybrid program that includes a gallery for temporary exhibitions, the permanent collection of painter Sofía Feliú, and the Museum of Tobacco.
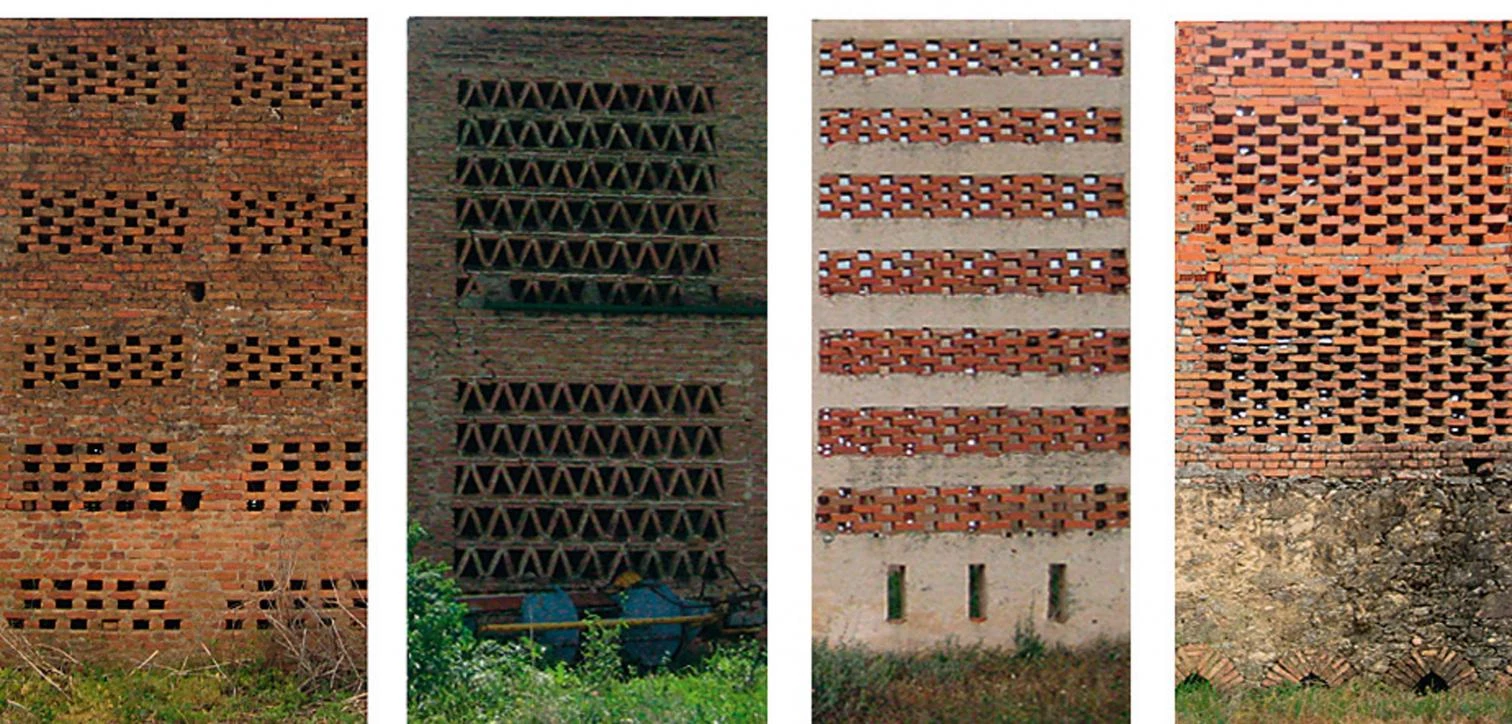
Located in the center of the city, the building consists of five stacked boxes whose skin, of ceramic pieces and cables and built with a modular pattern, evokes the image of traditional tobacco drying sheds.
The volumes rest one on top of the other, shifting from the central axis and generating large overhangs that cast shade over the space below. This arrangement is also inspired in the tobacco plant; because, just like the leaves grow from the stem, the slabs share one same central axis and move in different directions. To cover these large spans, the structure is built with a post-stressing system that, with active frameworks, generates compression efforts in the concrete after pouring and setting. This system improves strength efficiency, reducing fissures and deformations, and also allowing to reduce the thickness of the slabs and the use of construction materials.
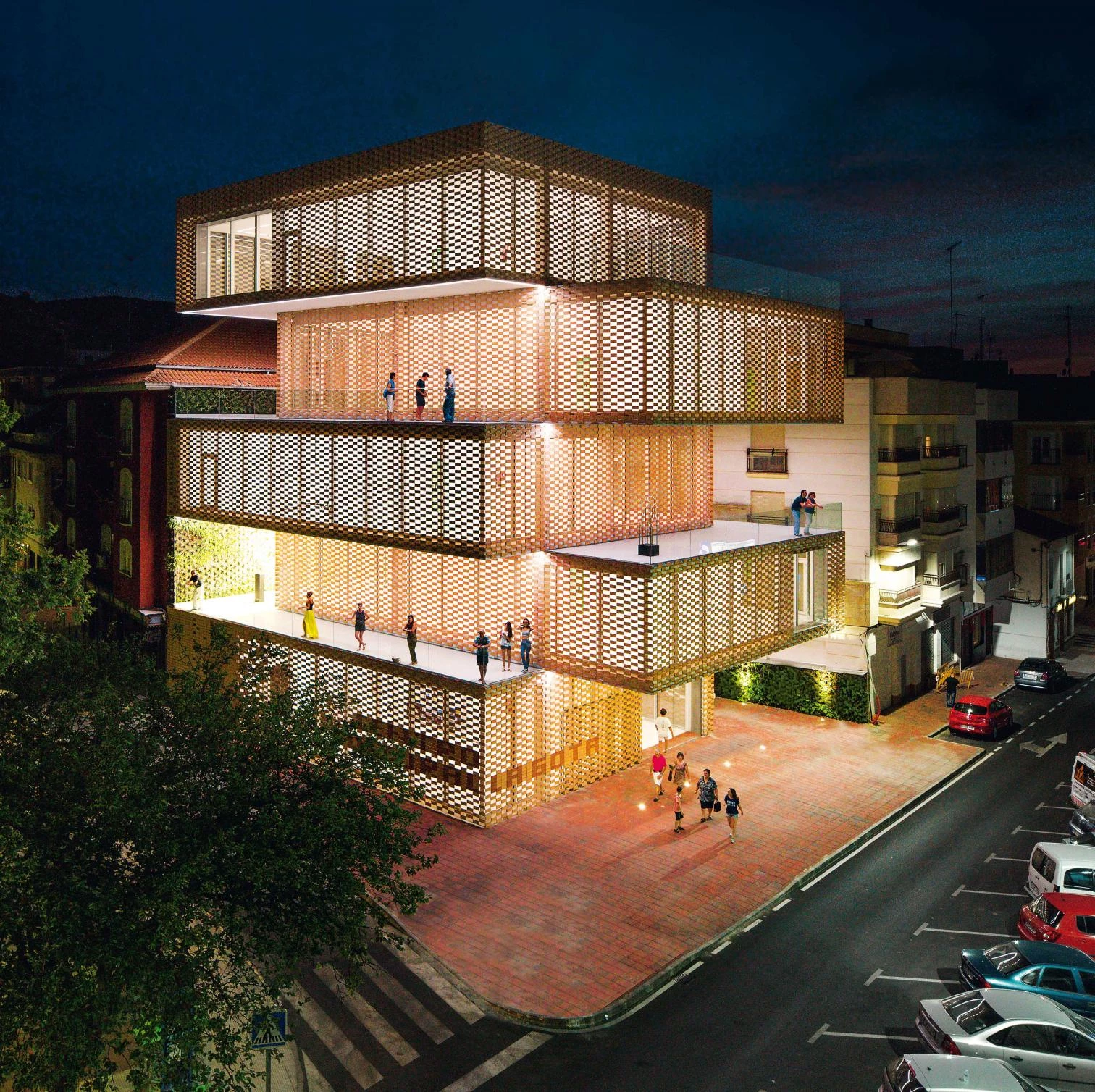
The facade, for its part, is constructed with an industrialized system of flexible slats formed by ceramic pieces that are intertwined in a network of braided steel cables. In the upper volumes the pieces alternate forming a checkered pattern, imitating the arrangement of tobacco drying sheds, while at street level the pattern stems from an opaque stretch that gradually dematerializes. This grid is anchored to rails screwed to the upper slab and to specific wind retaining supports located in the lower slab. After this first permeable skin, a second glass enclosure combines fixed frames and operable ones. The space between these two layers functions as a thermal cushion, controlling temperature in summer thanks to the shadow cast by the latticework and the ventilation through the windows. In areas where the boxes cantilever, the structure is staggered to create the effect of one slab resting on the other, without having to duplicate the slabs.
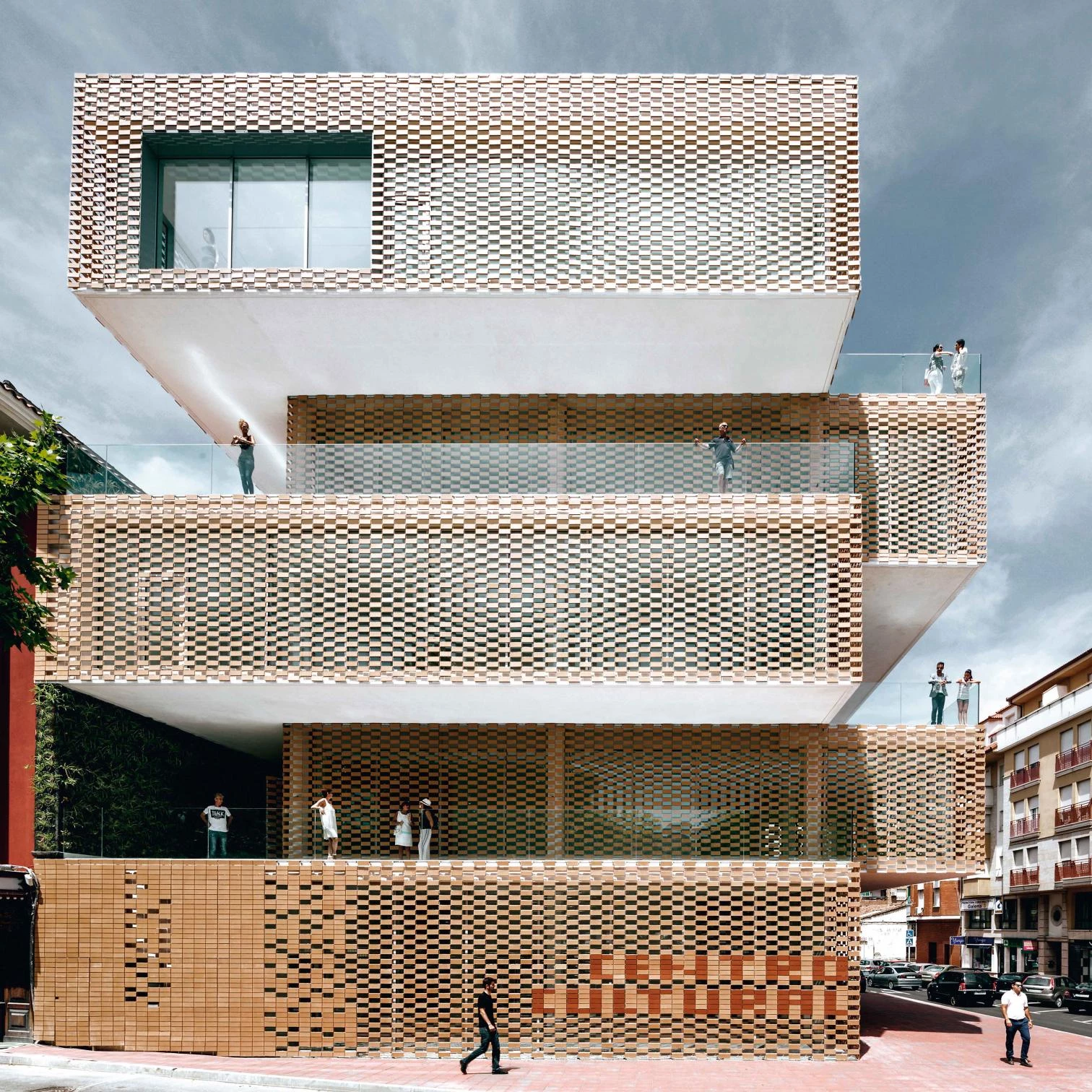
The different halls of La Gota Cultural Center, which houses the Museum of Tobacco and paintings by Sofía Feliú, are distributed around a central core and extend outside in the form of large terraces.
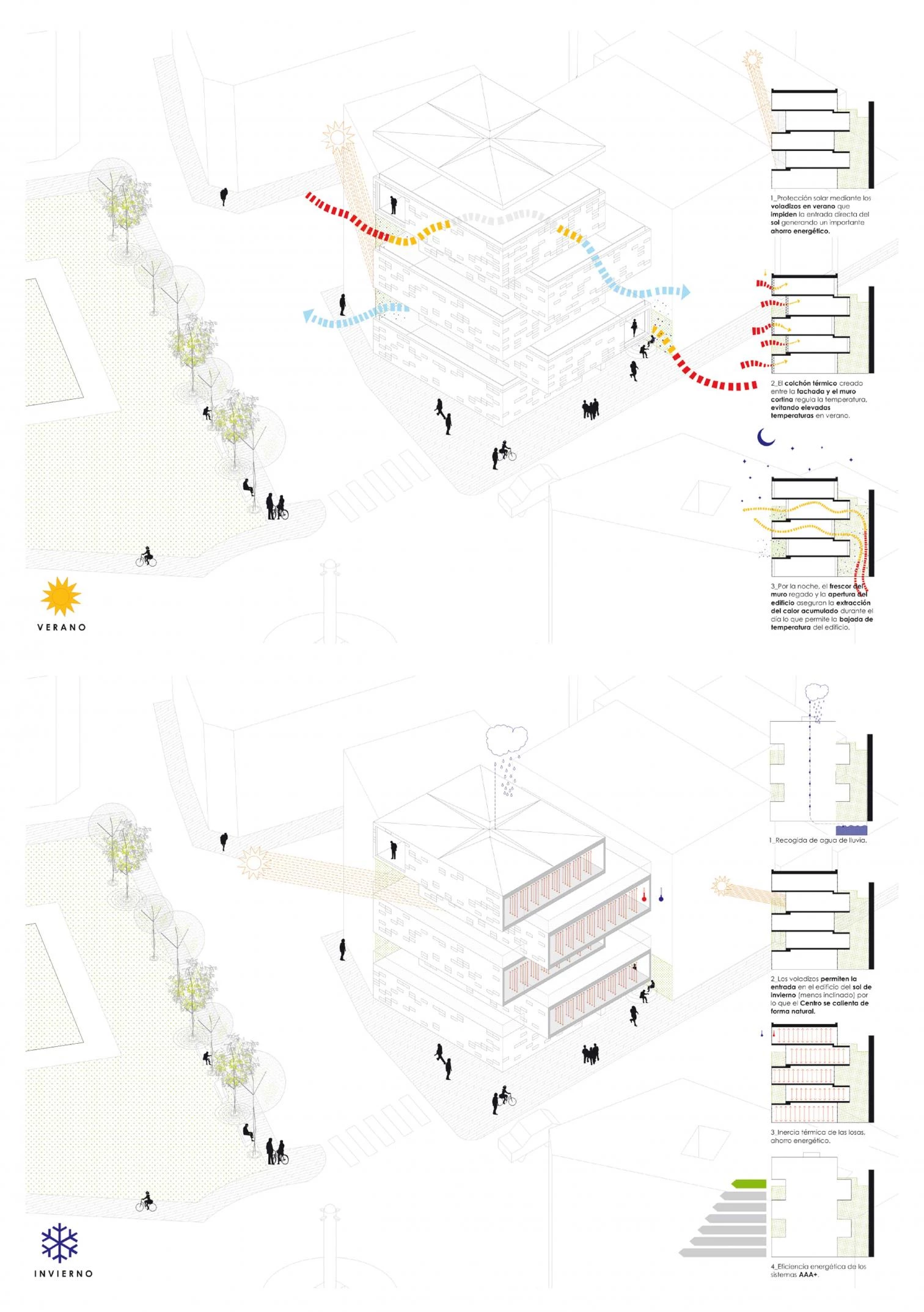
Outside, a vertical garden with tobacco plants and other local species extends the exhibition space and helps to save energy by providing moisture and cooling the air. On this side of the plot the building is set back from the adjoining facade, generating a small public space with a bench and a palm tree.
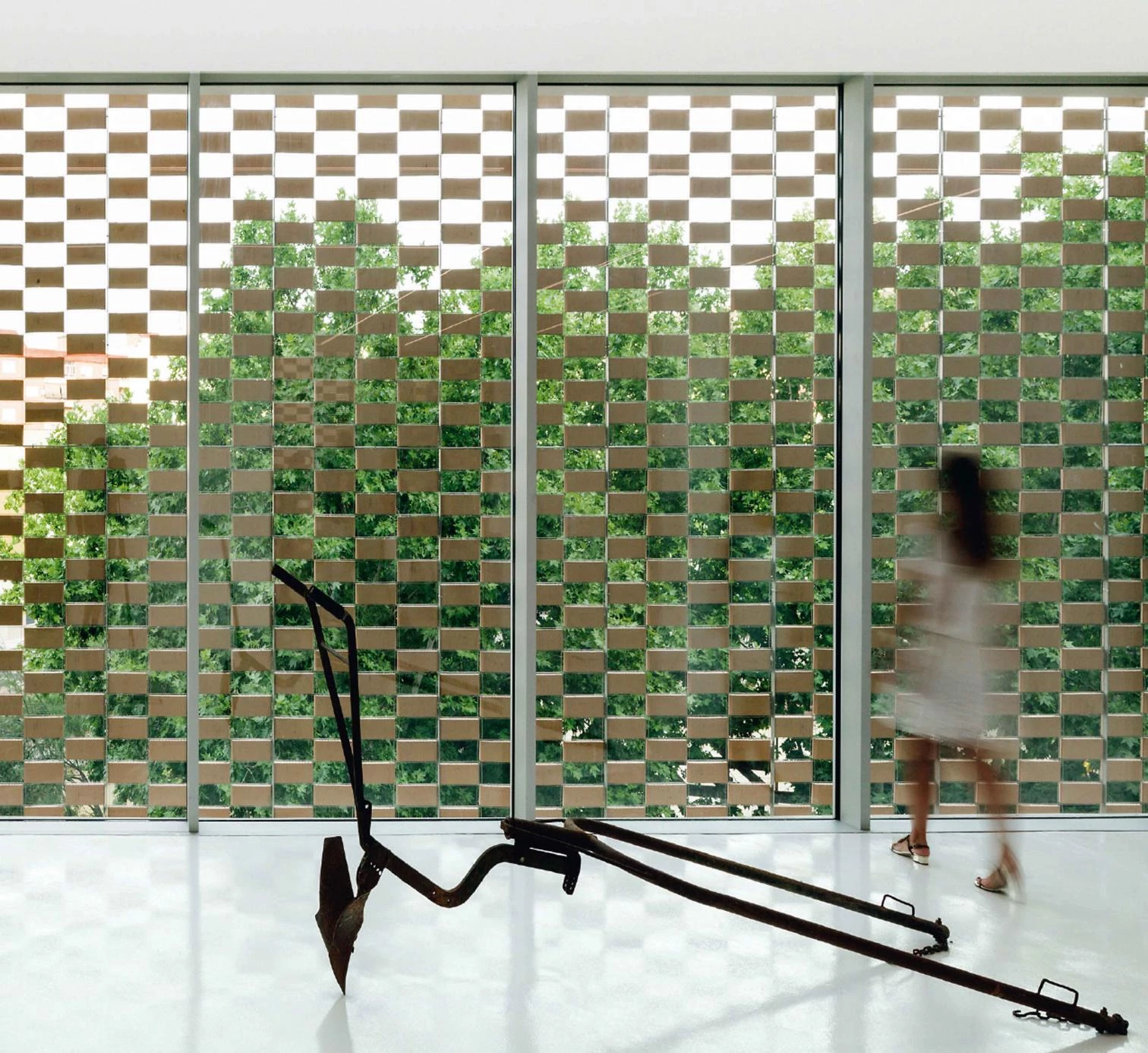
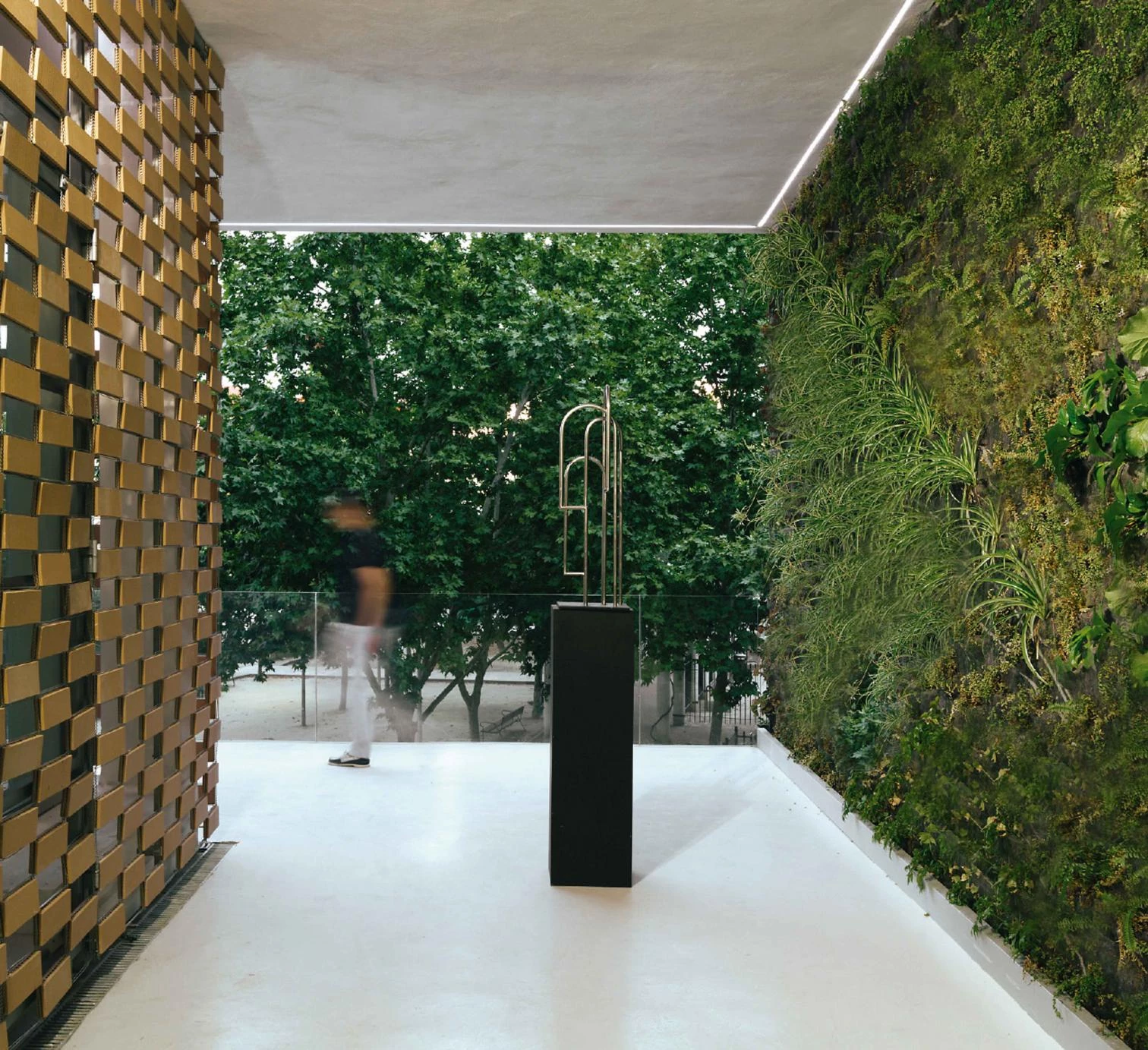
Conceptually speaking the building consists of stacked boxes, but construction-wise the structure is made up of staggered single slabs, making it appear as if one piece where resting on the volume below.
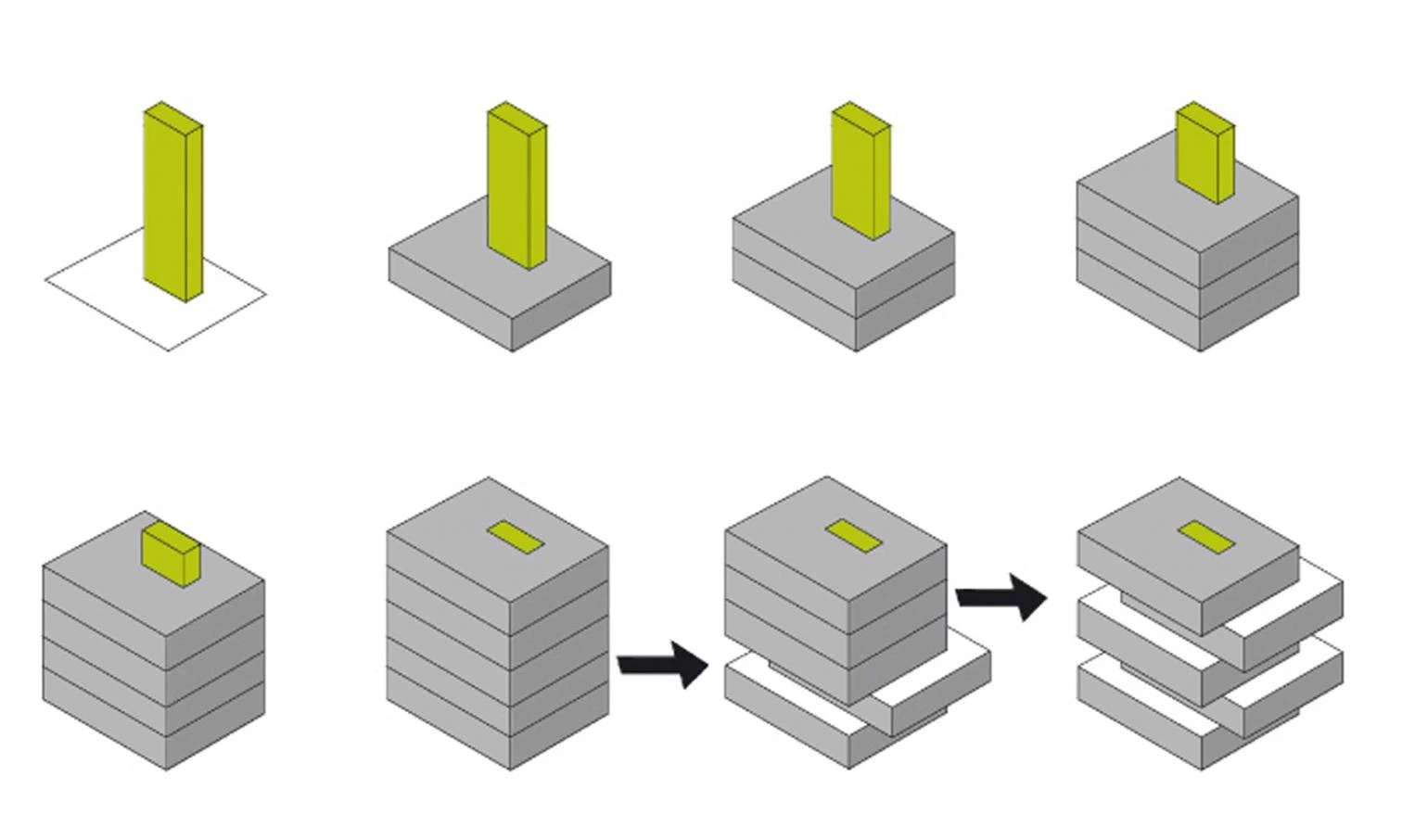
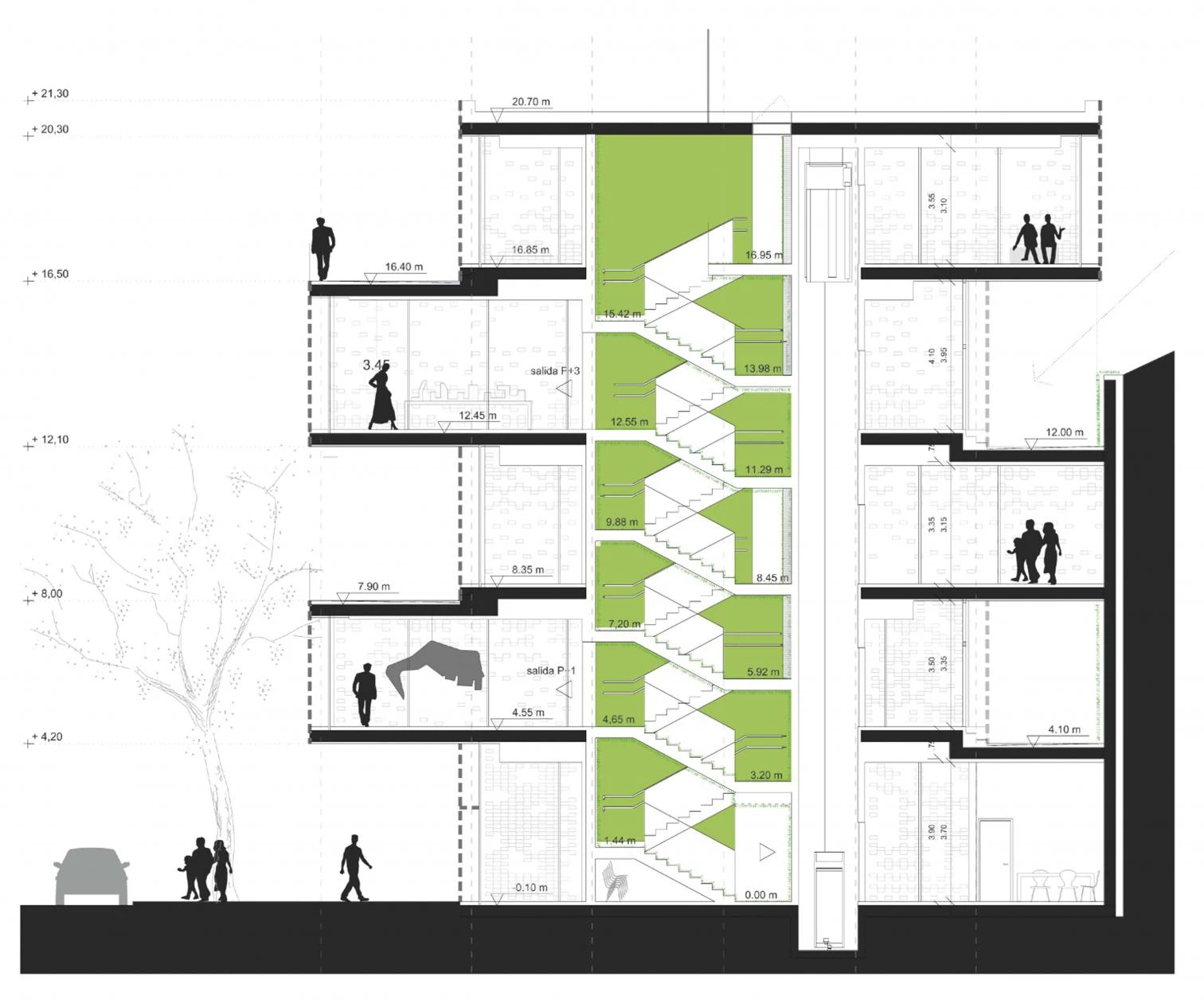
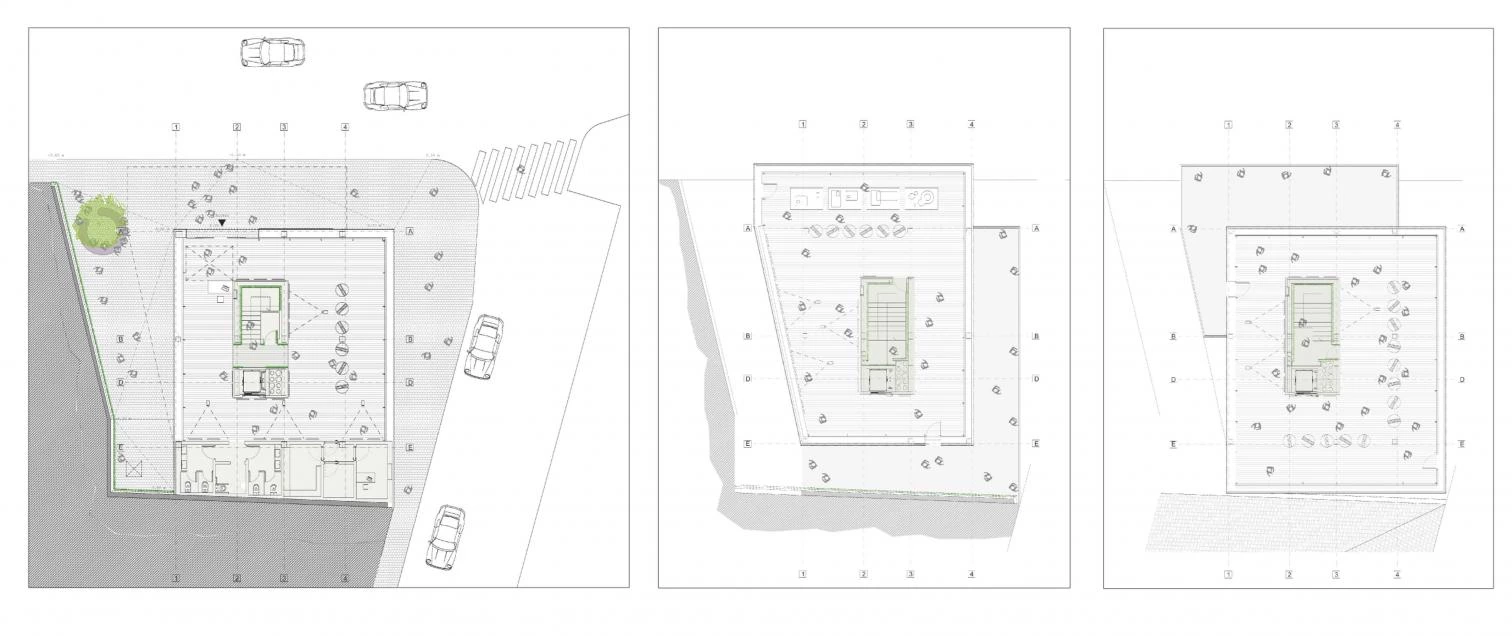
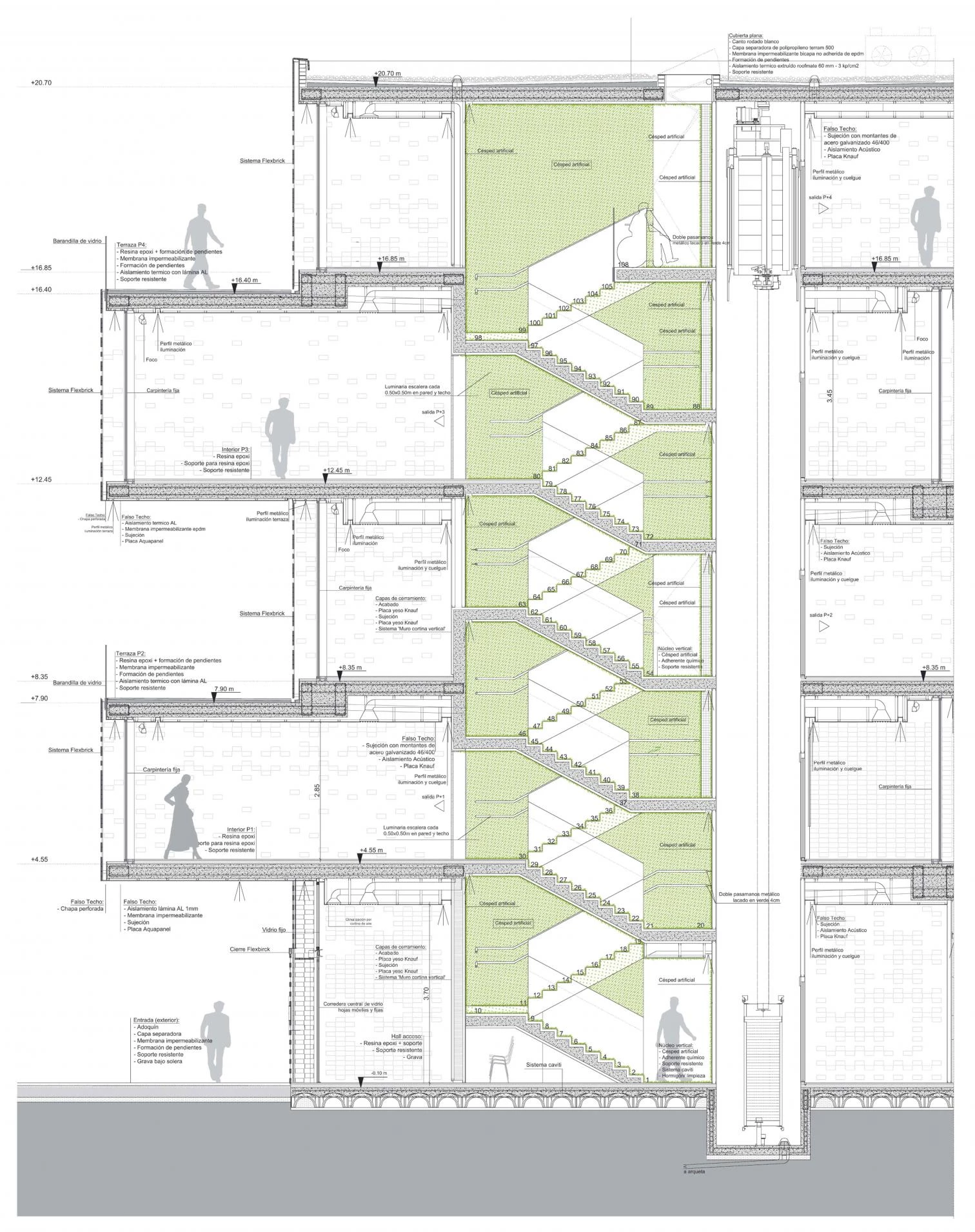
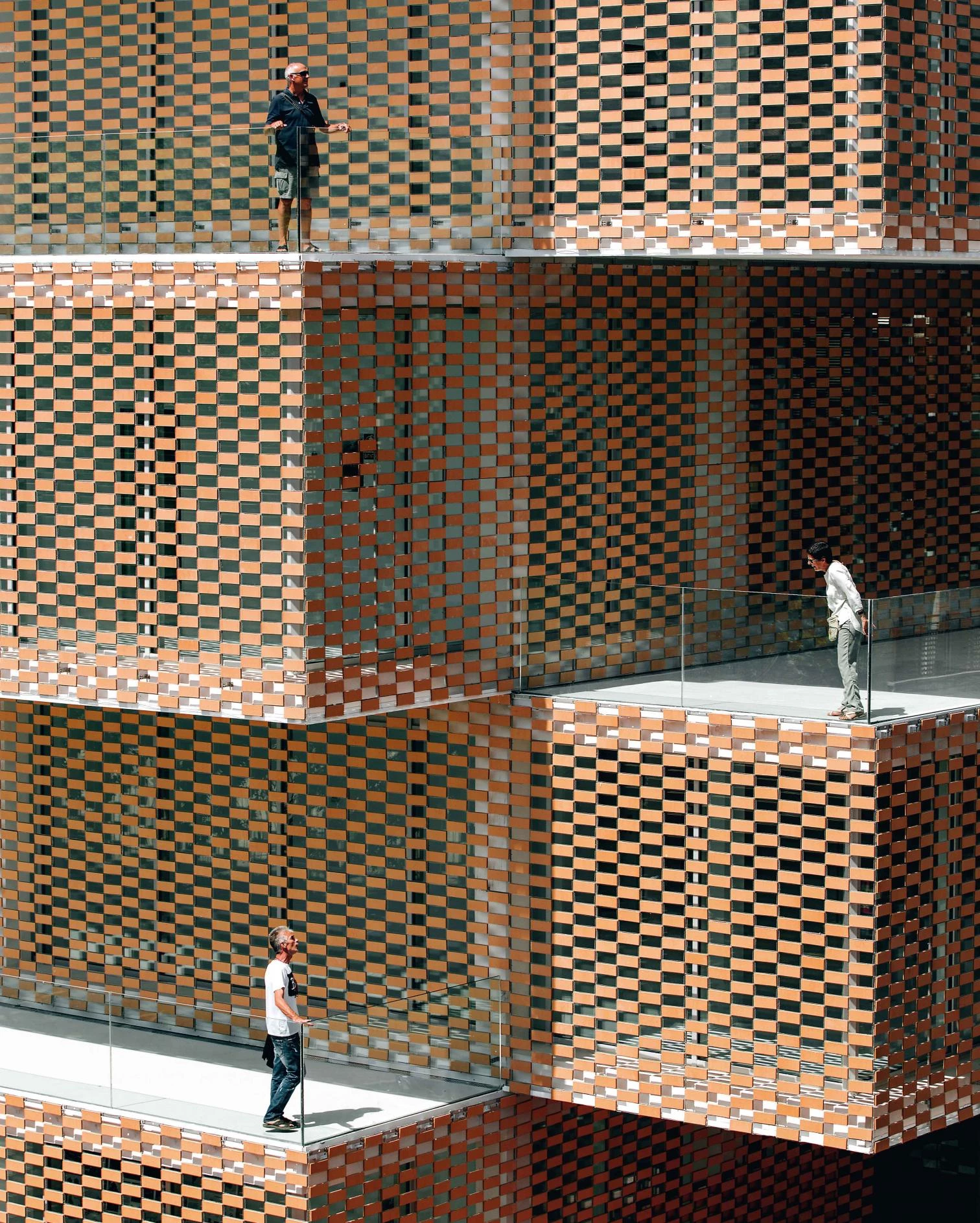
Cliente Client
Ayuntamiento Navalmoral de la Mata,
Diputación de Cáceres
Arquitectos Architects
Ramiro Losada, Alberto García
Colaboradores Collaborators
Óscar González (ingeniero de la construcción construction engineer)
Ramiro Losada, Alberto García, Óscar González (dirección de obra site supervision); Lucía Bentué, Toni Gelabert, Marina Melchor y Adriana Quesada
Consultores Consultants
Valladares (estructura e instalaciones structure and mechanical engineering); Reco SL (estructura structure); Grupo Render Industrial SL (electricidad, iluminación, saneamiento, fontanería, climatización y PCI electricity, lighting, plumbing, air conditioning, PCI); Knauf (mampostería masonry); Unusualgreen (muro vegetal green wall); Aluminios Cortizo (carpintería frames); Manusa (puerta automática automatic door)
Contratista Contractor
Dragados
Superficie construida Floor area
1.220 m²
Presupuesto Budget
885.785 euros + IVA
Fotos Photos
Miguel de Guzman

