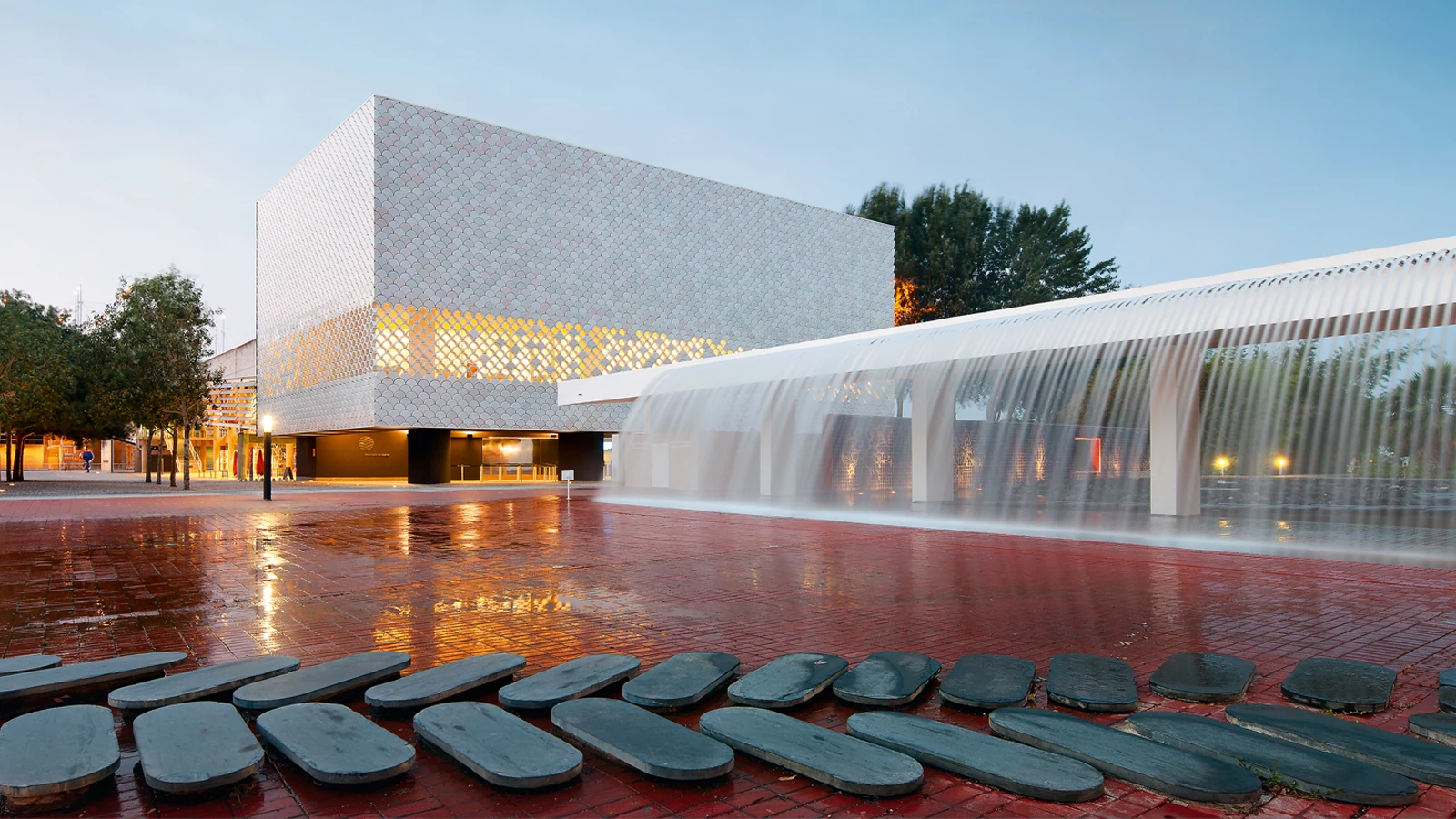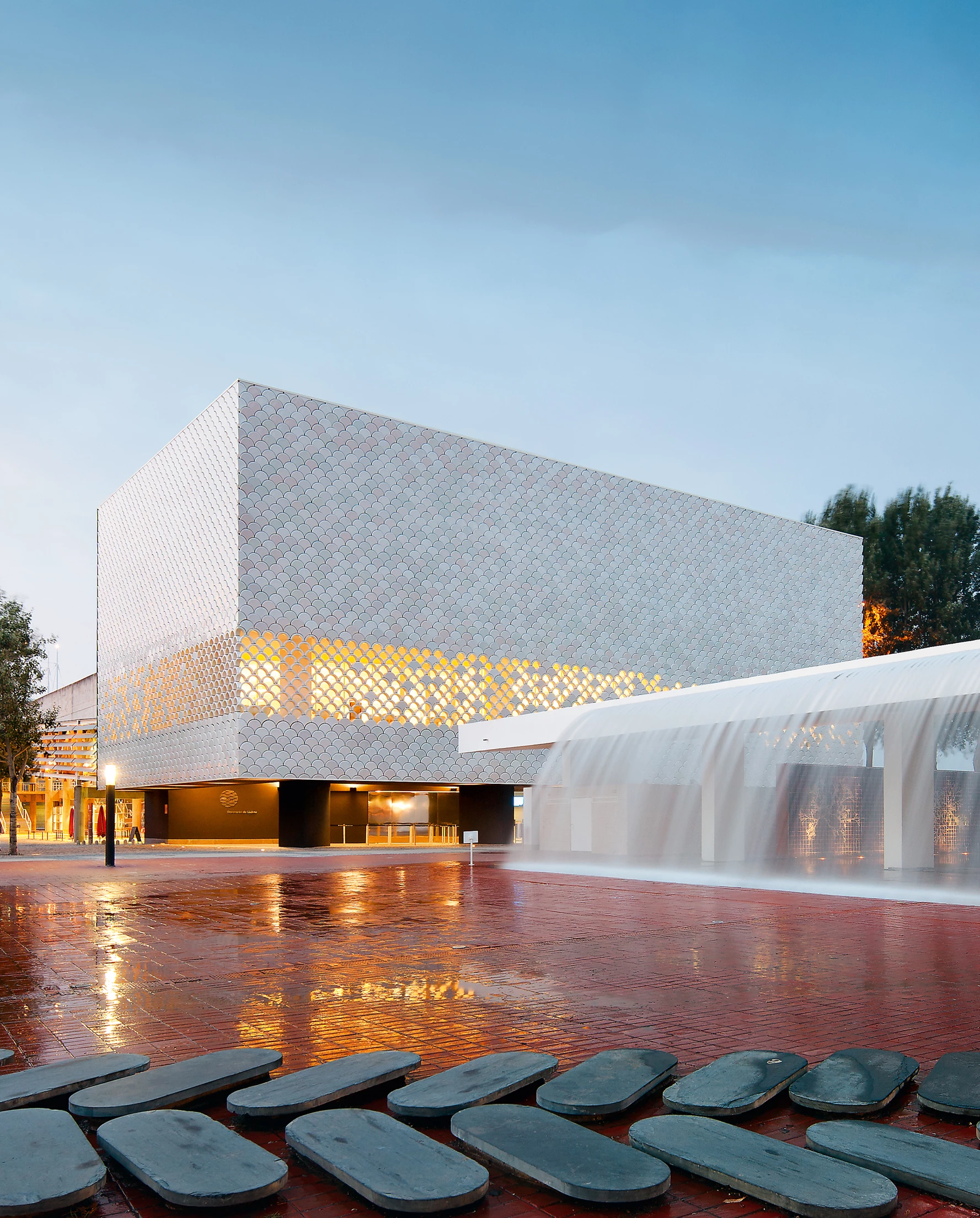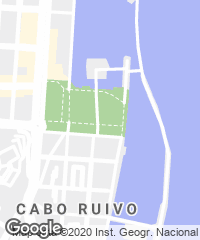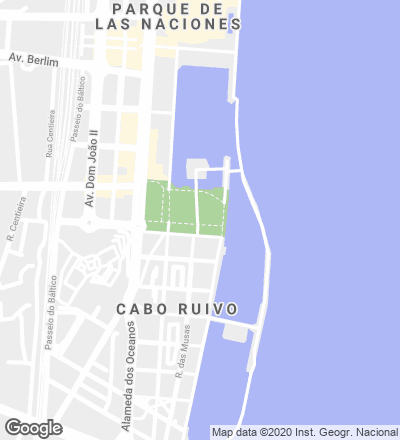Designed by Peter Chermayeff for the Universal Exposition of Lisbon in 1988, the Oceanarium is one of the most popular tourist attractions in the city, and the square before it, one of the most dynamic spaces of the Parque das Naçoes where it is located. The proposal for the extension of the Oceanarium was thus an especially complex challenge, because it had to preside the existing square without interfering with its good conditions, establishing at the same time a respectful dialogue with Chermayeff’s building.
To achieve this, the extension is raised above grade, freeing up part of the ground floor from visual obstacles. Adjacent to the existing auxiliary building, the extension is an irregular prism in which the rear facades fold to adapt to the buildings that were already there without invading them; hence, only one footbridge links the old and new structures, asserting its presence as an independent and freestanding volume. Inside, the project has spaces for temporary exhibitions, an auditorium and a restaurant, though its role as new access to the Oceanarium turns the distribution staircase into a central element that takes up one third of the whole area. On the outside, the ceramic ‘scales’ cover the entire facade.
Cliente Client
Parque Expo e Oceanário de Lisboa
Arquitecto Architect
Pedro Campos Costa
Colaboradores Collaborators
Marta Onofre, Ivan Teixeira, Ana Mendes, Duarte Santo, Mário Ferreira, Francisco Lemos, Alessia Allegri, Daniela Figueiredo
Consultores Consultants
Countant Aquariums; Betar (estructuras structural engineering); EPPE (estudios previos e ingeniería?preliminary studies and engineering); Promee (instalaciones mechanical engineering); Dblab (acústica?acoustic engineering); Laqre (residuos sólidos urbanos solid urban waste)
Contratista Contractor
Parque Expo
Fotos Photos
DMF, Radek Brunecky, Tiago Cantiga









