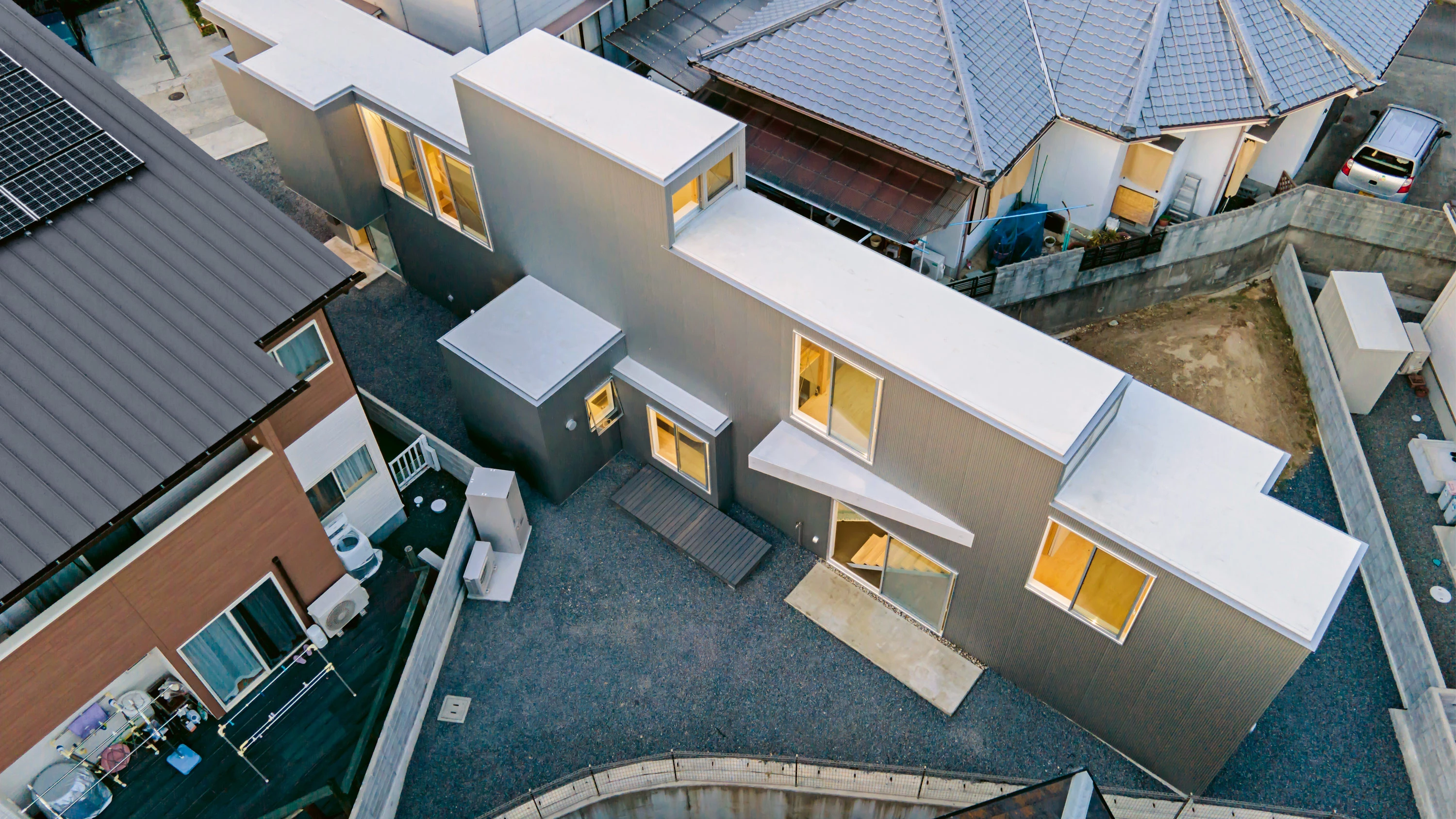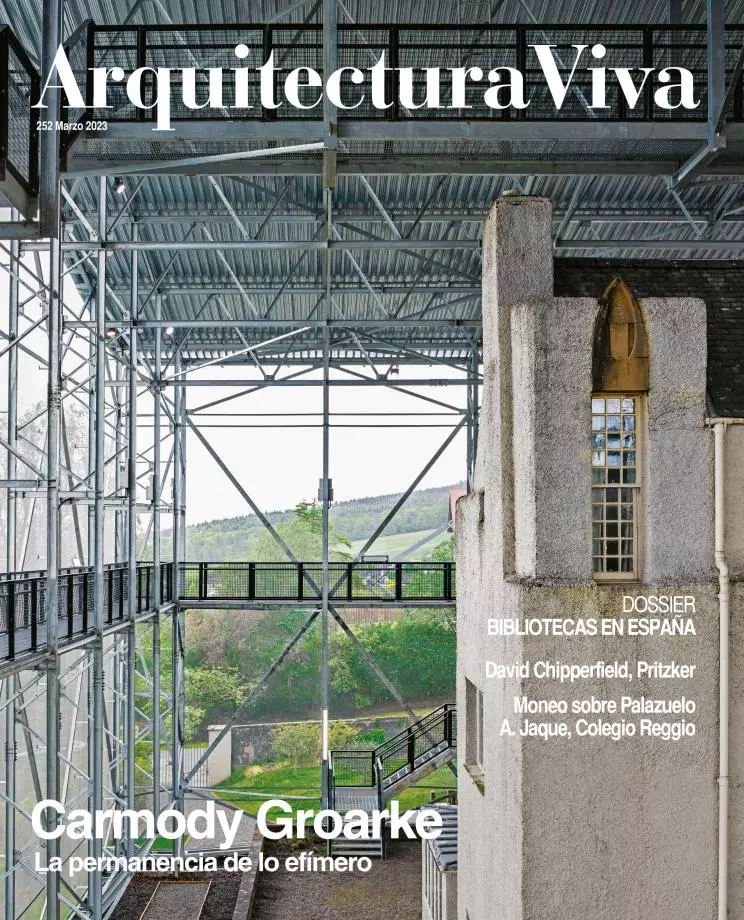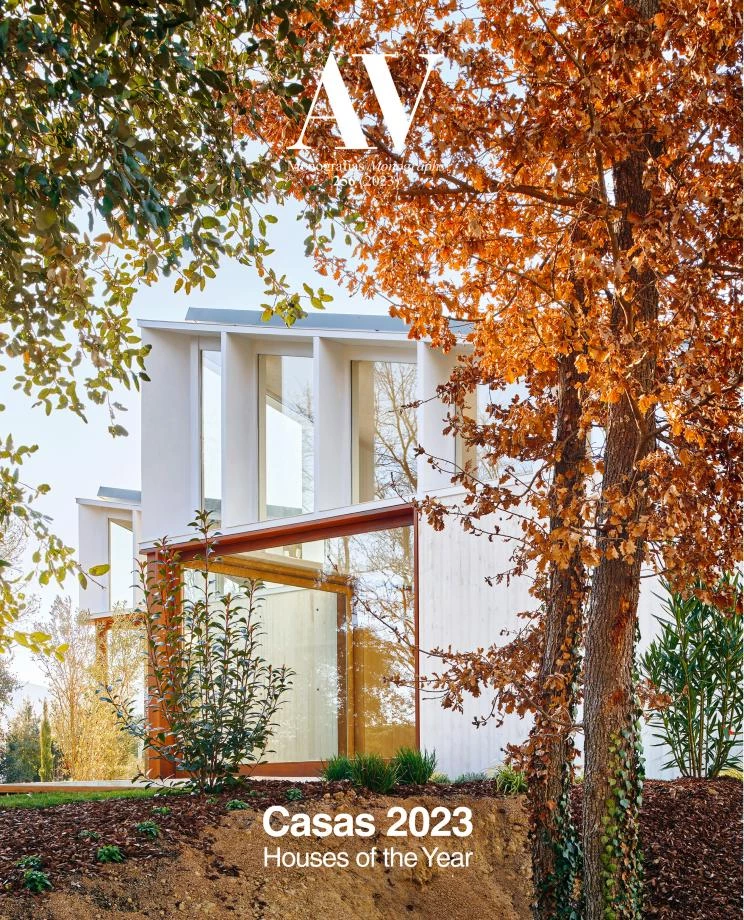The real estate market in Japan is unique in its promotion of single-family houses over collective dwelling, and this along with regulations that permit experimentation in the domestic realm have led to paradigmatic examples of residential projects that test innovative building solutions or take to the limit the concepts of scale and privacy. This house occupies a leftover site between properties in a densely built village of Ehime Prefecture. Besides the irregular contours and complex form of the site, very narrow at the entrance and wider at the rear, the design had to address the relationship with the surrounding buildings, which created a difficult connection between the domestic spaces and the outdoors. The house is thus distributed from north to south in an elongated volume less than two meters wide, and only a bit broader in the kitchen area. To offer some privacy and a greater amplitude of space, the sectional plan was designed in several levels, with mezzanines and double-height spaces. And since it was impossible to shut away from the neighboring houses, a careful positioning of windows and exits to the garden blurs the boundaries and makes the views over the walls and fences of the neighboring houses part of the residents’ lives.
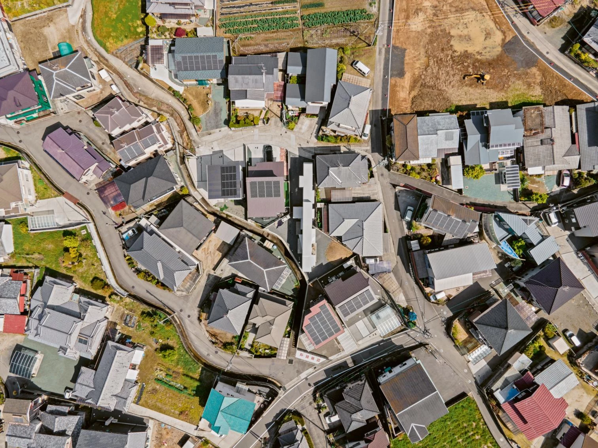
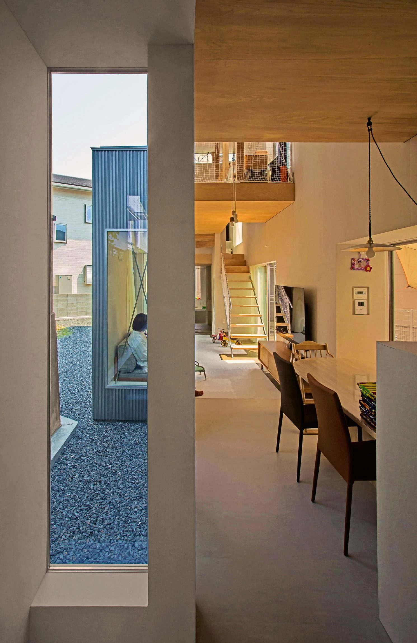
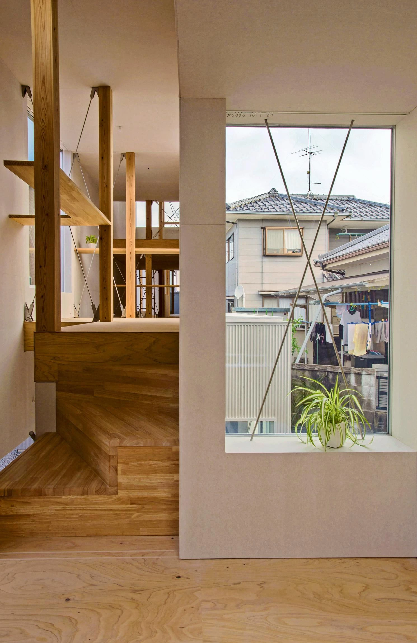
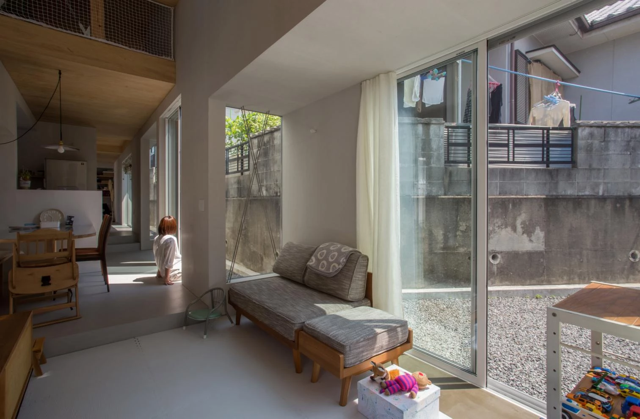
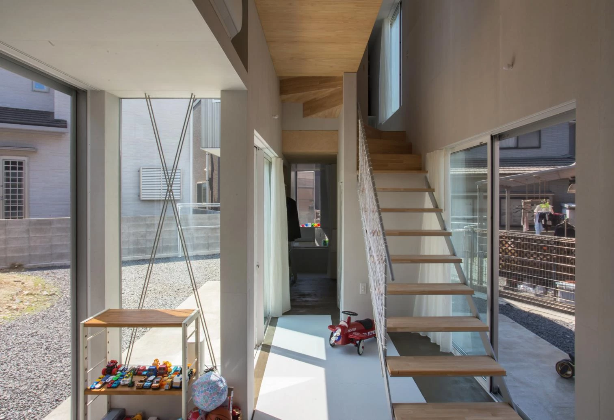
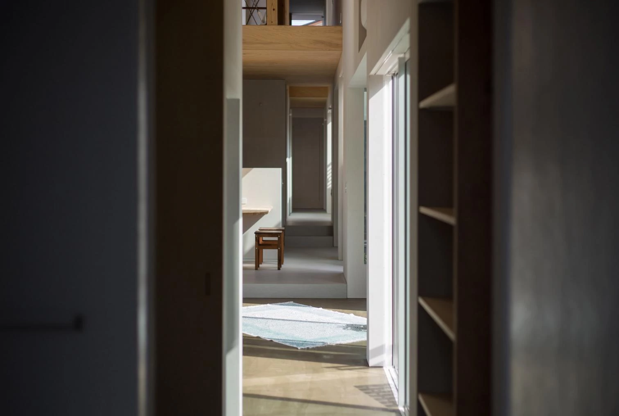
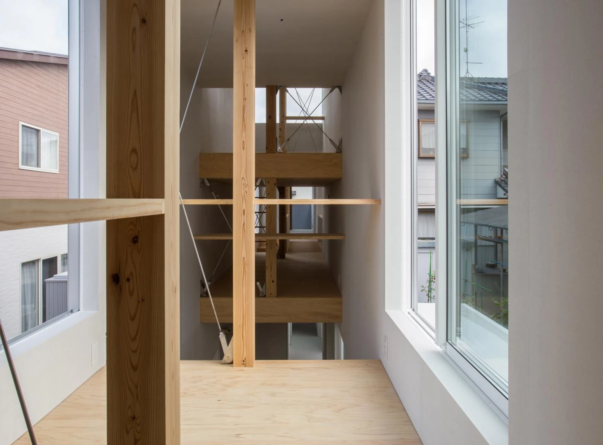
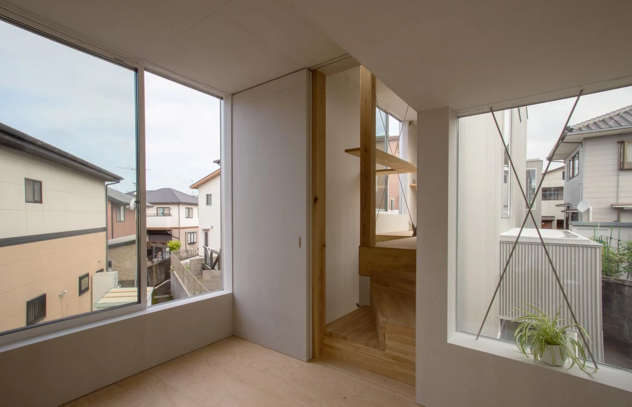
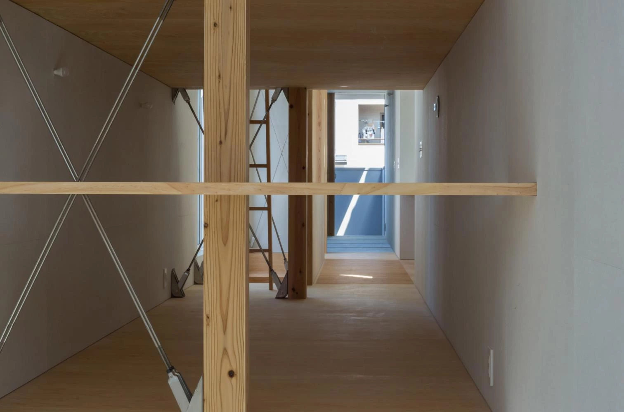
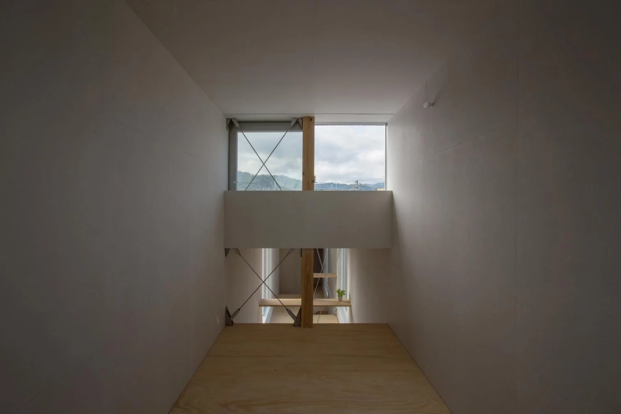
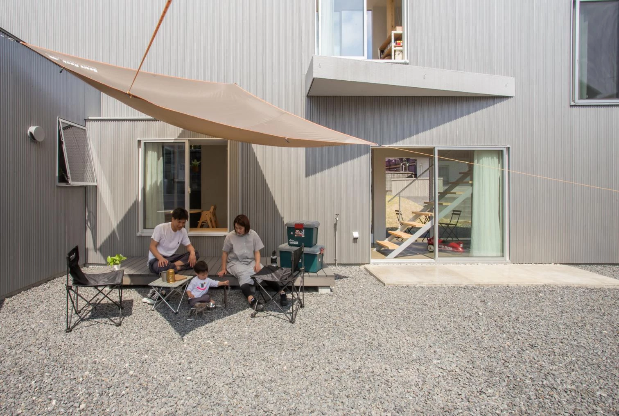
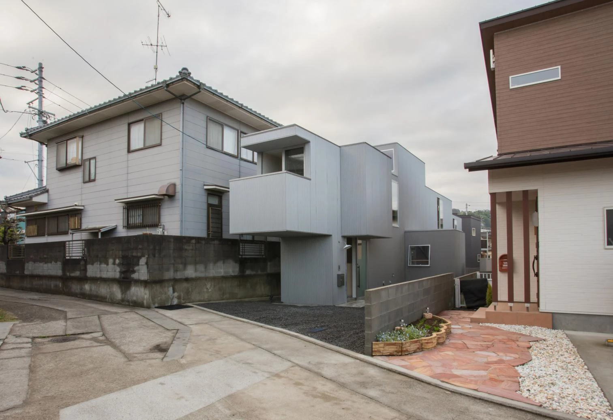
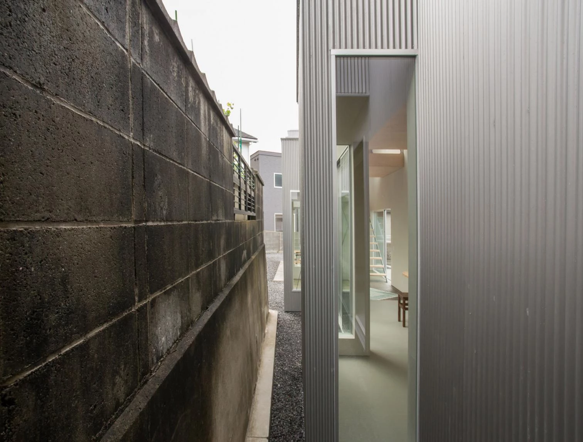
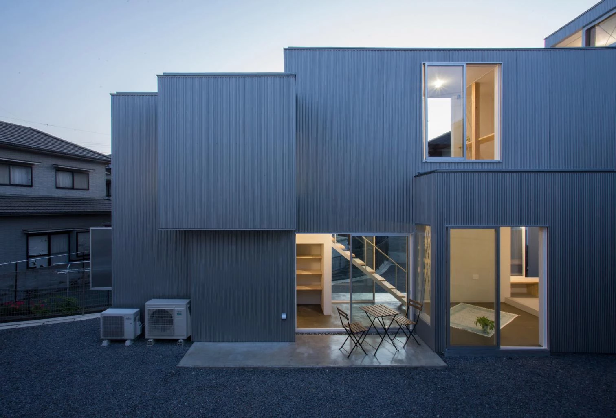
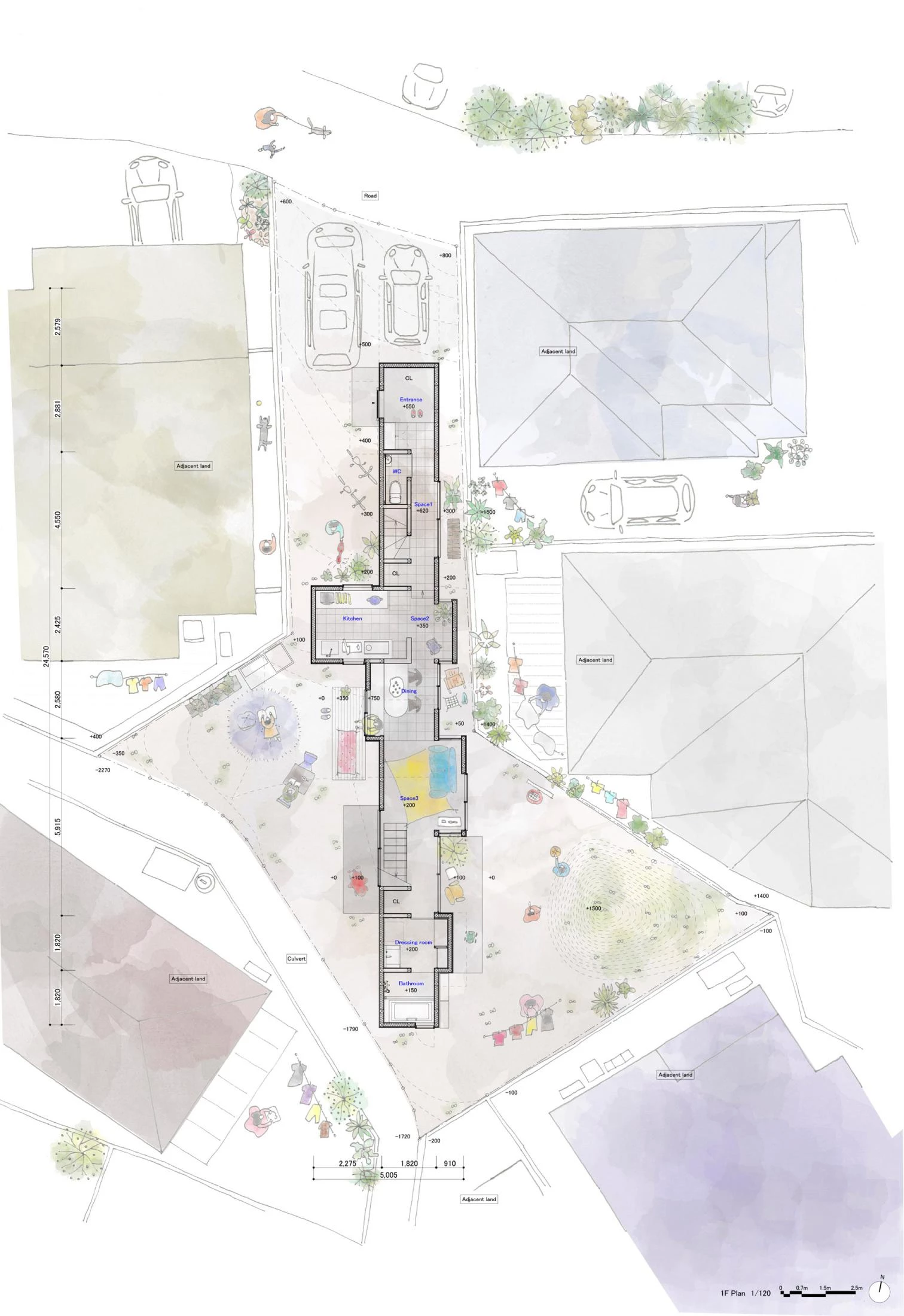
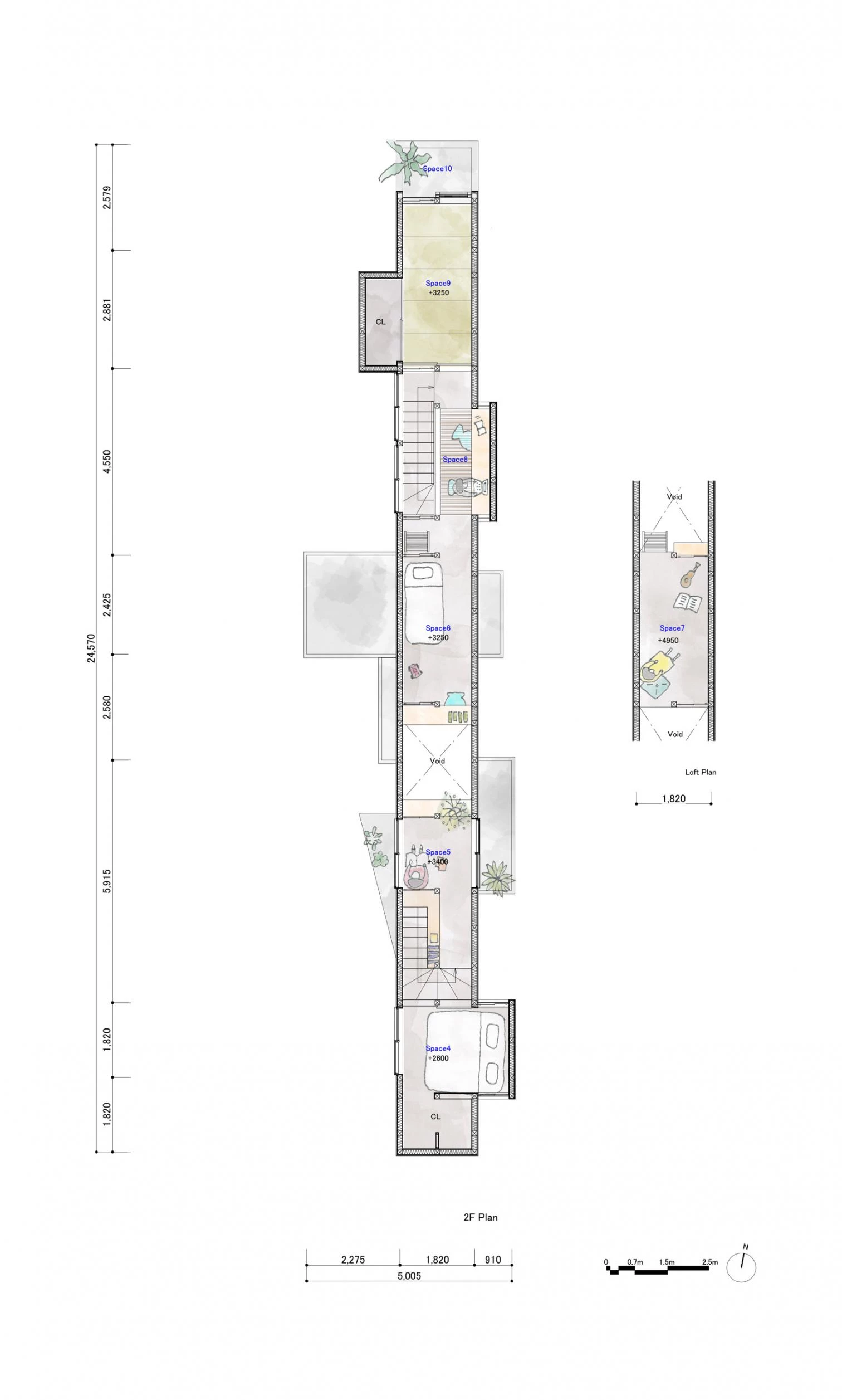
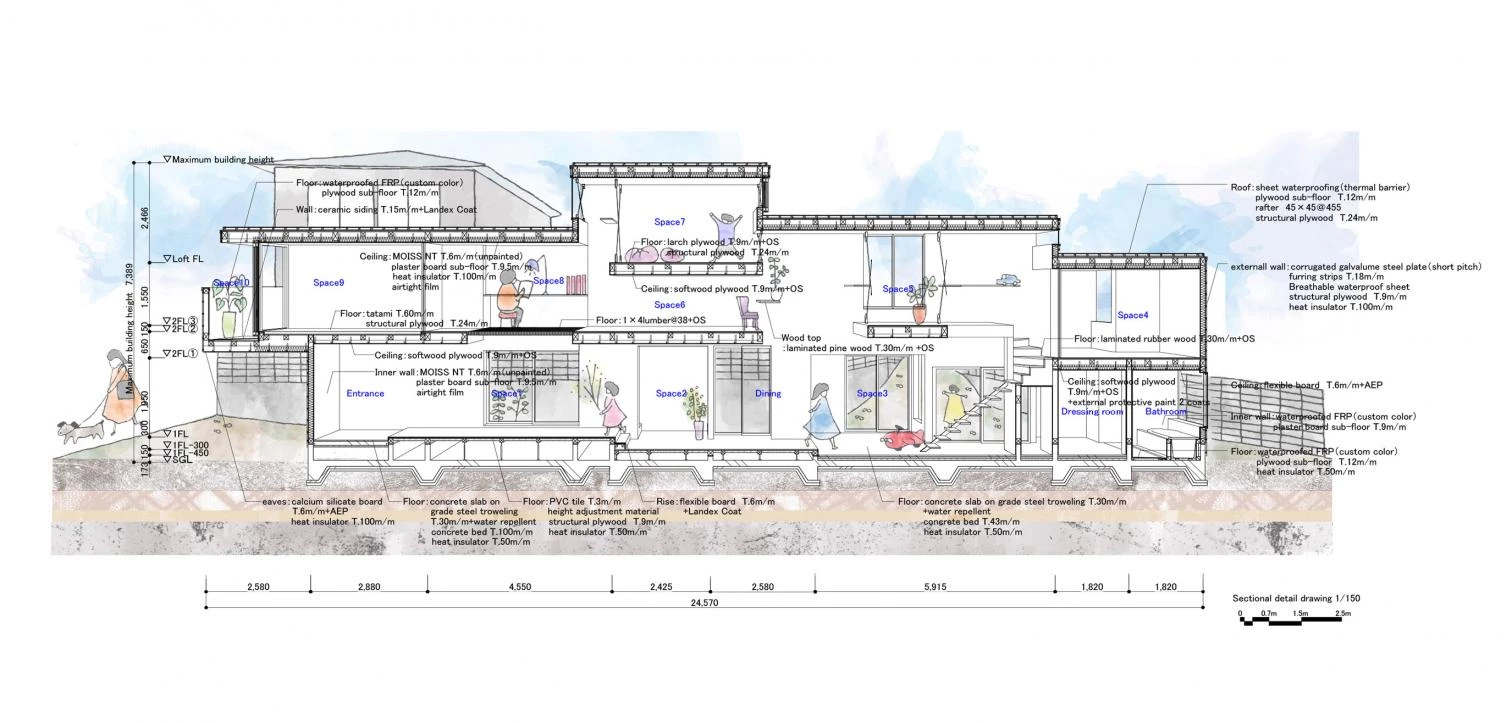
Arquitectos Architects
1-1 Architects
Equipo Team
Yuki Kamiya (arquitecto principal chief architect)
Consultores Consultants
Komatsu Structural Design (estructura structure)
Contratista Contractor
KAWASHTA Construction
Superficie Floor area
62,53 m² (huella construida footprint area)
100,90 m² (superficie construida built area) 252,50m² (parcela site area)
Fotos Photos
1-1 Architects

