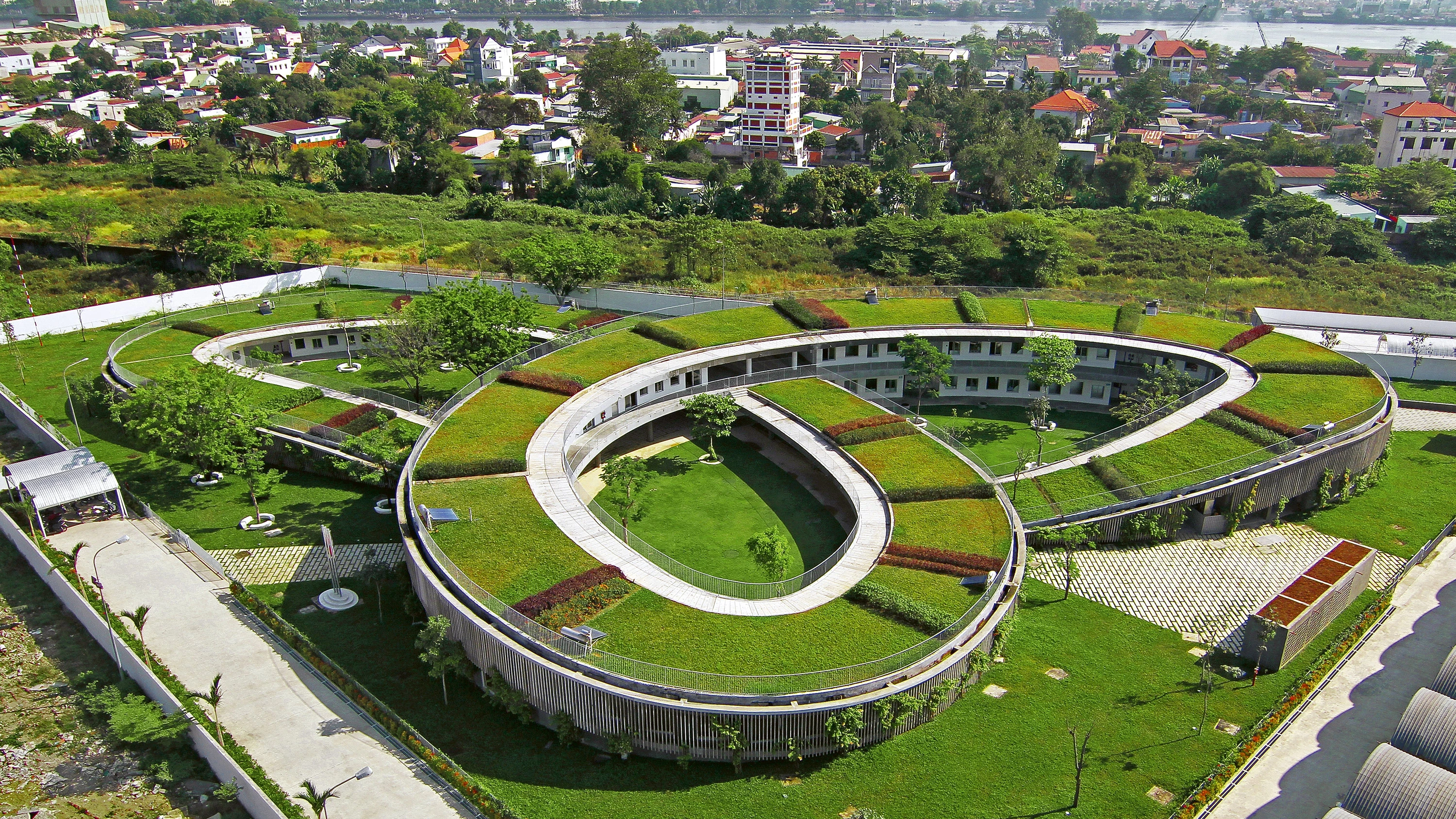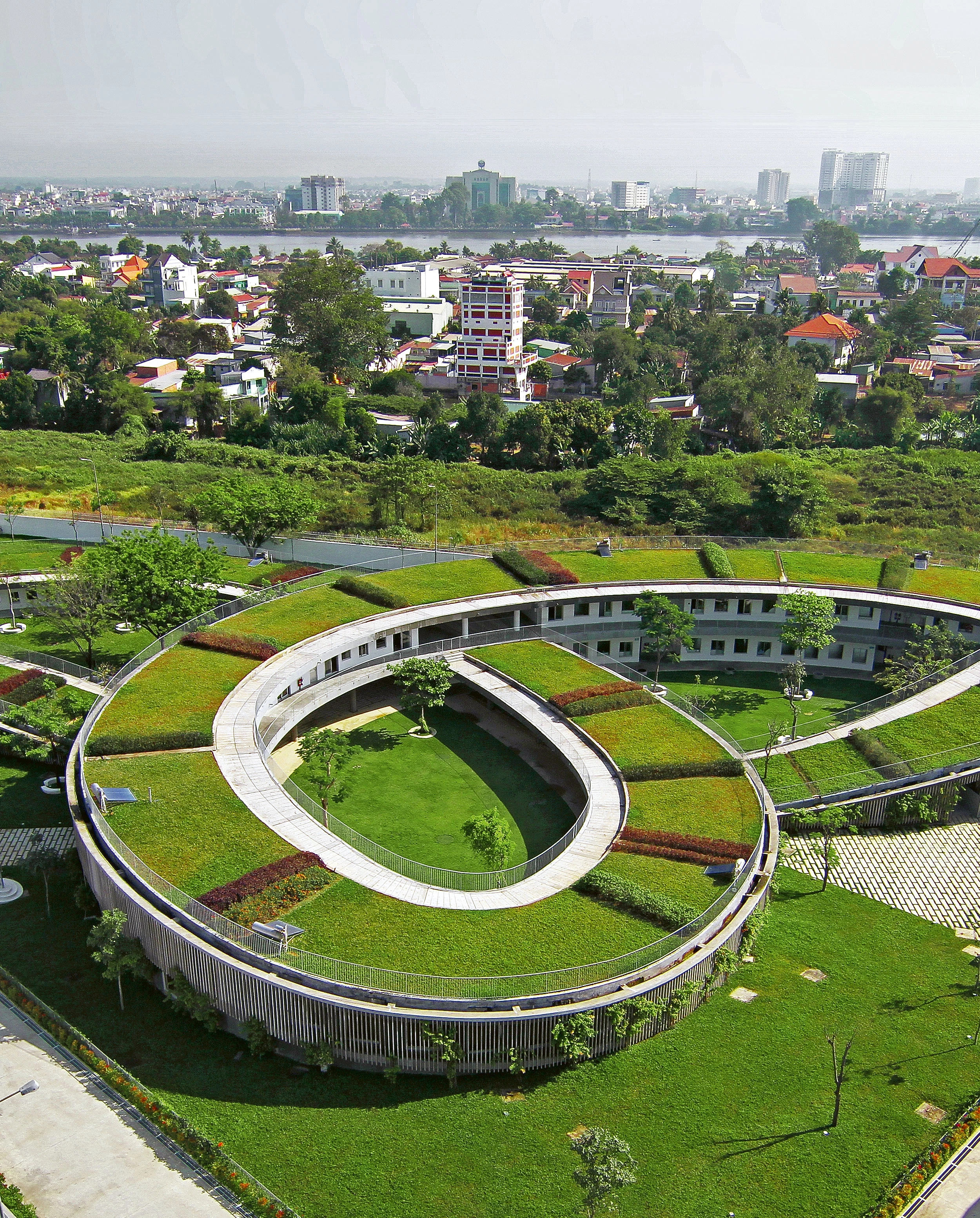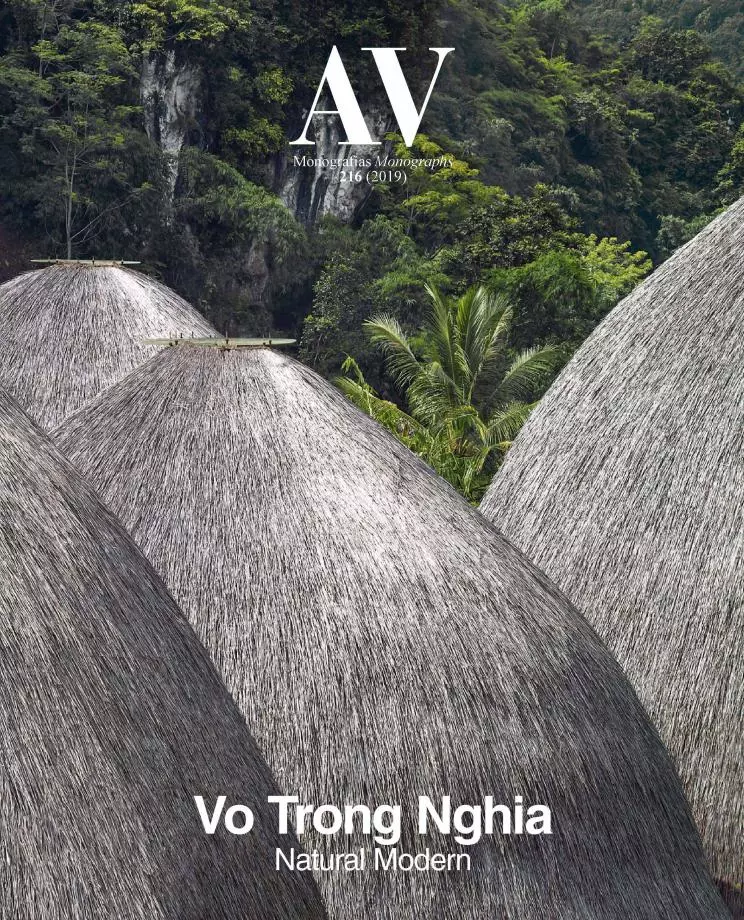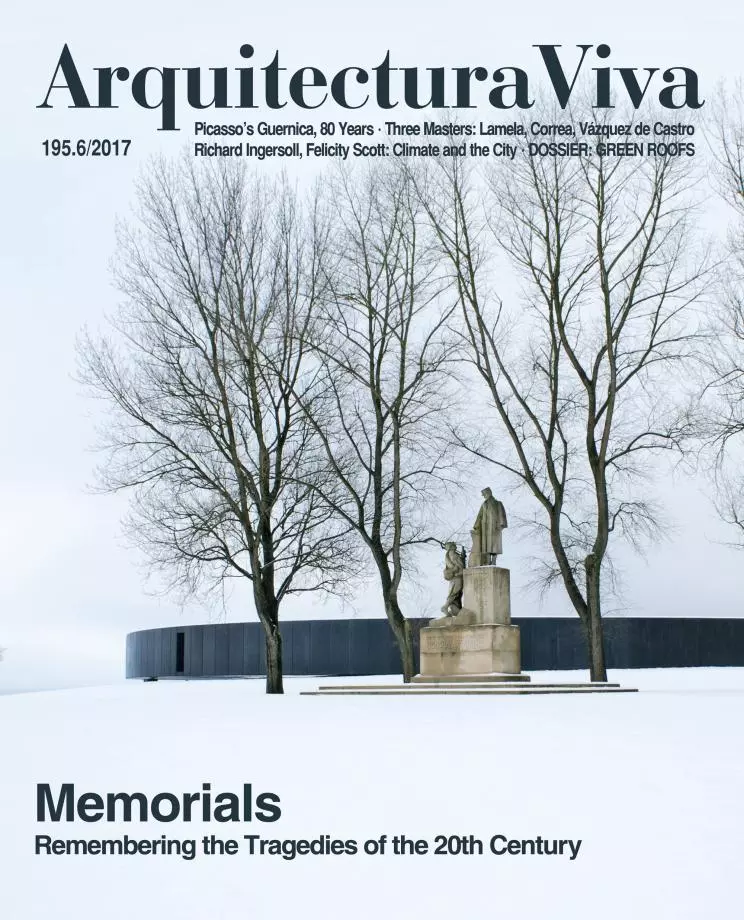Farming Kindergarten, Dongnai
VTN Architects- Type Education Kindergarten Daycare center
- Date 2013
- City Dong Nai
- Country Vietnam
- Photograph Hiroyuki Oki Gremsy Quang Tran
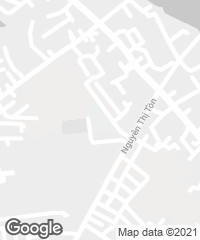
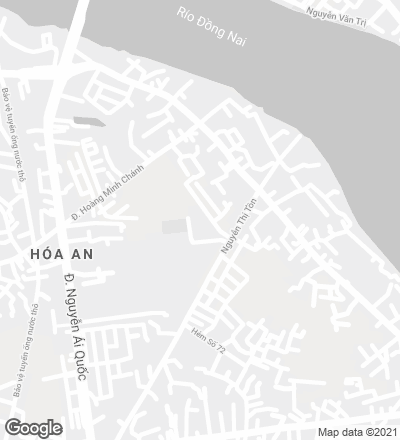
Vietnam is historically an agricultural country, but accelerated economic changes in the last decades are sending young people out of the countryside and into the cities, which have become increasingly polluted ecosystems.
To address the situation through pedagogy, this kindergarten incorporates farming into its teaching program and architectural design. The classrooms and service areas are organized in a narrow band, penetrable on both sides, that coils in a single stroke to form three rings, with stretches lifted off the ground or dug into it. The result is an uninterrupted roof accessible directly from the ground, and covered with vegetation. The green roof of Farming Kindergarten is not only a literal expression of the building’s function, it also serves as a laboratory for the schoolchildren being initiated into a millenary skill, not to mention as a playground. Complemented by the facades, which are also plant-grown, the green roof provides excellent thermal and acoustic insulation for the educational facilities underneath, incorporates panels for capturing solar rays, and retains water for recycling. The result is a building whose consumption of energy is reduced to the minimum.
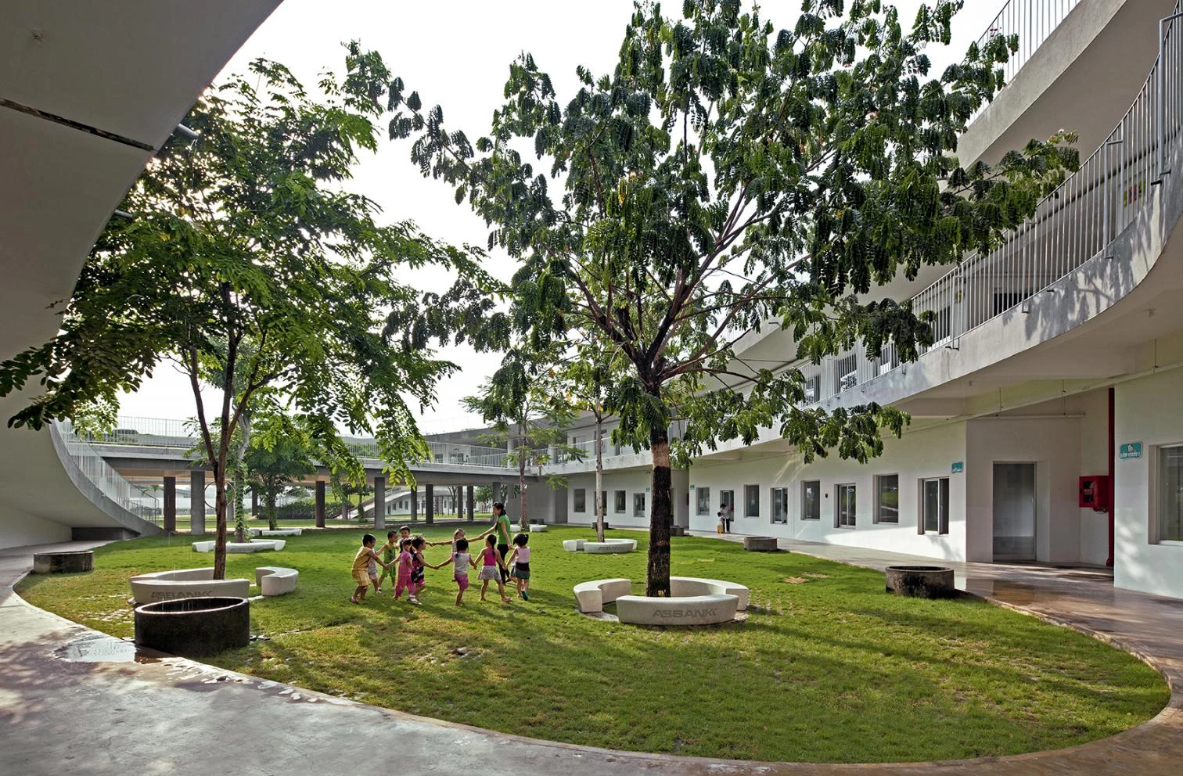


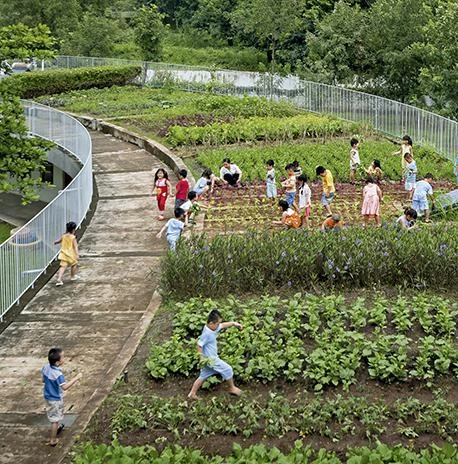
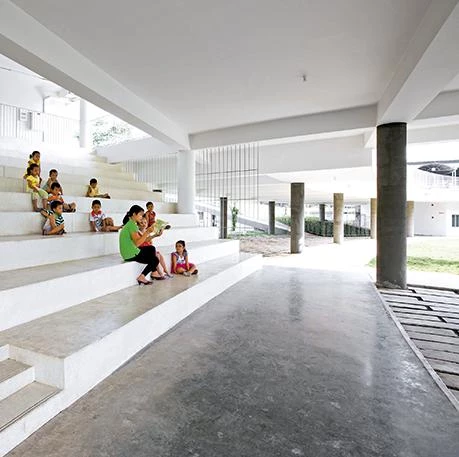

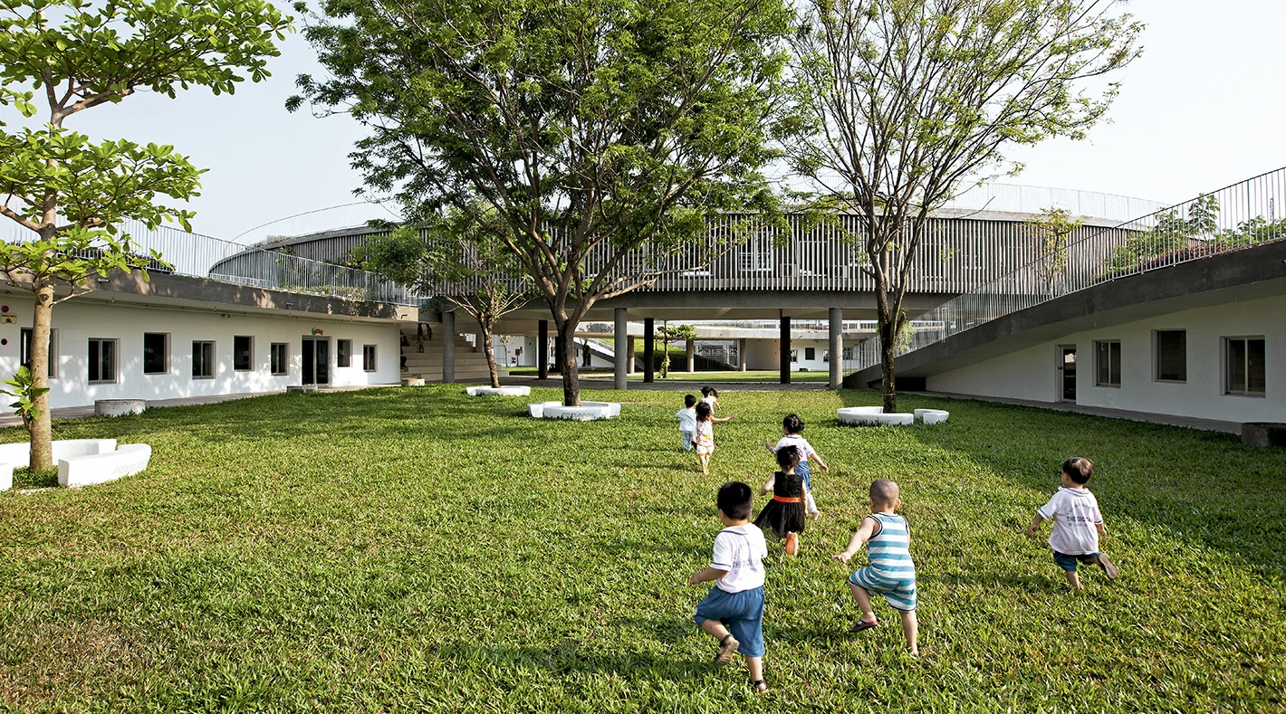
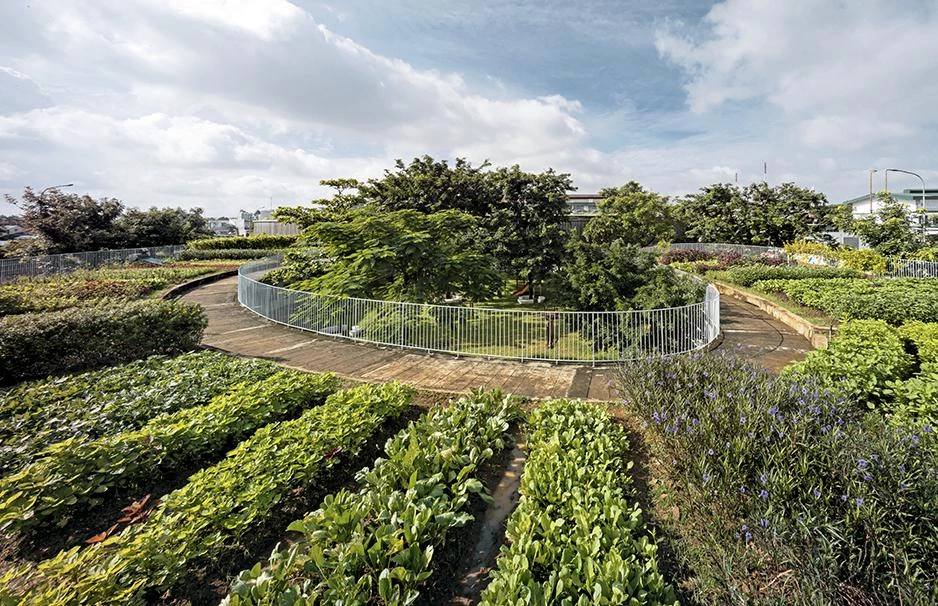
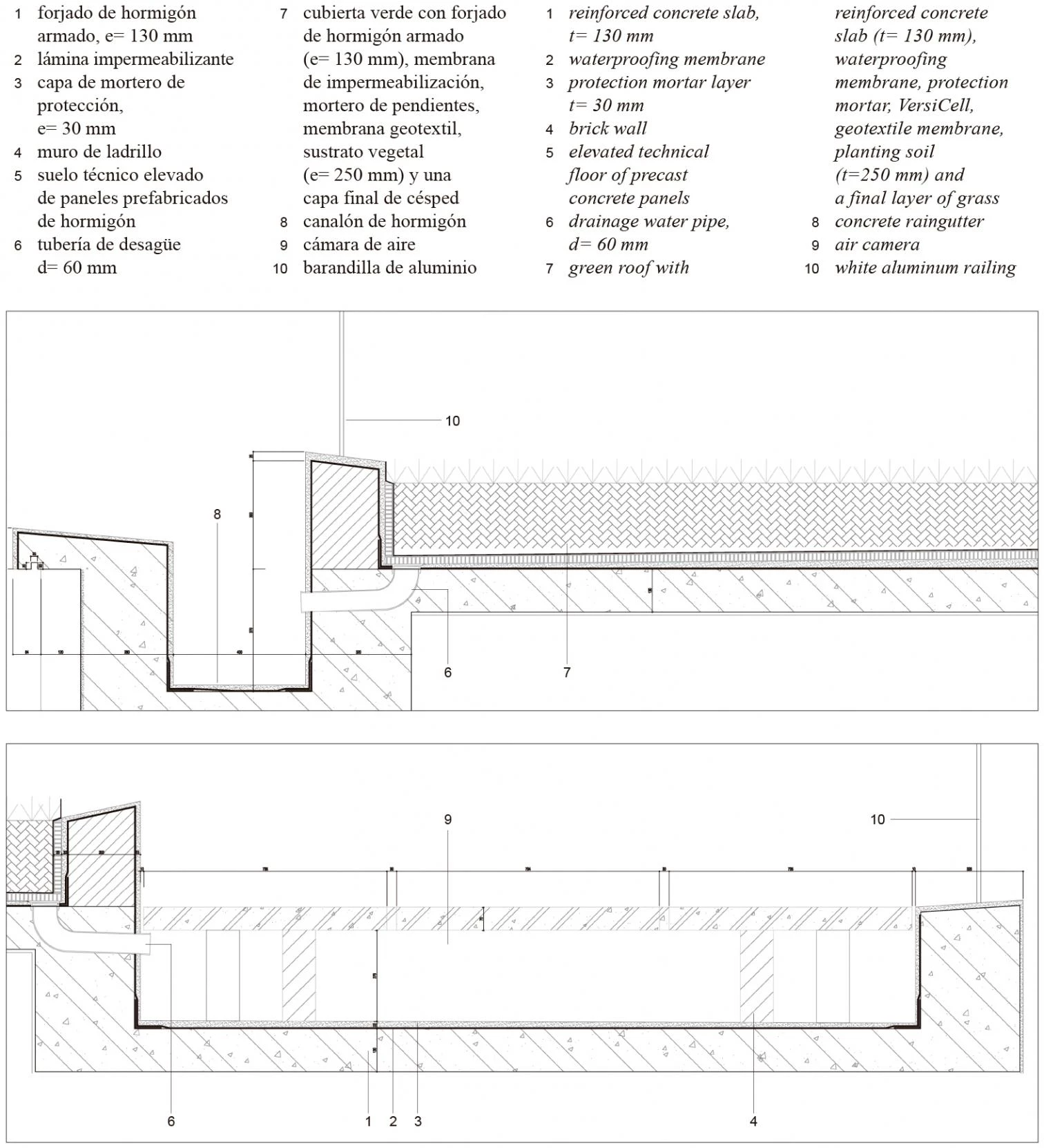
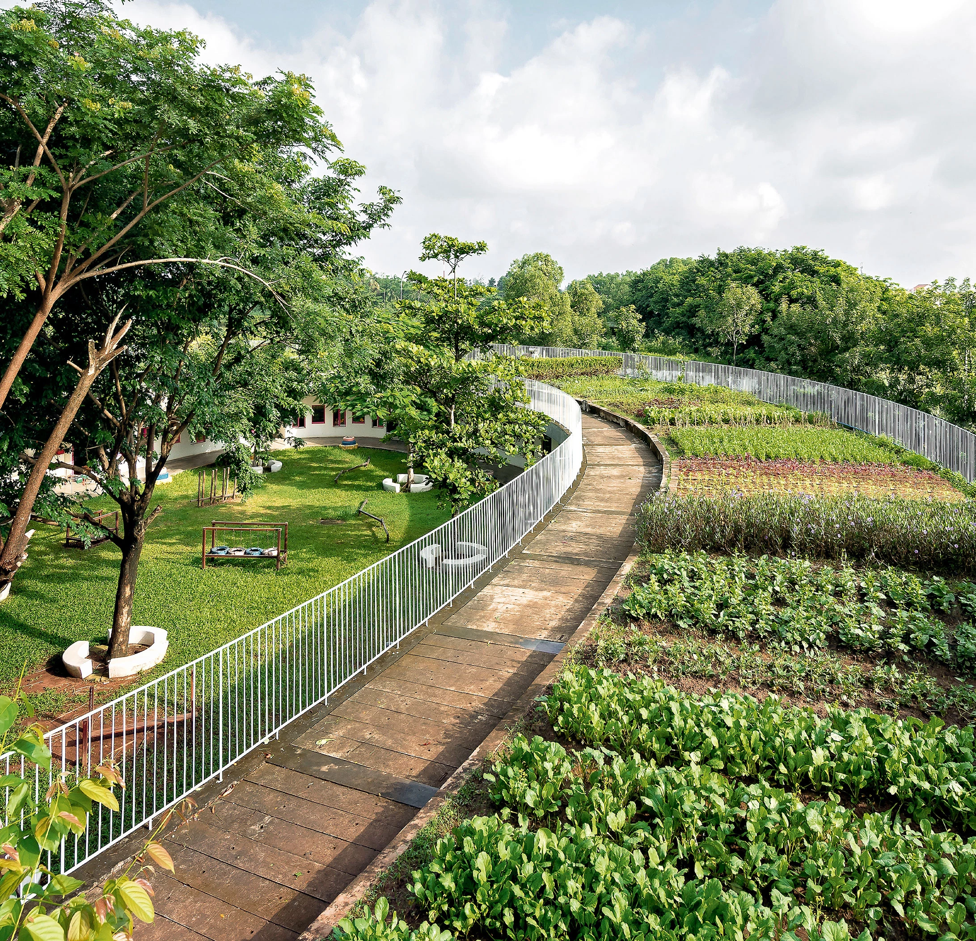
Cliente Client
Pou Chen Vietnam
Arquitectos Architects
VTN Architects / Vo Trong Nghia, Takashi Niwa, Masaaki Iwamoto (socios partners); Tran Thi Hang, Kuniko Onishi (equipo team)
Consultores Consultants
M. Merryweather (sostenibilidad sustainability); Environment Simulation (simulación fluidodinámica CFD analysis)
Contratista Contractor
Wind and Water House JSC
Superficie construida Floor area
3.800 m²
Fotos Photos
Quang Tran; Gremsy; Hiroyuki Oki

