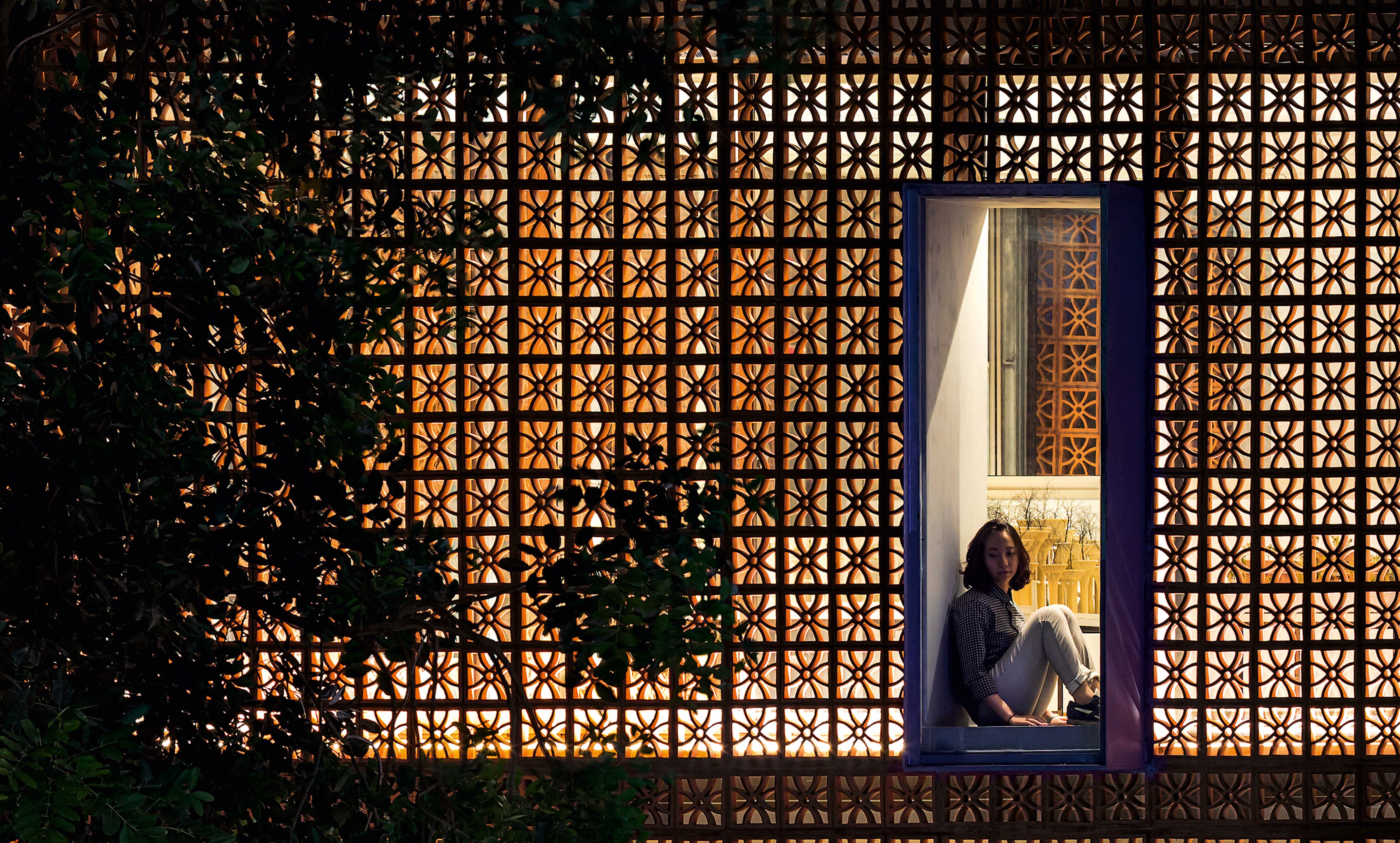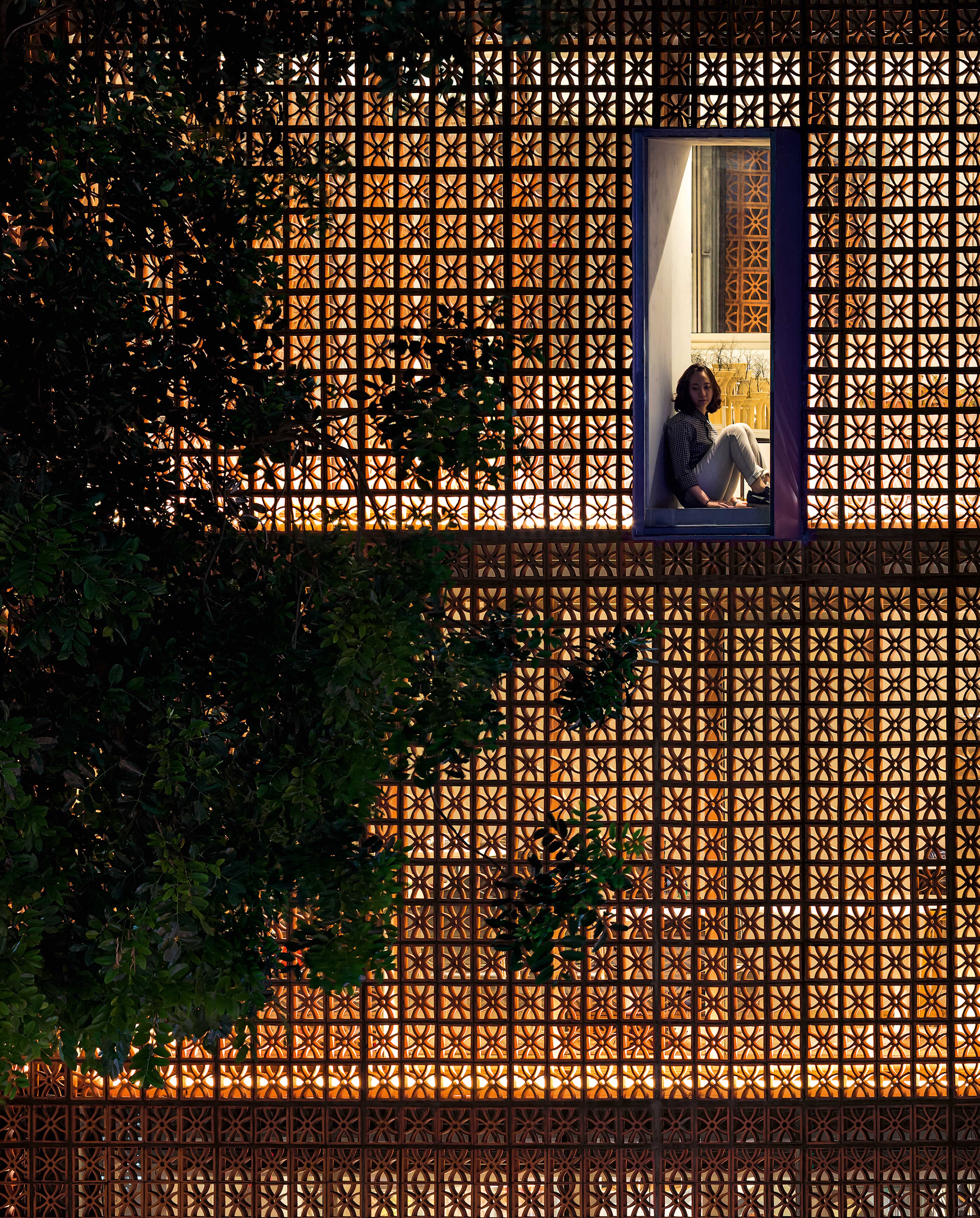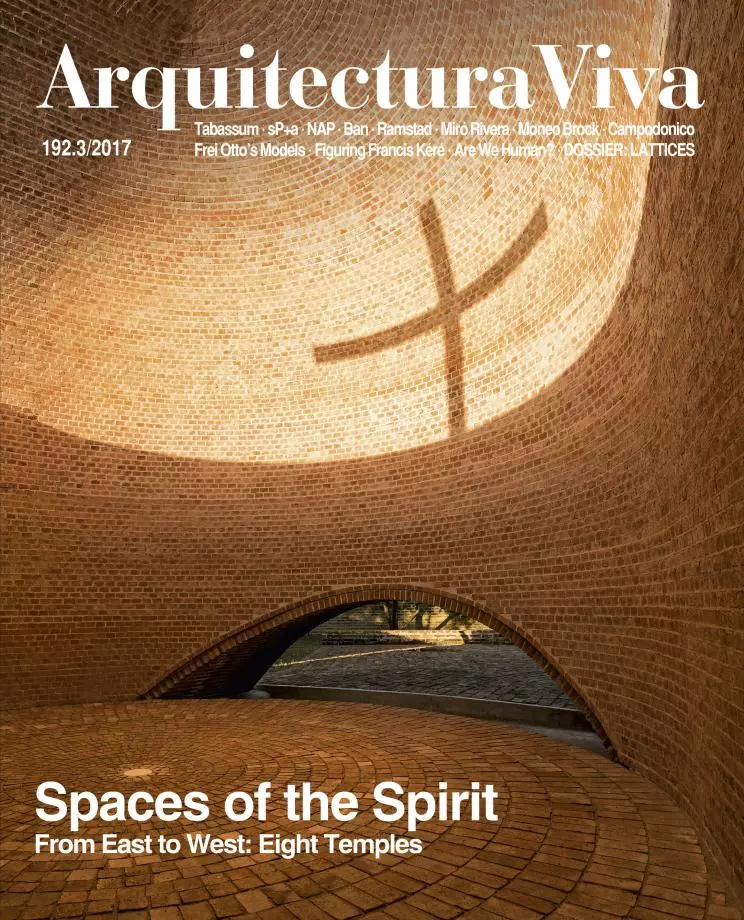Panasonic Pavilion, Hanoi
Takashi Niwa VTN Architects- Type Commercial / Office
- Material Ceramics Terracota
- City Hanoi
- Country Vietnam
- Photograph Hiroyuki Oki
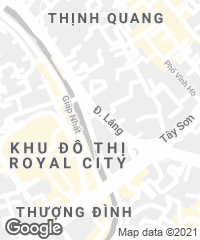
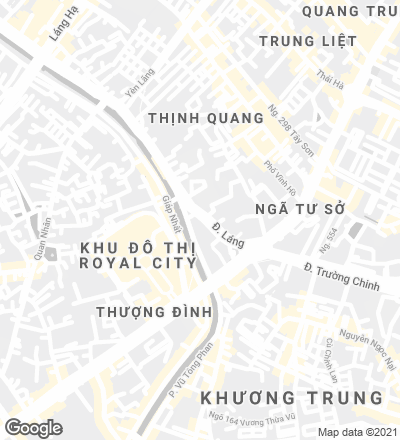
Located in the Dong Da district of the Vietnamese capital, the fourstory prismatic building harbors complementary programs: on the one hand, a showroom for the lighting products of an electronics company; on the other hand, a gallery and a work space for architects and professionals of lighting design. The showroom is laid out around a central void pierced by a staircase, in such a way that visitors are able to see the items on display; for its part, the gallery is on the top floor, with views of treetops and a connection to the roof pierced by large skylights and planted with local species. The most characteristic feature of The Lantern, as the construction is widely called, is the skin of very cheap perforated terracotta blocks that gives both shade and ventilation to the interior spaces, an essential requirement in tropical places, and which present a fretwork pattern of flower shapes directly inspired in traditional ornamentation of Vietnam...
[+]
Obra Work
Pabellón Panasonic ‘The Lantern’, Panasonic lighting showroom in Dong Da district, Hanoi (Vietnam).
Cliente Client
Fortune-Nano Electrical Company (Nanoco).
Superficie Area
383 m2.
Arquitecto Architect
Vo Trong Nghia Architects + Takashi Niwa.
Colaboradores Collaborators
Nguyen Thi Thoa, Koji Yamamoto, Dao Sy Dung.
Constructor Main contractors
Dai Dung JSC / TSI Vietnam Co.
Fotos Photos
Hiroyuki Oki

