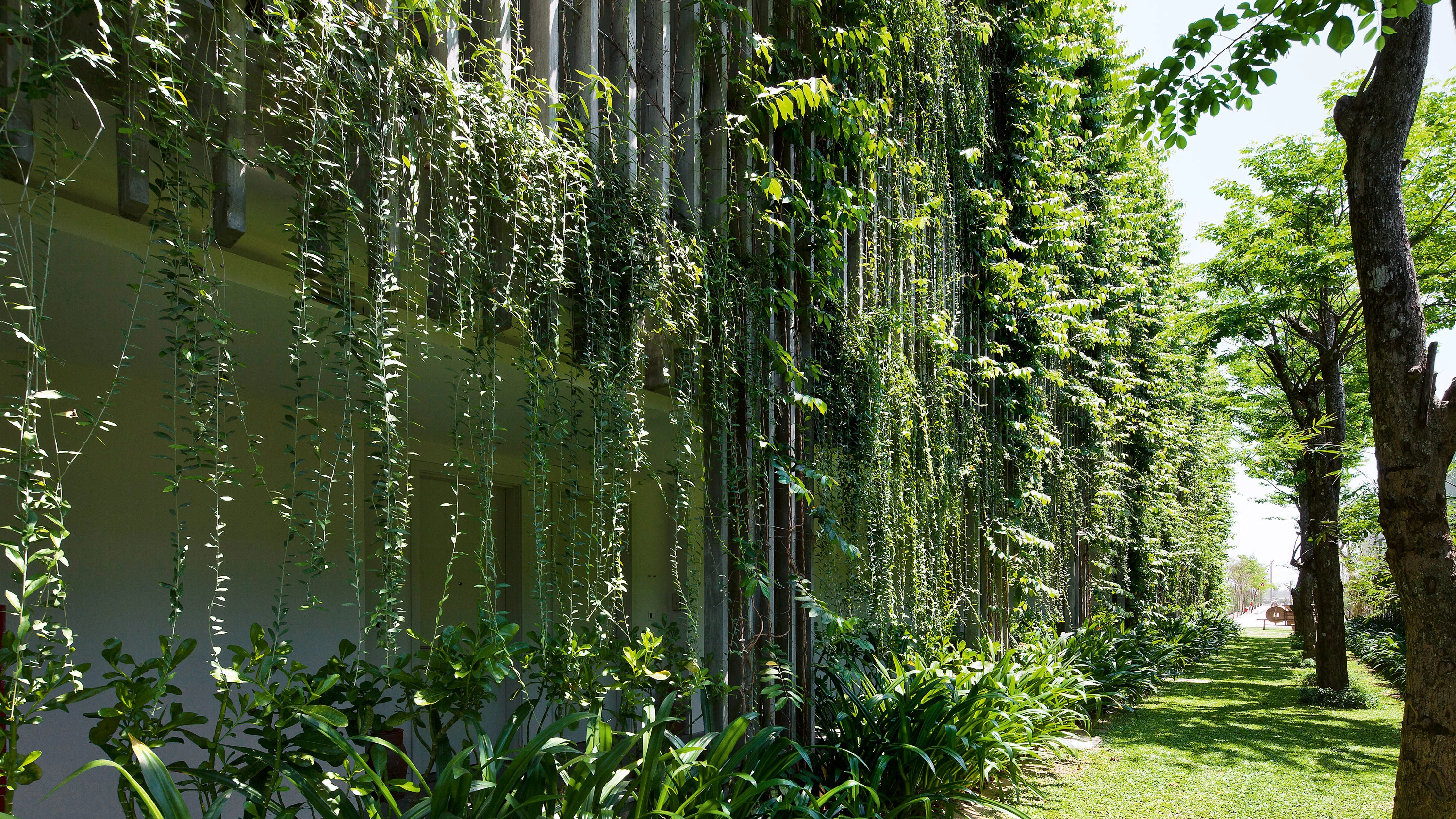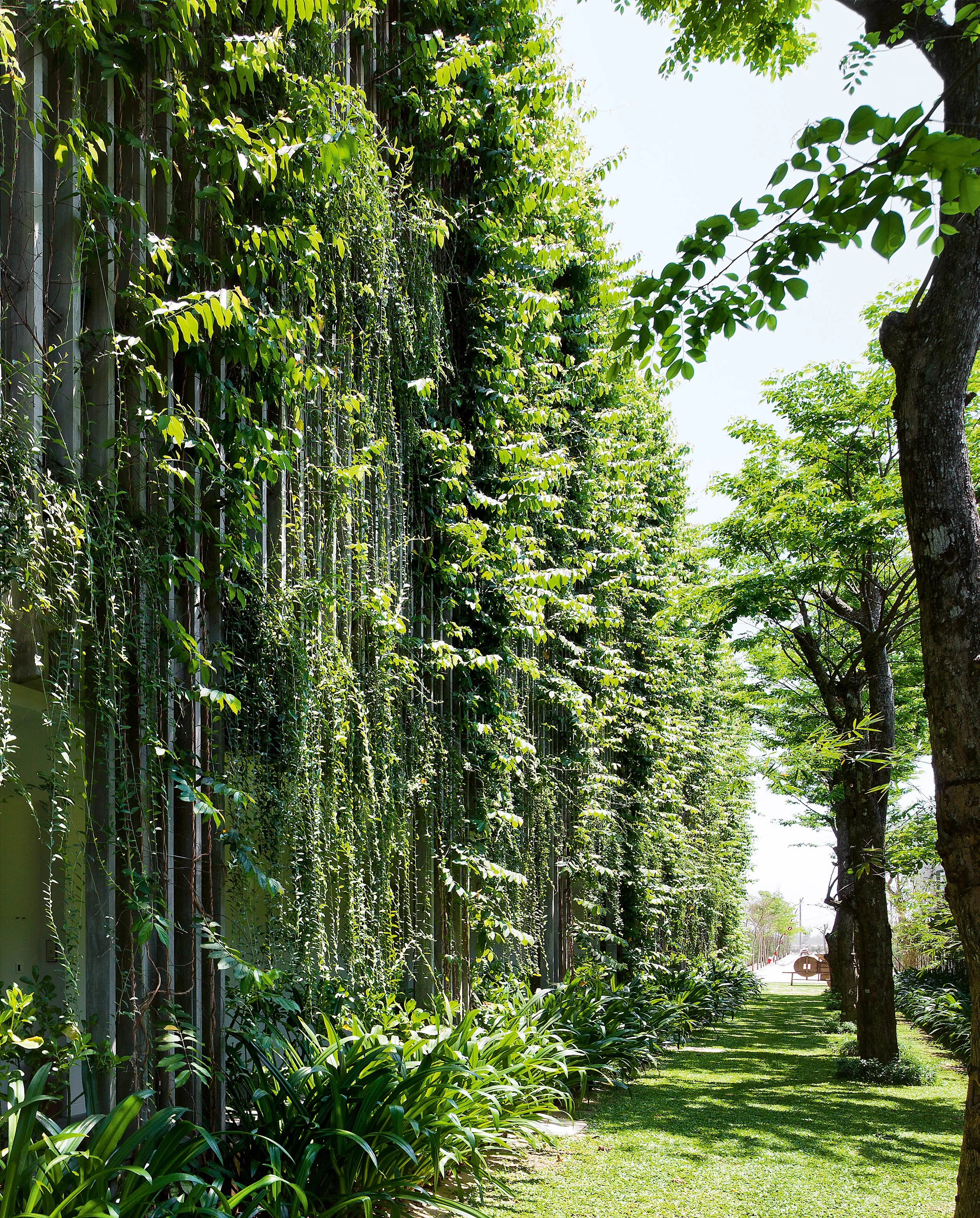Naman Retreat the Babylon, Danang
VTN Architects- Type Hotel
- Material Concrete
- Date 2015
- City Danang
- Country Vietnam
- Photograph Hiroyuki Oki
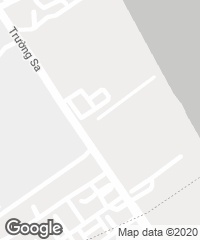
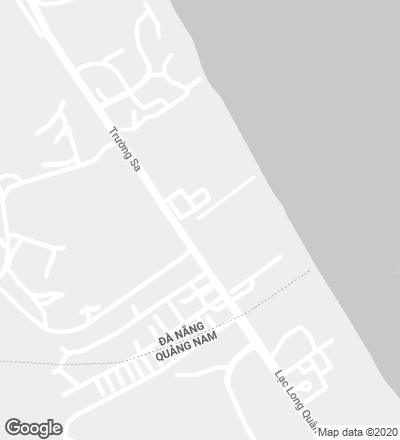
Located just 16 kilometers away from one of the main airports in Vietnam and half-way between Danang city and Hoi An old town, this retreat-resort is a center for the recovery of the body and mind, a getaway where long-stay guests can relax in a peaceful atmosphere in which the presence of vegetation plays an essential role.
The first phase of the project includes a site of 3.4 hectares between a road and a beach, where three different types of accommodation go up: eighty bungalows, twenty-six villas, and a hotel. The key piece in the complex is the hotel: a three-story building in an L-shape embracing the swimming pool. The hotel has thirty-two rooms, all of them with balconies overlooking the pool. To protect itself from strong solar radiation during the dry season while letting air circulate, the building’s perimeter is covered with a climatic skin composed of two complementary layers: one of vertical louvers of 5x15 centimeters built with texturized precast concrete that offers protection from the tropical sun, and another layer of greenery combining local species of vines and trees which reduces room temperature through evaporation.
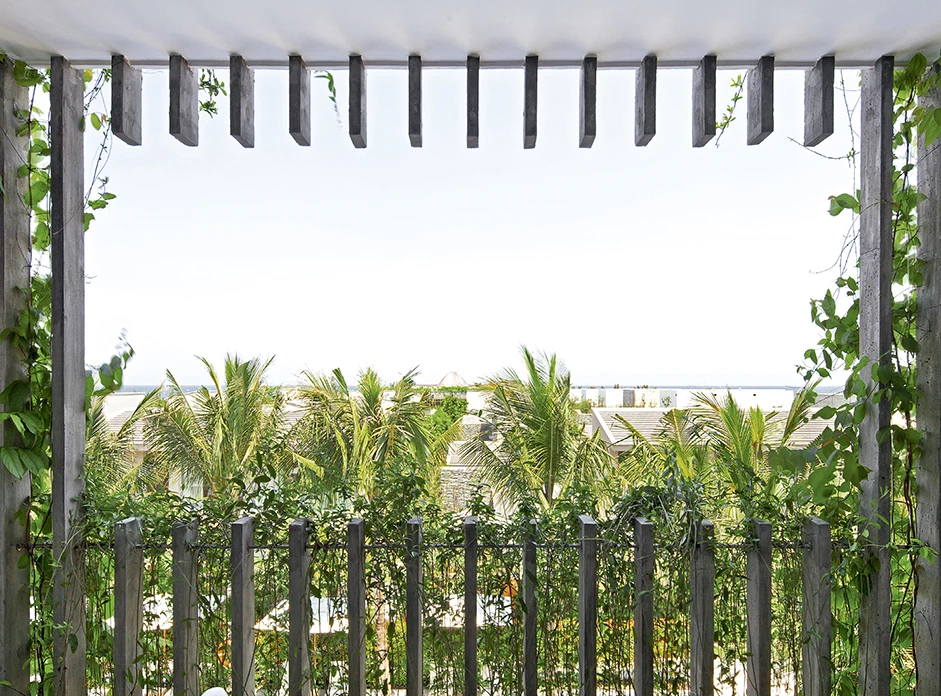
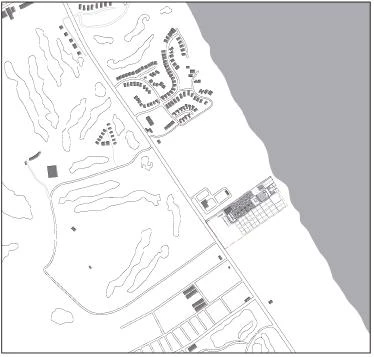
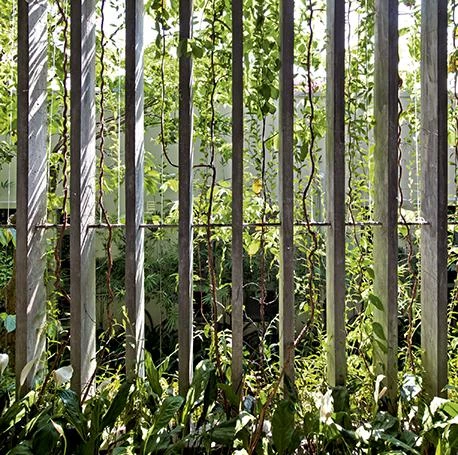
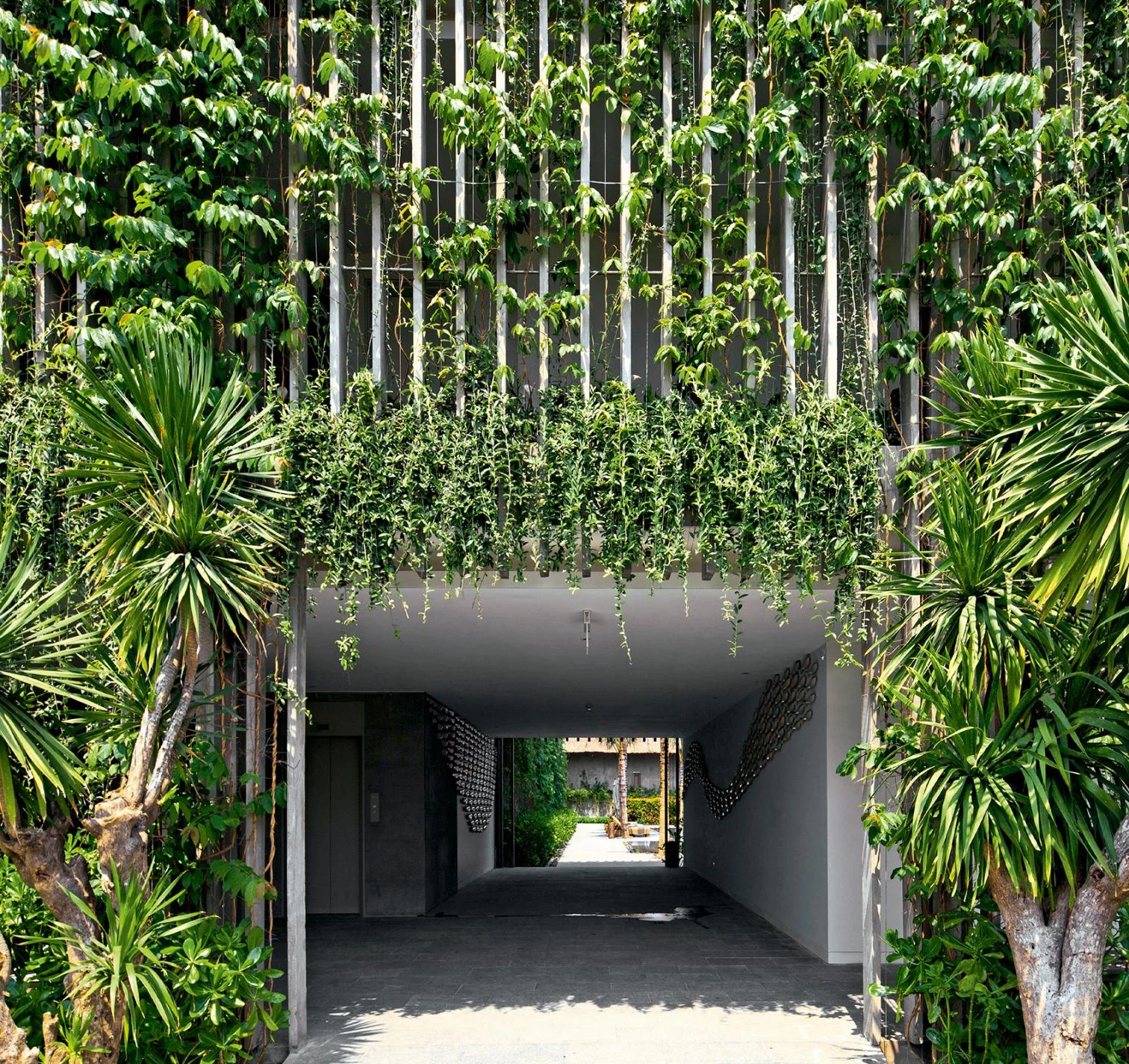
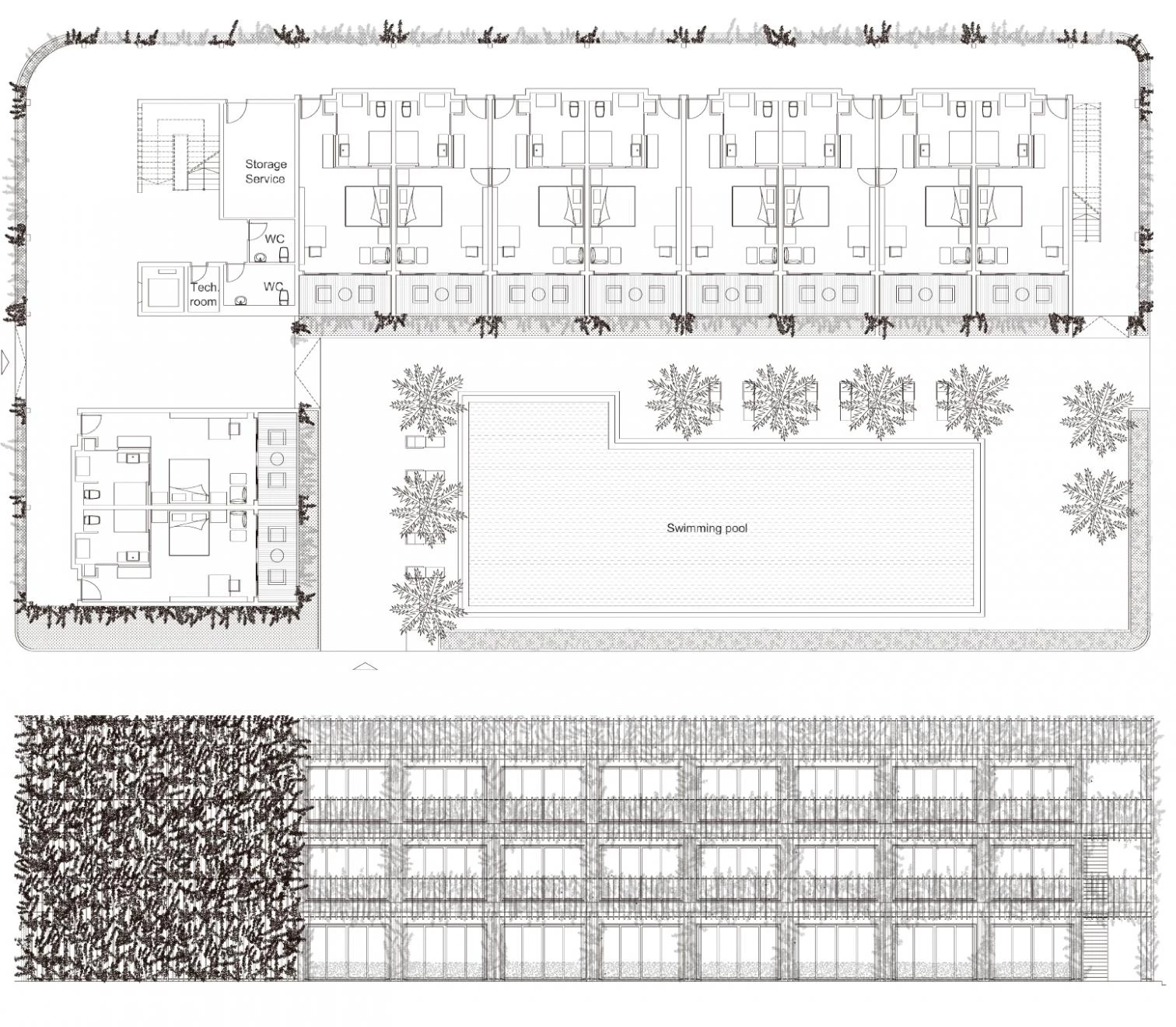
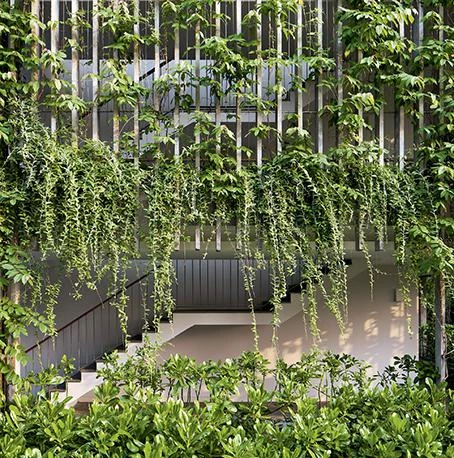
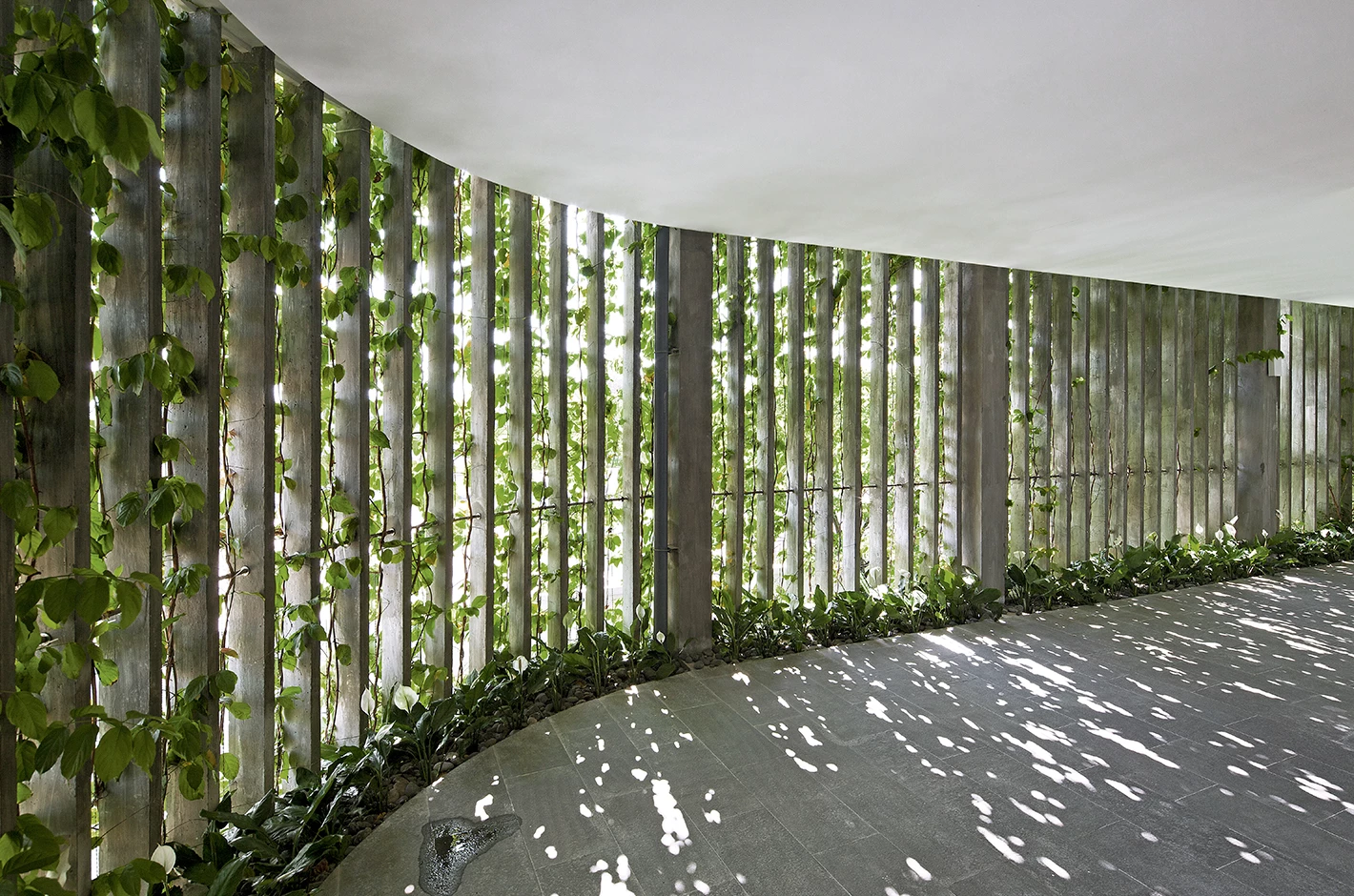
Cliente Client
Thanh Do Investment Development and Construction JSC
Arquitectos Architects
VTN Architects / Vo Trong Nghia (socio partner); Nguyen Viet Hung (equipo team)
Contratista Contractor
Thanh Quan
Superficie construida Floor area
2.480 m²
Fotos Photos
Hiroyuki Oki

