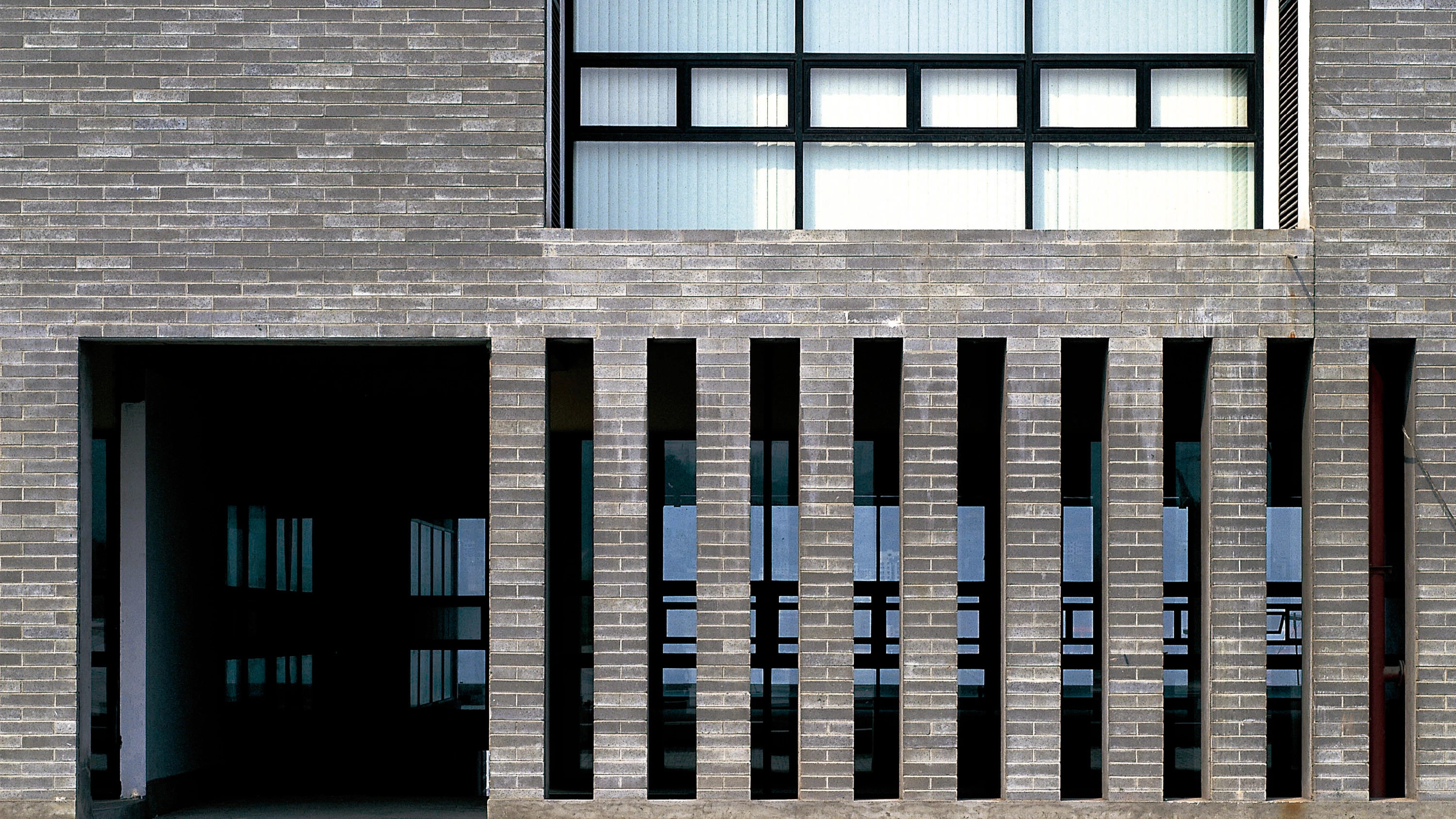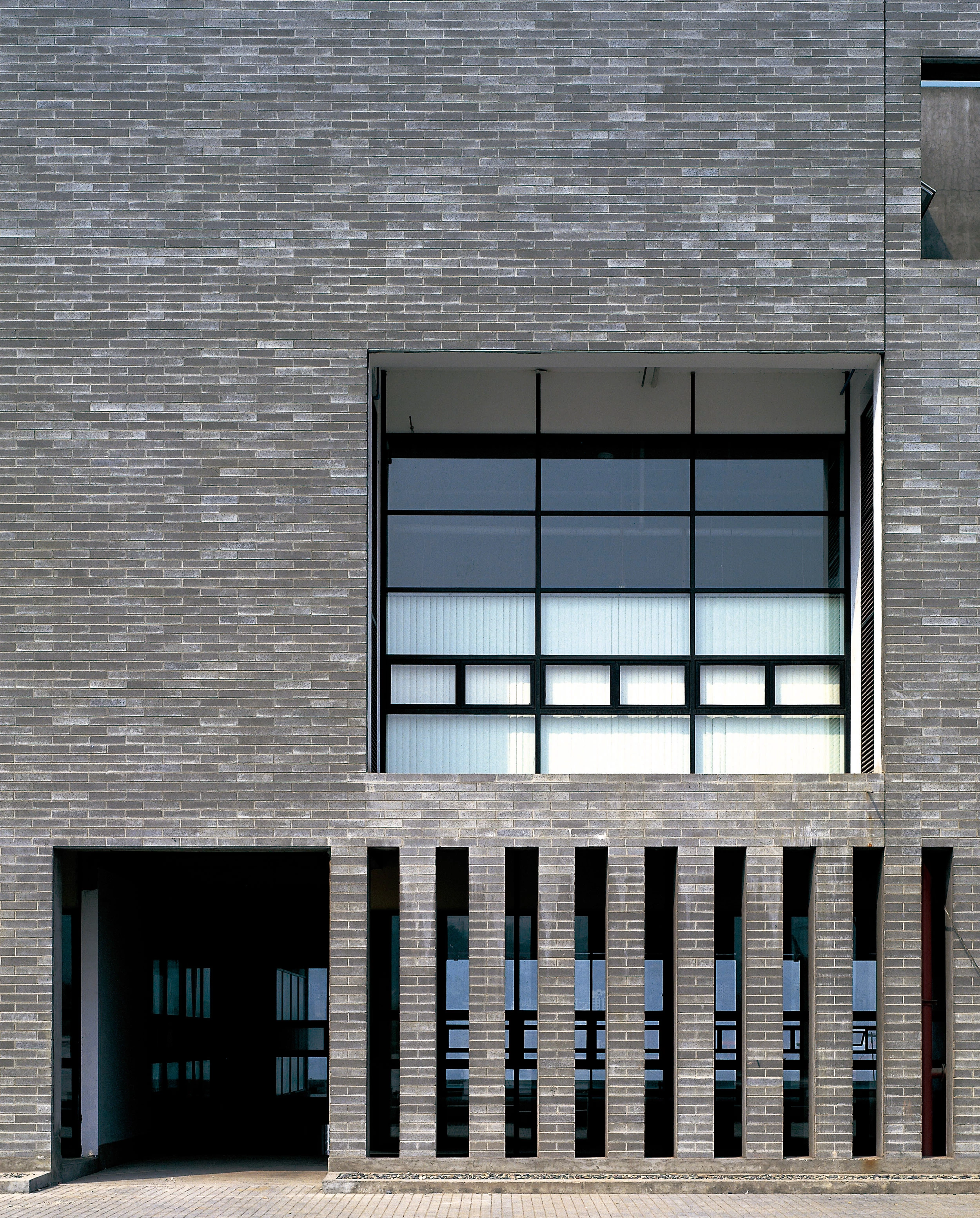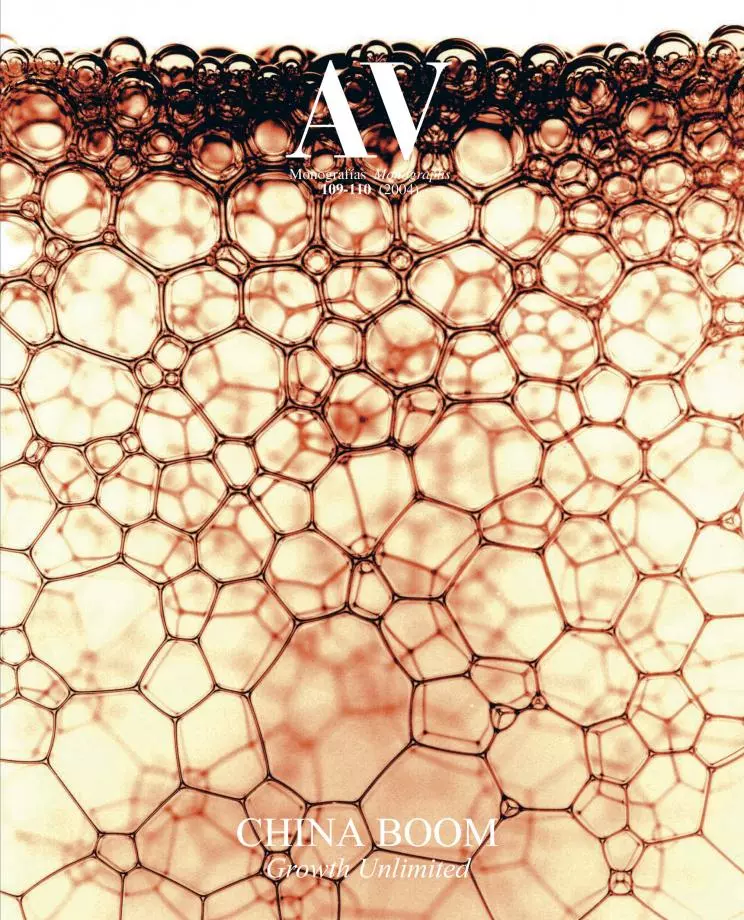The Yangtze river, known as the Blue River in comparison with the Yellow River, is the longest of Asia. As it flows by the city of Chongqing, like with many other river banks, the codes forbid building on a flank located on either side of the same. Since it was impossible to approach the sloping terrain in order to become another element of the traditional architecture built in relationship with the slope, this complex devoted to biotechnology generates a series of penetrations parallel to one another and perpendicular to the nearby road and to the fluvial course. These flanks perform as part of the fabric to organize the terrain, the parking spaces and program of the center, unifying both the architectural and landscape needs in a single formal operation. Each one of them, which serves as a circulation strip, absorbs the unevenness of the terrain by way of small stretches of staircases which allow to enjoy the views of the river while one walks from the parking lot to the building and further on. In this way, each strip generates the hillside section that the codes forced to relinquish and manages, without ever really perforating the building, to segregate the different parts of the program – laboratories, exhibition and research spaces, offices and bedrooms – in physically isolated but interconnected spaces, aside from allowing the circulation of air and the illumination of the offices without compromising the facade surfaces.
Each one of the three floors and each one of the areas possesses, according to its function, one characteristic spatial organization. The storage areas, numerous small-sized squares, are on the upper floor, separated by a series of courtyards that ensure cross ventilation and illumination and which are made visible to the exterior by means of rectangular openings. In the interior, two large courtyards conceived as open air lobbies accompany the larger storage spaces and the conference rooms. The laboratories, for their part, have a greater height than the rest and constitute an open-plan space that takes up the whole second level. Finally the offices, segregated from the principal volume by the gaps and by a large opening, are freestanding volumes which join the rest using only raised catwalks. With a simple composition and formal resources, the building manages to reconcile the internal fragmentation of the program and the diversity of forms and spaces with the volumetric unit that its two parallel facades of gray concrete guarantee... [+]
Cliente Client
Blue Blood Sci-Tech Investment & Management
Arquitectos Architects
Yung Ho Chang, Atelier Feichang Jianzhu
Colaboradores Collaborators
Peng Lele, Wang Hui, Wu Xuetao
Consultores Consultants
Sun Fangchui; Yu Zhixiong (estructura structural engineer)
Contratista Contractor
The Third Building Construction Company of Chongqing City
Fotos Photos
Fu Xing







