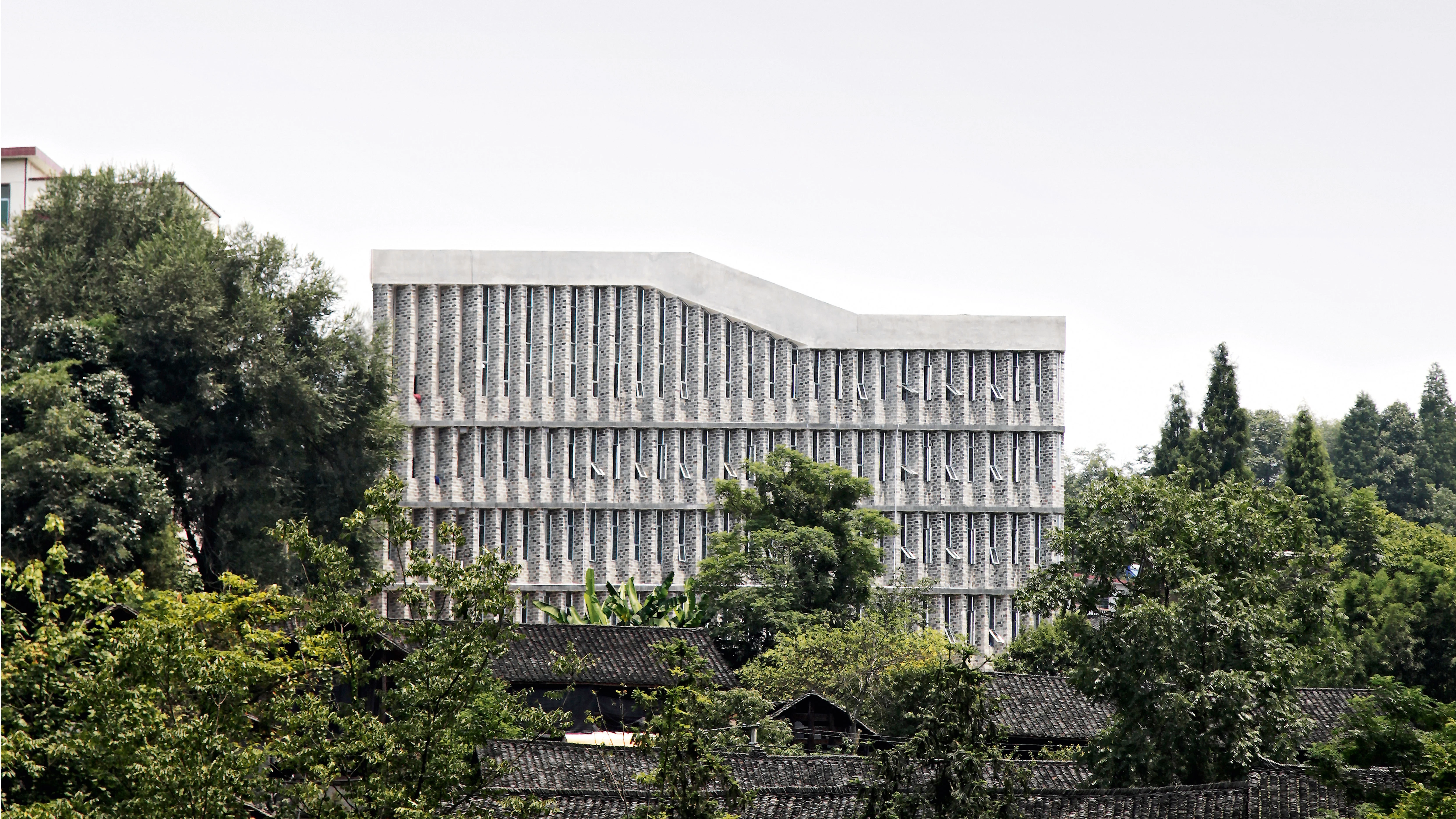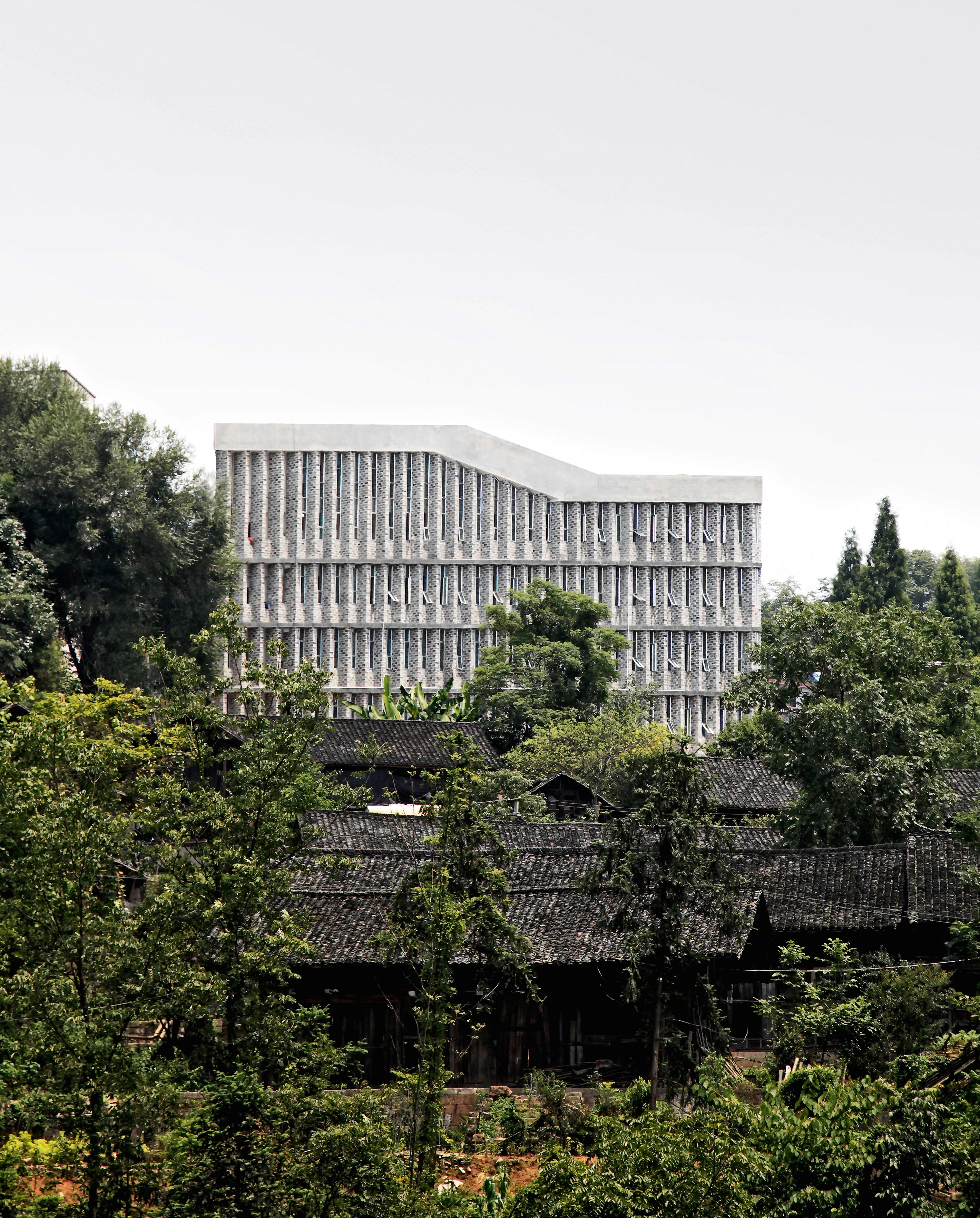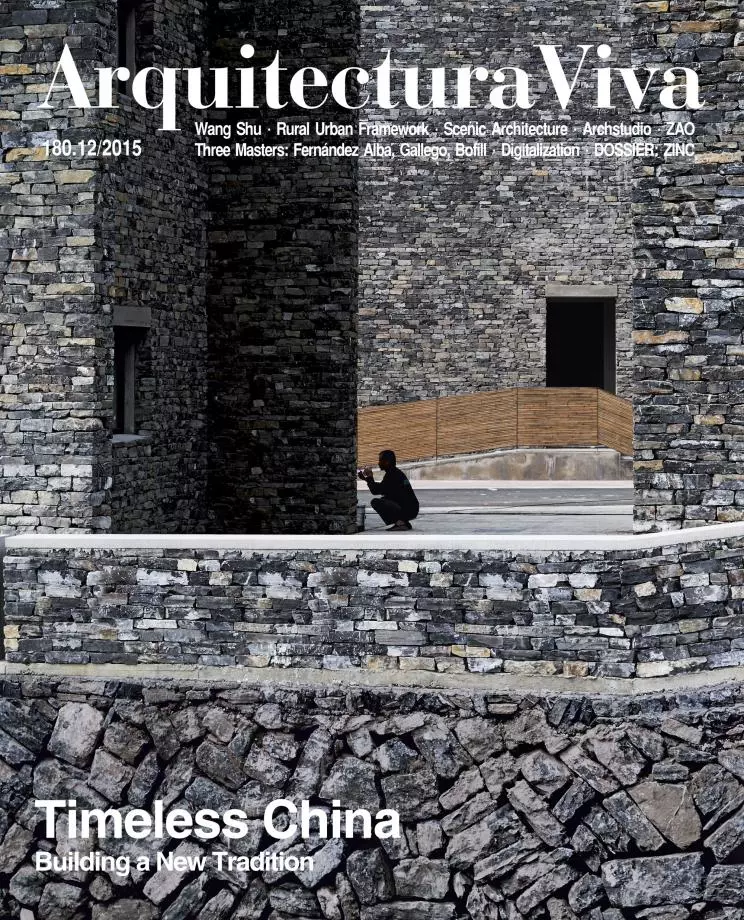China is a country that runs on two speeds: that of the great urbs, where the standard of living is at a par with the West, and that of the rural world, where sometimes it is hard for people to get adequate medical care. Commissioned by a philanthropic organization based in Hong Kong, this building was conceived as a step forward in correcting such imbalances and promoting a new approach to hospital facilities in the country, through the incorporation, for example, of elements as basic as waiting rooms and areas for attending to the public.
Unlike traditional models, the new hospital stretches along a large ramp which goes about sewing together the different floors and areas, eventually ending in a spacious passable rooftop that serves as a public terrace. The idea is to make circulation easy and intuitive, and to generate an inner courtyard that serves as an entrance hall and waiting room simultaneously. The chosen materials do much to create an atmosphere that is user-friendly and well anchored to the place. While towards the exterior the facade presents a lattice of traditional gray bricks that have been previously recycled, towards the courtyard the ramp is protected by a sieve formed by pieces of concrete that have been prepared in latex molds, which bathe the interior spaces with a pleasant warm light.
Obra Work
Angdong Hospital Project in Baojing County, Hunan Province (China).
Cliente Client
Institute of Integrated Rural Development / Luke Him Sau Charitable Trust.
Arquitectos Architects
Rural Urban Framework (Joshua Bolchover, John Lin).
Colaboradores Collaborators
Mark Kingsley, Jeffery Huang, Crystal Kwan, Huang Zhiyun, Tiffany Leung, Johnny Cullinan, Tanya Tsui, Joyce Ip; Maggie K. Y. Ma (gestión de proyecto project management).
Fotos Photos
Rural Urban Framework.









