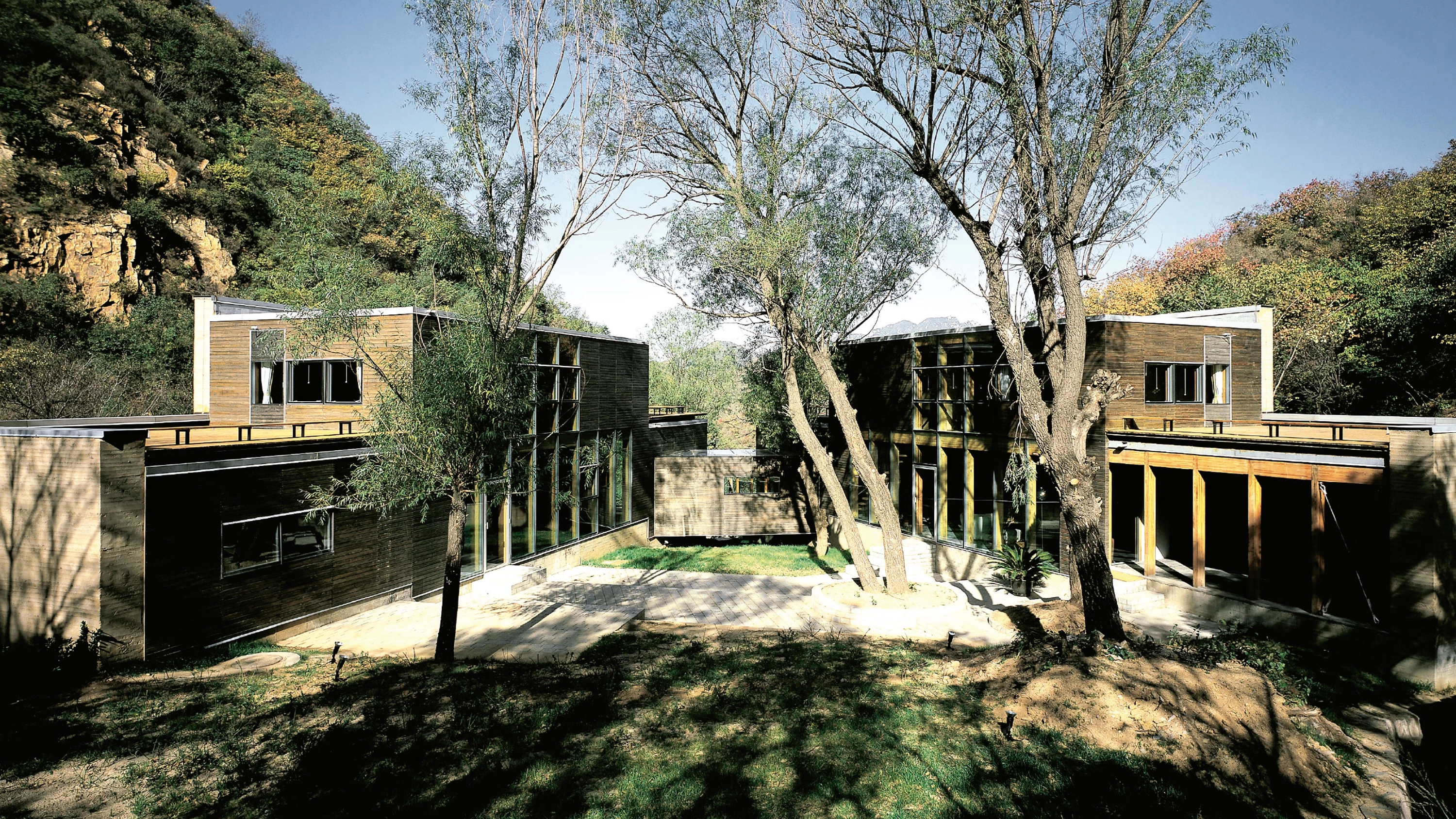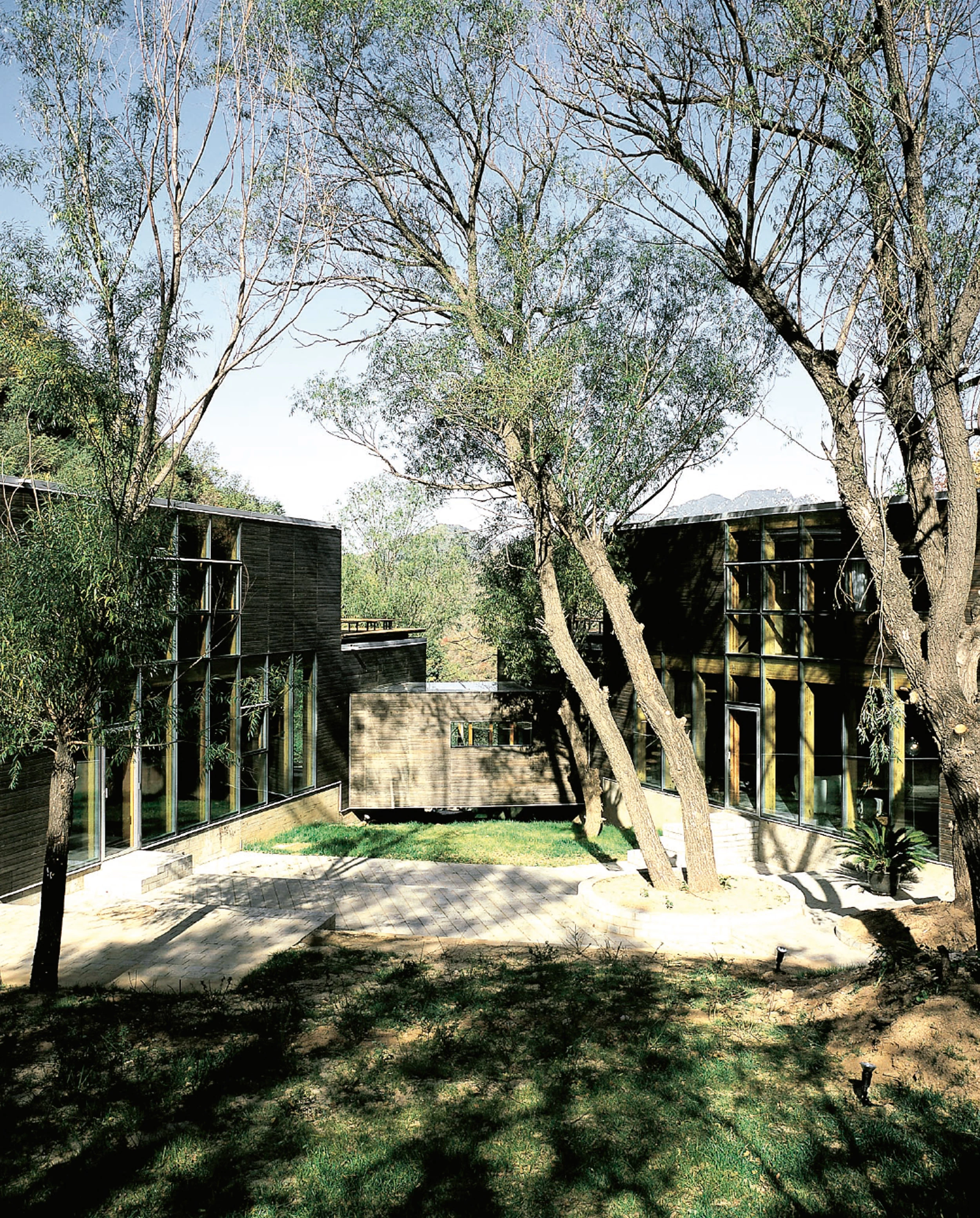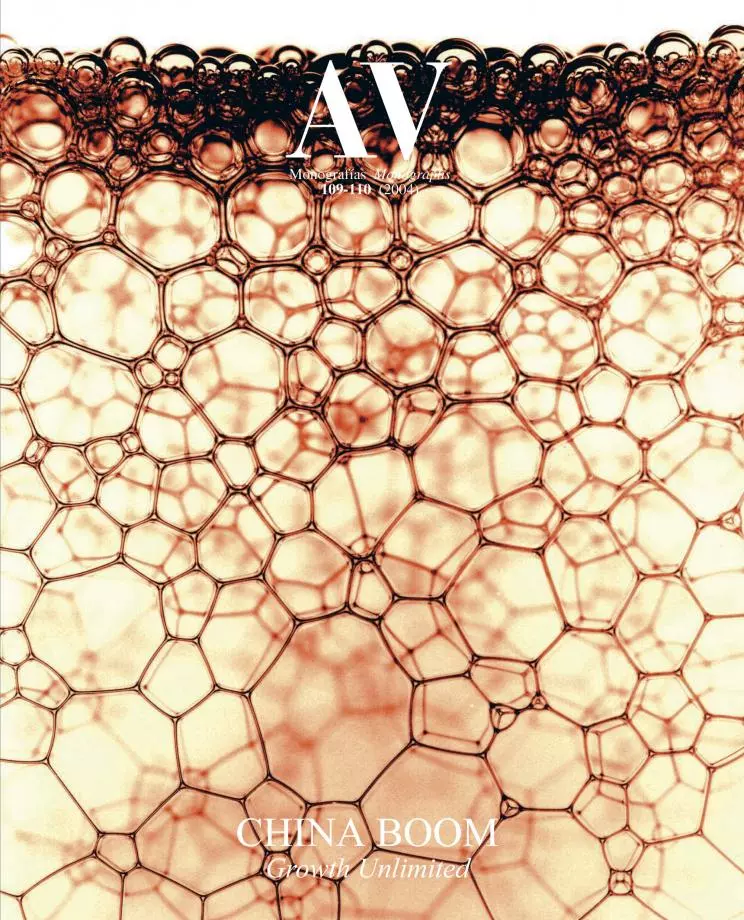The furthermost point from the entrance to the Commune is the site chosen for this house that is ‘split’ into two equal parts to generate varied angles and spaces, aside from attracting the attention to its existence ‘between rivers and mountains’. Hence two wings contain the hill slope, so defining a courtyard that is halfway between nature and architecture. A small brook that flows through the plot reaches the dwelling’s entrance door, from which it sneaks, underneath a glass surface, into the hall of the house, subtly drawing the division line on its way. The project can be altered to adjust to a different site, with its wings placed at 90, 180 or 360 degrees.
The two double-height pieces accommodate living areas on ground floor and bedrooms in the upper level. In this last level the bay is shorter in order to open up two terraces at the end of each wing. The laminated wood frame and the rammed-earth walls have been built following Chinese tradition. The walls retain heat in winter and cool air in summer, aside from minimizing the impact of the construction. Though the house shows a deep respect for tradition, it does not stand as a replica from the past, but rather as a new vision of contemporary China... [+]
Arquitecto Architect
Yung Ho Chang
Consultores Consultants
Soho China (ingeniería mechanical engineering)
Contratista Contractor
Soho China
Fotos Photos
Soho China







