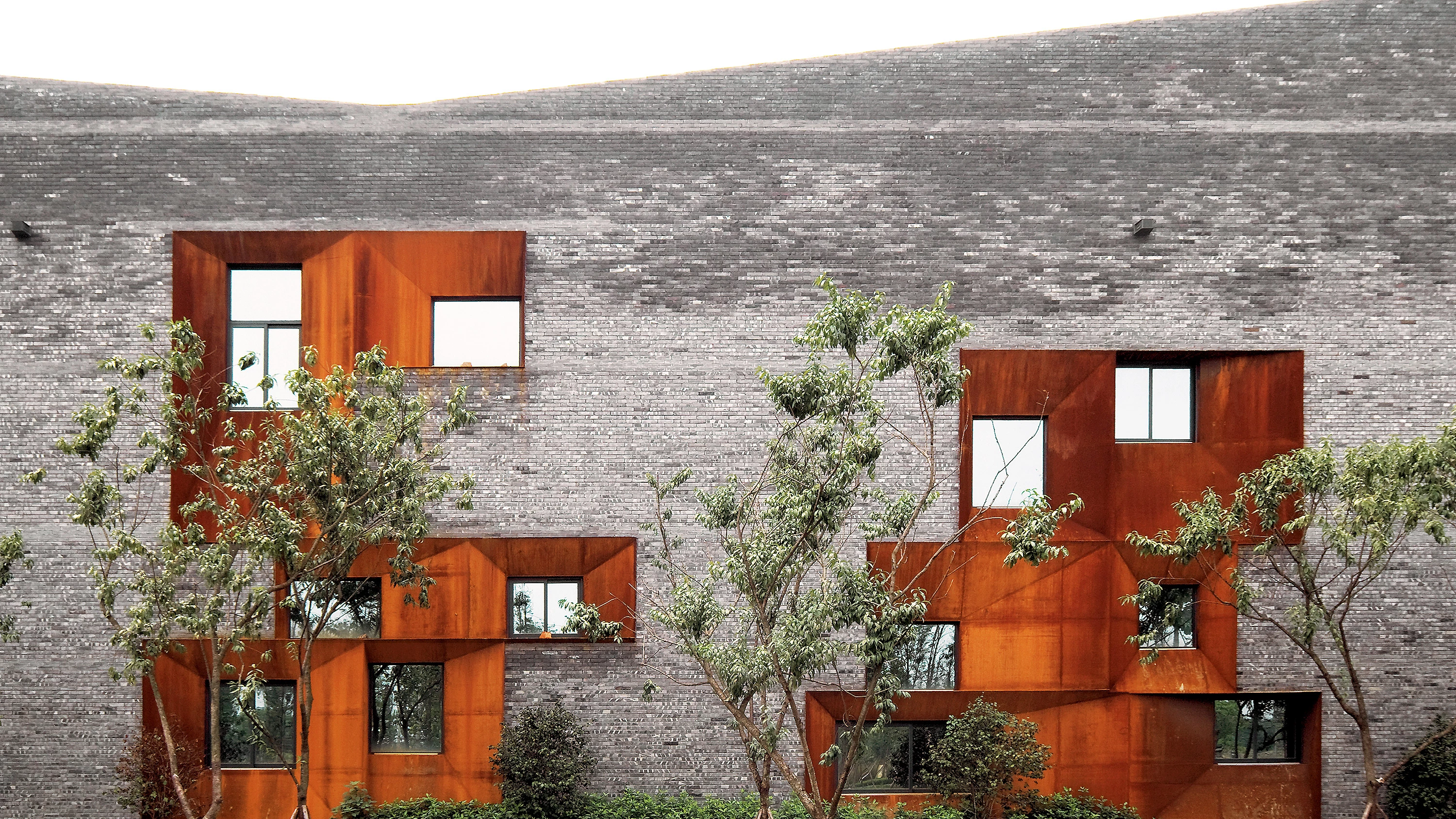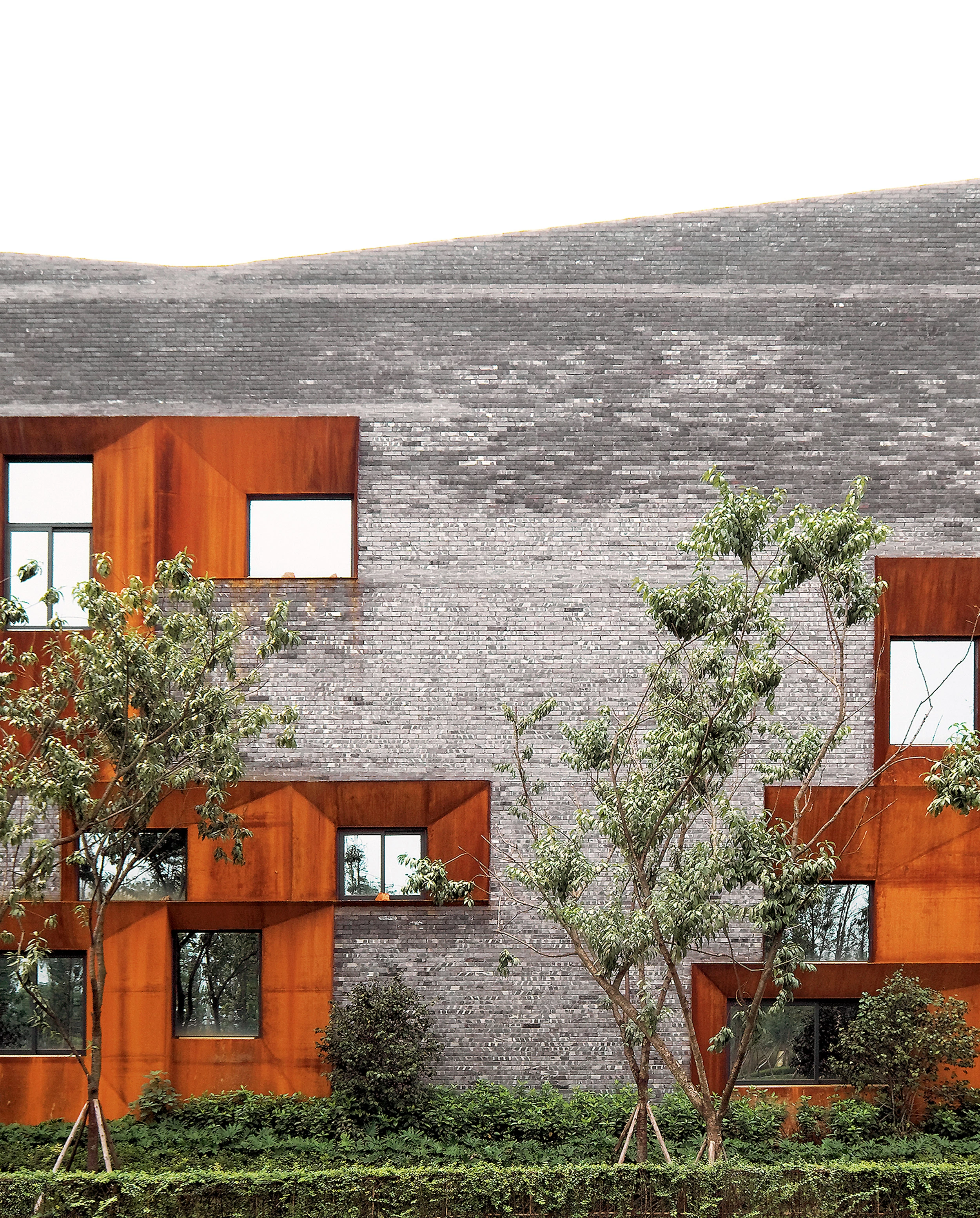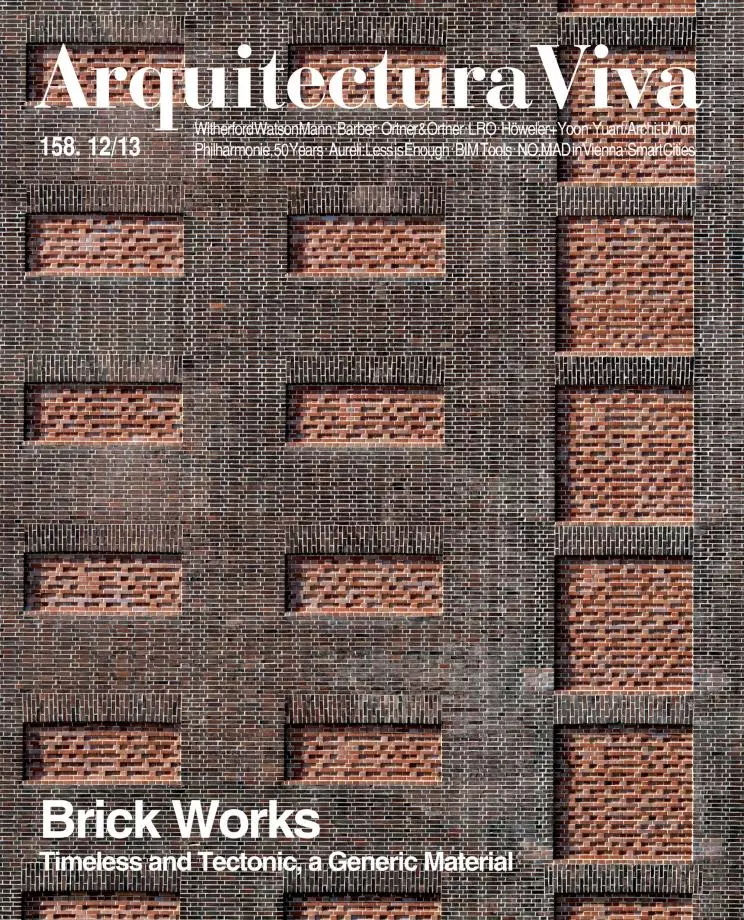Located within the Cultural Park of Chengdu, this pavilion is a reinterpretation of the traditional Chinese typology of constructions around courtyards. Besides addressing the genius loci, there were other justifications for the adoption of this scheme. One was the program, which asked for several exhibition halls of different sizes, chained together to form a route. The other was the irregular shape of the site, which demanded an arrangement that was orderly but flexible enough to adapt to the perimeter. Last was the specification that the interior have an appropriate atmosphere.
The building is thus organized around inner courts designed in the manner of traditional impluvia – clad with ceramic tiles – and distributed in such a way that the rooms can be threaded together along an architectural promenade, aligned with the available perimeter but never with any loss of the complex’s sense of continuity.
This scheme, moreover, makes for good bioclimatic behavior because all the rooms benefit from natural daylight and cross ventilation. The use of materials available in the region is part of the building’s overall commitment to the environment: the walls are made with local gray bricks laid in headers with a fixed orientation, independently of the direction of the axes of the walls. The result is a bold envelope rising to fifteen meters but woven with a subtle ceramic filigree.
Obra Work
Pabellón Skycourts en Chengdú Skycourts Exhibition Hall in Chengdu, China.
Cliente Client
Chengdu Quingyang SCD.
Arquitectos Architects
Höweler + Yoon Architecture / Eric Höweler, Meejin Yoon.
Colaboradores Collaborators
M. Miller, R. Murphy, P. Lee, J. Chuong, C. Renner, C. Matthew, N. Petrokas, Z. Liu, S. Oki, C. Dochow, T. Tak, Y. Okamoto, J. Jih.
Fotos Photos
Yihuai Hu, Höweler + Yoon Architecture.







