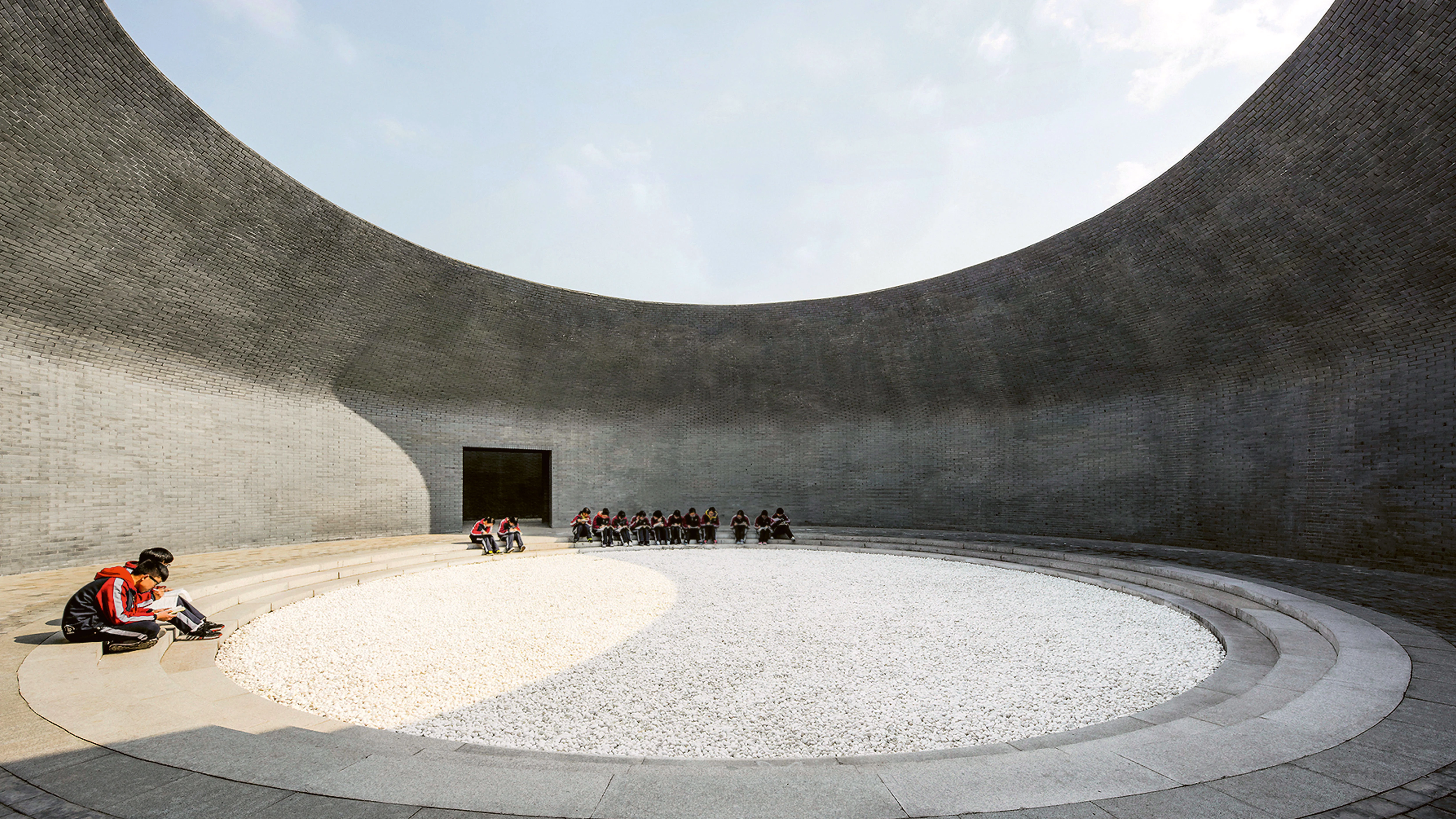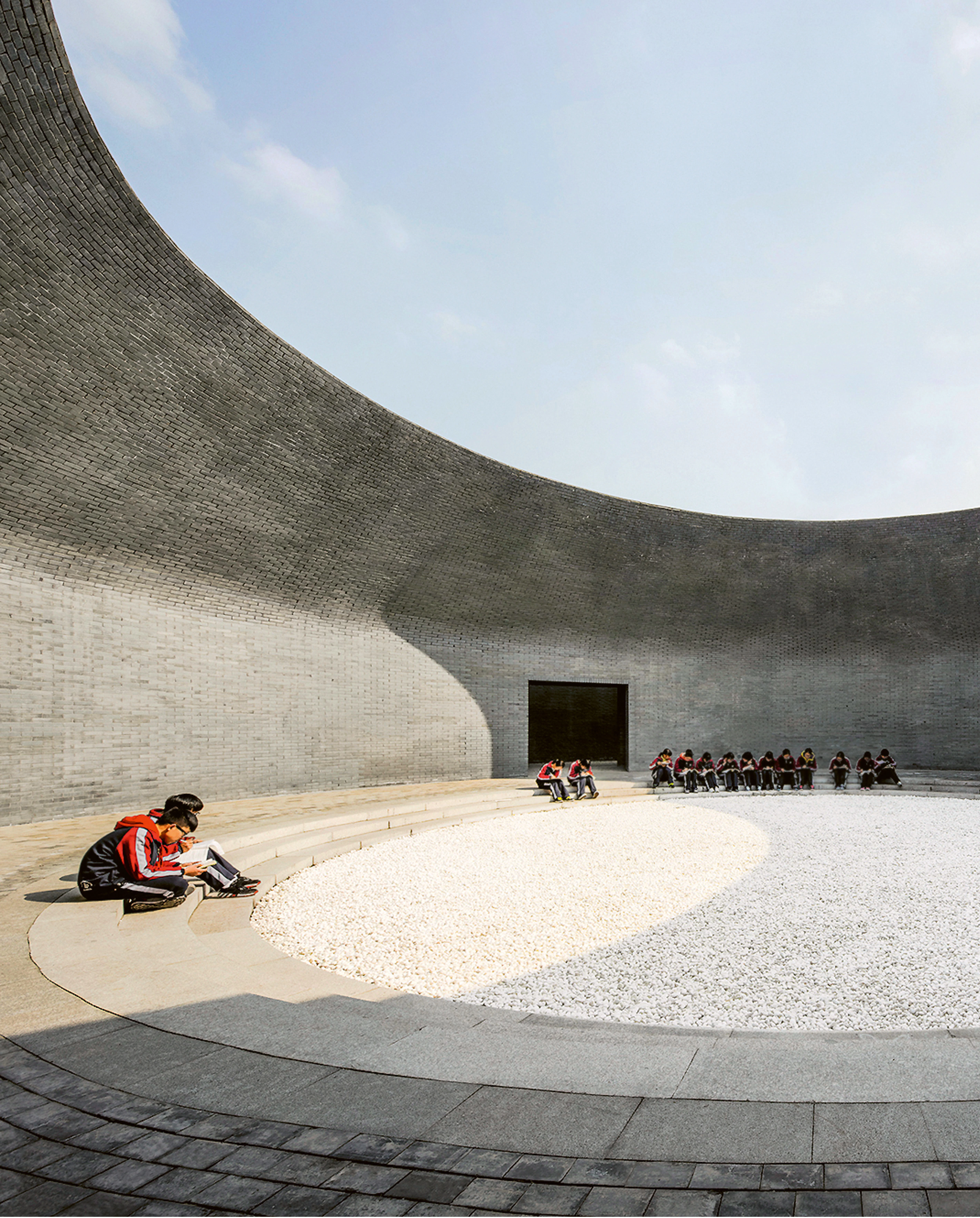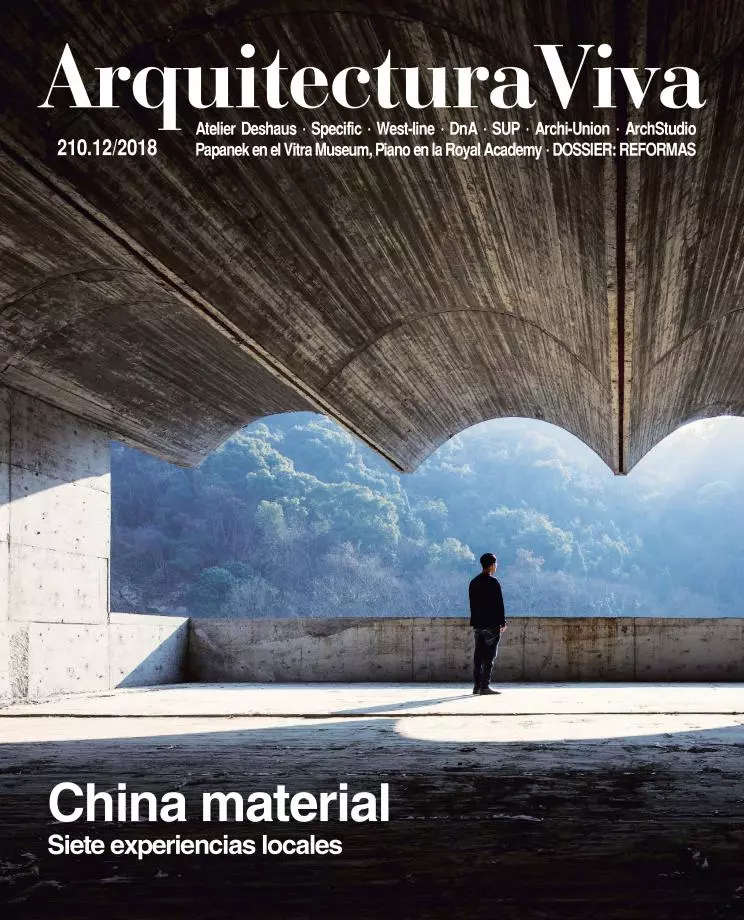Astronomical Park in Suzhou
Specific Architects Unit Architects- Type Education
- Material Ceramics
- Date 2018
- City Shuzhou (Jiangsu)
- Country China
- Photograph Hengzhong Lyu
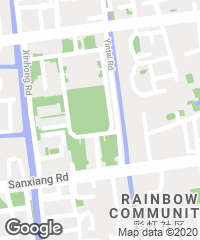
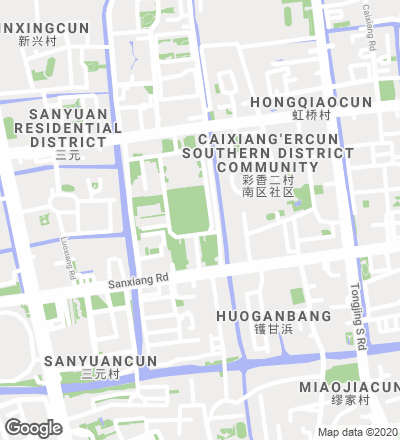
Located on the outskirts of the Chinese city of Shuzou, the campus of Zhenze High School includes a new astronomical park that combines two seemingly contradictory conditions: on one hand the static nature of sky observation facilities, and on the other the inherently dynamic character of the open green spaces that are characteristic of large educational enclaves.
The complex is formed by two volumes with circular floor plans: the Astronomy Pavilion and the Plantetarium Pavilion north of it, both built with locally manufactured gray bricks and embedded into the undulating topography of the campus. The former is organized around an ample round courtyard delimited by a wall that at the top bends inward slightly, in such a way that possible acoustic and visual interferences from the surrounding environment can be avoided. A series of eccentric cylinders configures the rest of the floor plan of the pavilion, whose interstitial spaces accommodate different exhibition halls and reading rooms, besides two spiral staircases set in the tangential circle that fluidly connect the interiors and exteriors with the observation platform on the roof. For its part, the planetarium building takes the form of an inverted conical trunk, smaller than the other pavilion, and is clad with a lightweight lattice of brick.
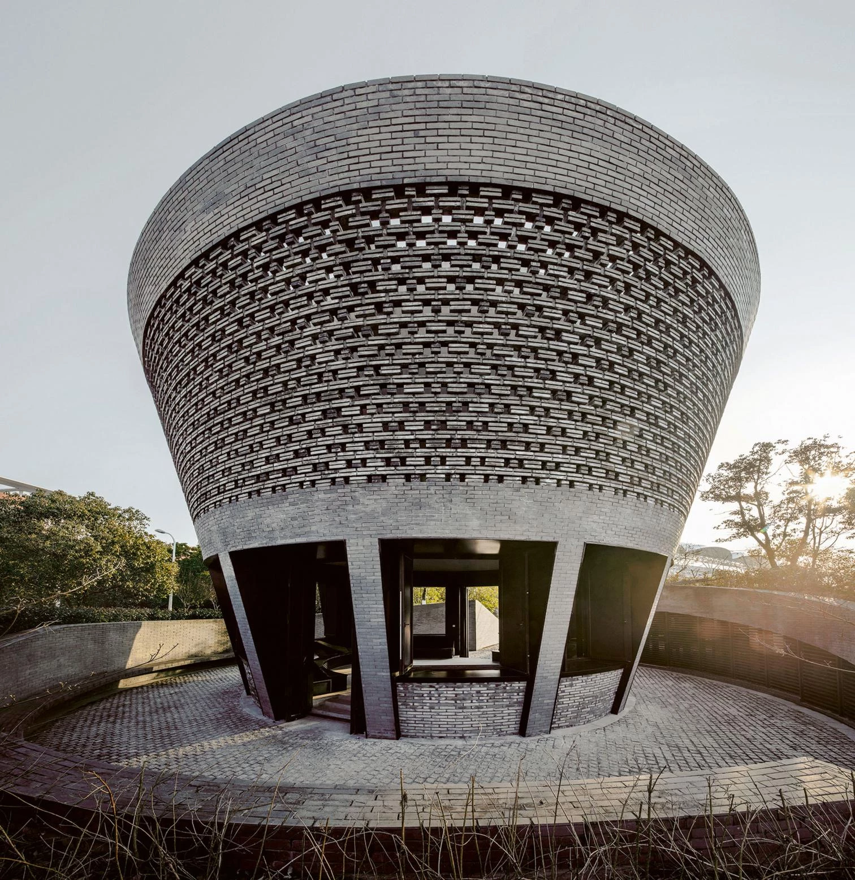

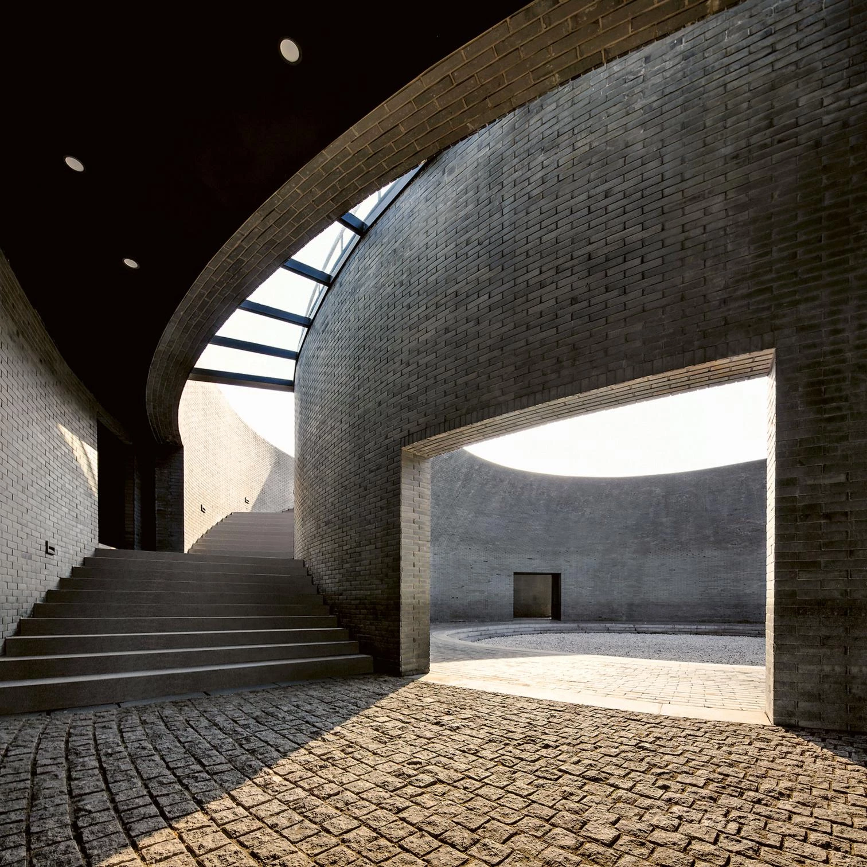
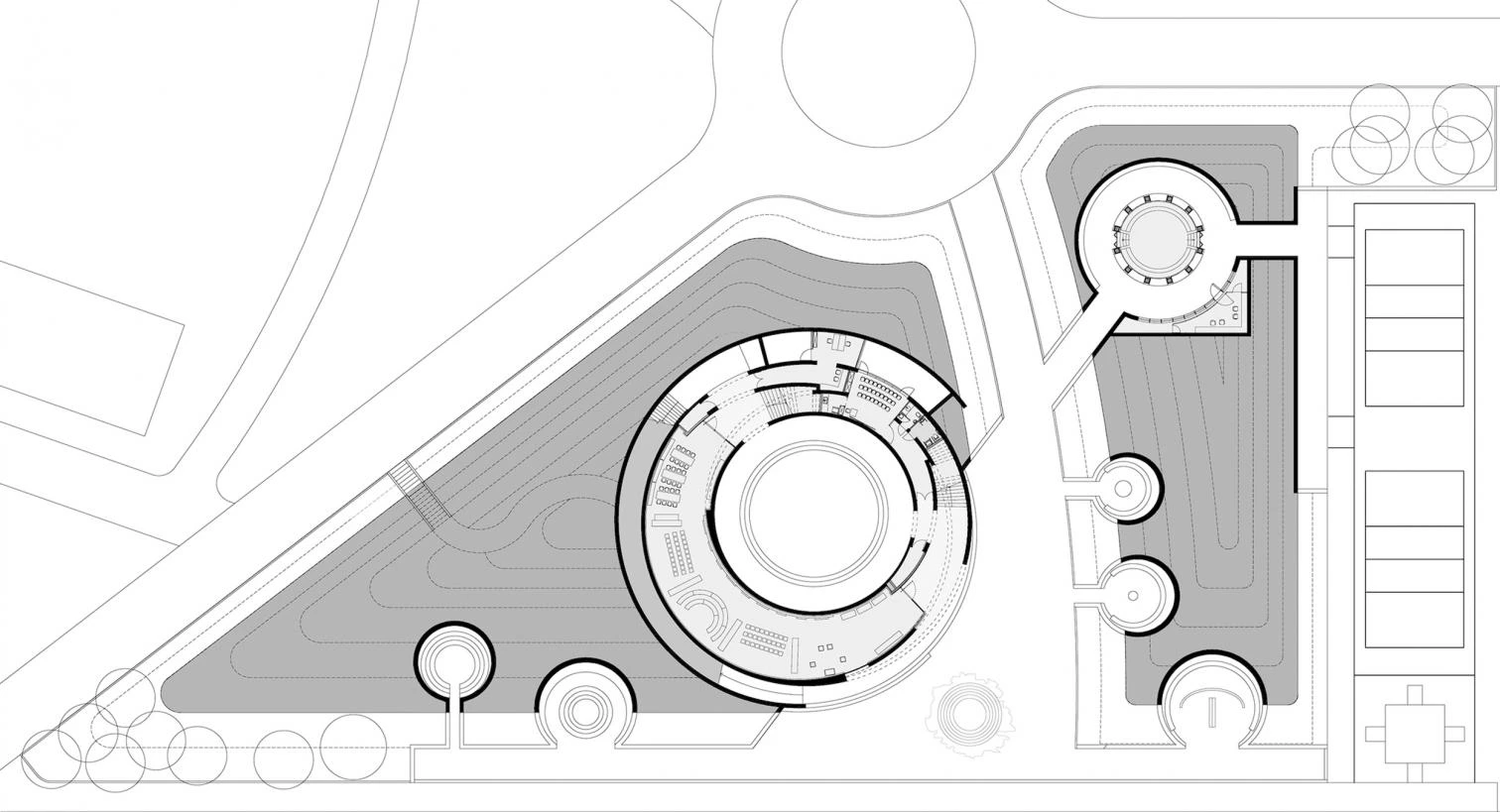
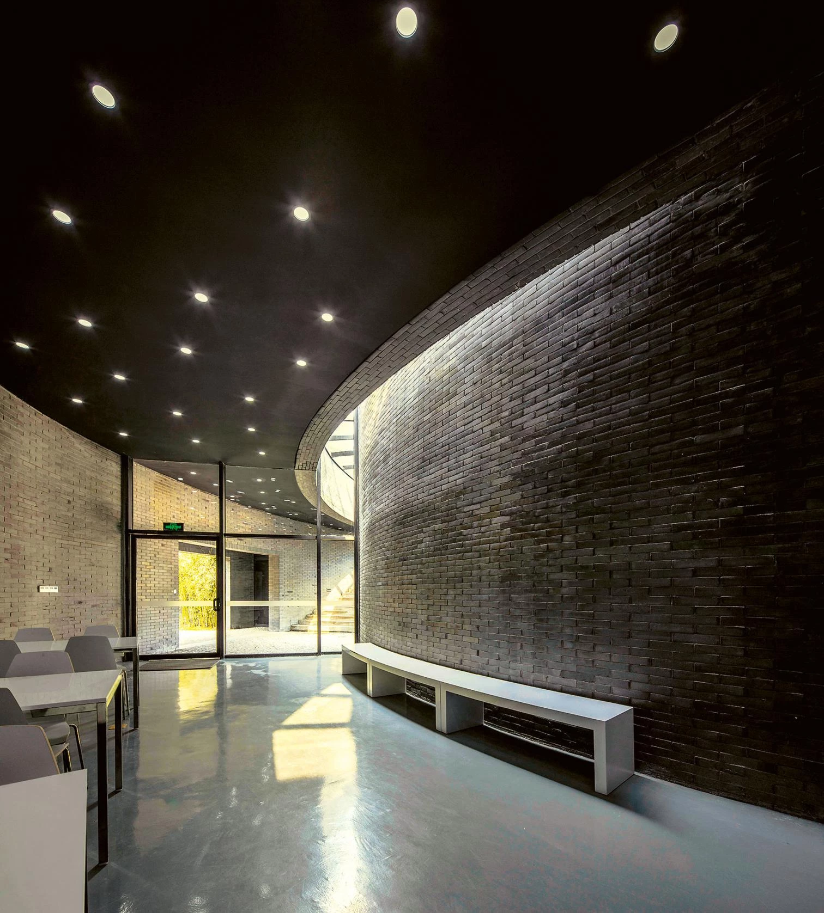
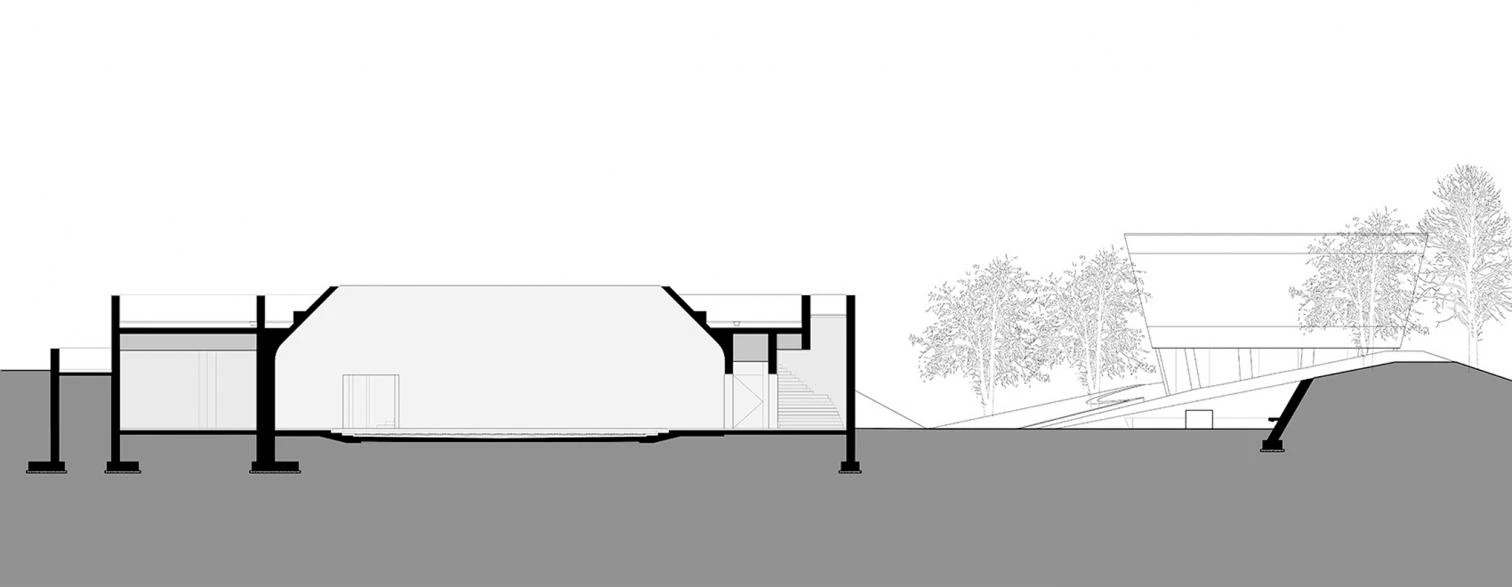
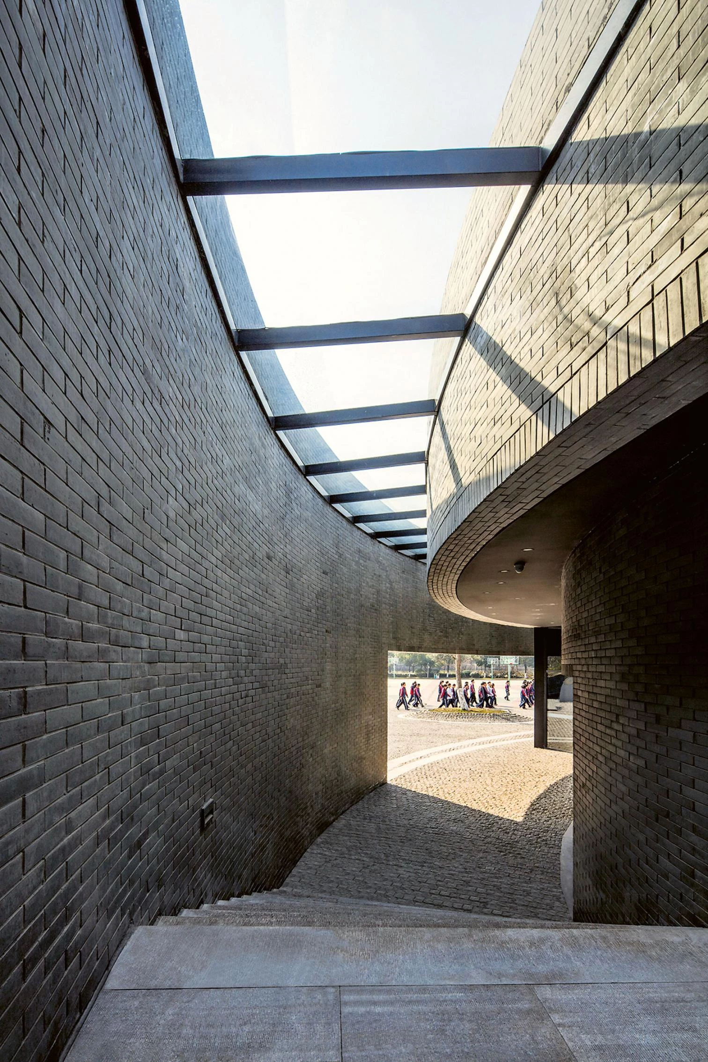
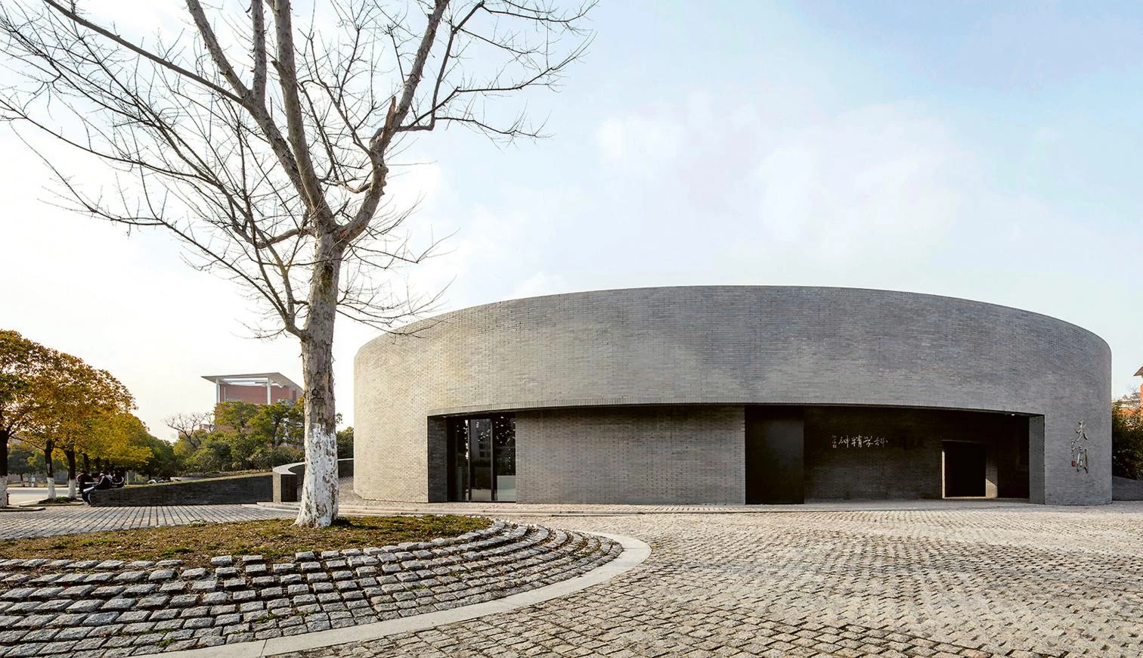
Obra Work:
Parque astronómico en Suzhou Astronomical Park, Suzhou (Jiangsu Province).
Arquitectos Architects:
Specific Architects + Unit Architect / Yong Zheng (arquitecto principal architect in charge); Huiping Liu, Wanli Zhang, Haojie Liu (equipo de proyecto project team).
Consultores Consultants:
Min Li (astronomía astronomy).
Fotos Photos:
Hengzhong Lyu.

