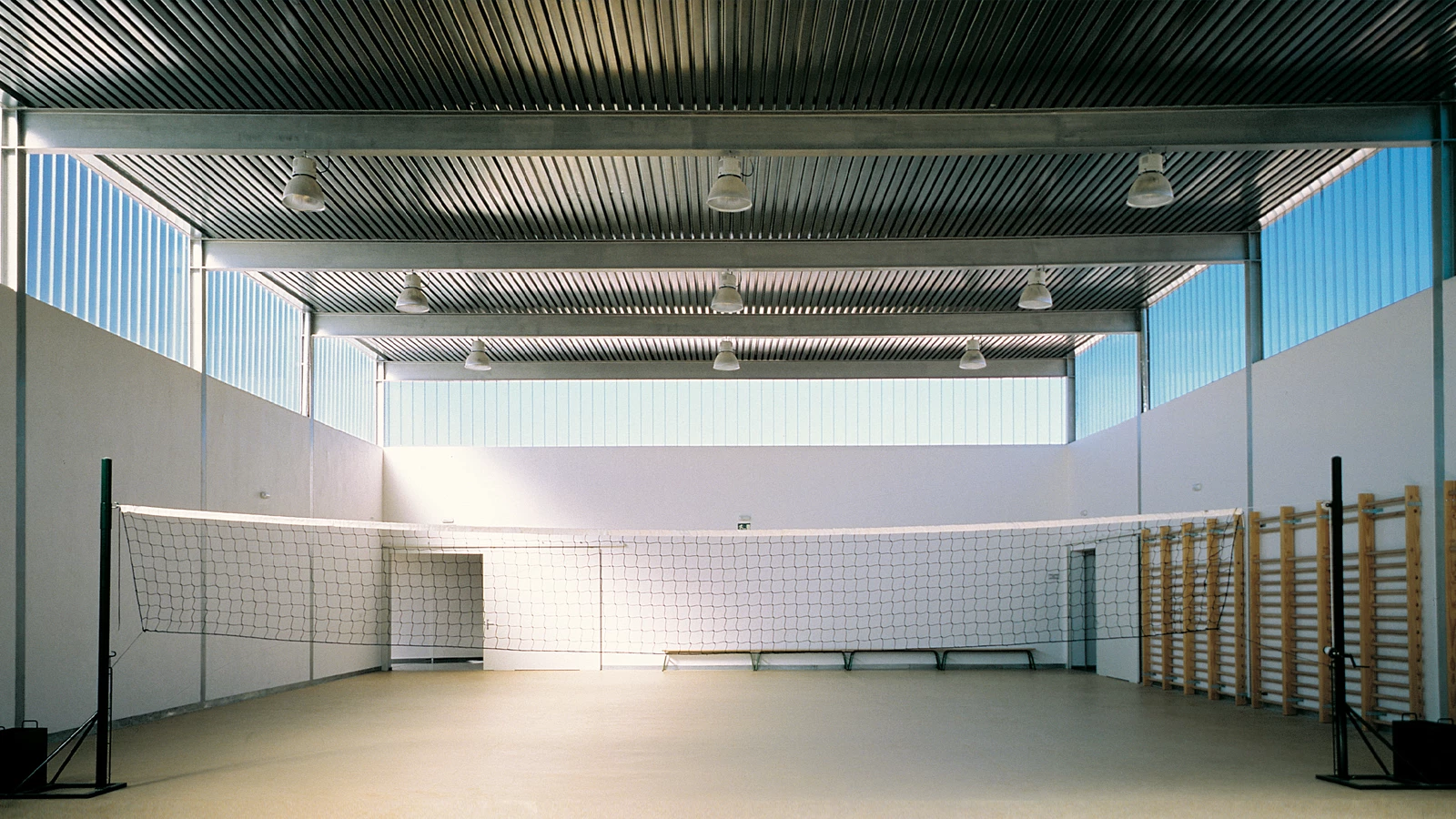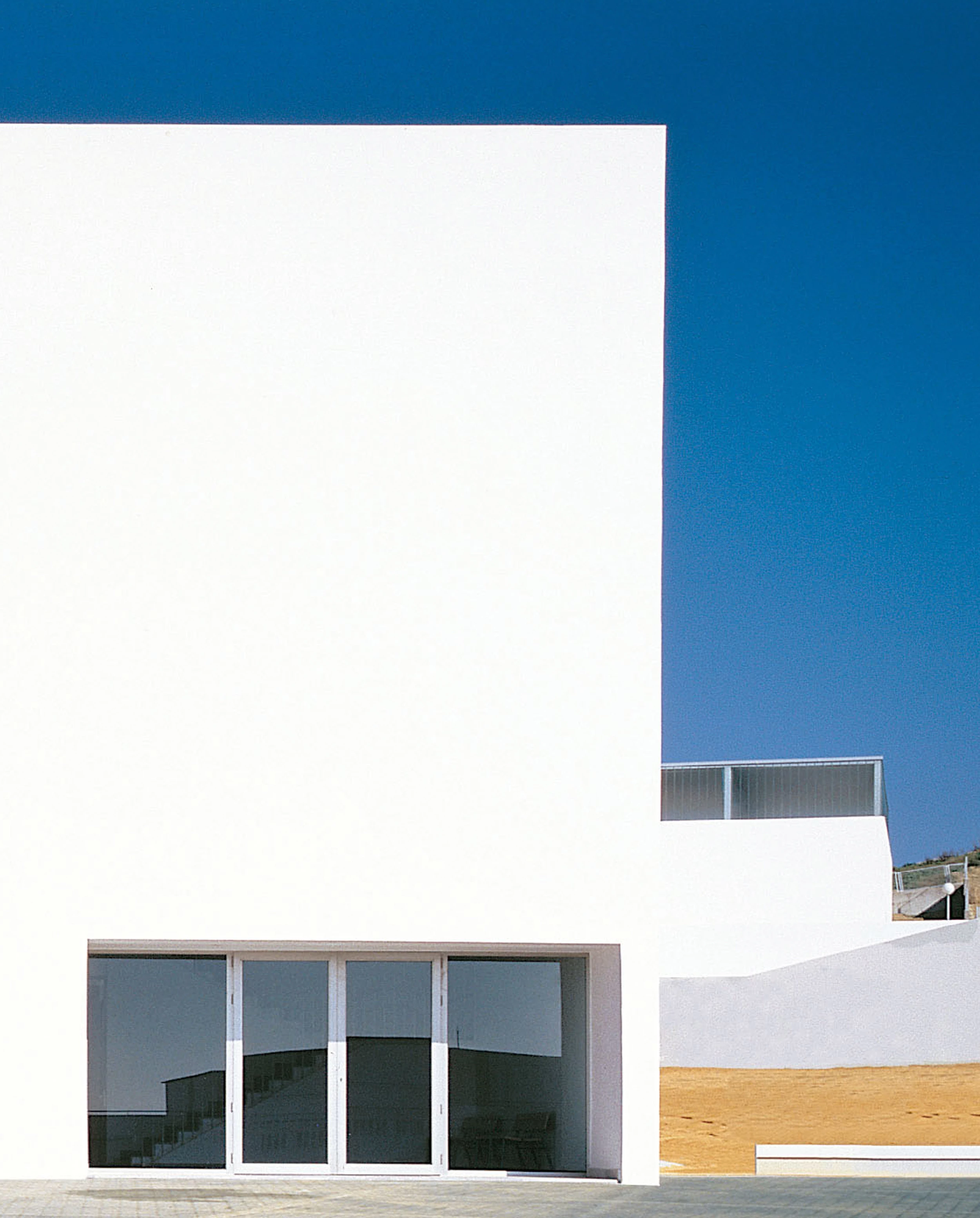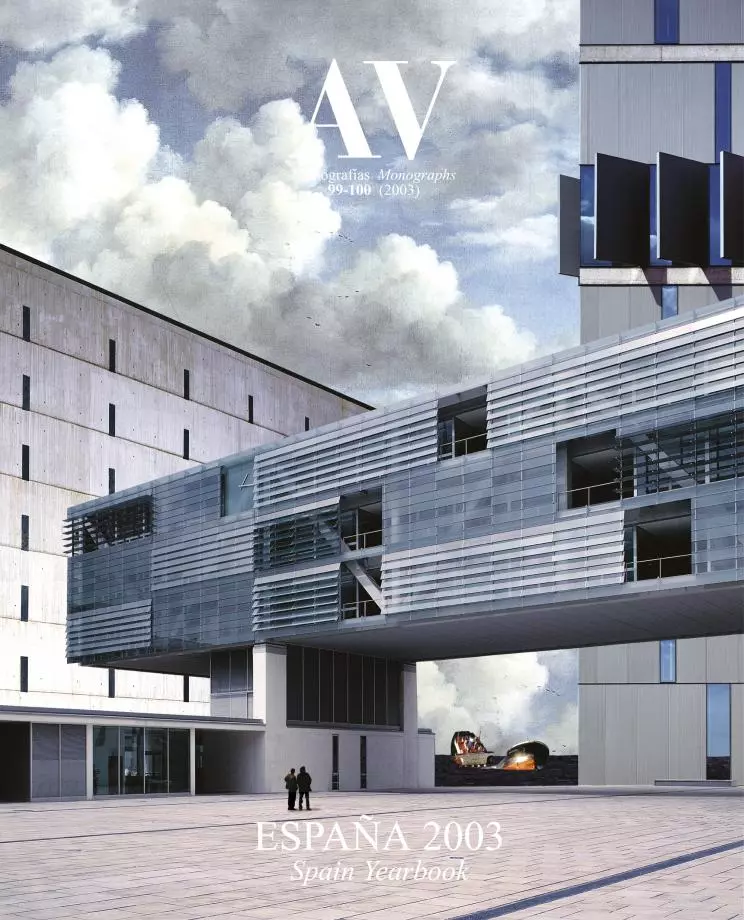High School in Villanueva del Río y Minas, Seville
Javier Terrados Fernando Suárez Corchete- Type School and High-School Education
- Date 2002
- City Villanueva del Río y Minas Seville
- Country Spain
- Photograph Fernando Alda
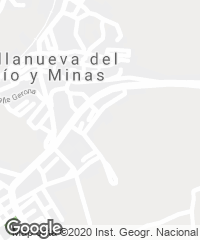
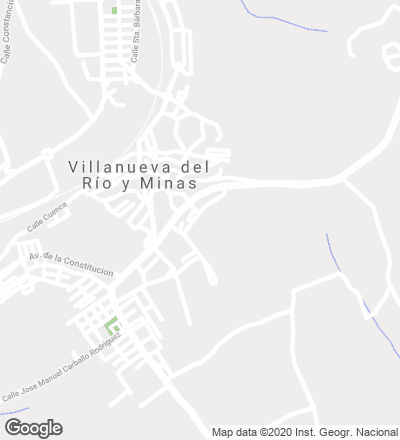
The new highschool takes up a plot with a strong slope there where the urban edge of the small Sevillian town of Villanueva del Río y Minas begins to blur. It is reached through an ascending narrow street formed by the houses units located to the north. Towards the south, the high school lies on a semi-consolidated urban border open to the bright and fertile landscape of the banks of river Guadalquivir.
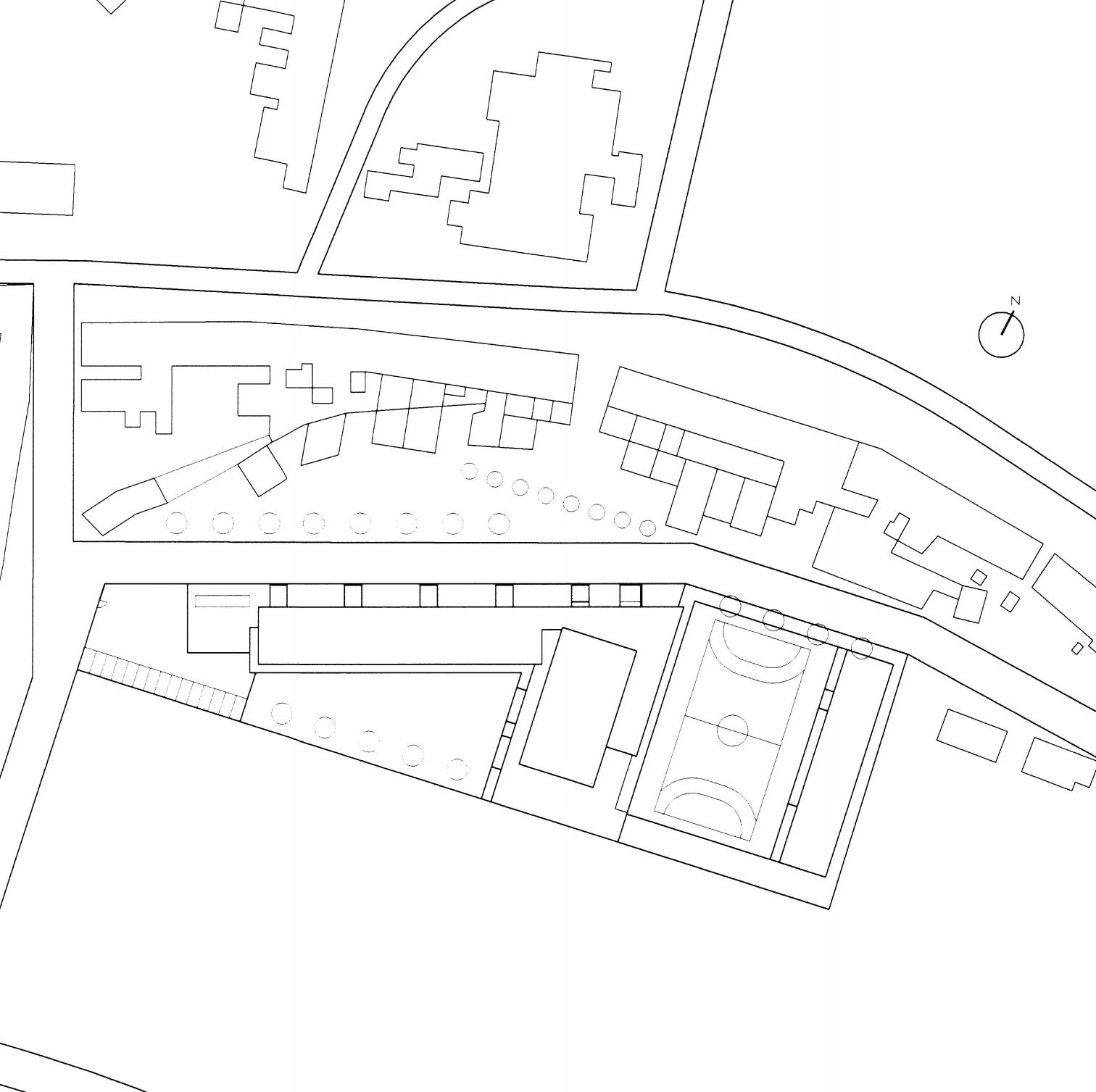
A cube of walls with barely no windows in the lower part and a horizontal and semitransparent container on the upper part order the series of white prisms and small patios that dot the hillside to build the high school.

Formed by several volumes that step up the hillside, the unit shows onto the street of access a continuous facade, solved as a high wall pierced by gardened courtyards; towards the recess area, where a tapestry of sand delimits the area of the future garden, it is fragmented by prismatic volumes. A covered passageway parallel to the unappealing street on the rear organizes the different rooms demanded by the program, ascending from the entrance atrium and ending up in a generous porch, an element of transition to the sports fields that occupy the top of the plot and anteroom of the cafeteria from its entrance. On both sides of this interior street and on ground floor lie the offices and small meeting rooms, next to the two staircases that give access to the classrooms on the upper floors. Light imposes a sequential order along the entire itinerary, blurring itself through the translucent panes that alternate to close the courtyards. The janitor’s house takes up two of them, so rounding off the bay onto the street.
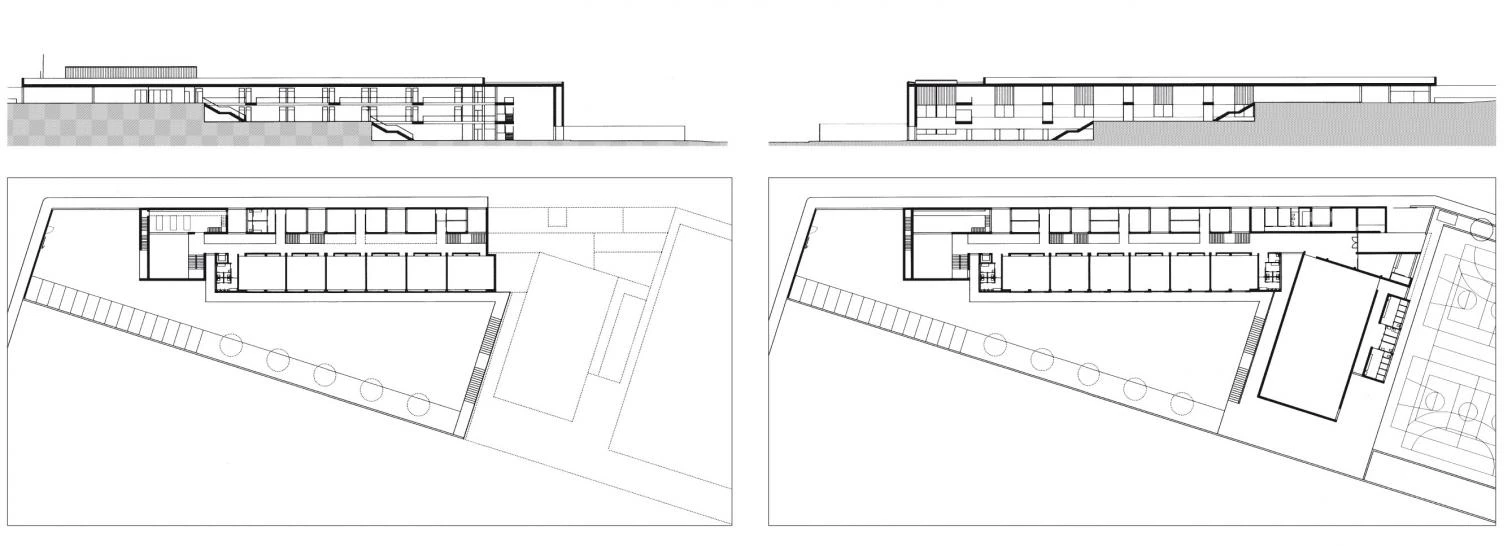
A large cube, deliberately oversized to give the building a public scale in a context of smaller disperse pieces, forms the lobby. In its interior, a freestanding staircase closes the gallery of the two floors of classrooms, linking with the double height library. Concealed in the double wall of the atrium runs a narrow corridor that facilitates independent access to the reading room. Finally, the highest end of the plot is occupied by the sports pavilion, a large freestanding structure set out transversally to the classroom corridor. By raising its metallic roof over a horizontal U-shaped glass window, a diffuse and intense light bathes the interior.
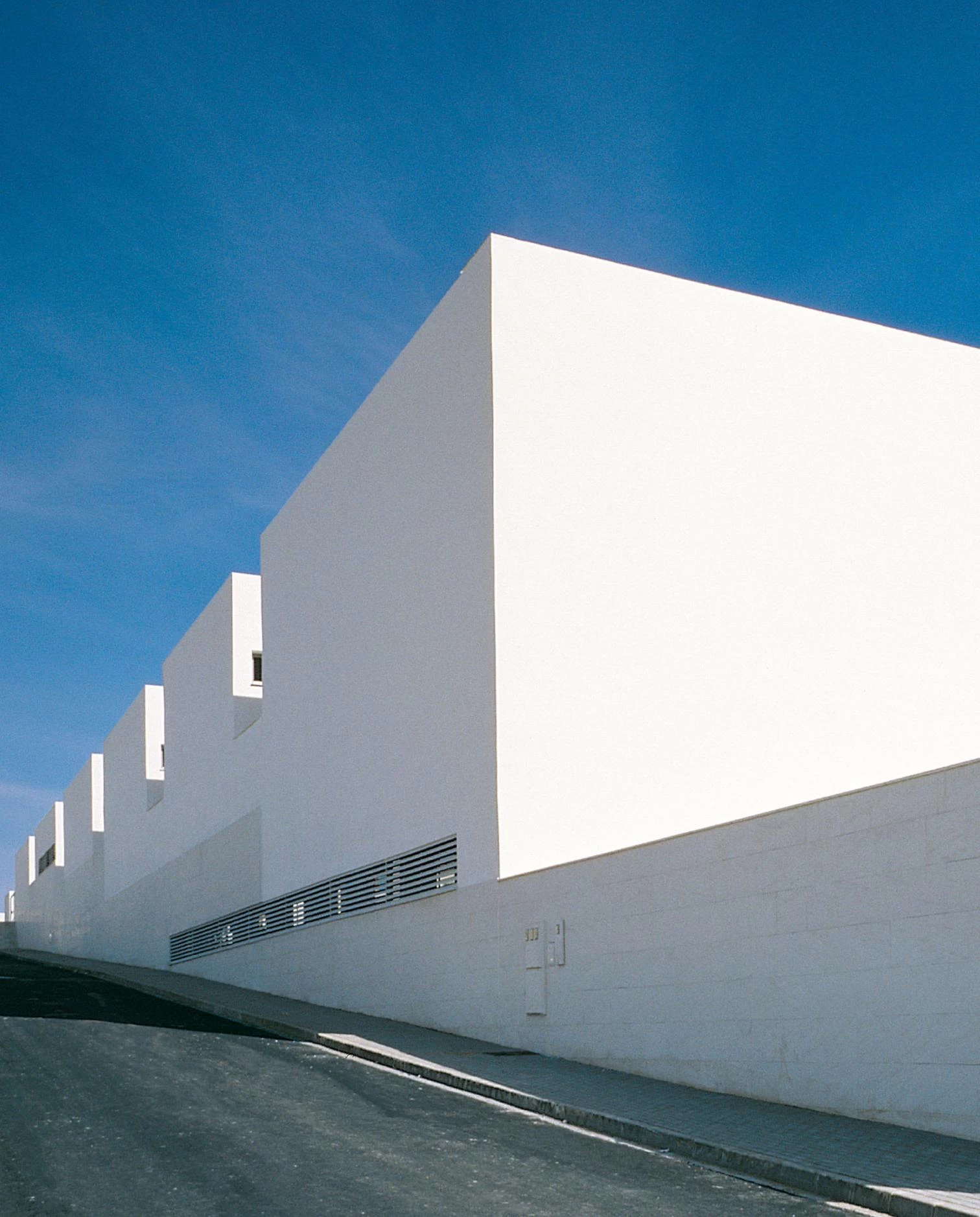
Unlike the rotund prism that seems to deny its surroundings, the sports pavilion searches for the sky on its four facades, raising the roof over a structure of U-shaped glass profiles.
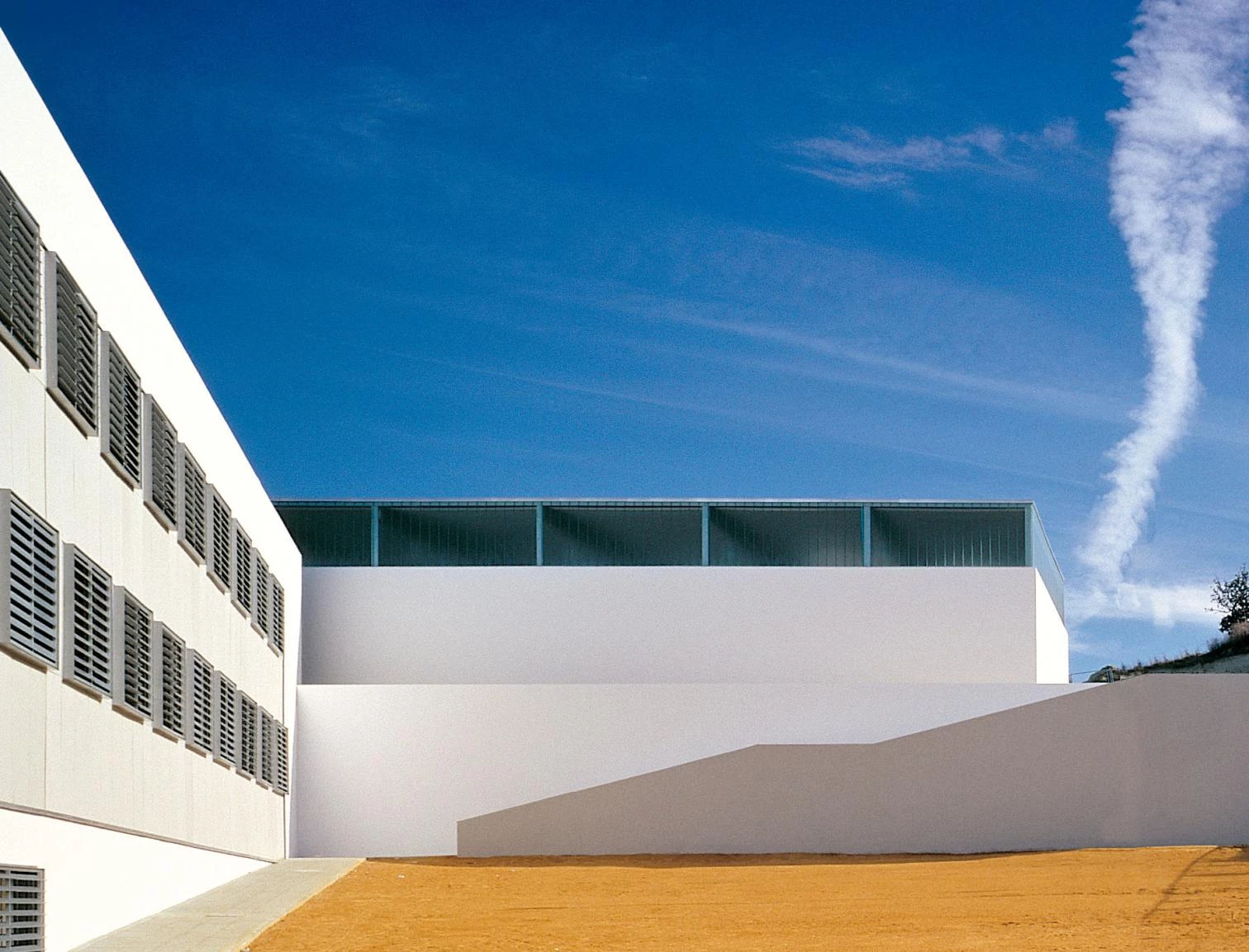
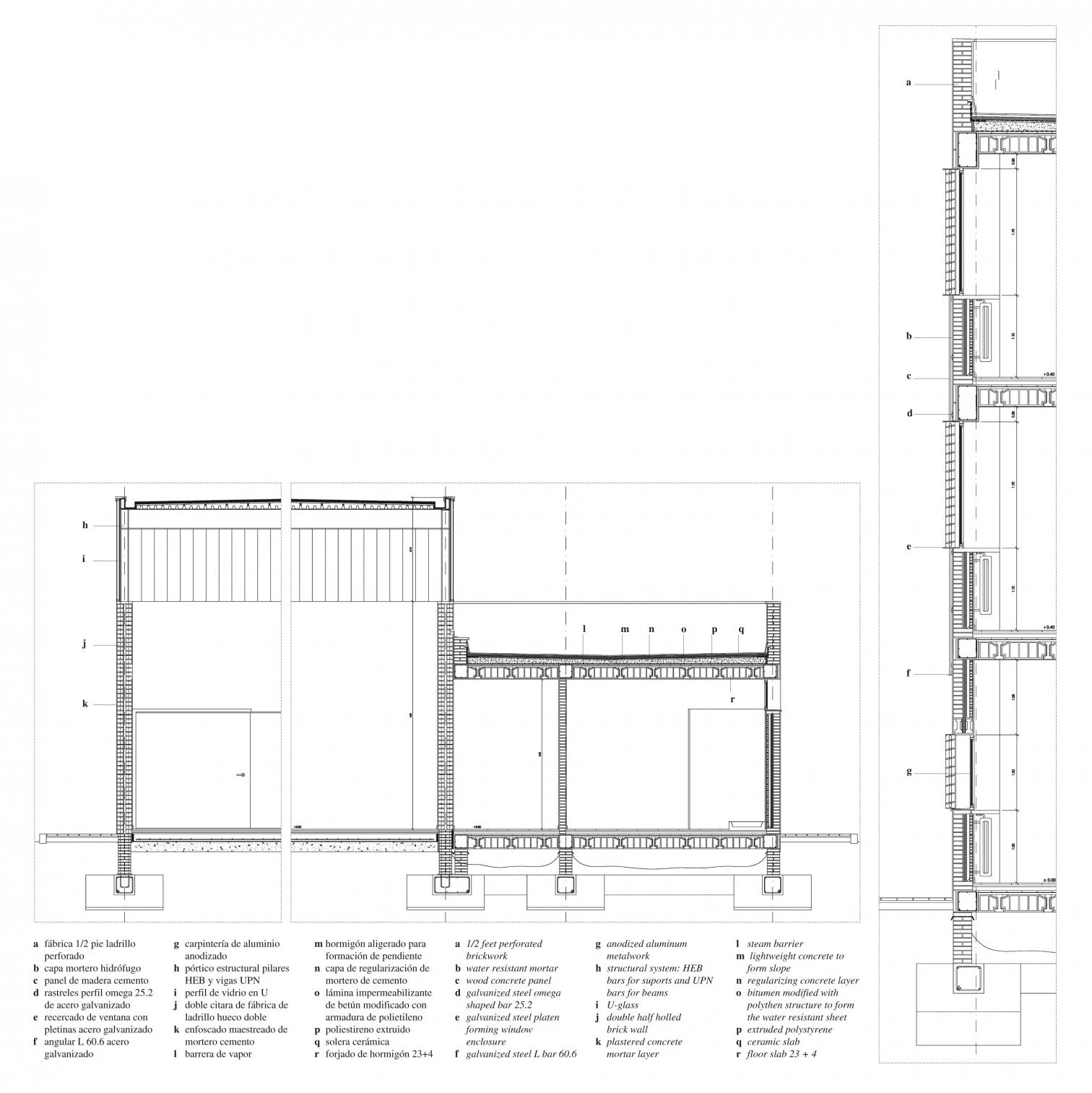
The complex has been painted white, combining on the southern facade window-less walls with others of cement boards where two horizontal bands of galvanized steel boxes and adjustable slats illuminate the classrooms and furnish the facade. Thin profiles, also of steel, delimit the perimeter of each one of these bare fronts, casting a subtle shadow upon the wall.
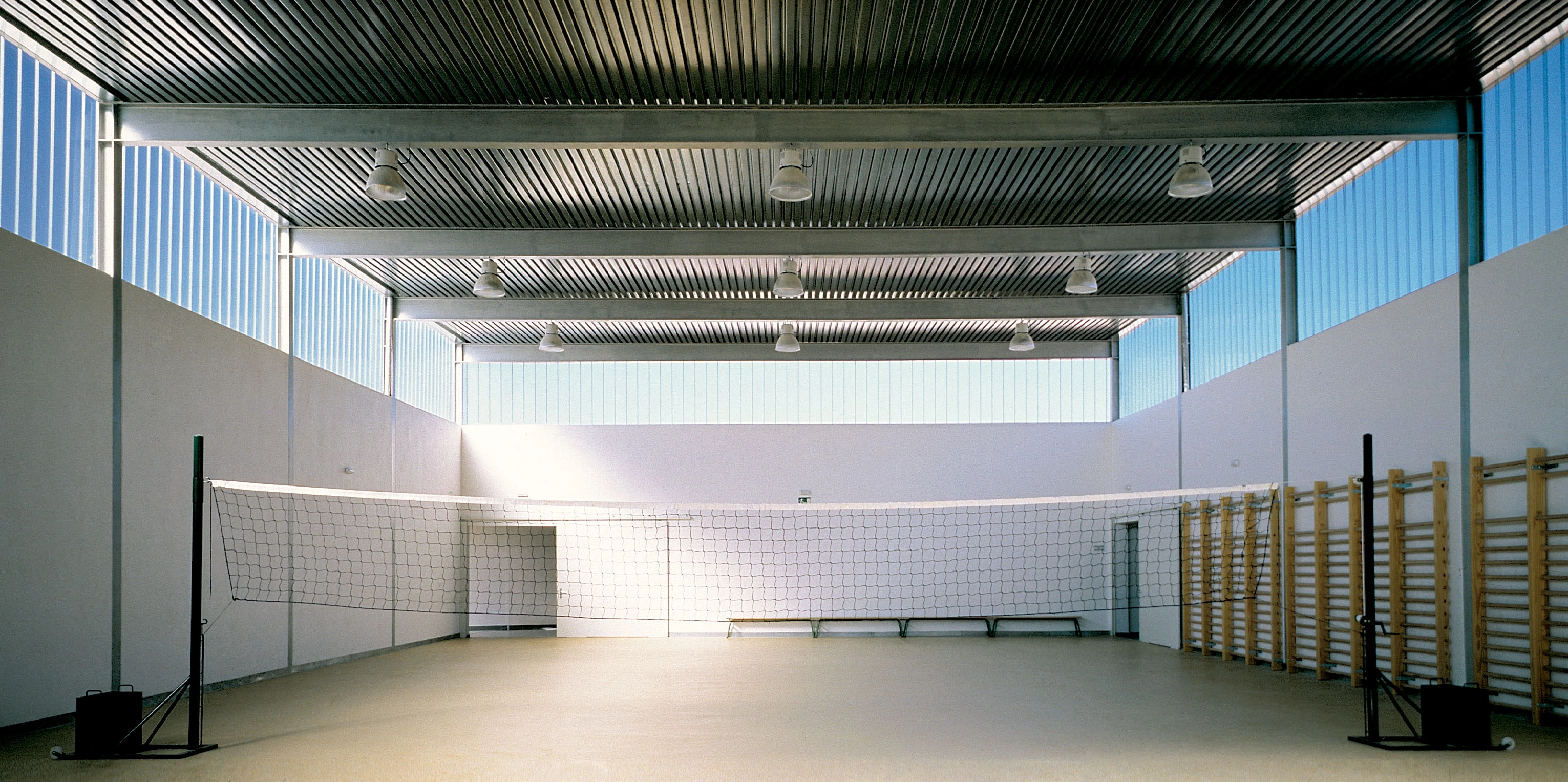
Cliente Client
Sevilla Activa, Junta de Andalucía
Arquitectos Architects
Francisco Javier Terrados, Fernando Suárez
Colaboradores Collaborators
Víctor Baztán (aparejador quantity surveyor)
Contratista Contractor
Agbar Construcción
Fotos Photos
Fernando Alda

