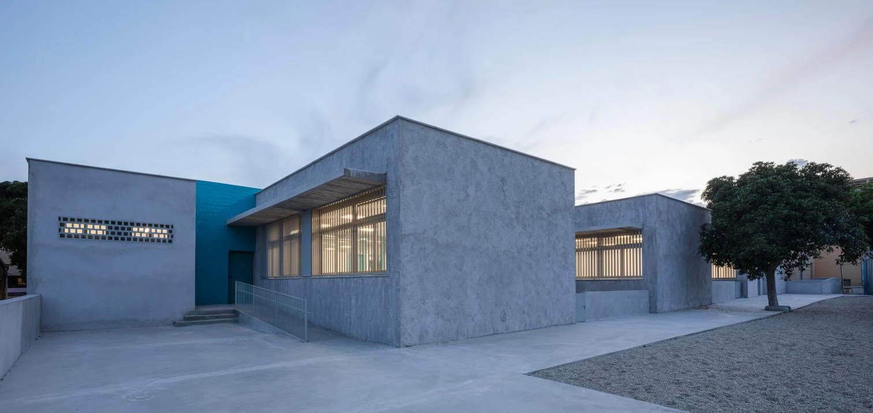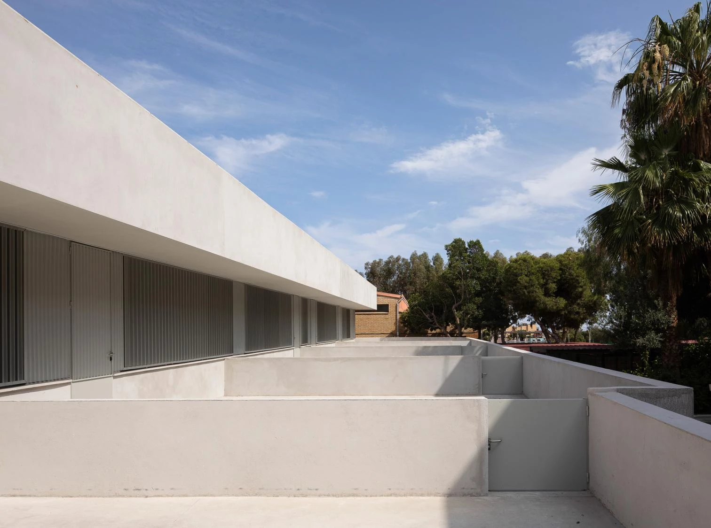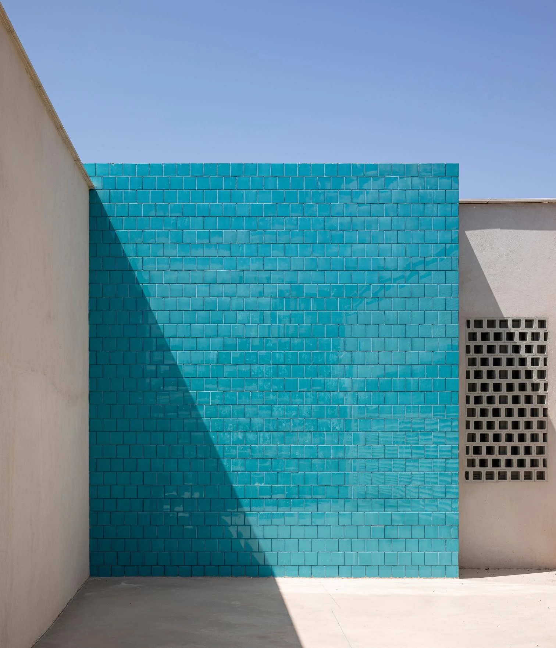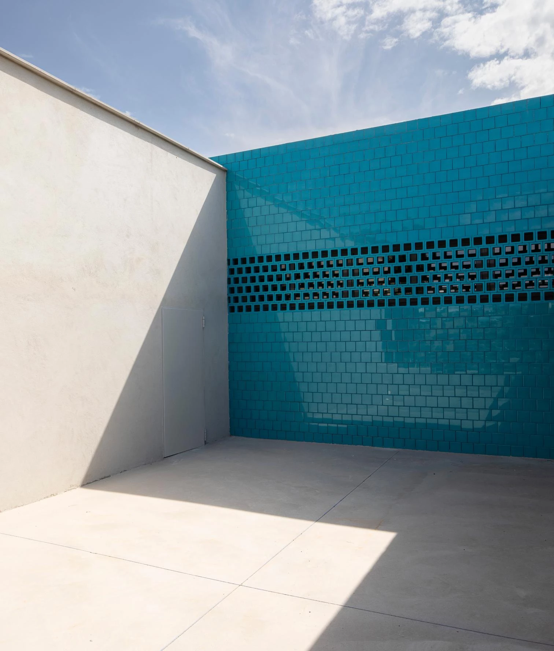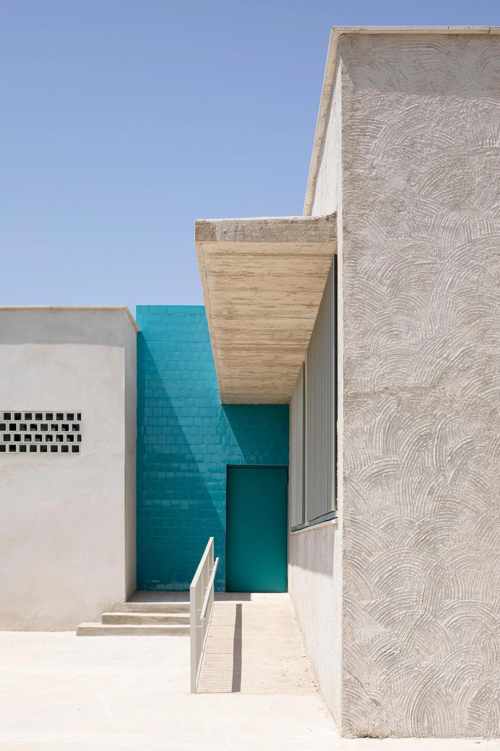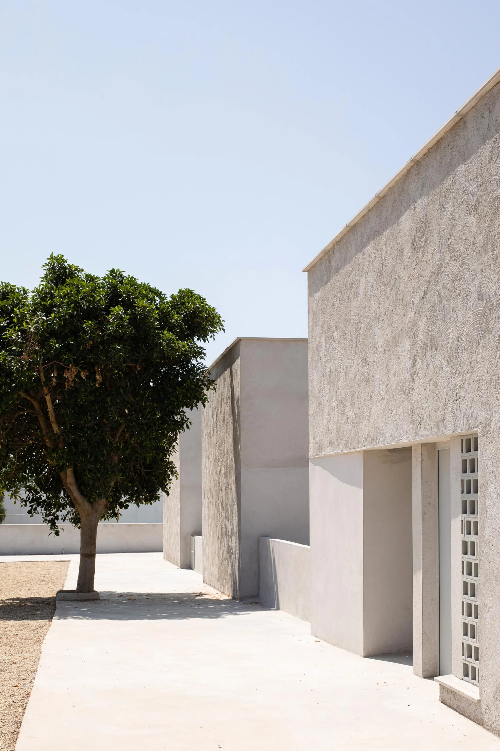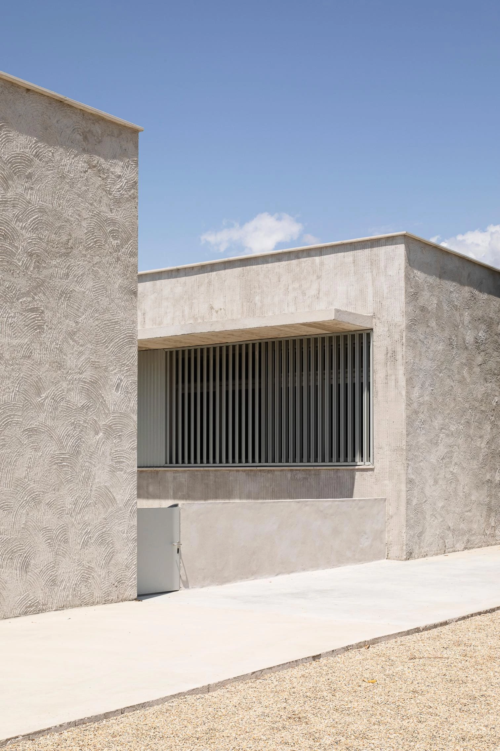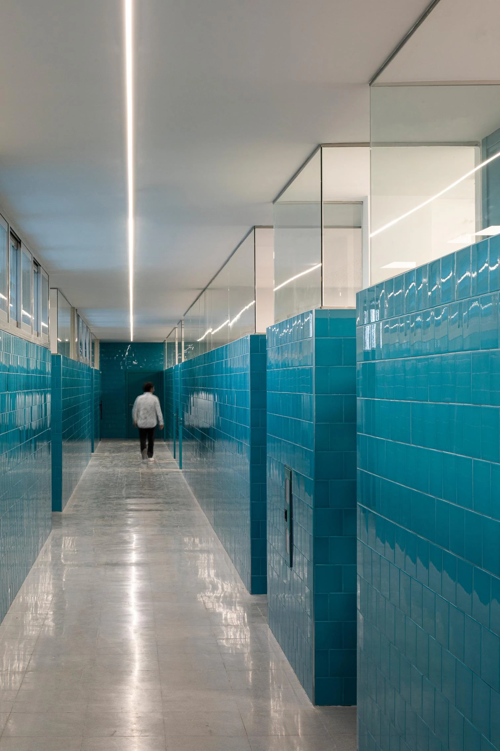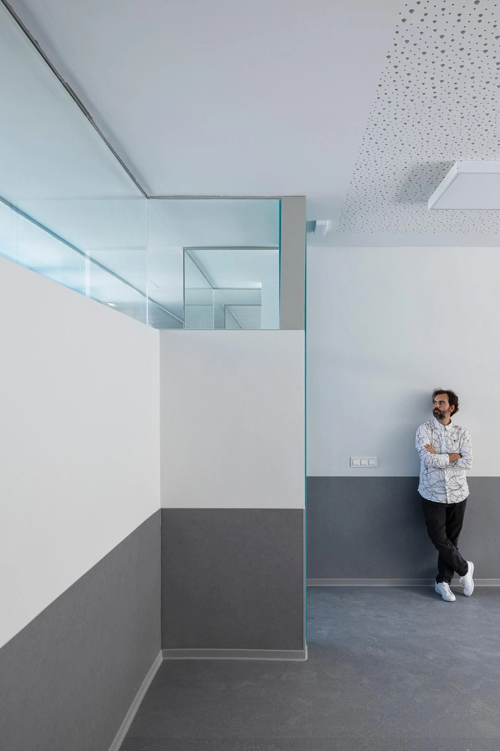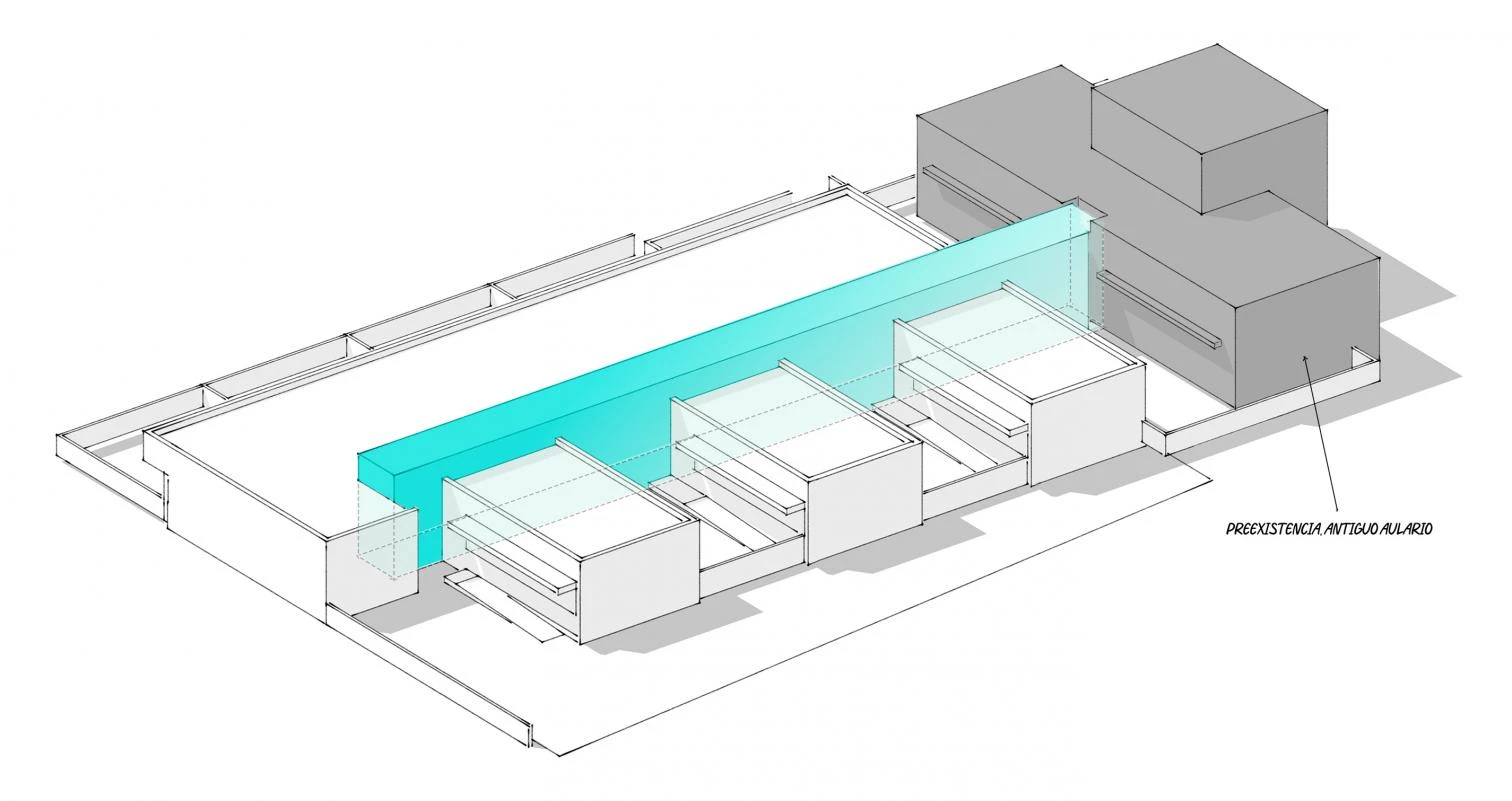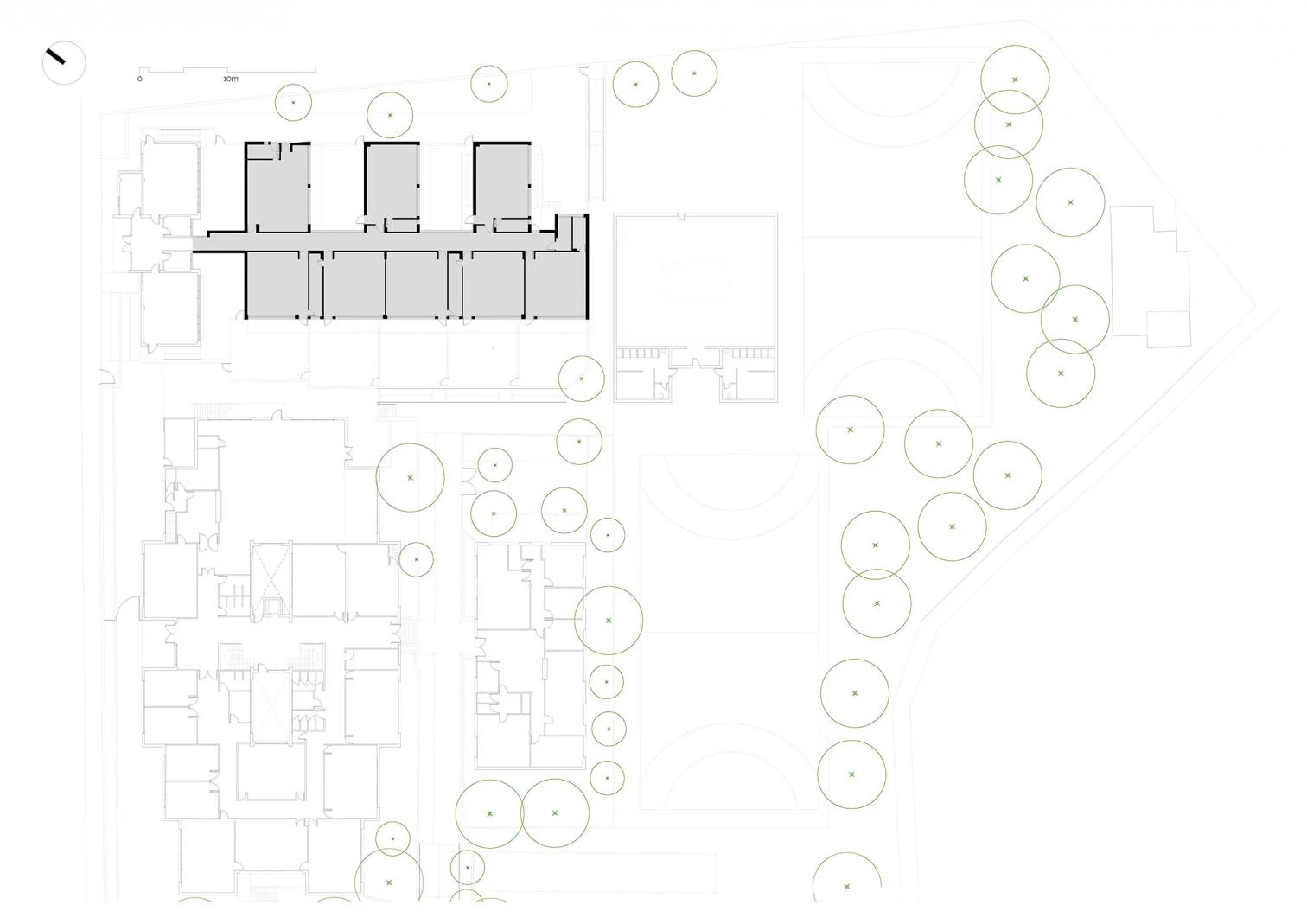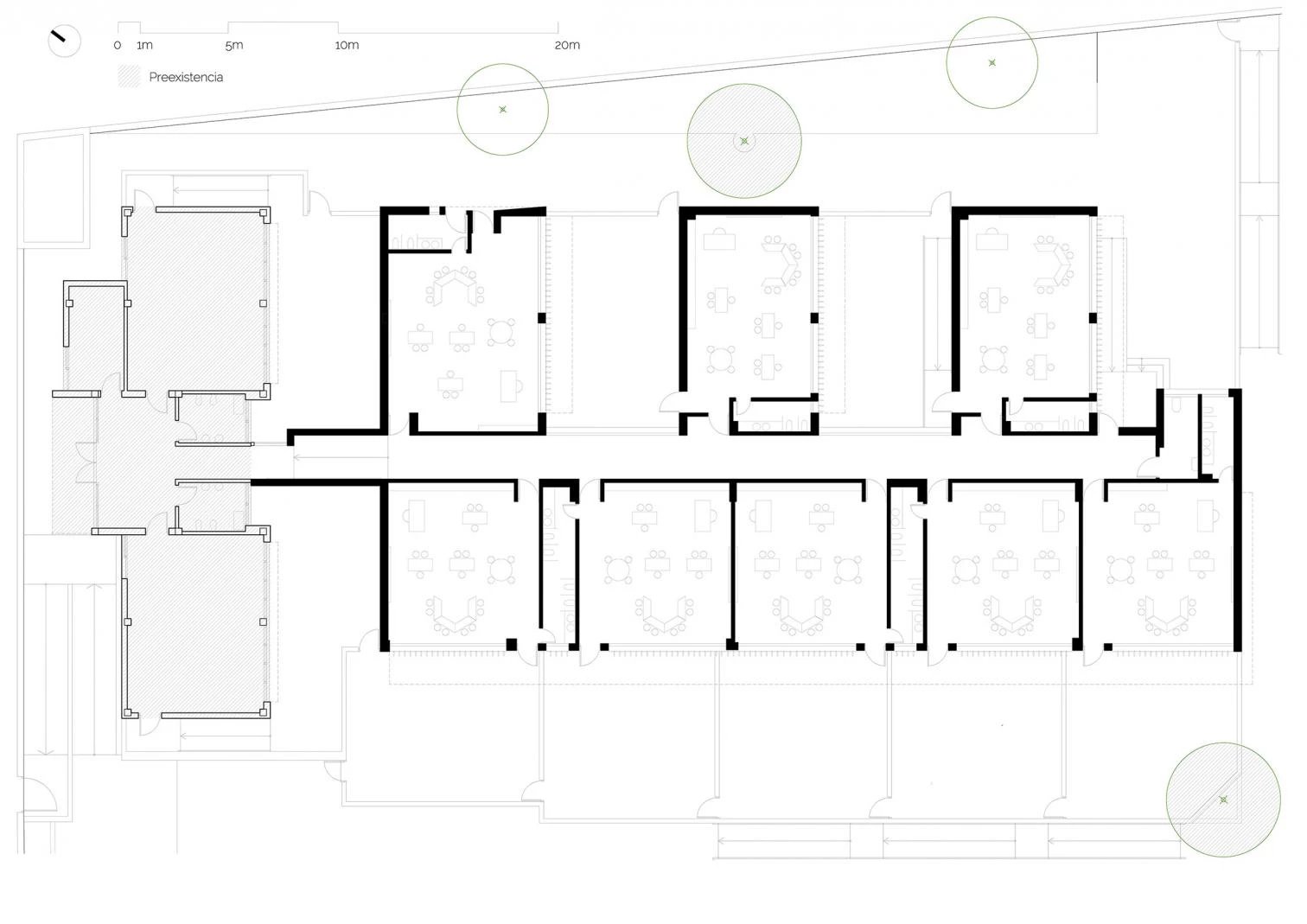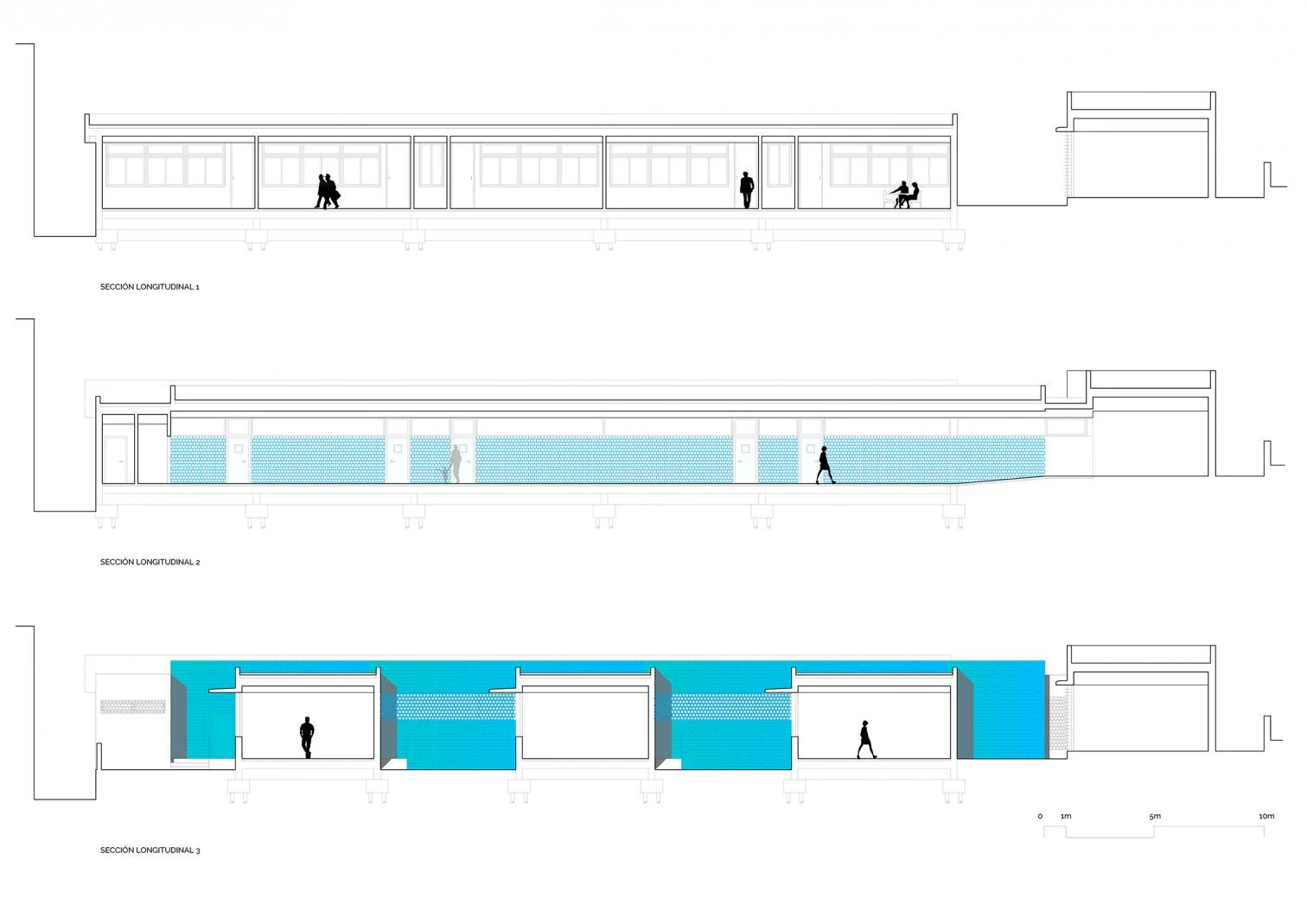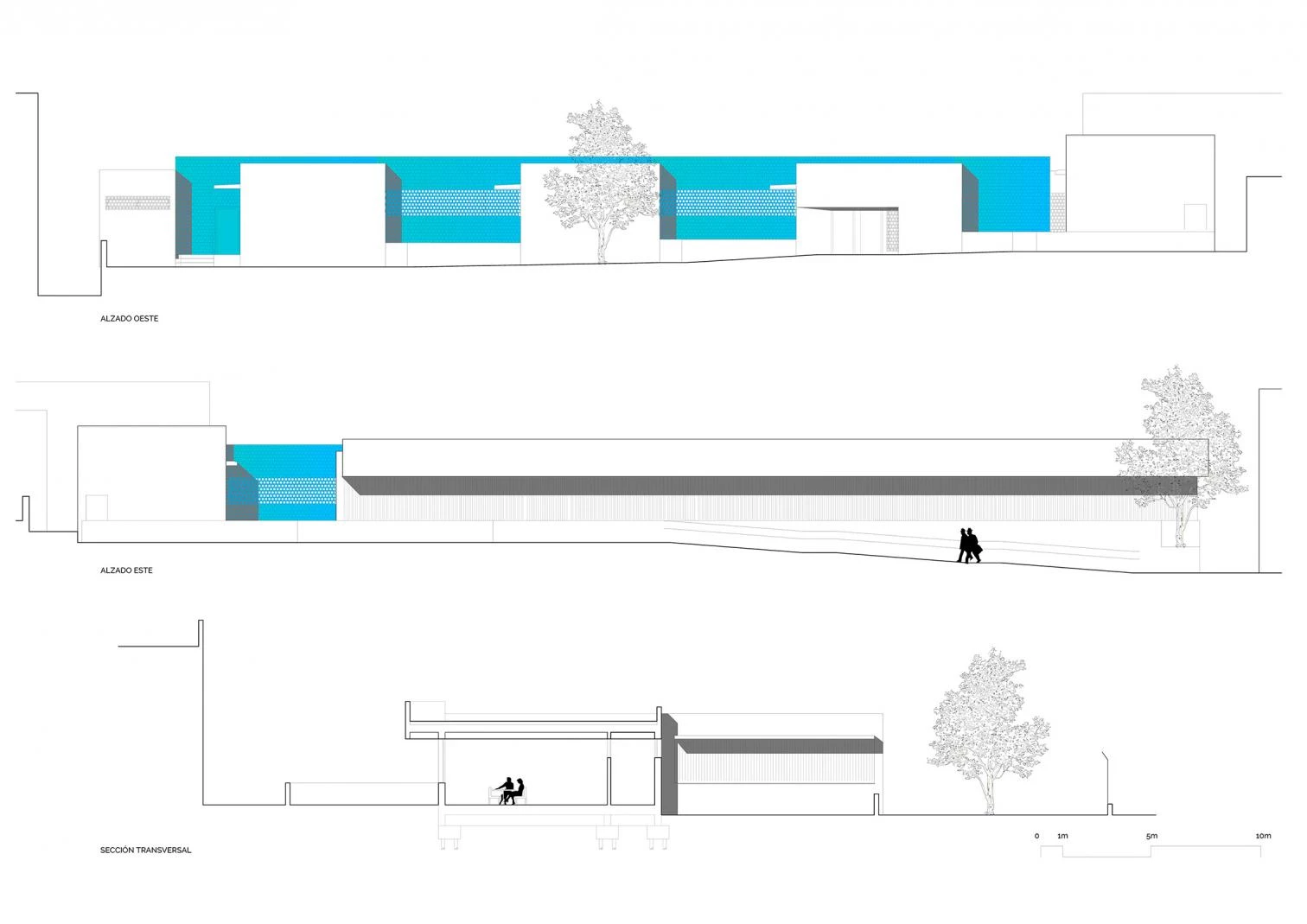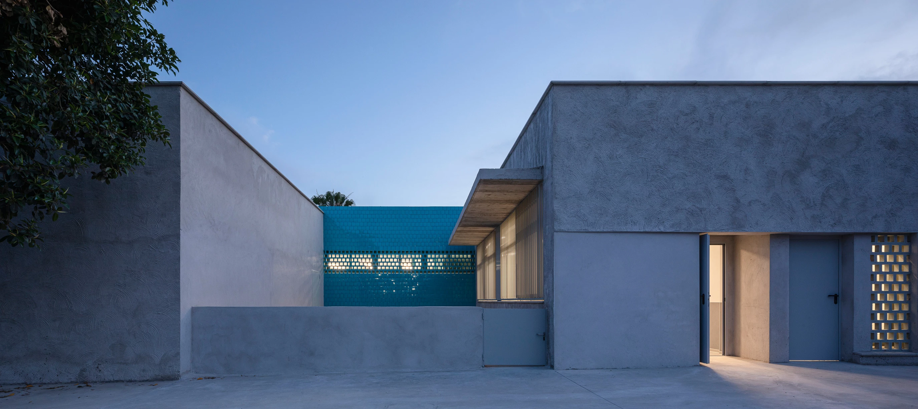Extension of Europa school in Almería
Palenzuela Taller de Arquitectura- Type Education School School and High-School
- Date 2024
- City Almería
- Country Spain
- Photograph Fernando Alda
- Brand Aluminios Galisur
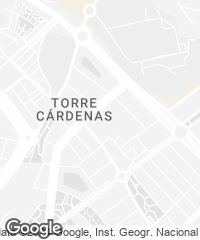
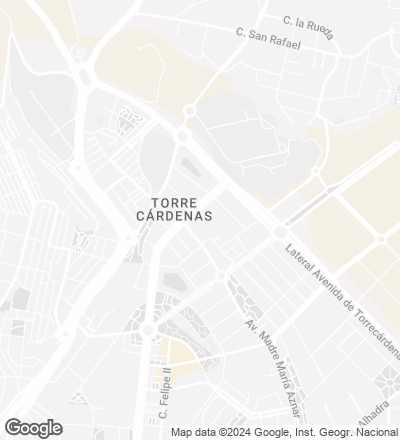
The idea was to free up space in the Europa school’s original building, which was completed in 1972 as part of the P.U.A., an Andalusian plan for educational centers characterized by rhomboidal floor plans. The old construction would take in the elementary grades, and the new one the preschool.
The project was carried out with a view to volume compactness and cost-effectiveness. Spaces are organized around a central axis, a corridor spine which connects the classrooms in two opposing directions, giving the building two different profiles. The southwest side is marked by a large lintel designed to protect the classrooms against direct sunglight, emphasizing the overall horizontal character of the complex. In contrast, the northeast adopts a comb-like configuration, with the kindergarted courtyards defined by the actual circulation spine.
Inside, the axis provides visual and lighting continuity with the classrooms by means of large continuous upper glass strips. This spine takes on a ceramic material quality thanks to 15x15-cm glazed tiles of turquoise tones. The same material makeup shows on the outside, in the circulation core, which thus differentiates itself from the volume containing the classrooms, where stone and earth tones abound. The execution of these surfaces recalls Mediterranean tradition and result in varying textures, some smooth and others rough.
