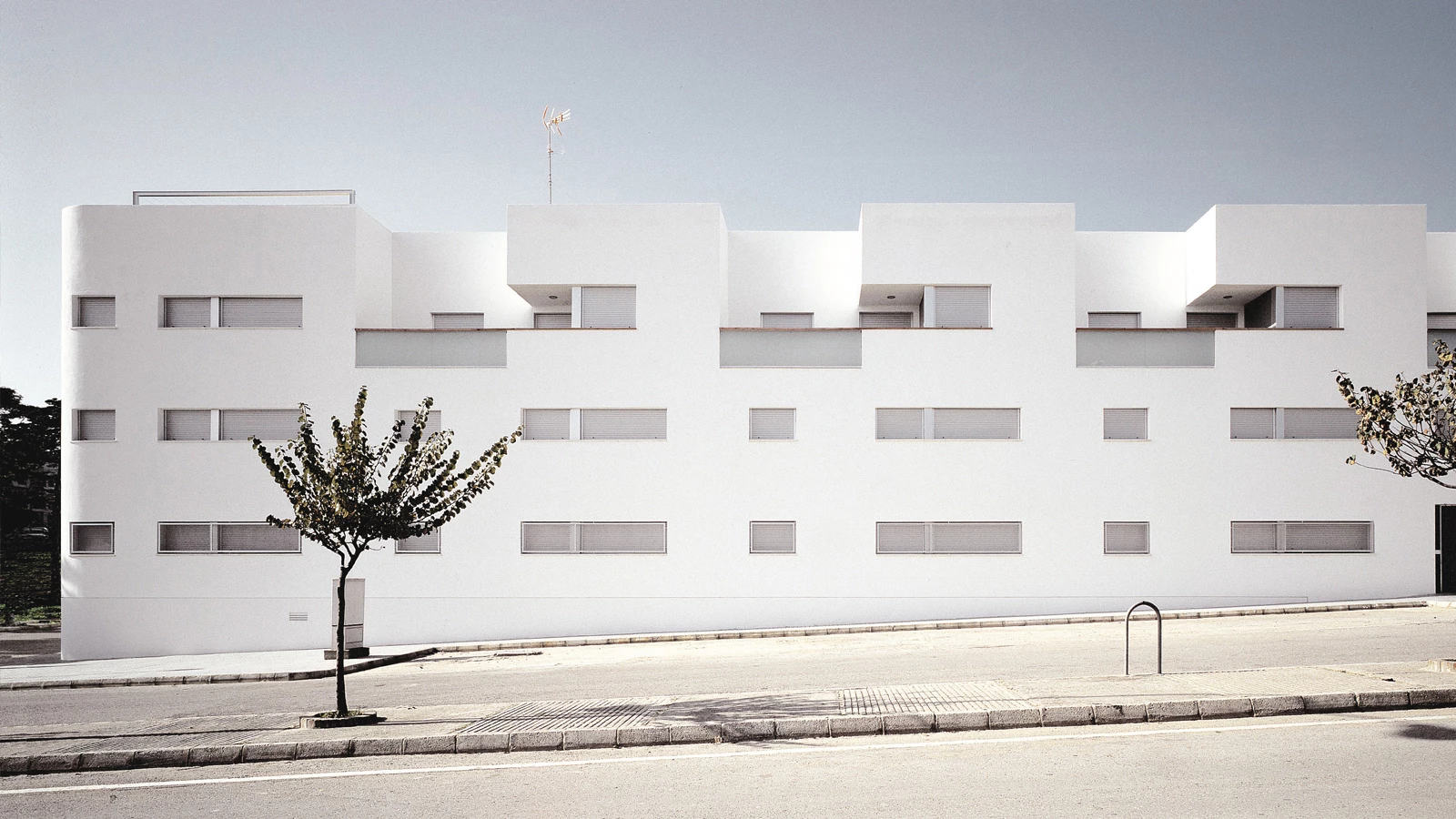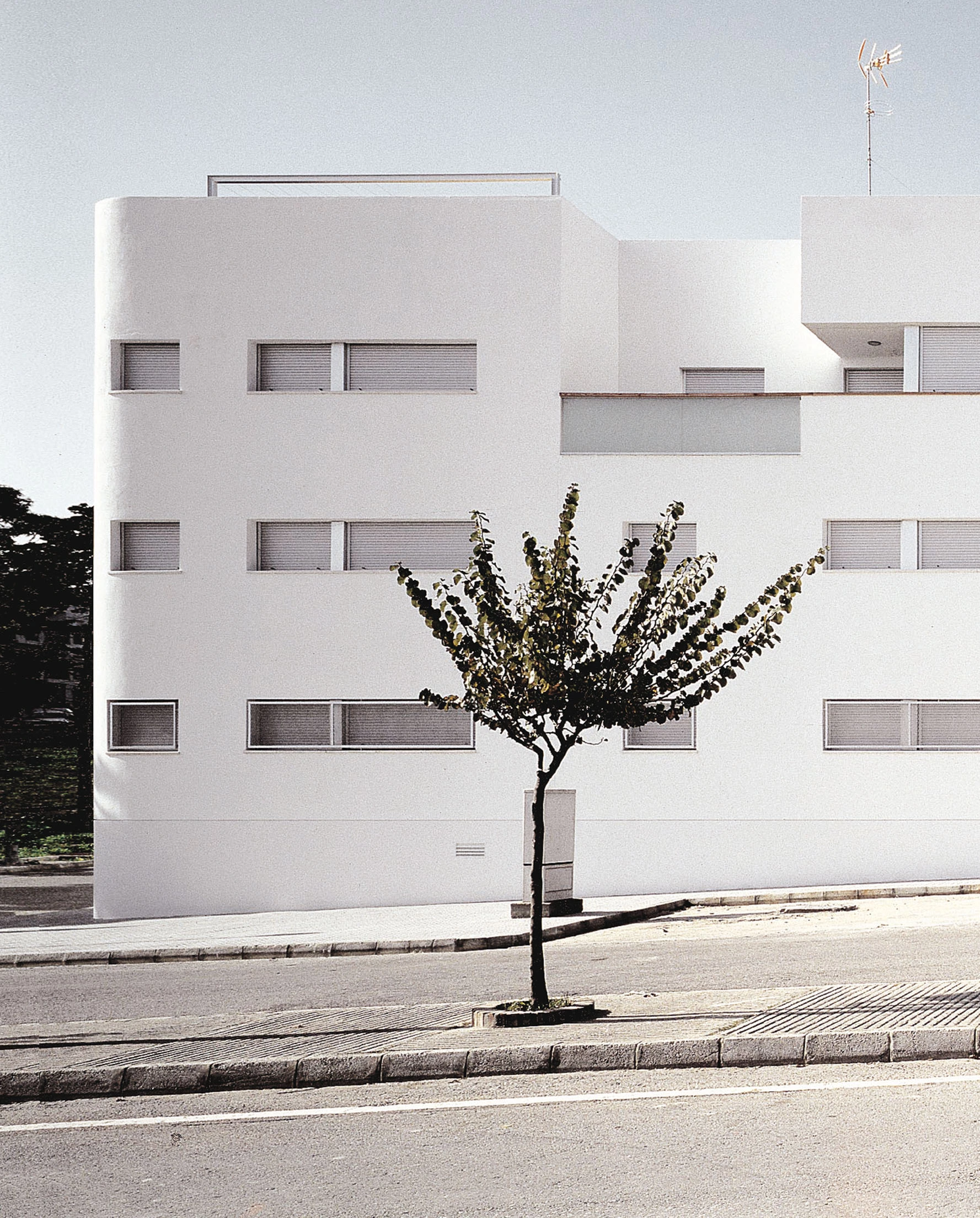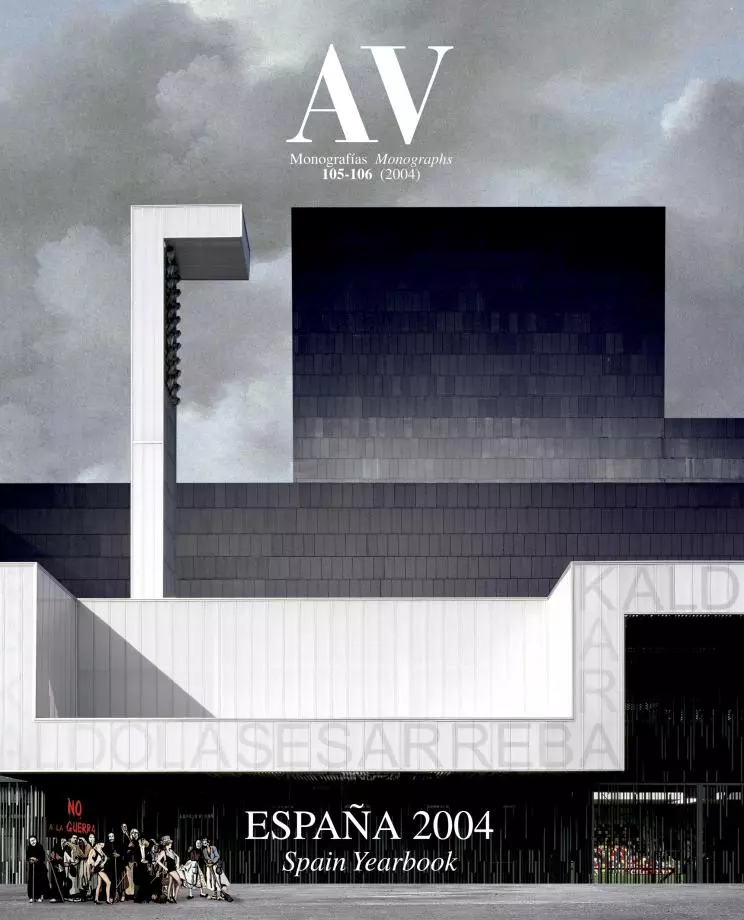Social housing, Conil de la Frontera
Javier Terrados- Type Collective Housing
- Date 2003
- City Conil de la Frontera (Cádiz) Cadiz
- Country Spain
- Photograph Fernando Alda
In the coast of Cádiz, the urban center of Conil preserves a pattern of close-knit streets and small courtyards where the frontier between public and private realms fades. Some of these streets become galleries when the night falls: the neighbors close them up with a gate, and make them their own taking the furniture out, using them as extensions of their own homes. Drawing inspiration from this deeply rooted use of neighborhood space, a state-subsidized residential block raises its three floors towards the interior of a rectangular block, where three longitudinal corridors superposed in height give access to the dwellings.
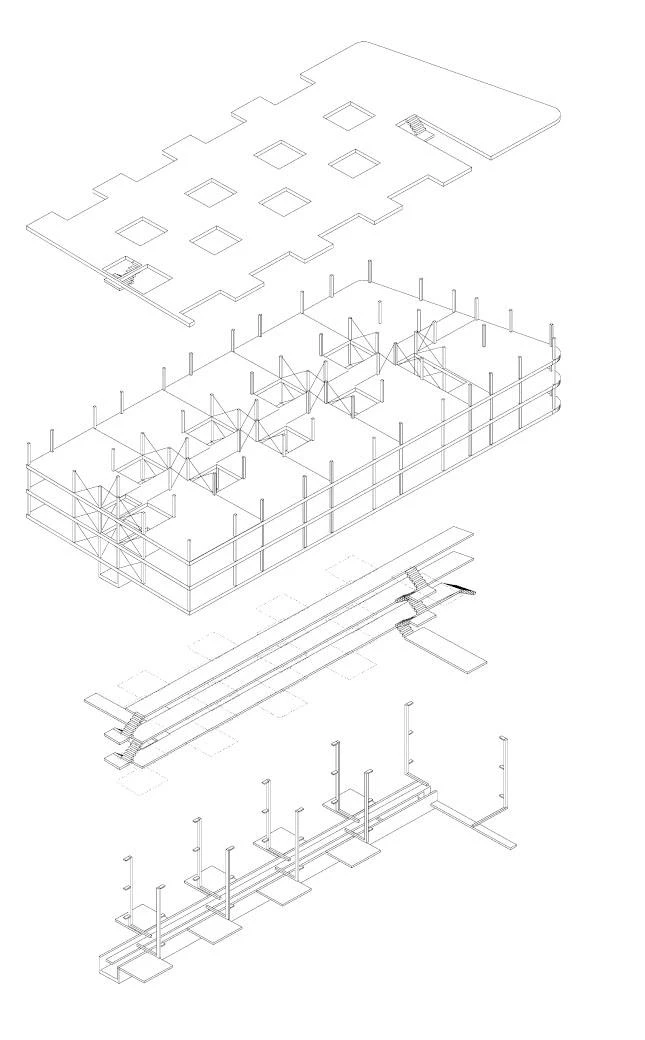
Inspirado en la tradición local de apropiación de la calle como extensión de la casa, el bloque se levanta hacia el interior de la manzana, con tres galerías longitudinales superpuestas que lo atraviesan de lado a lado.

Two clefts, one at the front of the block and the other one towards the east, serve respectively as main and secondary entrances to the complex. Each one of them is associated to a core of staircases: the three streets that link them, along the three floors, cover the block from north to south lit up by intertwined courtyards, with the conifers of a small wood nearby as backdrop. The principal core reaches a terraced roof that is used to hang clothes.

The design of the thirty dwellings pursues maximum sequencing. The residential units of two, three or four bedrooms are versions of a unique model, in which the kitchens and bathrooms are ‘plugged’ into the gallery, accompanied in its itinerary by a longitudinal cavity that houses the systems. In each one of these functional units, the kitchen is associated to the living room in the day areas and the bathroom opens to the bedrooms in the night areas. Interposed between the dwellings, small porches open to the galleries and the courtyards, where the mentioned dissolution between public and private spaces takes place. The living rooms and bedrooms thereby take up the periphery of the block, while a strip of courtyards, porches, bathrooms and kitchens cross it from side to side.

Las viviendas se conectan al corredor por donde discurren las instalaciones a través de un módulo que incluye vestíbulo, cocina y baño. Entre ellas, patios y porches iluminan el espacio y diluyen el límite entre lo público y lo privado.

A structure of unidirectional slabs of concrete and galvanized metallic pillars ties up the building. The x-braces – needed to give the complex more rigidity –, hide behind the window-less walls of the humid cores – essential to ensure the privacy of the dwellings –, in such a way that the piers have a smaller section and are concealed in the enclosure walls, avoiding offsets. The structure is thereby completely wrapped within the limits of each dwelling, so that these could very well do without the partitions and enjoy, if desired, a completely open plan.
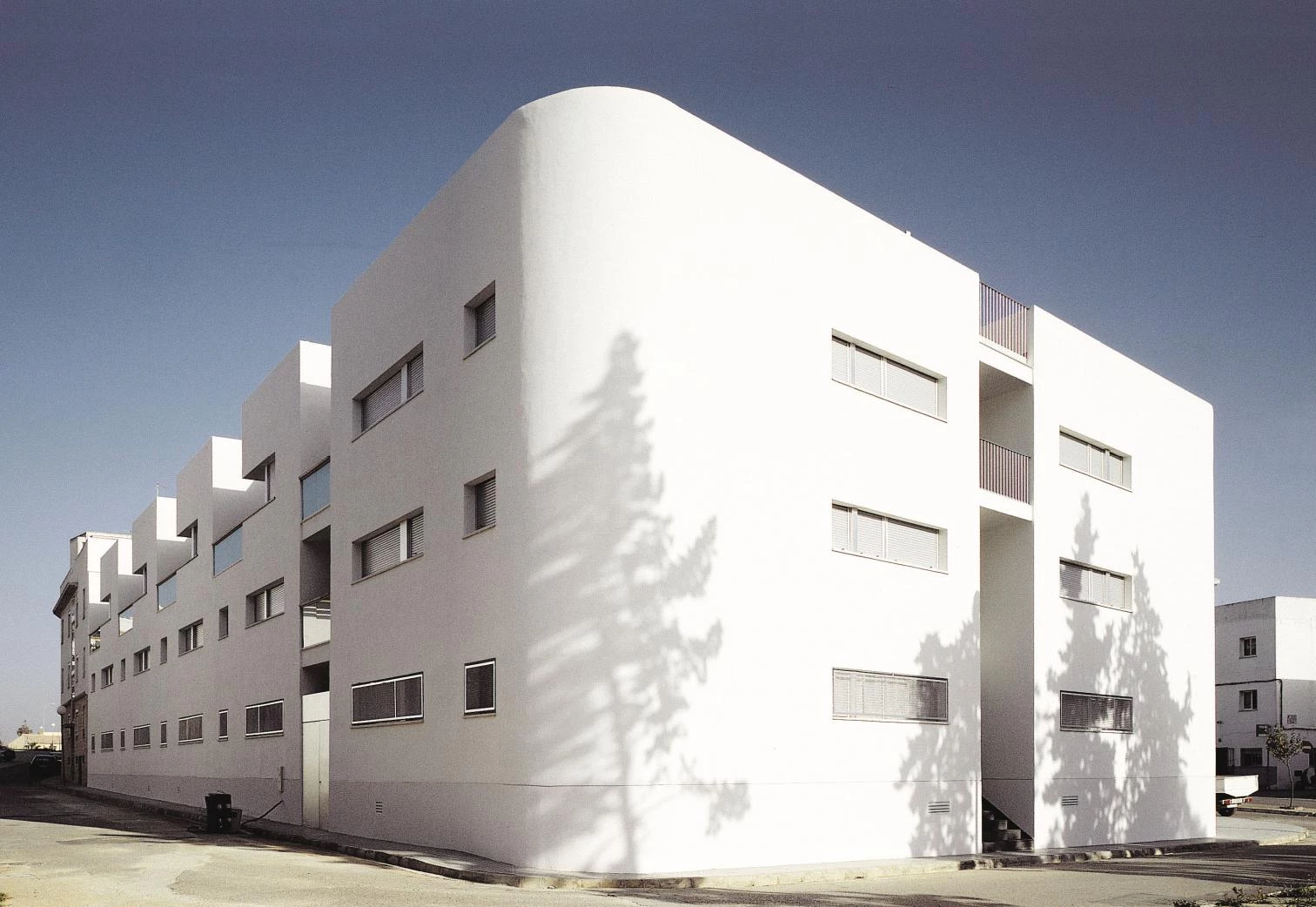
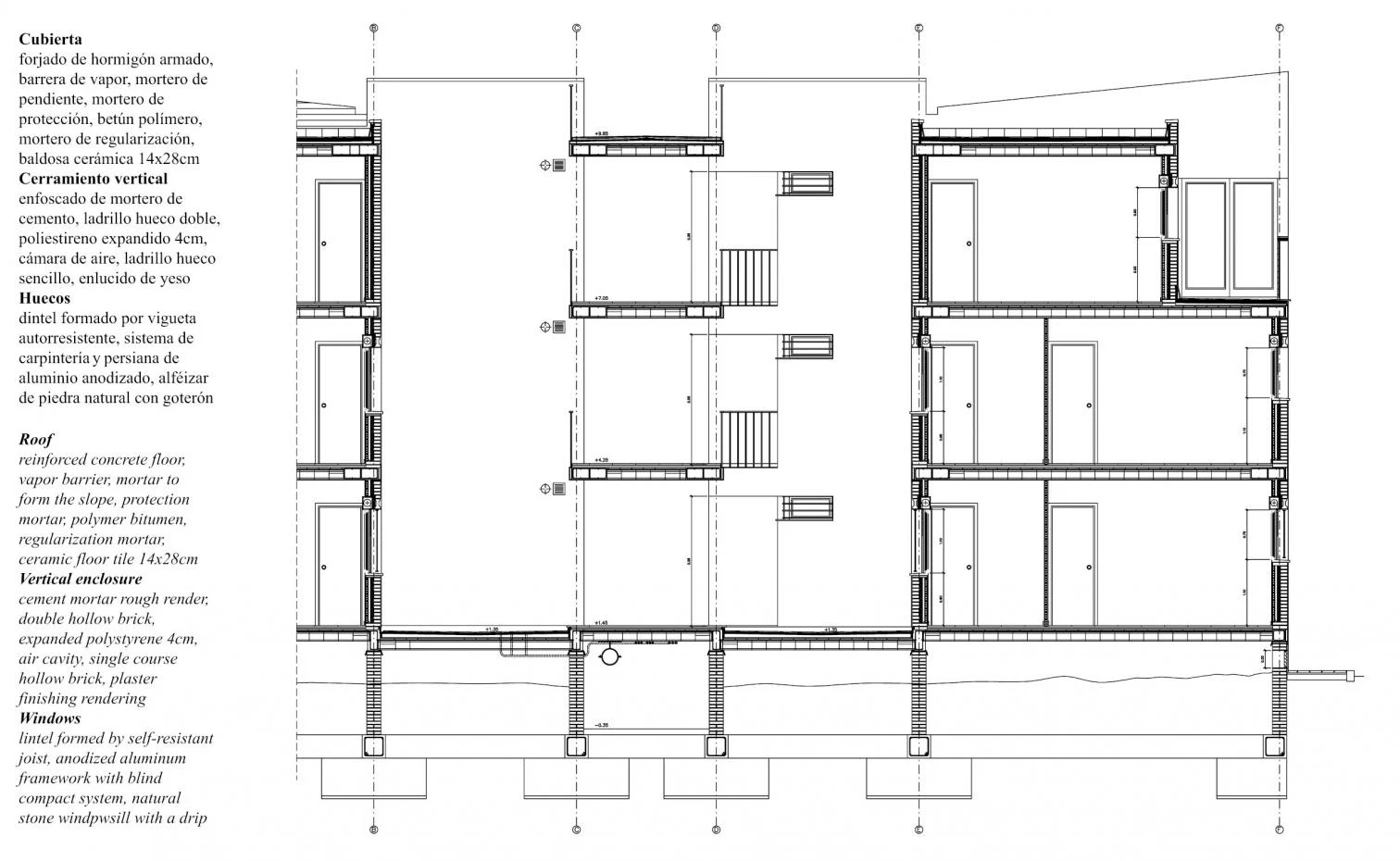
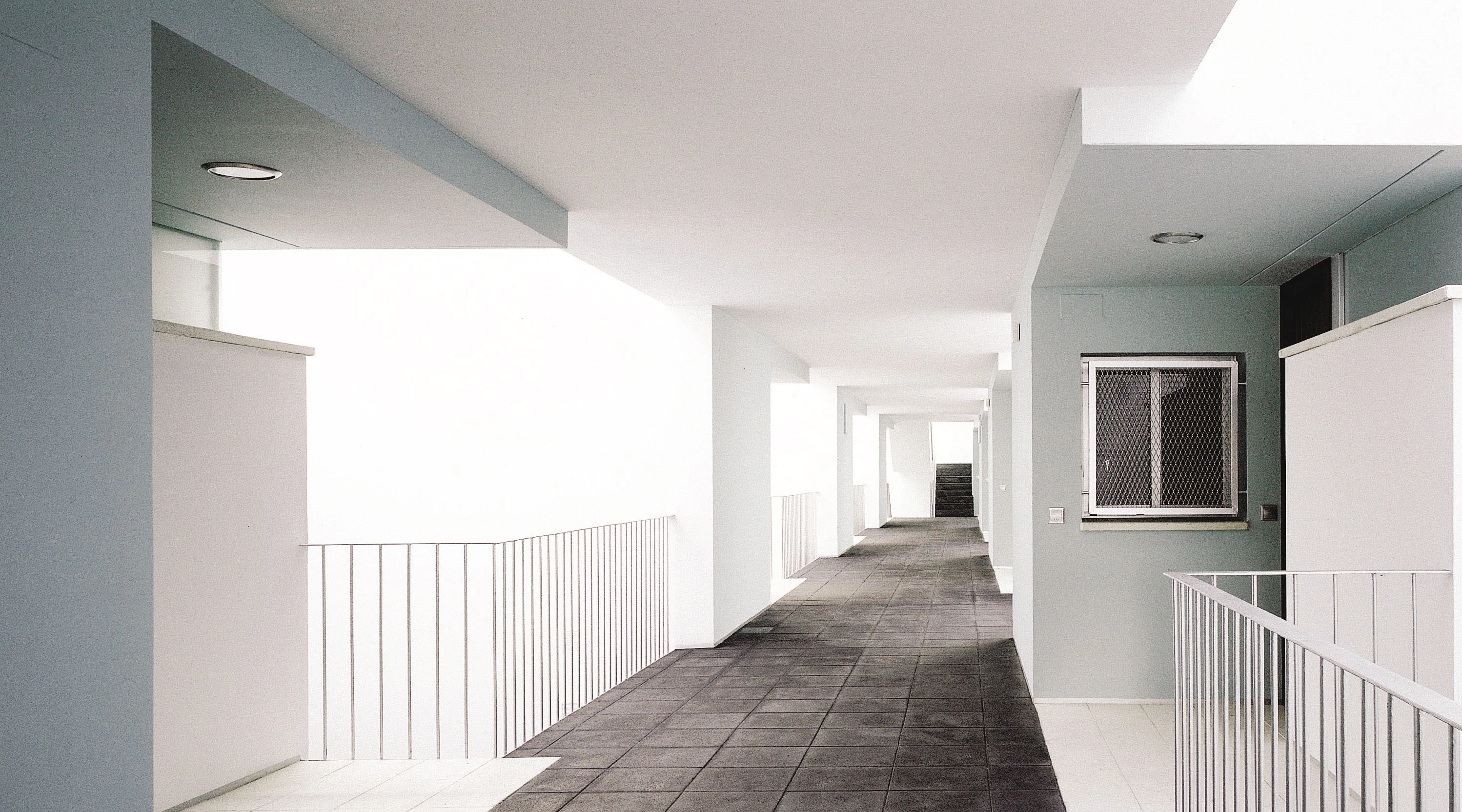
Cliente Client
Roche, Sociedad Anónima Municipal
Arquitecto Architect
Javier Terrados
Colaborador Collaborator Francisco Gutiérrez (aparejador quantity surveyor)
Contratista Contractor
Conileña de Construcciones
Fotos Photos
Fernando Alda

