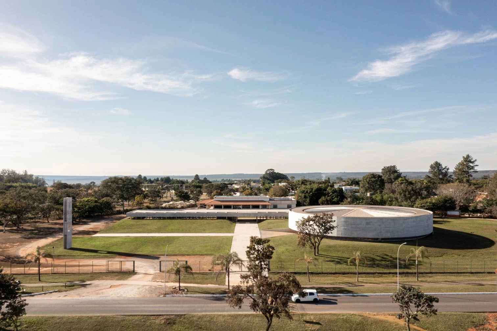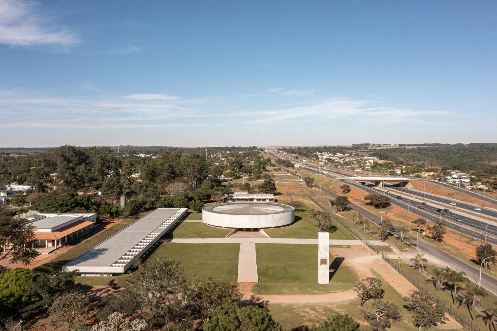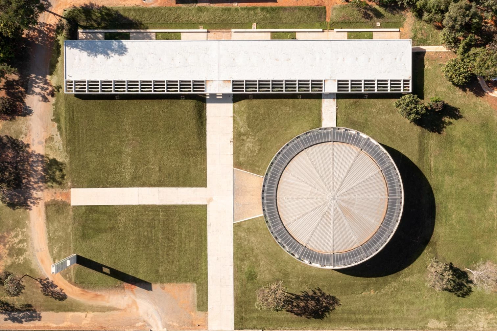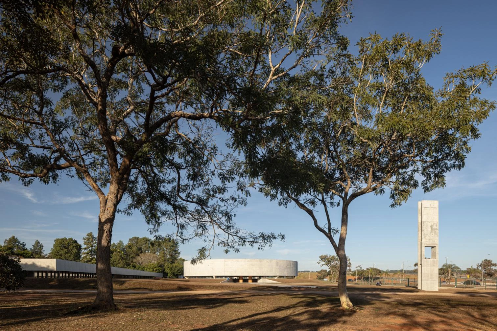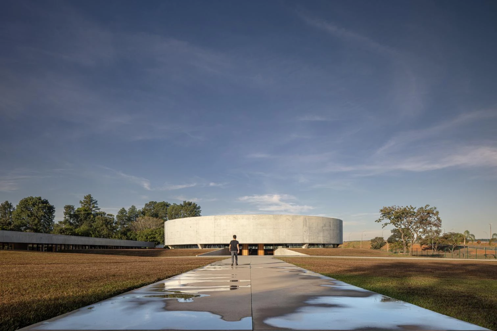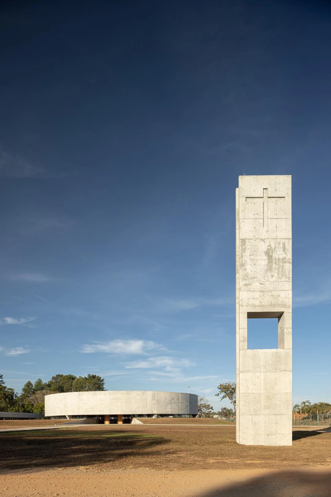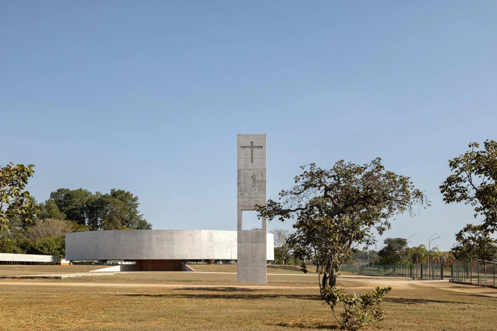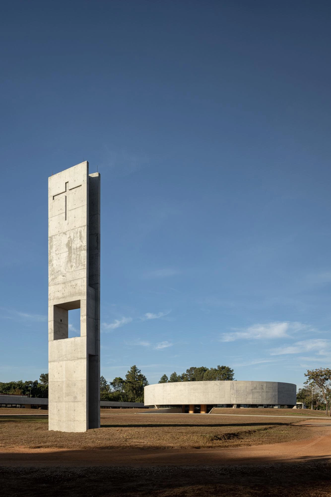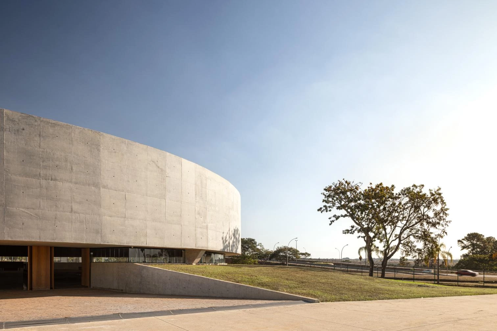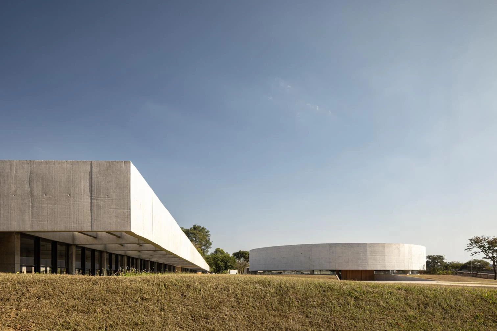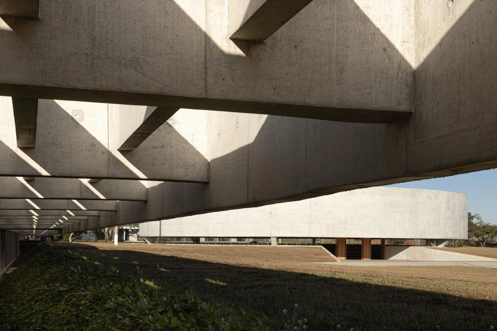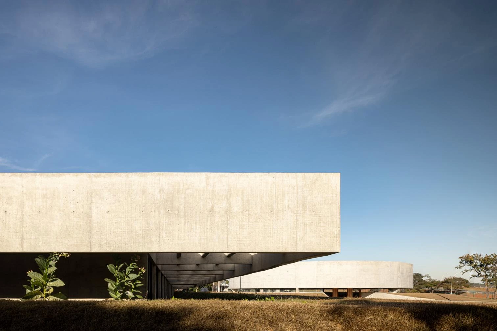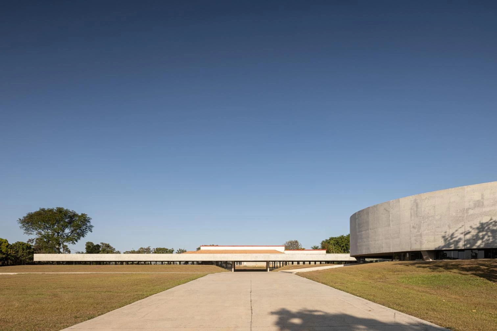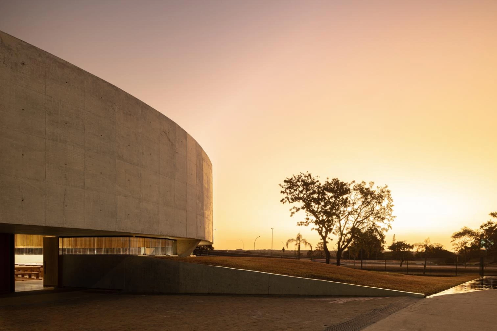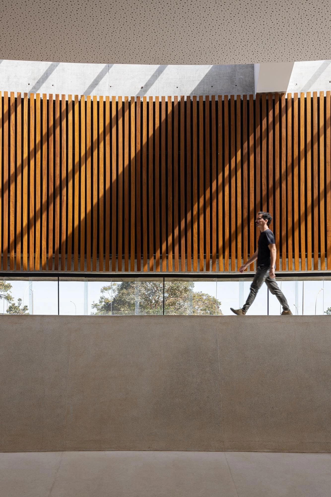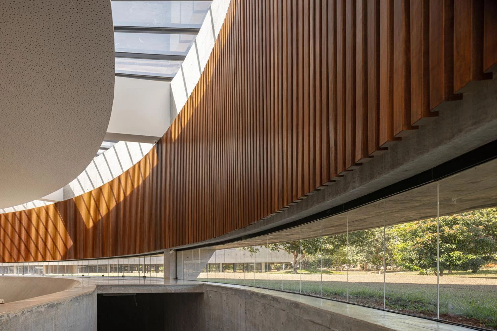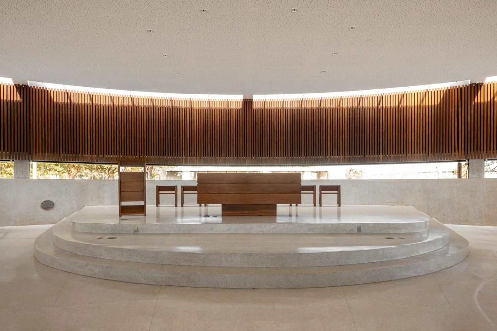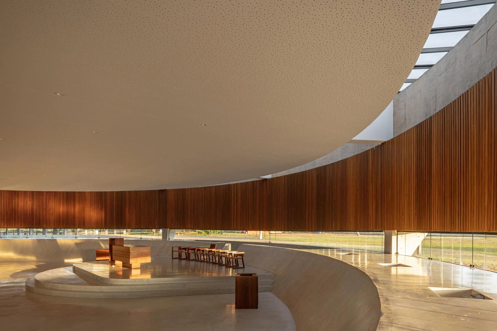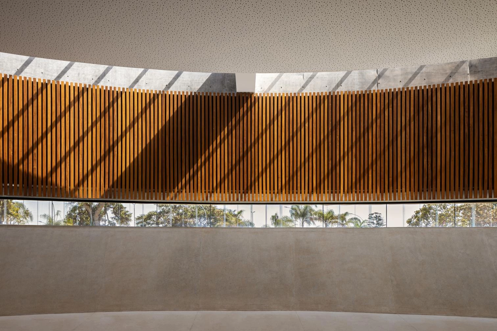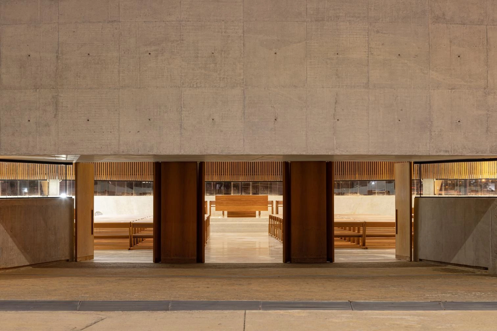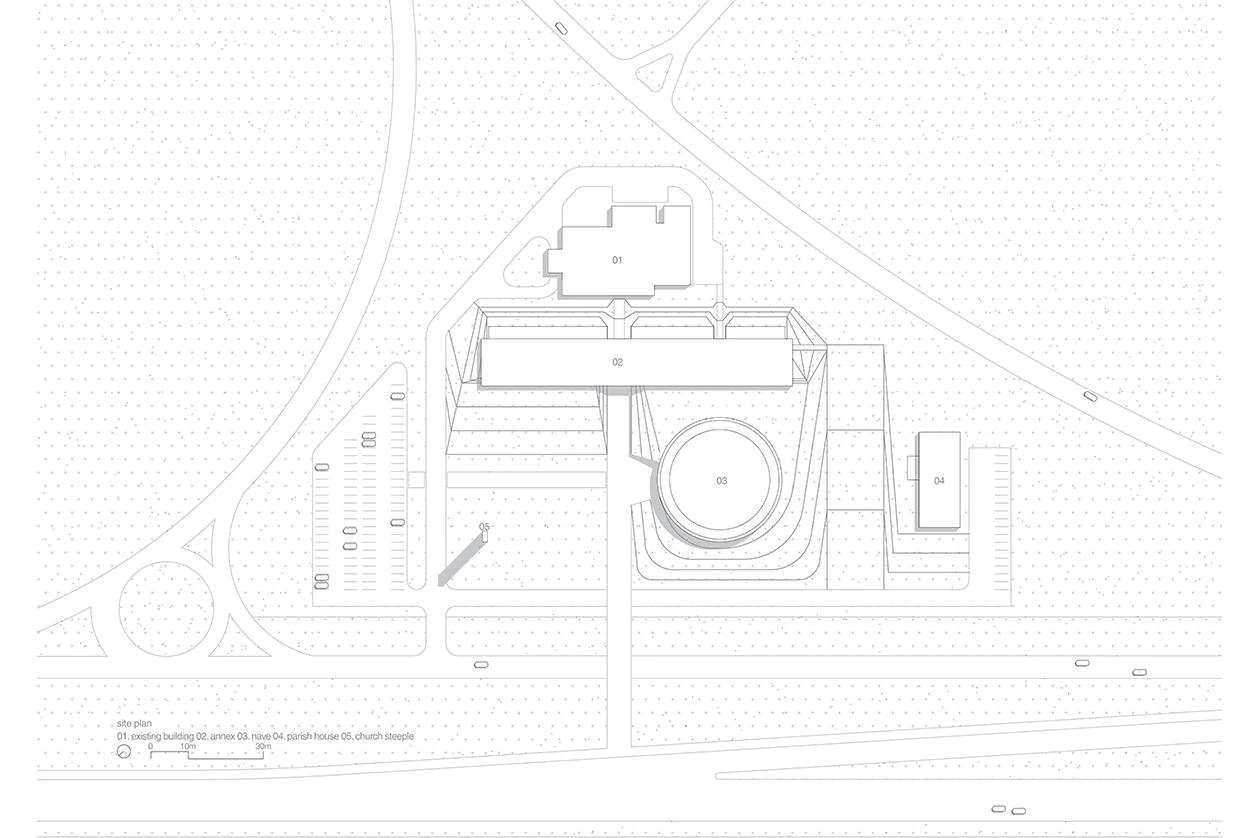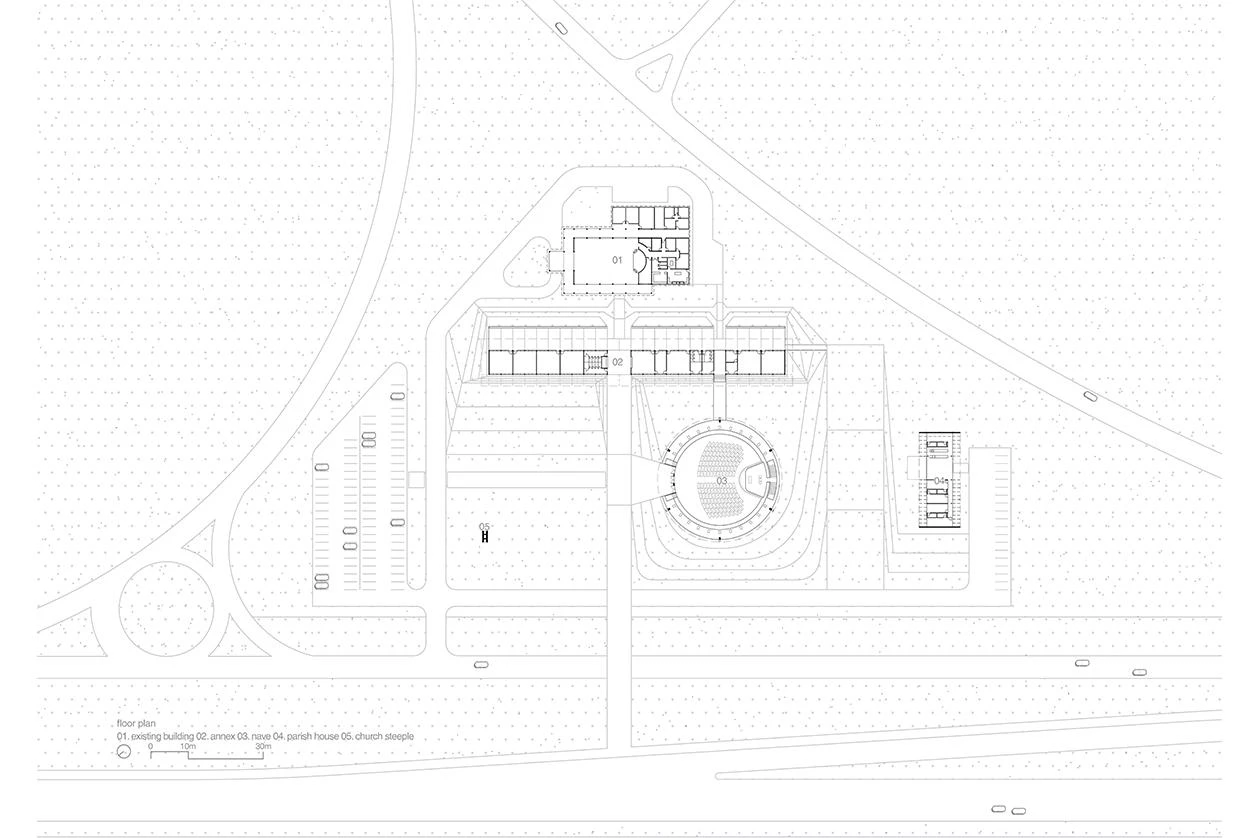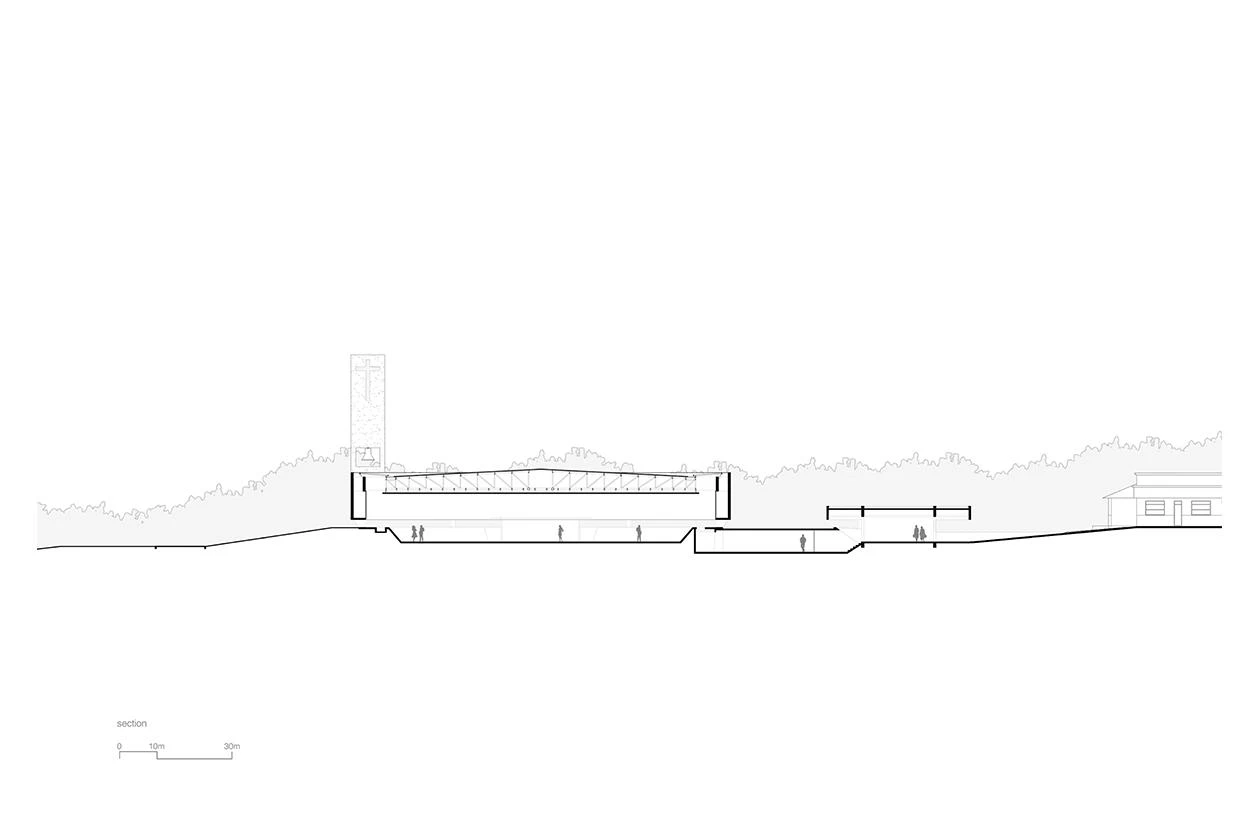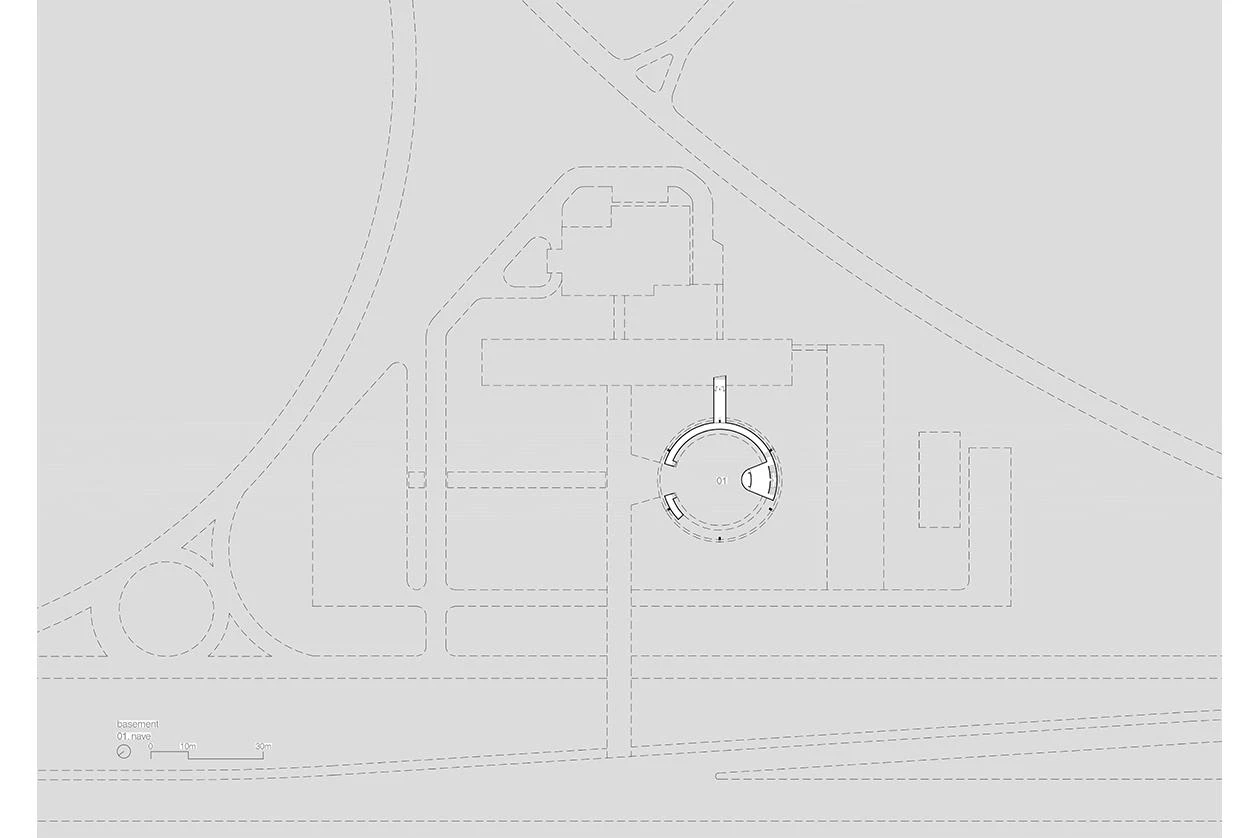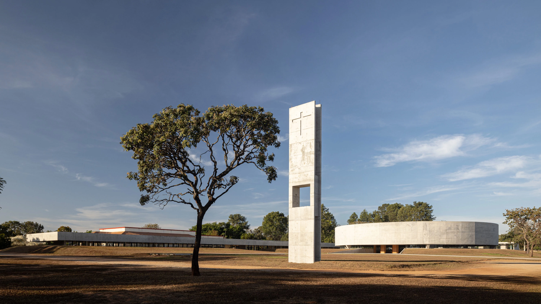Church of the Holy Family in Brasilia
ARQBR Arquitetura e Urbanismo- Type Religious / Memorial Church
- Material Concrete
- Date 2022
- City Brasilia
- Country Brazil
- Photograph Joana Franca
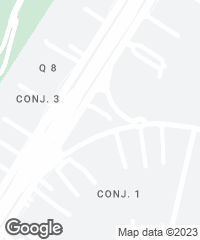
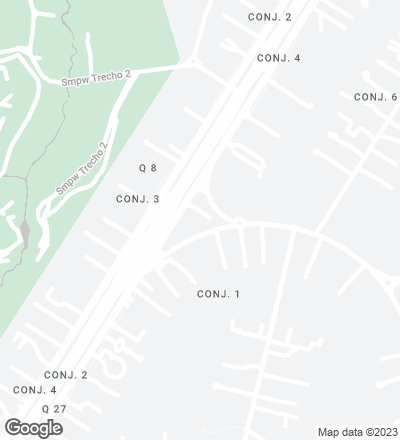
This church built in concrete is located on the edge of EPIA (Park Road of Industry and Supply), a major component of the radio-centric thoroughfare system implemented to support the architect Lucio Costa’s Pilot Project. EPIA later became an expressway, for which lanes had to be extended and numerous trees felled. The surrounding landscape thus lost its bucolic character, creating a generic landscape and ruptures in the urban configuration.
The new church presents simple concrete monoliths, which synthesize the fundamental premises of the city of Brasilia. They include opening out to the horizon, the inseparability between public and private space (therefore also between the community and the sacred realm), and landscape as structuring element and architectural configurator. Six pillars support the exterior area of the main building, defined by a circular volume that has the effect of bringing the altar closer to the congregation. Natural light enters through the ring that perforates the roof. The project is defined by two principal axes: a northwest-southeast one connecting the circular nave, the annex, and the existing building where parish activities are held; and the perpendicular, stretching northeast to southwest, where the horizon line crosses with the vertical volume of the campanile, guiding the visitor.
