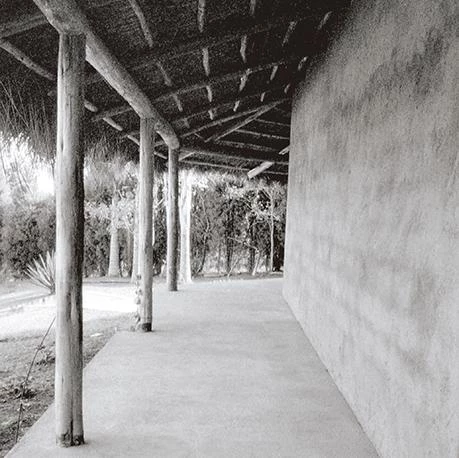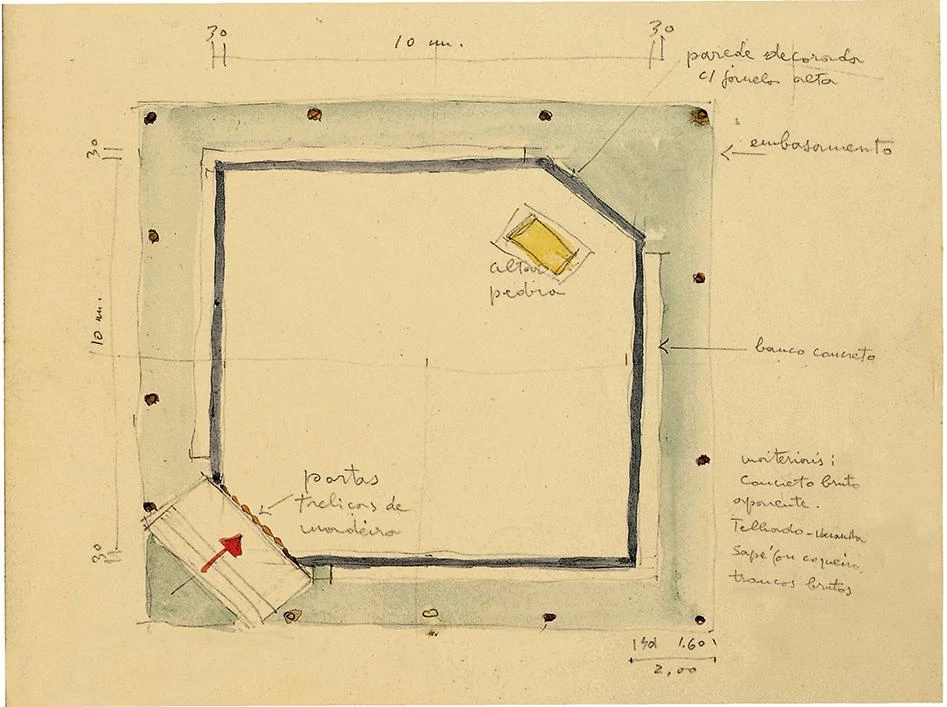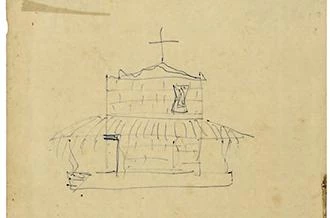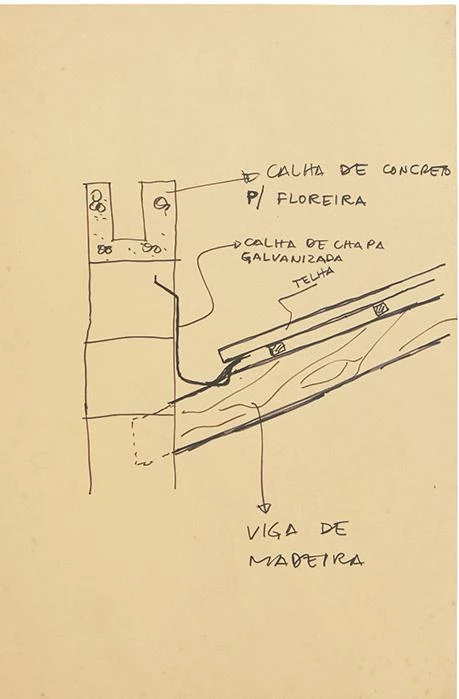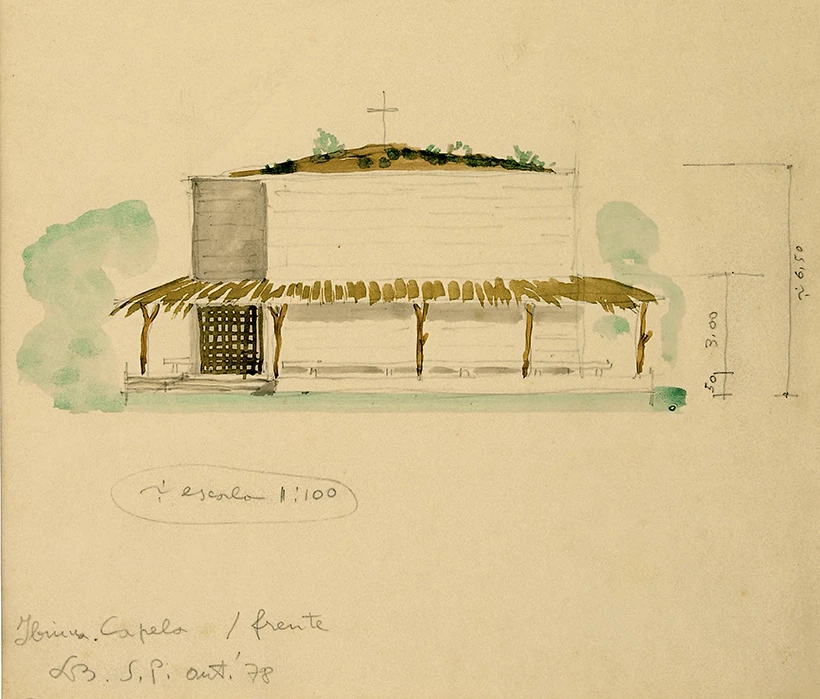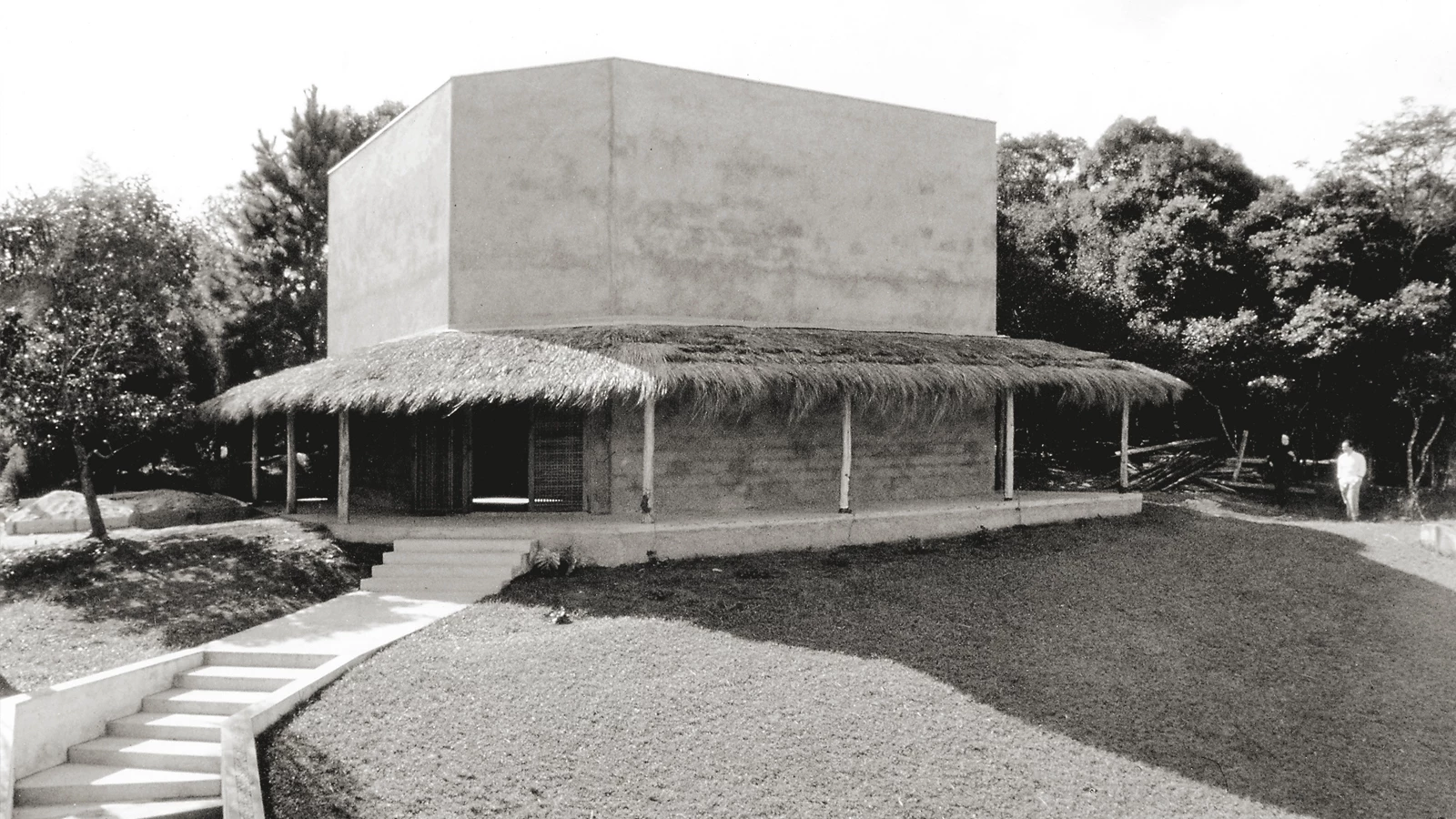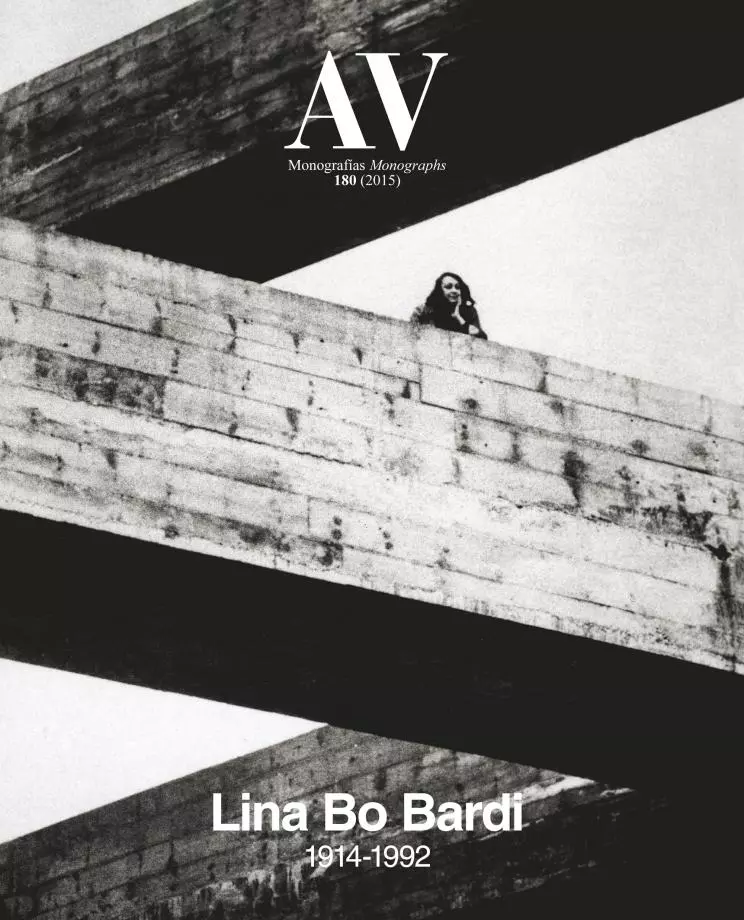Santa Maria dos Anjos Church, Ibiúna
Lina Bo Bardi- Type Religious / Memorial Church
- Date 1977 - 1977
- City Ibiúna
- Country Brazil
Built with very scarce means, the Church of Santa Maria dos Anjos reduces its design to the essential, in tune with the austerity preached by the Franciscan order that uses it. The objective is to achieve the maximum architectural quality with the minimum resources, bringing together erudite culture and popular knowledge.
Amid the trees of a small forest, the chapel sits at the top of a gently sloping terrain, in the residential suburbs of Ibiúna, fifty kilometers from São Paulo. The building consists of a single massive volume and a light porch whose simple design evokes the primitive hut prototype. With a scheme similar to that of the Cirell House, the floor plan composition starts out from a square traversed by a diagonal that divides the space into two halves. Facing each other, altar and entrance are placed at two cut-out corners at both ends of the diagonal line. The walls are built with reinforced cement blocks but are clad with a mixture of sand, cement, and local earth, which gives the whole a more rustic image. A modern technique thereby mimics a traditional finish, sacrificing constructive sincerity to achieve a more unitary rural atmosphere.
