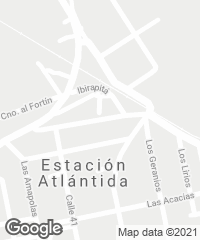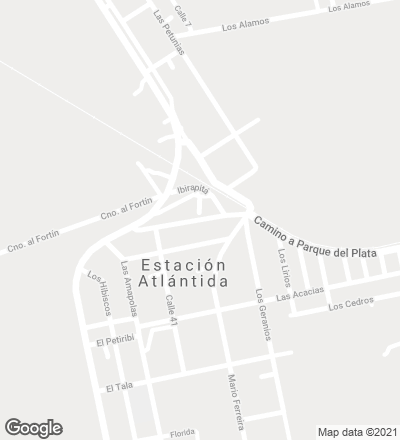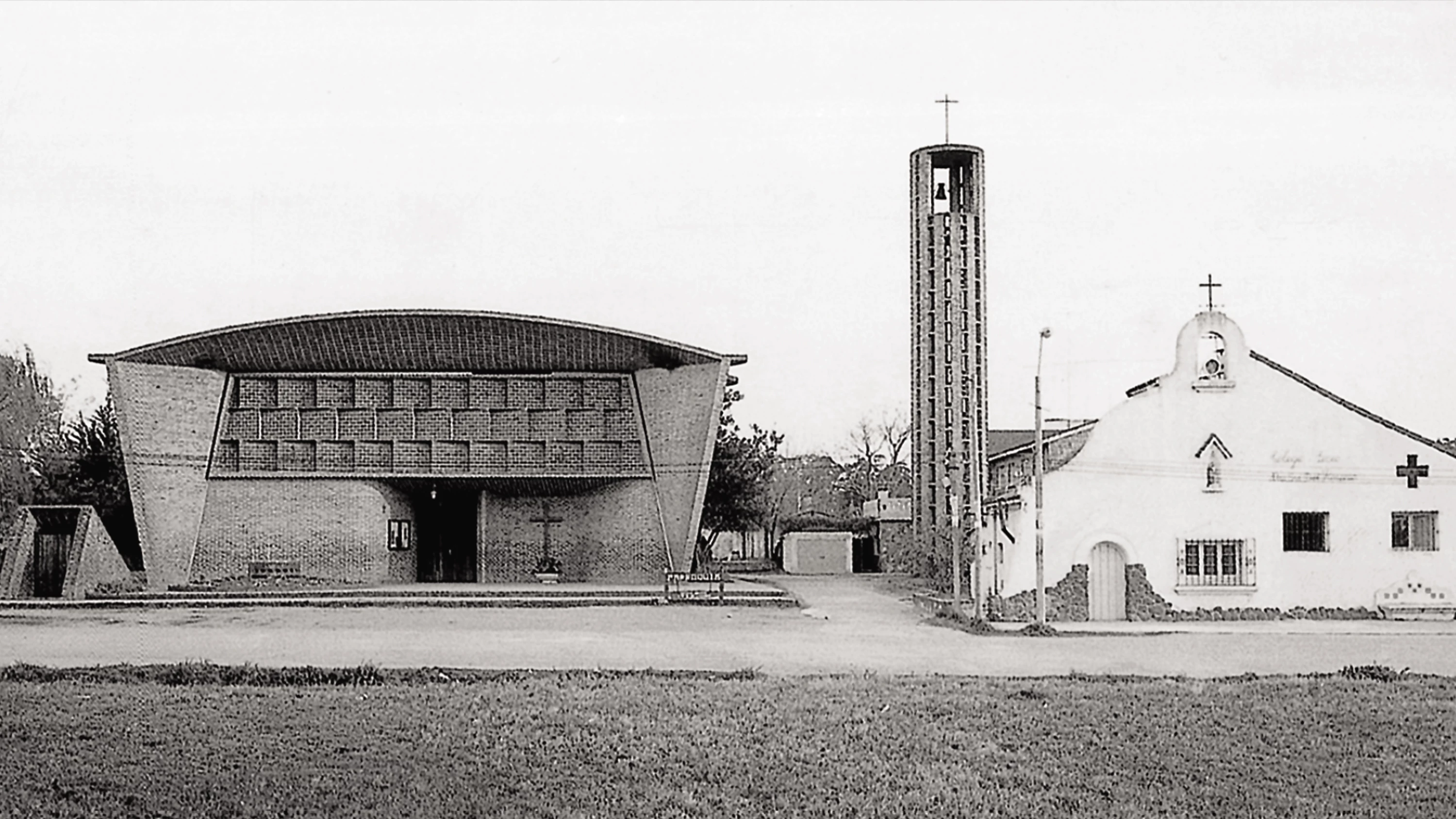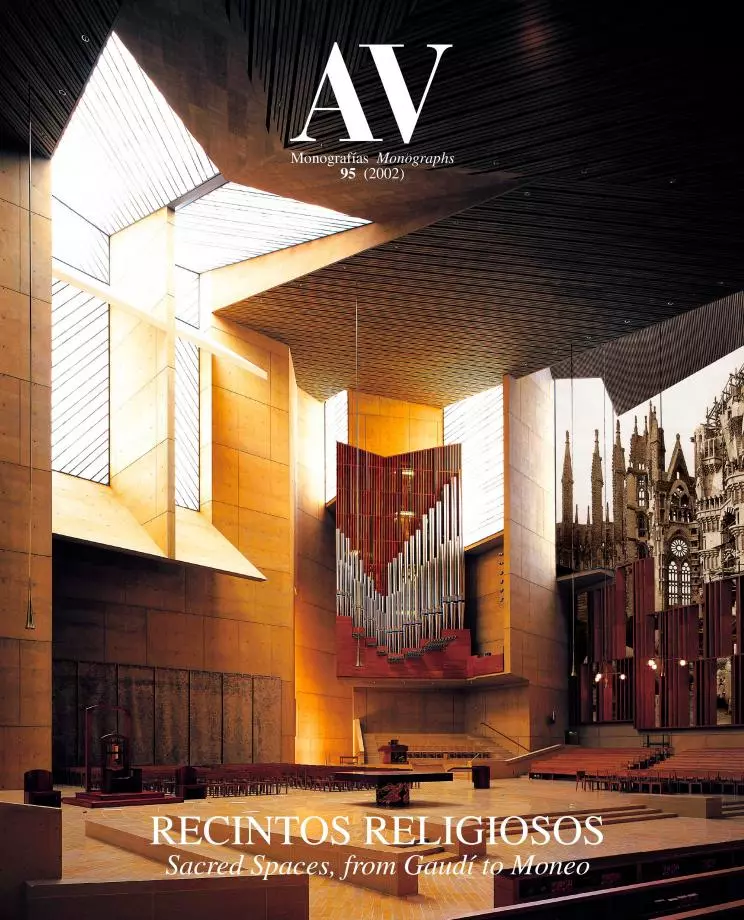Church of Atlántida, Canelones
Eladio Dieste- Type Religious / Memorial Place of worship
- Material Brick Ceramics
- Date 1952 - 1958
- City Canelones
- Country Uruguay
- Photograph Vicente del Amo Hernández Gasparini


The church of Atlántida displays a special and rare character for the moment in which it was built: like the projects of the heroic Modern Move - ment, it is a project born from need. It is also the answer of an engineer experienced in the construc - tion of singular structures in ceramic tile, but re - frained when it comes to a structure full of social and religious meaning. Eladio Dieste performs with the freedom and security of the engineers of 1900, and proposes his system of screens and reinforced brick vaults, calculated empirically for the project of a new church that has to adapt to the economic shortages of the neighborhood.
From Dieste’s security as a builder, he has to explore for the first time the double significance of form and ritual, using his knowledge of the liturgy and, above all, his religious intuition. It is not hard for him to find traditional metaphors in the shape of the church, or to express new ones; he manages to point out the tertium comparationis that allows the interpretation of the ritual form within a new discourse, and knows that his work as an engineer who curves thin brick surfaces can be transcended in poetic meanings, not by way of aesthetic work but relying on the construction’s own terms.
The project for the church follows a convention - al layout, almost as the industrial sheds on a rec - tangular axial plan that Dieste had built up to that date. The crypt with an exterior entrance seems a discovery: it is the baptismal chapel, where the ritual is interpreted as a descent followed by a rise toward the light and toward the space of the eccle - siastical community. From a straight floor plan, the walls go up following the direction of the undulating structure. The framework and brick walls are inter - woven as basket wickers, and with a similar prac - tical skill, letting the curve of the fabric provide the rigid and flexible form needed. The walls wind as the roof that they support, forming an unprecedent - ed wavy and pure interior that closes with a concave screen at the altar and with a latticework alcove for the entrance and chorus.
It is on the exterior where the construction is slightly more disconcerting, because on the edges the formula it is not so well understood; the section of the wall and the cantilever that bands around the roof, which express freely their resilient intuition, appear rigid in the end. But in this landmark of Latin American architecture of the twentieth century, Di - este’s piety has managed to materialize in the inte - rior, at the same time elementary and wise, poor and splendid, a masterly interpretation of civil en - gineering at the service of religious architecture...[+]







