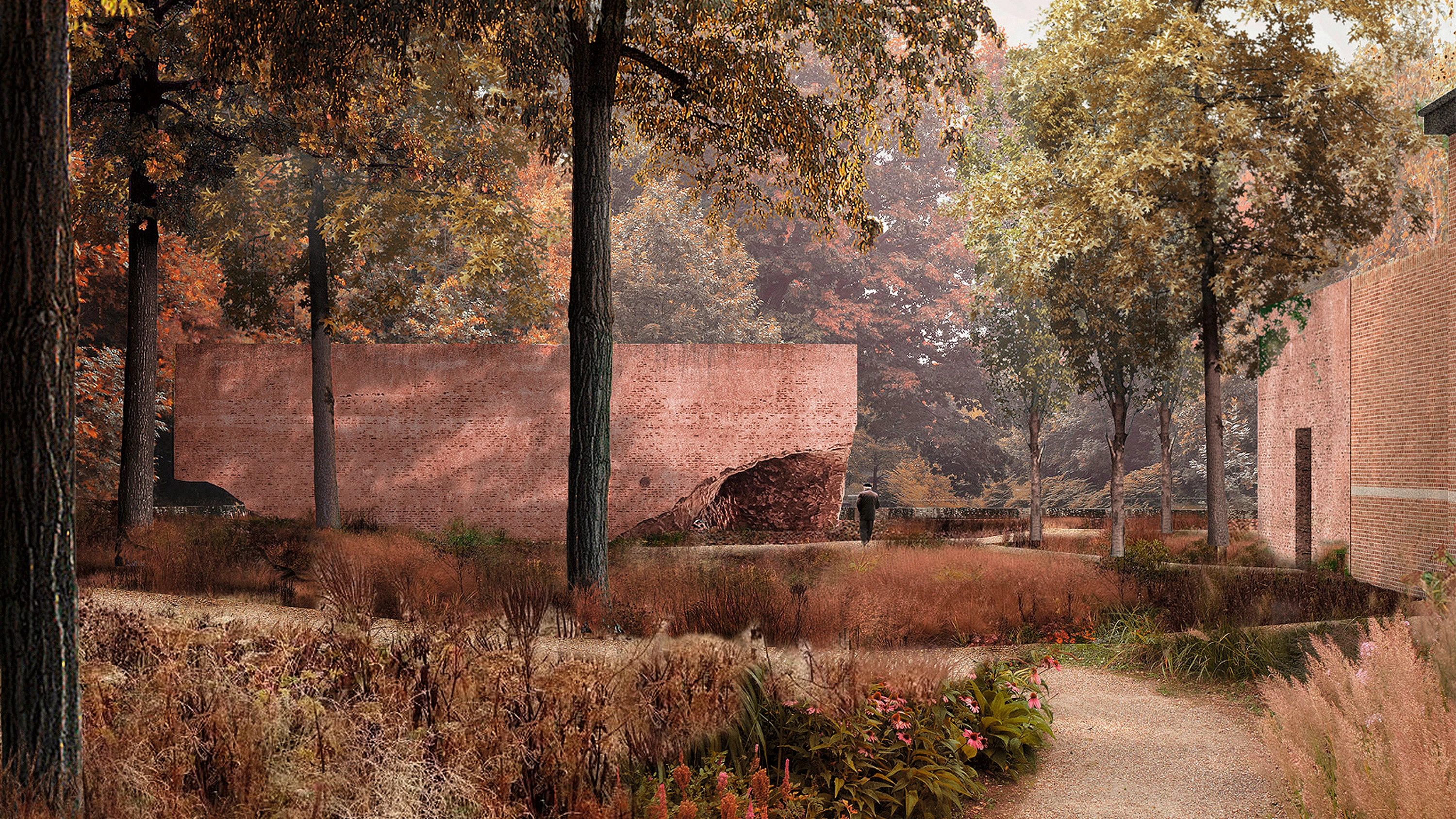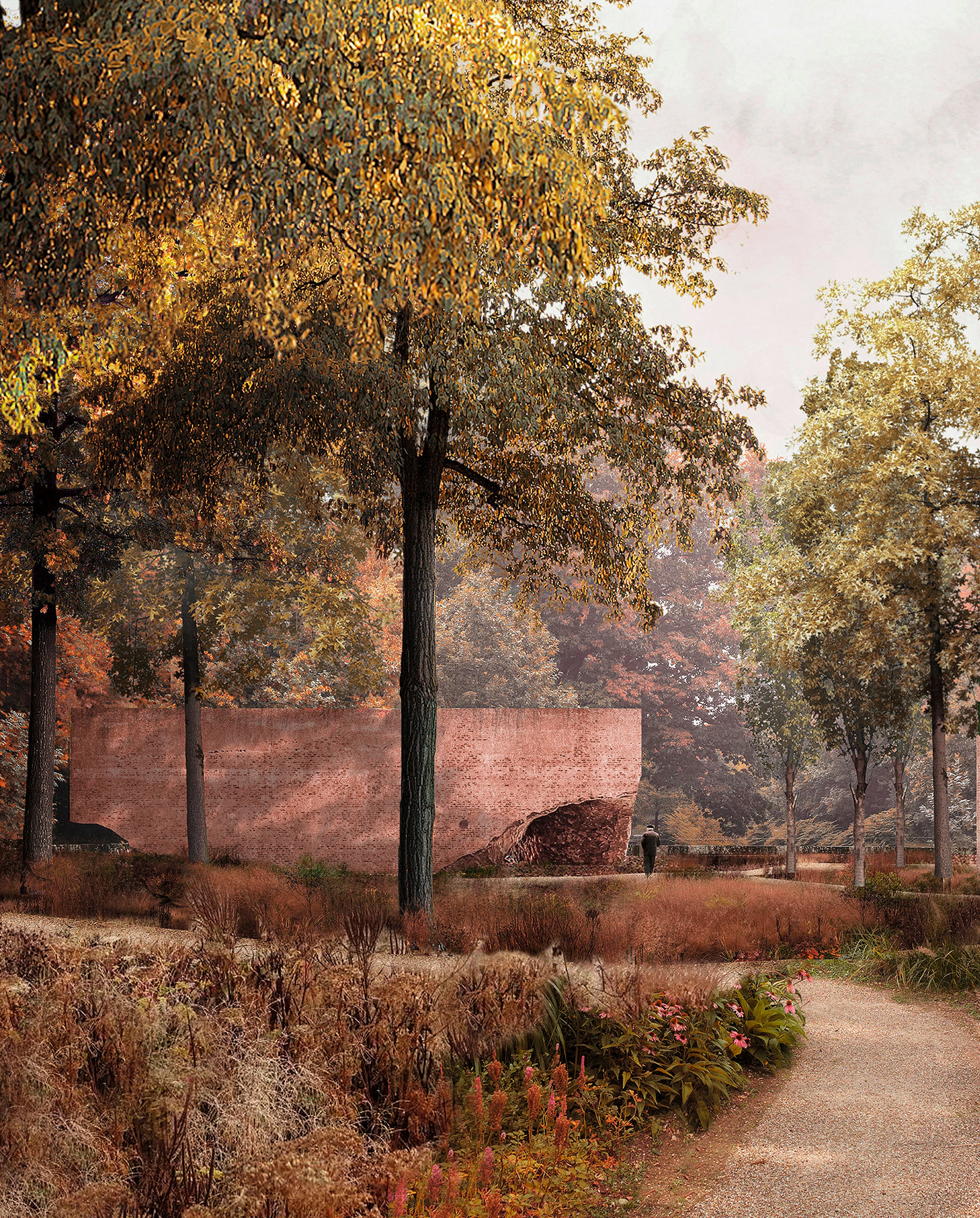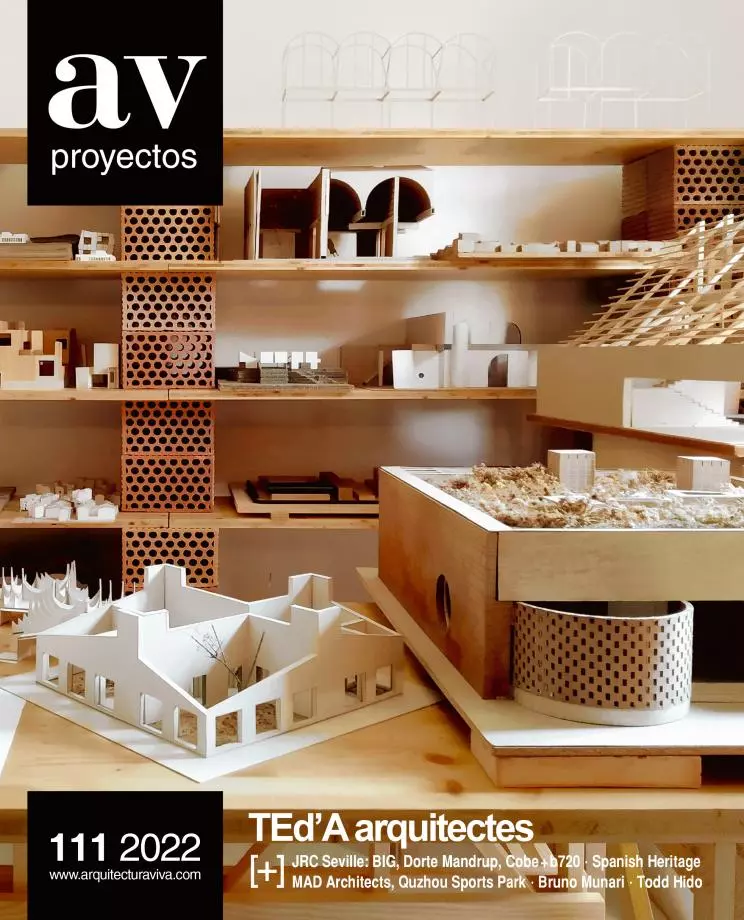Church in Herentals
TEd’A arquitectes- Type Church Religious / Memorial Place of worship
- Material Brick Concrete
- City Herentals
- Country Belgium
The new church reconstructs a hillock that was located behind the second city wall of the 17th century, now disappeared. The old pit will be cleaned and emptied out to facilitate the formwork process of the future structure.
The geometric halls of the interior are built with new bricks, while for the central vaulted space the material chosen is cyclopean concrete produced from the material salvaged from the demolition of the old church, adding old bricks...[+]
Church in Herentals (Belgium)
Cliente Client
Kerkfabriek Onze-Lieve-Vrouw Herentals
Arquitectos Architects
Irene Pérez, Jaume Mayol, Albert Cabrer, Toni Ramis, Philip Lutken (TEd’A arquitectes); Floris de Bruyn, Philippe De Berlangeer, Frederick Verschueren, Jona Moereels, Liedewij De Pestel (GAFPA)
Colaboradores Collaborators
BAS BVBA (estructura structure); Boydens Engineering (instalaciones mechanical engineering); Tijd en Vlijt
(paisajista landscape)
Superficie Area
416 m2







