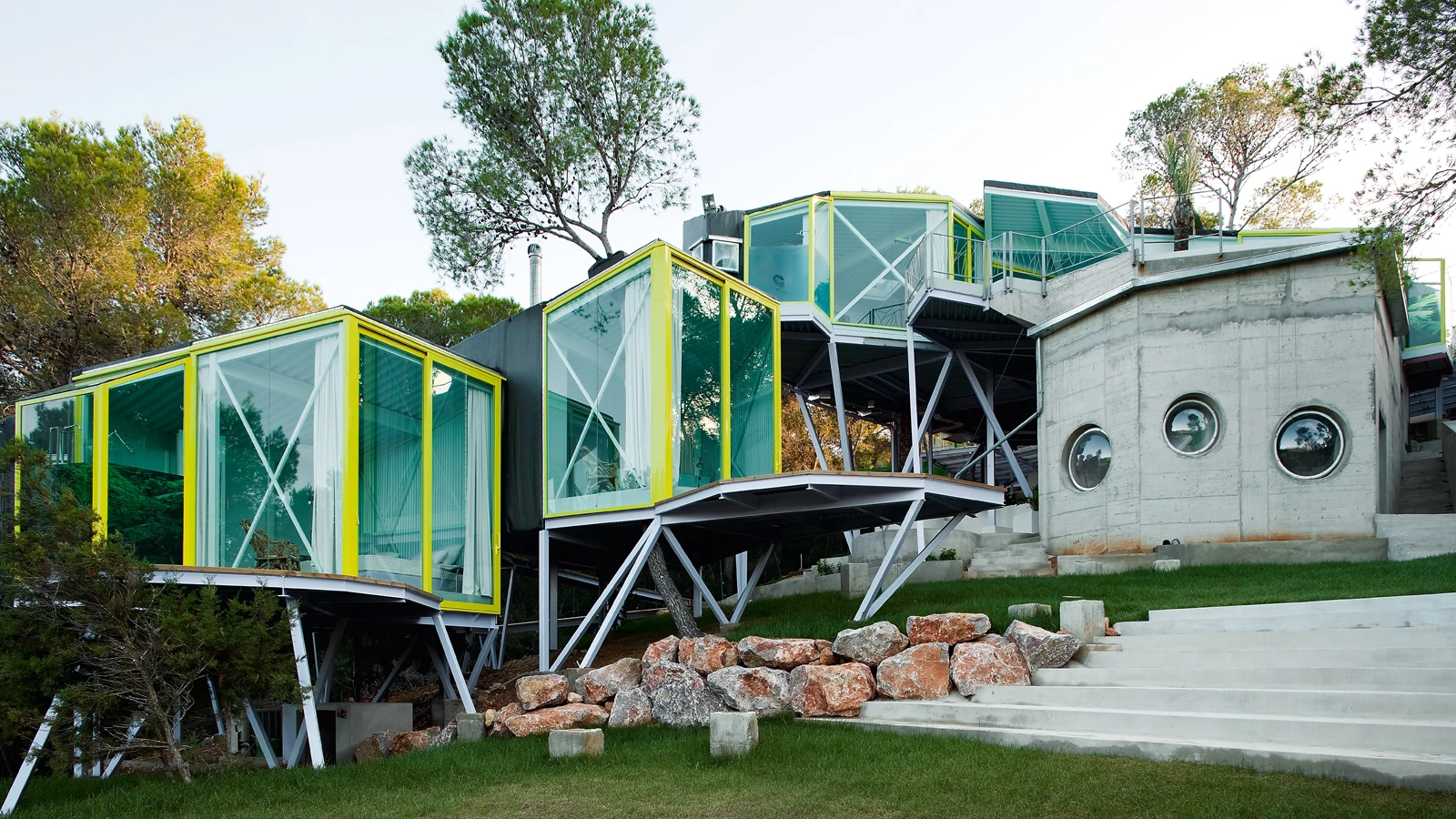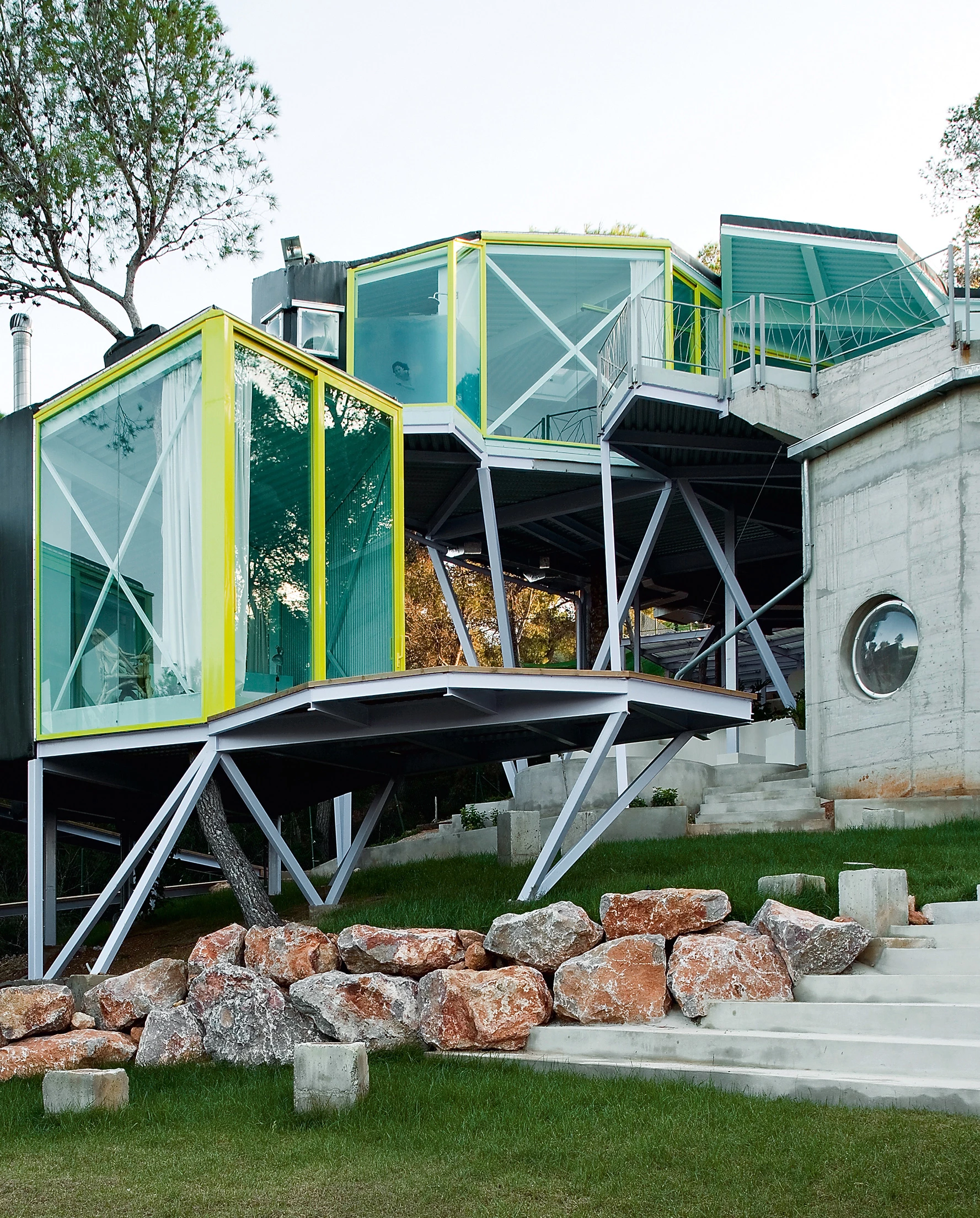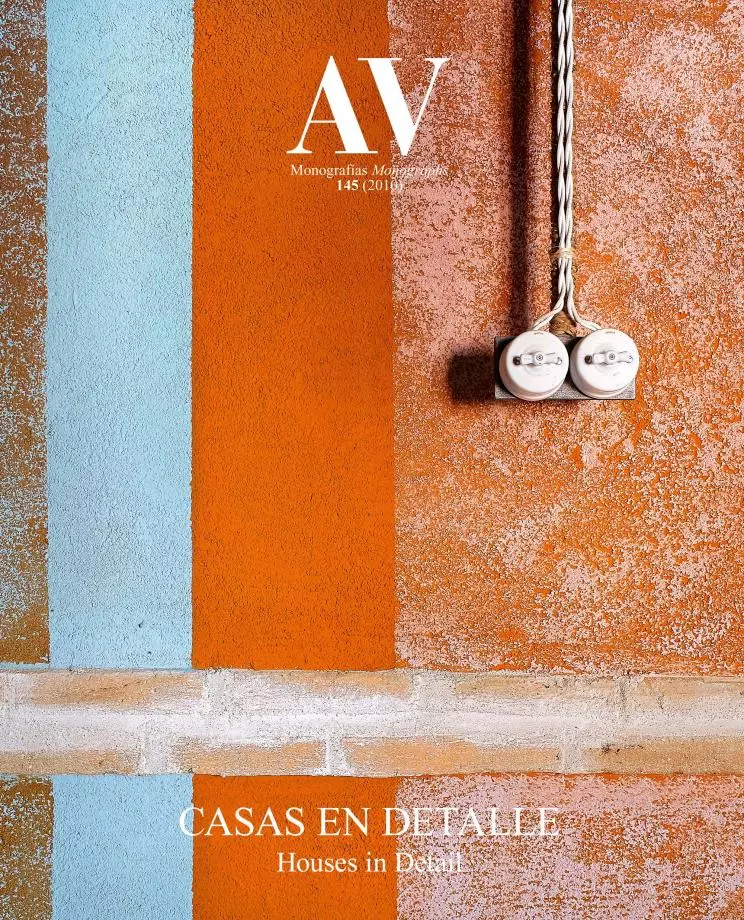House in Never Never Land
Andrés Jaque / Office for Political Innovation- Type Housing House
- City Cala Vadella (Ibiza)
- Country Spain
- Photograph Miguel de Guzmán Jorge López Conde
This operation starts with a 1,300 square meter sloping site located in the Cala Vadella valley, a picturesque natural harbor in the island of Ibiza. From the ground on this hillside, which has a 20% average slope and a north-west aspect, one can see the sun set across a landscape with few buildings and a continuous vegetation cover, the habitat for a respectable diversity of animal life. This proposal imposes the need to preserve the valley’s ecosystem, for which a series of mechanisms is proposed. In the first place, the installations, filtering and waste systems are all clustered in a concrete vessel, thus reducing the risk of accidental spills. Furthermore, the rest of the structure has been lifted on piles to preserve the permeability and run-off of the soil. Lastly, the volumes are placed so as to maintain all of the trees that were previously on the plot, preserving the mechanical reinforcement of the substratum and the continuity of the tree mass. To this end the geometries were adapted to let the trees rise through the building interiors.
In terms of program, the house proposes alternative lifestyles, generating a space that is polarized by two bedrooms that are practically the same and that can adapt to different uses. The spaces curve to wrap around a large outdoor terrace and a pool, while the technical zones – bathrooms, kitchen – are attached to the rear part of the volume. Beneath the main volume is an independent bedroom and the installations, and at the other end of the plot rise two freestanding pavilions. The slope of the plot allows each of the parts to enjoy clear views of the sea and permits an easy division of the garden. The design of the pavilions repeats at every point the general strategy of the equipment, so each unit has a band of installations along the rear facade, a second band of glazed multipurpose space towards the northwest and a terrace that hovers over the natural substratum.
Constructively, the proposal resorts to generic industrial solutions: a grid structure of steel profiles, corrugated sheet, aluminum window frames with standard thermal bridge and bivalve skylights, all wrapped along the exterior with cast polyurethane and waterproof membrane. It is hard to build with less, or with more generic elements. The trust poured into the building process allows all these elements to remain exposed. The whole image of the construction relies on their inherent expressiveness.
Arquitecto Architect
Andrés Jaque
Colaboradores Collaborators
Jorge Ruano, Alessandro Armelini, Guido Brandi, Teresa del Pino, Borja Gómez, Alejandro Martín Maté, Leandro Morillas, Pedro Pinto-Correia, Karin Rangel, Alberto Rey, Adeline Ruiz, David Segura, Natalia Solano; Andrés Jaque, Jorge Ruano, Juan Boo (dirección de obra construction site supervision)
Consultores Consultants
Pablo Hurlé (sociología sociology); Nieves Plaza (instalaciones mechanical engineering); io7 (estructuras structural engineering); Calle 51 (presupuestos y mediciones cost estimation and bills of quantities); Luis García Fraile (amueblamiento furniture)
Fotos Photos
Miguel de Guzmán, Jorge López Conde







