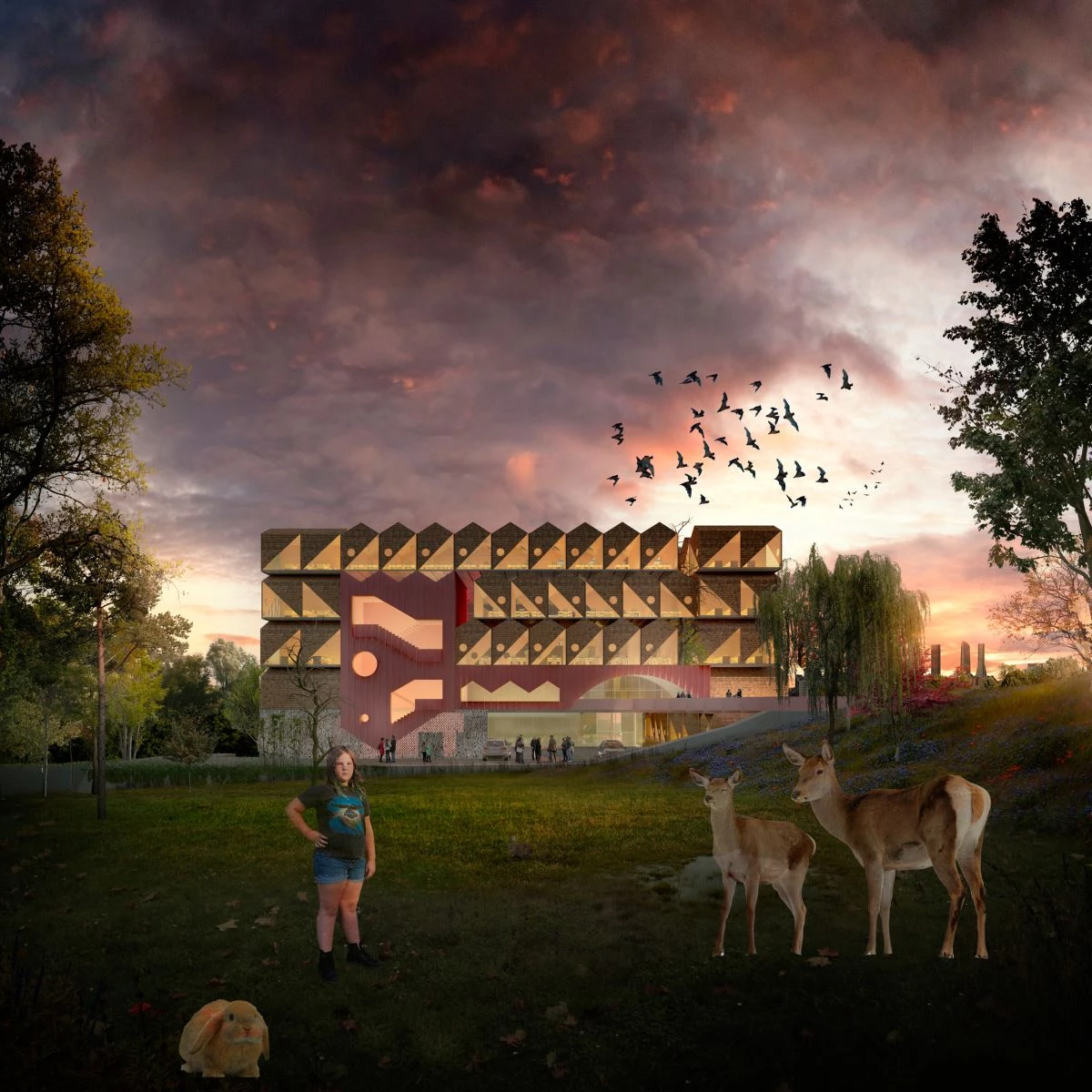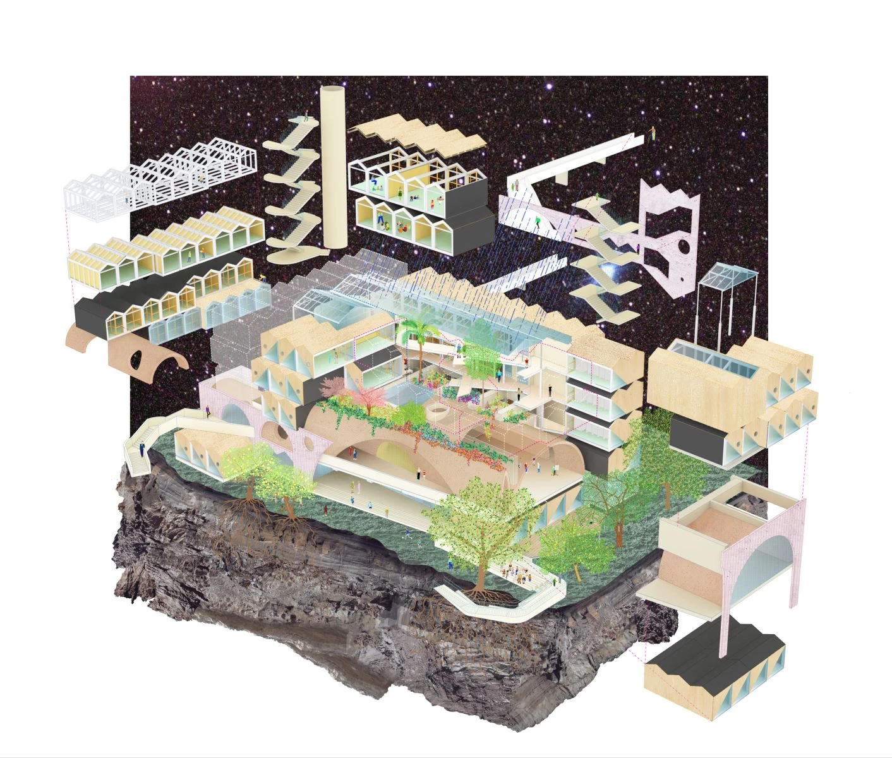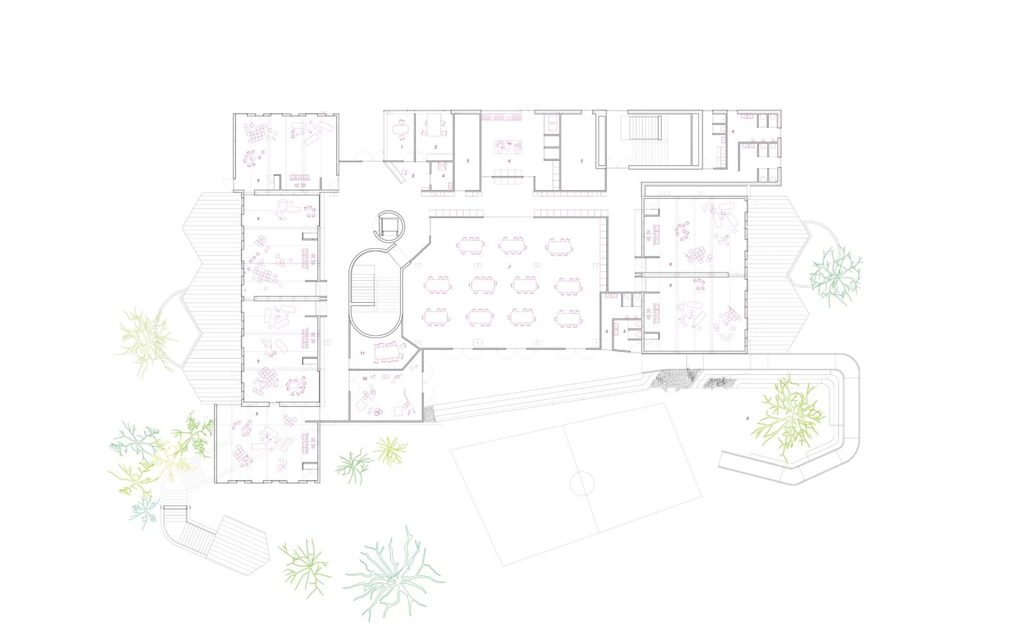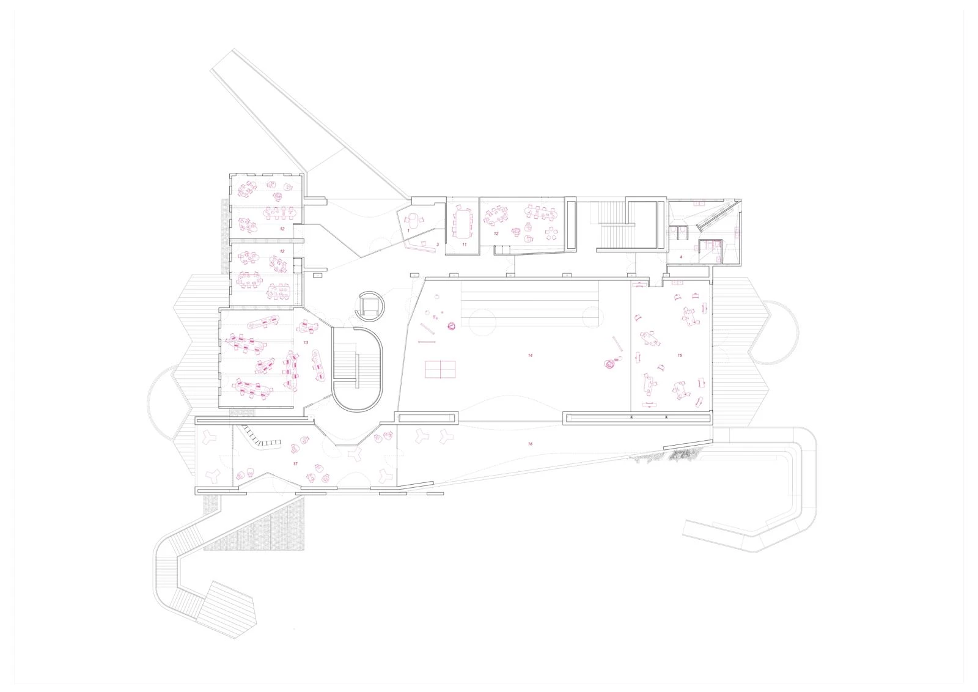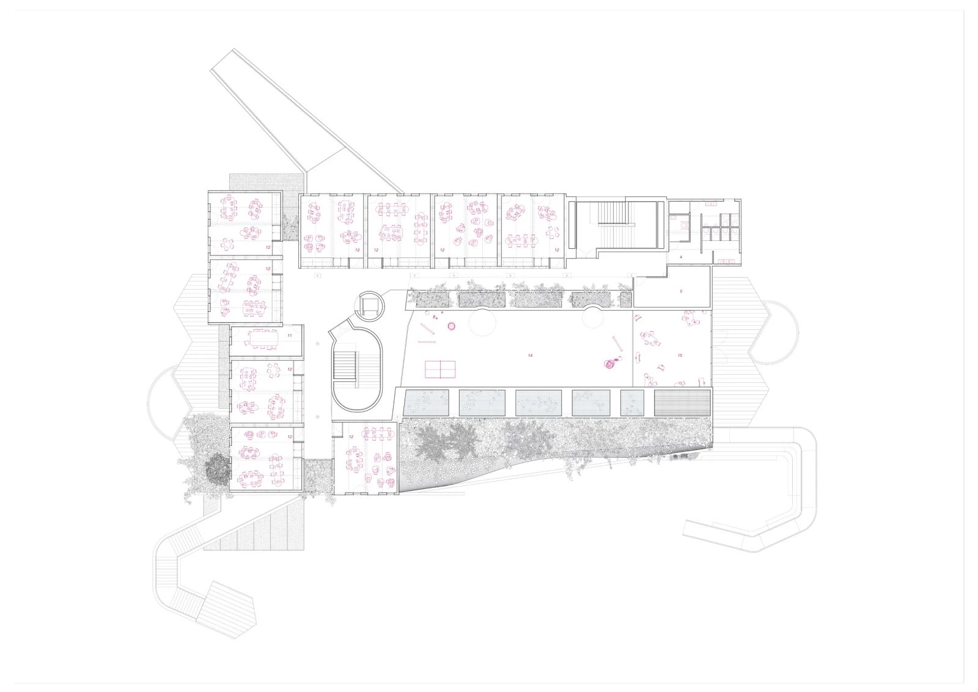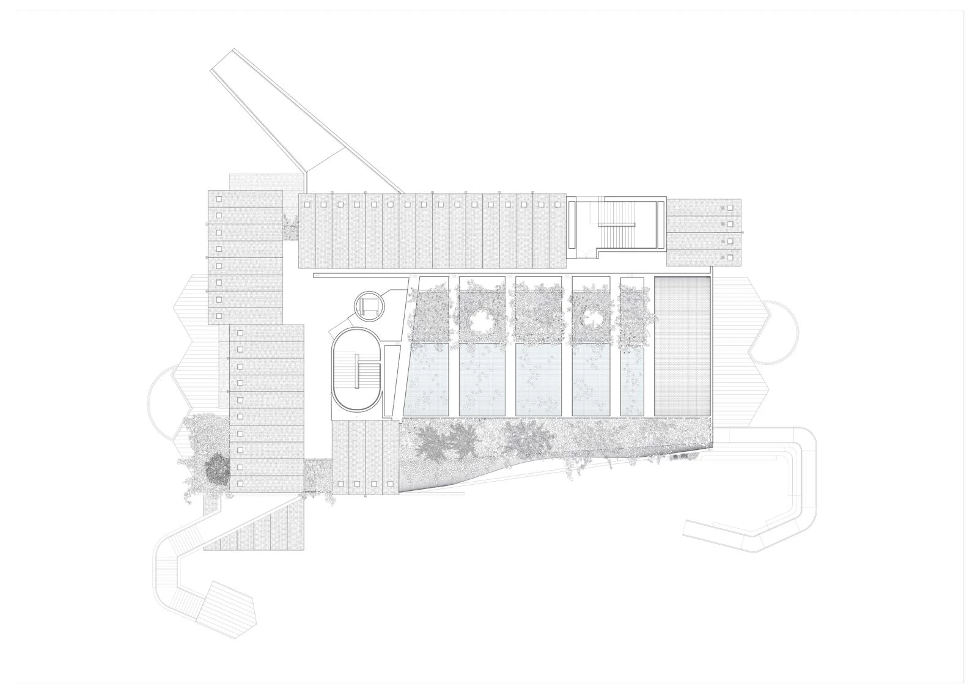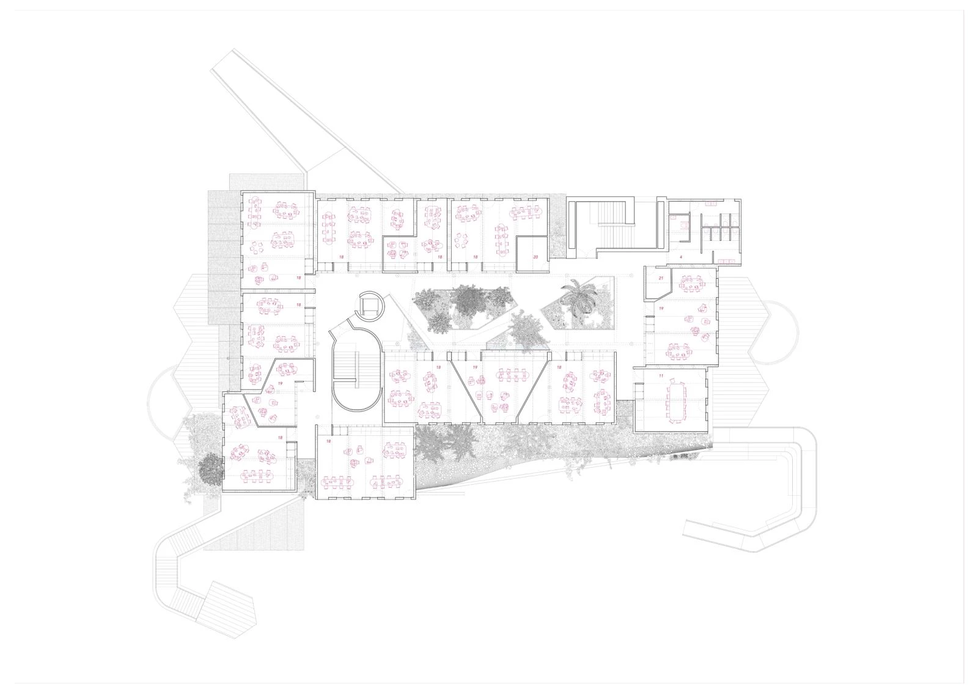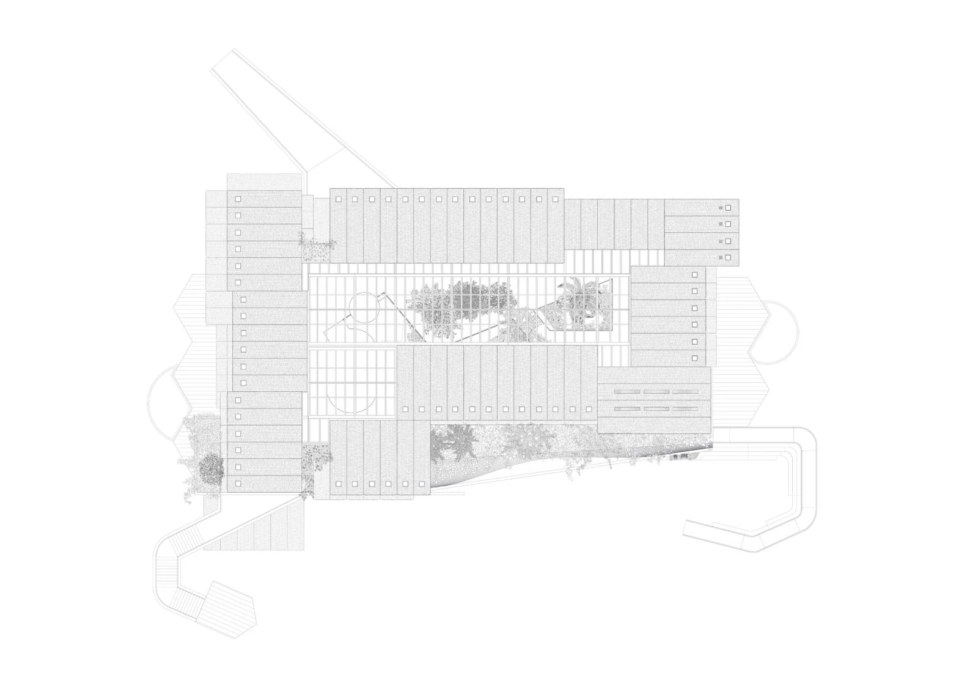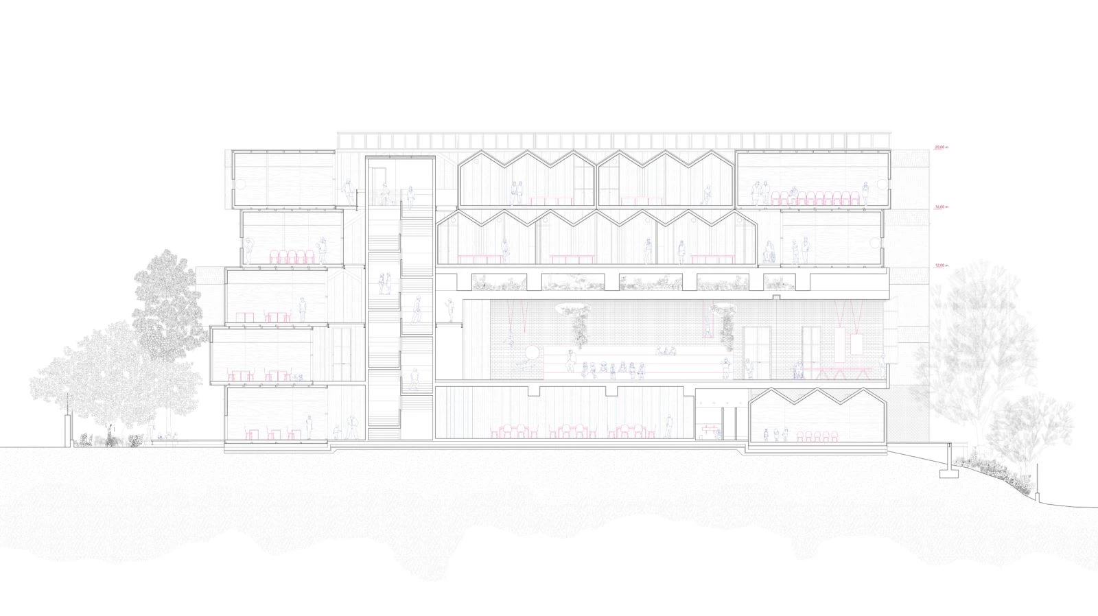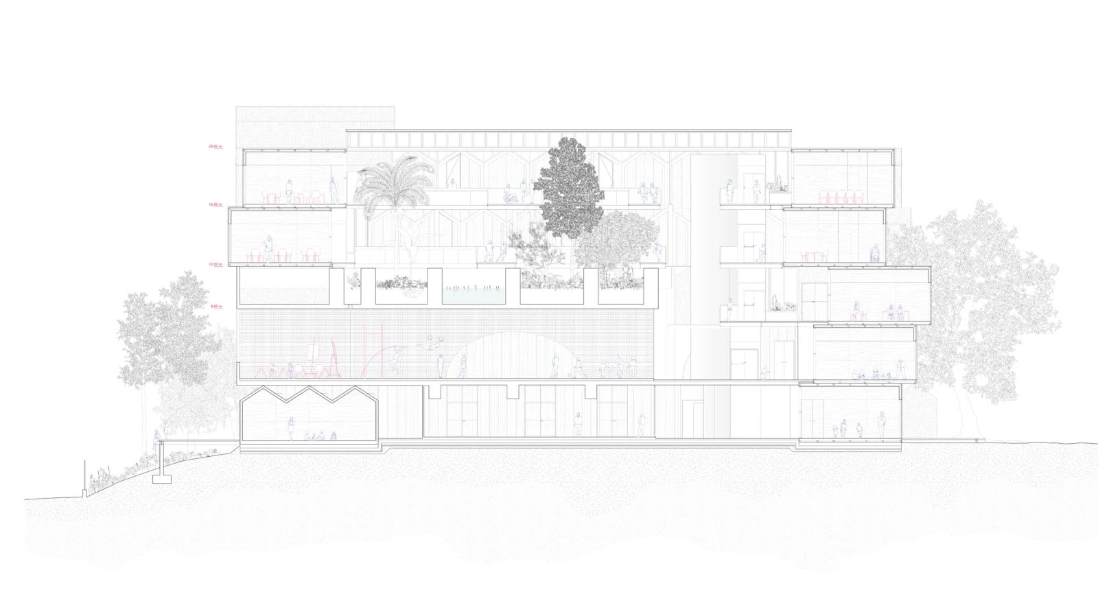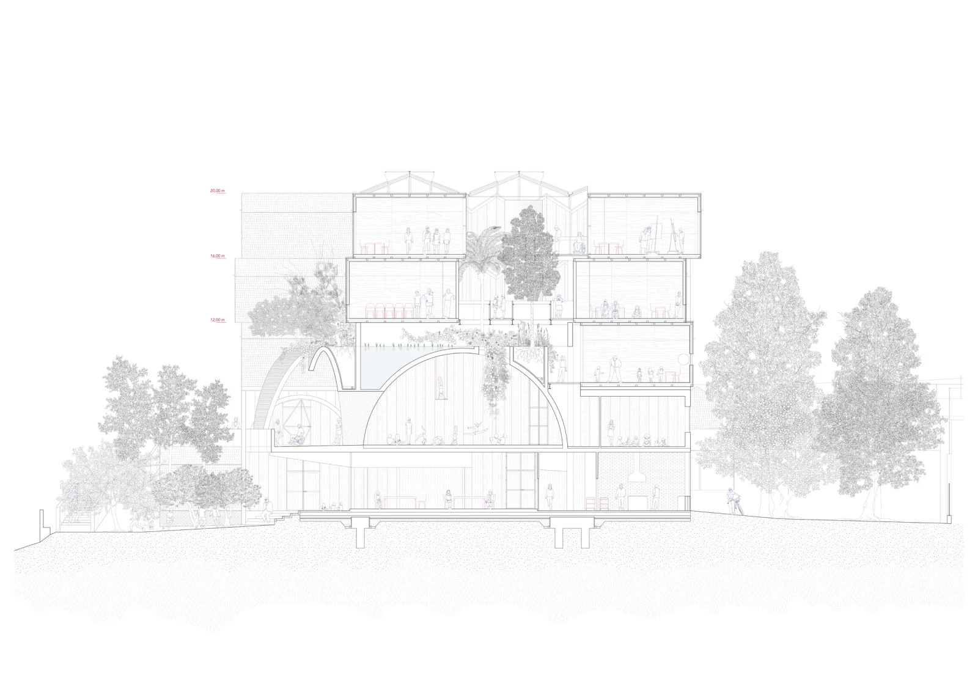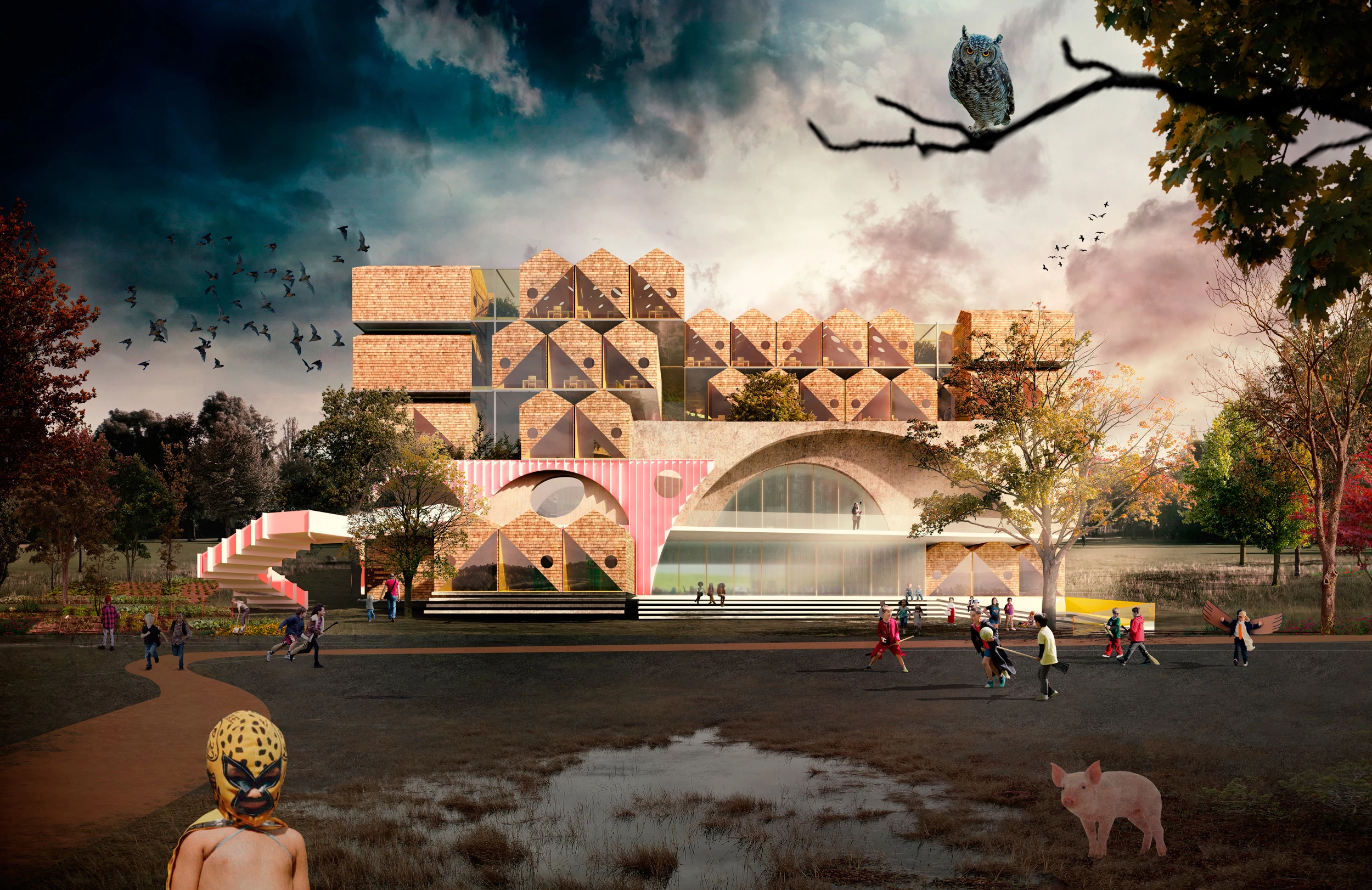Reggio School, Madrid (project stage)
Andrés Jaque / Office for Political Innovation- Type School and High-School Education
- City Madrid
- Country Spain
Based in Madrid and New York, the firm Andrés Jaque / Office for Political Innovation has unveiled its project for this school promoted by the Reggio Center for Pedagogical Research and Innovation (CIIP reggio), in Madrid.
In accordance with the pedagogy that Loris Malaguzzi and parents in the Italian city of Reggio Emilia developed, the design constructs an environment that motivates children and adolescents to explore, experiment with, and question the reality around them, preparing them to face unexpected changes and opportunities in the future.
The complex is conceived as an assemblage of different climates and situations. The ground floor, in continuity with the terrain, contains the classrooms of the youngest students. The second floor, accommodating the intermediate levels, is equipped with rainwater and soil tanks that nourish an indoor forest reaching the upper stories, under a greenhouse structure. Visibly integrated into the building, these systems create opportunities for dialogues applied to the everyday learning process. The classrooms for the older students are laid out around the forest, as in a small village.
Situated under the soil tanks on which the forest grows, the central part of the second floor – set 4 meters above ground level – serves as a social gathering place. A sloping footbridge, which is a continuation of the pedestrian access to the school, makes it possible to get there directly. With a ceiling 8 meters high and 460 square meters of floorage, this space is thought out as an agora and multipurpose hall.
The school is expected to be ready in the autumn of 2020.
