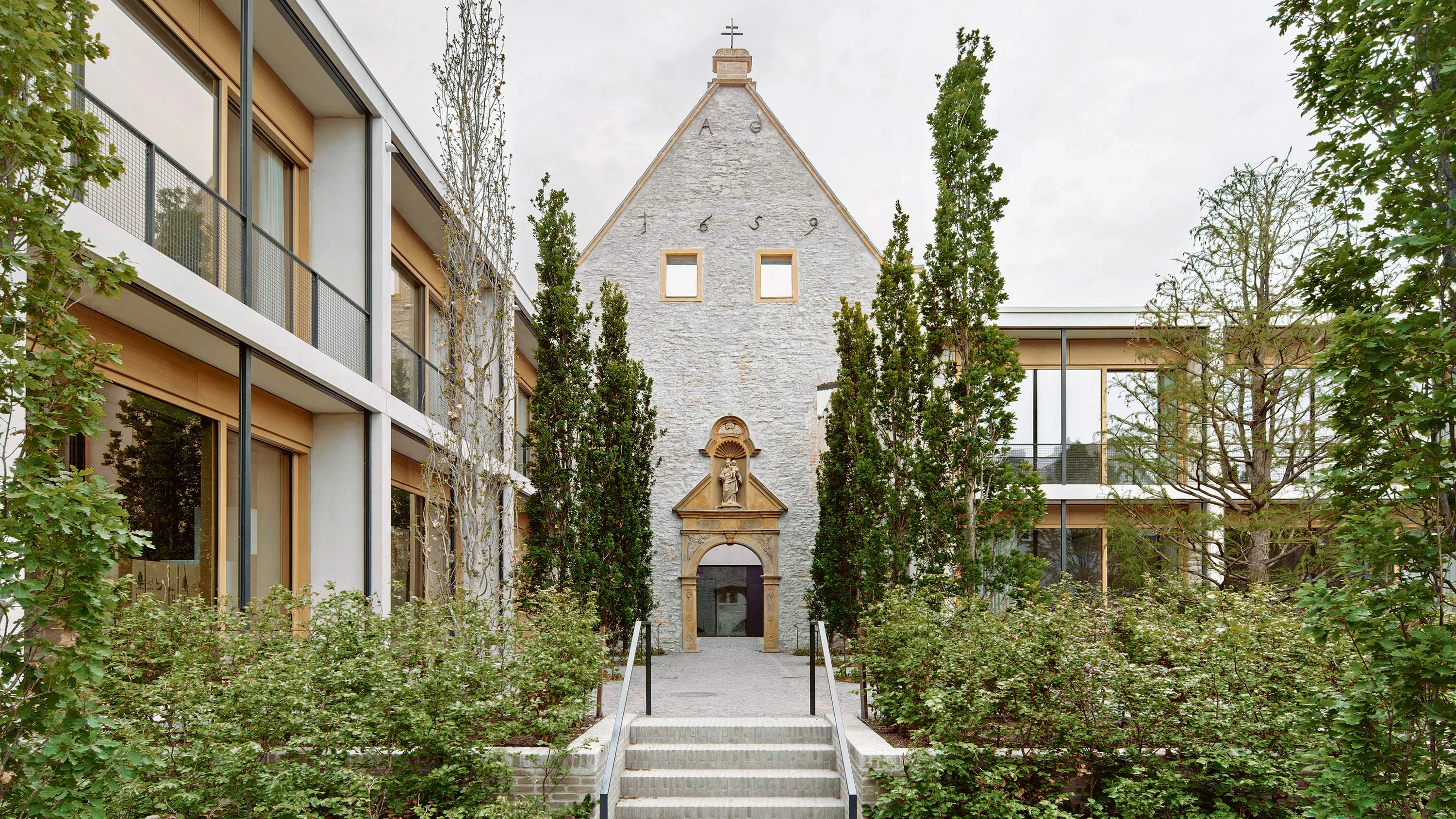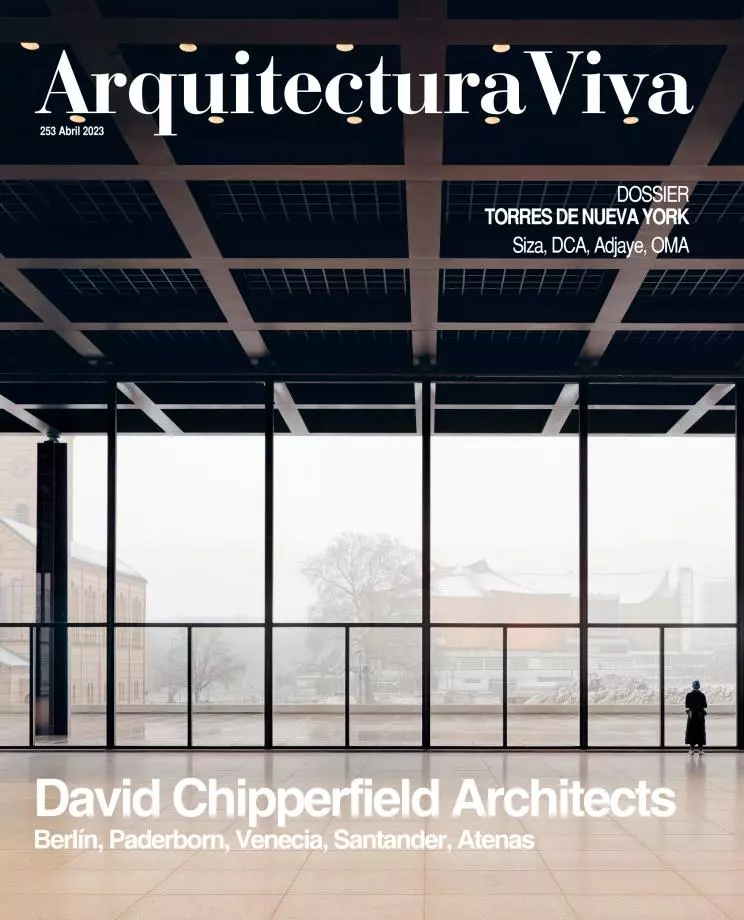Jacoby Studios in Paderborn
David Chipperfield Architects- Type Refurbishment Headquarters / office Commercial / Office
- Date 2020
- City Paderborn
- Country Germany
- Photograph Simon Menges
- Brand Vitra
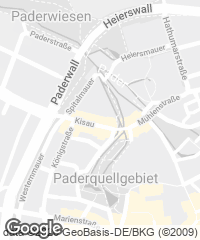
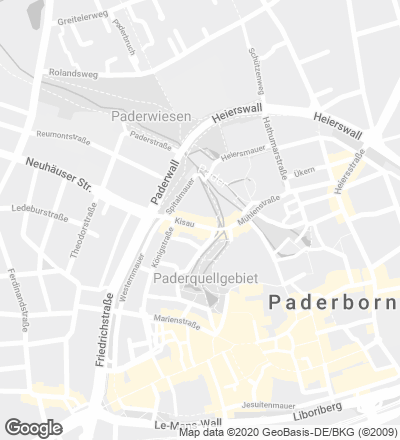
The former St. Vincenz hospital, situated in the medieval town center of Paderborn, has been converted by the firm of David Chipperfield into a new headquarters for the company Jacoby Studios. Originally a 17th-century Capuchin monastery, the ensemble was used as a hospital from 1841 onwards, and severely damaged during World War II. Subsequently the complex suffered several changes and extensions. The conversion for Jacoby Studios involved removing postwar additions to expose the monastery fabric once again, in particular preserving and restoring the chapel facade, the cloister, the east wing, and the cellar of the 1600s. New extension wings rising two or three floors are arranged in accordance with the orthogonal structure to the north, west, and south of the original buildings, resulting in a well balanced composition of different volumes. The complex takes on an identity of its own while maintaining its historic continuity.

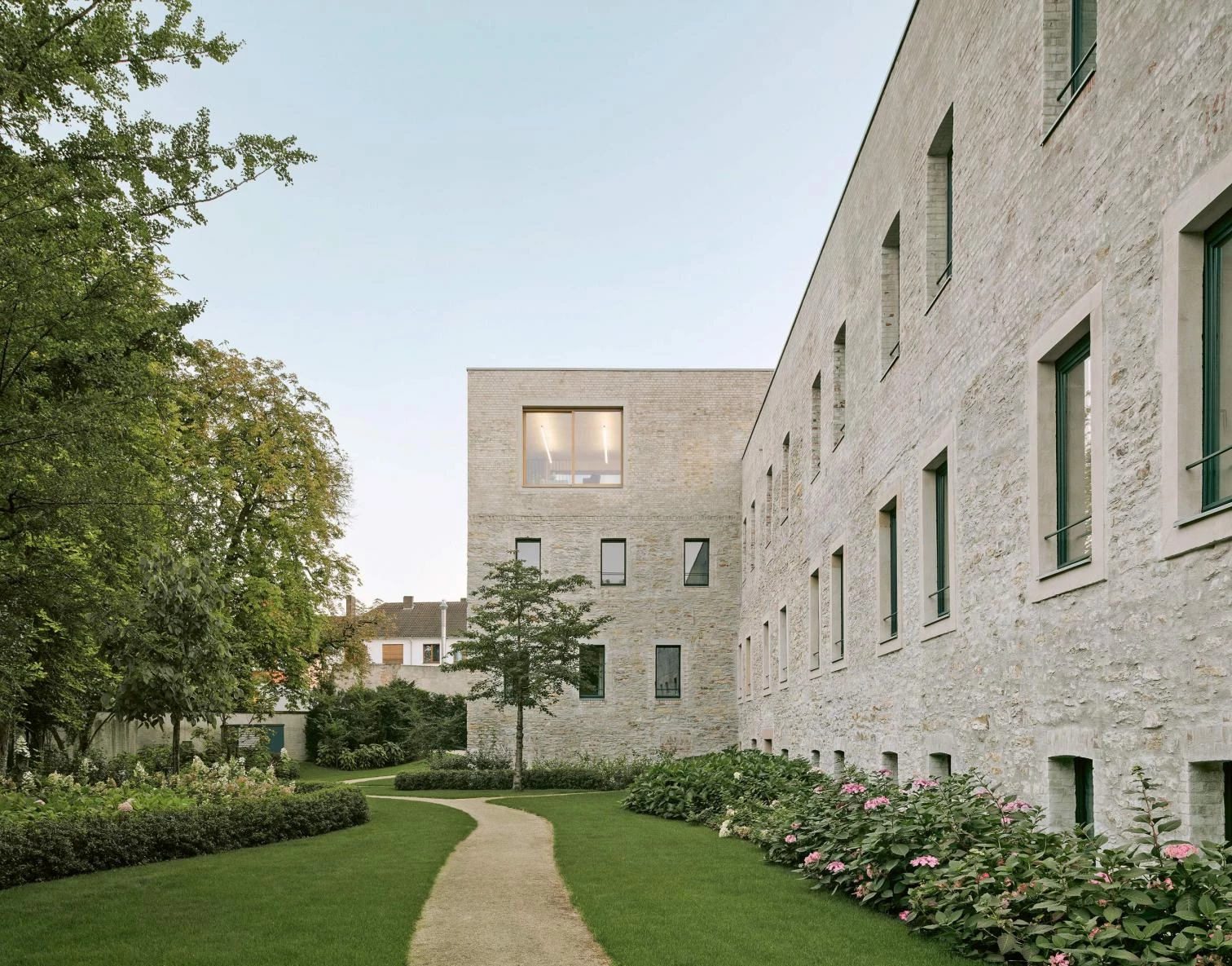
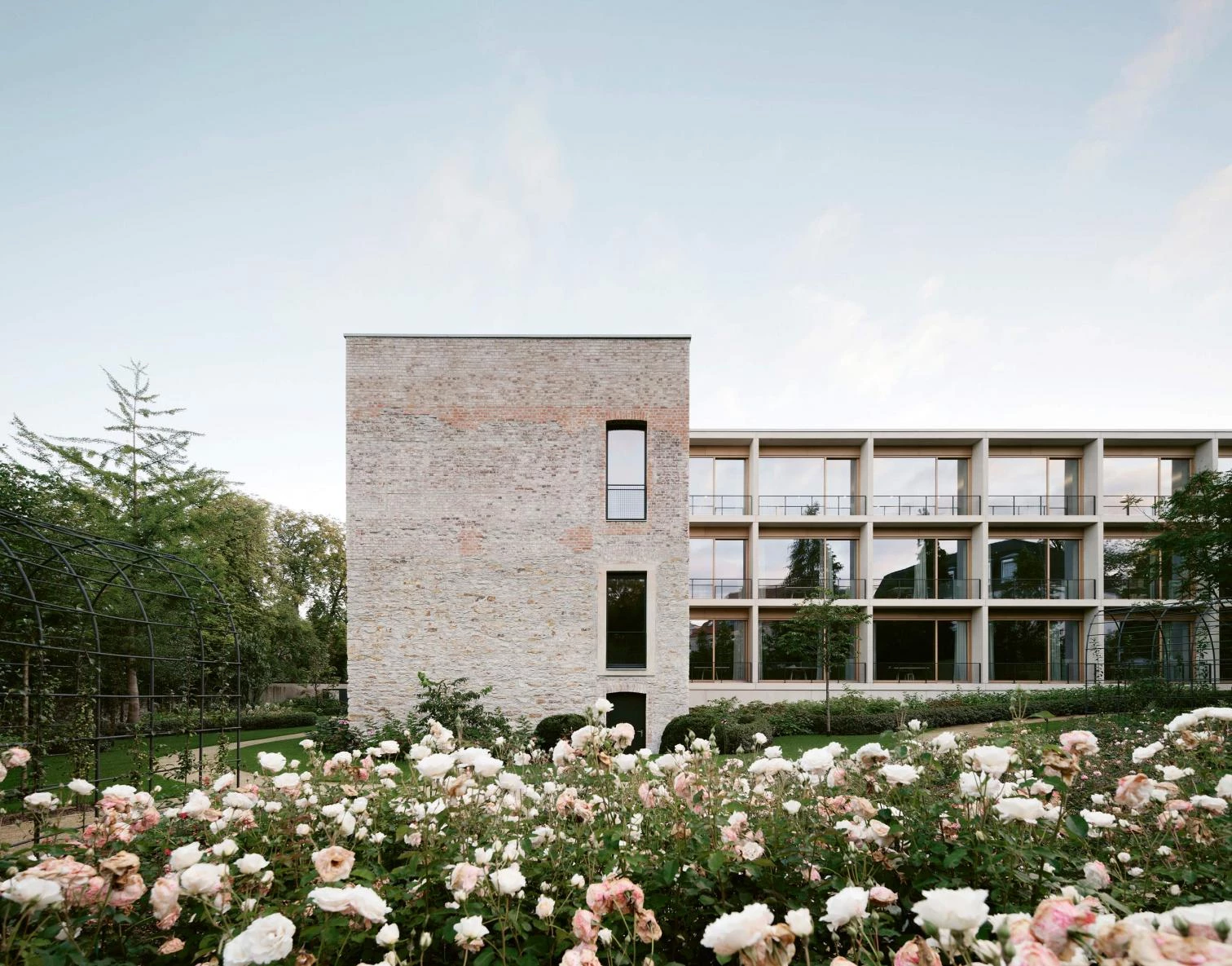




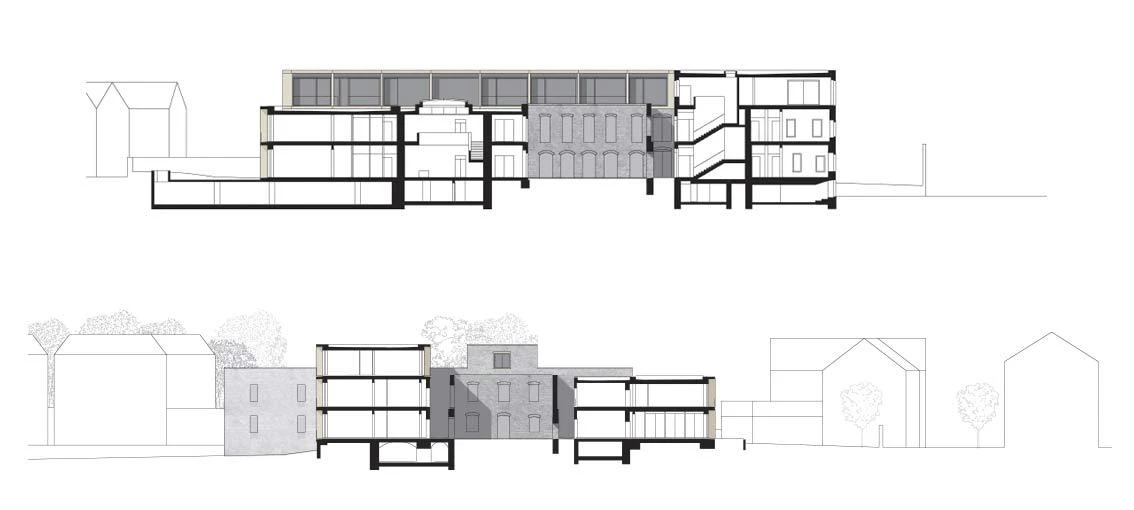


Jacoby Studios
Paderborn (Germany).
Client
Jacoby GbR.
Architects
David Chipperfield Architects Berlin / David Chipperfield, Martin Reichert, Alexander Schwarz (design lead); Franziska Rusch (concept study); Frithjof Kahl (preparation and brief to developed design, design intent details, site design supervision); T. Benk, T. Cheret, D. Gschwind, E. Pandozi, F. Rusch, D. Schaffrannek, E-M. Stadelmann, A.Wegner (team); D. Liksaite, L. Schreiber (visualization).
Consultants
Schilling Planung (construction documentation, executive architect); Wirtz International (landscape); Gantert + Wiemeler Ingenieurplanung (structure); Köster Planung (MEP services and lighting); Hansen Ingenieure (acoustics and building physics); HHP West Beratende Ingenieure (fire protection).
Area
12.500 m².
Photos
Simon Menges.

