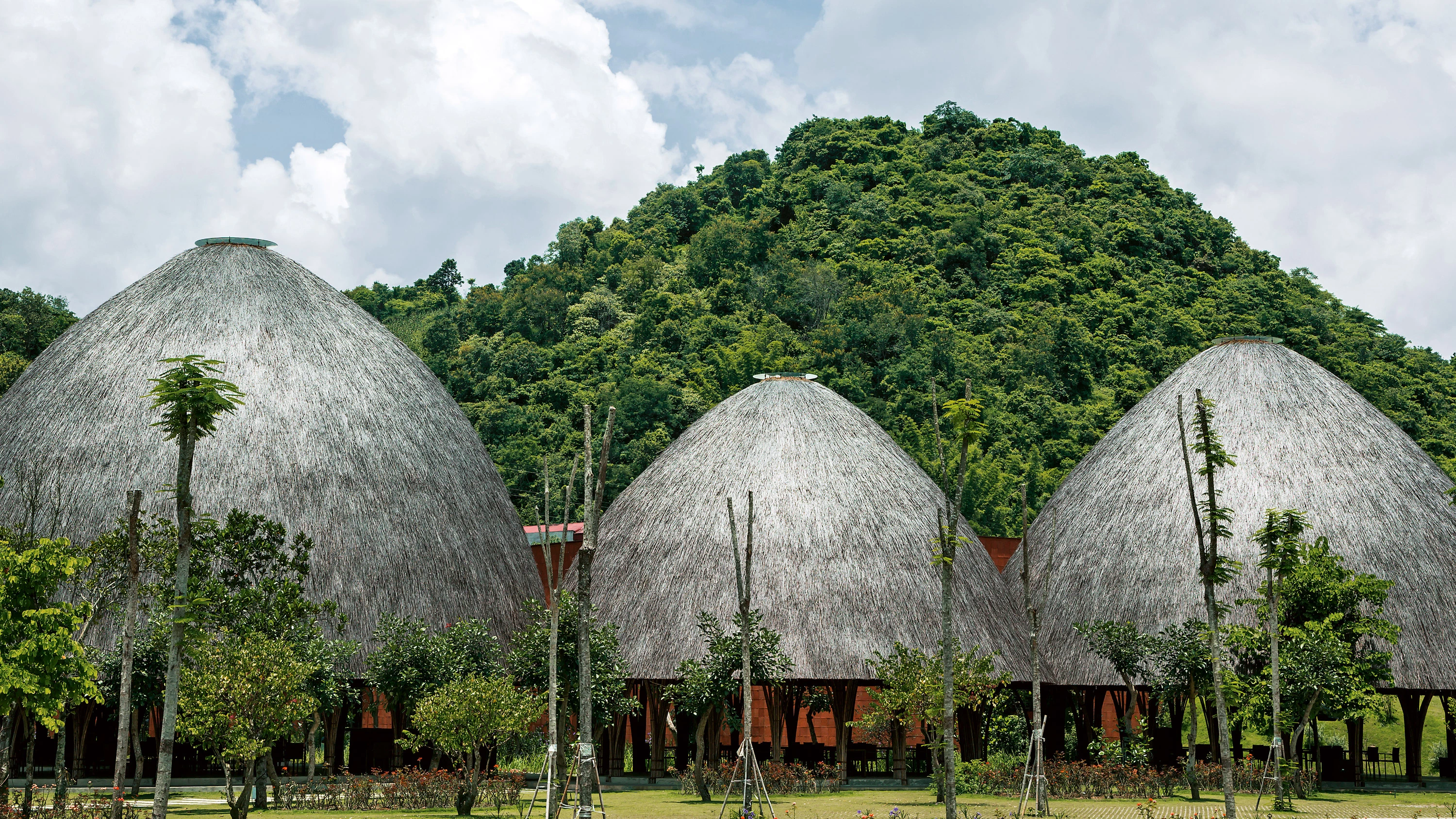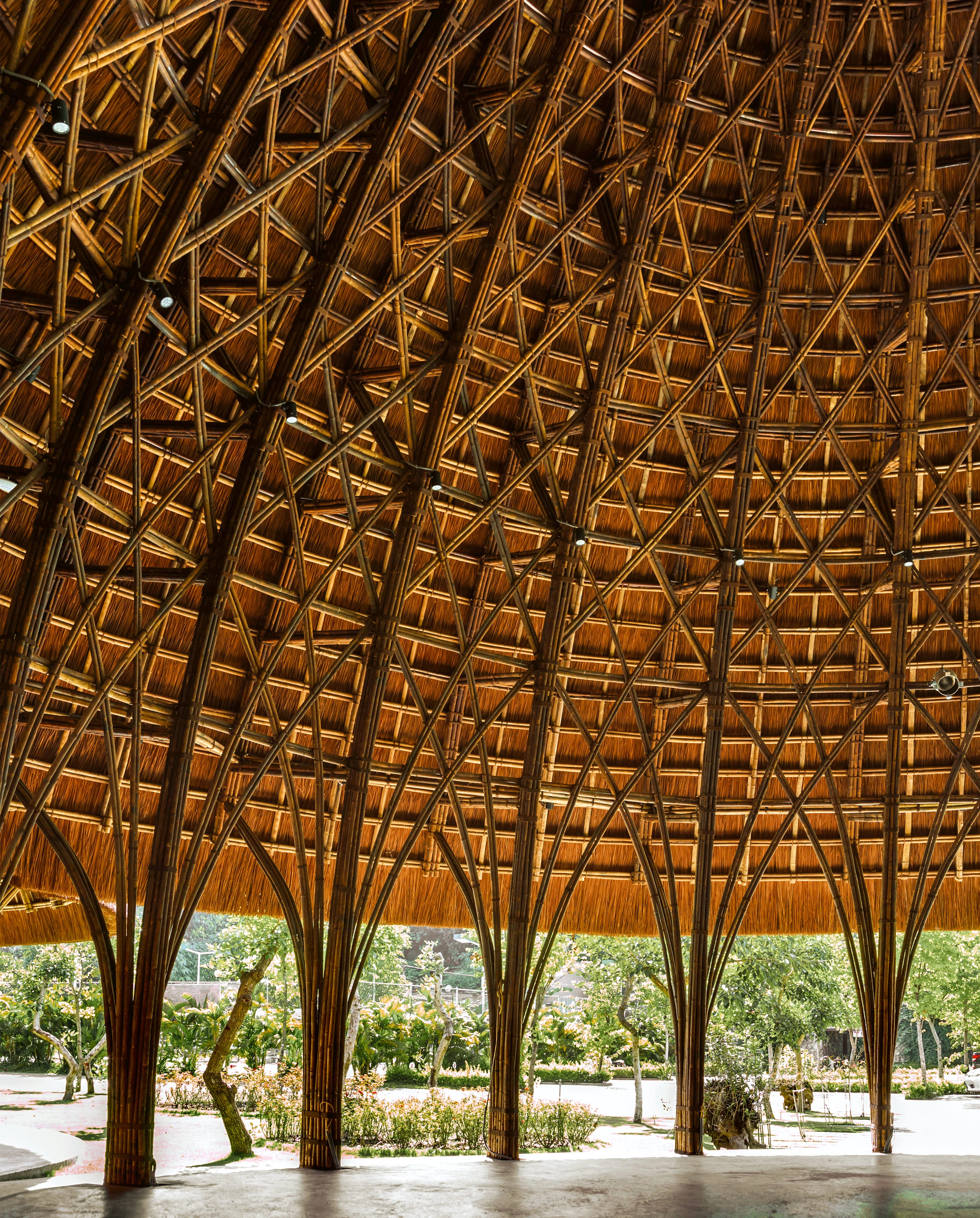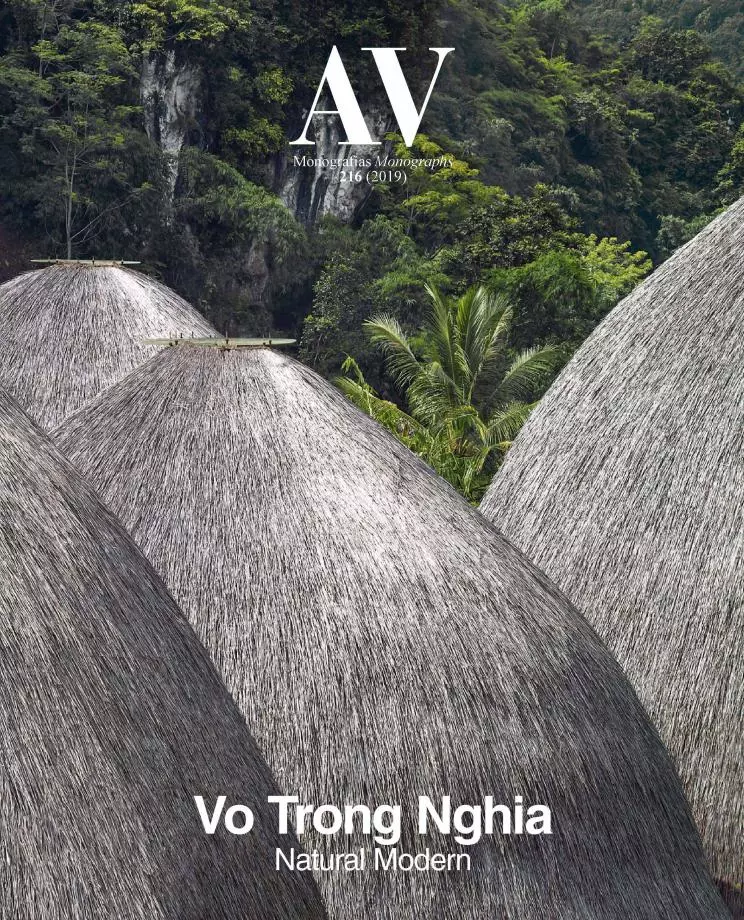Located close to the center of Son La City and surrounded by mountains covered with dense tropical vegetation, this series of pavilions inspired in traditional Vietnamese architecture completes a touristic resort with a new multipurpose space.
The project consists of five pavilions raised with a double bamboo structure, their shape based on the traditional basket and made from thatch. A skylight on the top of each dome allows natural lighting and natural ventilation, and the trees rise above the height of the domes to offer shade. Bamboo was chosen mainly because the local community feels identified with the material and is familiarized with ancestral building techniques that use it, and also because it is easy to collect.
The five pavilions built vary in size and also serve different functions: the larger dome, 15.6 meters tall, is a café space; and the two domes of 12.5 meters in height and the two of 10.5 meters are a foyer and lounge for the adjacent ceremonial halls, separated from the domes by a waterfall and a stream that provide climatic comfort through evaporative cooling and a relaxing atmosphere thanks to water sounds.
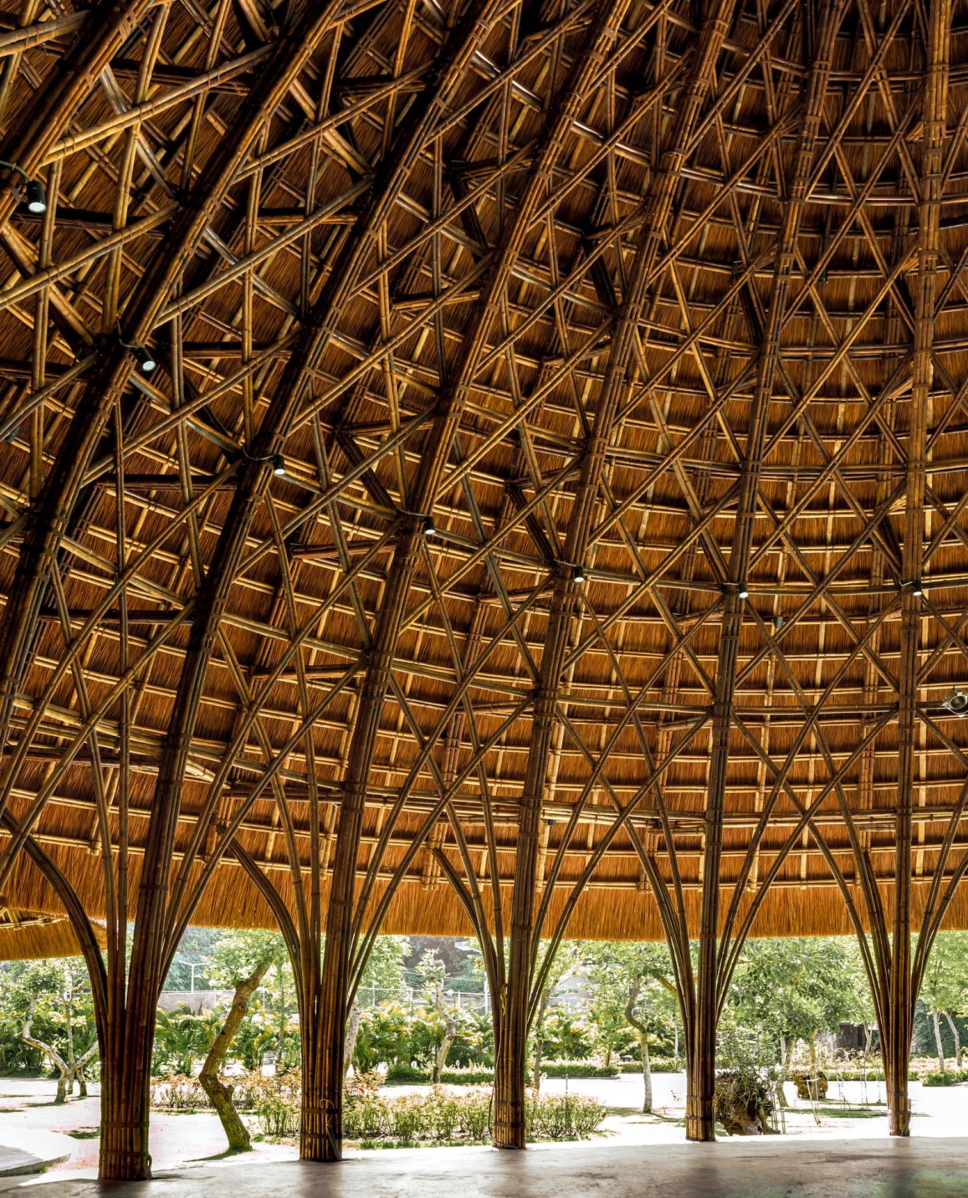
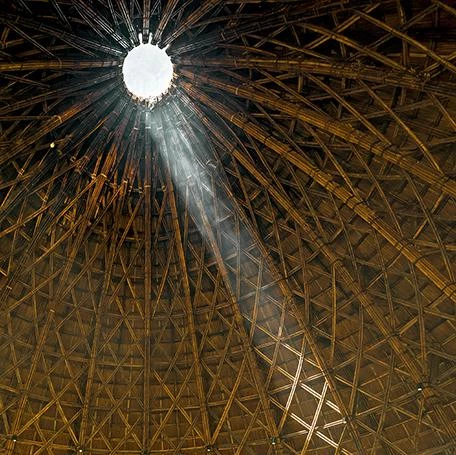
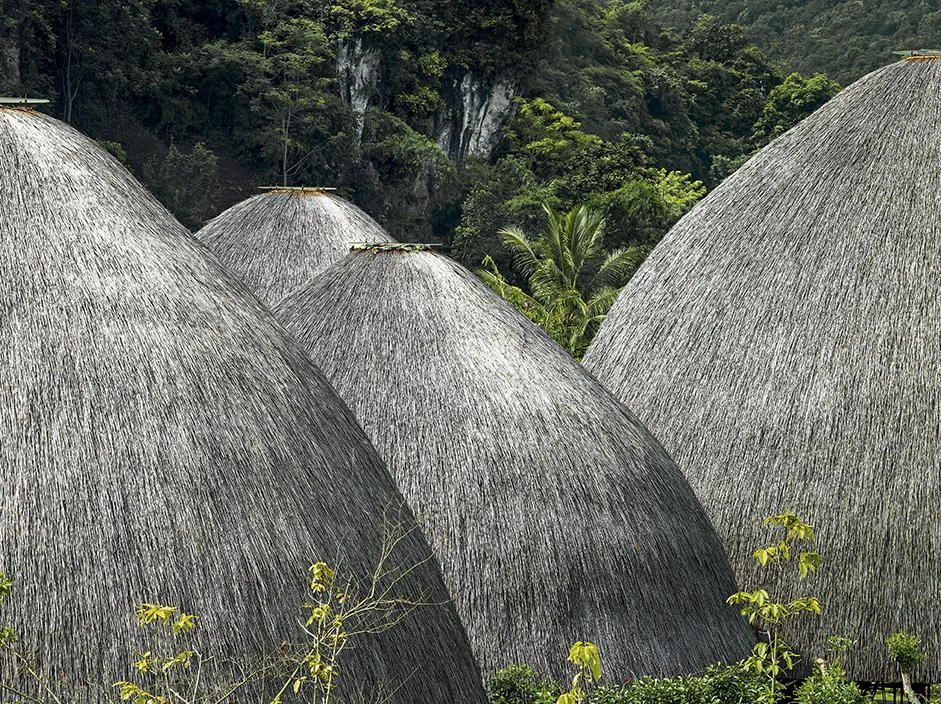
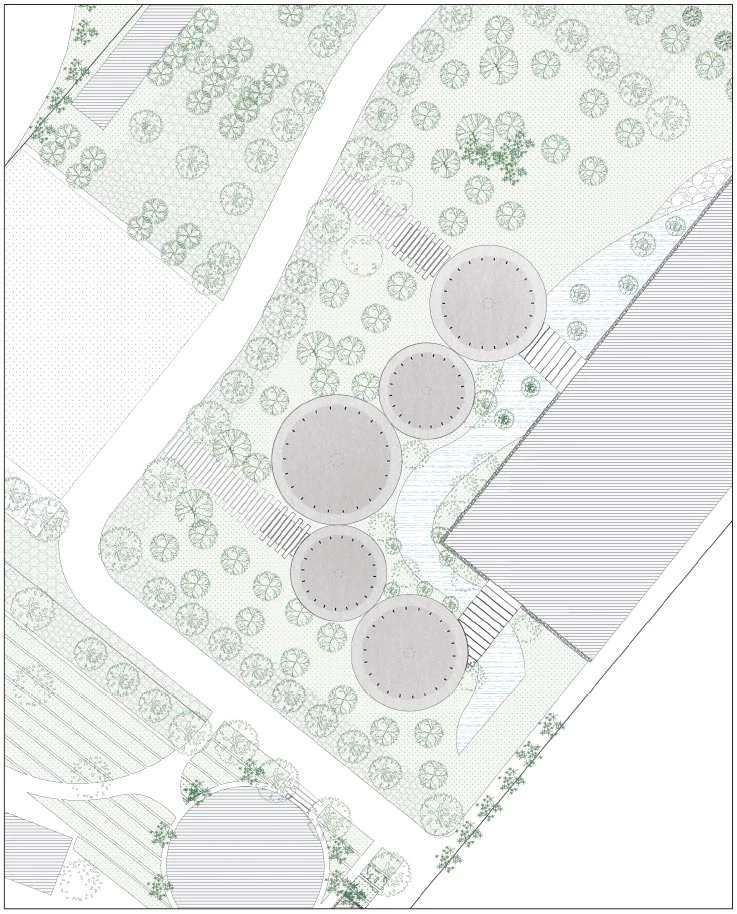
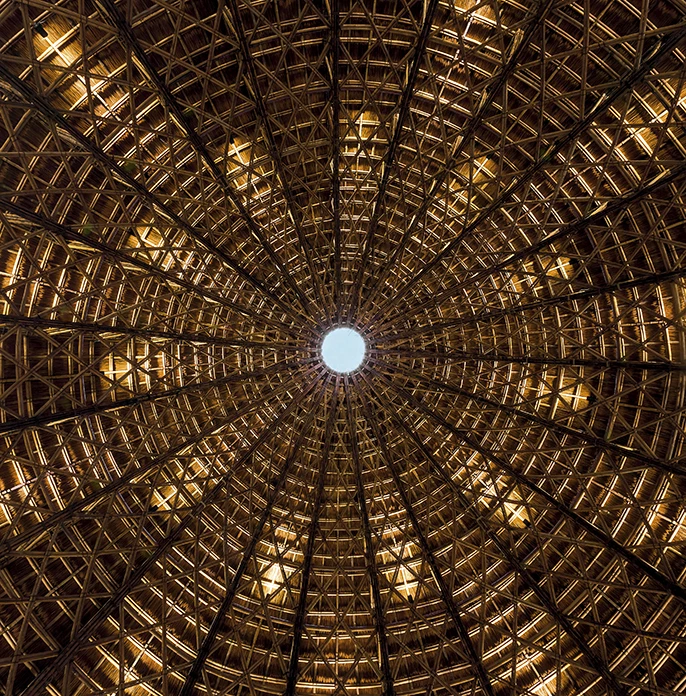
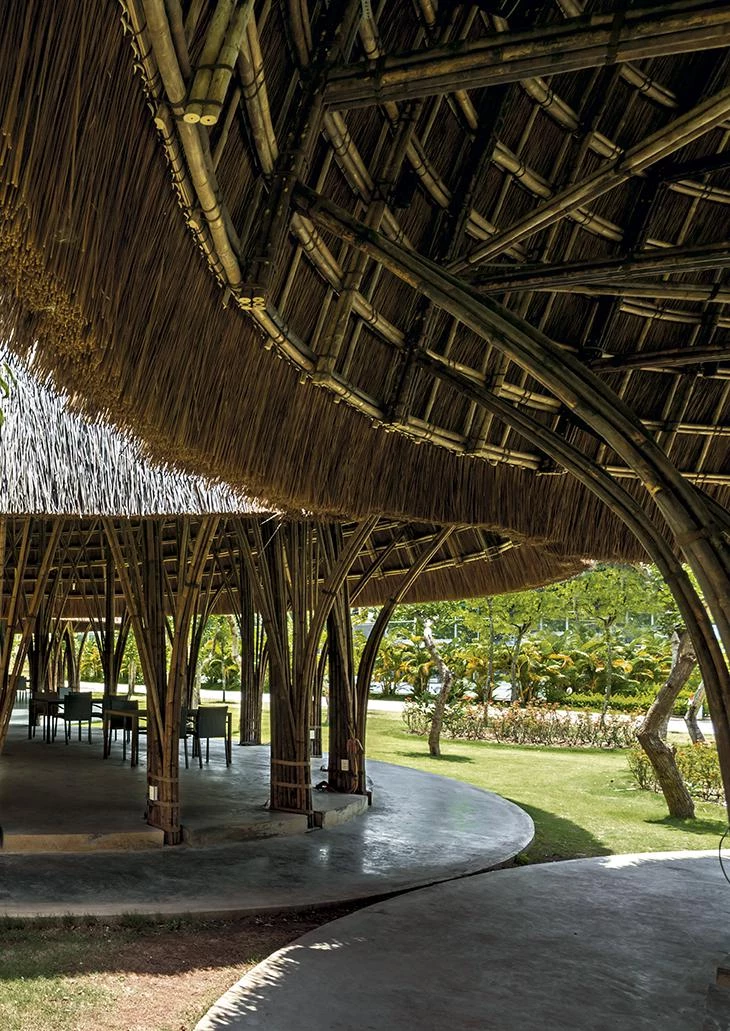
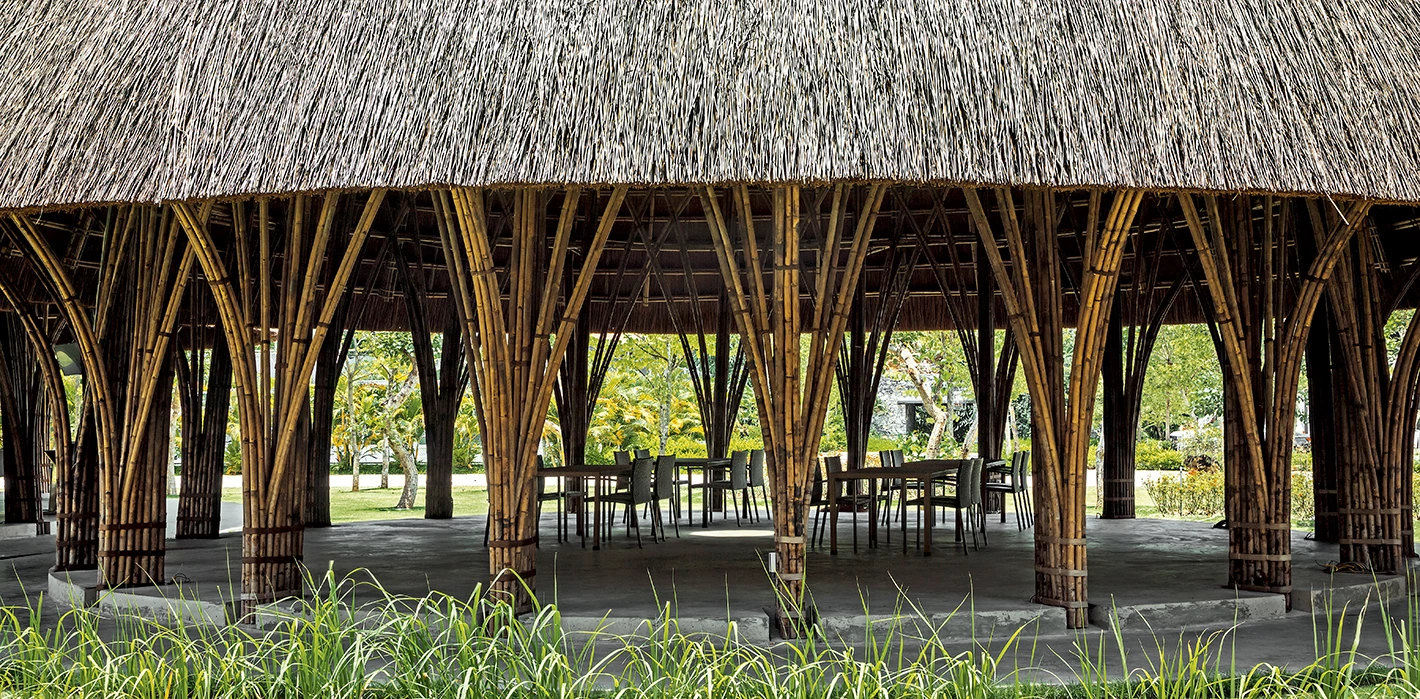
Cliente Client
Tien Doan Trading Co.ltd
Arquitectos Architects
VTN Architects / Vo Trong Nghia (socio partner); Nguyen Tat Dat (equipo team)
Superficie construida Floor area
1.000 m²
Fotos Photos
Hiroyuki Oki

