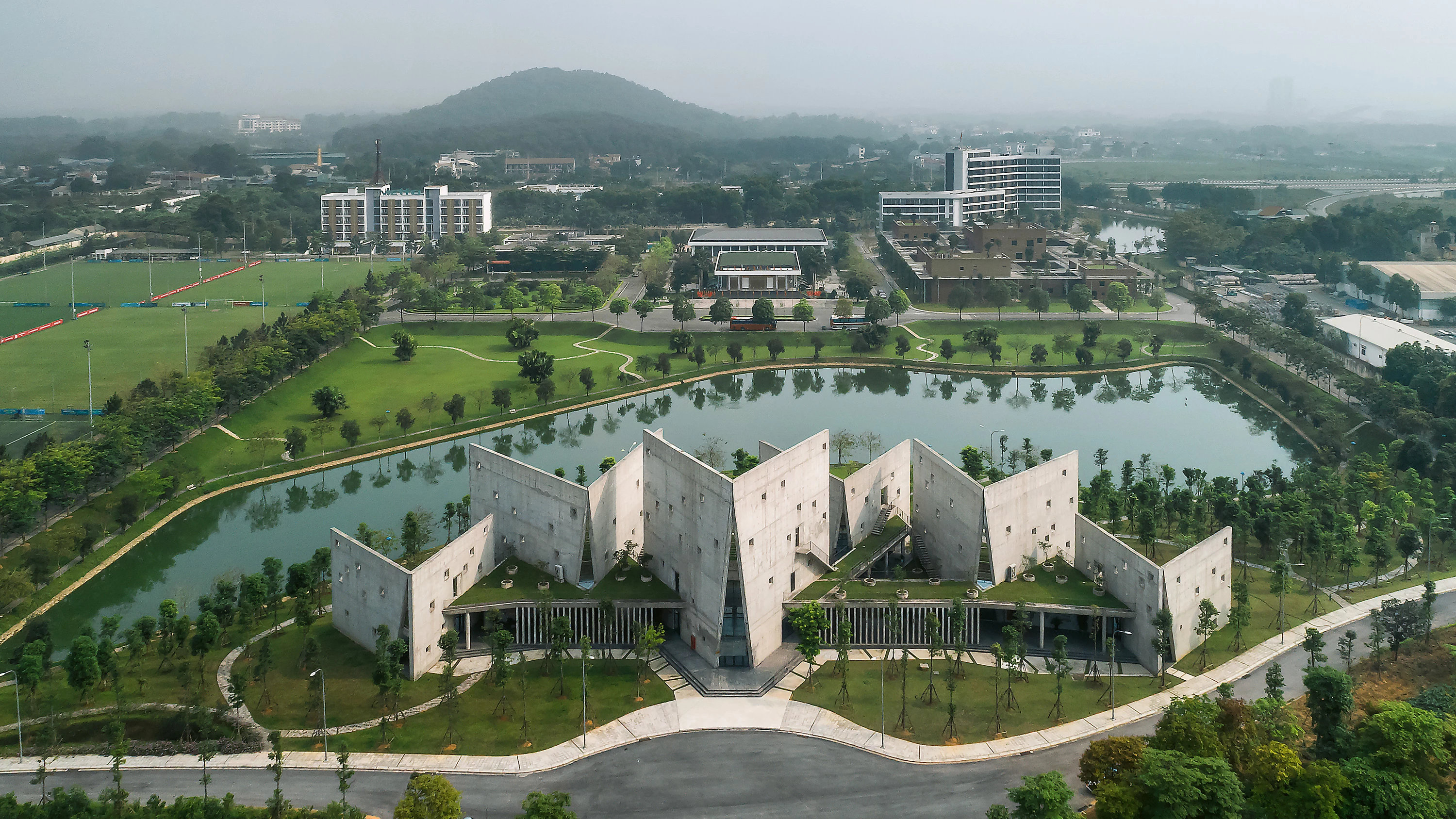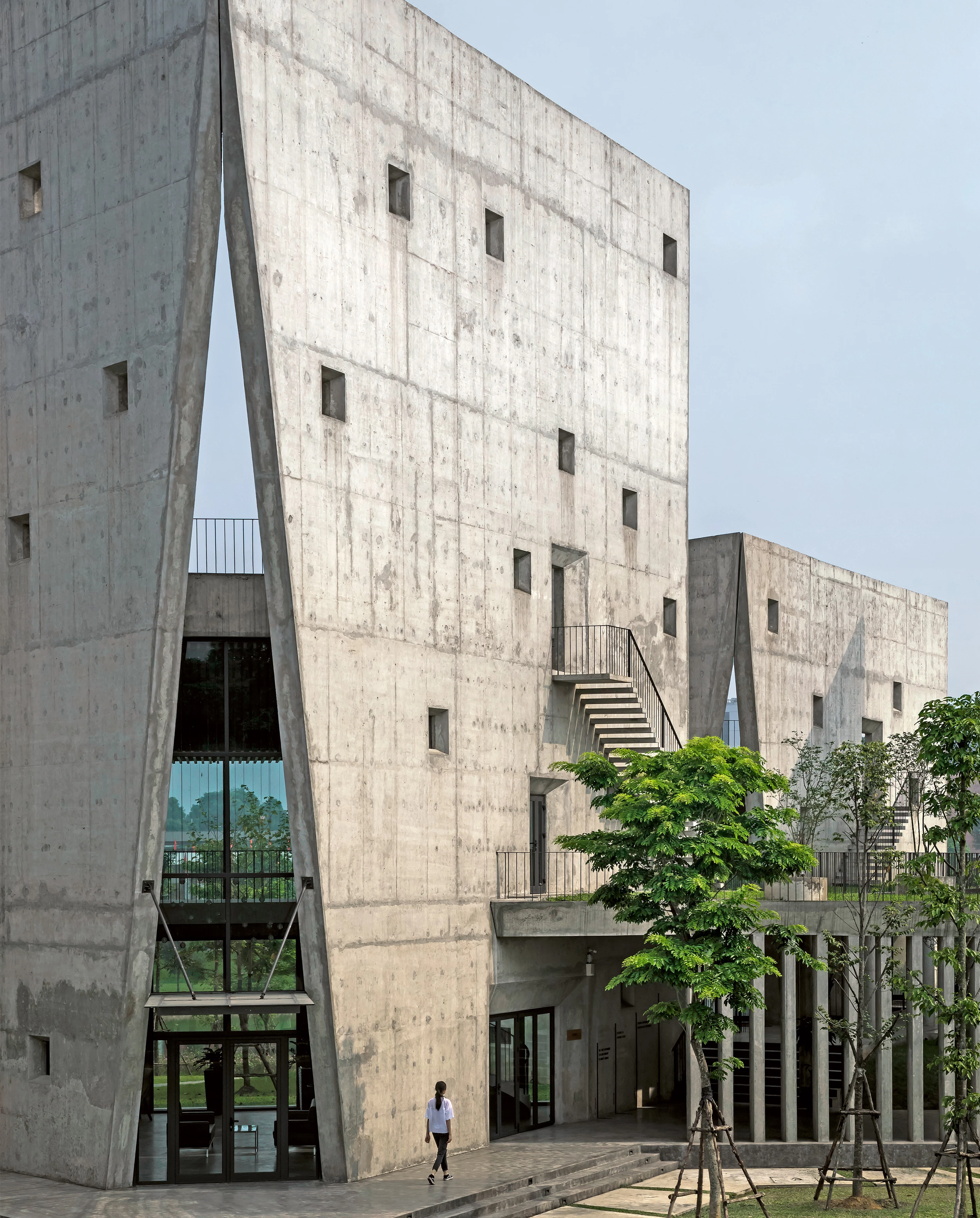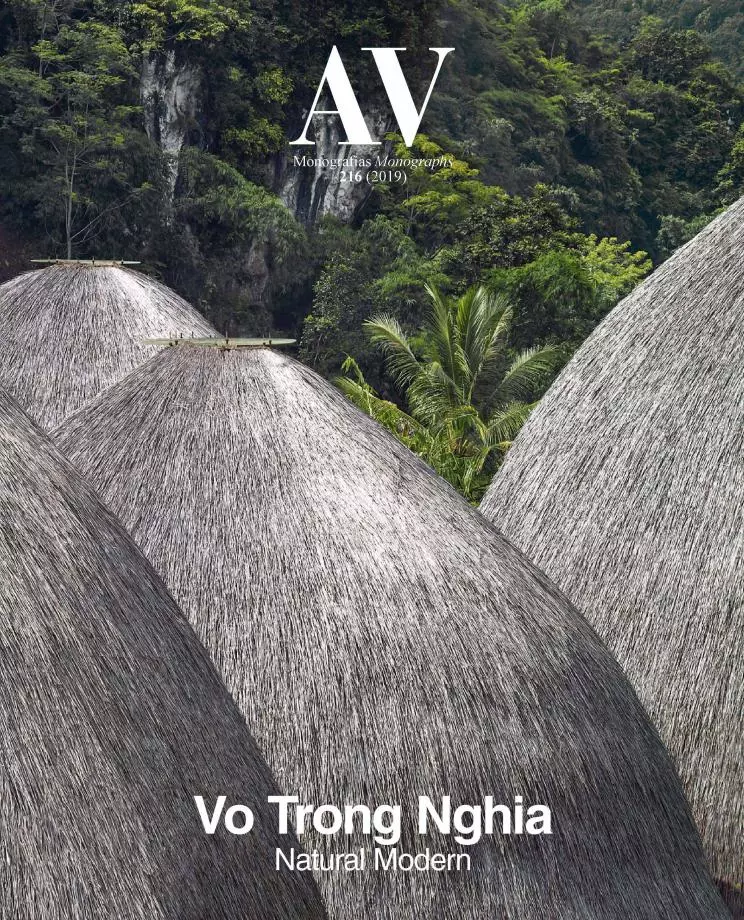Viettel Offsite Studio, Thach That
VTN Architects- Type Commercial / Office Headquarters / office
- Material Concrete
- Date 2019
- City Thach That
- Country Vietnam
- Photograph Hiroyuki Oki
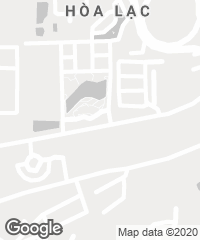
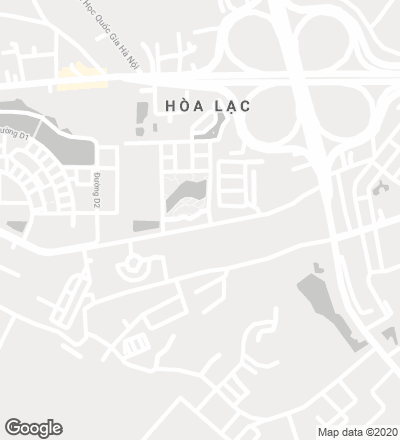
A little over thirty kilometers from the city of Hanoi, on a sloping lakeside terrain within Hoa Lac technological campus, and just a few meters from the engineering center, Viettel has completed a business center for the company’s leaders. The project addresses the need for a calm and peaceful atmosphere in a place far from the noise and busy activity in large Vietnamese cities, where senior executives can hold meetings, discussions, and make decisions about the company’s future.
The symbolic character of the program is reflected in the sculptural profile of the volumes, defined by six V-shaped structures of in-situ reinforced concrete, and that create roof gardens between them. Rising up to different heights, the six screens have a double function: on one hand, they give the complex the iconic and representative image the client wanted; and on the other, the opaque facades protect the interiors from strong tropical sunlight. The work center contains a reception area, a dining hall, and four studios distributed in the six triangular spaces, which open up on the northern side to the landscape and are connected by an outdoor corridor.

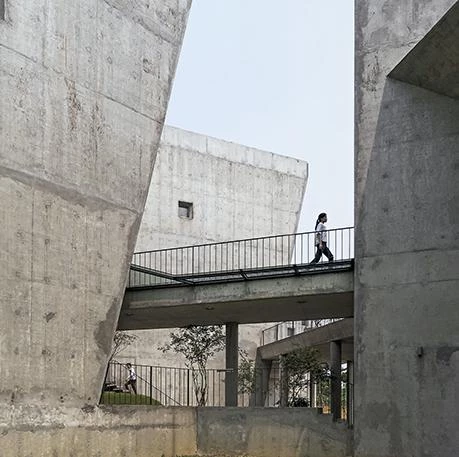
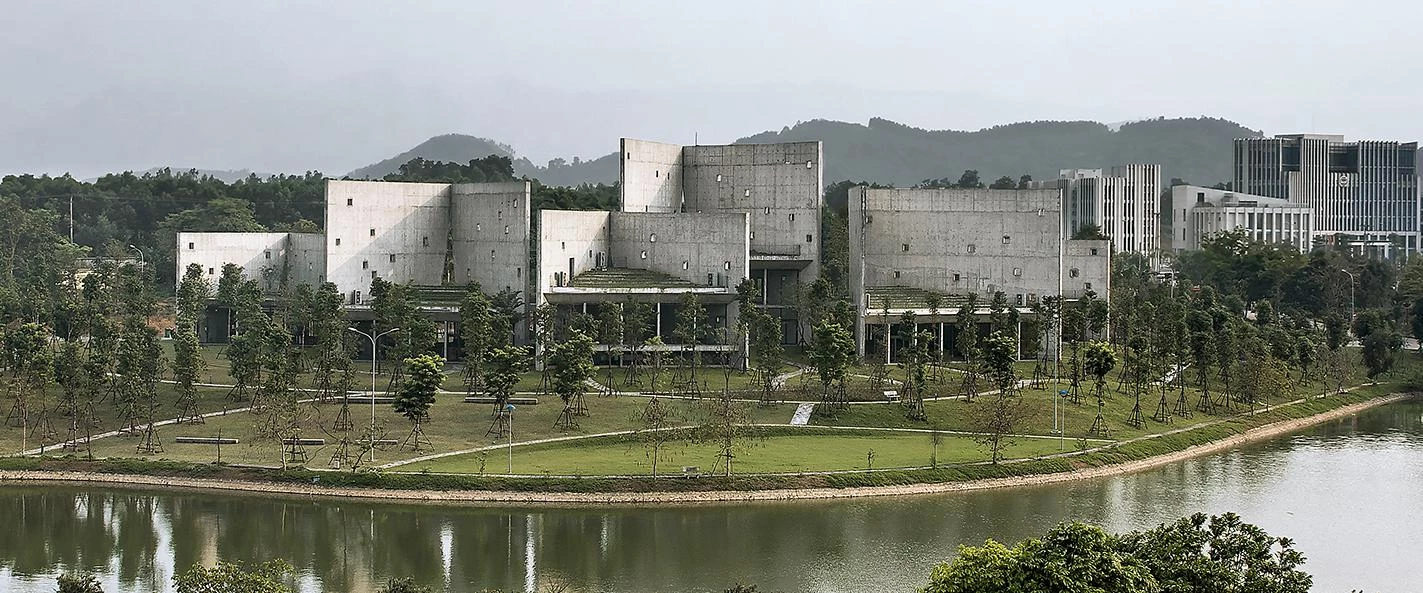
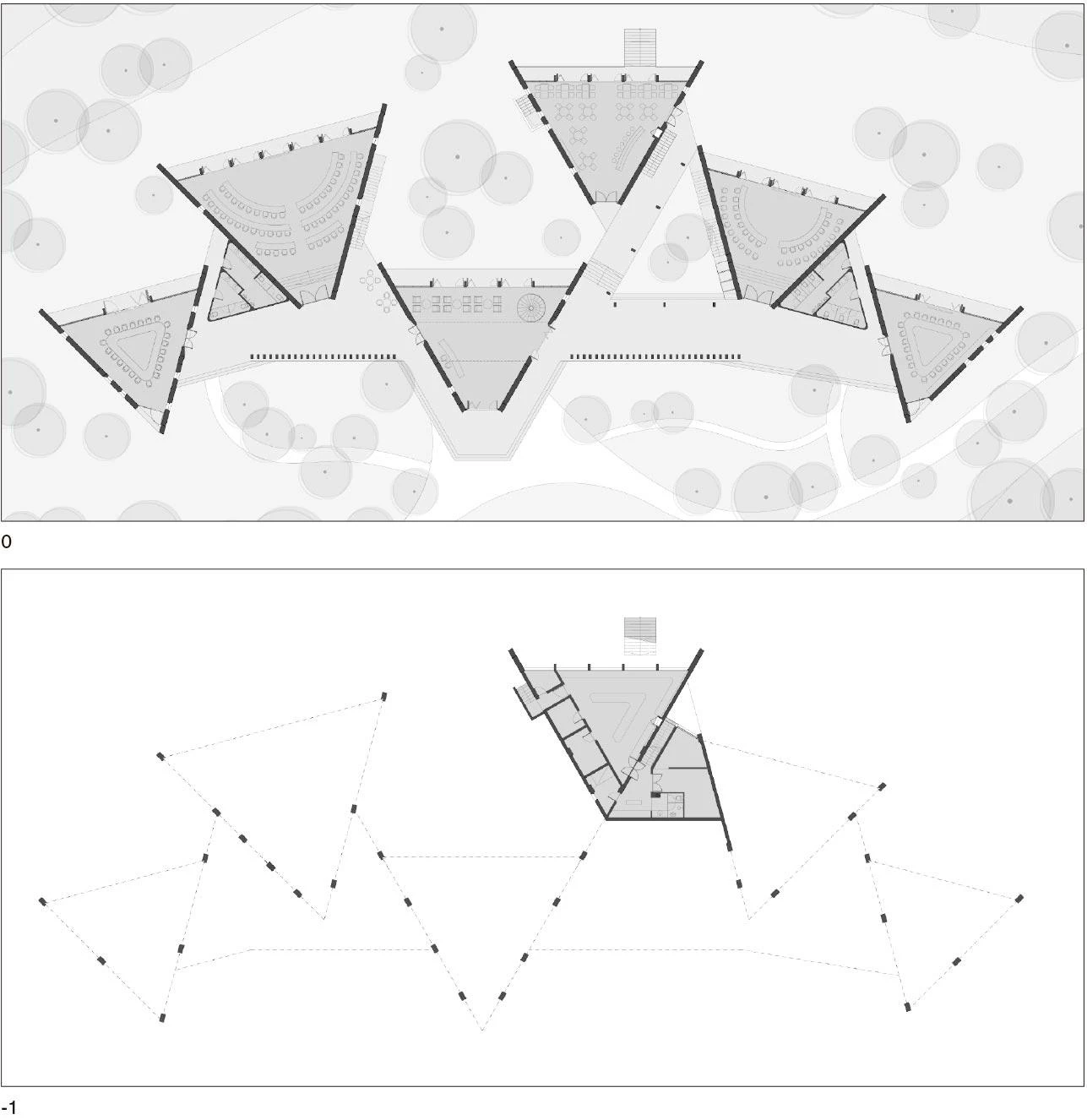
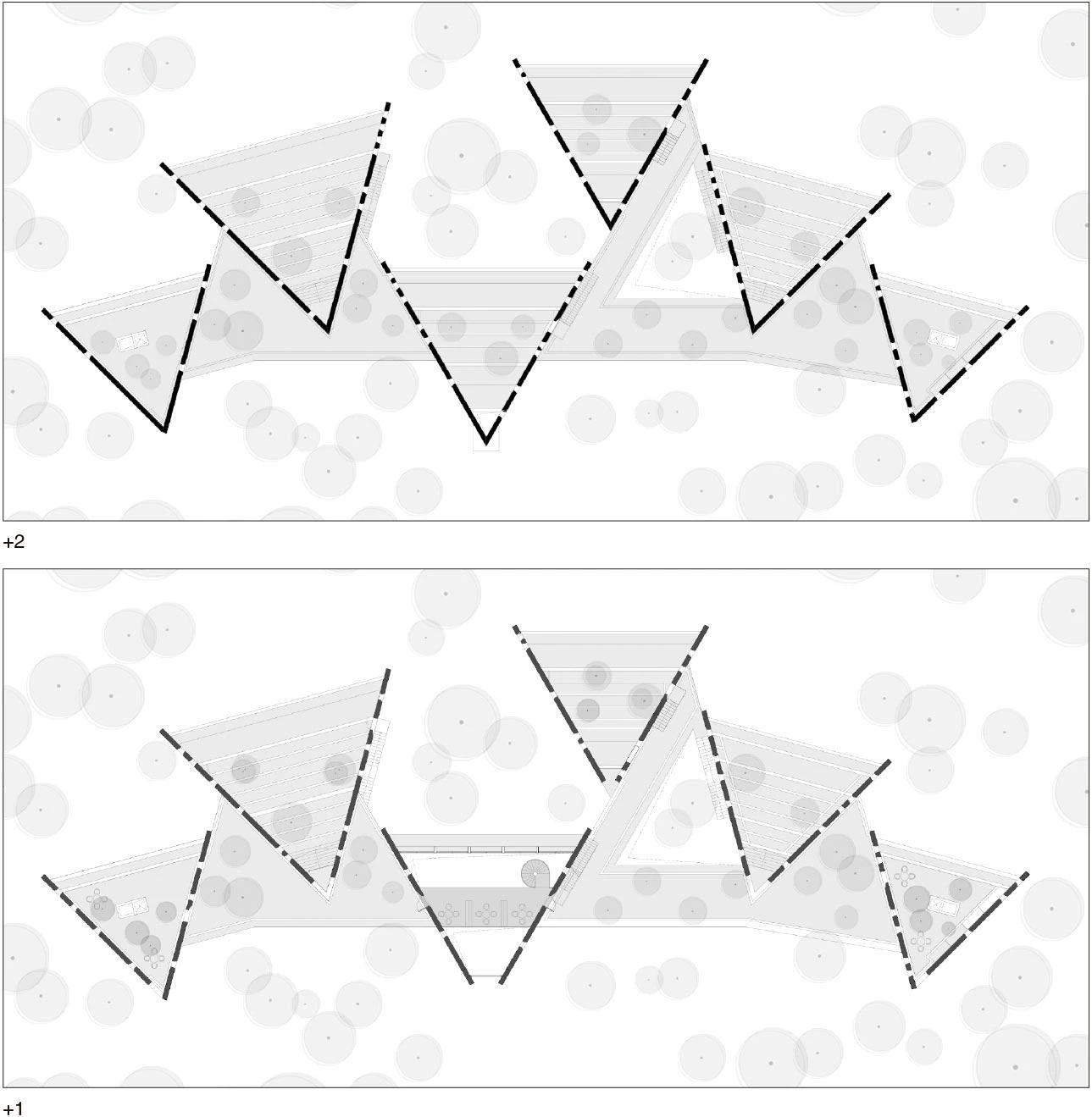

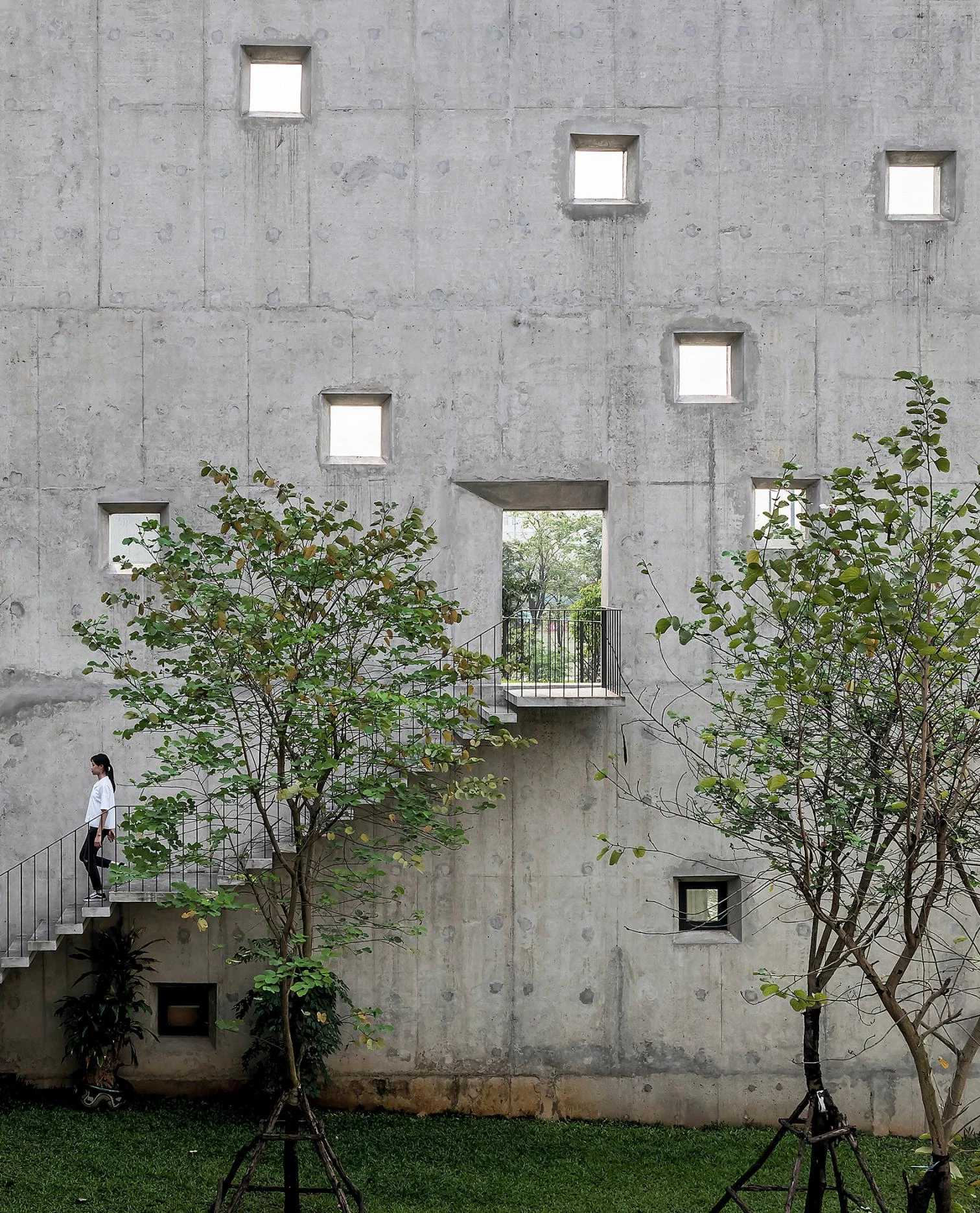
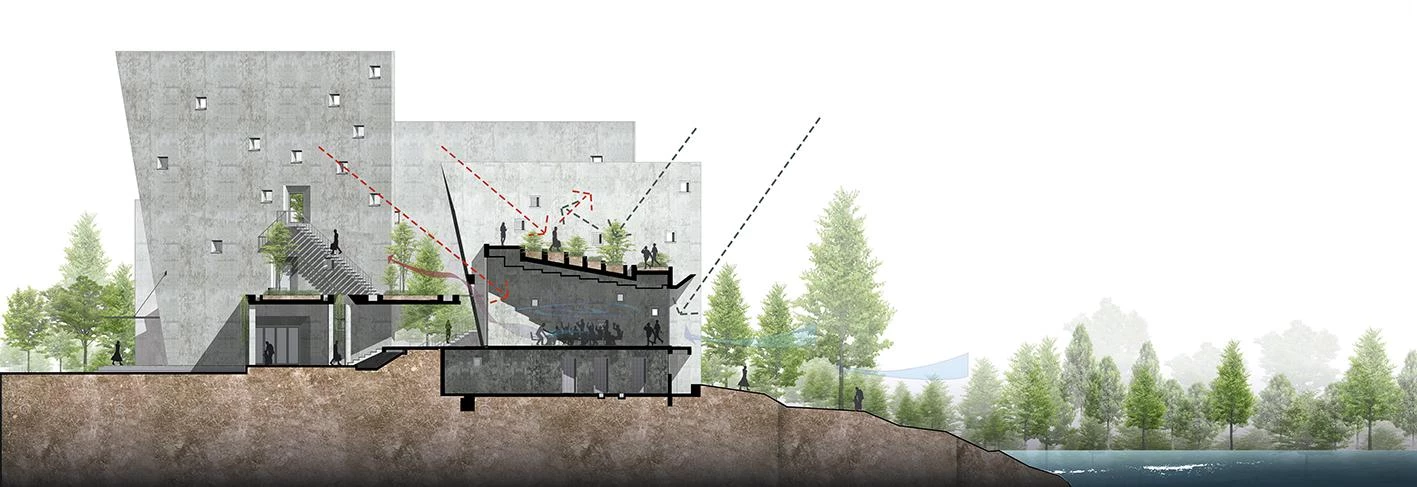
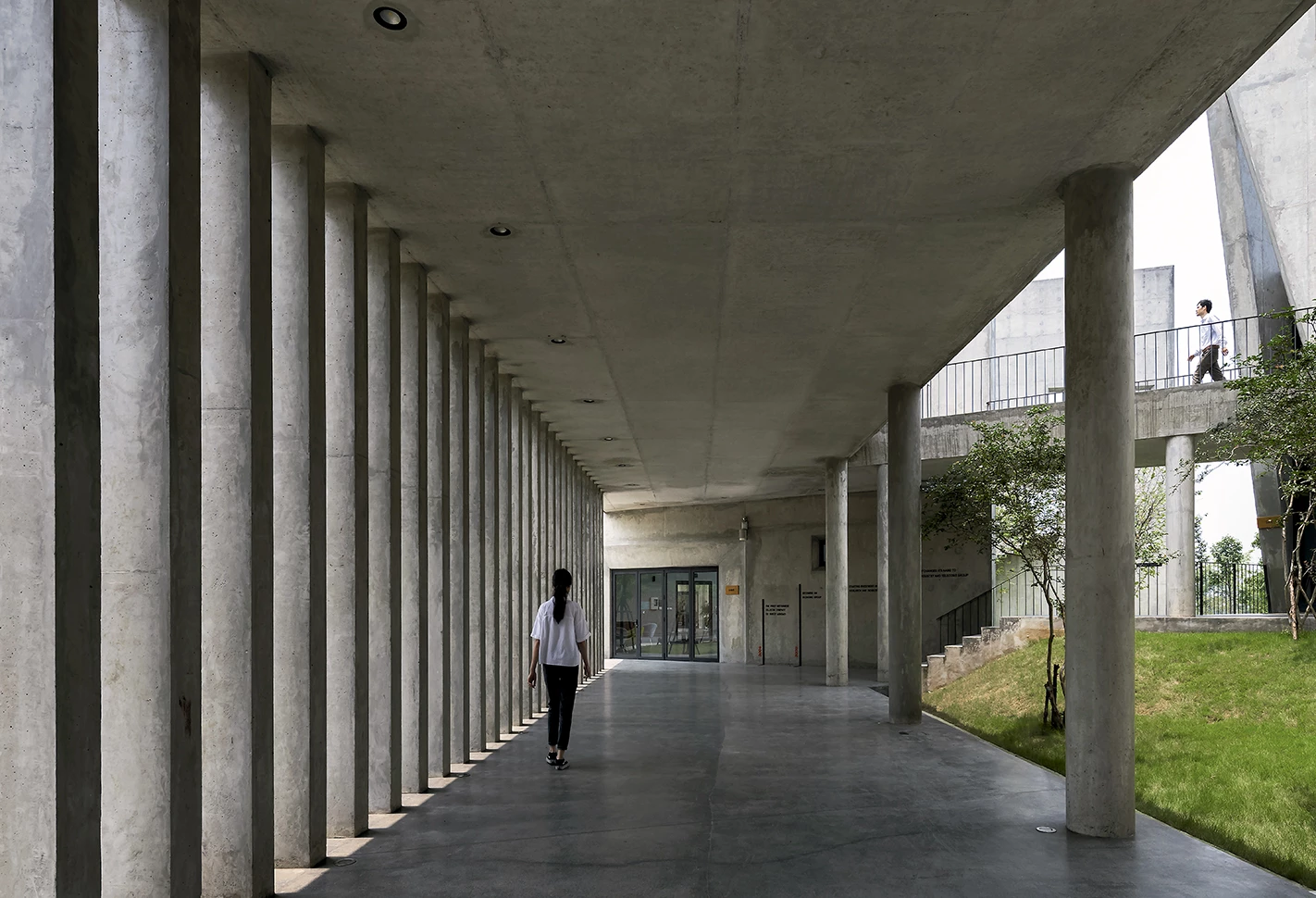
Cliente Client
Viettel Corporation
Arquitectos Architects
VTN Architects / Vo Trong Nghia (socio partner); Marek Obtulovic, Nguyen Van Thu (equipo team); Nguyen Hoang Son, Doan Huu Chinh (supervisión supervision)
Contratista Contractor
Delta Corp
Superficie construida Floor area
1.427 m²
Fotos Photos
Hiroyuki Oki

