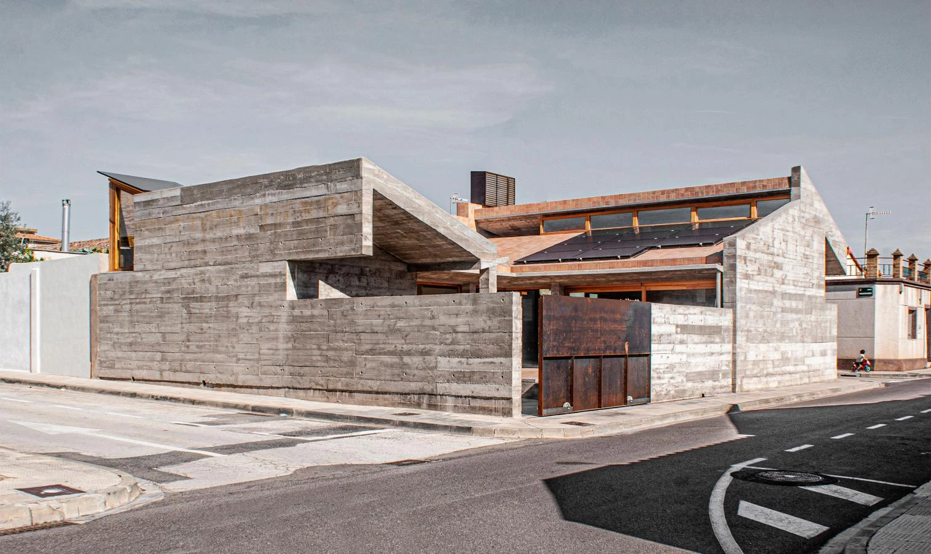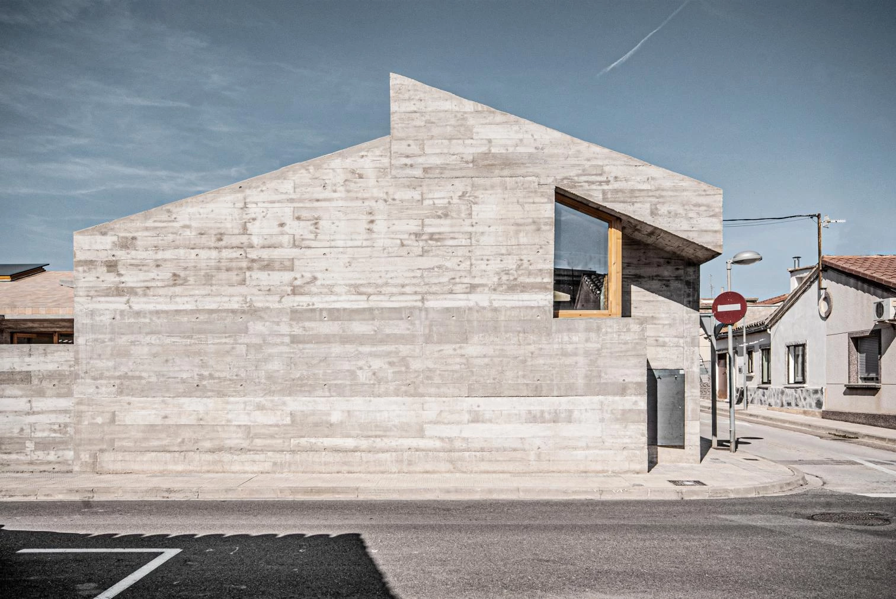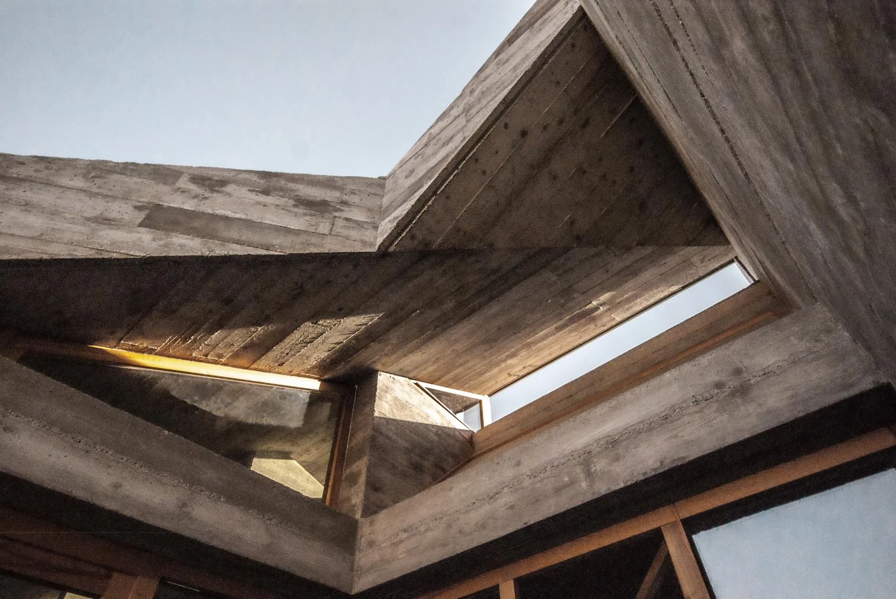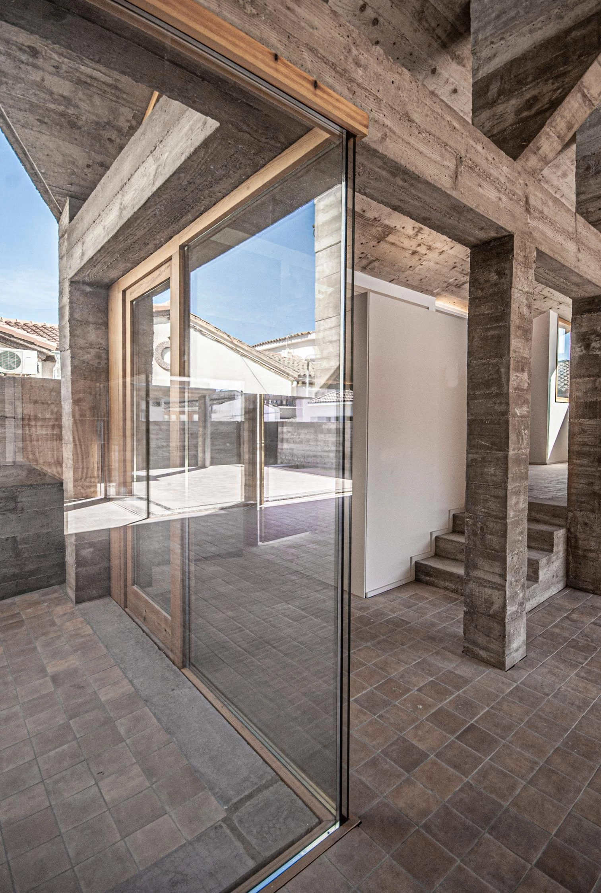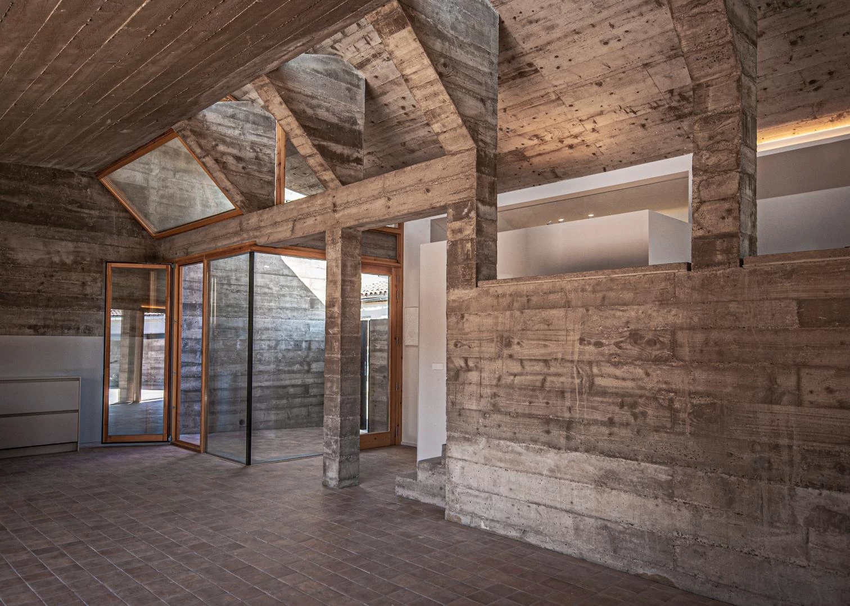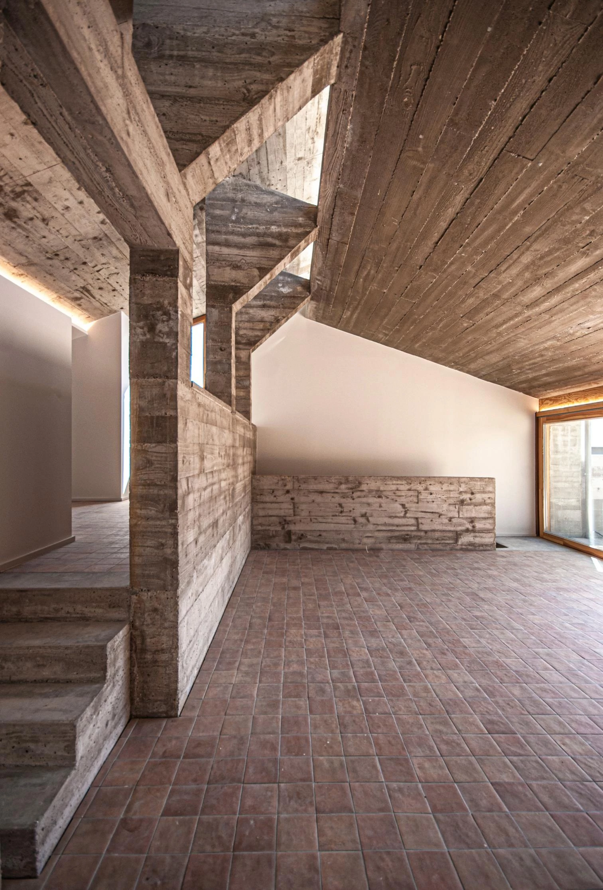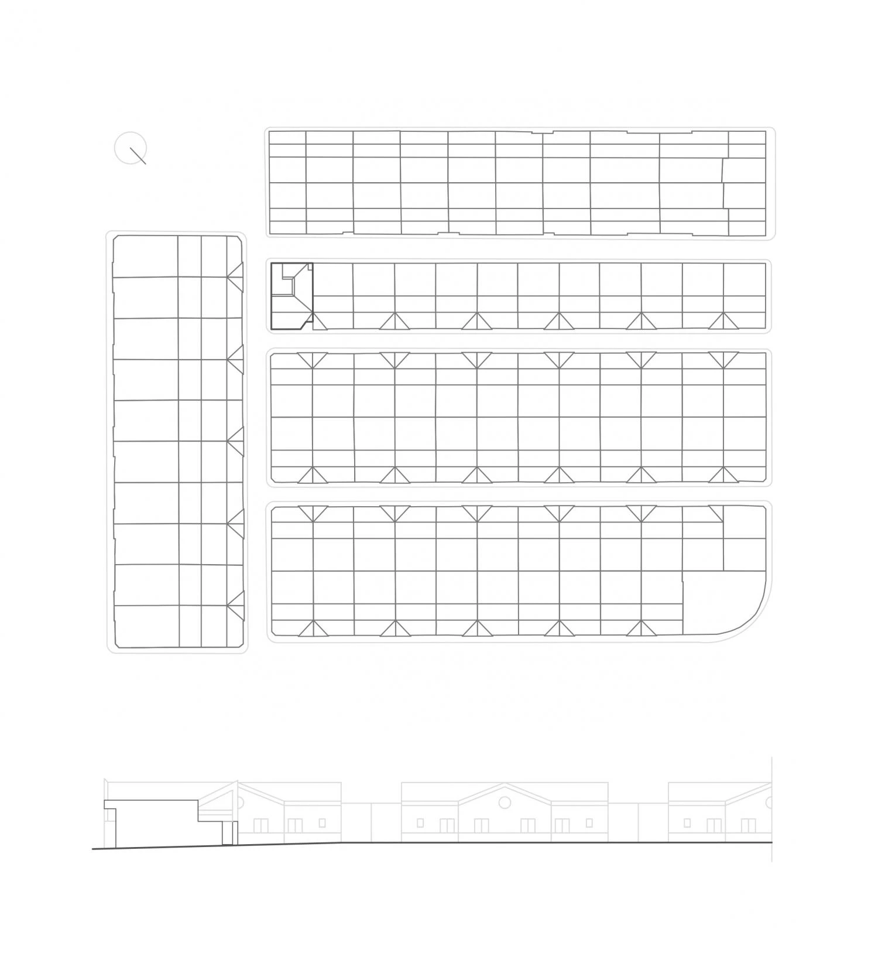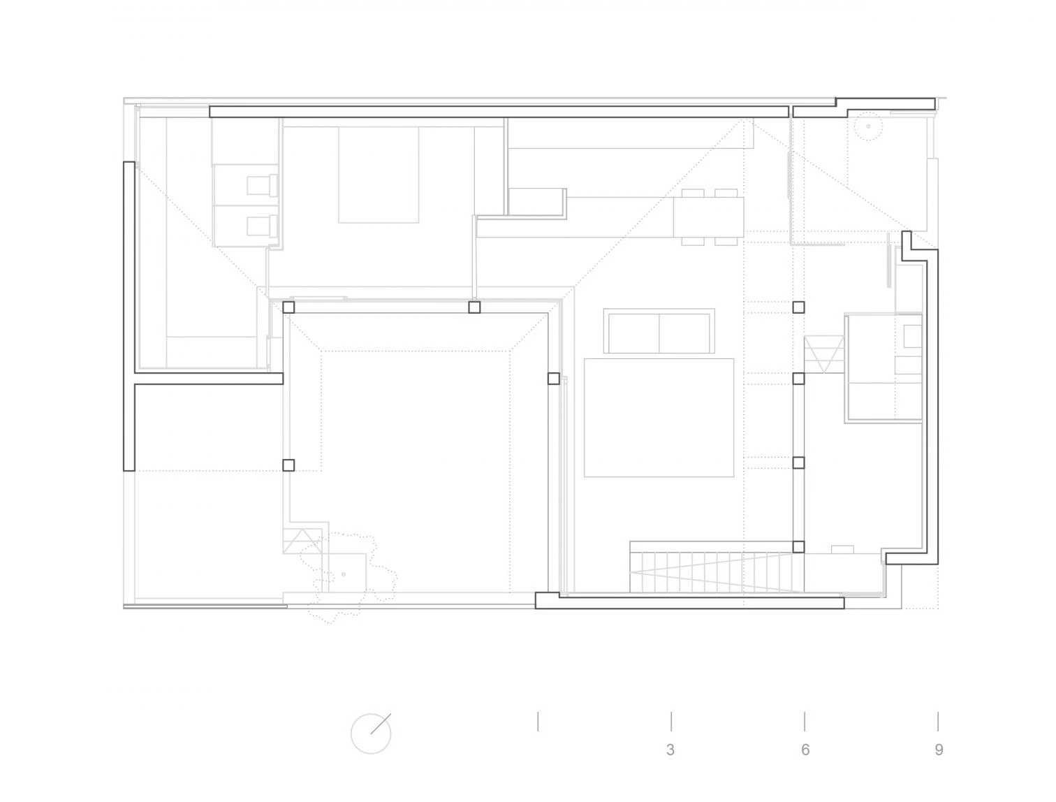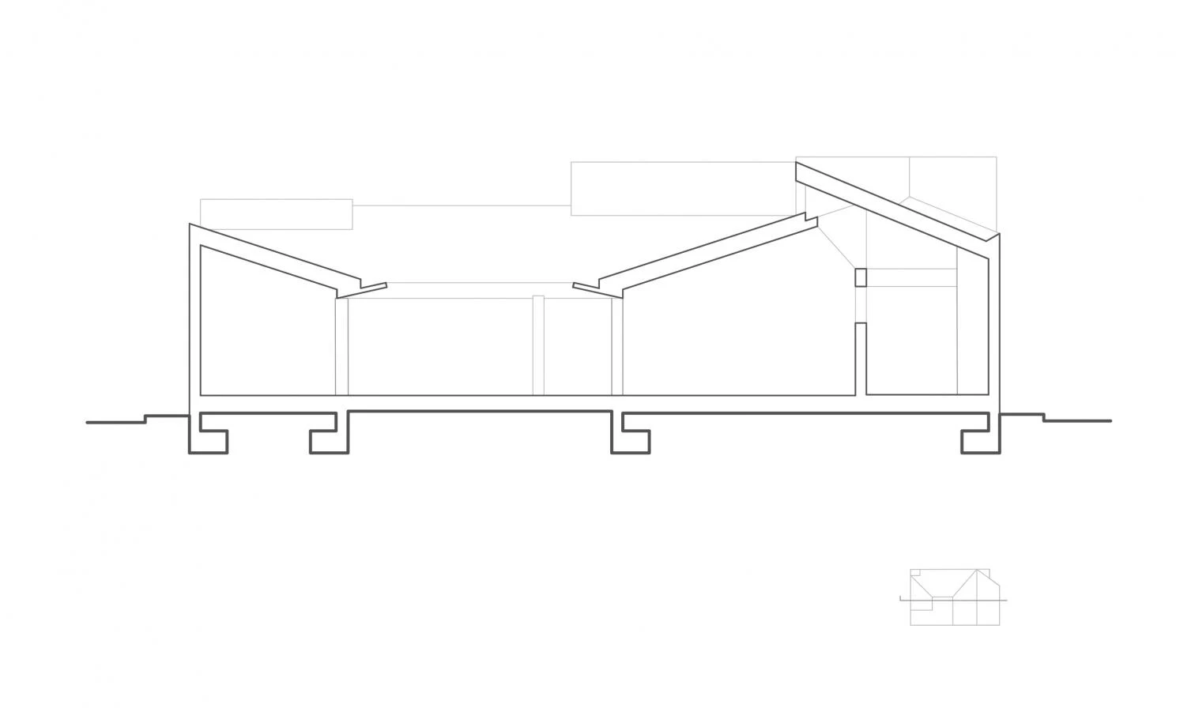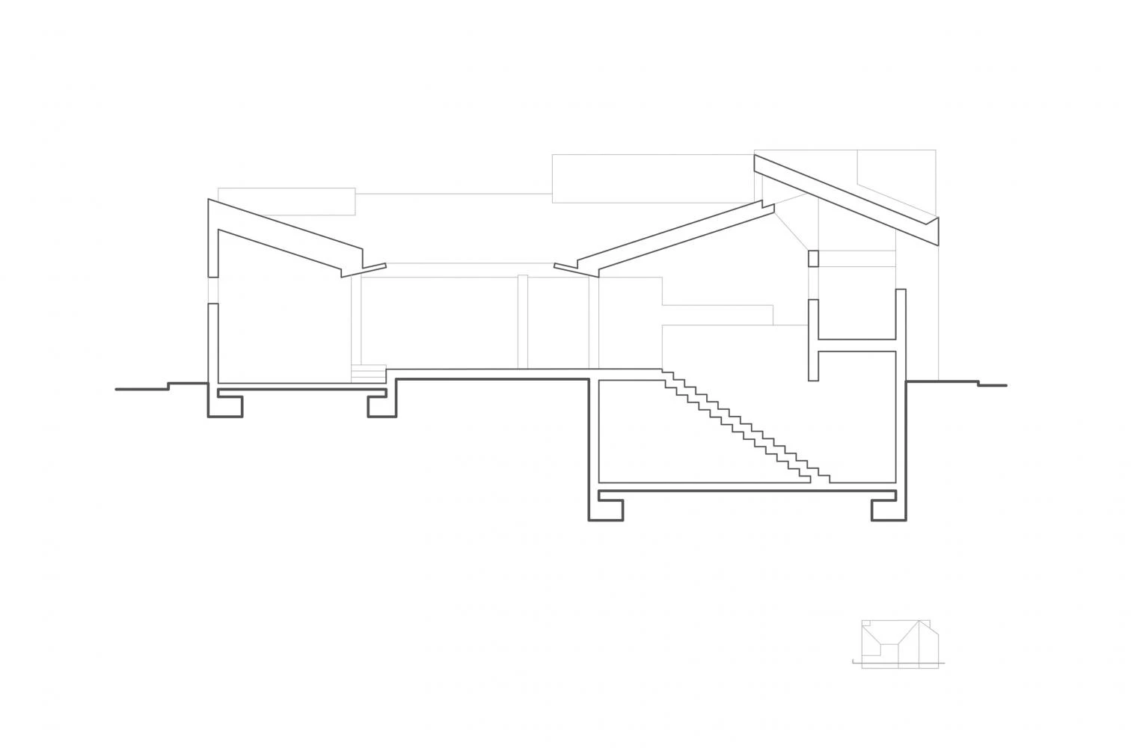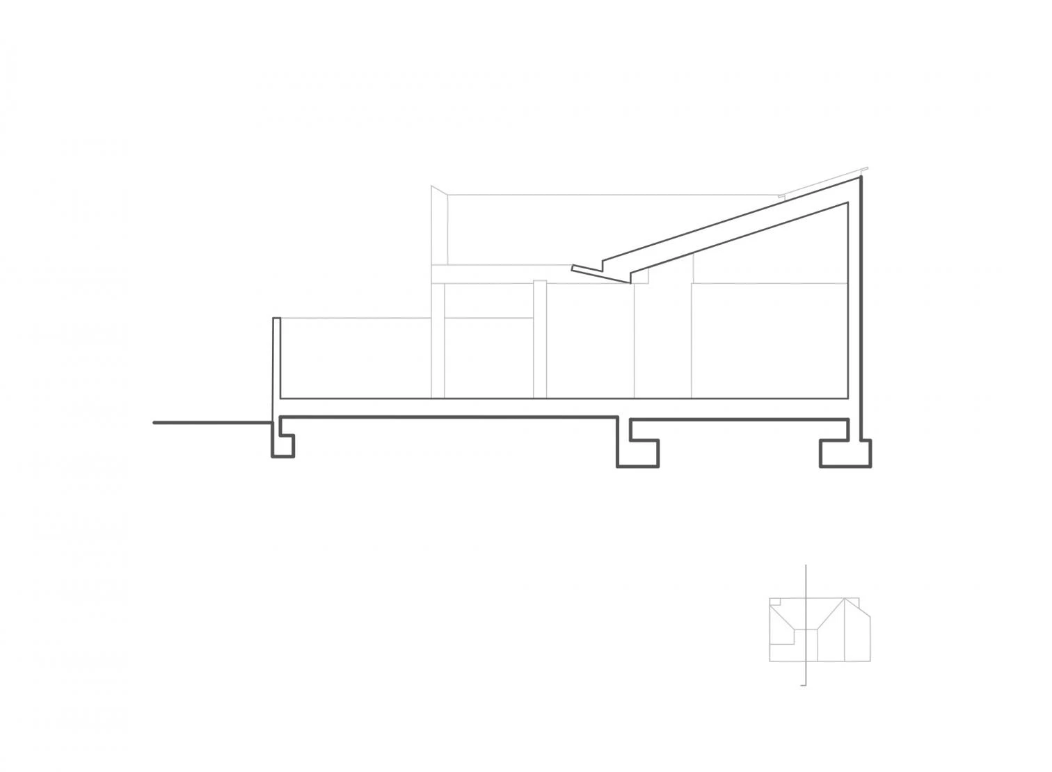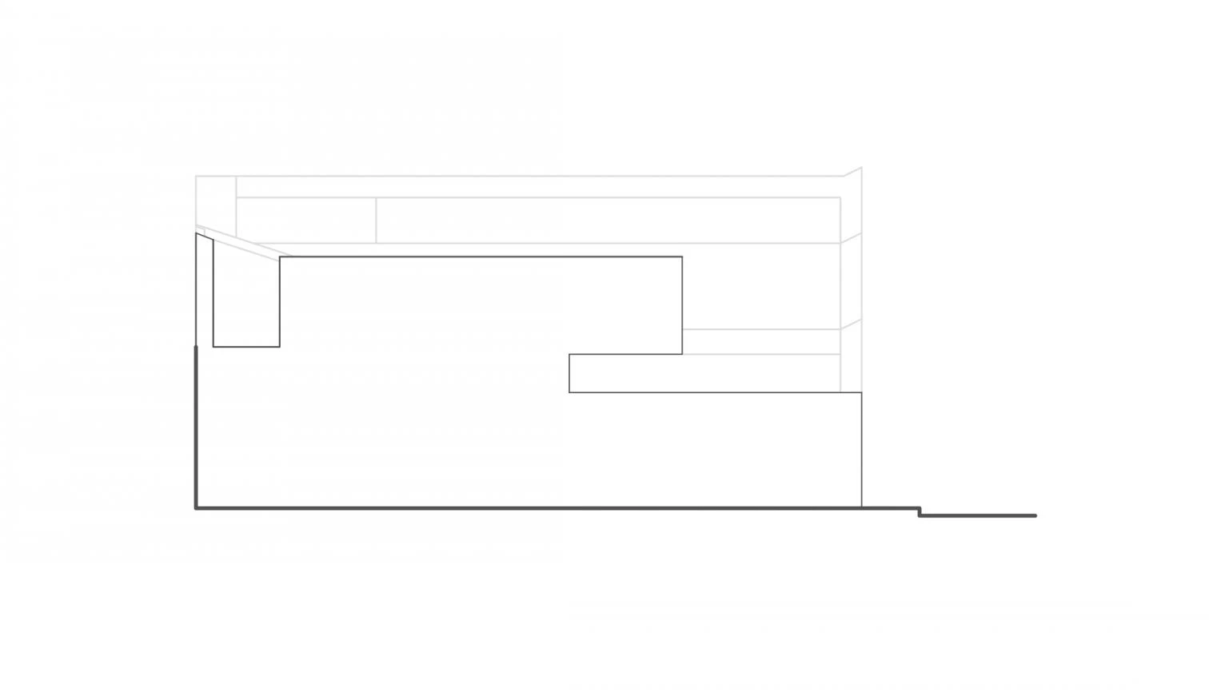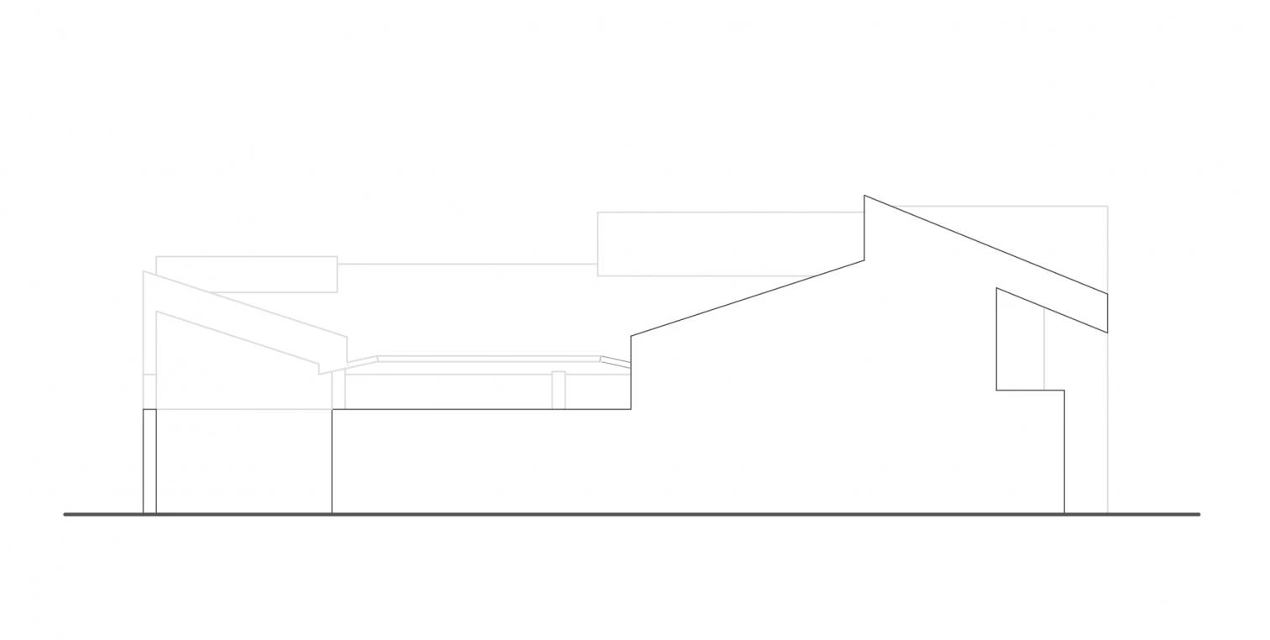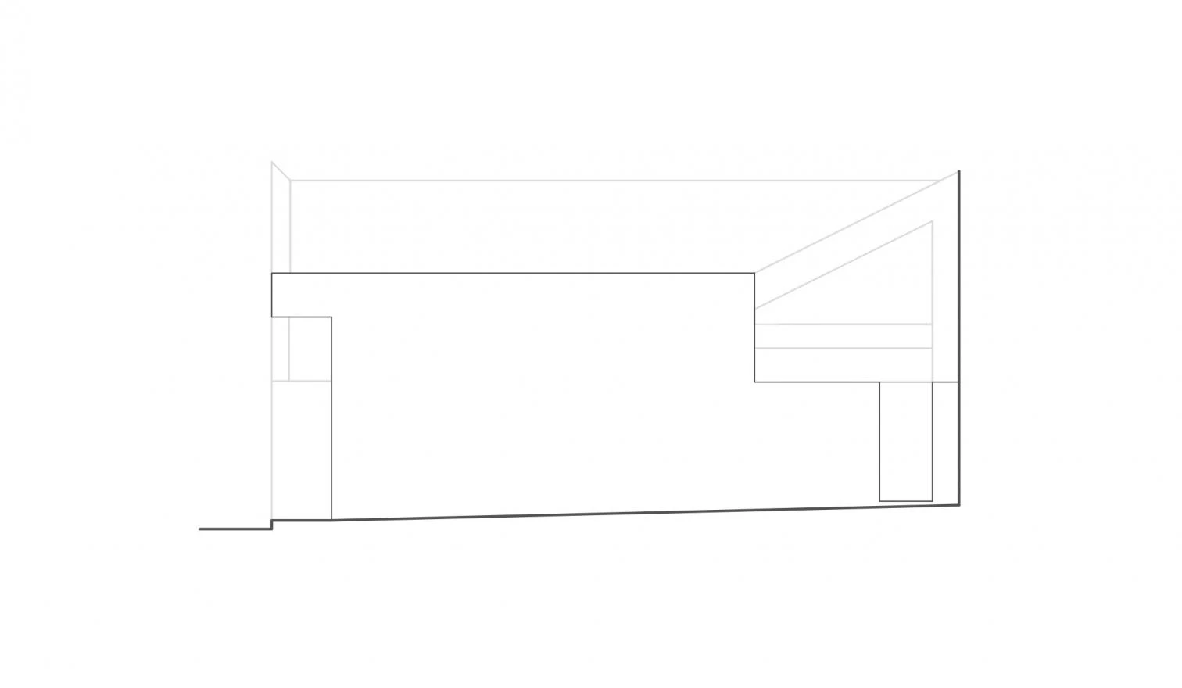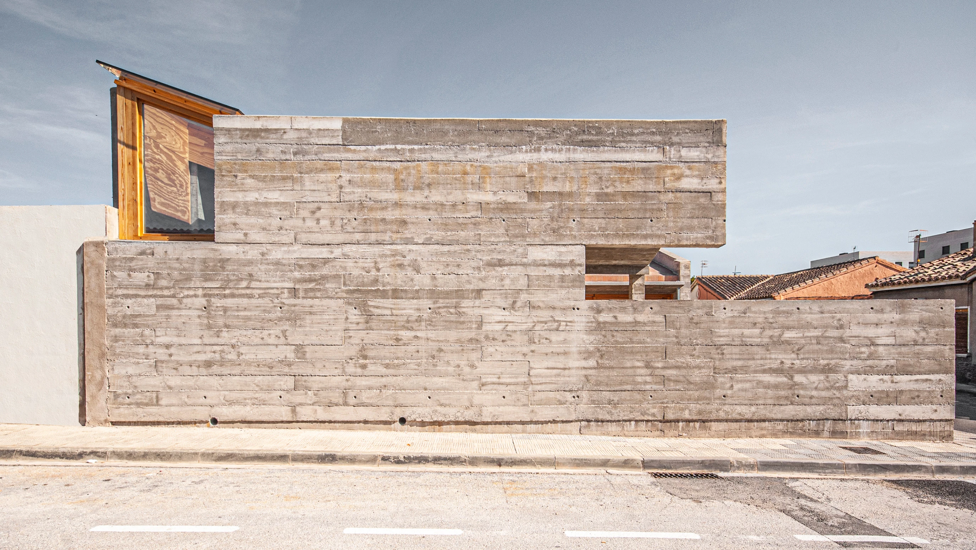House for Enrique and Anabel in Tudela
Efrén Munarriz- Type Housing House
- Material Concrete
- Date 2023
- City Tudela
- Country Spain
- Photograph Alicia Fernández Barranco
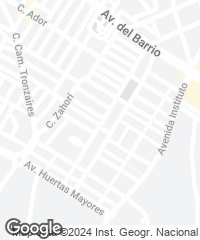
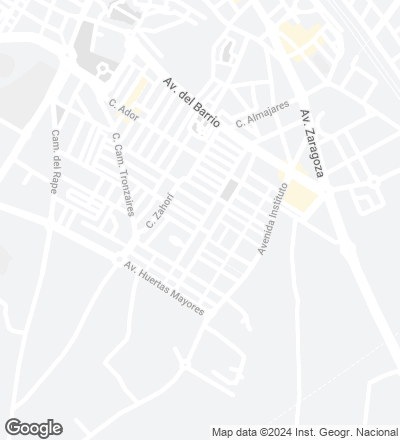
With a built area of 140 square meters, this house of exposed concrete – poured into a formwork of wooden planks – stands at the extreme point of a simple town-block of doubly open-ended plots, in a neighborhood of dwellings raised by the Housing Ministry of the 1950s.
The project presents a synthesis of the two typologies that dominate the environs. One is characterized by a small pelota court along the facade; the other one, by a section where a roof with two slopes descending from different heights rests on a central loadbearing wall. Here and there in this synthesis, alterations are made on the floor plan, elevation, and section of the new scheme. First, the program is organized in two courtyards set in a diagonal (one is at the entrance, the other is central and elevated). Second, the demolished half-pelota-court is reconstructed as a void over the first patio. Finally, the roof’s different ridge heights are maintained, and the central structural wall is made to dissolve and shift to a position more compatible with the layout of the house. The vanished wall becomes a rhythm of pillars crowned with capitals stabilized by the weight of the roofs. Its triangular shape comes from the asymmetry of its structural function. The discontinuity produced by the pillars, combined with the mentioned shift, lets daylight bathe the central area of the main room.
