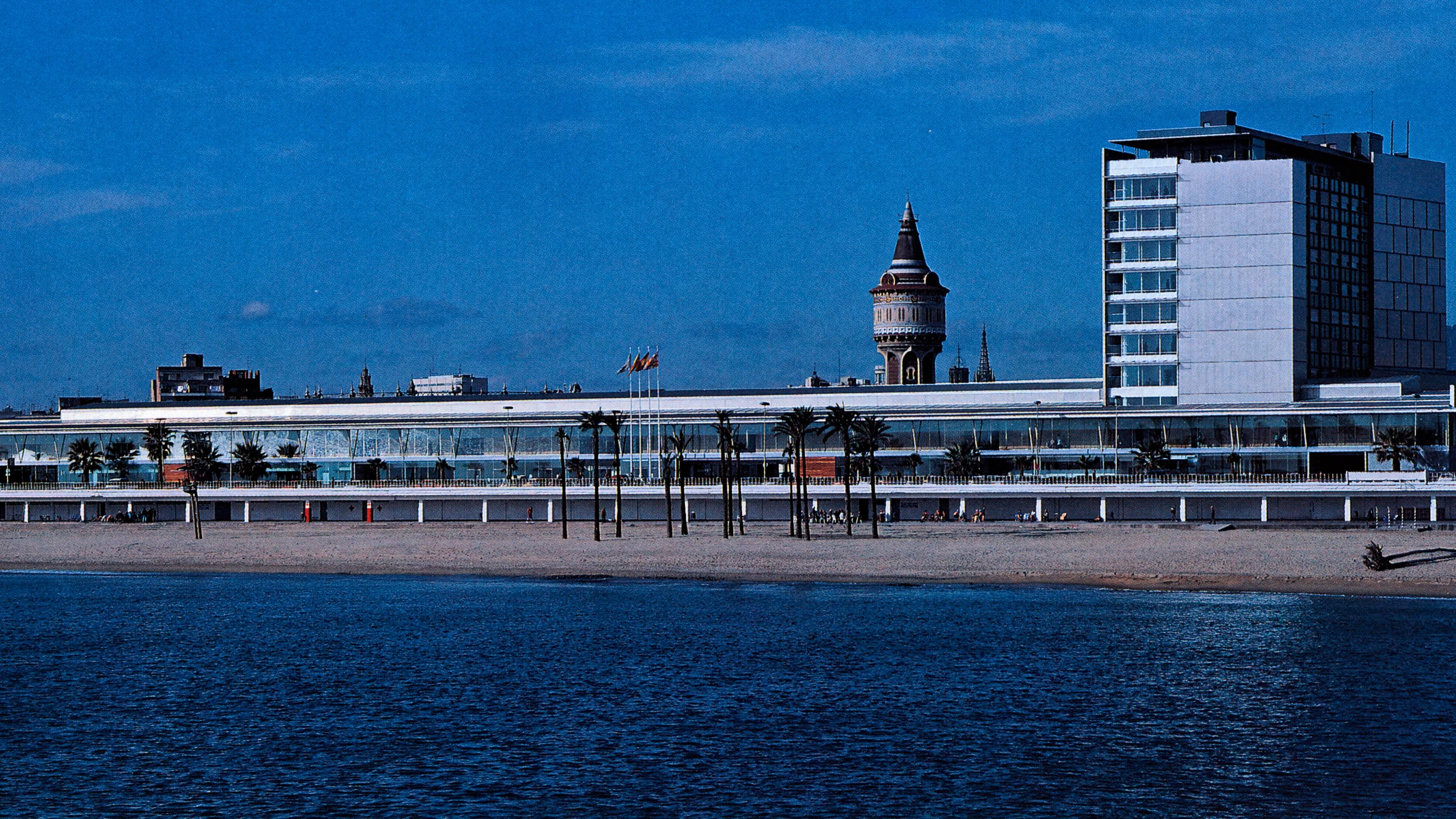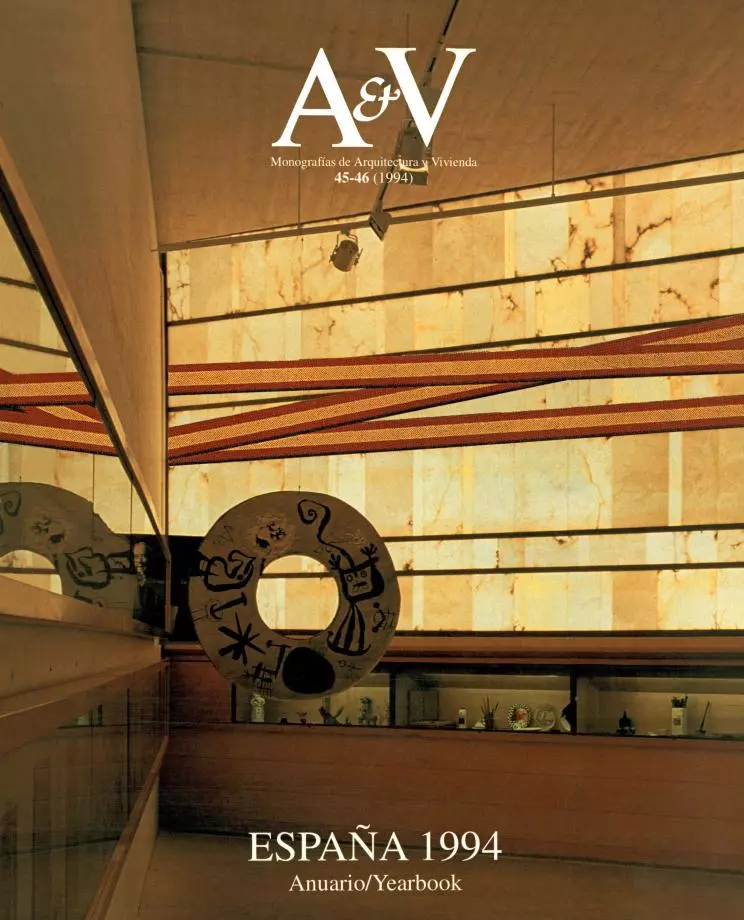Maritime Hospital, Barcelona
Manuel Brullet Pinearq - Albert de Pineda- Type Hospital Health
- Date 1988 - 1992
- City Barcelona
- Country Spain
- Photograph Feirán Freixa
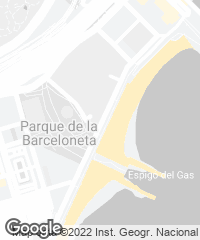
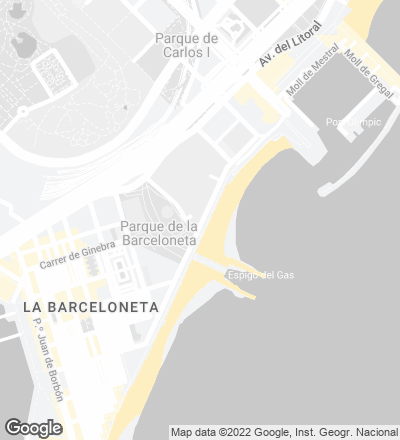
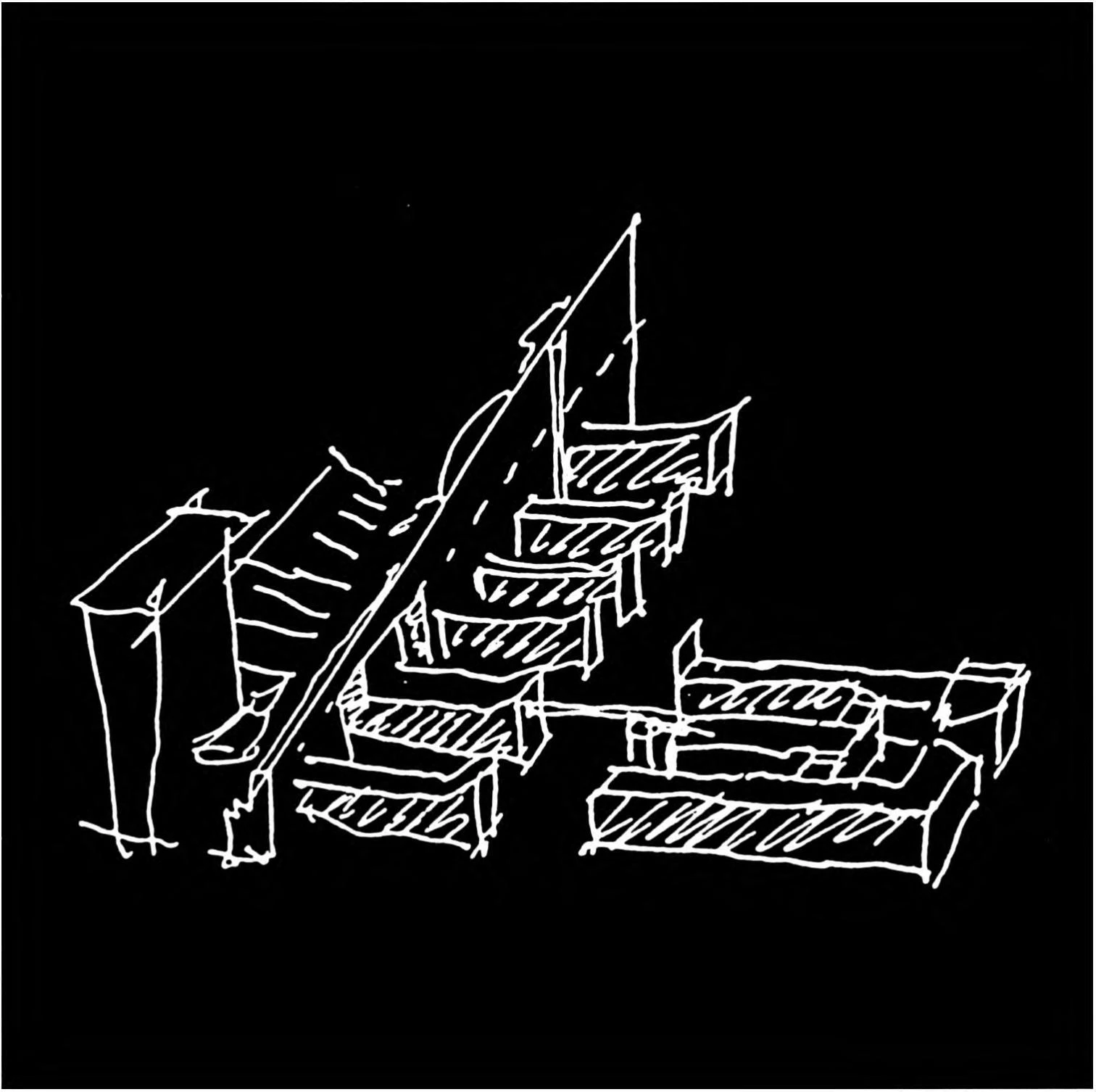
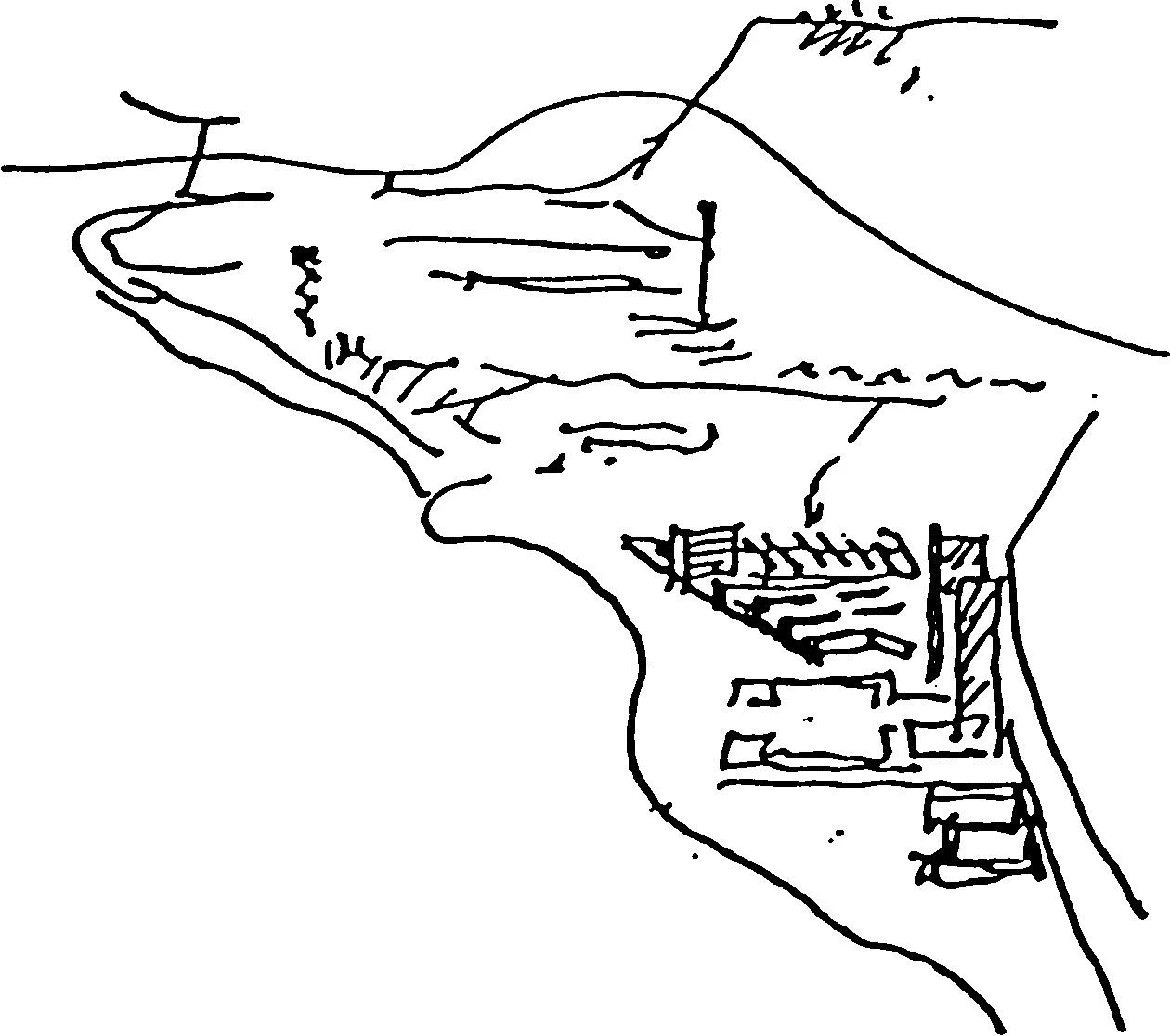
Though this site was first assigned a hospital function in 1899, using some secondary pavilions left over from the World's Fair of 1888, the hospital that has undergone rehabilitation here was not built until 1925 by the municipal architect Josep Plantada. Its conception, following late 18th-century English models, was based on the idea of a series of pavilions arranged in fishbone manner along a central axis more or less perpendicular to the seafront. A group of free-standing complementary buildings occupied the site of the old hospital structures, serving as facade to the sea. These structures had disappeared in the course of successive interventions carried out between the fifties and the seventies, interventions which progressively disfigured the complex and the most traumatic of which was the ten-story ‘monoblock' tower erected along the seaside walk. This new intervention forms part of Barcelona's urban process of recuperating its maritime front, begun with the Olympic Village operation.
The intervention involved consolidating the large hospital complex by closing its north and south sides with two new long buildings. A third structure, still to be built, should complete the closure on the east.

Transversal section

Longitudinal section
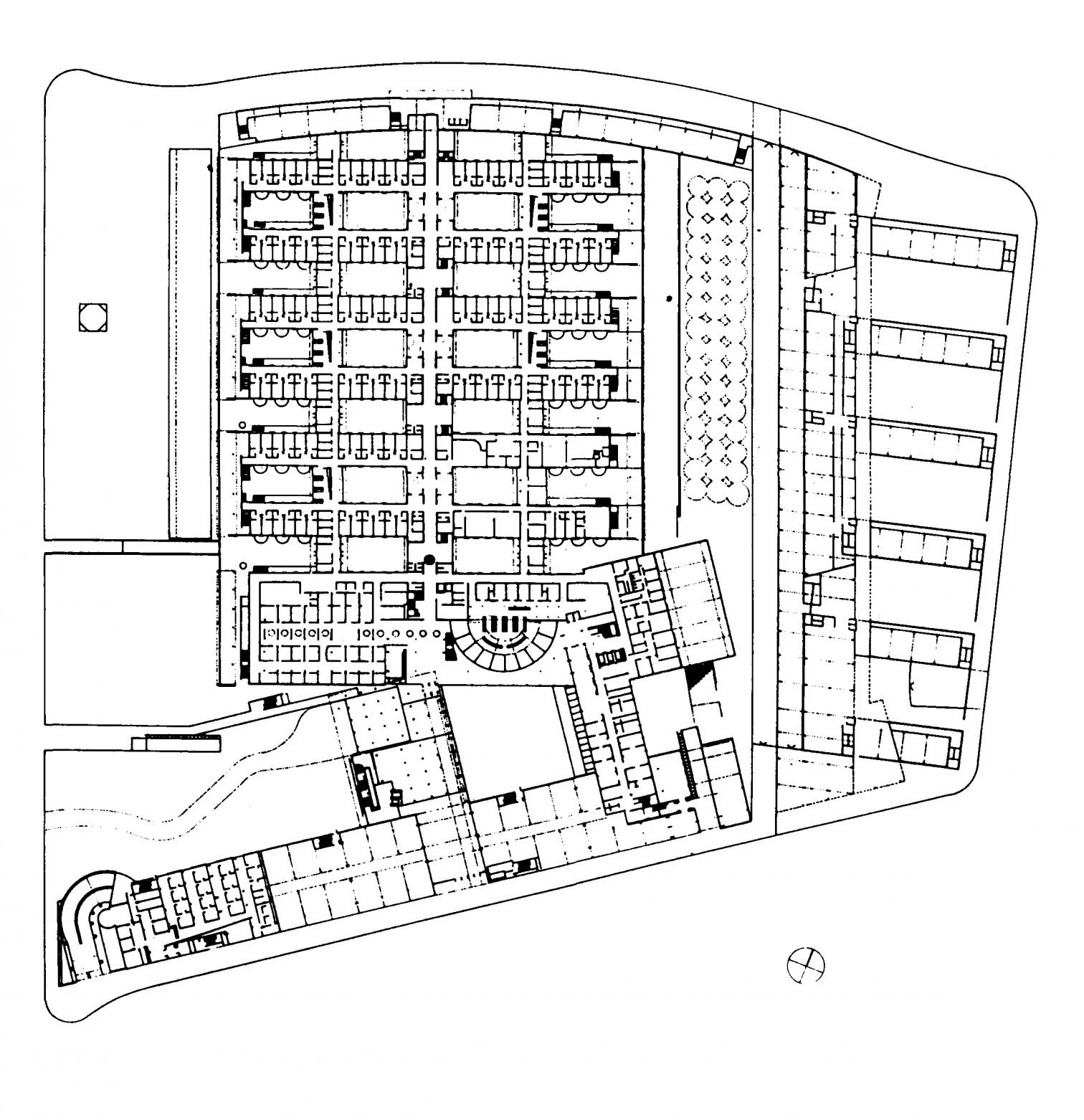
Ground floor
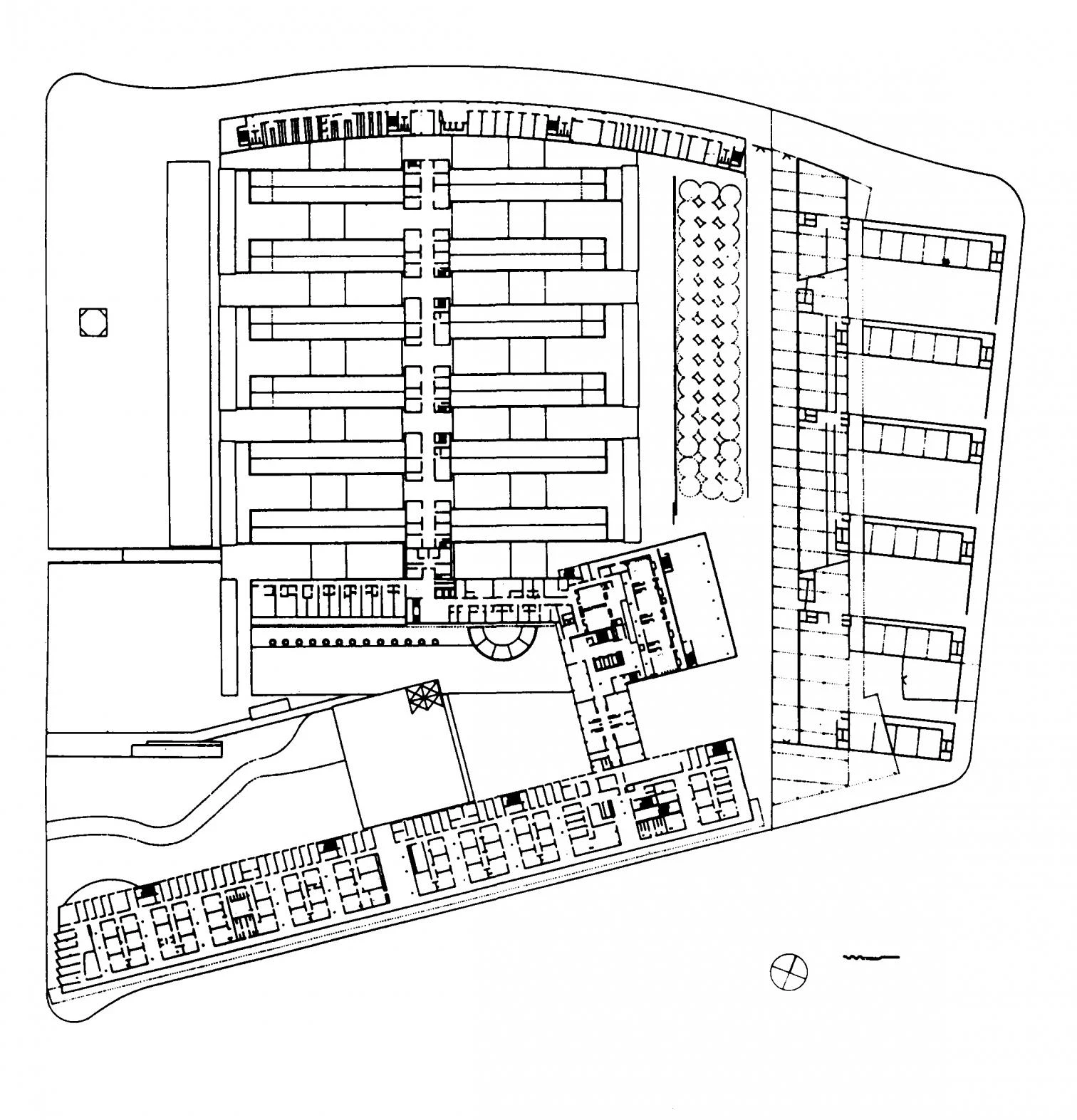
Typical floor
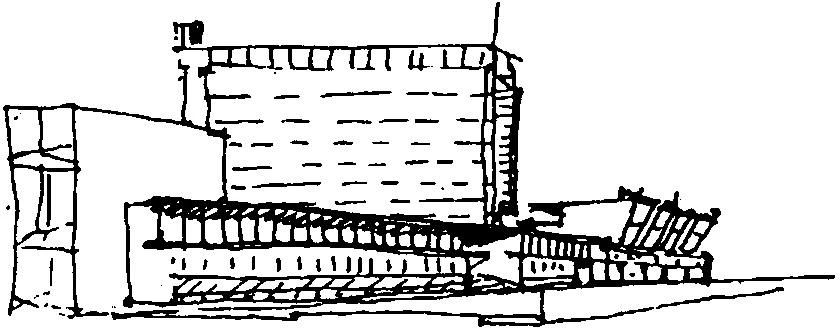

Some of the main objectives of the rehabilitation project, which aimed to respect and enhance the preexisting structure of pavilions, were to give the complex a unitary image and achieve a peaceful atmosphere through natural lighting, sunshine, garden courtyards and a painstaking choice of interior materials and textures, thus avoiding the cold and aseptic air that tends to predominate in hospital architecture.
The building that closes the seaside walk end also acts as a plinth for the tower.

Basically the intervention consists of consolidating the large hospital grounds through the creation of two new one-story longitudinal buildings: one curved and narrow, to house the Municipal Institute for Medical Research; and the other straight, acting as facade to the seaside walk in the form of an extended plinth for the tall monoblock tower. A Biomedical Research Park will in the future close the complex on the Olympic Village side.
The usual cold aseptic air of hospitals has been avoided in the design of the more public spaces.
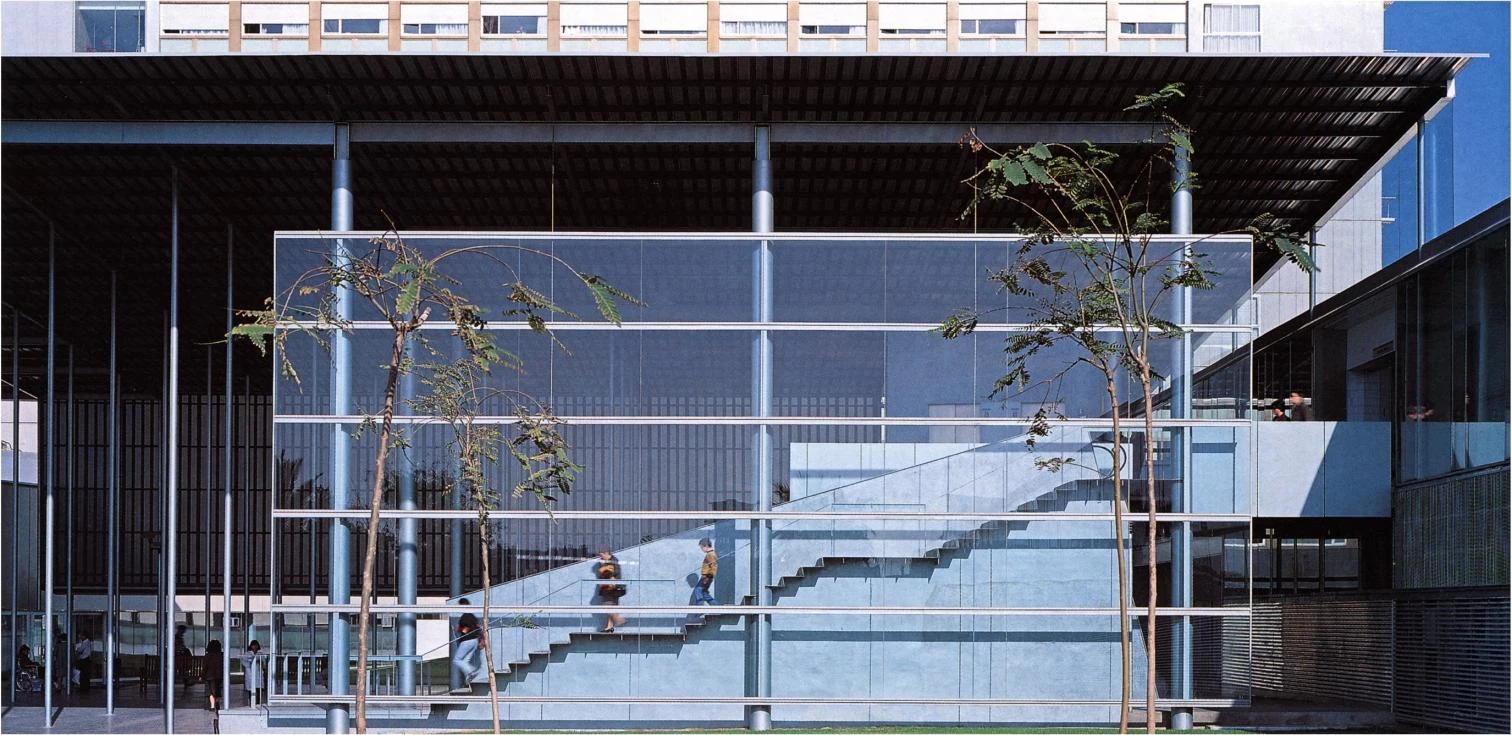
Likewise linked to the tower at ground level, an eighth pavilion completes the fishbone and contains the general reception area besides the hospital's outpatient services. A part of the courtyard between this pavilion and the central longitudinal building is covered by a large canopy-like element and serves as a main entry for the entire complex. The tower has been fitted out to conform with new technical norms through the construction of twin vertical volumes at the rear, and this has helped integrate it into the unitary image of the complex.
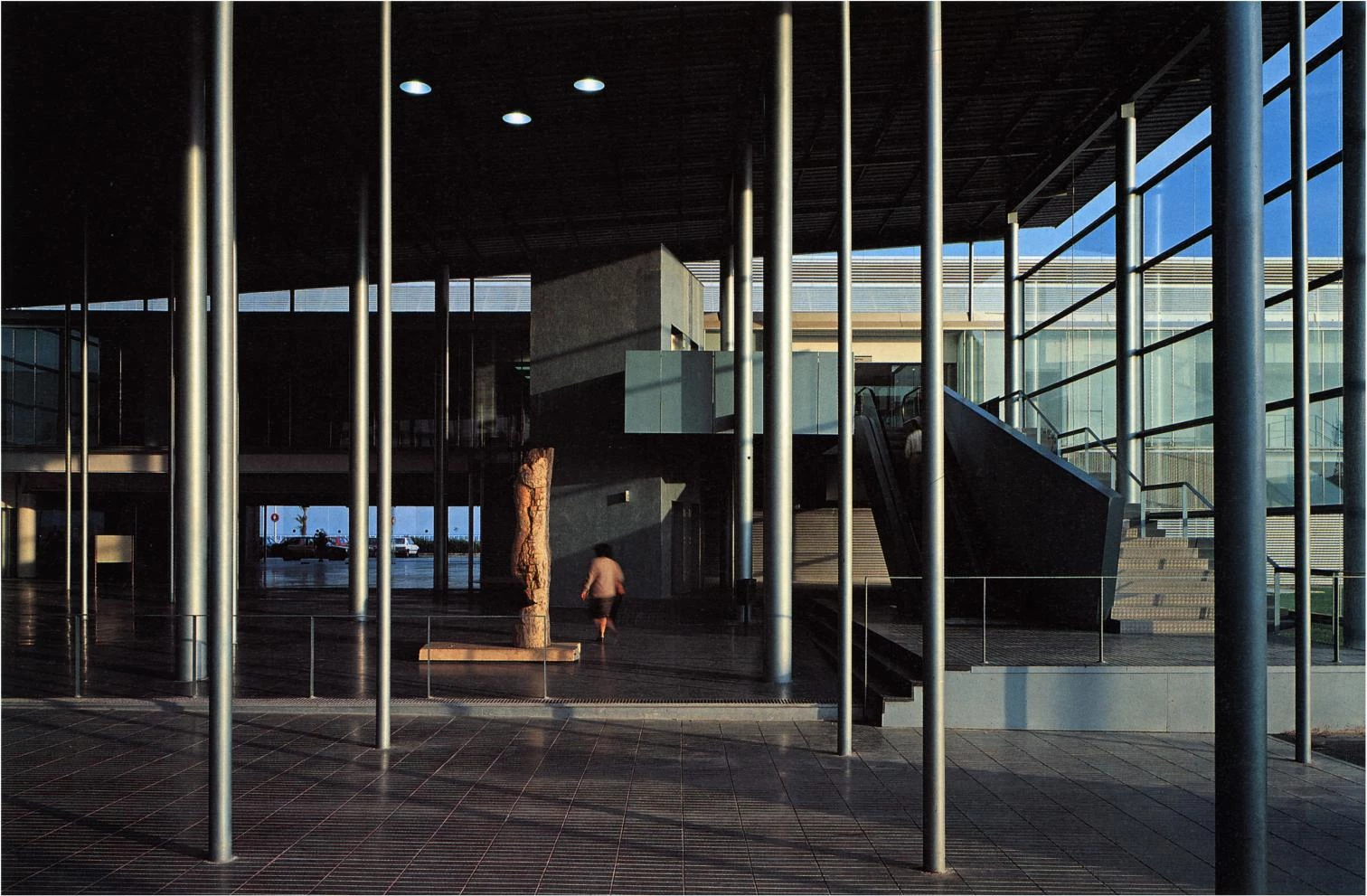
Cliente Client
Consorcio de Hospitales de Barcelona.
Arquitectos Architects
Manuel Brullet & Albert de Pineda.
Colaboradores Collaborators
X. Lambrich, M. Barba (dirección de obra / site supervision): F. Pemas, C. Balcells, A. de Luna, X. Hernández, J. Valor, T. Vilanova (arquitectos/ architects); M. Hernández, J. Alonso, A. Granell, J. M. Sanmartín, J. Rivas (aparejadores / technical architects); M. Lacasta, A. Brullet, F. Frutos, M. García, R. M.Truco, R. Fayos, V. Benéitez, C. Hernández.
Consultores Consultants
Manuel Arguijo (estructura / structure); Jordi Barba (mobiliario/ furniture) .
Contratista Contractor
Cubiertas y Mzov.
Fotos Photos
Feirán Freixa.

