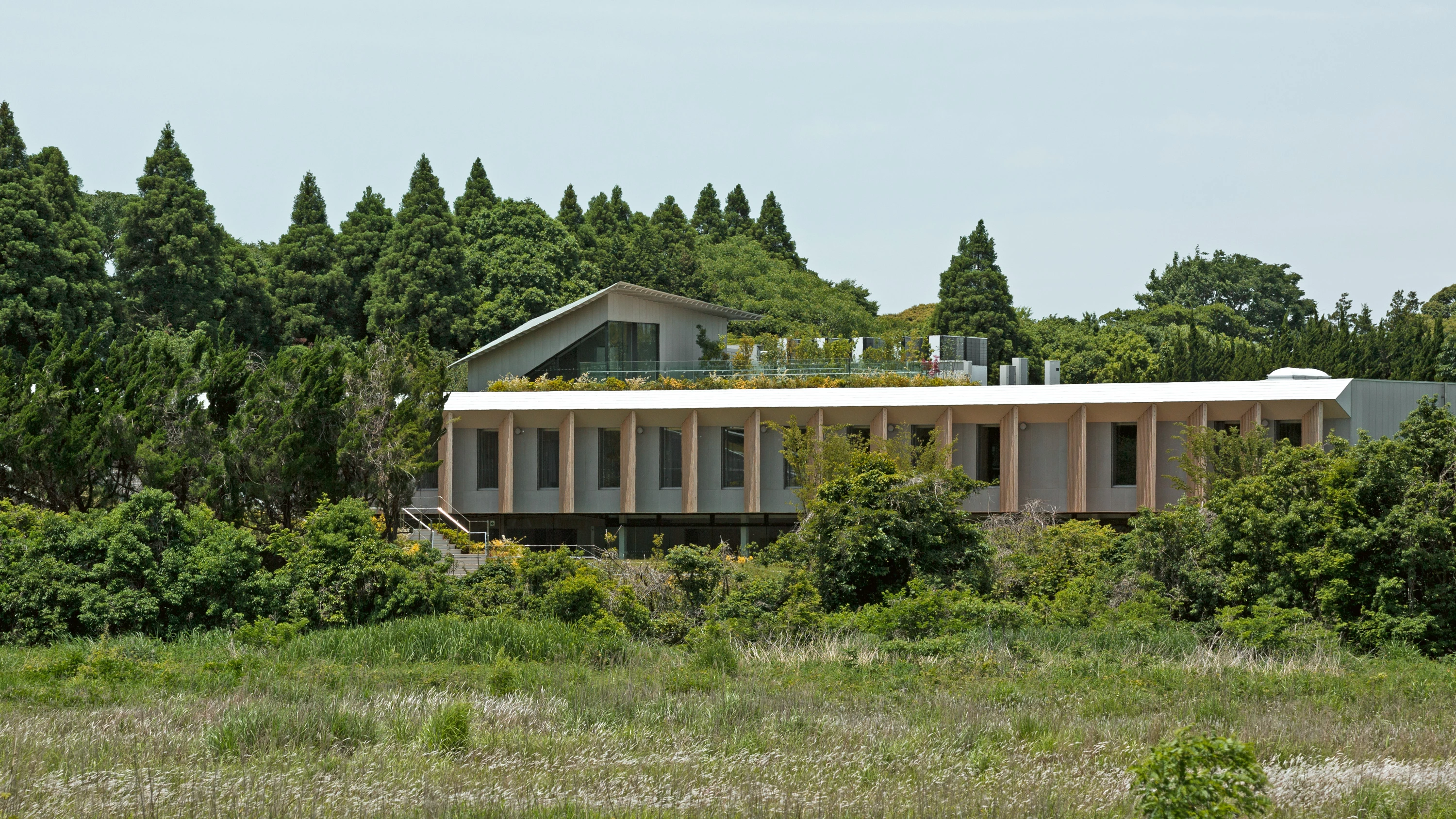Surrounded by a small forest and a prairie, this hospital specialized in rehabilitation is located next to Narita International Airport, Japan’s largest, 50 kilometers west of Tokio. This low-rise hospital, with just two floors, is arranged around two open courtyards to maximize the area in contact with the natural context. In the southern half, the roof is covered with vegetation and tilted to create a continuous itinerary that ascends from the terrain. Aside from its bioclimatic function, this green platform lets users access the upper level to enjoy the views and exercise outdoors.
The south-facing facades are clad with cedar louvers that filter sunlight and create multi-faceted expressions that respond to the subtle shadow of the trees. The slender and precise wood profiles create a delicate and welcoming image. Patient’s rooms are all brought up to the second floor. Large windows are set in front of the bed in each room, so that patients can look out to the forest. Along the central corridors, a series of skylights brings in natural light and enhances the interior spaces. The ground level contains therapy rooms, doctor’s offices, waiting areas, and installations.
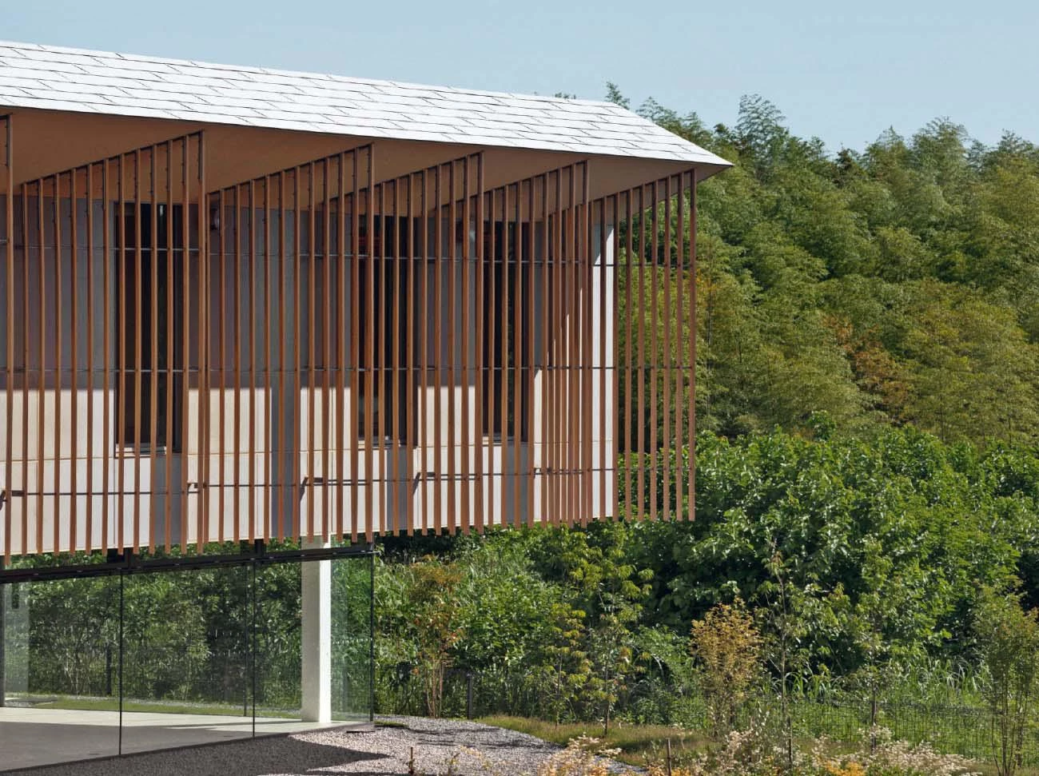
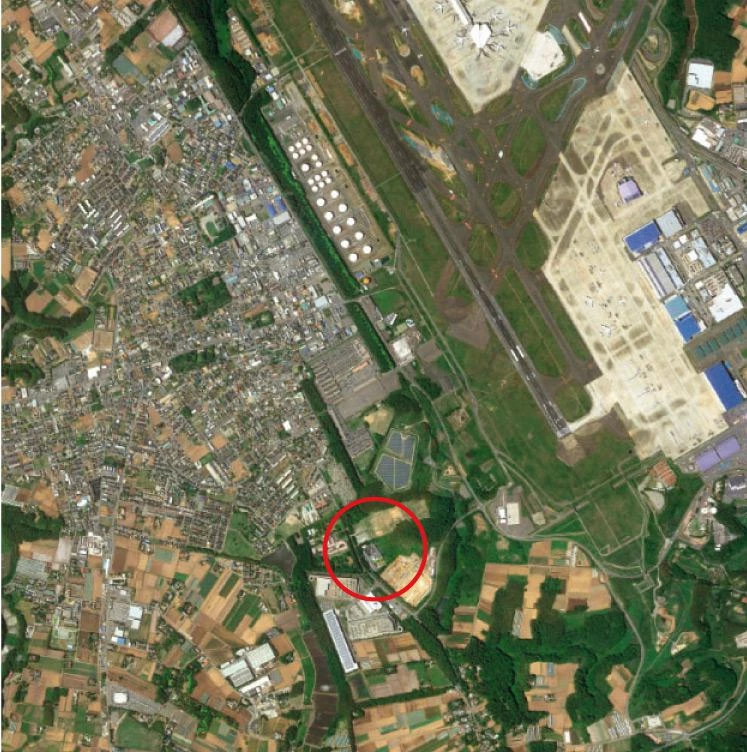
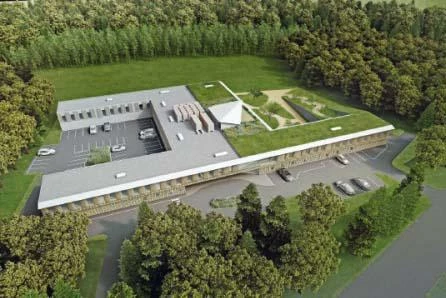
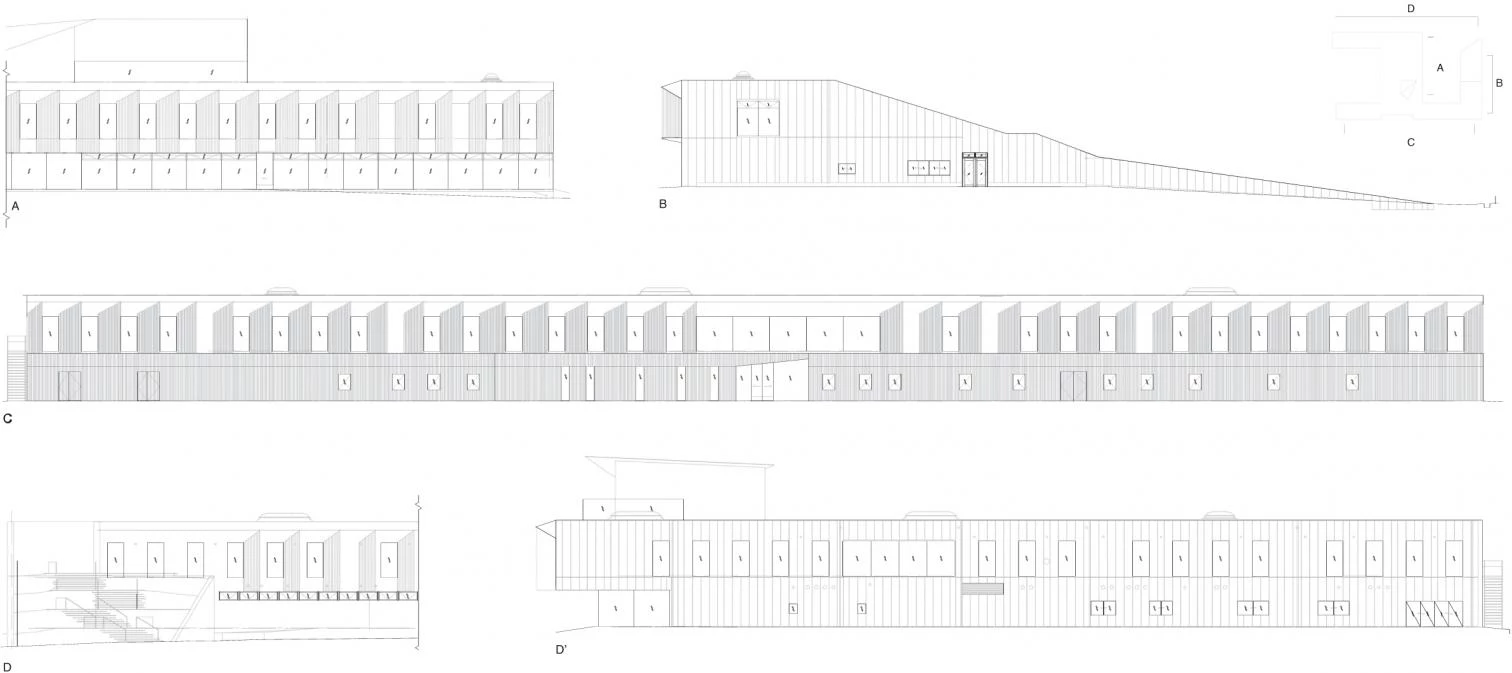
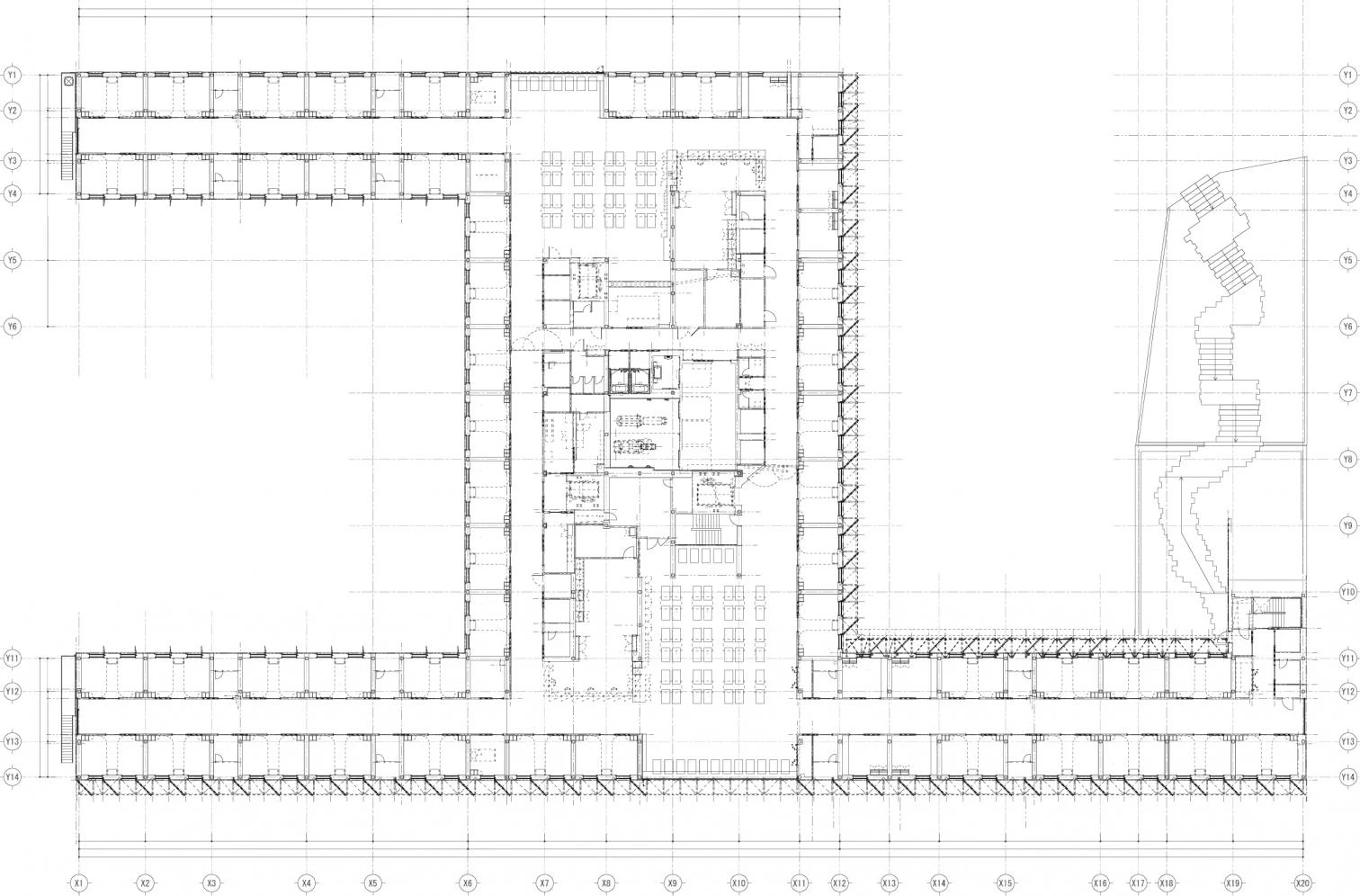
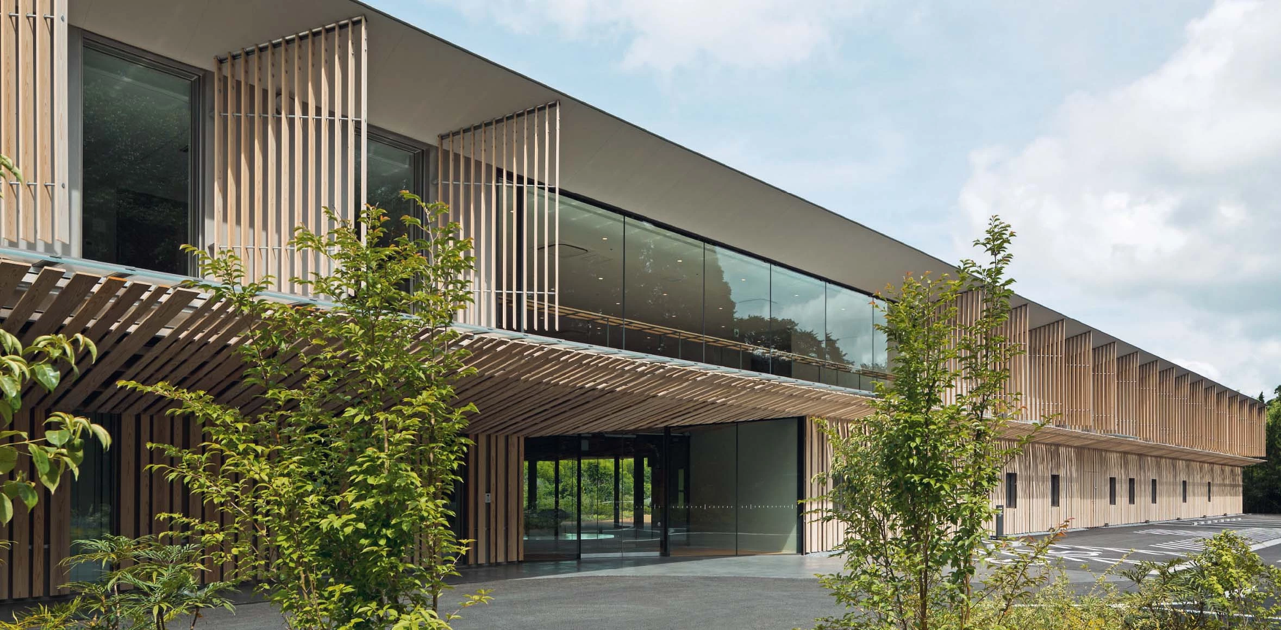
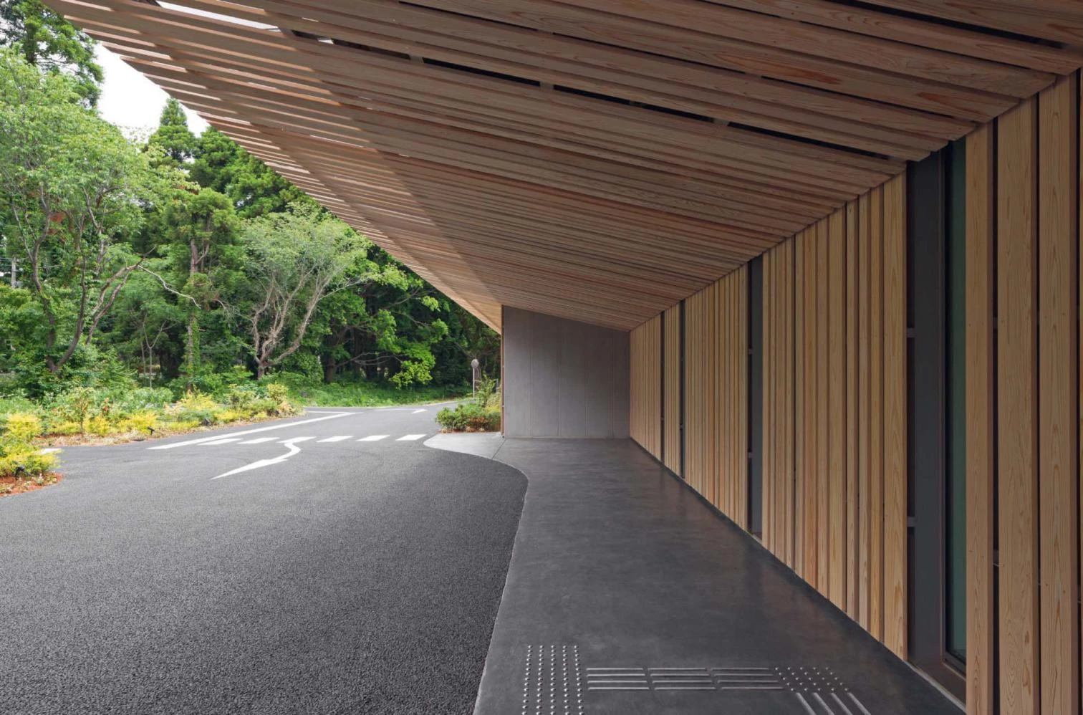
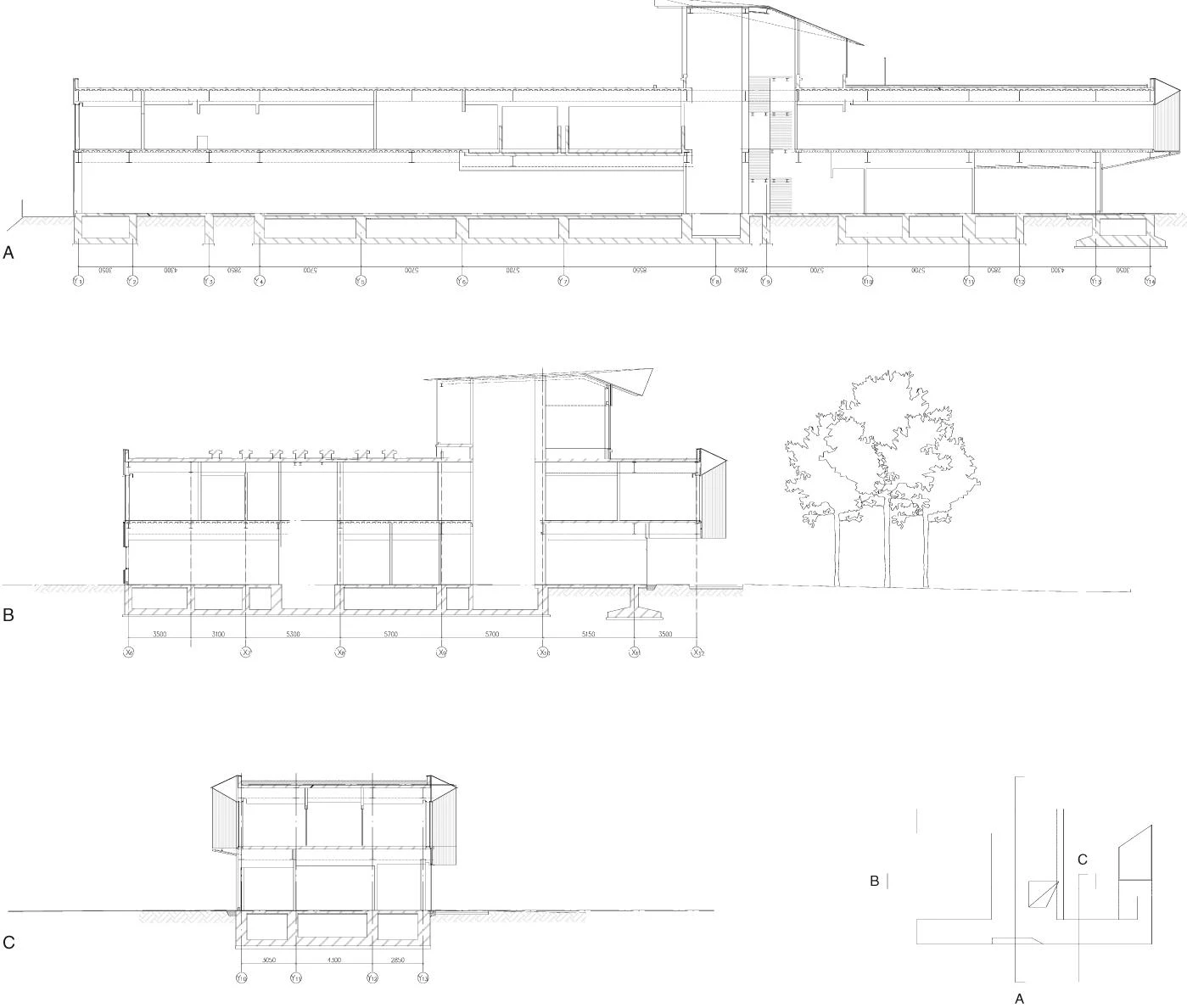
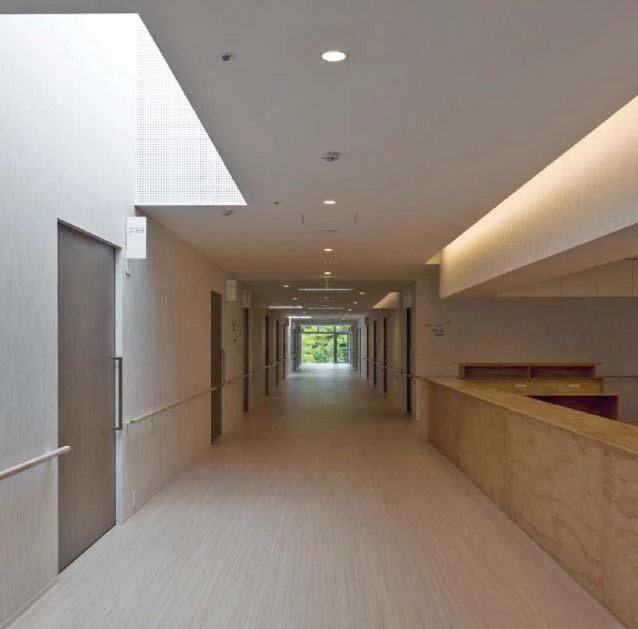
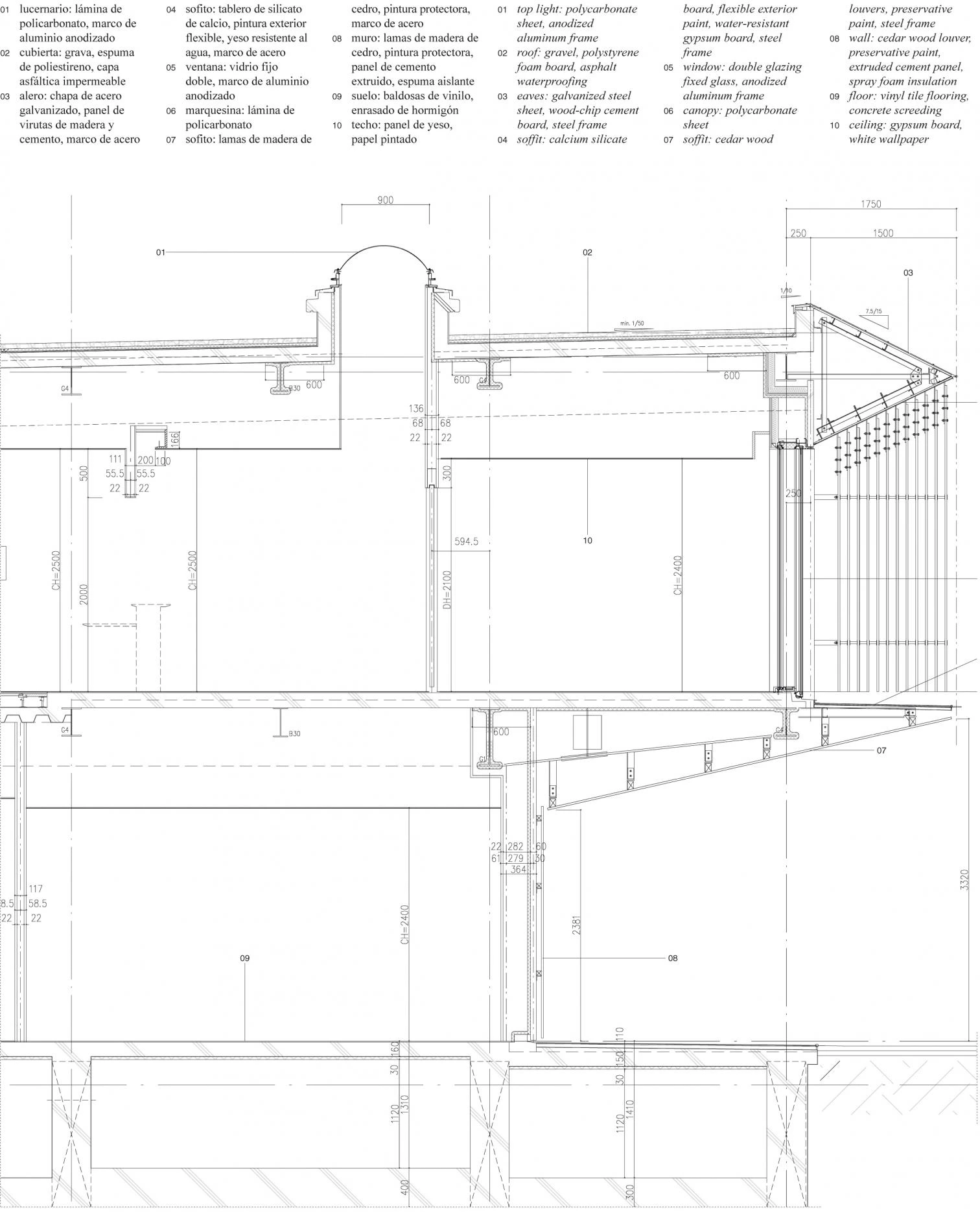
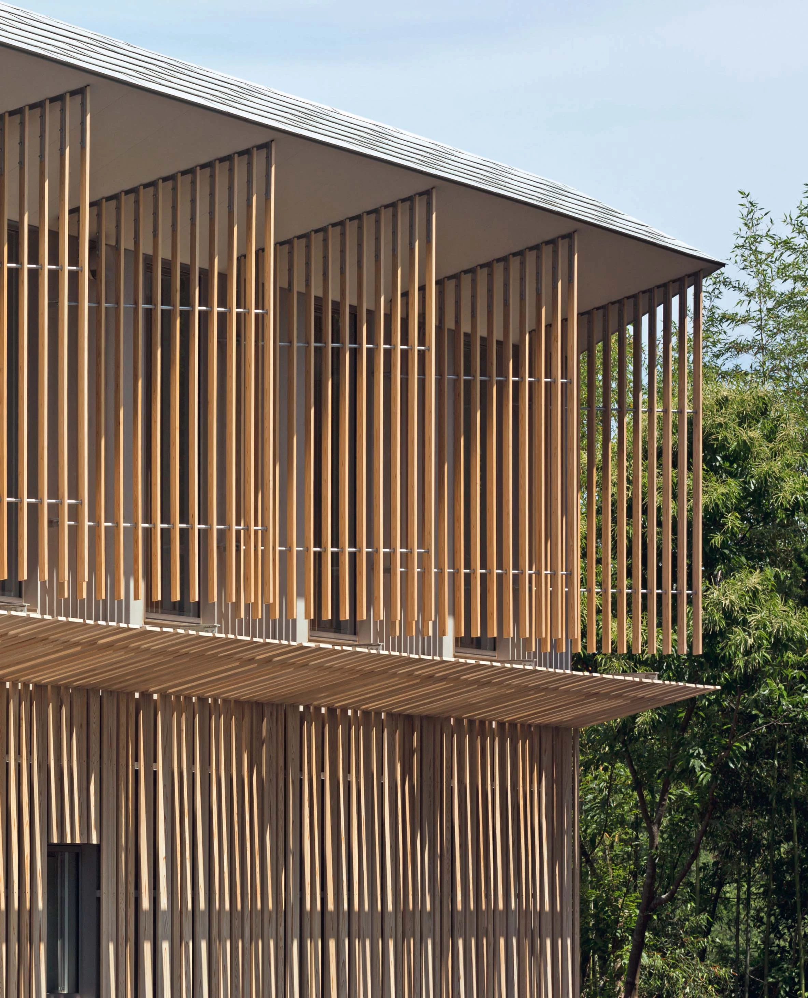
Obra Work
Narita Rehabilitation Hospital
Cliente Client
Harmonic Hearts Healthcare Corporation
Arquitectos Architects
Kengo Kuma & Associates; Kengo Kuma (socio encargado partners in charge); Shuji Achiha, Hajime Kita, Taketo Ichise, Kentaro Mamizu, Junki Wakuda
Colaboradores Collaborators
Kanebako Structural Engineers (ingeniería estructural structural engineer); Kankyo Engineering Inc. (instalaciones MEP engineer); Nagata Acoustics (acústica acoustic consultants); Hara Design Institute, Kenya Hara (señalética signage design)
Contratista Contractor
Sumitomo Mitsui Construction Co., Ltd.
Superficie construida Built-up area
3,487 m²
Fotos Photos
Fujitsuka Mitsumasa

