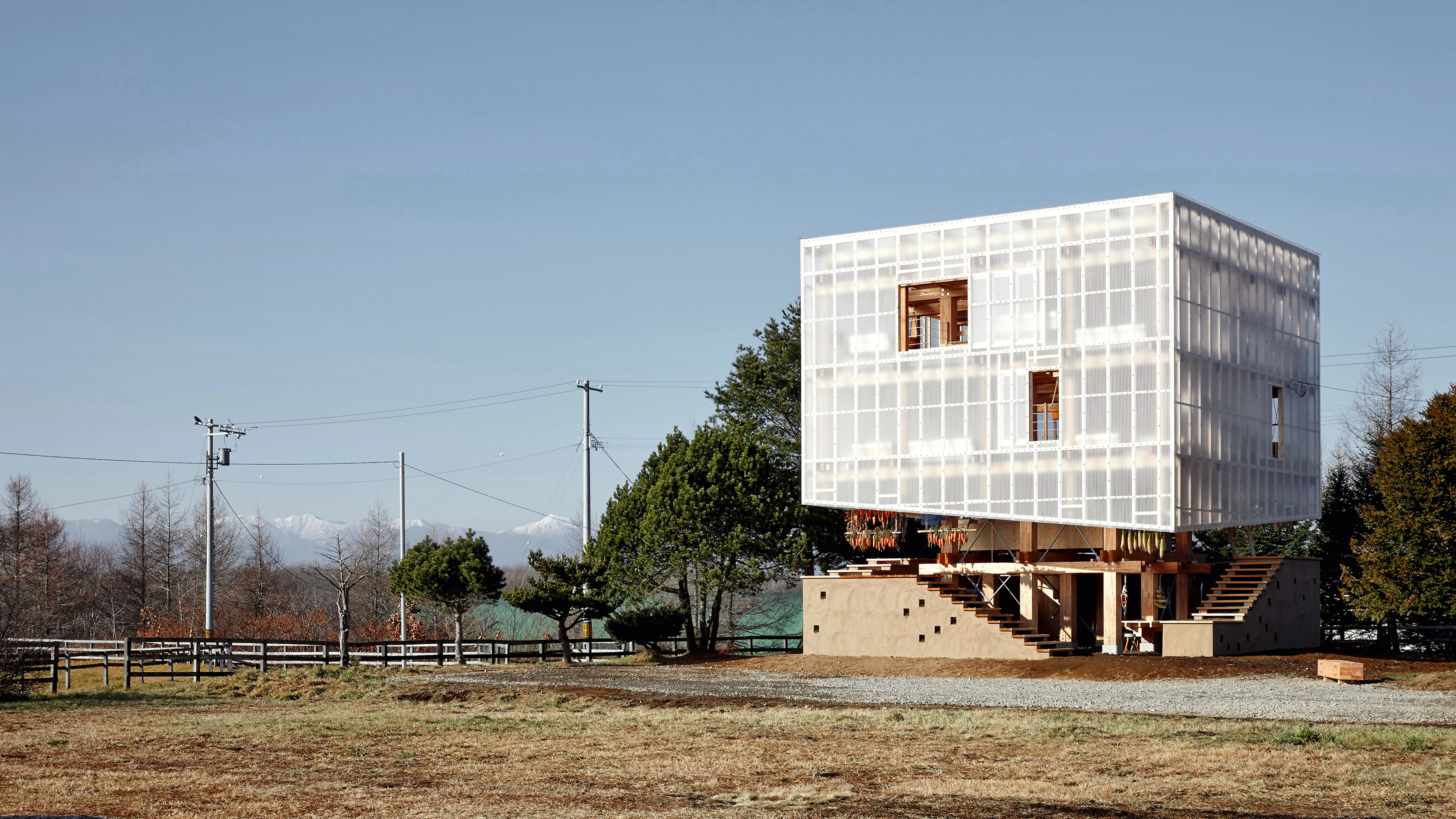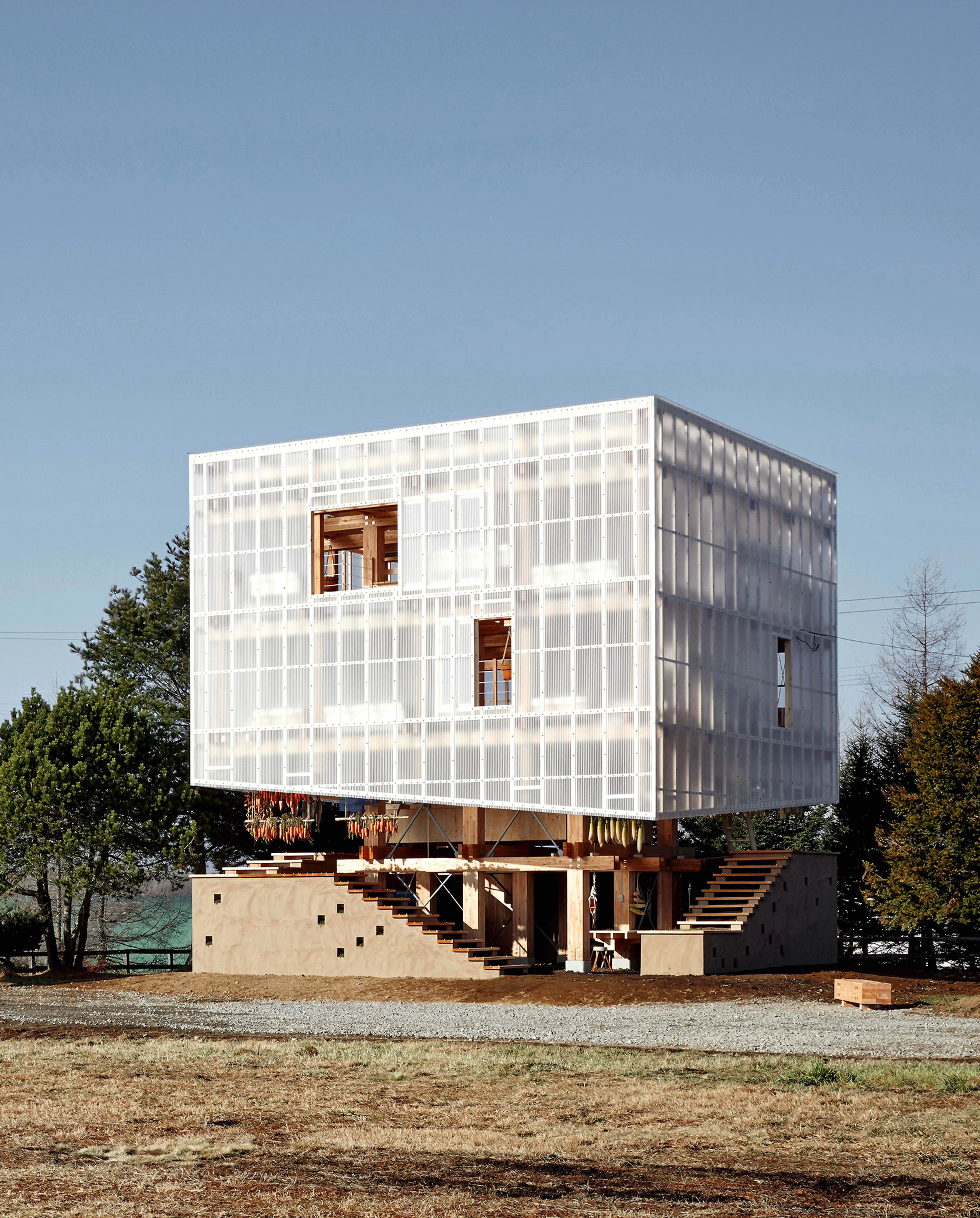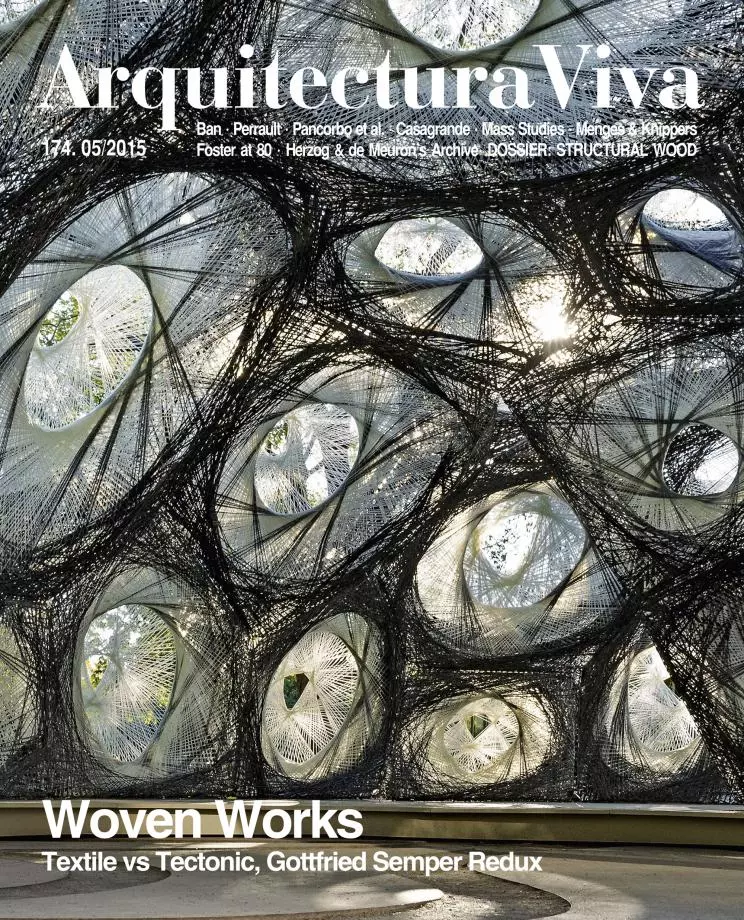Nest We Grow Pavilion
Kengo Kuma- Type Ephemeral Architecture Pavilion
- Material Wood Polycarbonate
- Date 2014
- City Hokkaido
- Country Japan
- Photograph Shinkenchiku Sha
This unique pavilion devoted to gastronomy, for the storage, preparation, and enjoyment of local foods, is the result of a competition which the architect took part in with a team of graduate students. His main point here was the use of a sustainable and easy-to-handle material, and so we have a wooden construction. The most exceptional part of the design is the gridded structure inspired in traditional construction in both Japan and the United States. So, while the footings and girders present notable dimensions, in the manner of colonial houses in North America, the assemblage of construction elements is executed the Japanese way, using only some steel bolts. Also taken from Japanese tradition is the metaphor in which the project is inspired, that of a forest of columns, as well as the placement of the house, sunken into the pavement. Outside, the pavilion is clad with a continuous polycarbonate skin which can be opened in the summer to bring in cool night breezes.
Obra Work
Pabellón Nest We Grow Pavilion in Taiki-cho, Hokkaido (Japan).
Superficie construida Floor area
85 m².
Fecha Date
2014.
Arquitectos Architects
Kengo Kuma & Associates / Takumi Saikawa./ College of Environmental Design Berkeley / Hsiu Wei Chang, Hsin-Yo Chen, Fanzheng Dong, Yan Xin Huang, Baxter Smith, Max Edwards (estudiantes students); Dana Buntrock, Mark Anderson (mentores instructors).
Consultor de estructuras Structures consultant
Masato Araya.
Consultor de instalaciones MEP consultant
Tomonari Yashiro Laboratory at the Institute of Industrial Science, University of Tokio / Bumpei Magori, Yu Morishita.
Fotos Photos
Shinkenchiku-sha.







