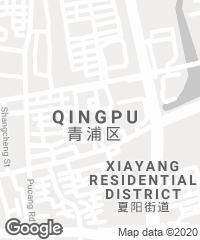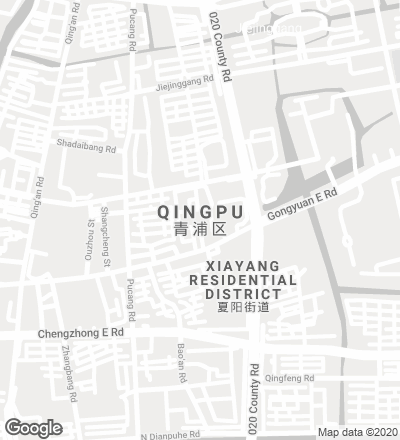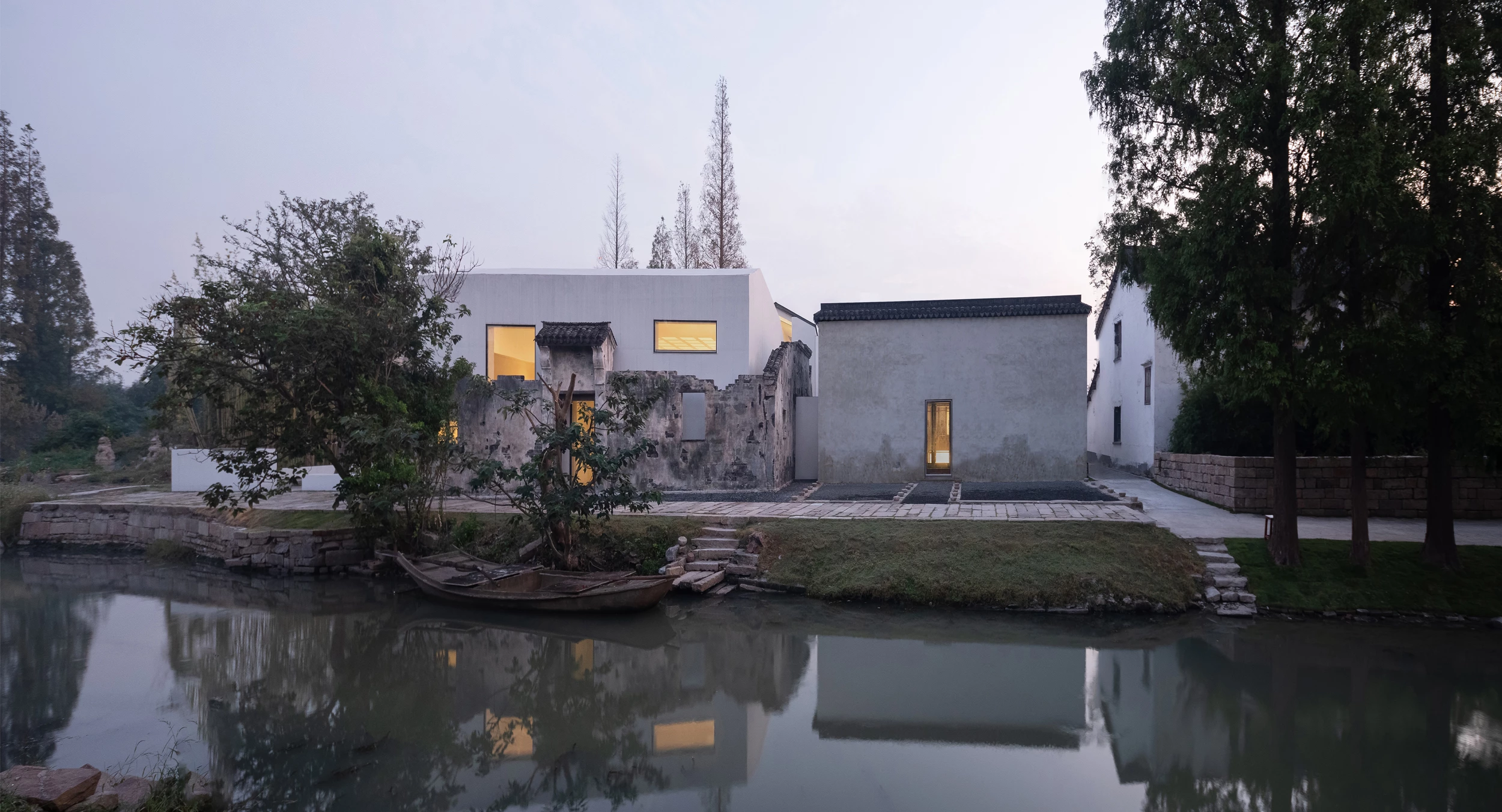Zhang Yan Cultural Museum in Shanghai
Horizontal Design- Type Museum Culture / Leisure Refurbishment
- Date 2019
- City Shanghai
- Country China
- Photograph Schran Images
- Brand Viabizzuno


Within Shanghai’s Qingpu district lies the historical Zhang Yan Village, where the Shenzhen practice of Ju Bin, called Horizontal Design, has renovated and refurbished a series of structures and transformed then into part of a museum, fragmented into three halls showcasing the past, present, and future of Shanghai.
The institution’s main zone, which addresses the contemporary theme (the present), rises on the ruins of a house dating back to Qing Dynasty times, preserving the exterior wall and inserting a gallery of white concrete within. This new volume is separated from the original walls by 30 centimeters and has openings to frame and strike a contrast with the elements of the preexisting construction.
The best preserved building on the premises, the old museum presenting the village’s history, is now the second gallery, devoted to the tradition theme (the past). The original wooden roof and structure have been repaired and upgraded, exposed to view.
The Zhang Yan Cultural Museum’s third gallery, a new-build of white concrete with floors and ceilings of anodized aluminum, rises over the historical building’s footprint, as if to express its ‘future’ theme.



















