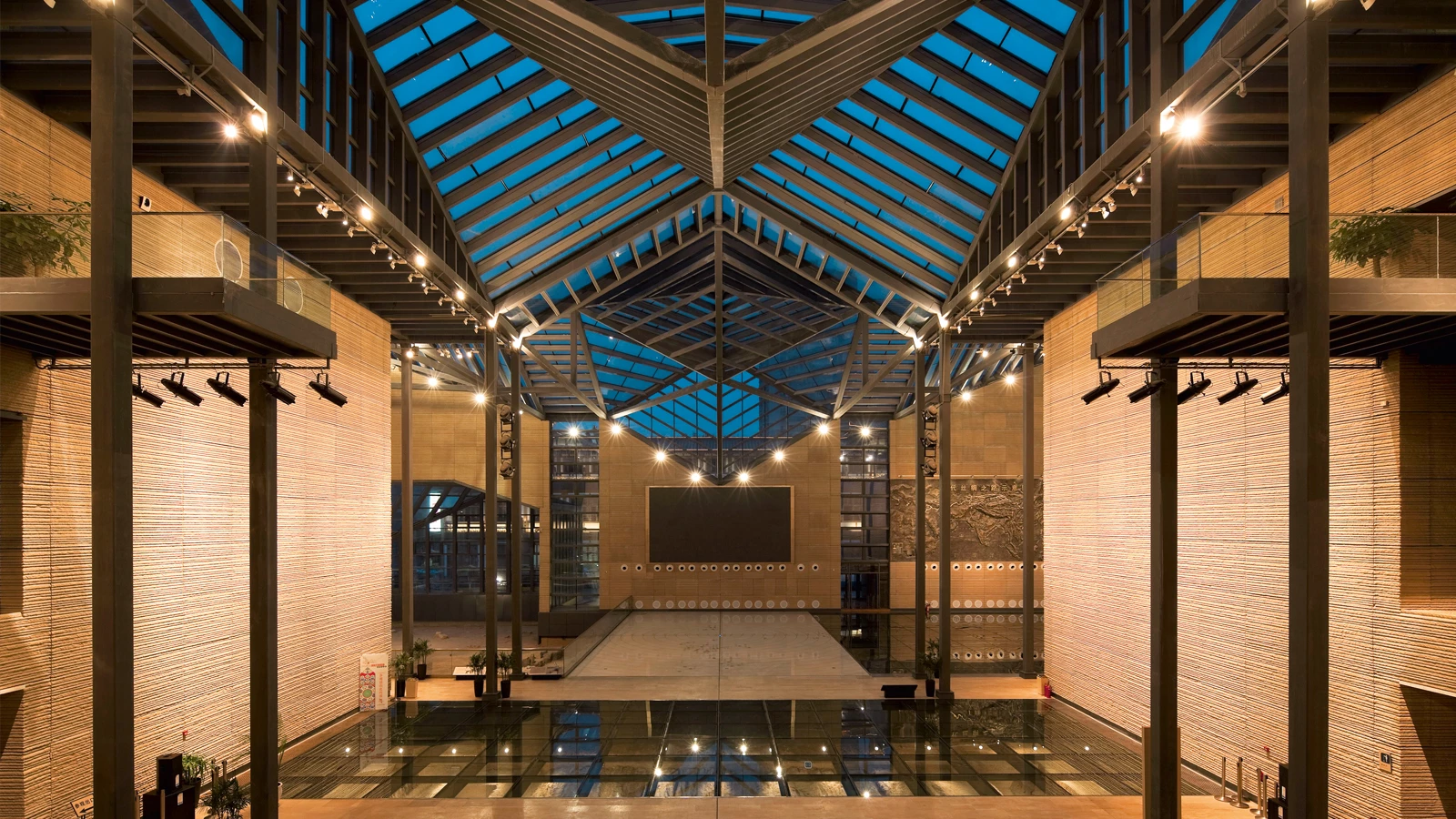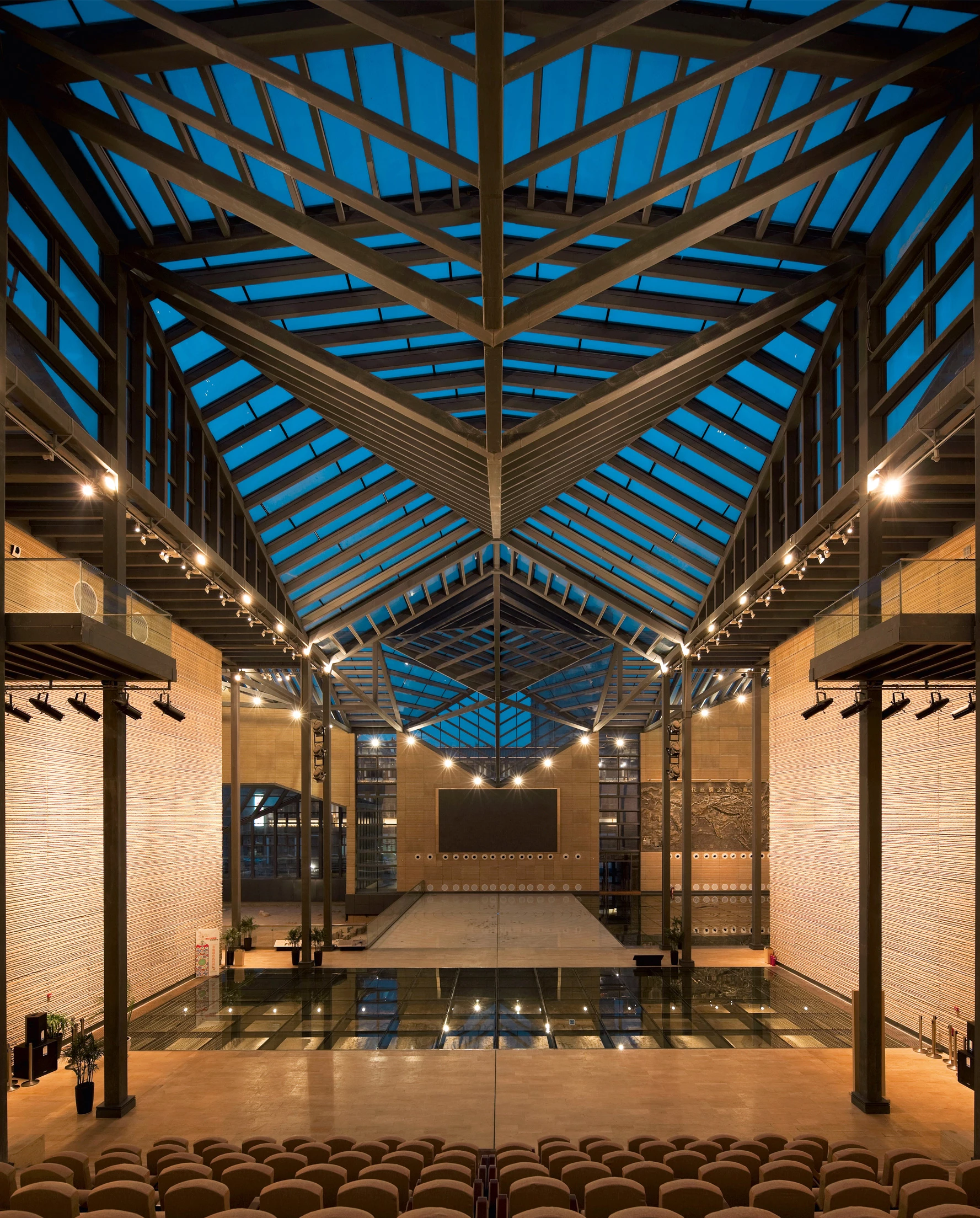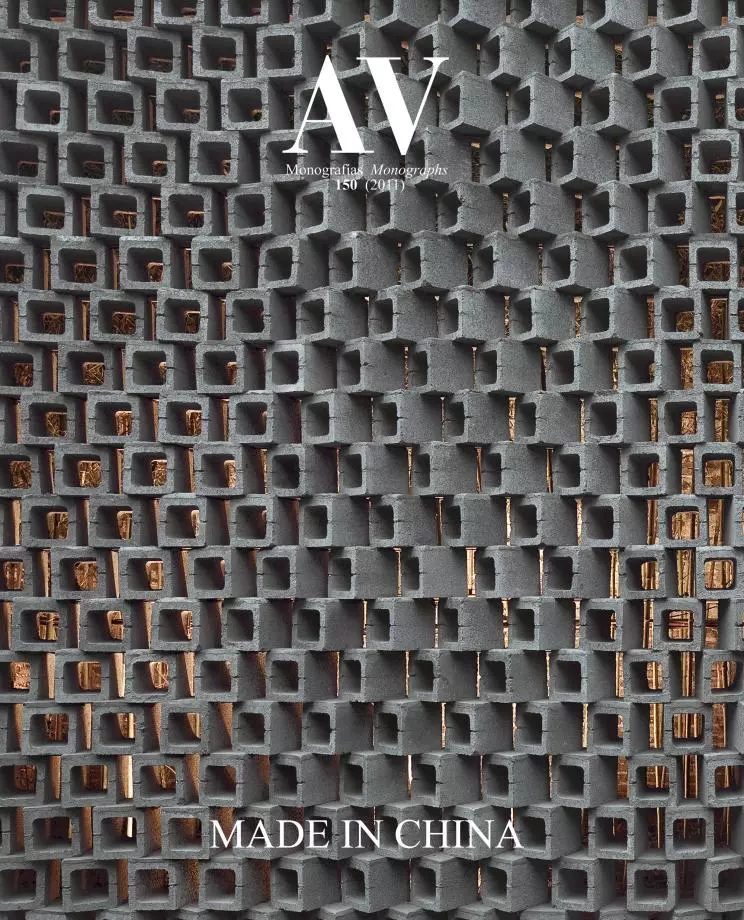Silk Road Museum
Liu Kecheng- Type Museum Refurbishment Culture / Leisure
- City Xian (Shaanxi)
- Country China
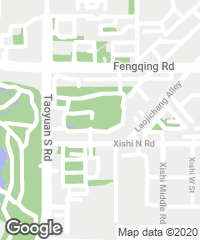
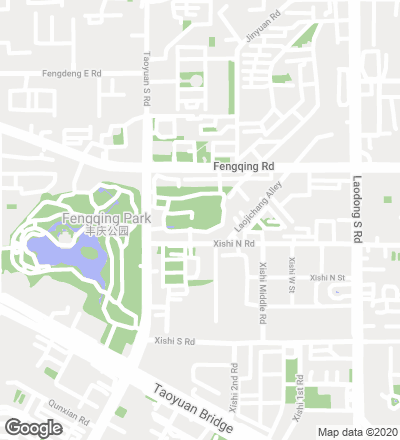
The city of Xian, once known as Chang’An, was since the 2nd century B.C. and for a long time the eastern terminus of the Silk Road. Along with commercial transit, the political capitality it held during different periods turned it into one of the most highly populated cities in the Old World. In 1974, the discovery of the terracotta warriors once again placed it on the map, turning it into an important touristic and archaeological center. Over the past years there has been an initiative to revitalize the site of the Western Market of the Tang Dynasty, where the goods shipped to the West were exchanged. Aside from the historicist reconstruction of part of the market, the construction of the Silk Road Museum aims to preserve the most valuable archaeological remains.
The museum is located on one of the nine squares into which the plot has been divided. It is also a square, obeying to the typical Jiugong pattern. Its floor plan is organized following the traditional Chinese Lifang mesh, used in most of the ancient cities, and based on a square measuring twelve meters on each side. The resulting modules are autonomous, generating in between them narrow gaps characterized by the golden texture of the lightened concrete panels of the walls.
Cliente Client
Big Donsie City
Arquitecto Architect
Liu Kecheng
Colaboradores Collaborators
Wu Di, Fanchun Fei, Wang Li, Zhang Xu Ying, Wengjun Yao, Chen Hualiang
Consultores Consultants
Tian Jia Li (climatización HVAC); Zhu Guolin (saneamiento plumbing); Zhang Jun (instalación eléctrica electric installation)
Fotos Photos
Lv Heng Zhong

