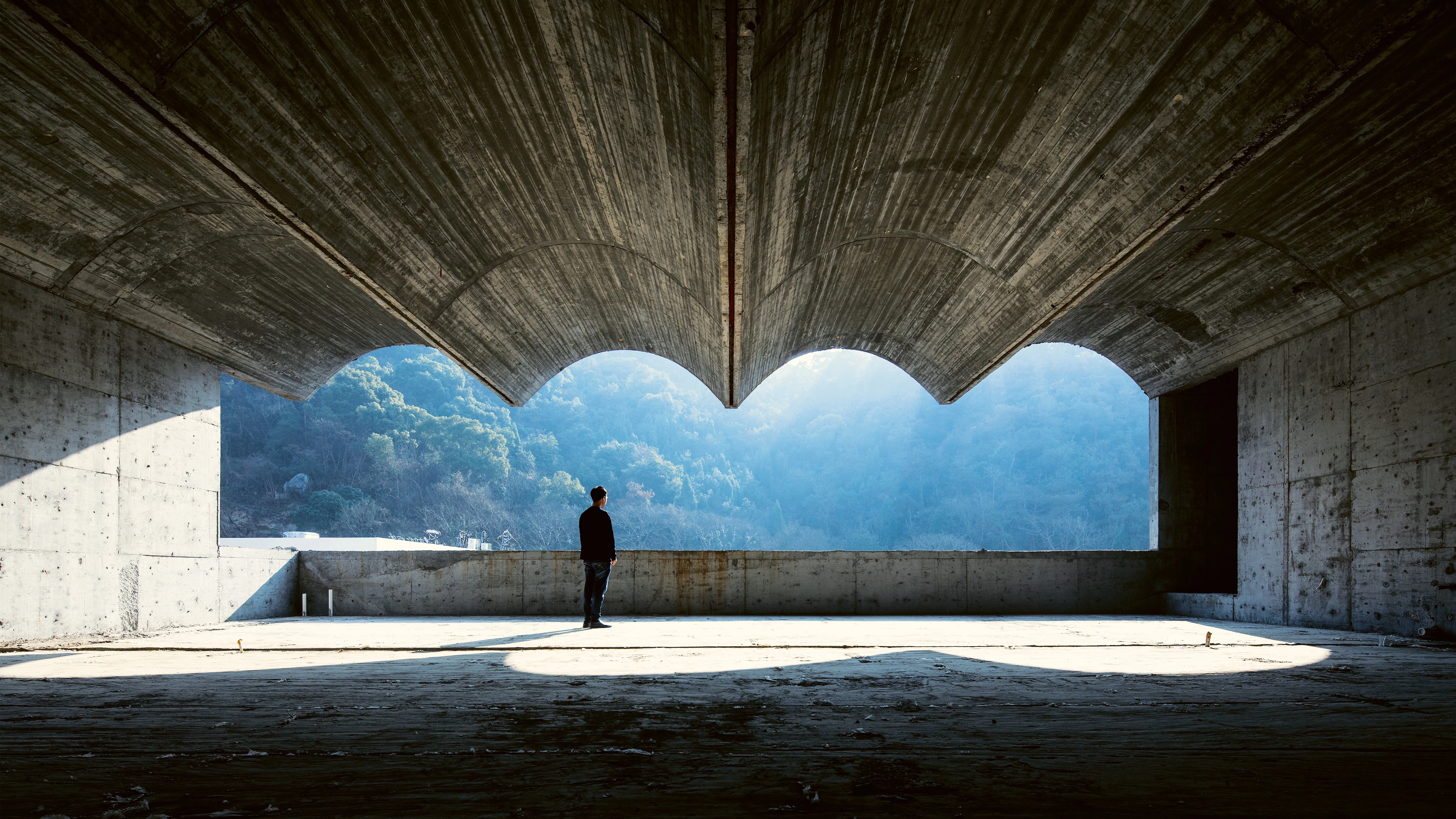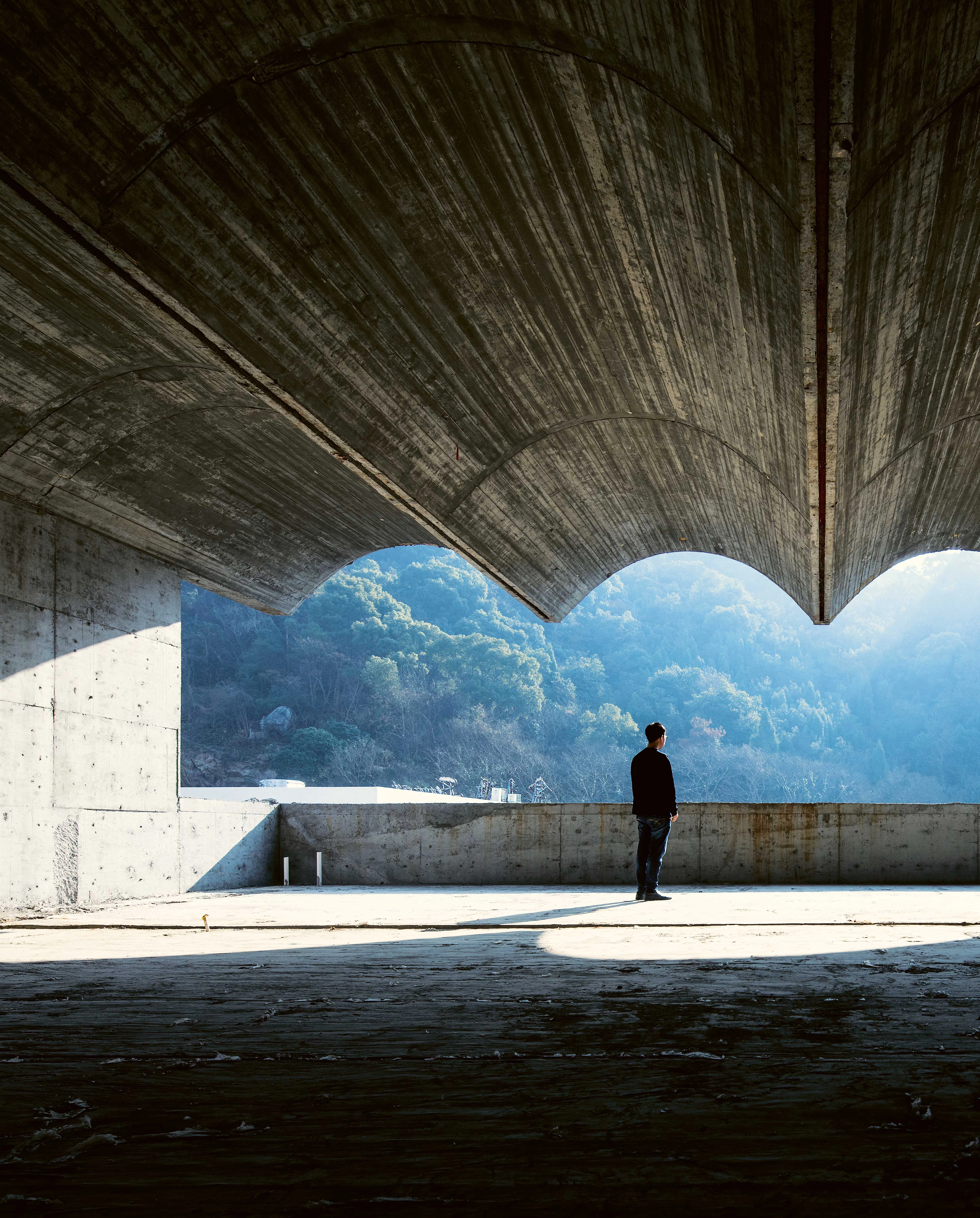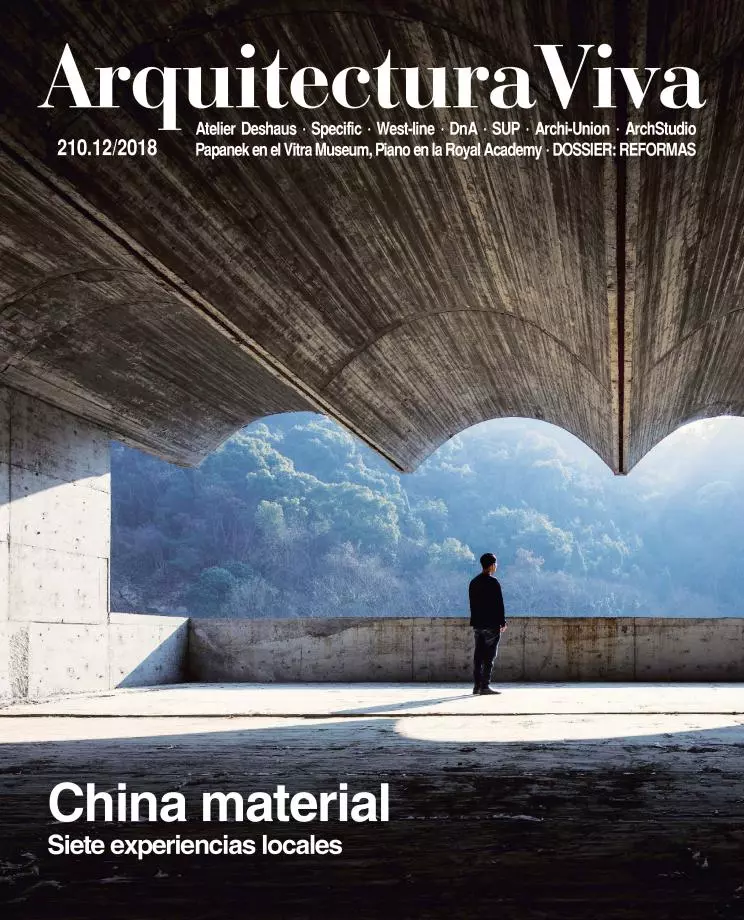Taizhou Contemporary Art Museum
Atelier Deshaus- Type Culture / Leisure Museum
- Material Concrete
- Date 2018
- City Taizhou (Zhejiang)
- Country China
- Photograph Tian Fangfang
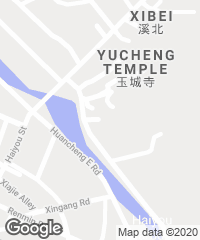
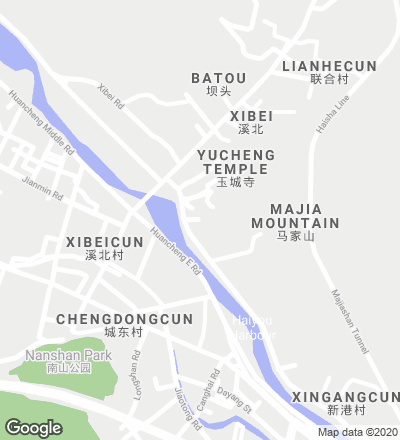
Located in Taizhou, this contemporary art museum is another example of the conversion projects that are becoming more frequent in China, whereby obsolete industrial buildings are transformed into cultural facilities. The museum is a key piece in the Shamen Grain Depot Cultural and Creative Park. Comprising eight exhibition rooms, this project occupies a total construction area of almost 2,500 square meters.
The key idea behind the project is that of connecting three complementary notions: transparency, promenade, and atmosphere. Transparency, in terms of space, is achieved by arranging the exhibition halls at different heights so that they infiltrate into each other, offering the visitors a step-by-step sense of upward movement during the promenade inside. With a helix motion the visitors ascend, layer by layer, in the enclosed structure, and ultimately reach the exhibition room on the top floor, where the view of Feng Mountain suddenly bursts in.
The artistic spatial atmosphere is stressed through the marked chiaroscuros created by interlocking buildings and by the comparison between the roughness of the cast-in-situ concrete of floors and walls and the exquisite space formed by the small barrel vaults, whose sequence rhythmically modulates the building’s ceilings.
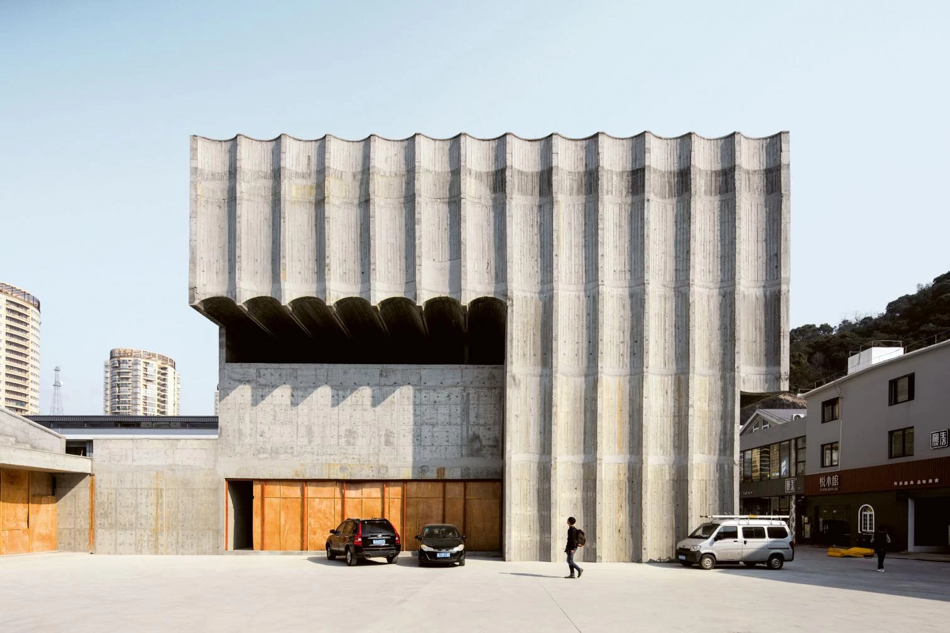
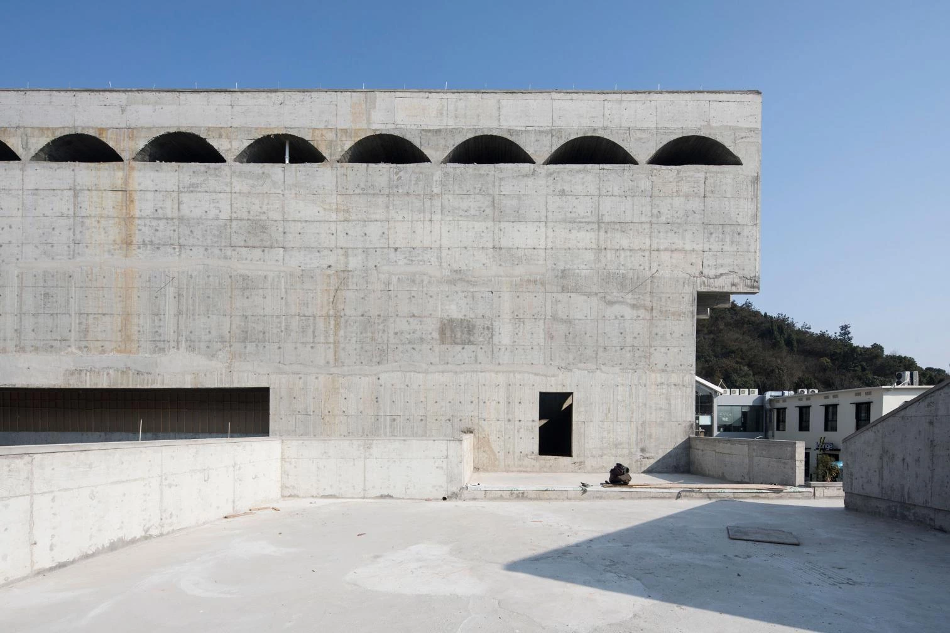

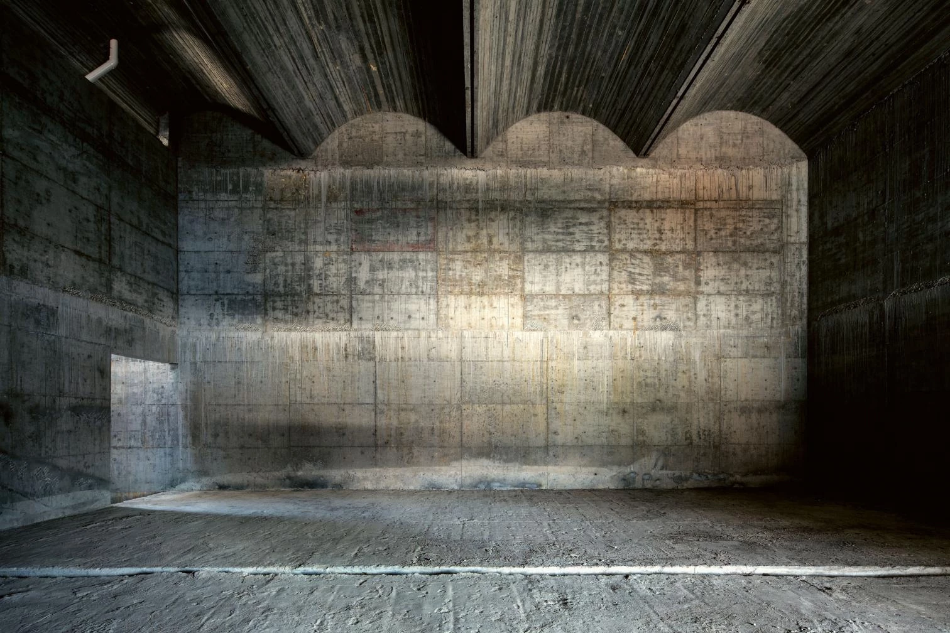
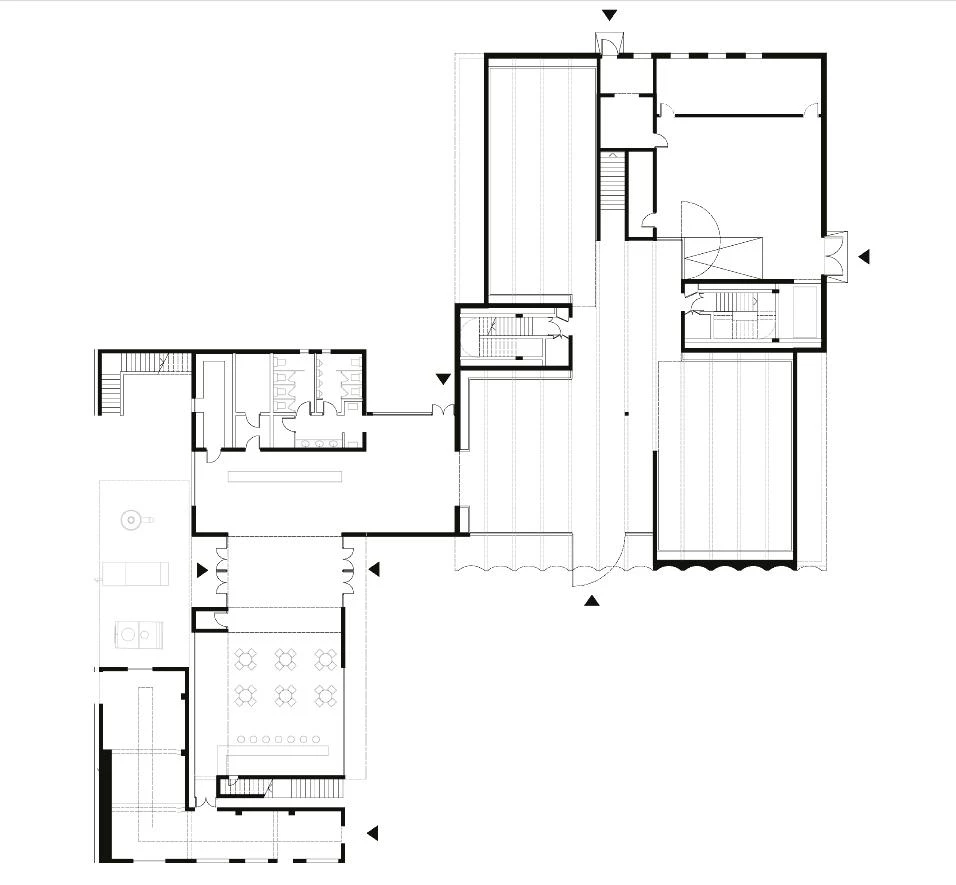
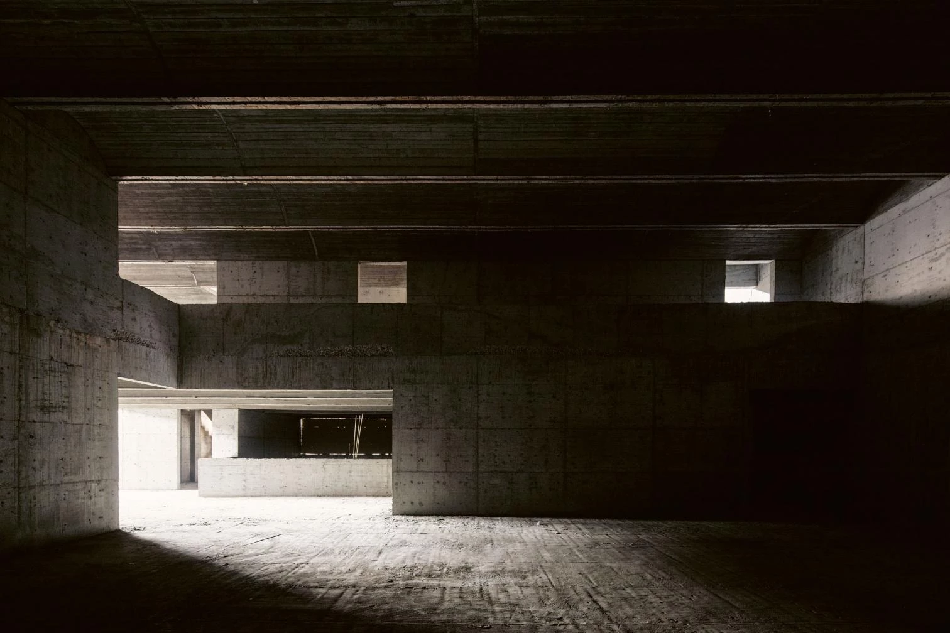
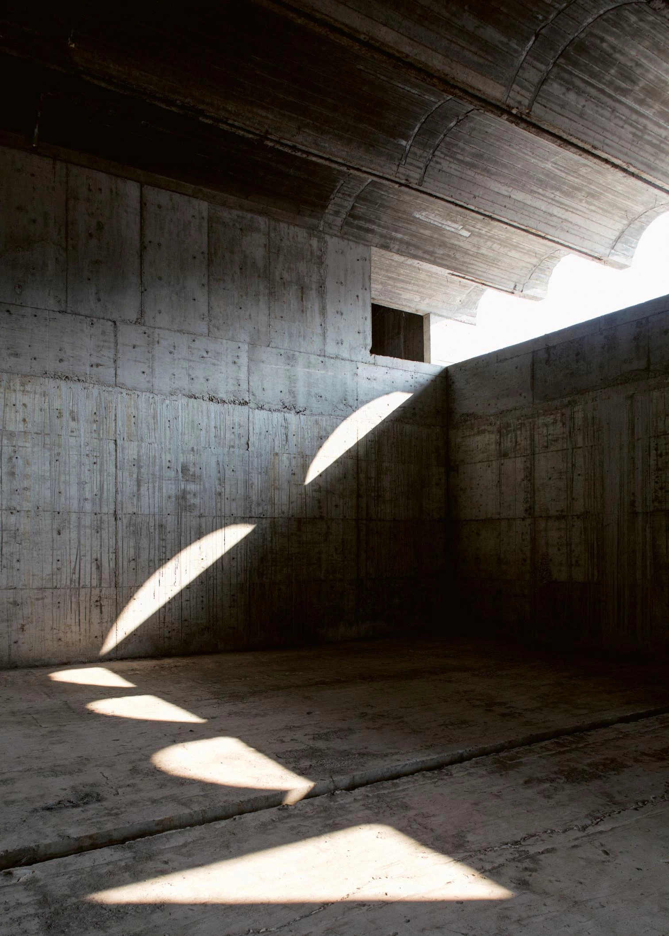
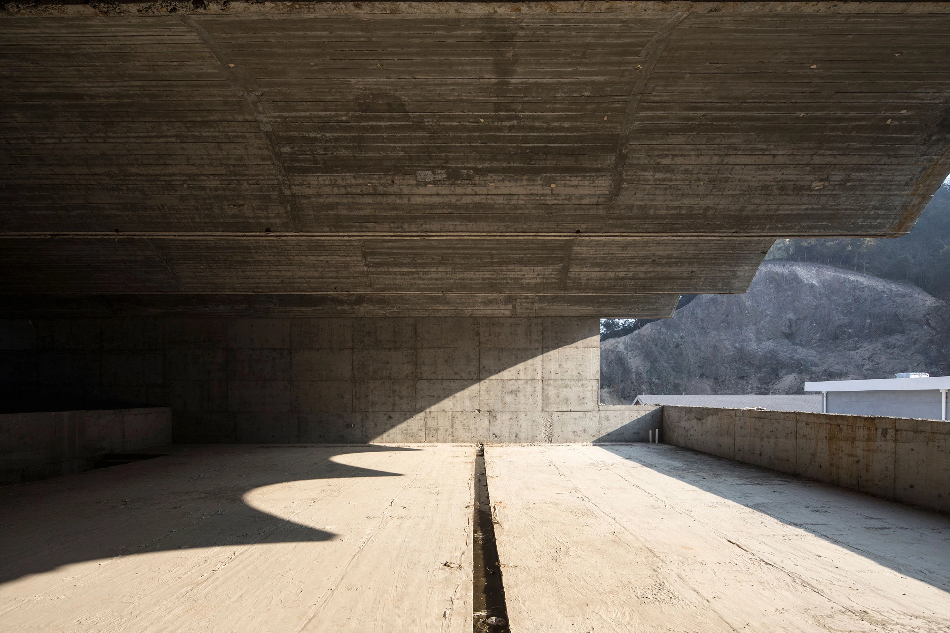
Obra Work:
Museo de Arte Contemporáneo Taizhou Contemporary Art Museum (Zhejiang Province).
Arquitectos Architects:
Atelier Deshaus / Liu Yichun (arquitecto principal architect in charge); Shen Wen.
Superficie Area:
2.450 m².
Consultores Consultants:
Zhang Zhu, Zhang Chongchong (estructura structure).
Fotos Photos:
Tian Fangfang.

