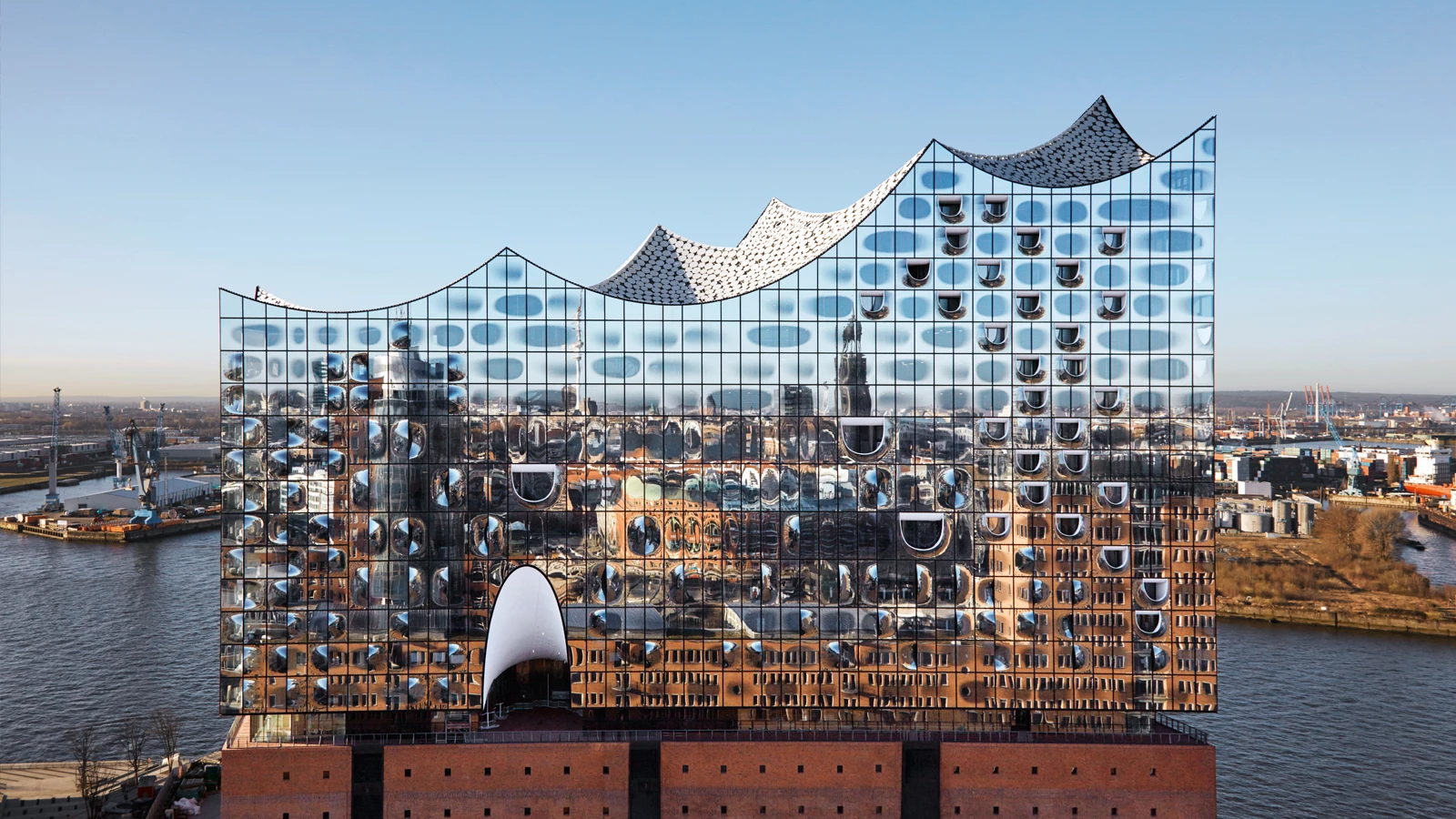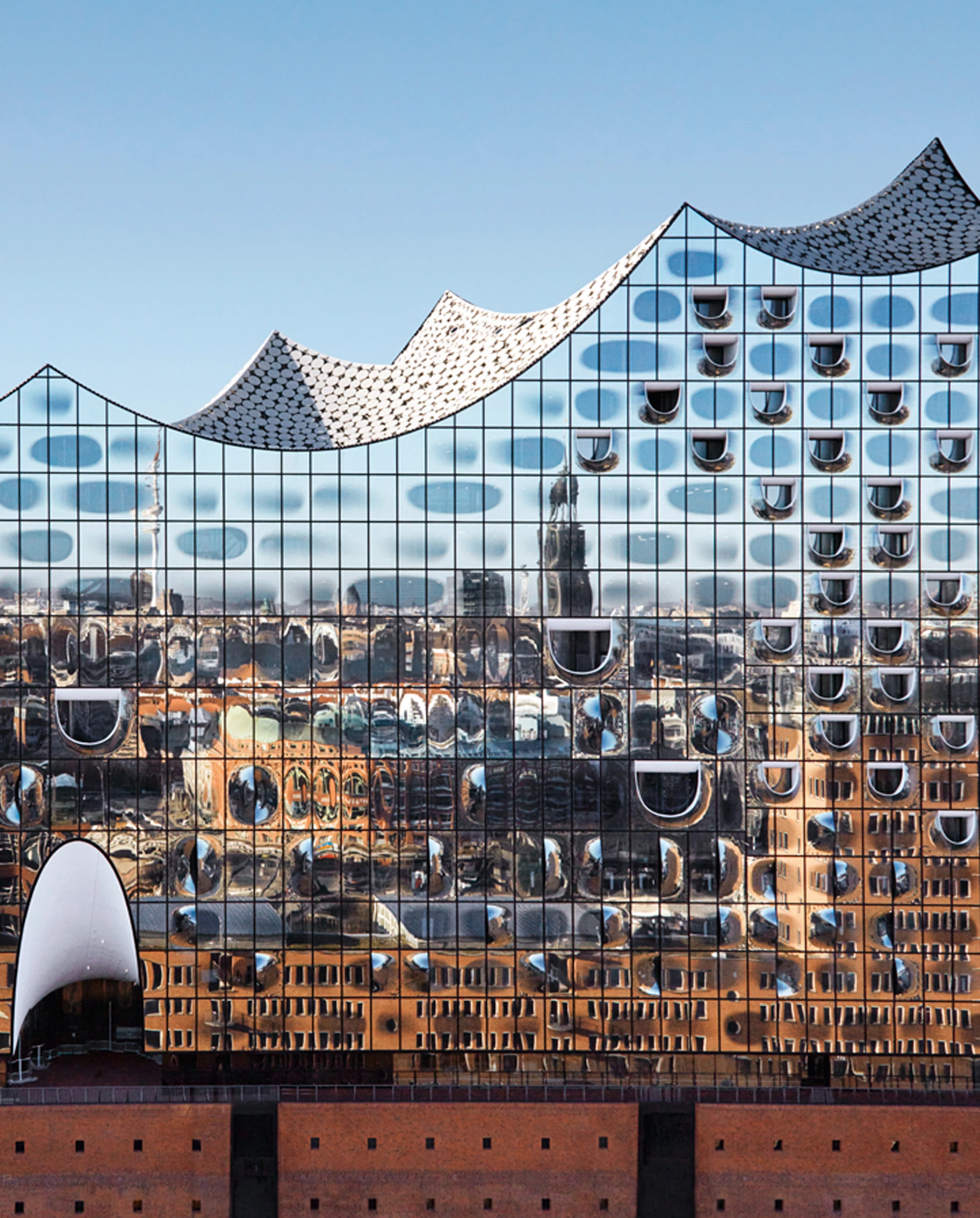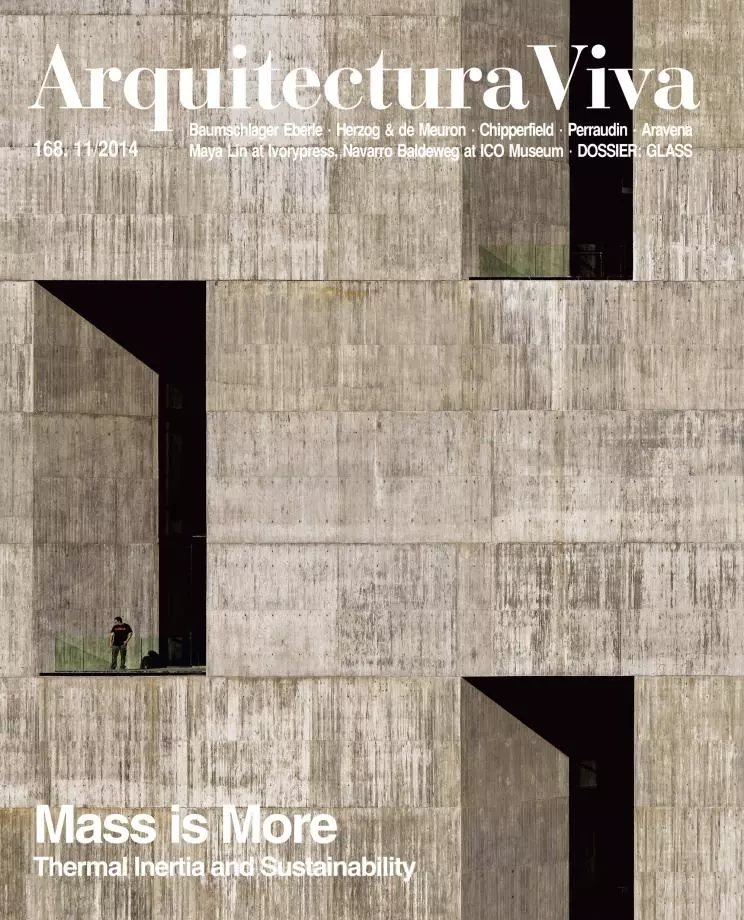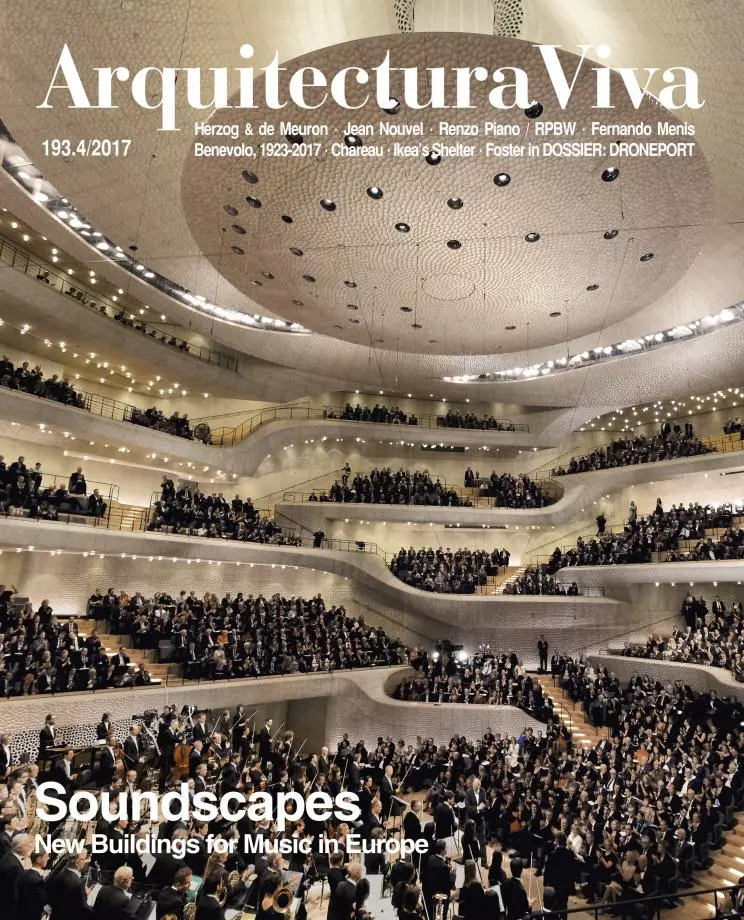Elbphilharmonie Hamburg, Hamburg
Herzog & de Meuron- Type Refurbishment Culture / Leisure Auditoriums
- Material Ceramics Brick Glass
- Date 2003 - 2016
- City Hamburg
- Country Germany
- Photograph Iwan Baan Maxim Schulz Verena Meier Silas Koch Oliver Heissner
- Brand Josef Gartner GmbH
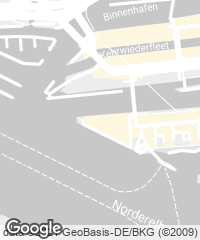
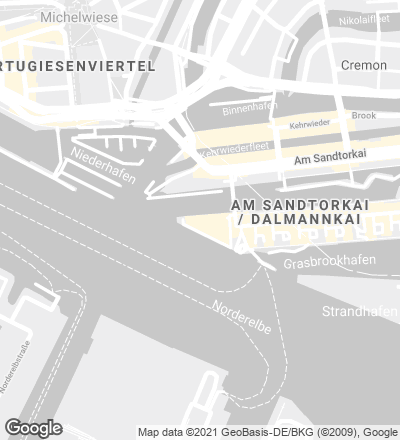
Located in the middle of Hamburg’s HafenCity, the Elbphilharmonie marks a location that was known to the public but not really accessible, and that will now become a center of social, cultural and daily life both for locals and visitors. The site is a small triangular peninsula where the old Kaispeicher A sits – a former warehouse which was still in use until the end of the last century. Now, this solid and weighty construction supports the Elbphilharmonie. Its robust brick facades turn the massive warehouse into a radical and abstract construction which provides a surprisingly ideal foundation for the new Philharmonic hall.
The new building has been extruded from the shape of the Kaispeicher. While rising above the brick block with an identical ground plan, the top and bottom of the new structure are fundamentally different from the calm form of the warehouse below: the broad, undulating shape of the roof rises up to 110 meters at the tip of the peninsula. The bottom of the new structure is an animated plaza, divided into zones defined by expansive vaulting, ranging from flat to very steep. An arch cut into the side wall shows the sky and affords theatrical views over downtown Hamburg. Deep recesses cut into the building above the plaza provide views of the foyers on several levels. Clad in variously curved and cut panels of glass, this volume stands in contrast to the stoic brick facade below.
The main entrance to the building lies to the east, leading to the upper plaza through a curving elongated escalator which transports users through the entire warehouse. This offers a spatial experience in itself that modernizes the spirit of the sweeping staircases in fin de siècle concert halls. Upon reaching the top, visitors step onto a the plaza high above the city, perched on top of the Kaispeicher and providing direct access to the foyer of the new concert hall.
The design of the Philharmonic is clearly a 21st century project that would have been inconceivable before. It retains the fundamental idea of the philharmonic hall, which locates the orchestra and conductor in the midst of the audience and with the architecture following the logic of acoustics and visual perception. Here, however, the tiers extend higher into the overall space so that they form a homogeneous whole together with the walls and the ceiling. Rising vertically almost like a tent, the concert hall can seat 2,100 people, and its towering shape defines the structure and the silhouette of the entire volume, creating a landmark visible from afar.
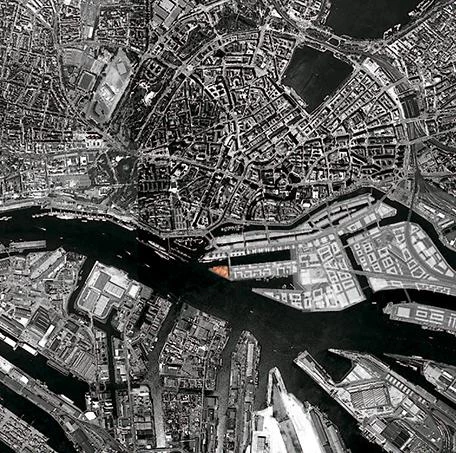
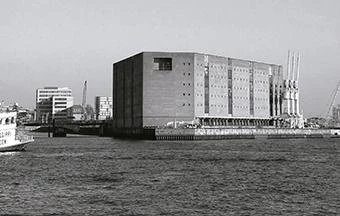
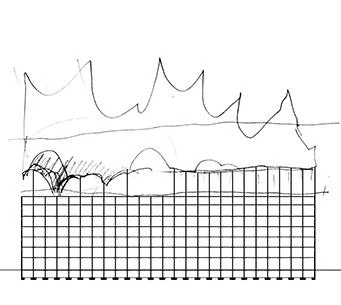
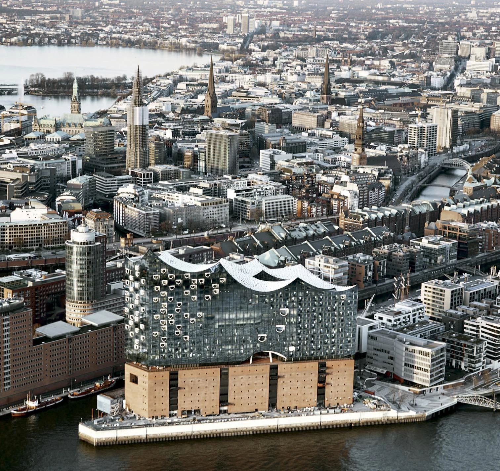
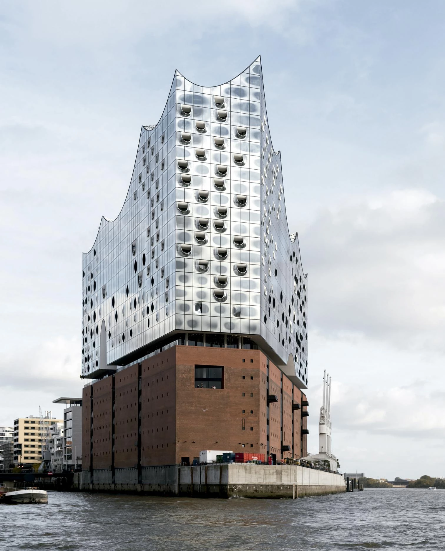
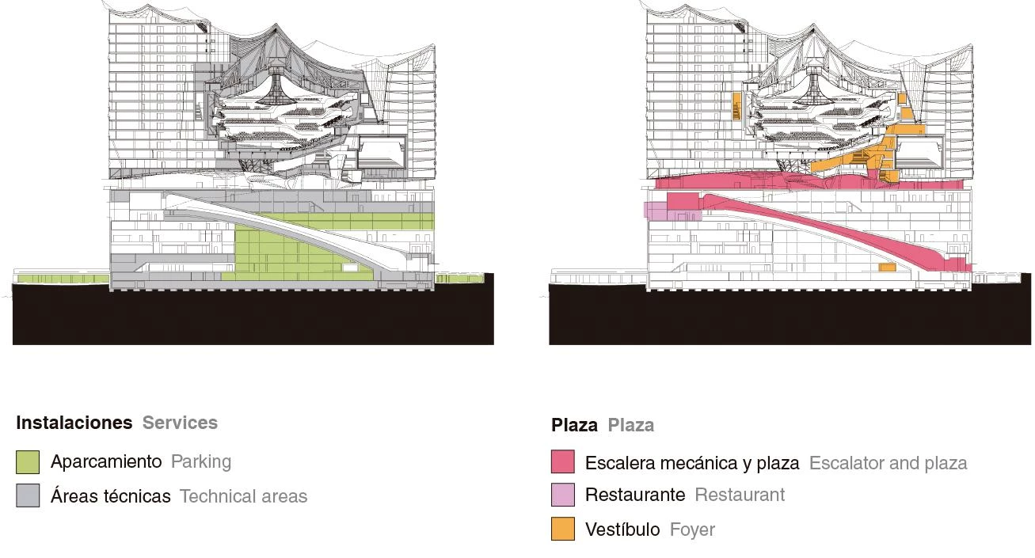
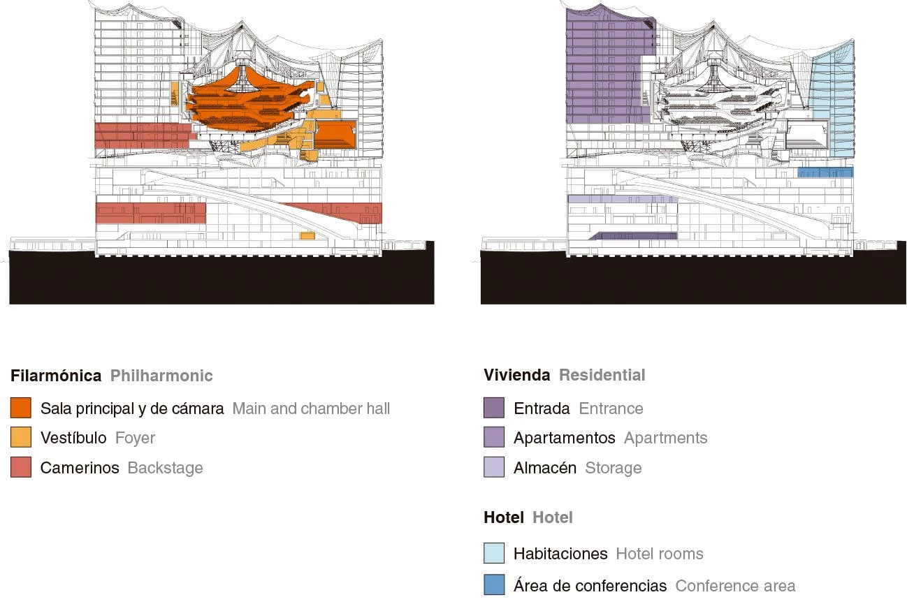
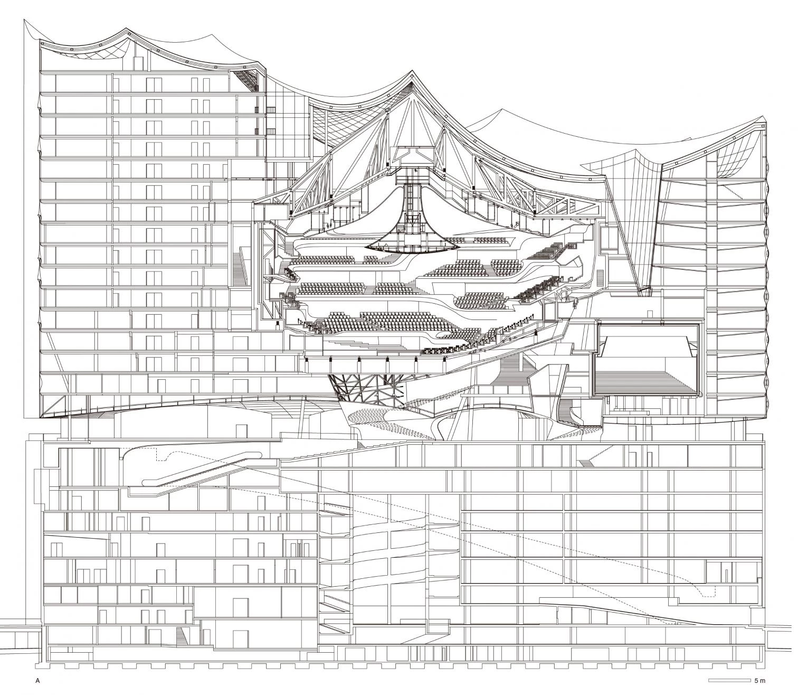
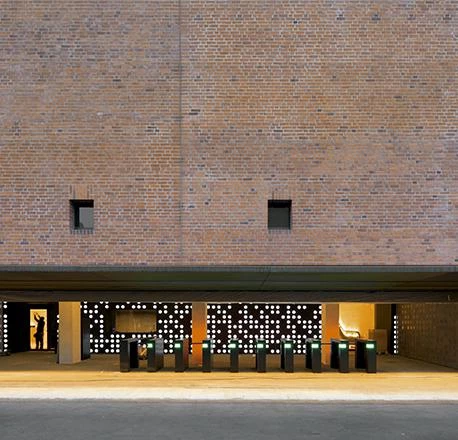
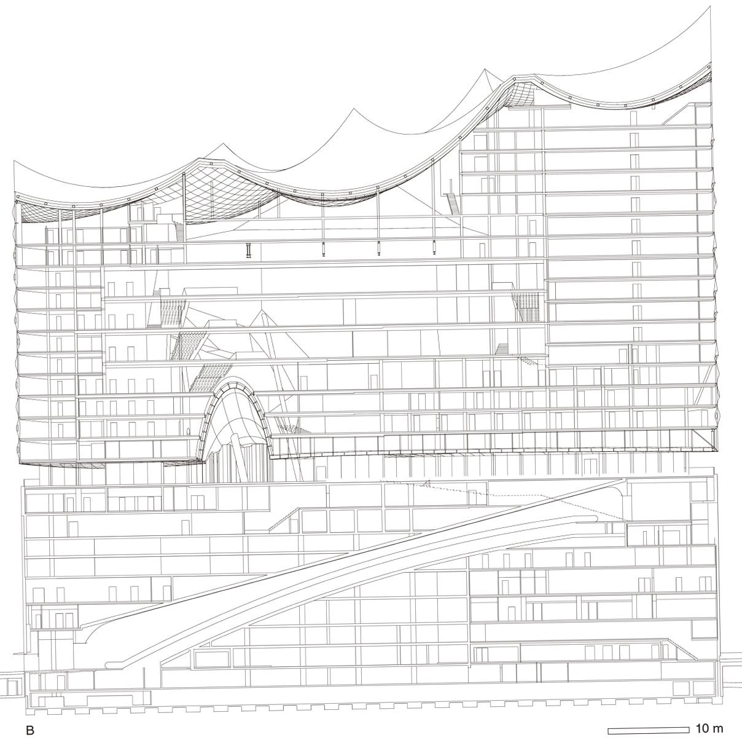
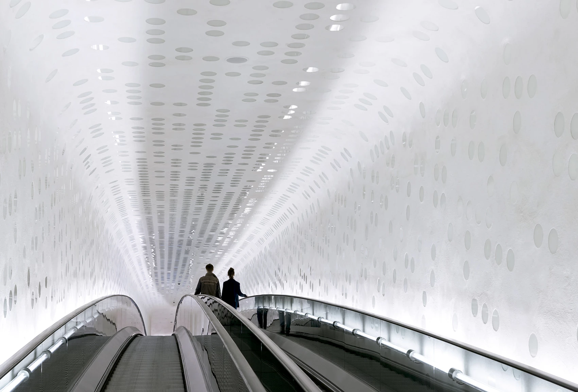
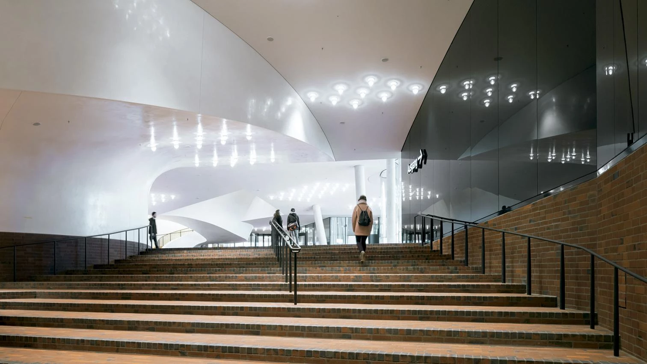
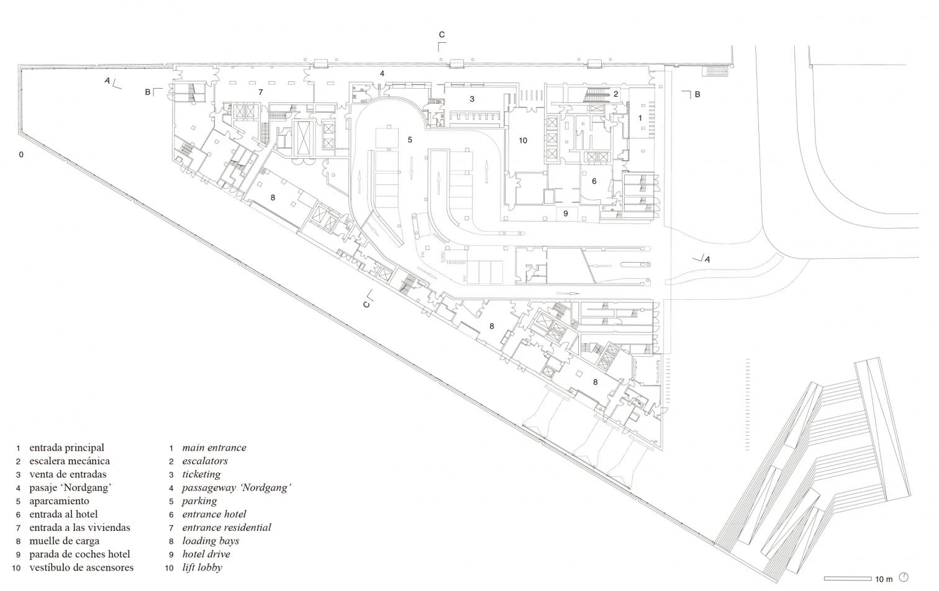
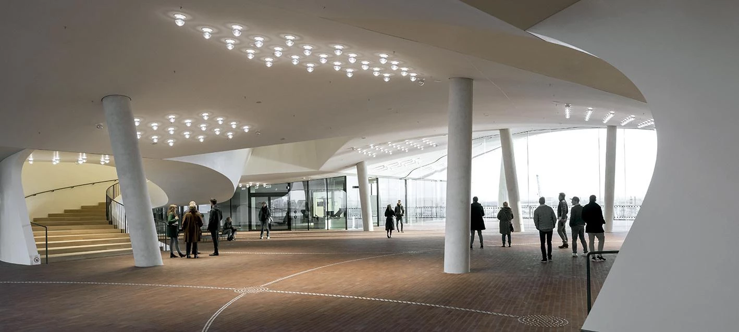
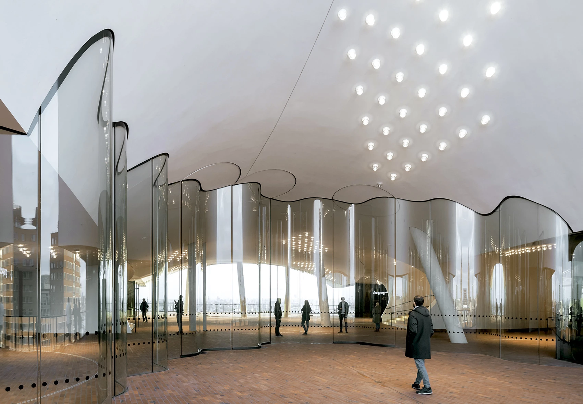
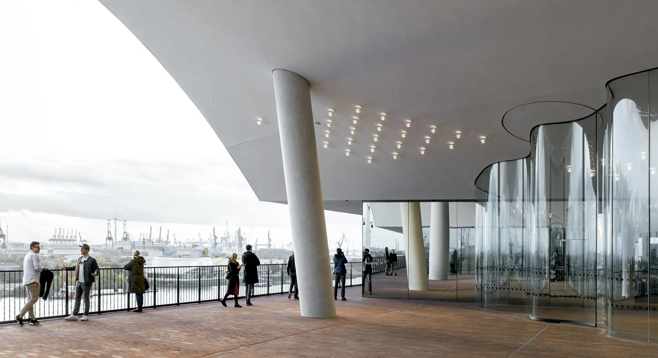
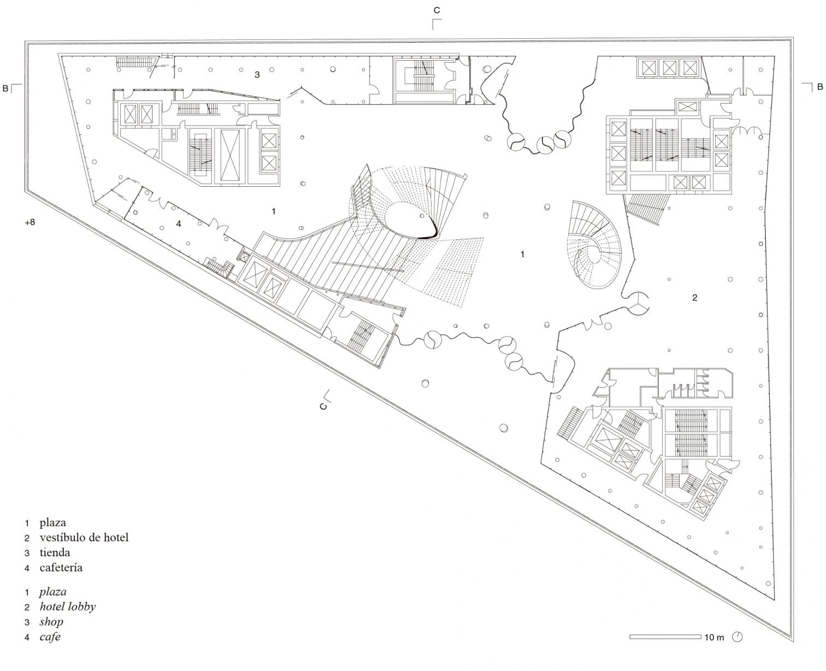
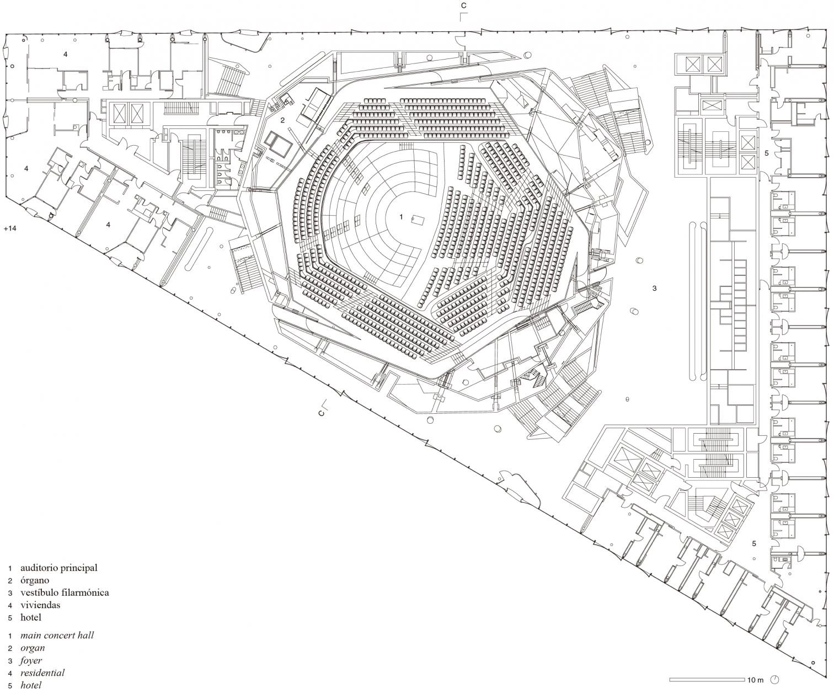

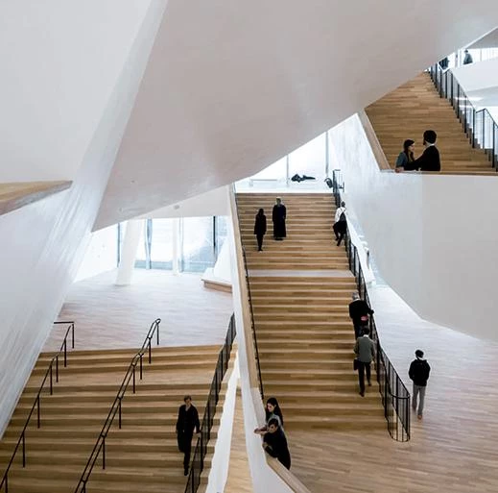
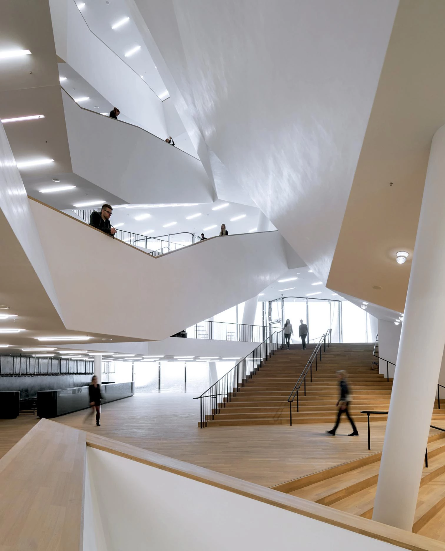
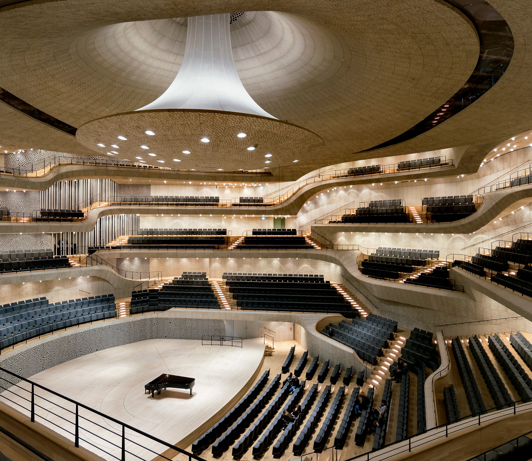


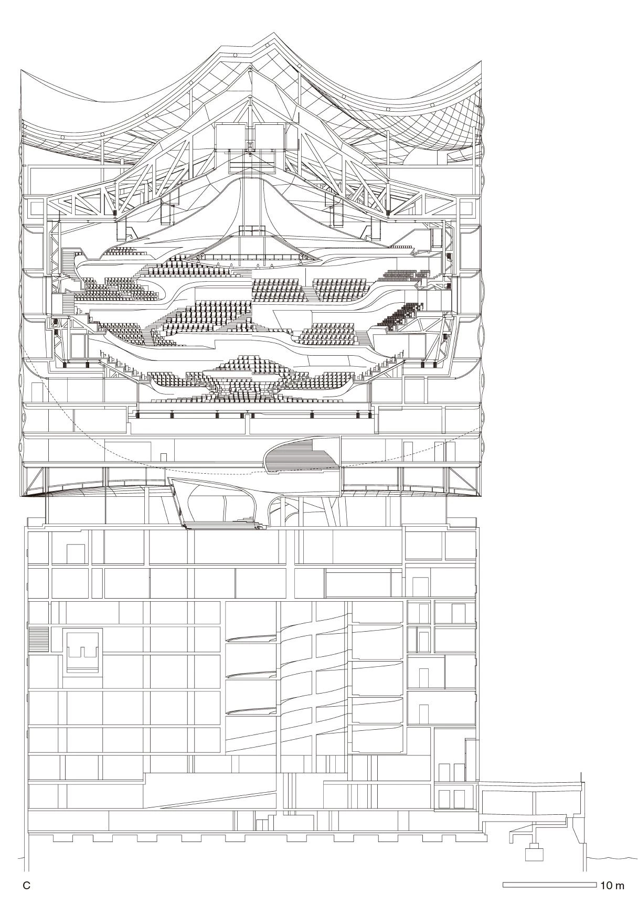

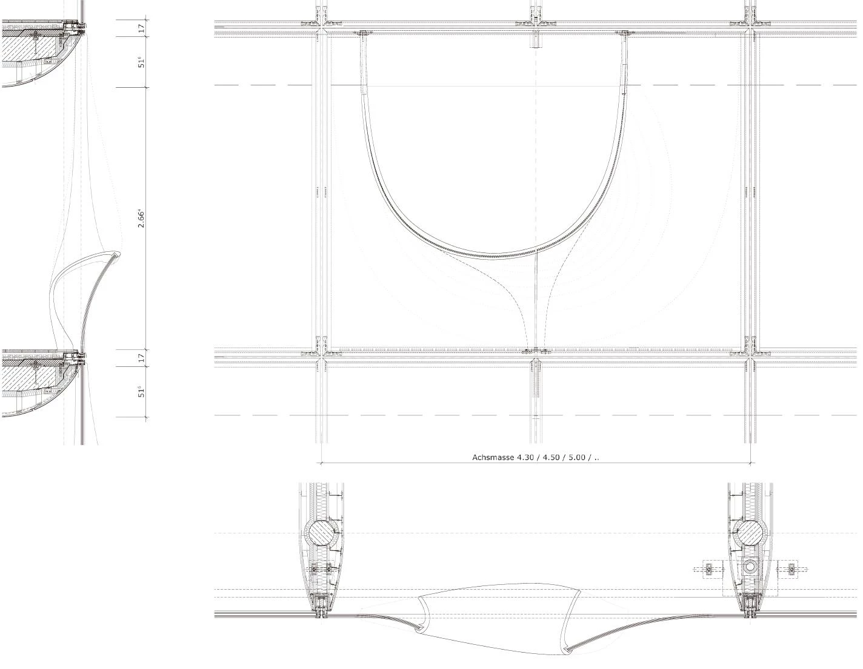
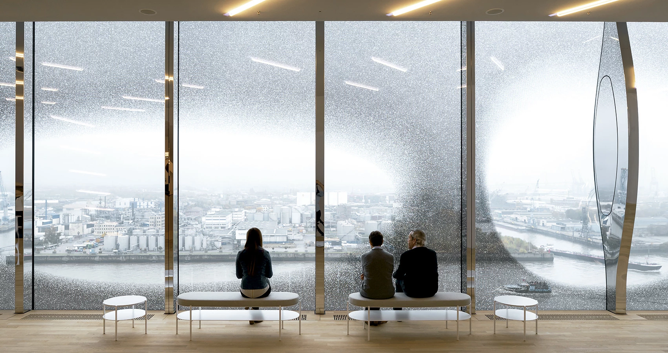
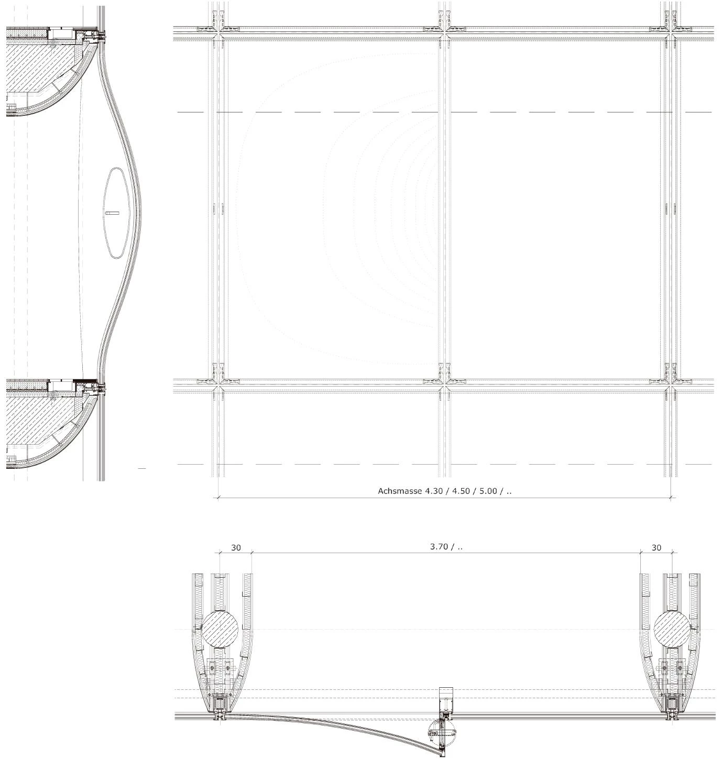
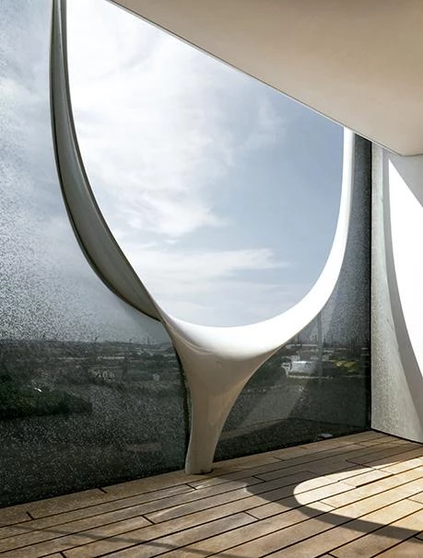
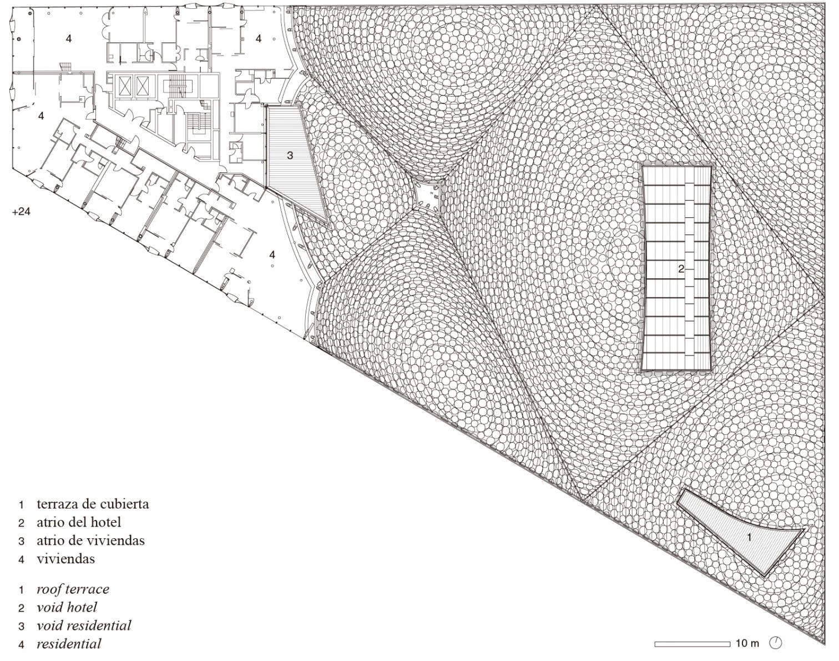
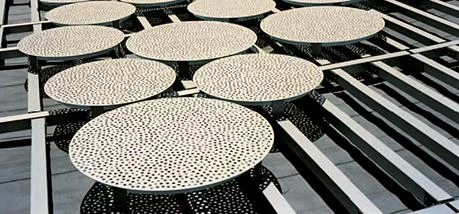
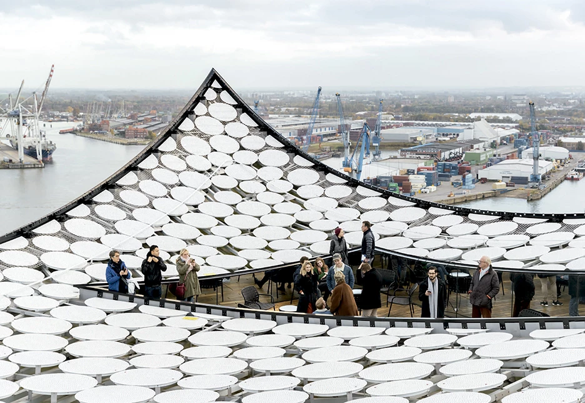
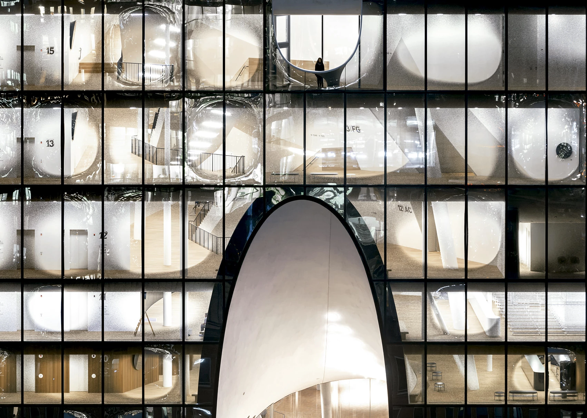
Obra Work
Filarmonía de Hamburgo (Alemania) Elbphilharmonie Hamburg (Germany).
Cliente Client
Freie und Hansestadt Hamburg.
Fecha Date
2003-2016.
Arquitecto Architect
Herzog & de Meuron / Jacques Herzog, Pierre de Meuron; Ascan Mergenthaler, David Koch (socios responsables partners in charge)
Equipo de proyecto Project team
J.-C. Lindert, N. Lyons, S. Goeddertz, C. Happel, C. Riemenschneider, S. Wedrich, B. Föllmer, J. Per Grosch, P. Scherz, H. Servermann, K. Zang.
Equipo de diseño General designer
Consortium Planer Arge Elbphilharmonie Hamburg / Herzog & de Meuron GmbH; H+P Planungsgesellschaft mbH & Co KG; Hochtief Solutions AG.
Consultor de fachada Consultant of façade engineering
R+R Fuchs.
Fabricante de fachada Façade Manufacturer
Josef Gartner GmbH.
Consultor de electricidad Consultant of Electrical engineering
Hochtief Solutions AG.
Consultor de instalaciones HAVC and mechanical engineering
Hochtief Solutions, Knott & Partner Ingenieure, Müller + Partner, C.A.T.S.
Consultor de estructuras Structural engineering
Hochtief Consult; Schnetzer Puskas Ingenieure AG.
Señalética Signage
Herzog & de Meuron, GmbH with Integral Ruedi Baur, Hochtief Solutions..
Restauración fachada ladrillo Brick facade restoration
Jäger Ingenieure, TU Dresden.
Aerodinámica Wind engineering
Wacker Ingenieure.
Fotos Photos
Iwan Baan, Maxim Schulz, Silas Koch, Venera Meier, Oliver Heissner, Herzog & de Meuron.

