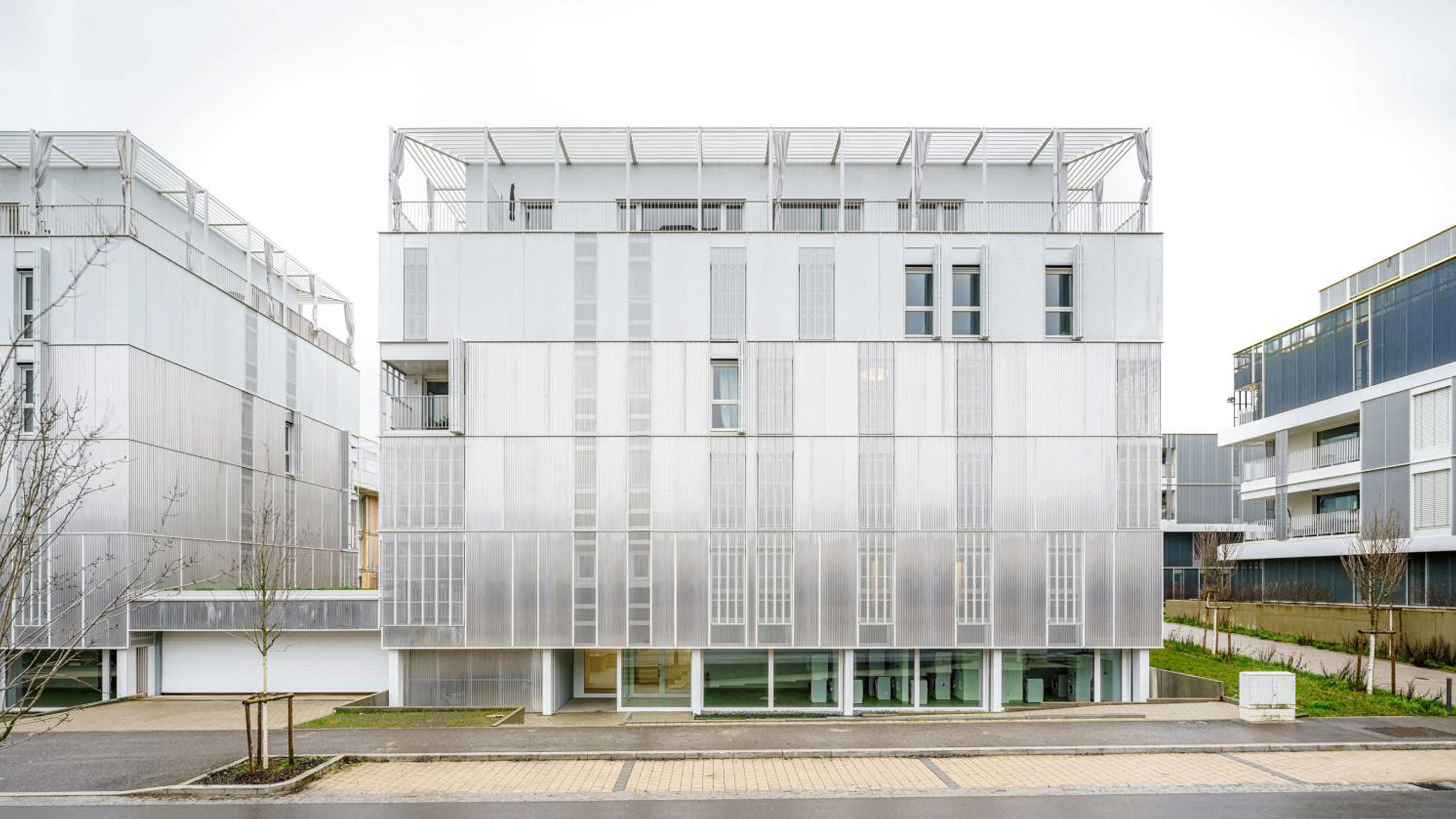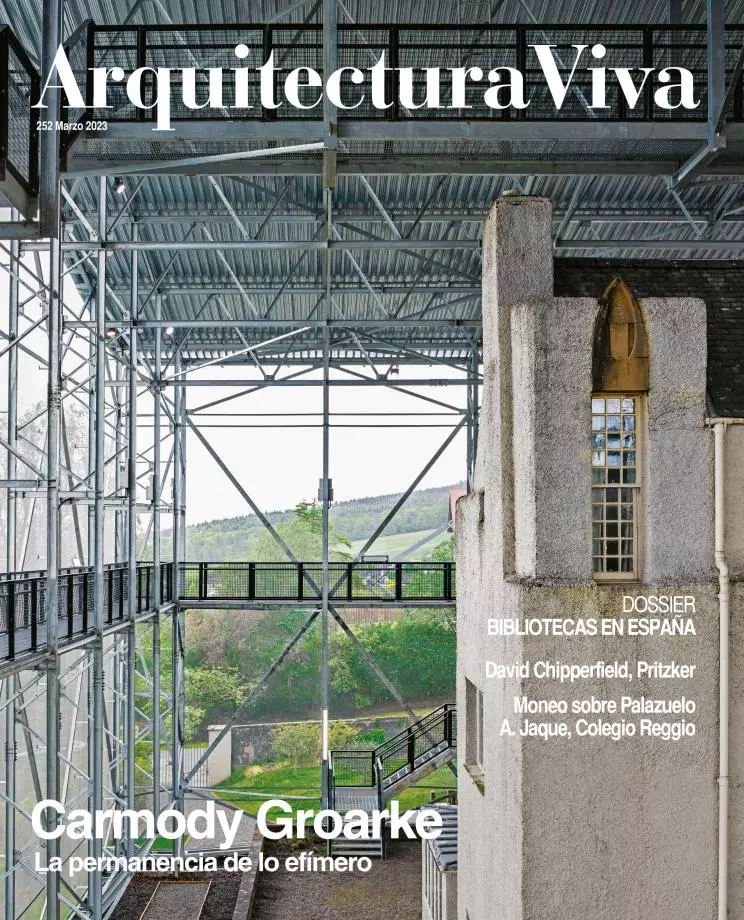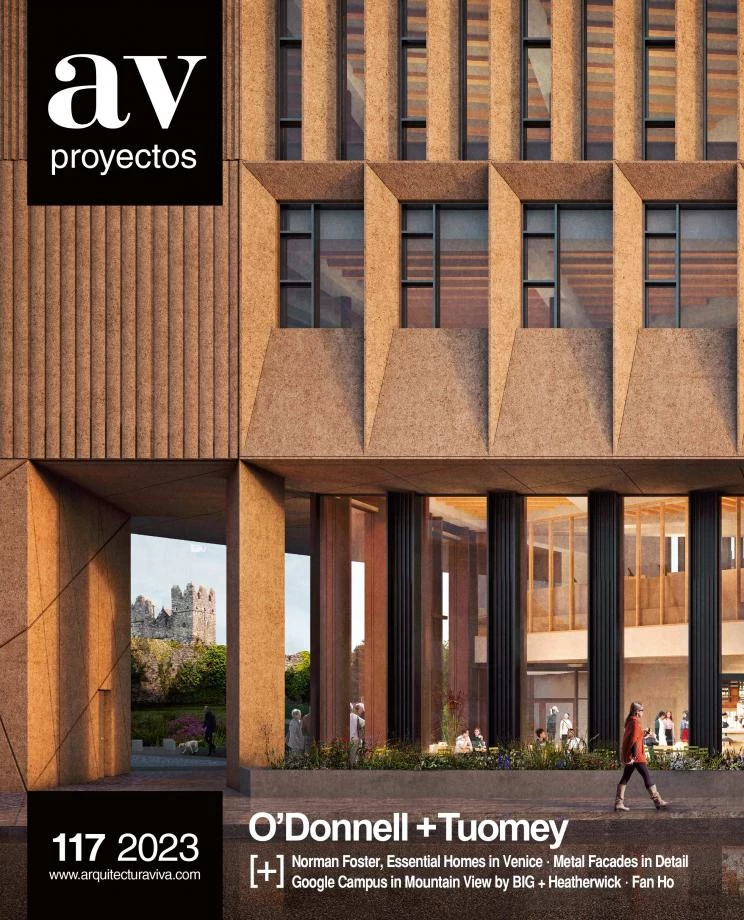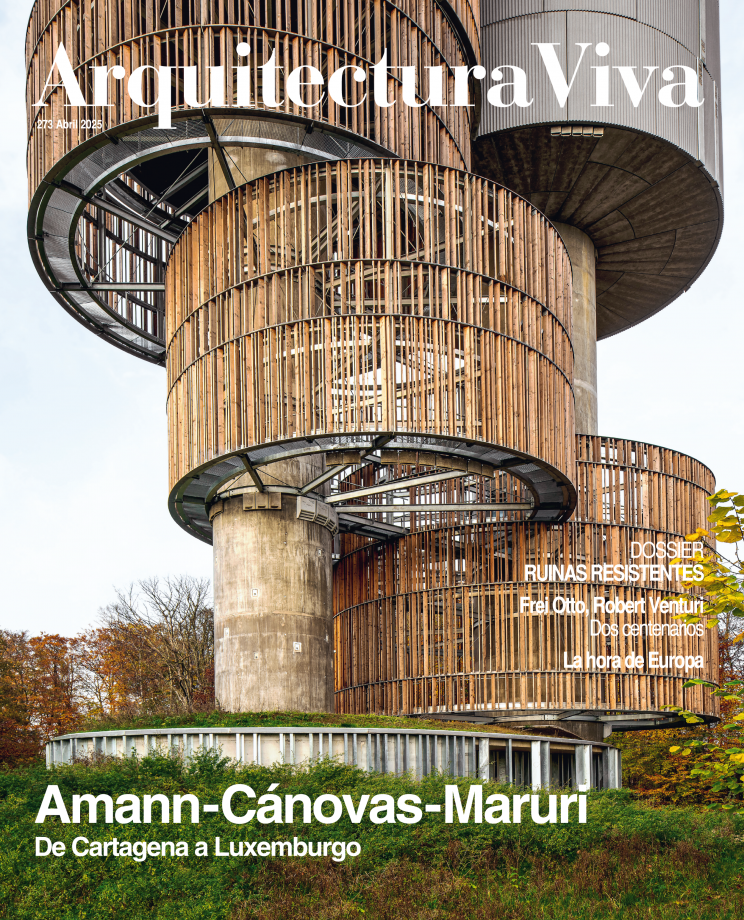Kiem Housing (Luxembourg)
AMM - Adelino Magalhaes Amann-Cánovas-Maruri- Type Housing Collective
- Material Steel Wood Metal
- Date 2019 - 2022
- City Kiem
- Country Luxembourg
- Photograph Miguel Fernández-Galiano
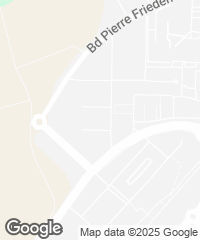
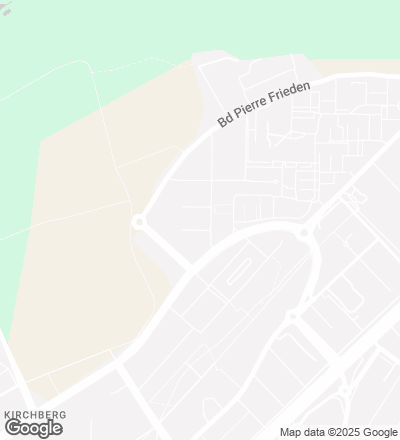
-
Two Madrid practices – the studio of Atxu Amann, Andrés Cánovas, and Nicolás Maruri on the one hand, and AMM-Adelino Magalhaes on the other – have in collaboration with João Nunes and Carlos Ribas of the Lisbon-based landscape architecture firm PROAP built these residential blocks in the Kiem neighborhood of Luxembourg's Kirchberg district.
Stemming from a 2013 competition, the project adjusts to the scheme set by the local code. Two sides are clearly differentiated: three steel volumes along the outer edge of the site, opening out to the city; and three timber-and-steel linear ones facing inward, optimizing views of the garden zones, which play a central role in the complex.
The blocks offer different housing typologies. Two duplex apartments, one on top of the other, become the axis of the project, especially in the building in the middle of the site, the least favorable position. The lower duplex connects with a garden at ground level, and the upper unit with the roof terrace: two two-floor dwellings with their respective yards and characteristics.
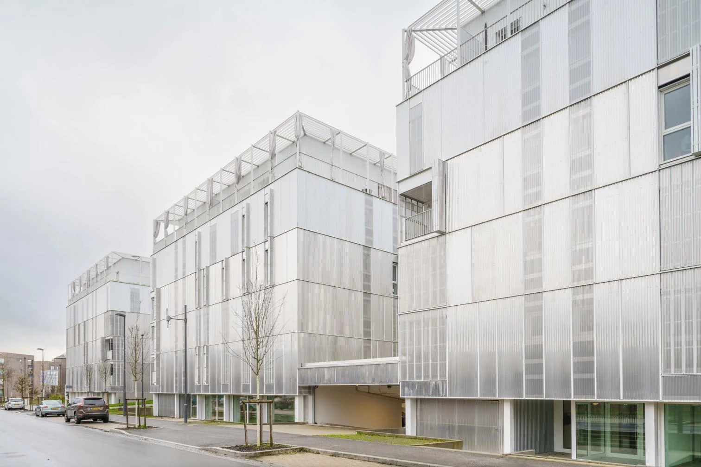
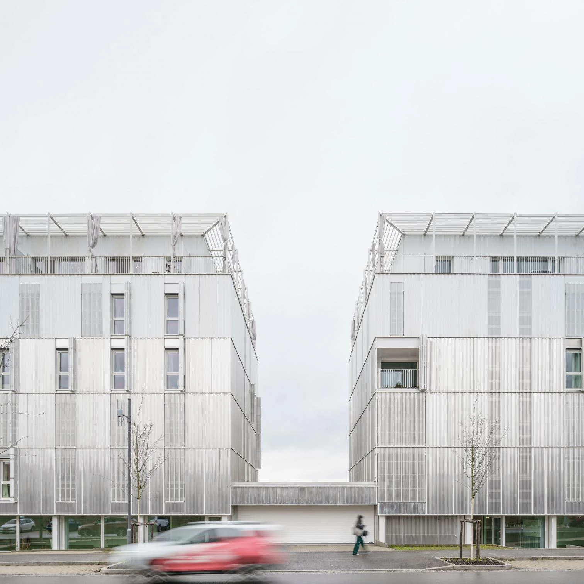
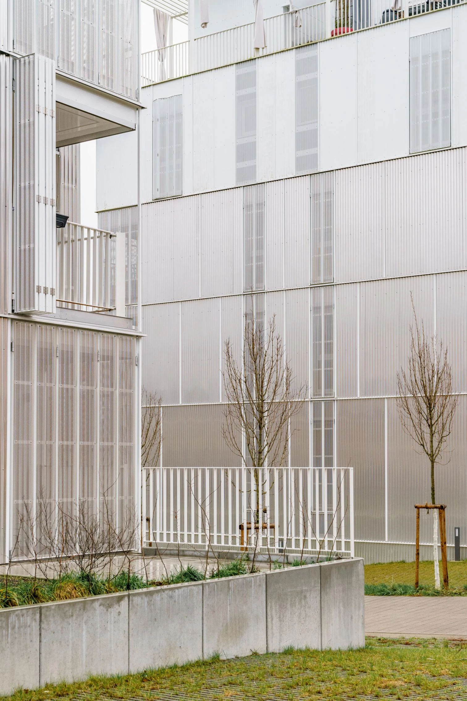
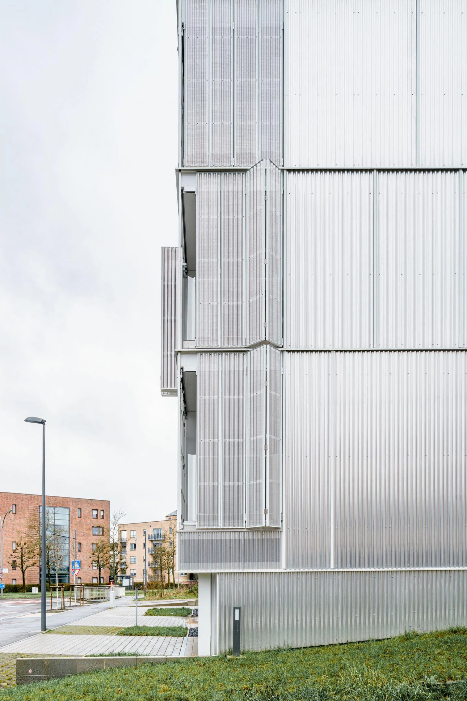
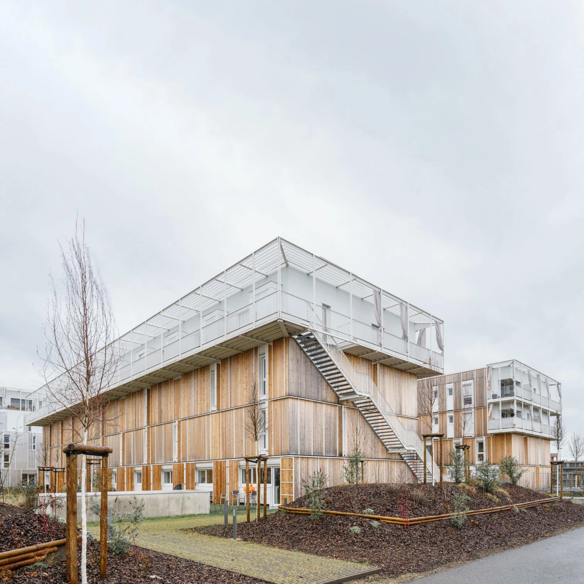
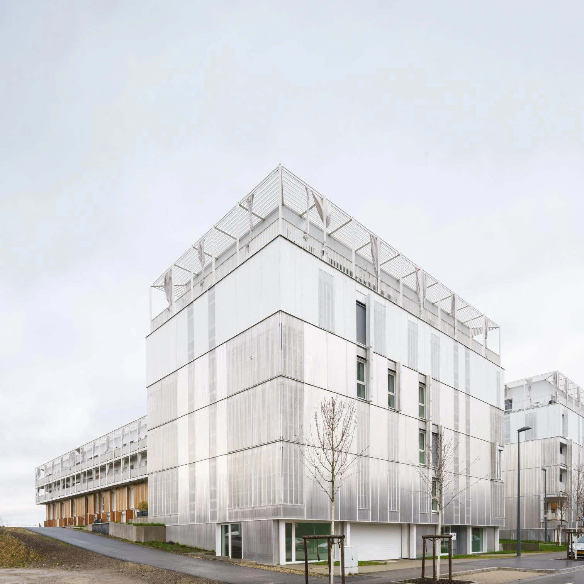
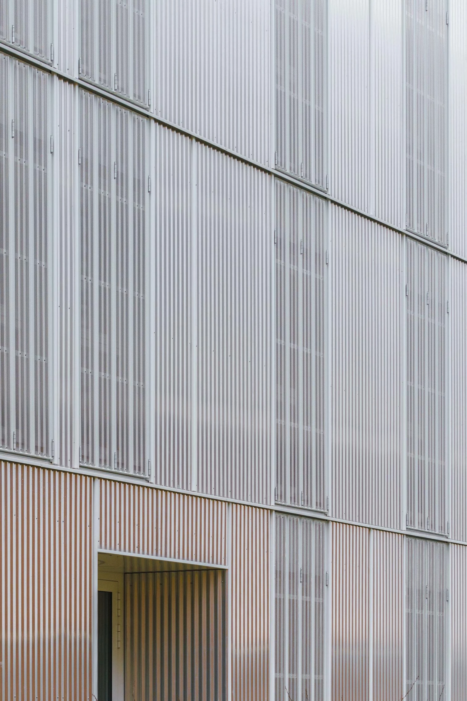
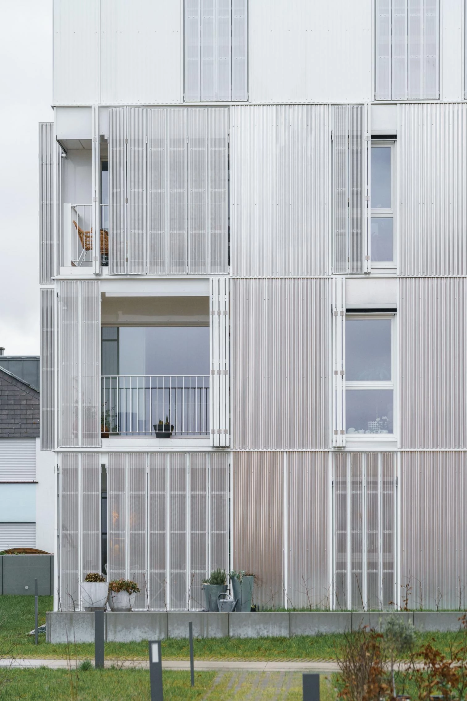
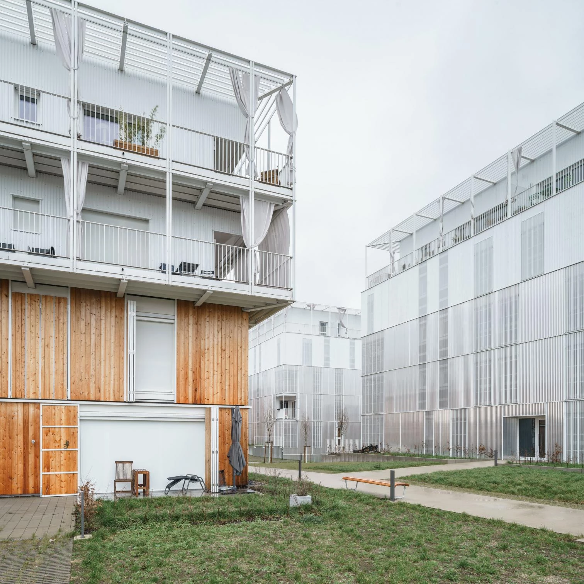
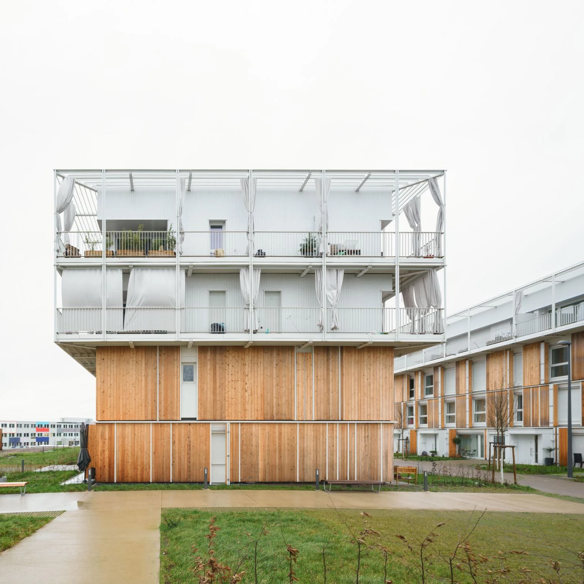
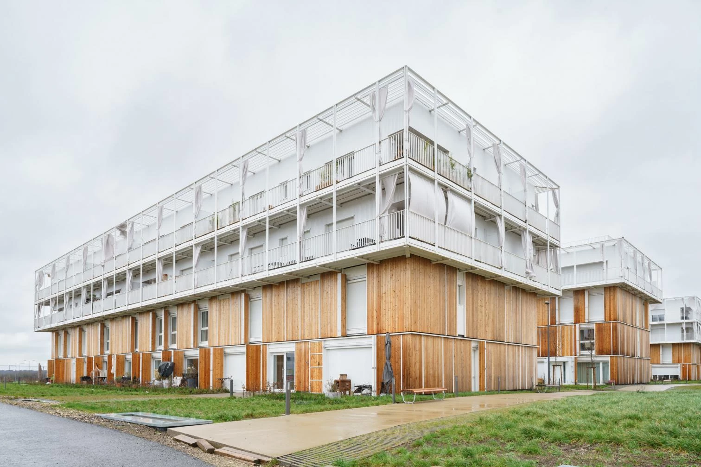
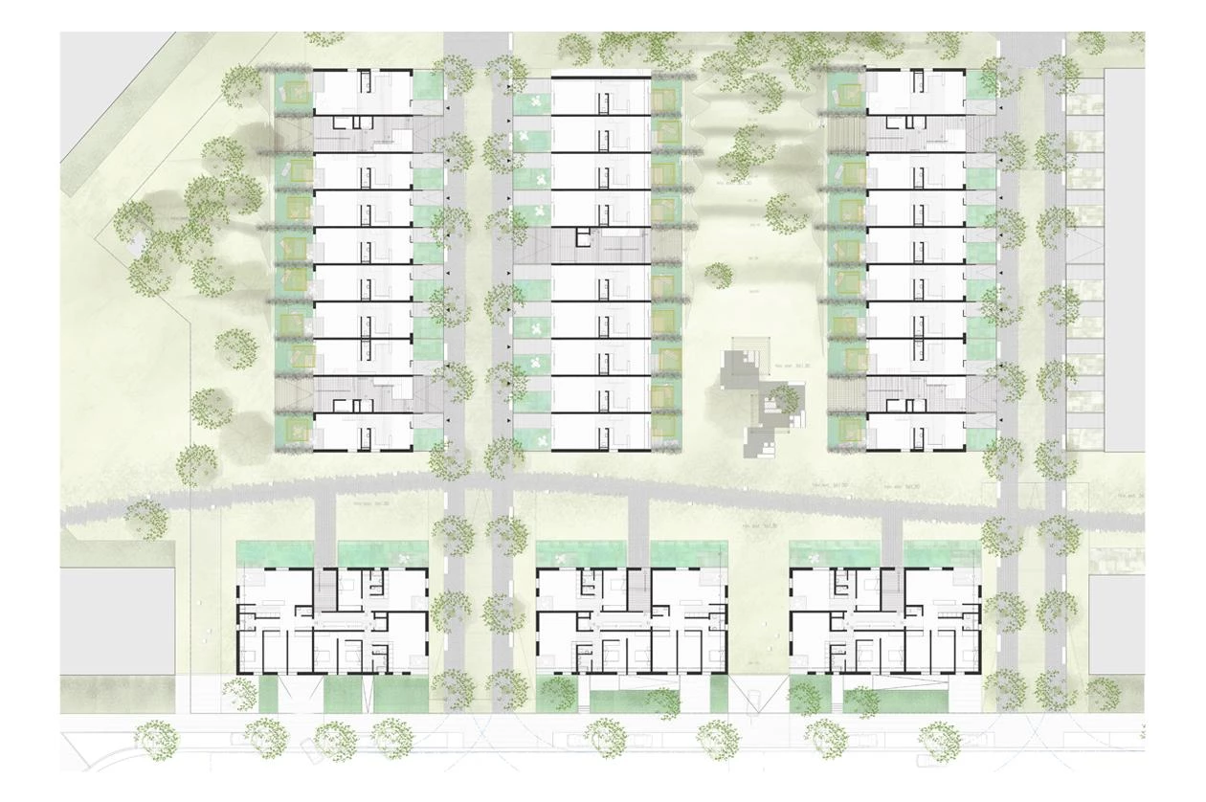
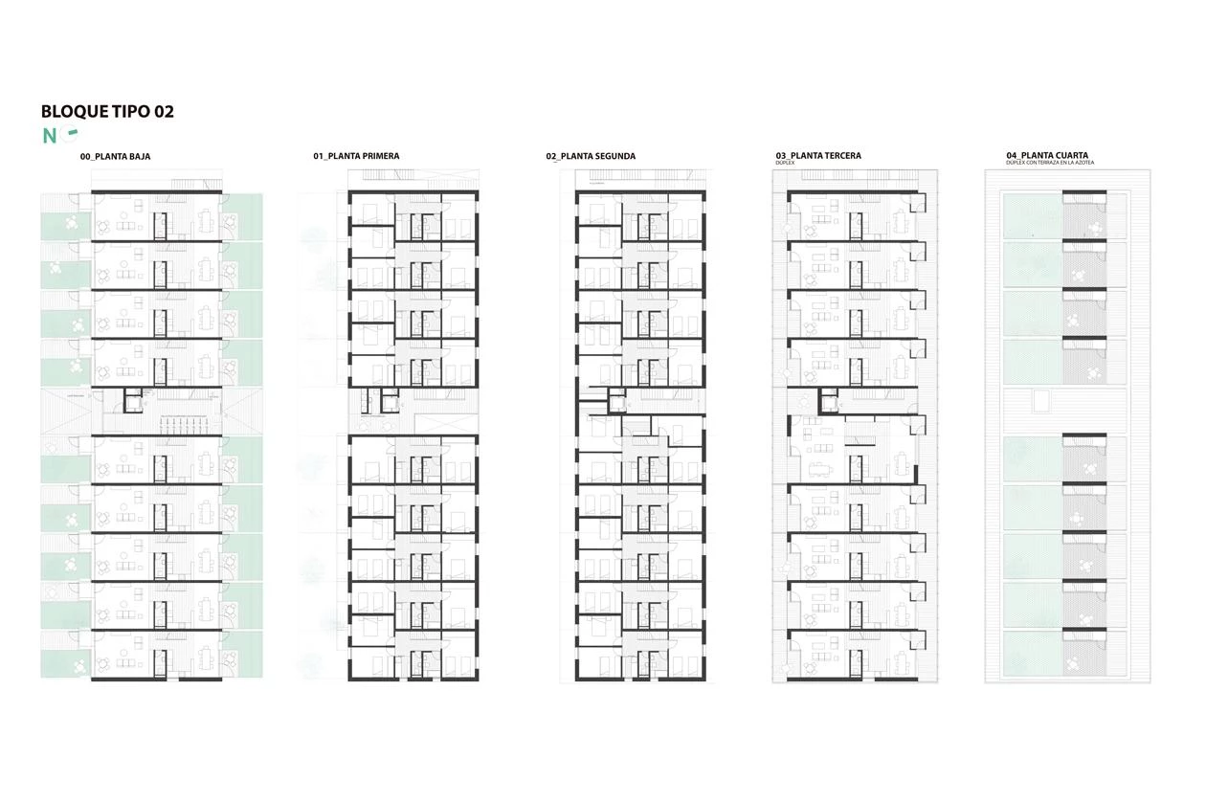
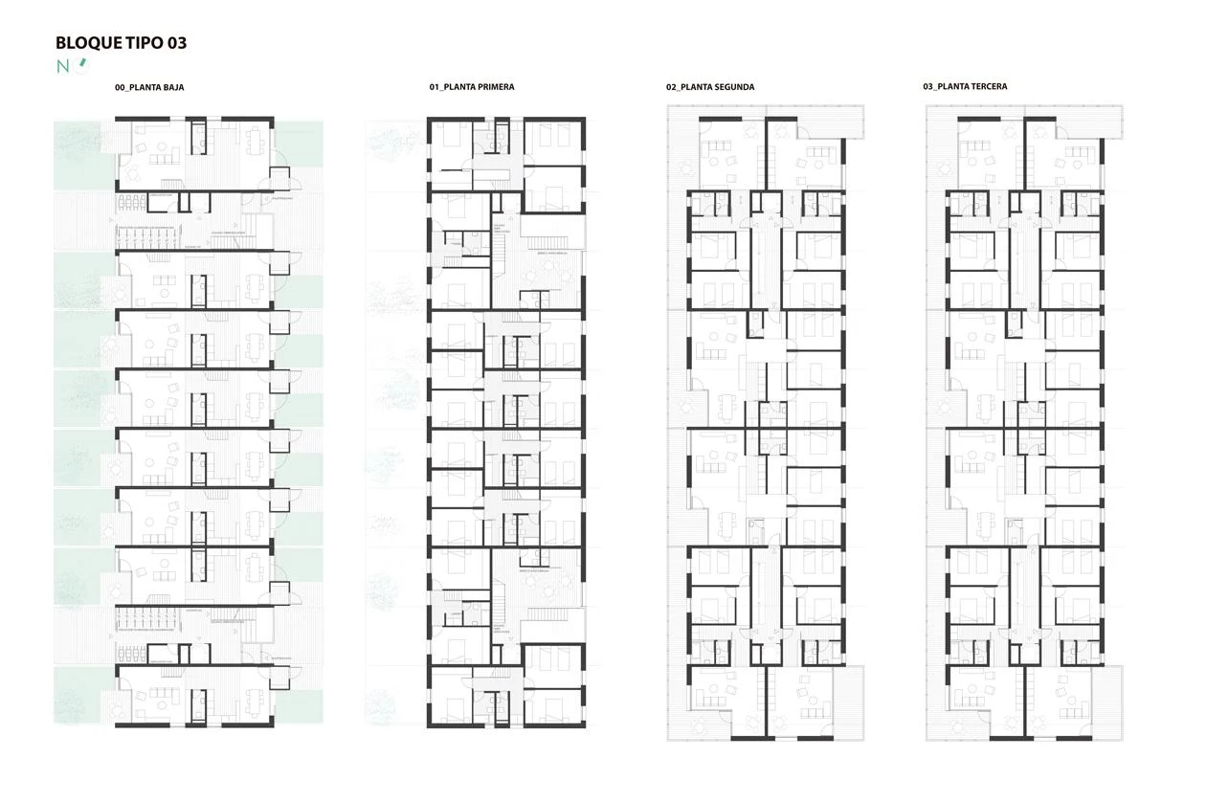
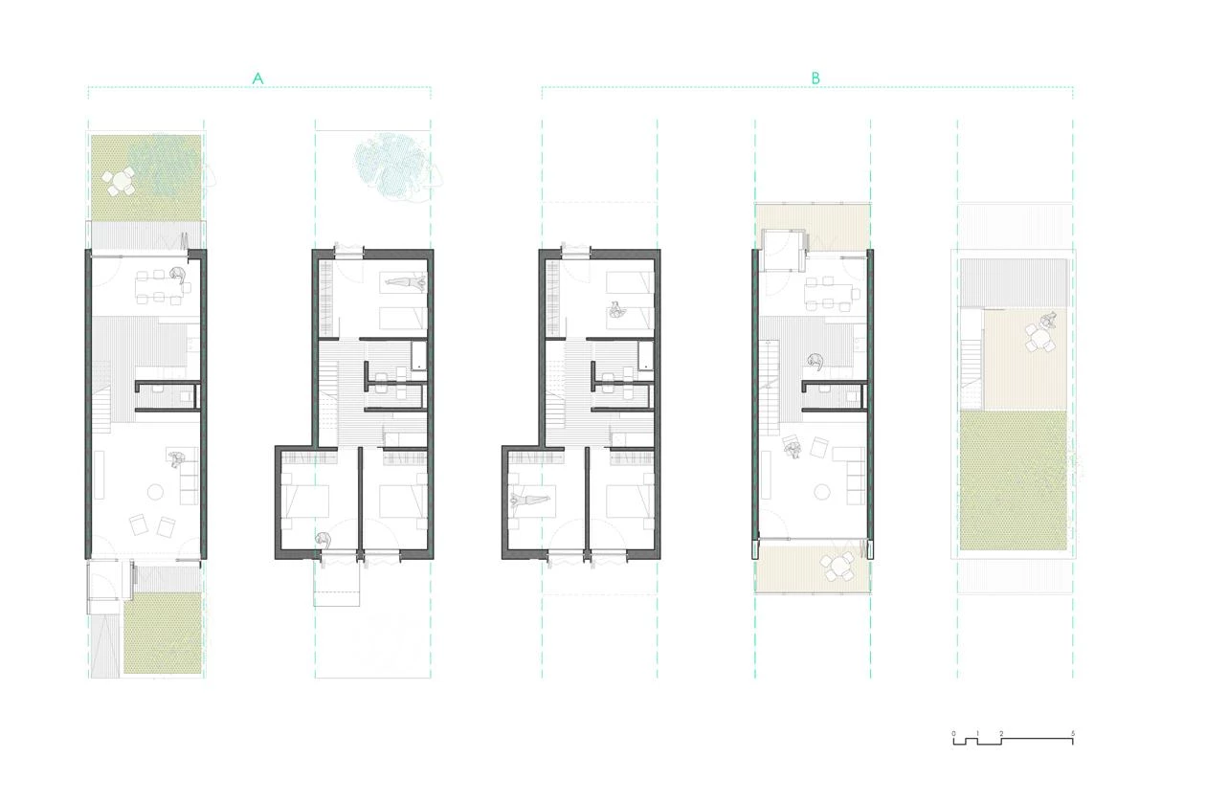
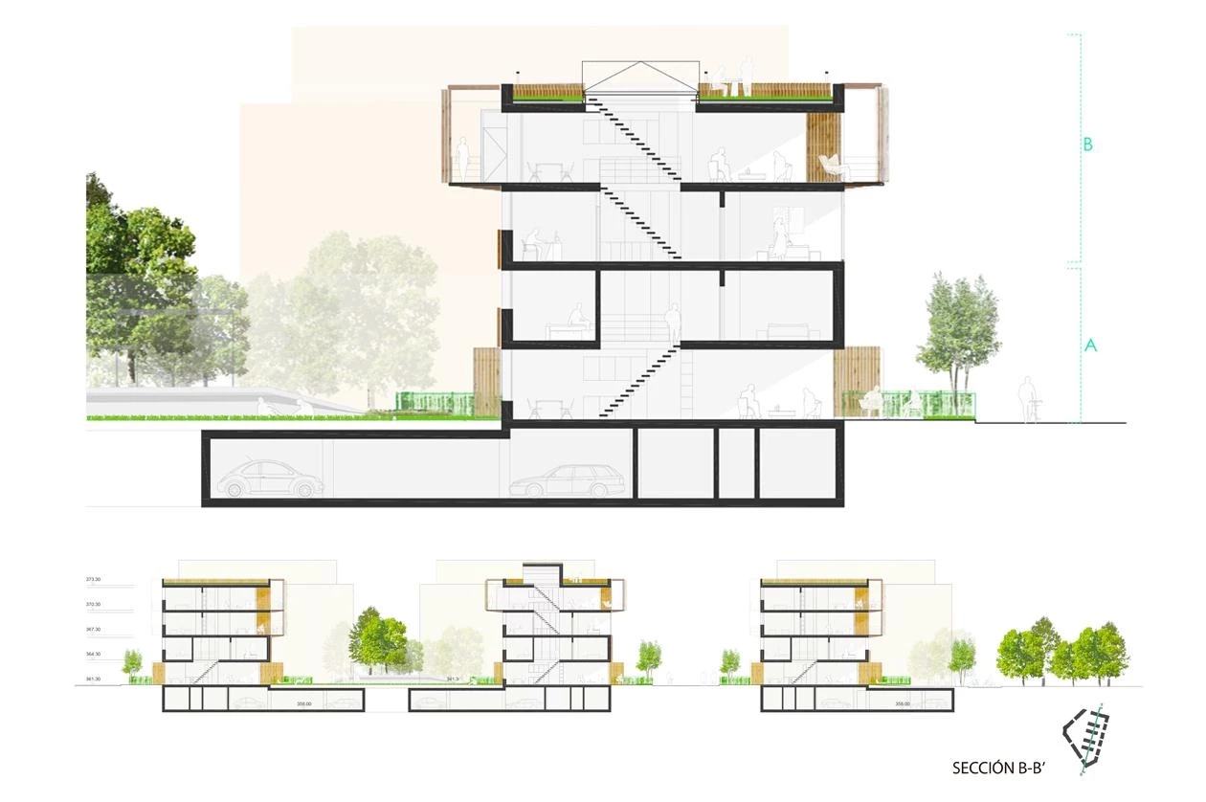
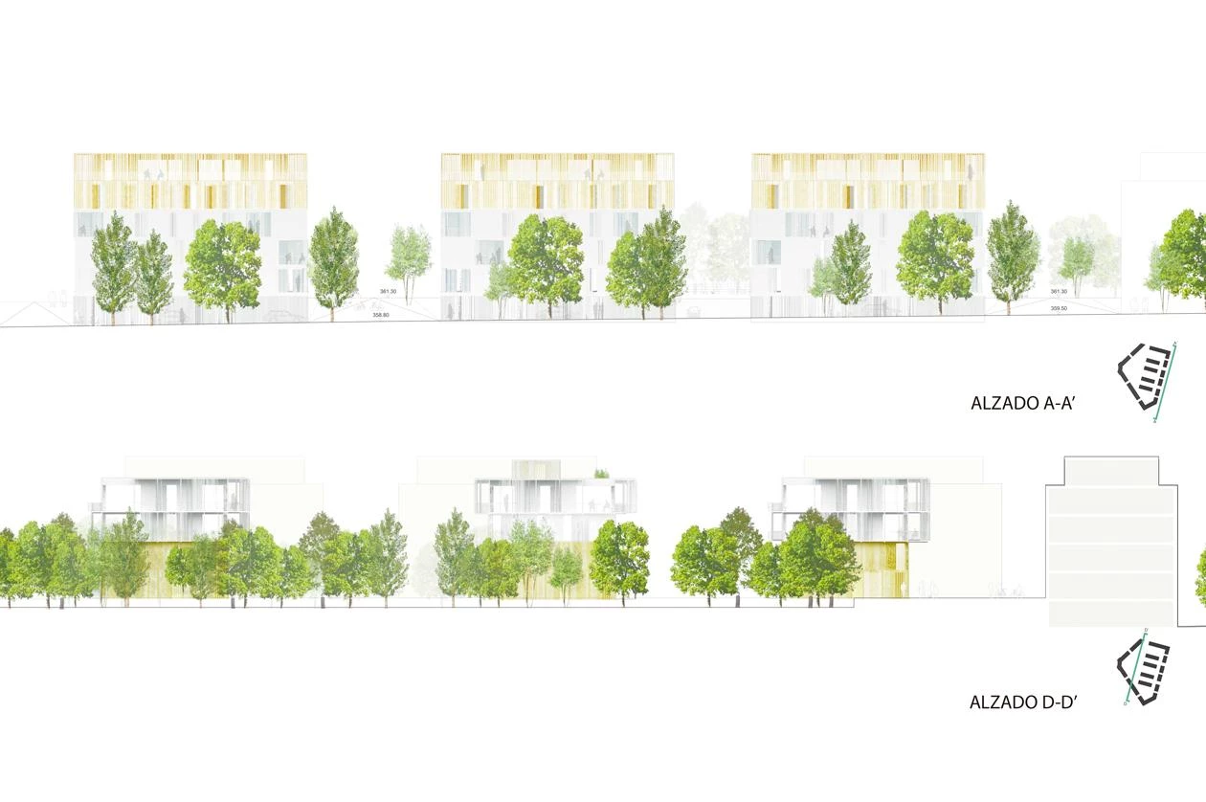
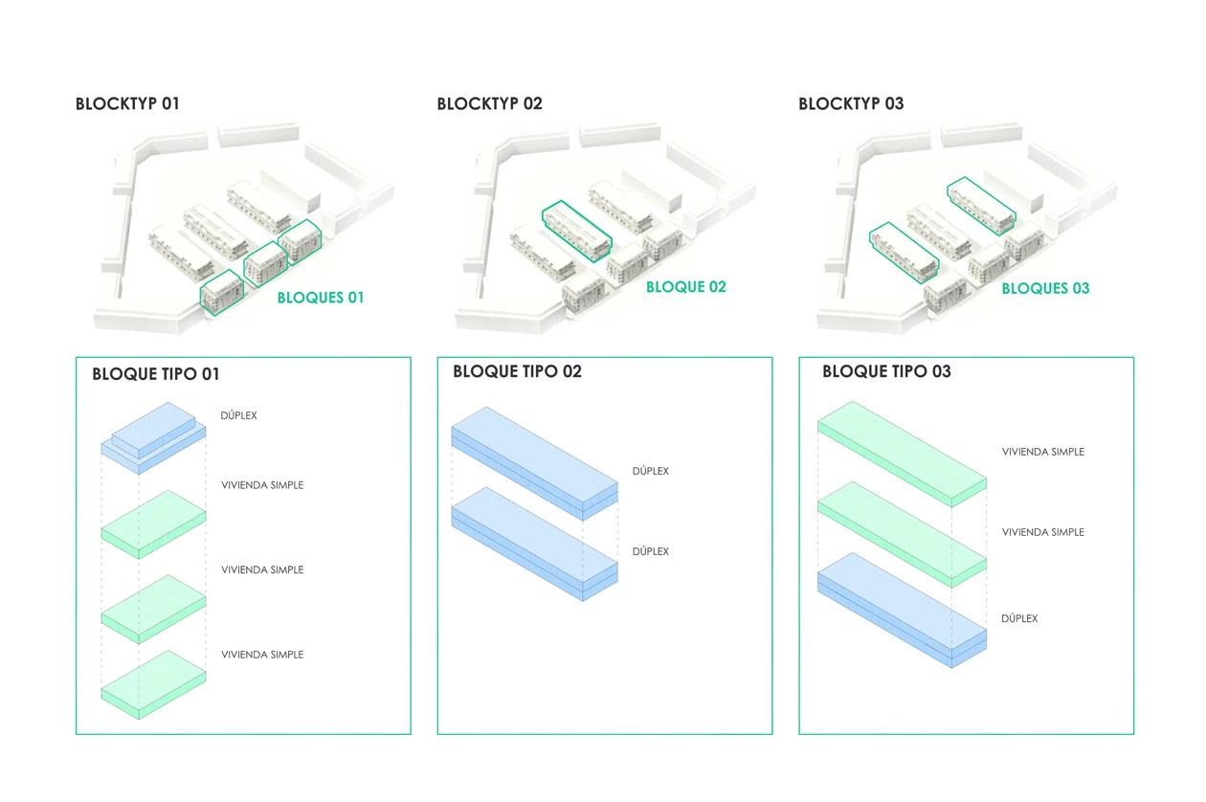
Cliente Client
Fonds Kirchberg
Arquitectos Architects
Amann-Cánovas-Maruri + Adelino Magalhaes / Atxu Amann, Andrés Cánovas, Nicolás Maruri (socios partners); Adelino Magalhaes (arquitecto asociado associate architect); Denis Calle, Pablo Sigüenza, Joachim Kraft, Quique Zarzo, Jesús Sanabria (equipo team)
Consultores Consultants
PROAP (paisajismo landscape)
Contratista Contractor
Baumeister-Haus
Presupuesto Budget
30.000.000 €
Superficie Area
16.886 m²
Fotos Photos
Miguel Fernández-Galiano

