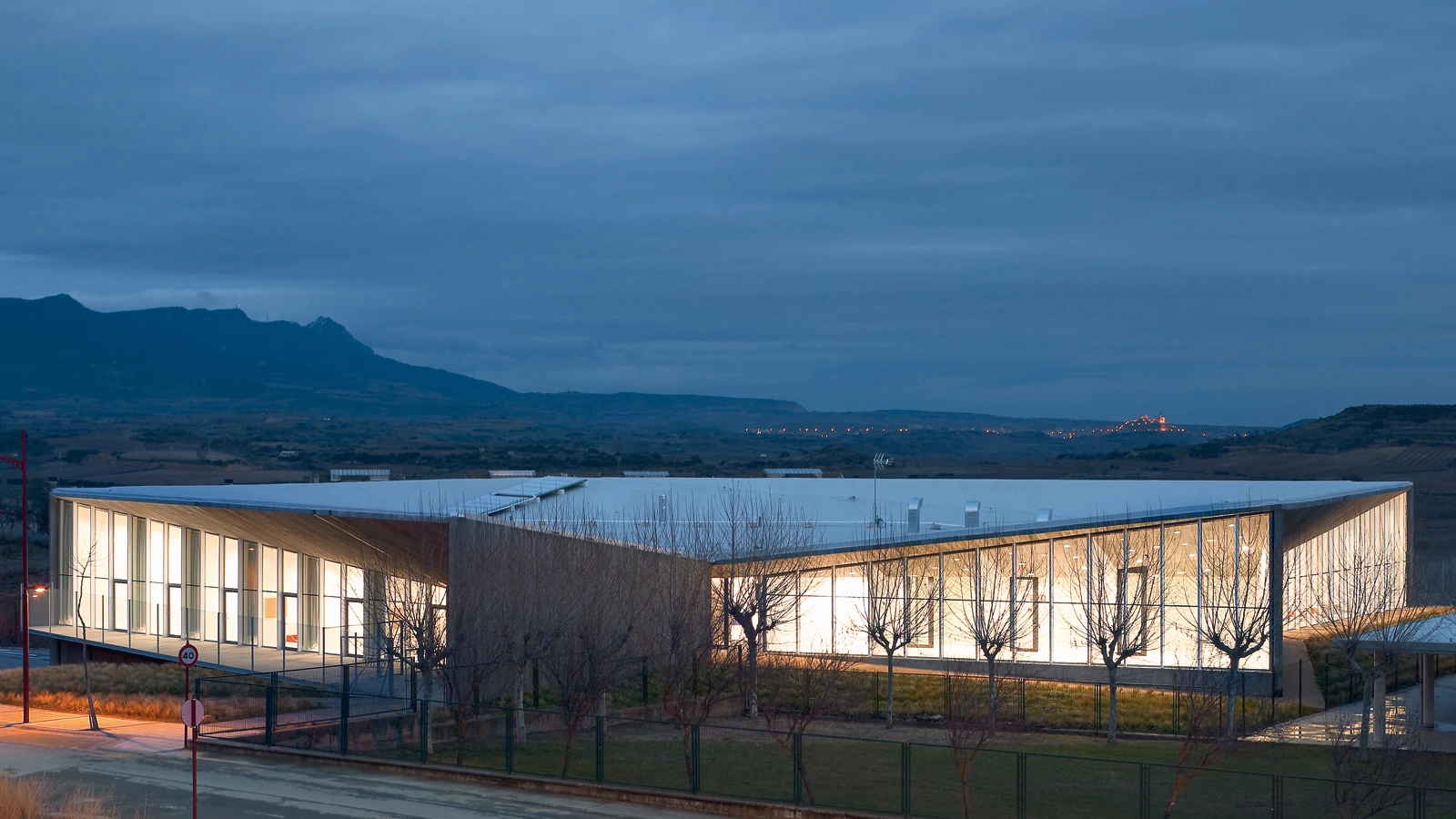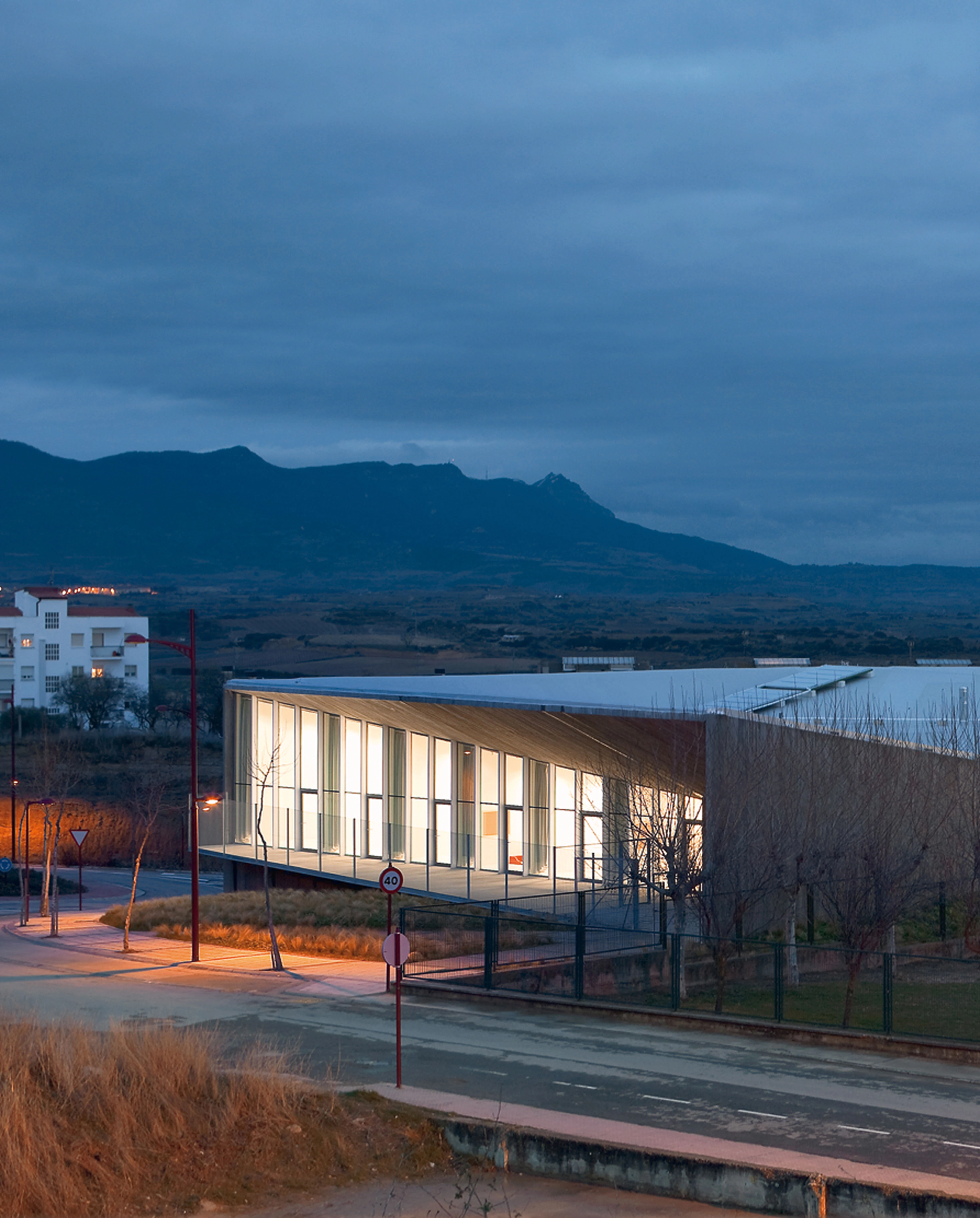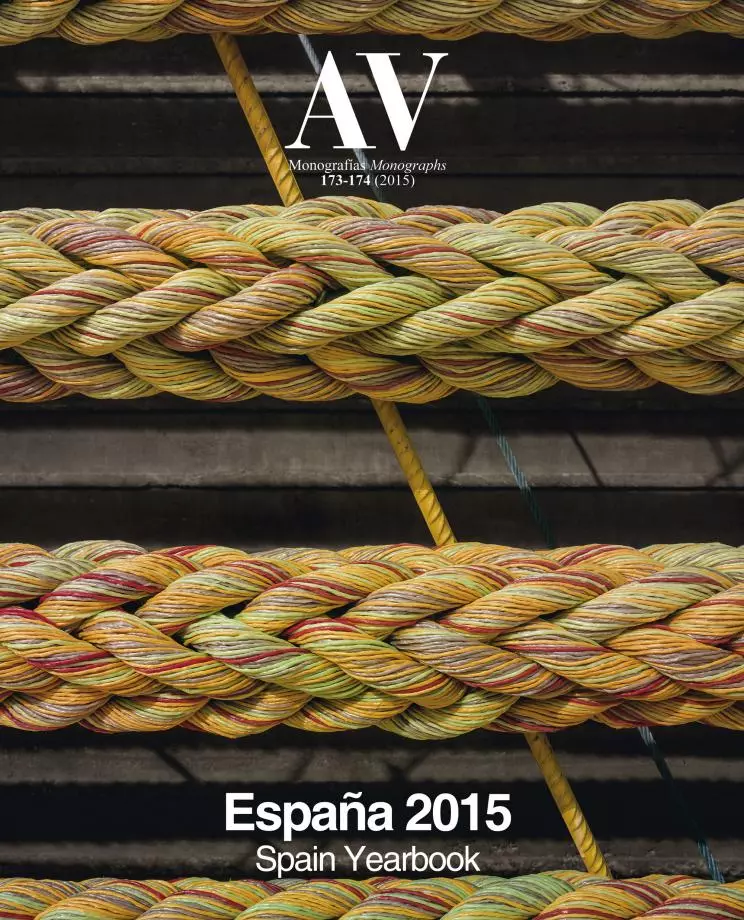Haro Kindergarten
Taller Básico de Arquitectura- Type Education
- Material Concrete
- Date 2015 - 2014
- City Haro (La Rioja)
- Country Spain
- Photograph Pedro Pegenaute
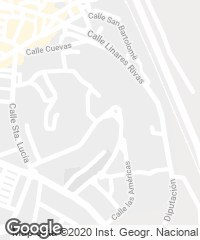
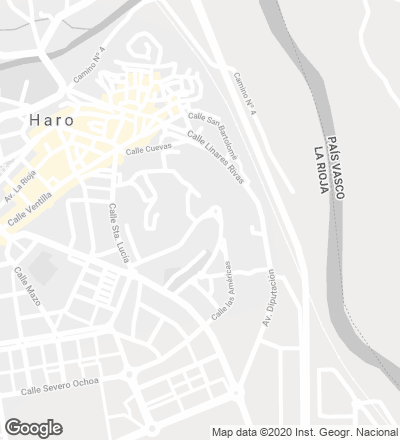
On the urban border of the municipality of Haro, a town in La Rioja, the new Las Luces Kindergarten is drawn up as a geological formation that emerges from the ground. The plot, marked by a deep slope, is surrounded along three of its fronts by the road that goes up to Santa Lucía hill. The environment, urban land but with no constructions up to now, consists of a series of voids cut out to adapt to the road layout. The lack of urban references in this peripheral site makes the project rise independently from the city, following topographic laws that lead to a crystalline geometry. The angular surfaces that form this double shell move forward or back to frame the accesses and windows, using the same language as the slopes carved out of the hill along the stretch by the road.
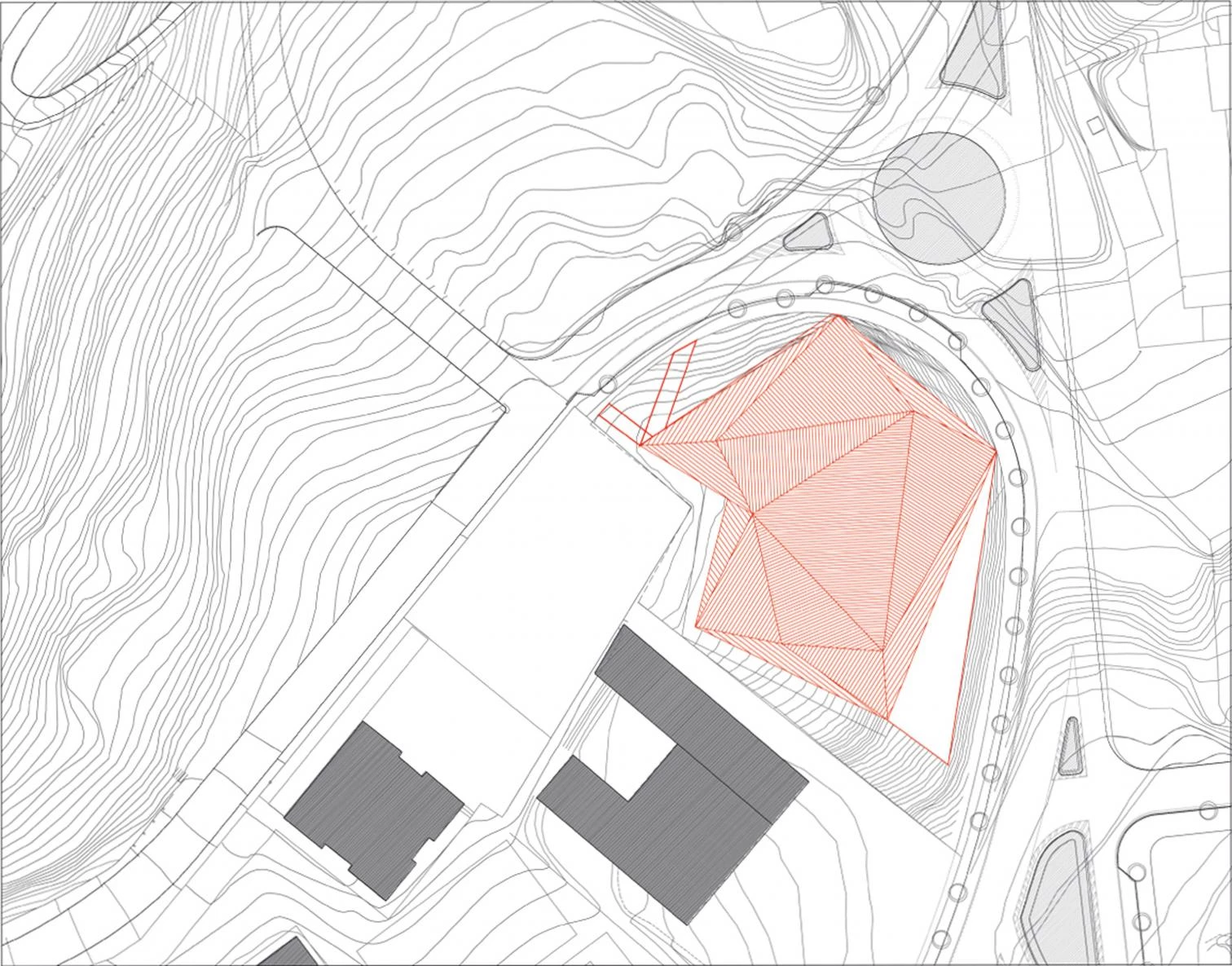
Located in a suburban context, this kindergarten in the municipality of Haro (La Rioja), is seen from outside as a huge inhabited rock, carved with three funnel-shaped voids that harbor the different uses.


Conceptually, the architecture is made up of four folded concrete surfaces. However, the roof’s interior consists of a grid of laminated steel profiles. In spite of its heterogeneity, the enclosure seems continuous because the underside of the faceted surface is clad in a ten-centimeter sheet of carefully formworked reinforced concrete. And, at the ends, the thickness of the beams is reduced until they culminate in a concrete hoop that shapes the edges.
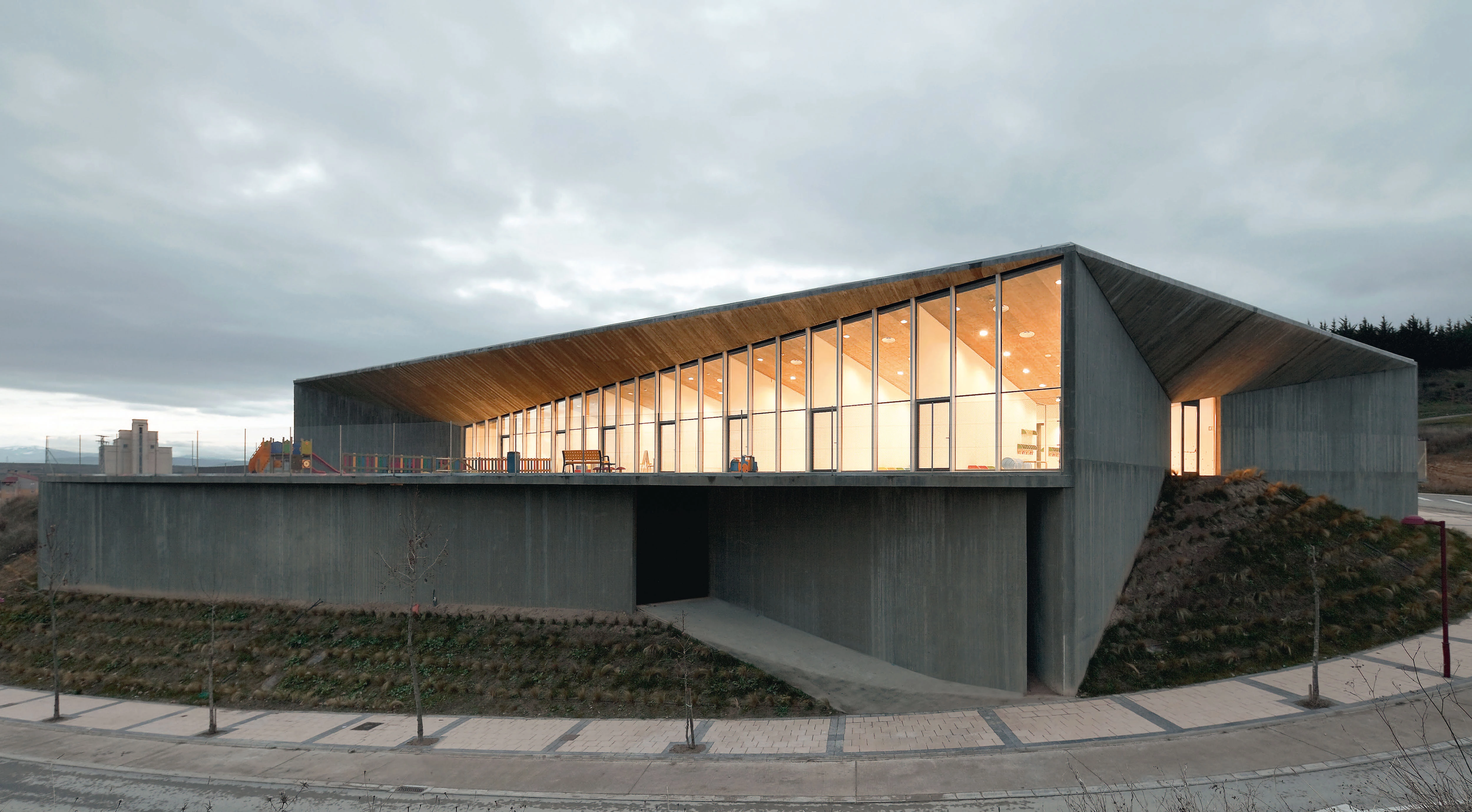
The space is divided into two heights because of the marked slope, spanning a twelve-meter drop. The lower platform is anchored to the original relief and houses the service areas, keeping the upper level for the kindergarten, where better lighting is required. The main entrance is located on the east facade at the end of the corridor that flows onto the main lobby. The different classrooms are grouped in two orthogonal trays distributed following a modular pattern, while the rooms with an irregular shape are for collective uses.
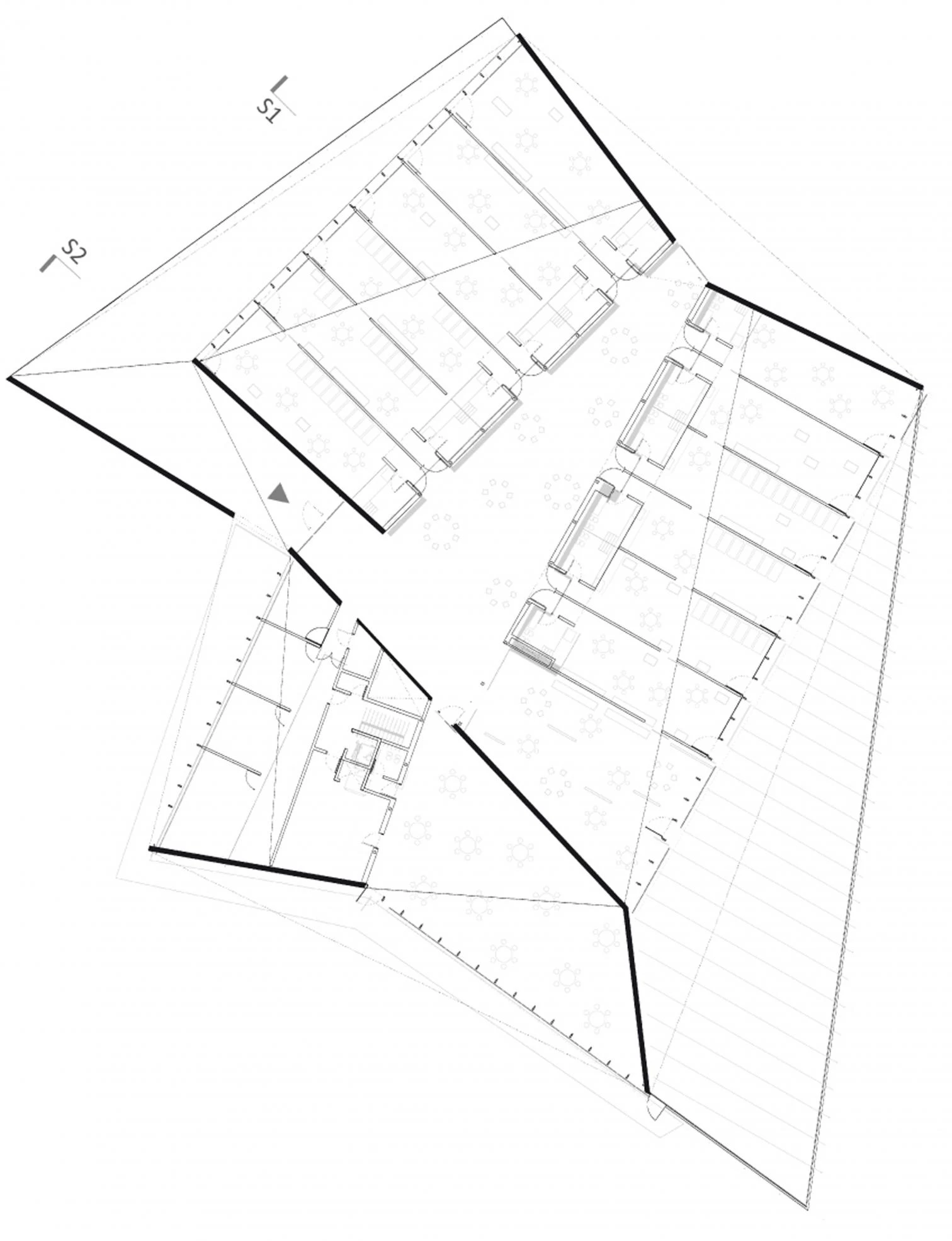
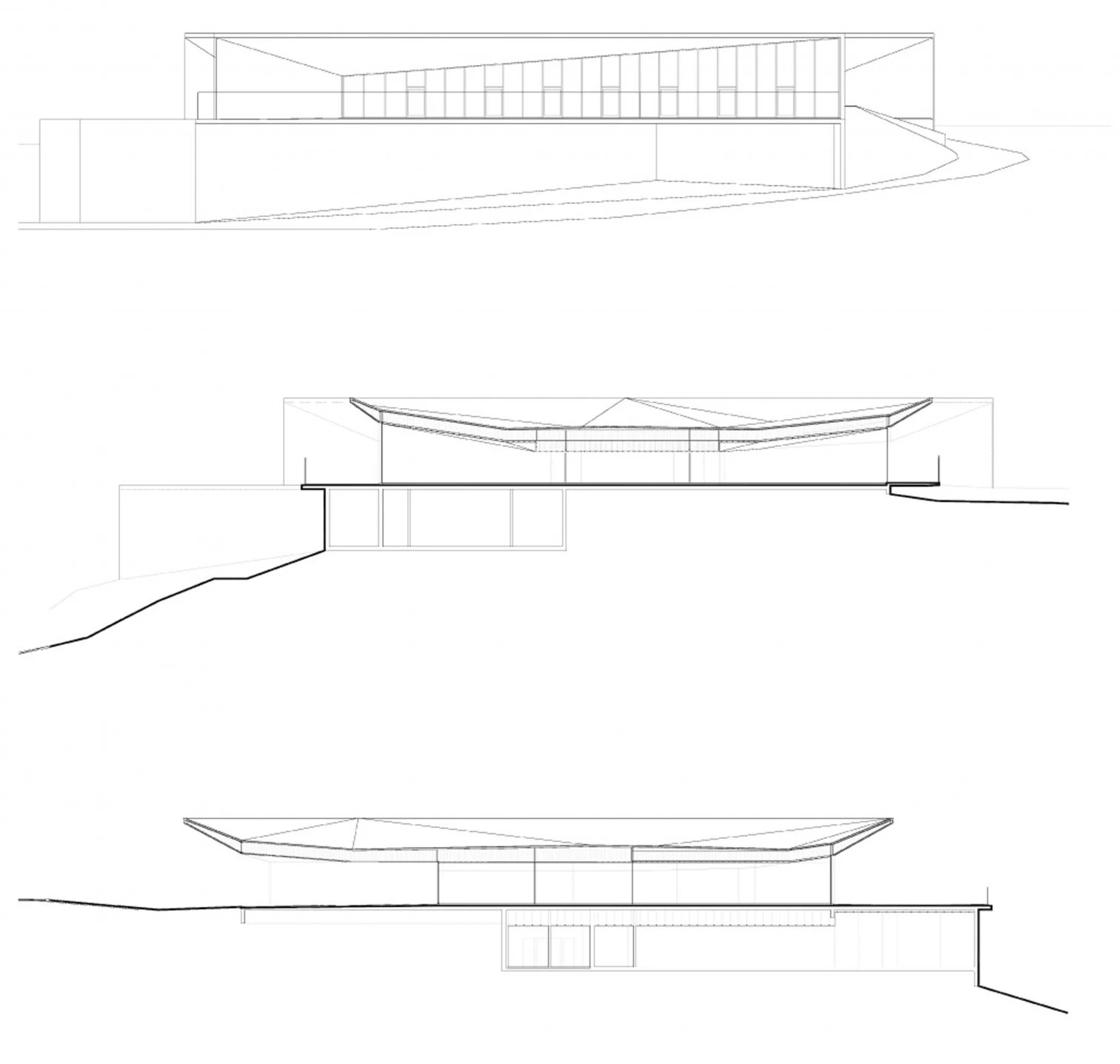
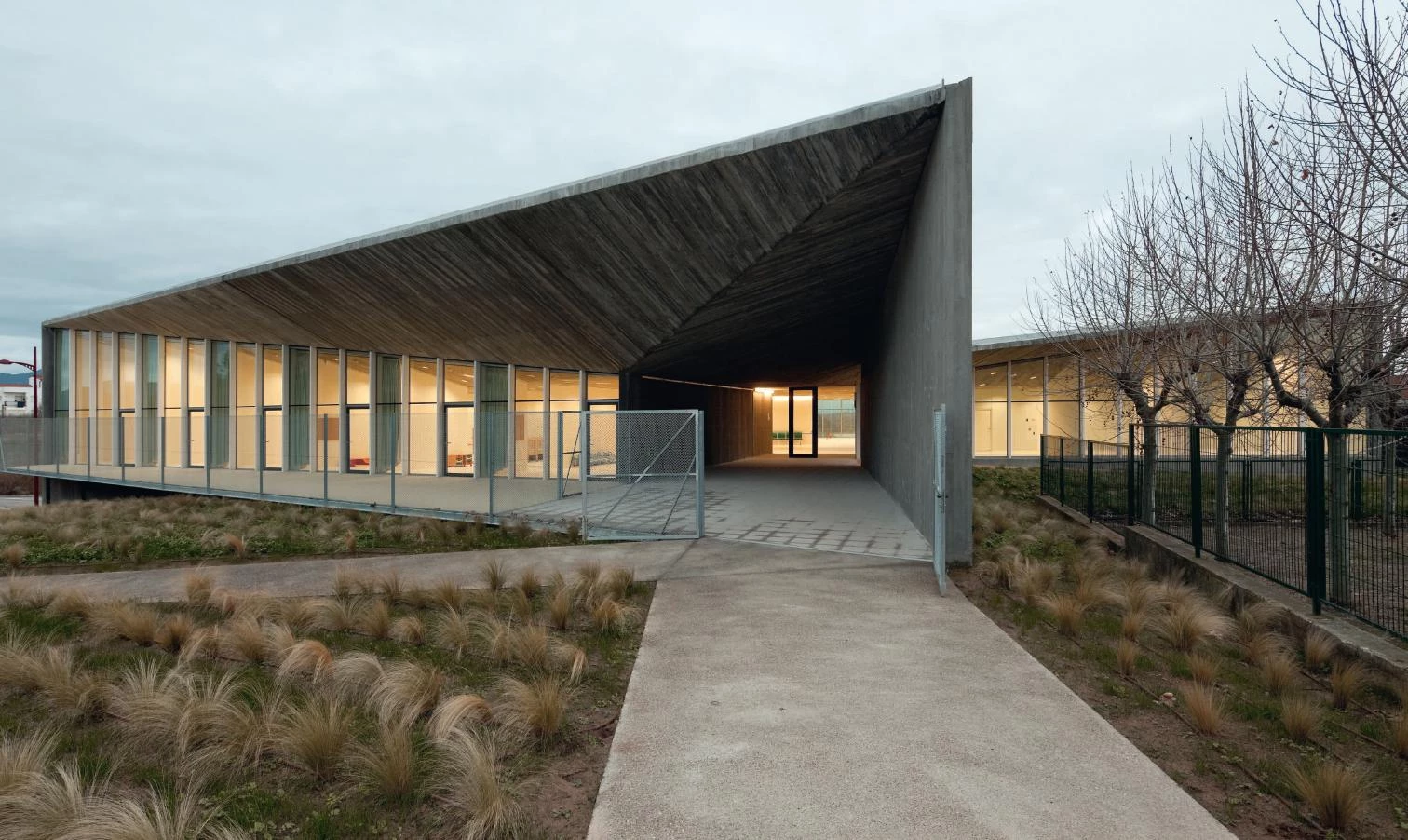
The cavity with southern orientation houses the dining room because it is the warmest room around noon, while the north room is closed, with just one small exit. On the southwest facade the floor surface continues towards the exterior leading to a terraced playground. All the spaces have abundant natural lighting thanks to the large glass floor-to-ceiling panels, framed with aluminum mullions. Aside from the panoramic views outdoors, a series of windows visually link the different rooms, offering continuous views of classrooms inside the building.
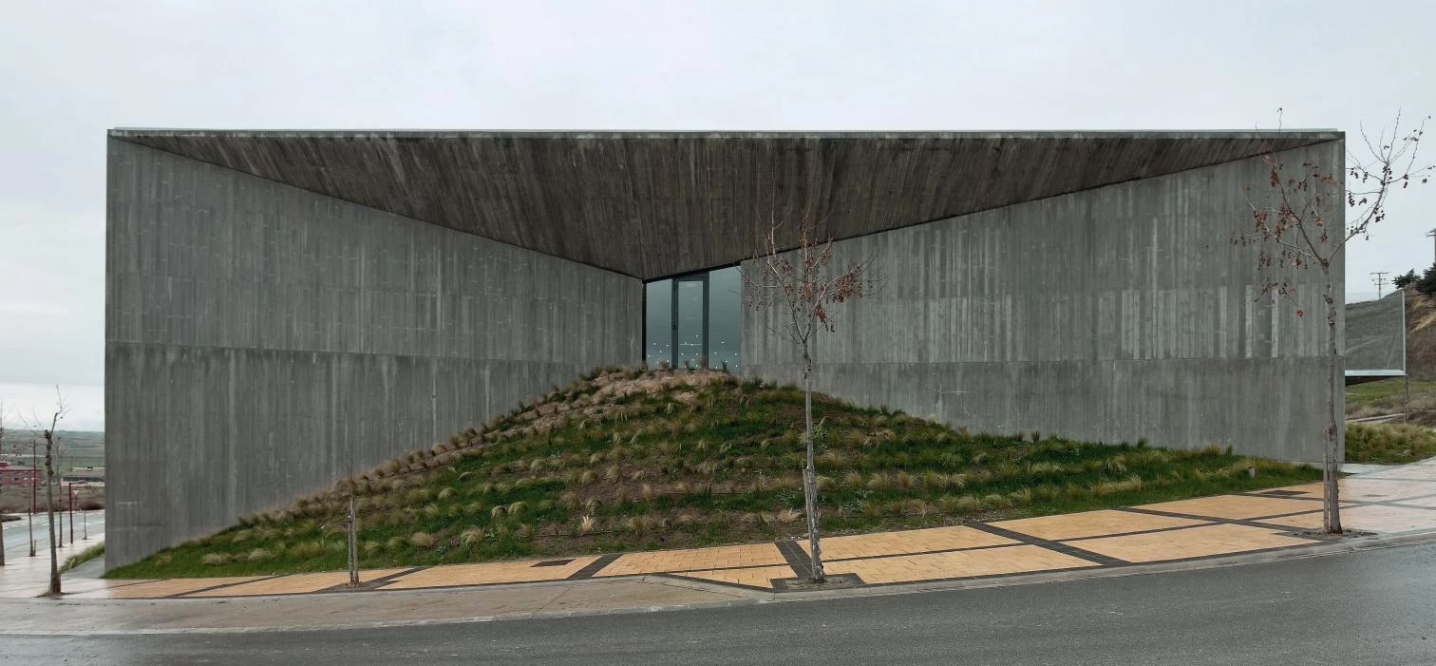
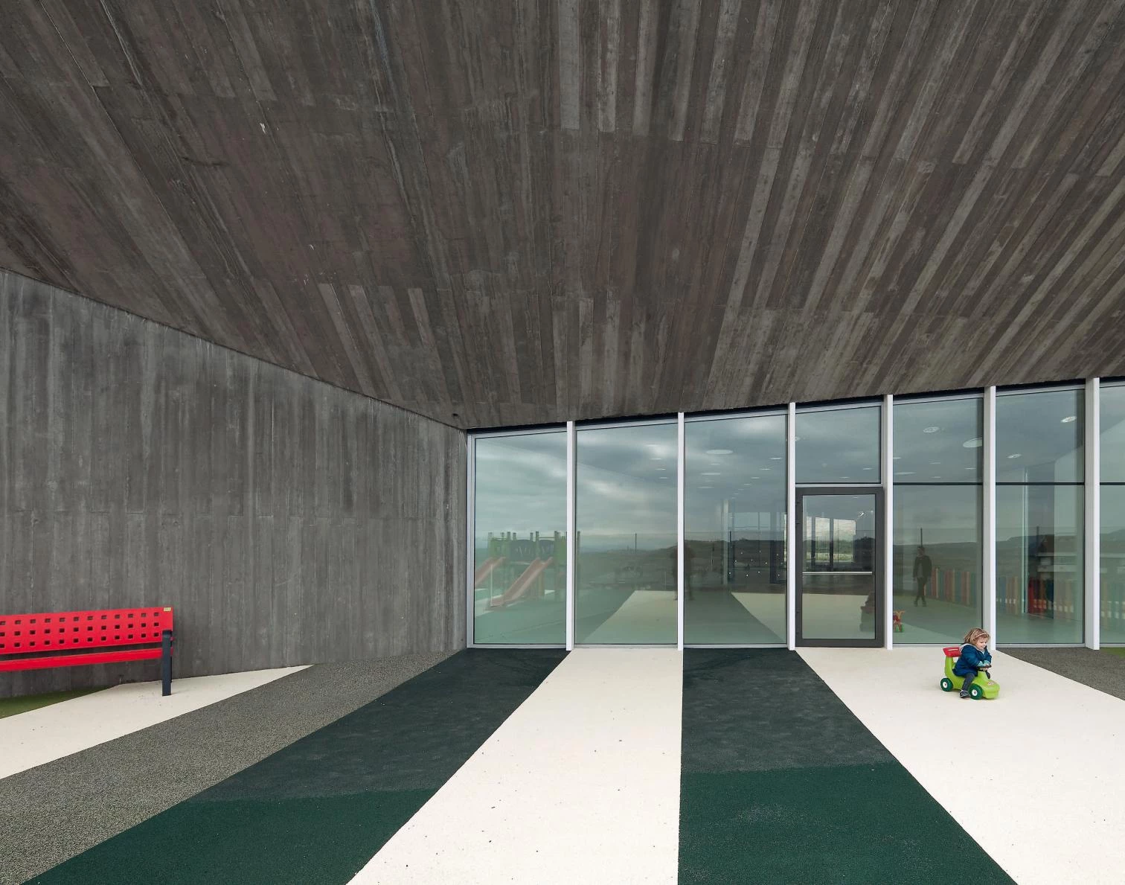
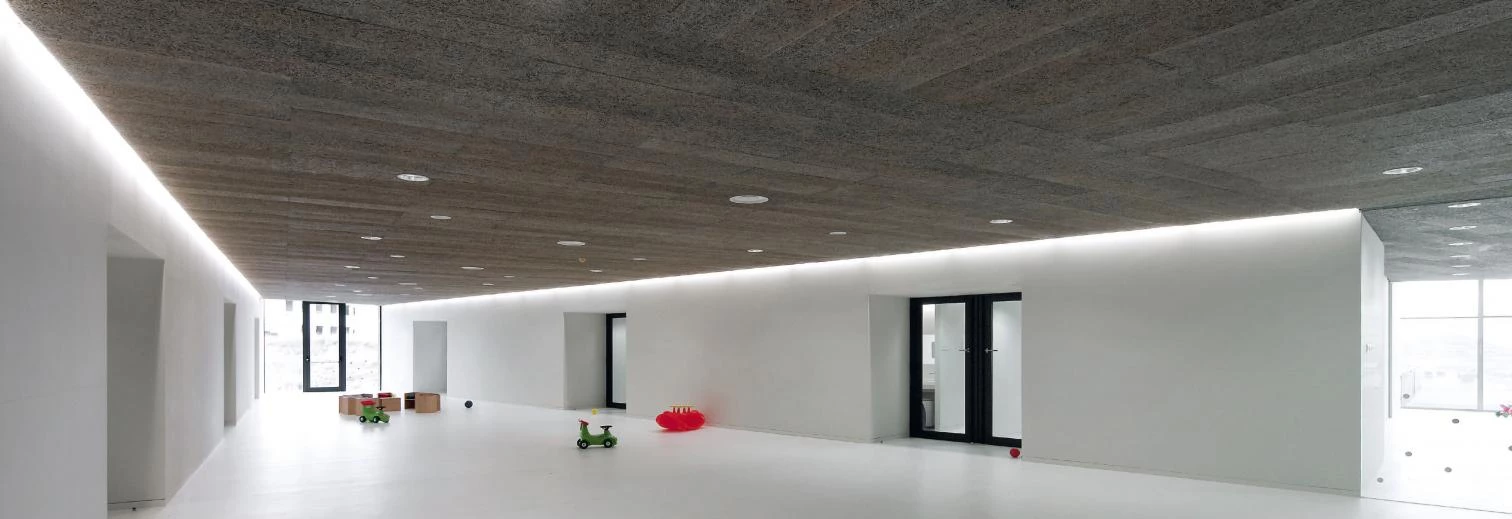
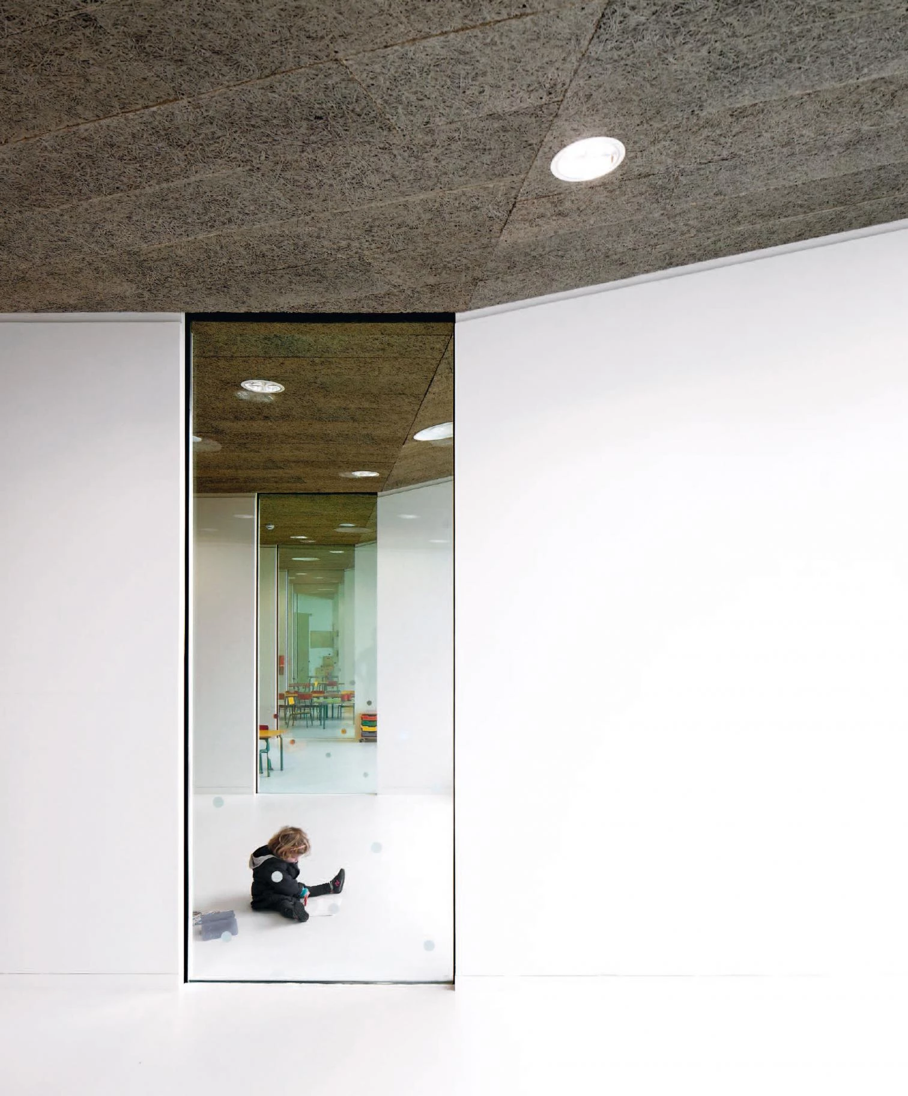
The exposed concrete surfaces have been formworked with longitudinal boards that follow the slope of each surface, intensifying in this way the sensation that the school is one single continuous surface that folds to generate shaded spaces, corridors, large windows and different accesses.
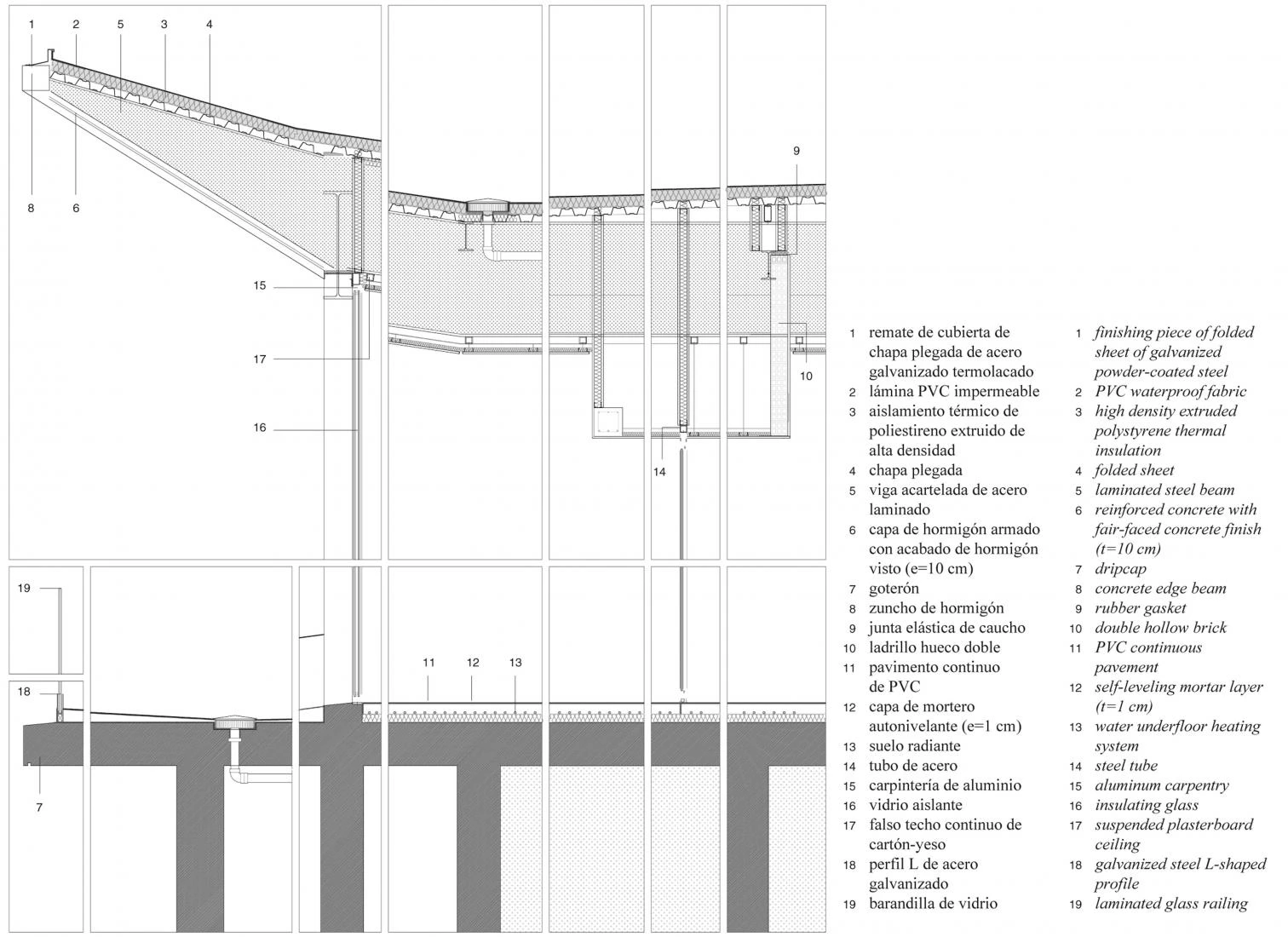
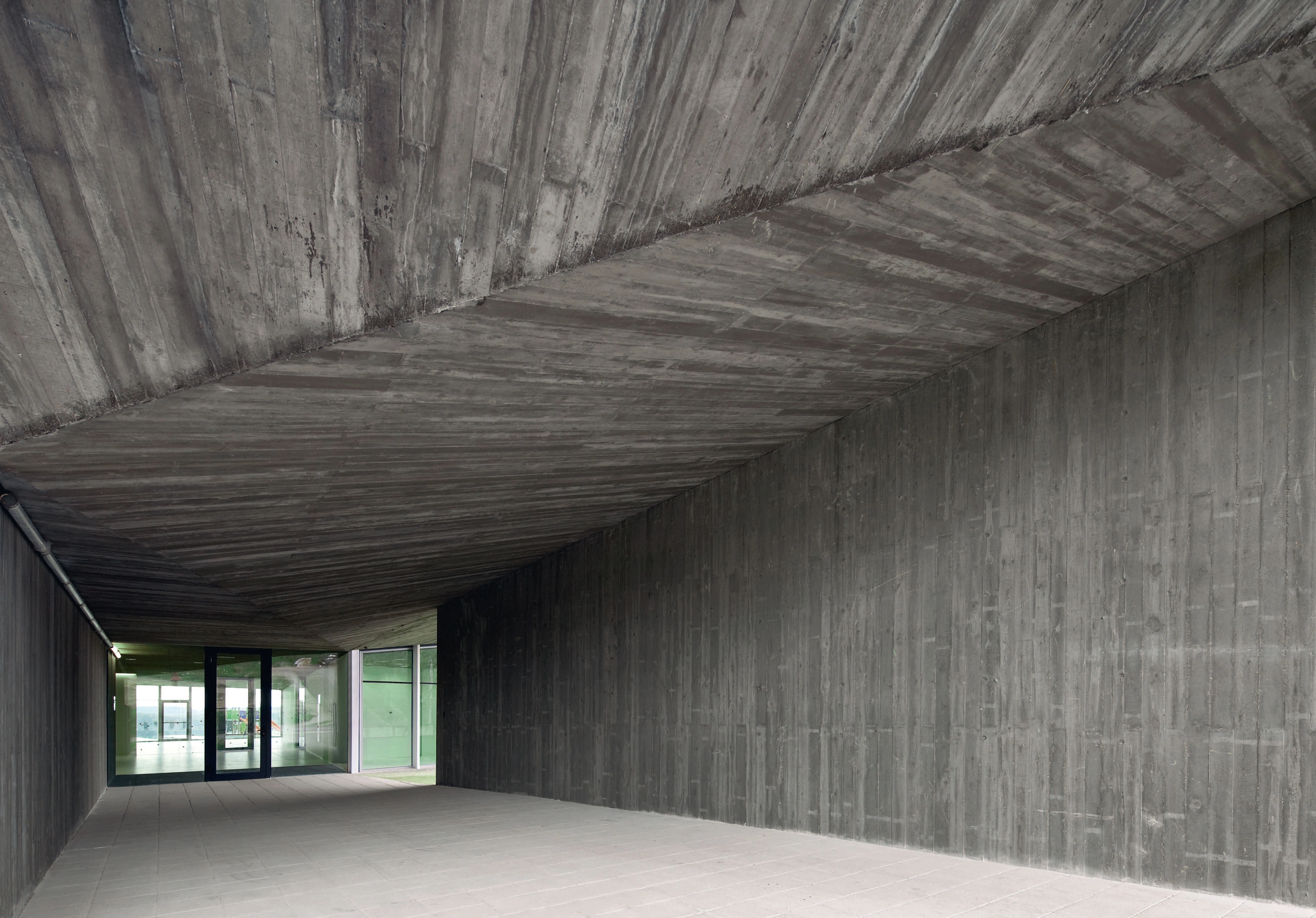
Cliente Client
Departamento de Educación, Cultura y Turismo del Gobierno de La Rioja
Arquitectos Architects
Javier Pérez-Herreras, Fco. Javier Quintana de Uña (taller básico de arquitectura)
Colaboradores Collaborators
Edurne Pérez Díaz de Arcaya, Manuel Antón Martínez, Xabier Ilundáin Madurga, Joseba Aramburu Barrenetxea, David Santamaria Ozcoidi and Laura Elvira Tejedor (arquitectos architects); Carlos Munilla Orera (arquitecto técnico quantity surveyor)
Consultores Consultants
GE& asociados, ingenieros consultores (instalaciones mechanical engineering); FS estructuras (cálculo de estructura structure)
Superficie construida Floor area
2.490 m²
Presupuesto Budget
2.339.350 euros
Fotos Photos
Pedro Pegenaute

