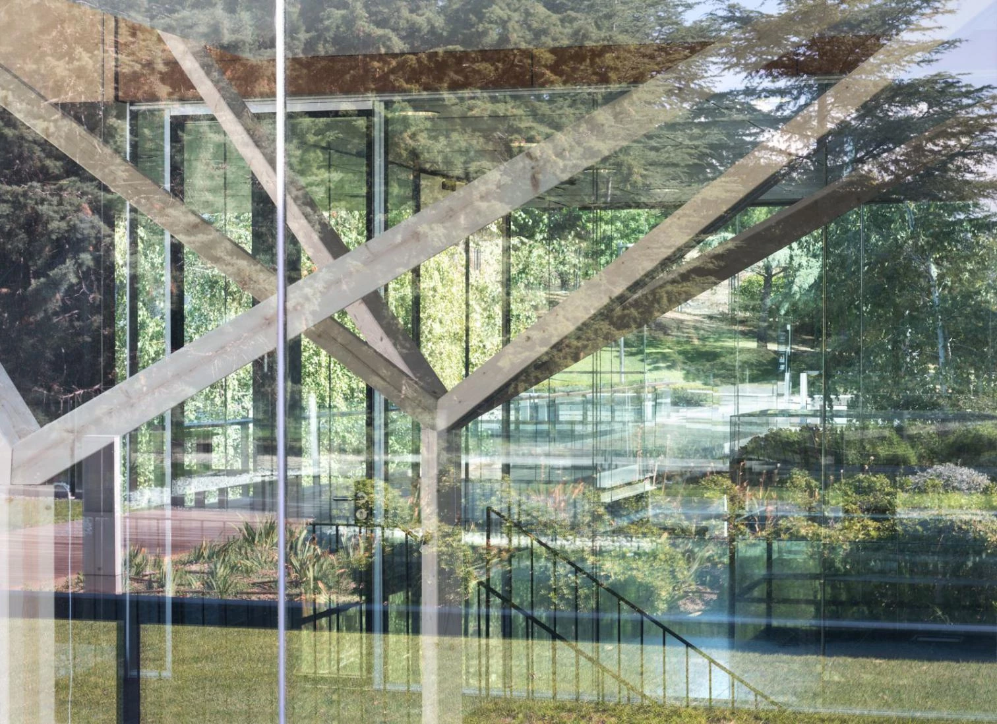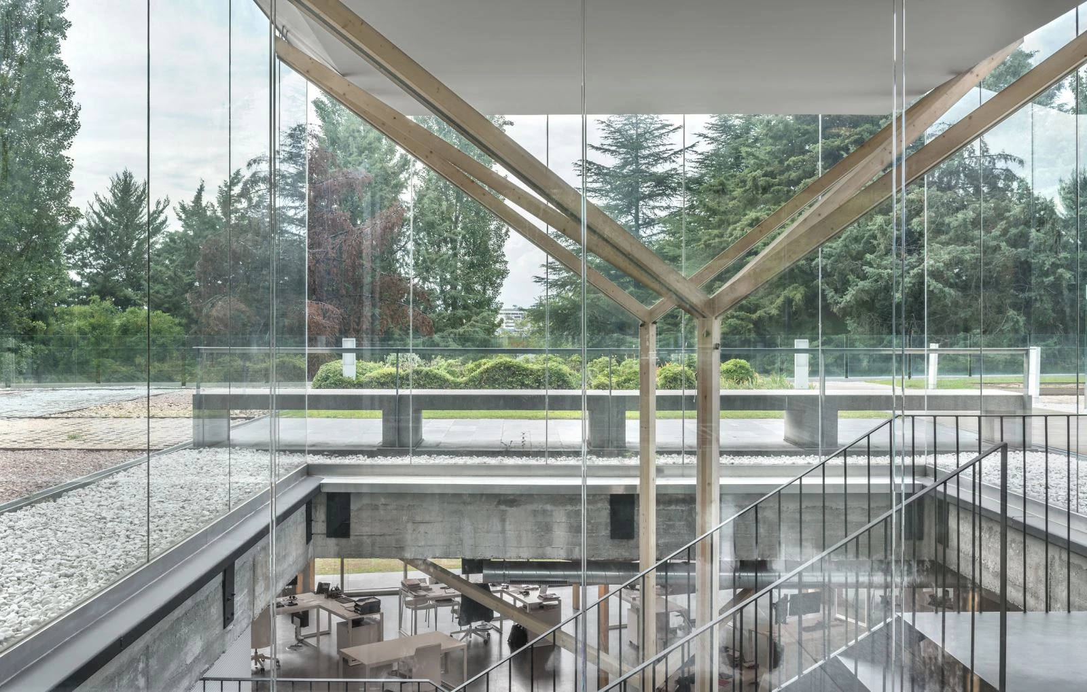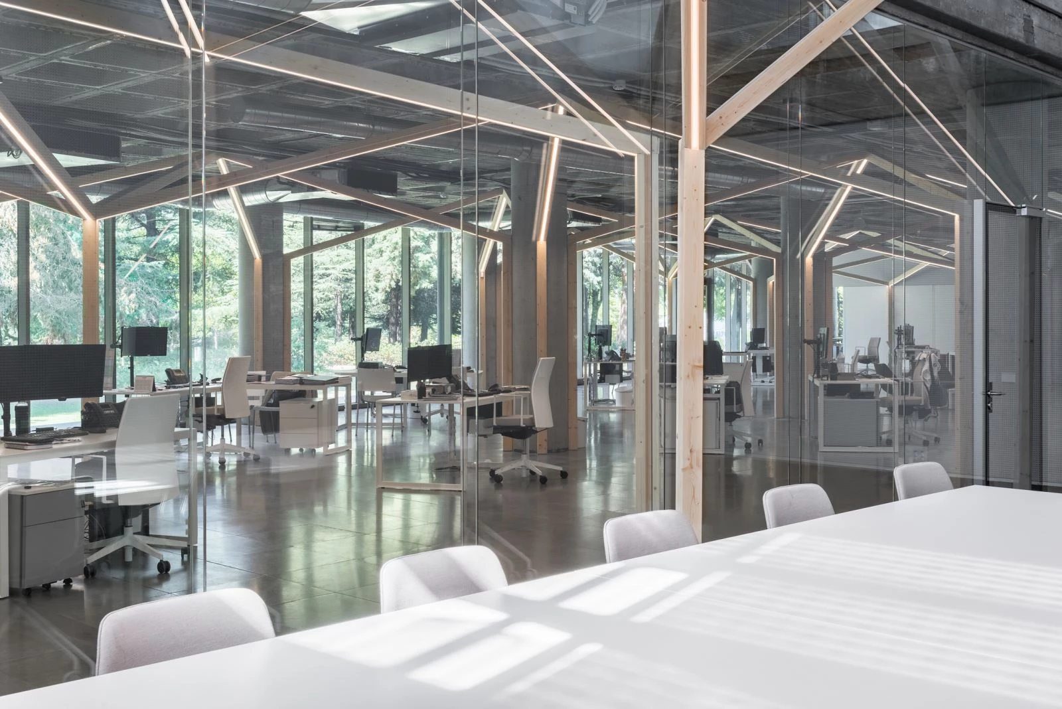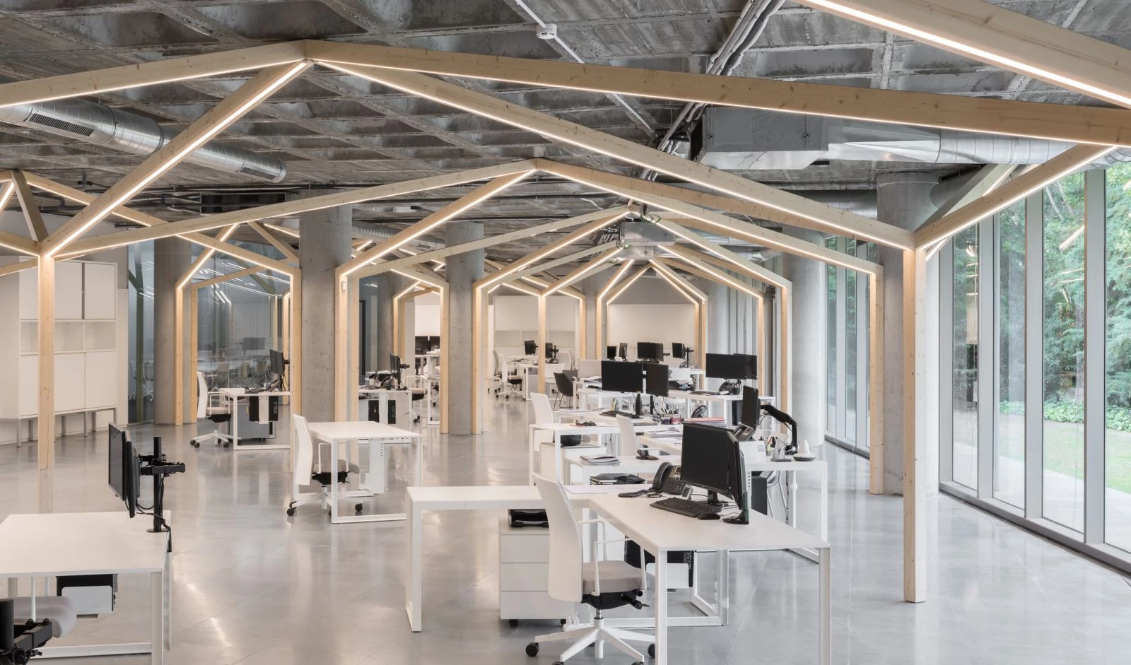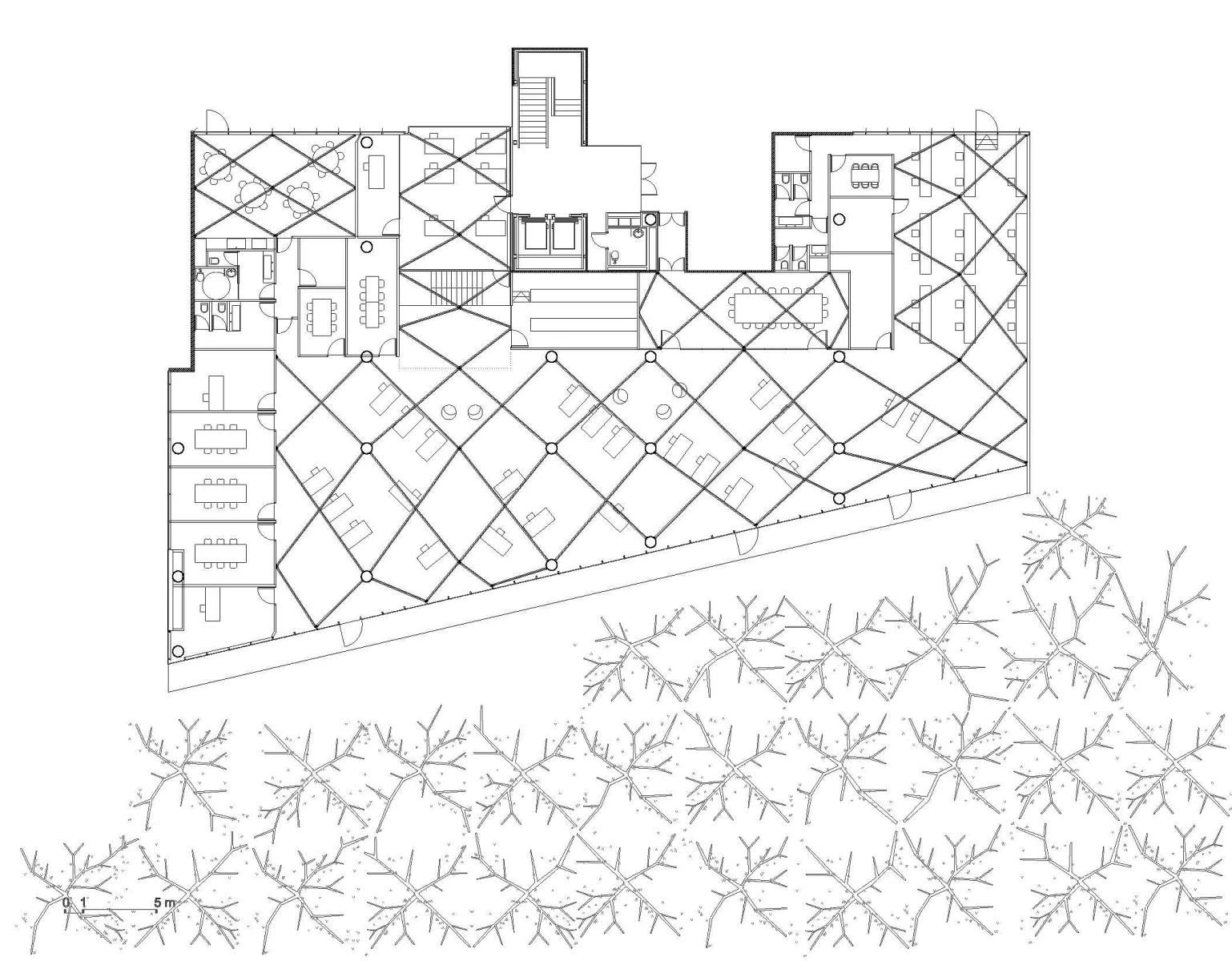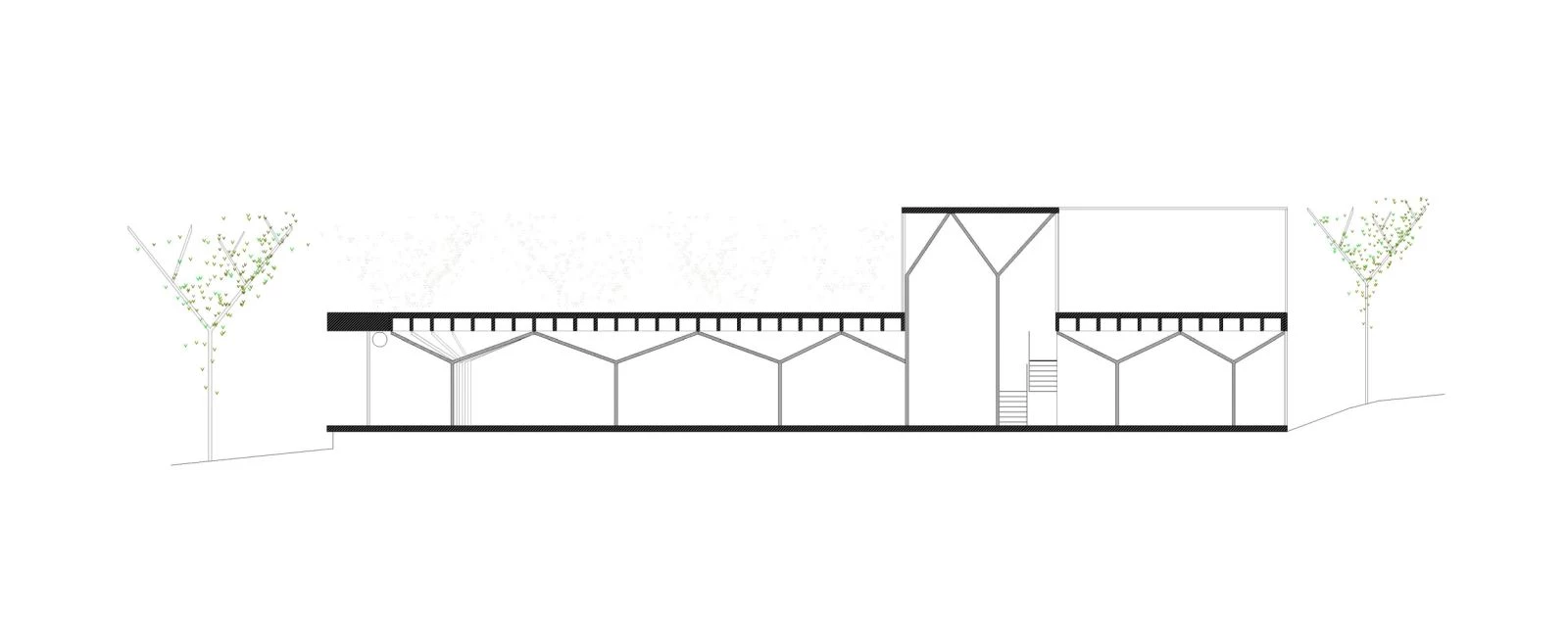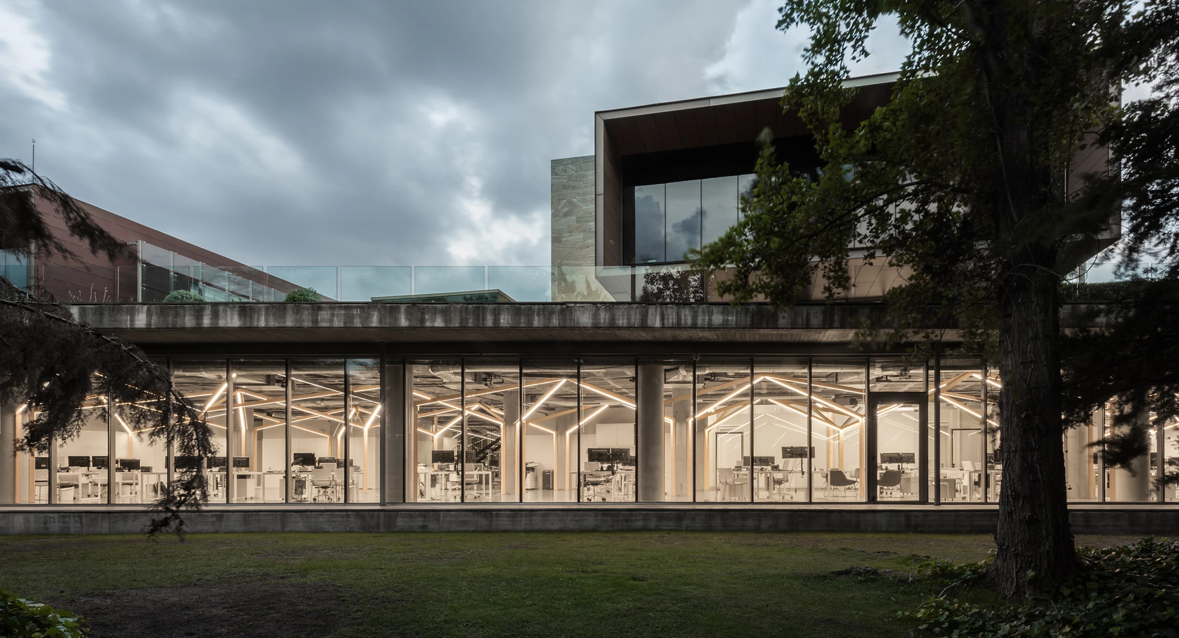Offices in the Arbea corporate campus, Alcobendas
Taller Básico de Arquitectura- Type Commercial / Office Headquarters / office
- Date 2019
- City Alcobendas (Madrid)
- Country Spain
- Photograph Lucía Gorostegui
- Brand Viabizzuno Jung
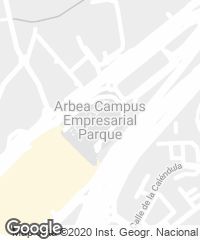
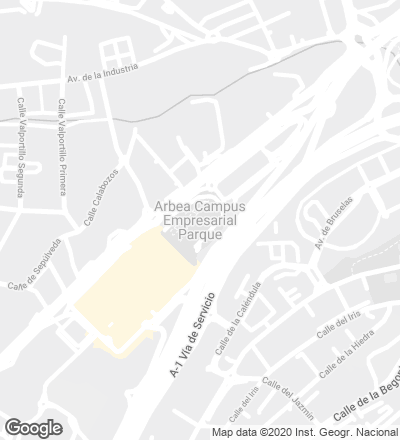
Based in Madrid and Pamplona, the practice of Javier Pérez-Herreras and Francisco Javier Quintana de Uña – taller básico de arquitectura – has amid fir and pine trees built this 900-square-meter office pavilion that opens out on its long facade to the forest, and on the other side to a play of patios. The concrete structure is complemented by poles and tetrahedral branches of birch wood, creating something like a prolongation of the holt outside. The result is a luminous indoor forest whose geometry organizes and sets the scale of the corporate space. A large thick screen secludes the private offices and meeting rooms.
