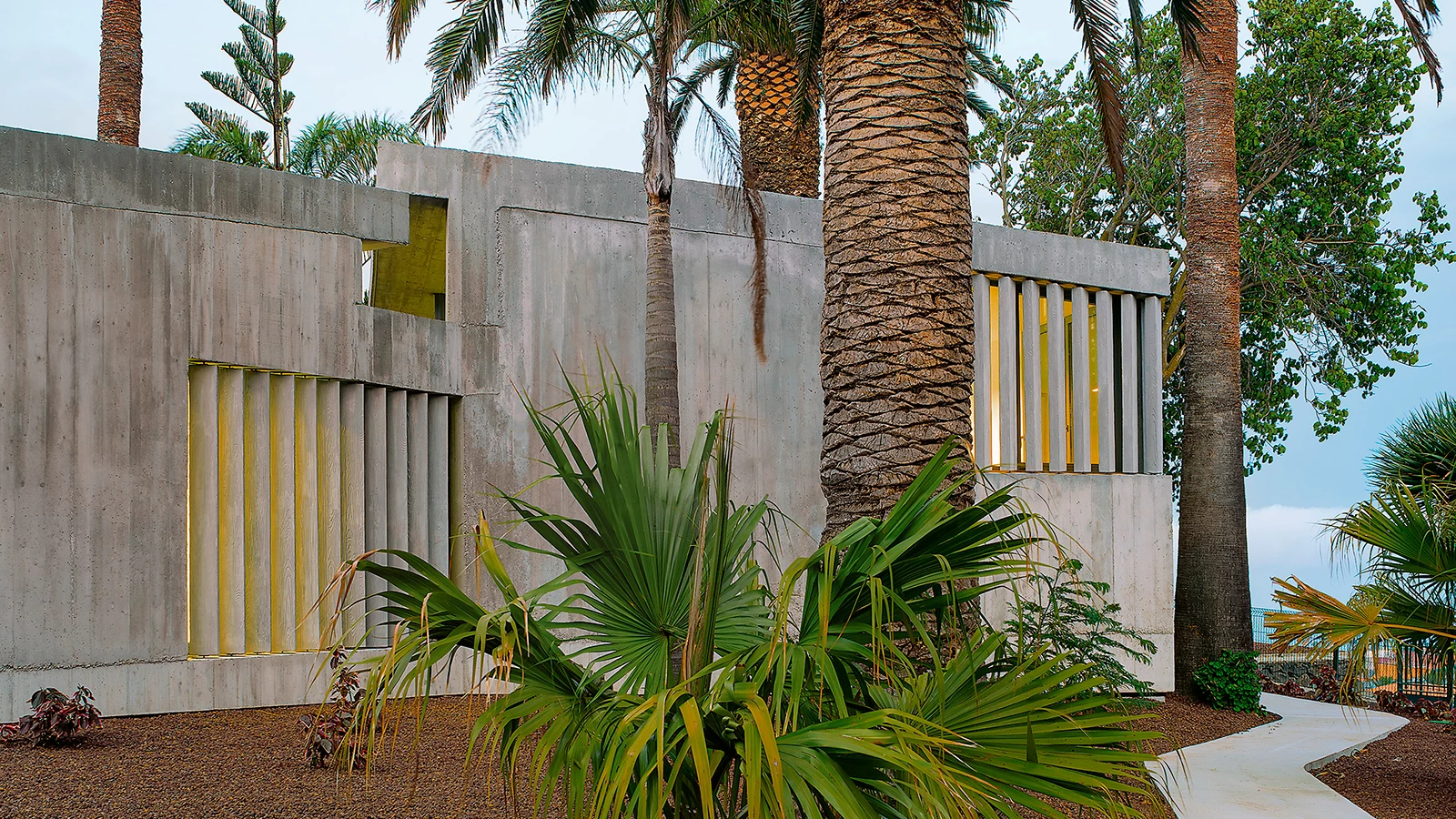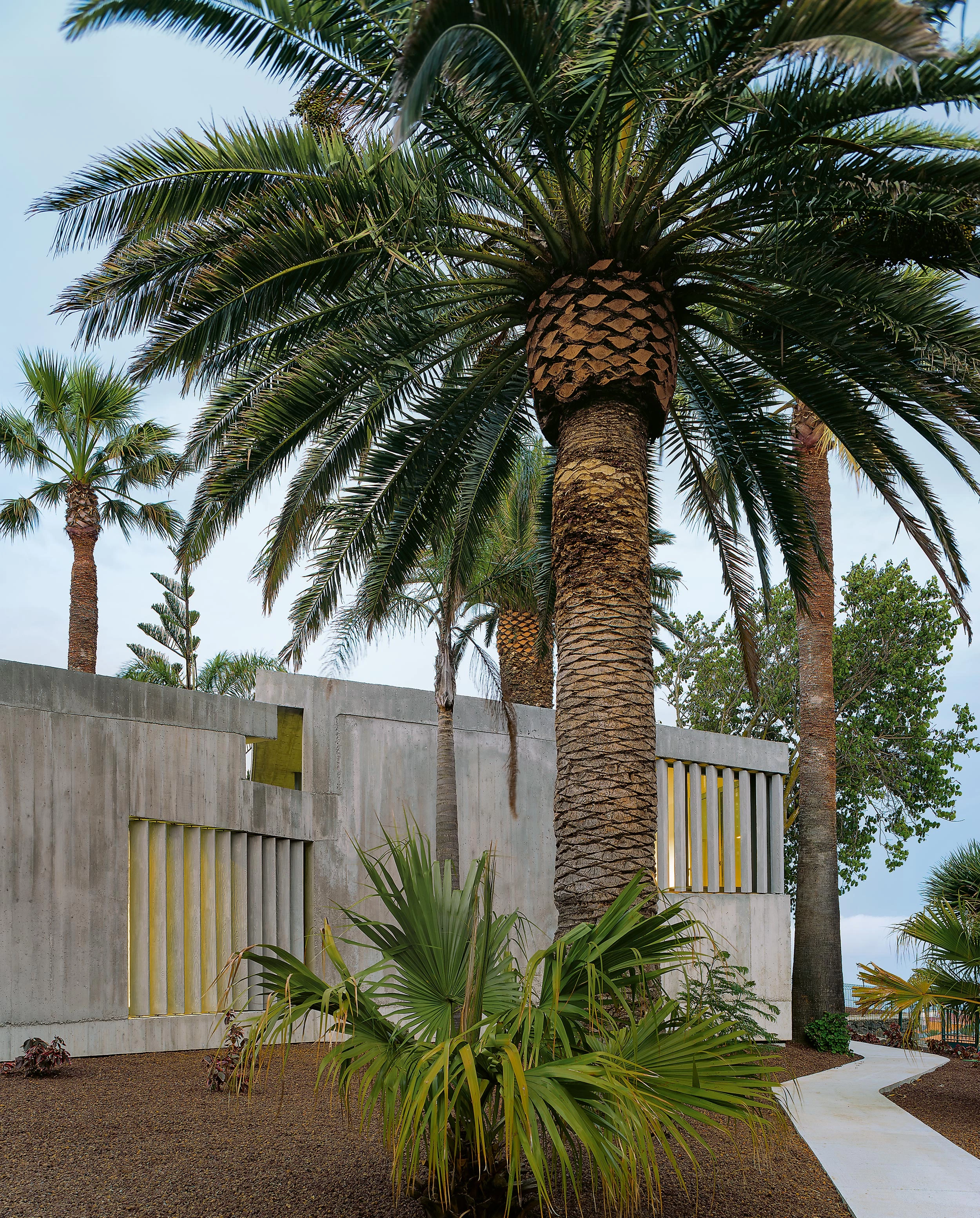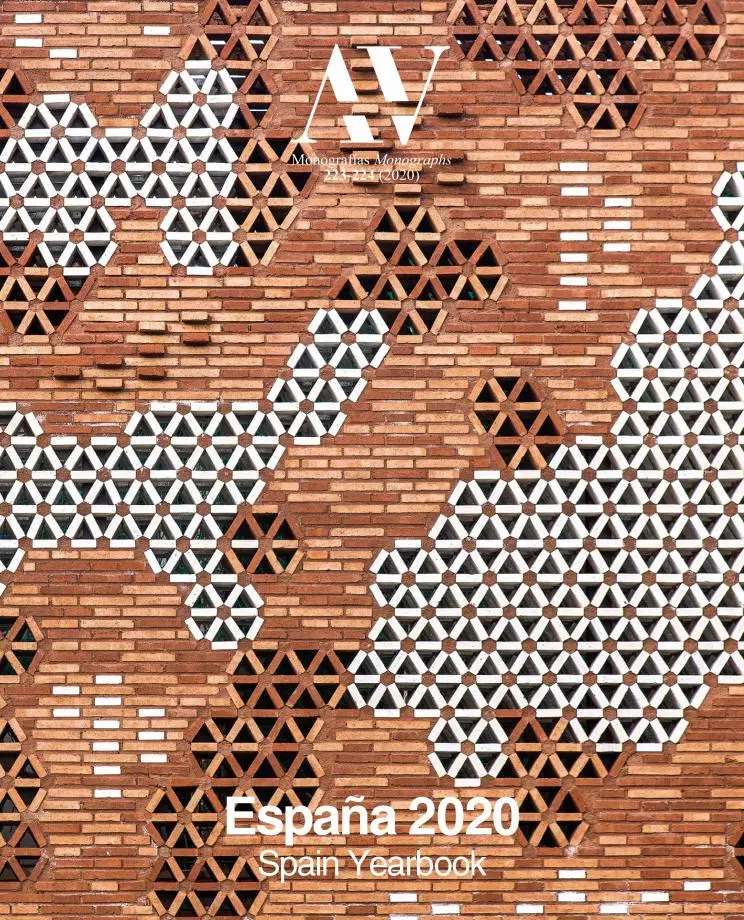Acamán School Pavilion, La Laguna
Virgilio Gutiérrez- Type Education School and High-School
- Material Concrete
- Date 2019
- City La Laguna (Tenerife)
- Country Spain
- Photograph Duccio Malagamba
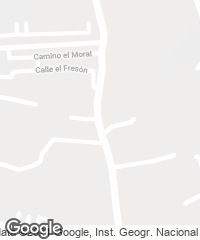
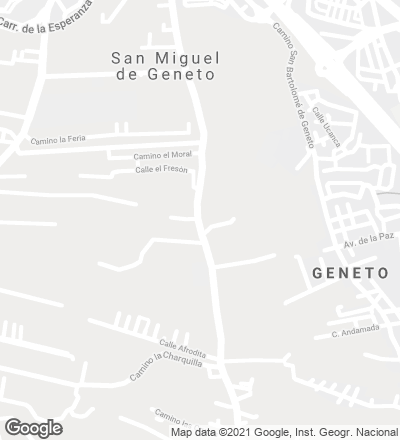
The Hermanas Hospitalarias del Sagrado Corazón de Jesús (Sisters Hospitallers of the Sacred Heart of Jesus) is a female catholic congregation founded by the Italian priest Benito Menni (1841-1914) in the municipality of Ciempozuelos (Madrid), and whose activity is centered mainly on psychiatric care, mental health, and intellectual disability. Today the congregation manages more than 370 centers around the world, with over 11.000 employees and the collaboration of a large number of volunteers.
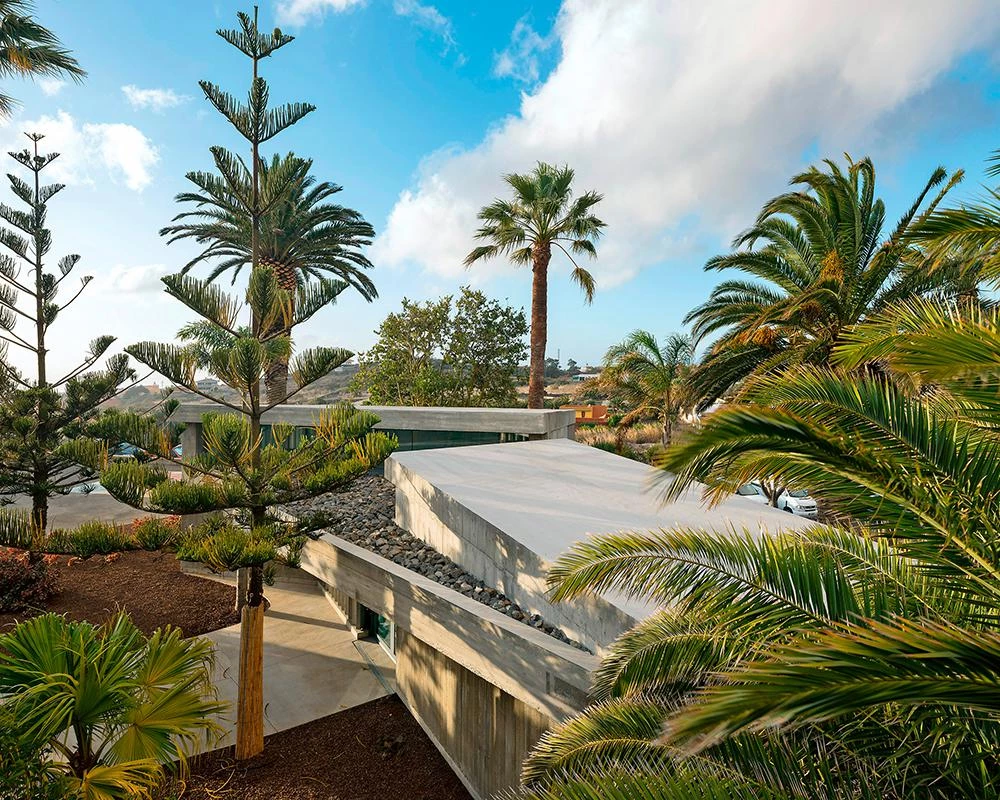
The Acamán Complex, whose origin goes back to the seventies decade of the past century, is located in San Miguel de Geneto, outside of San Cristóbal de La Laguna and its historic center, declared by the Unesco as a world heritage site in 1999. Aside from a center for special education, the complex currently includes a daycare center, an occupational center, and a care center for people with brain damage.
The two-story school is an L-shaped volume that embraces a landscaped central space, facing south. In constant expansion and improvement, the new functional demands of the center called for the construction of a new pavilion for multiple uses as well as an – also small – adjacent storage shed, measuring 54 and 18 square meters respectively.
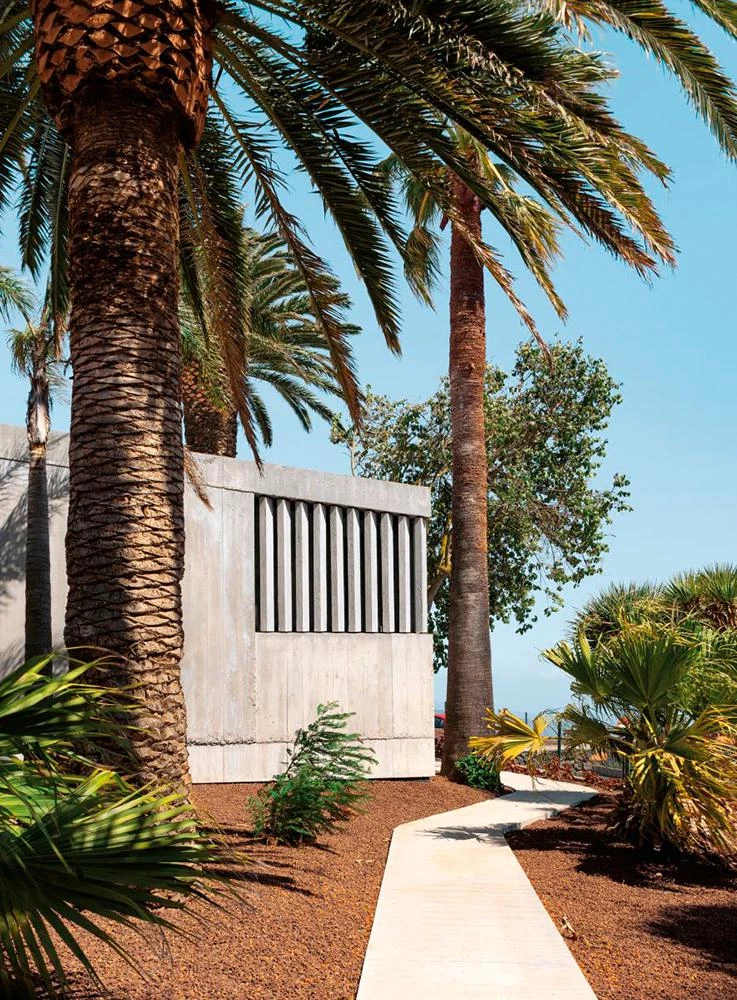
With direct access from the perimeter gallery and adjacent playing fields, the new building occupies an empty space in the garden, respecting the palm trees, conifers, dragos, and other trees and shrubs that have grown in the place over time. As if it were a ‘cabin in a forest clearing,’ the new building is a meeting space, reception area and gathering place for specific activities for small groups, articulated around a lobby beneath a flat roof that arranges two volumes with sloping roofs that rise and are placed over the flat one.
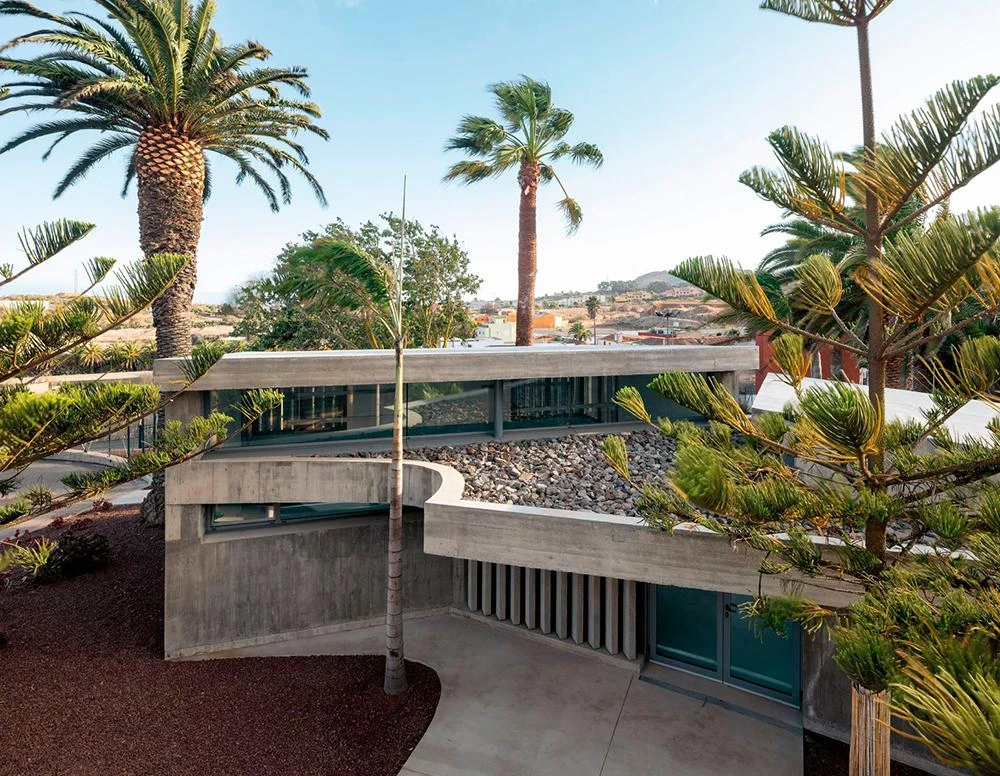
The construction, with an envelope of exposed reinforced concrete – the result of using a wood shuttering –, is complemented with a series of slats of similar texture. The interior space, with small openings through which daylight comes in, engages in dialogue with the exterior, equally rich in nuances, shades, and contrasts, clearly expressed in the artificial concrete object, the boldness of its articulated volumes and edges, and the natural fragility of the branches embracing it.
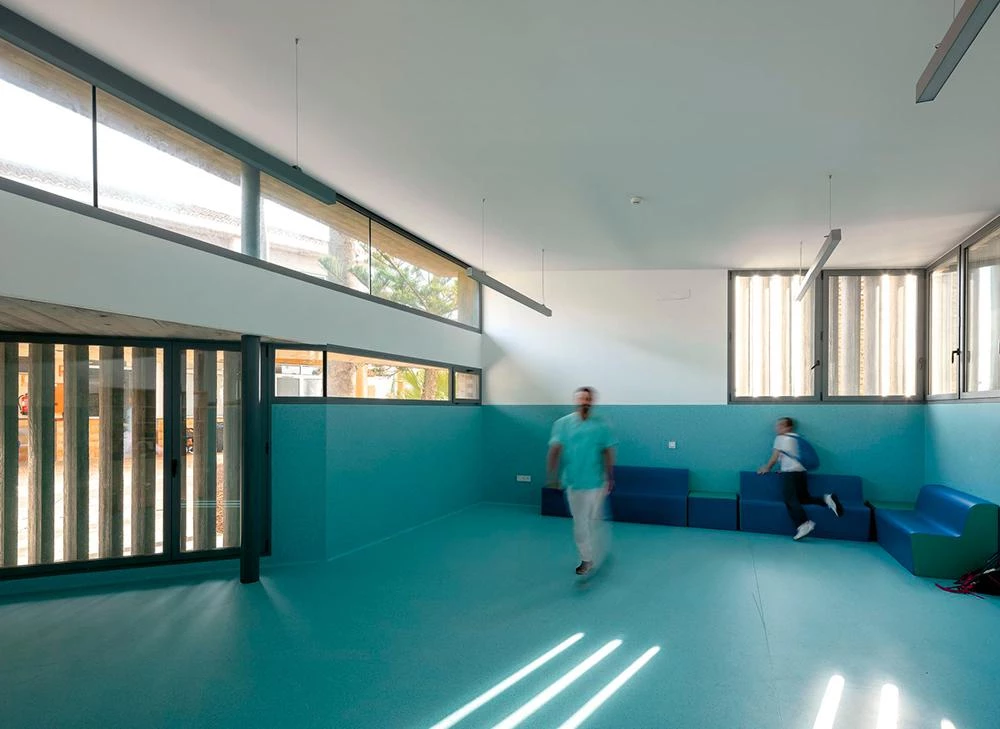

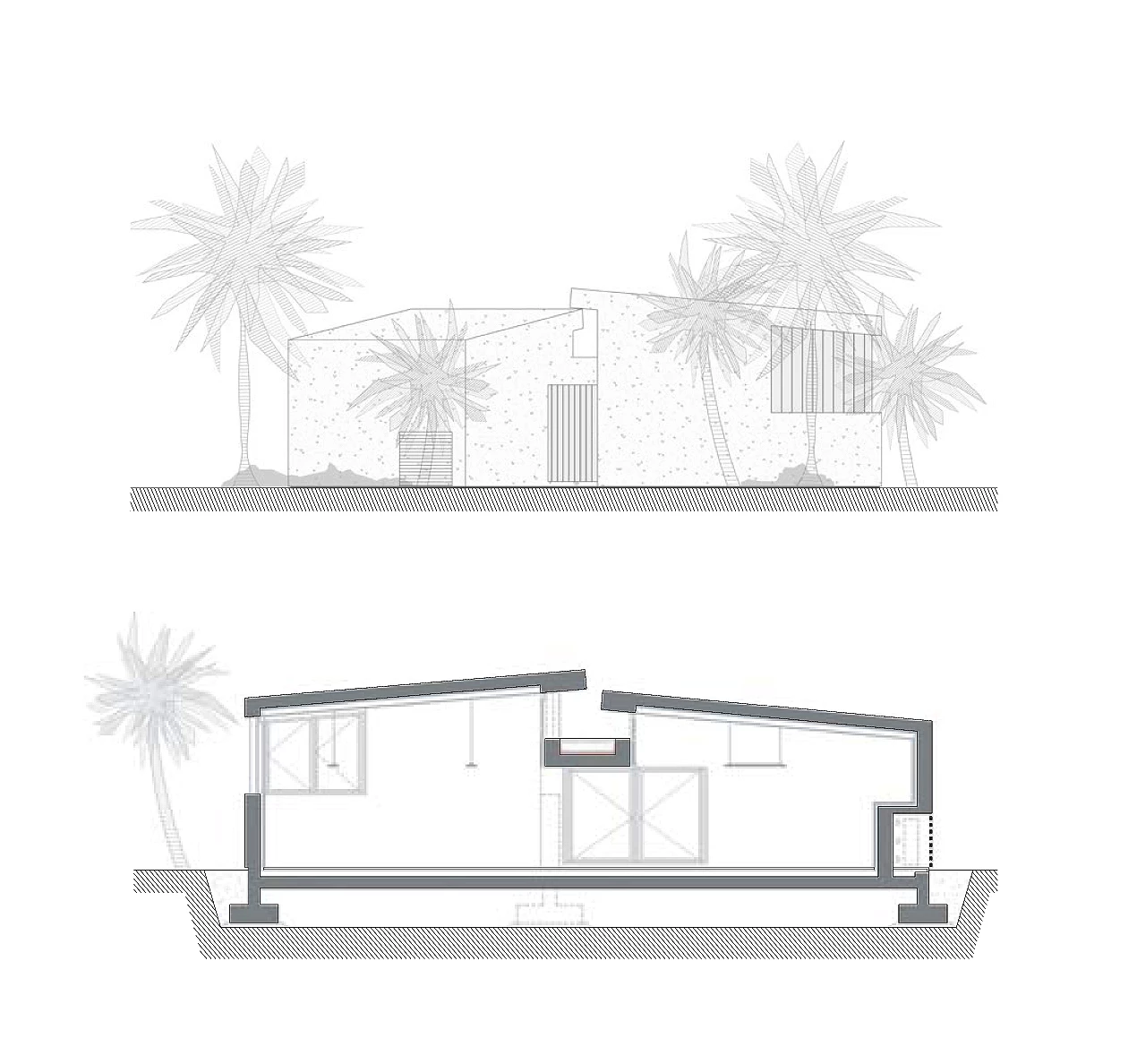
Cliente Client
Hermanas Hospitalarias del Sagrado Corazón de Jesús
Arquitecto Architect
Virgilio Gutiérrez Herreros
Colaboradores Collaborators
Pedro Alonso Quecuty (arquitecto técnico quantity surveyor); Rubén Gómez Vara, Roberto Fuentes Rodríguez, Francisco José García Navarro, Alberto Pérez Corbella (arquitectos colaboradores collaborating architects); Hilario Hernández González (arquitecto técnico cálculo estructura quantity surveyor structure)
Contratista Contractor
AMV Construcciones, S.L.
Superficie construida Floor area
115,63 m² (86,21m² superficie útil useful area)
Presupuesto Budget
121.664 €
Fotos Photos
Duccio Malagamba

