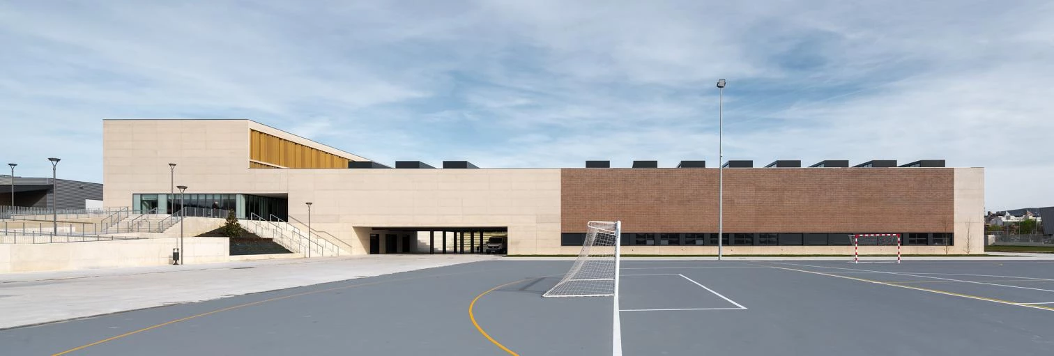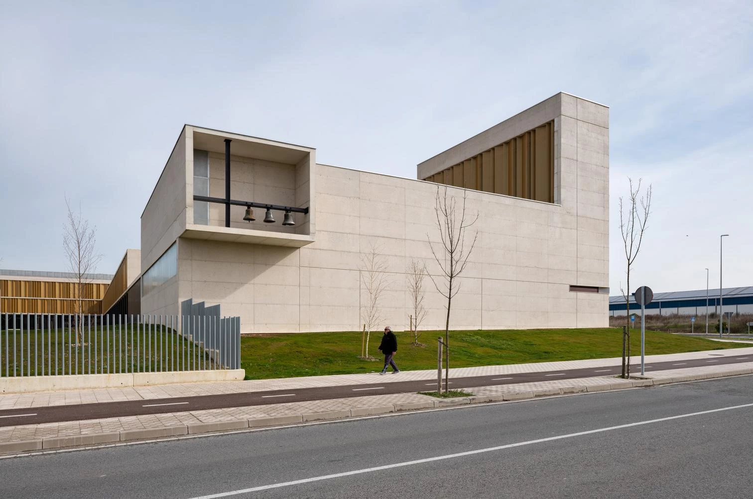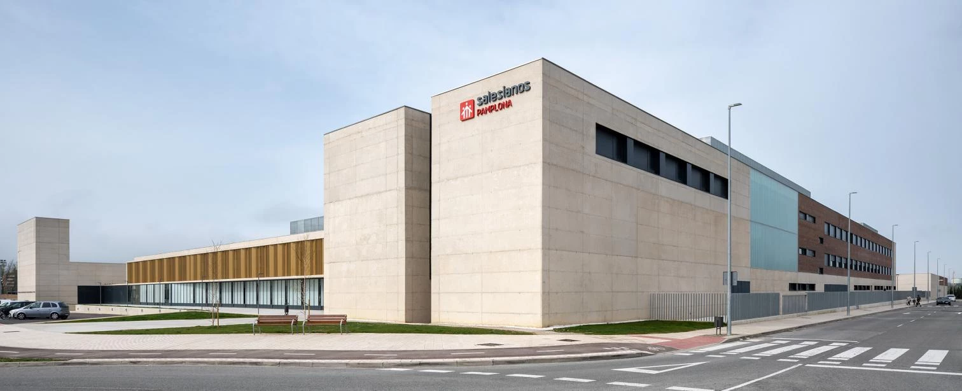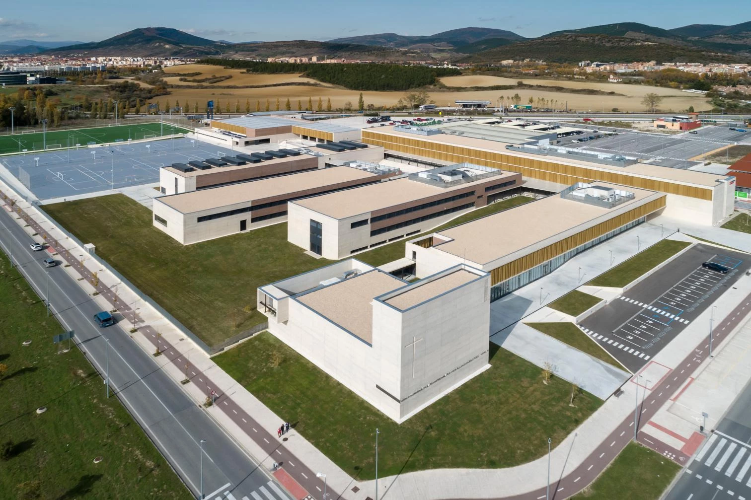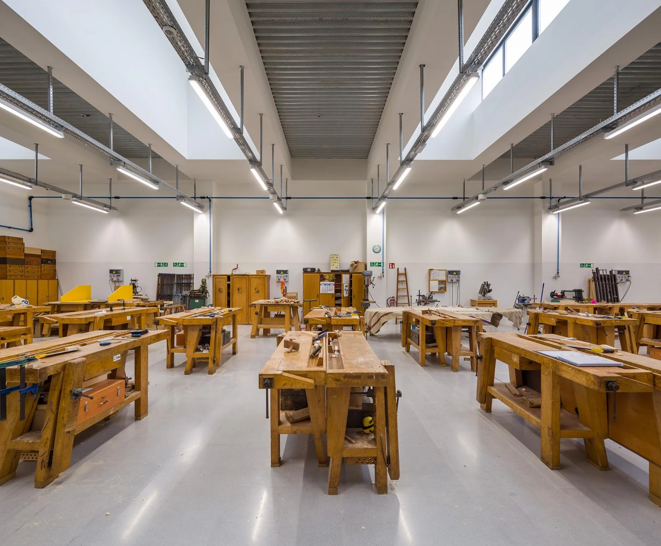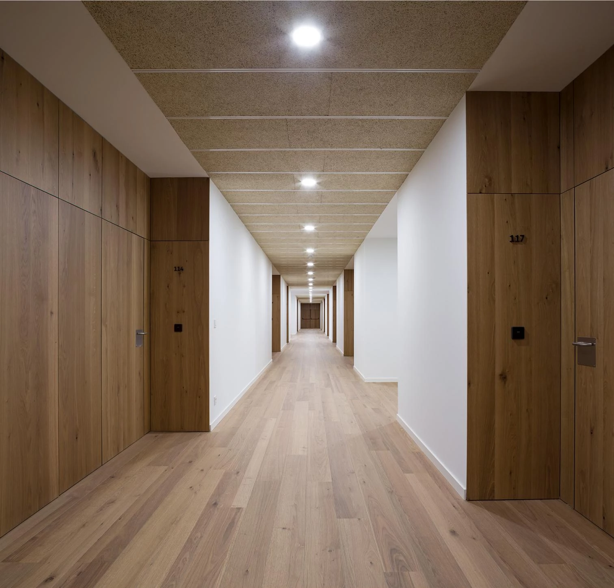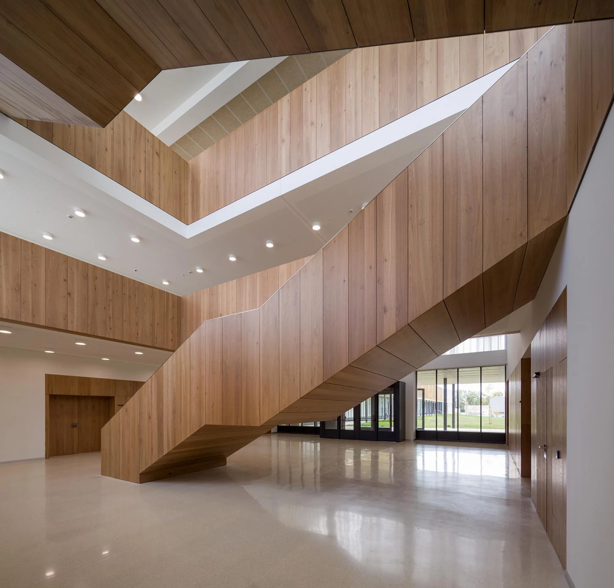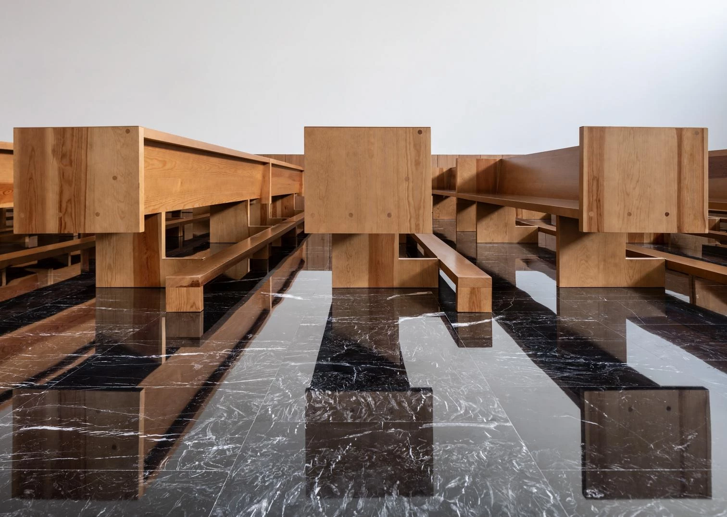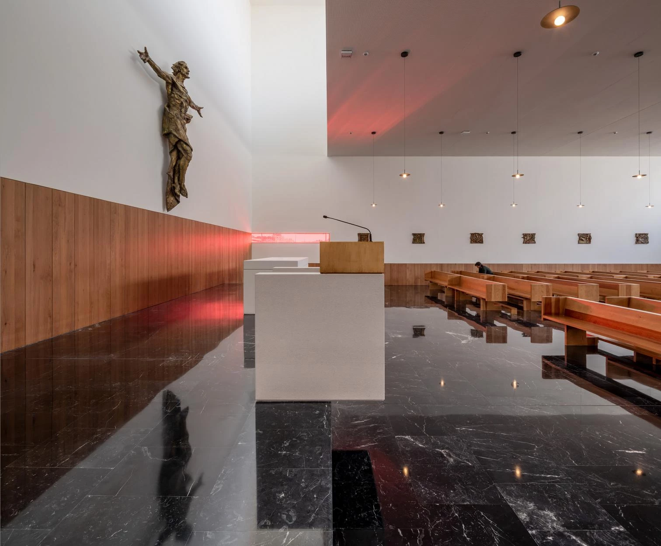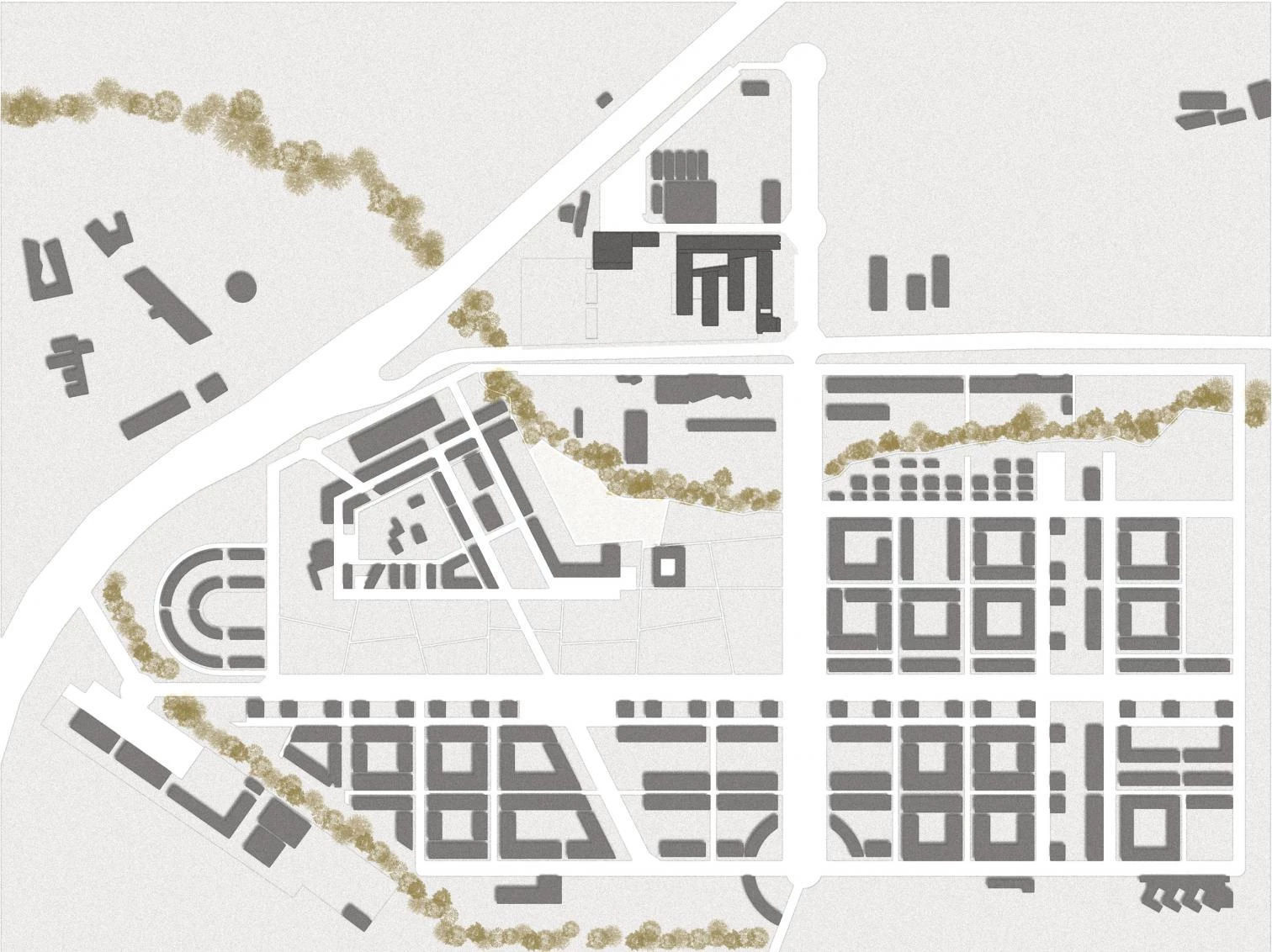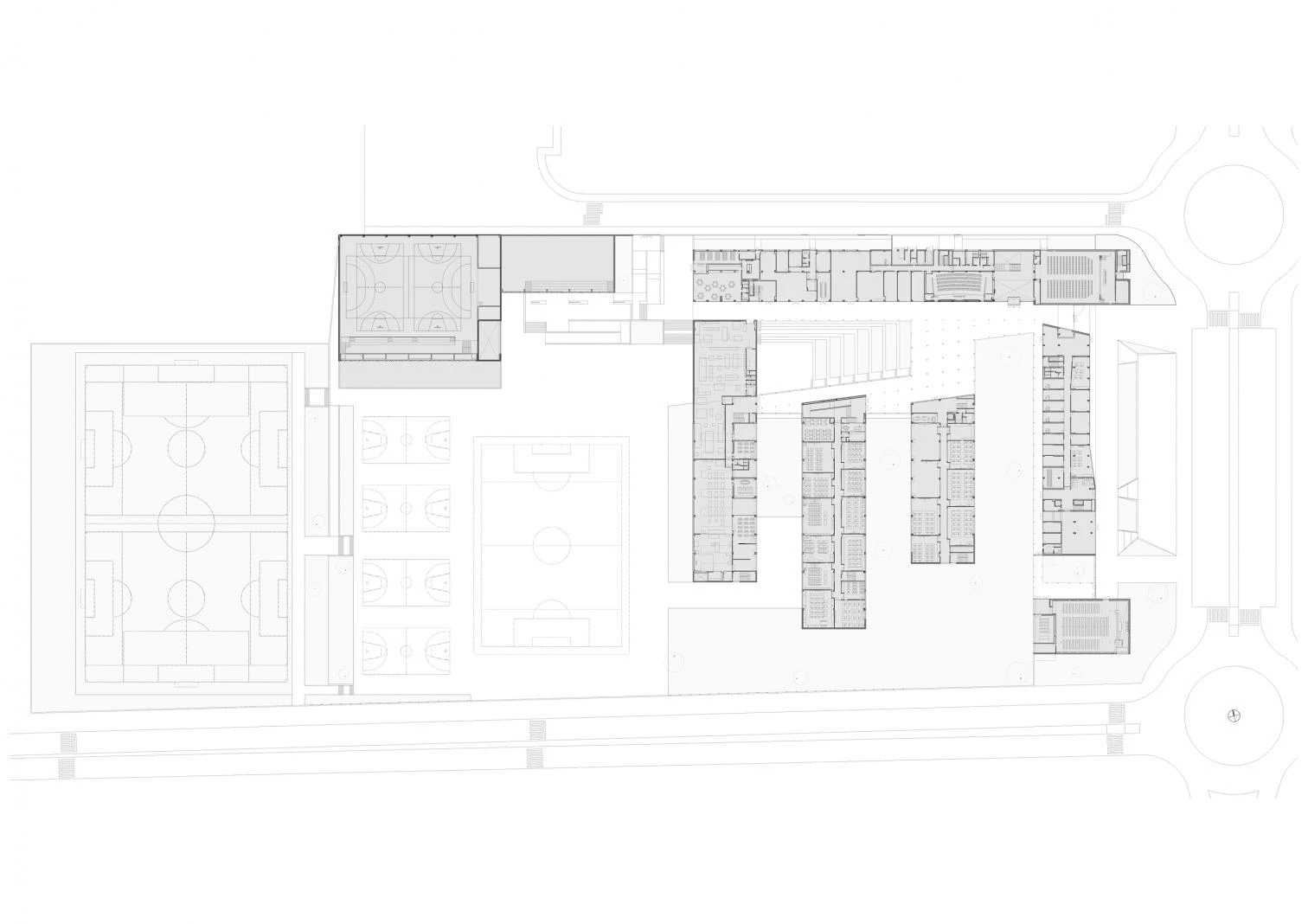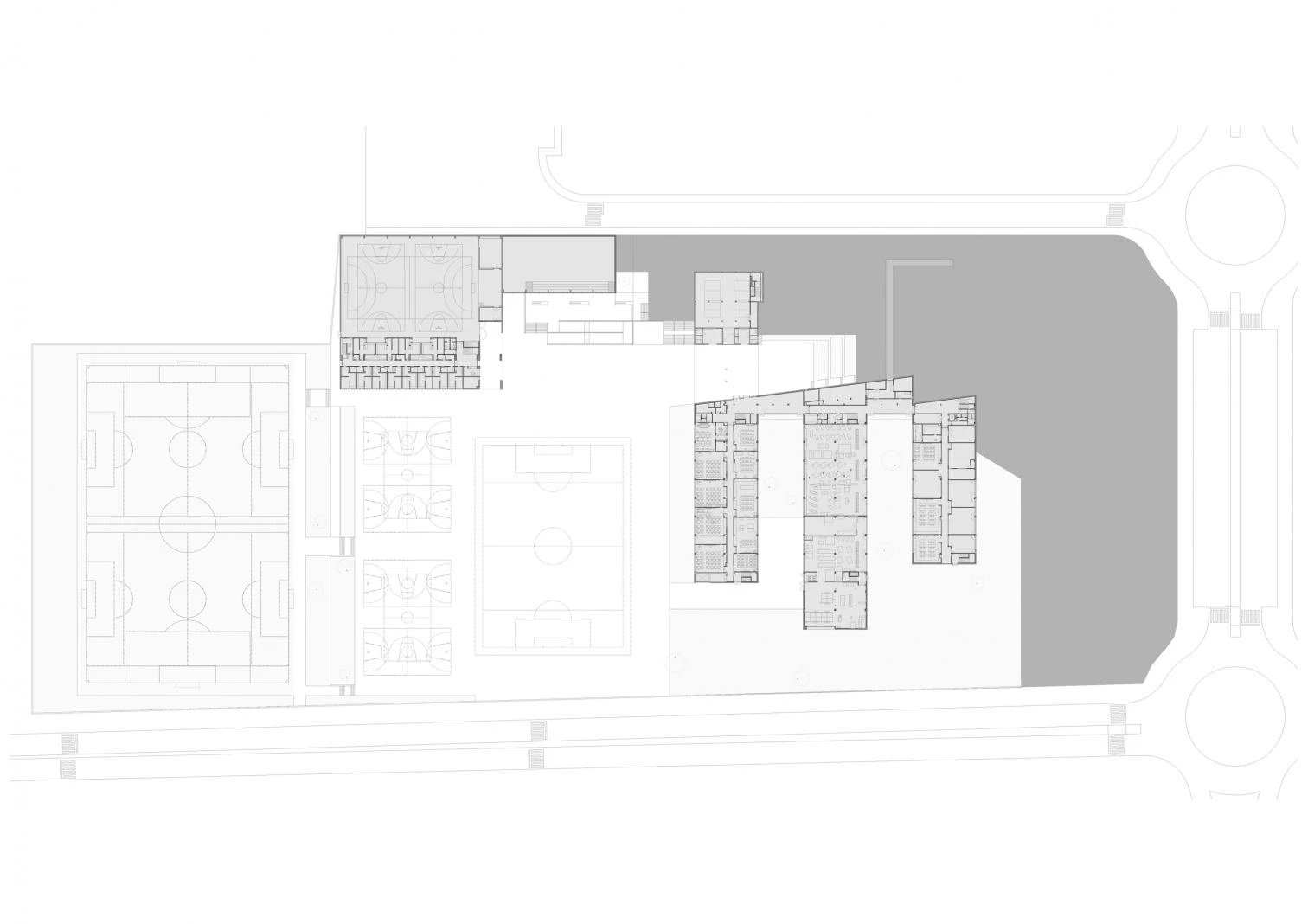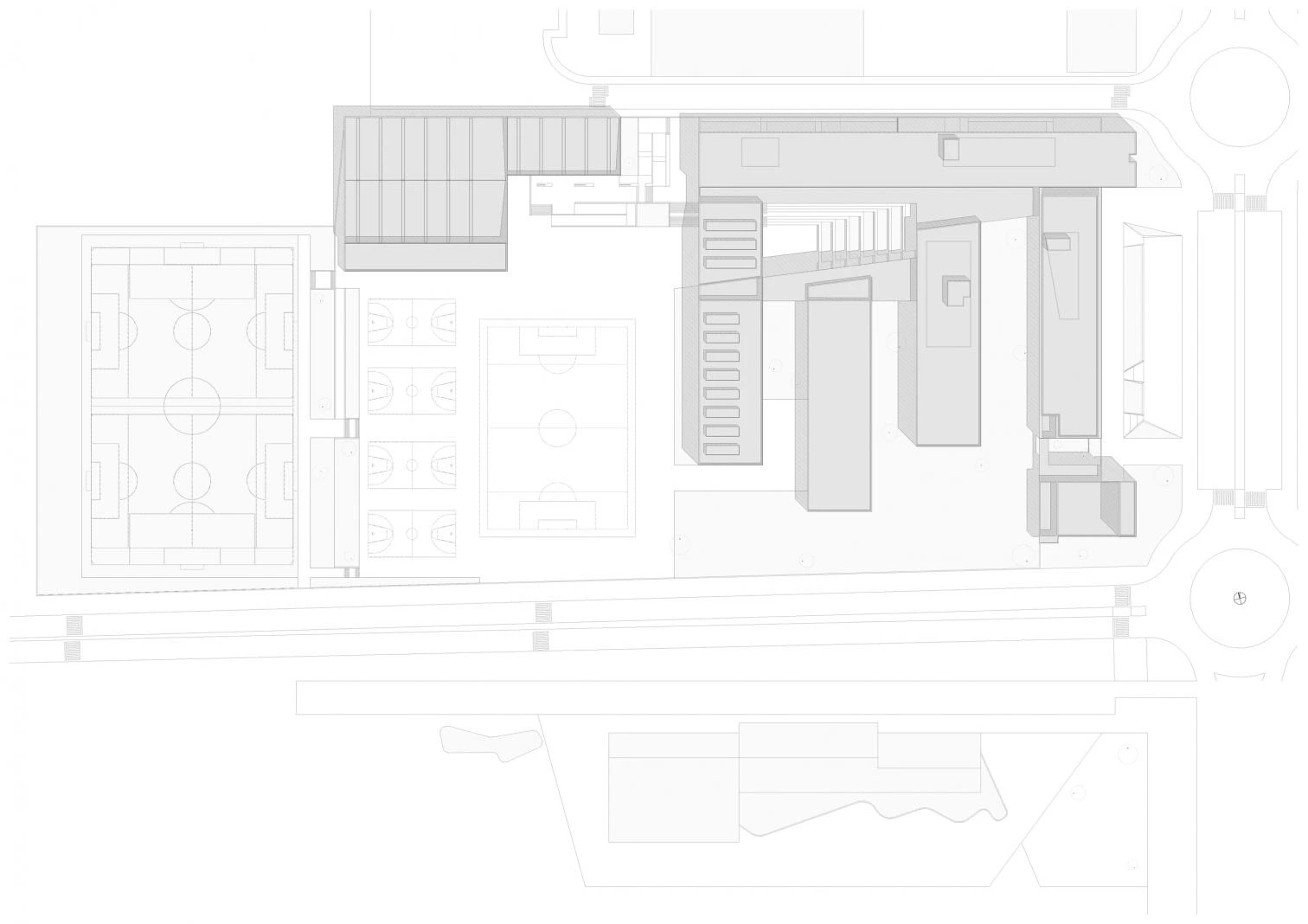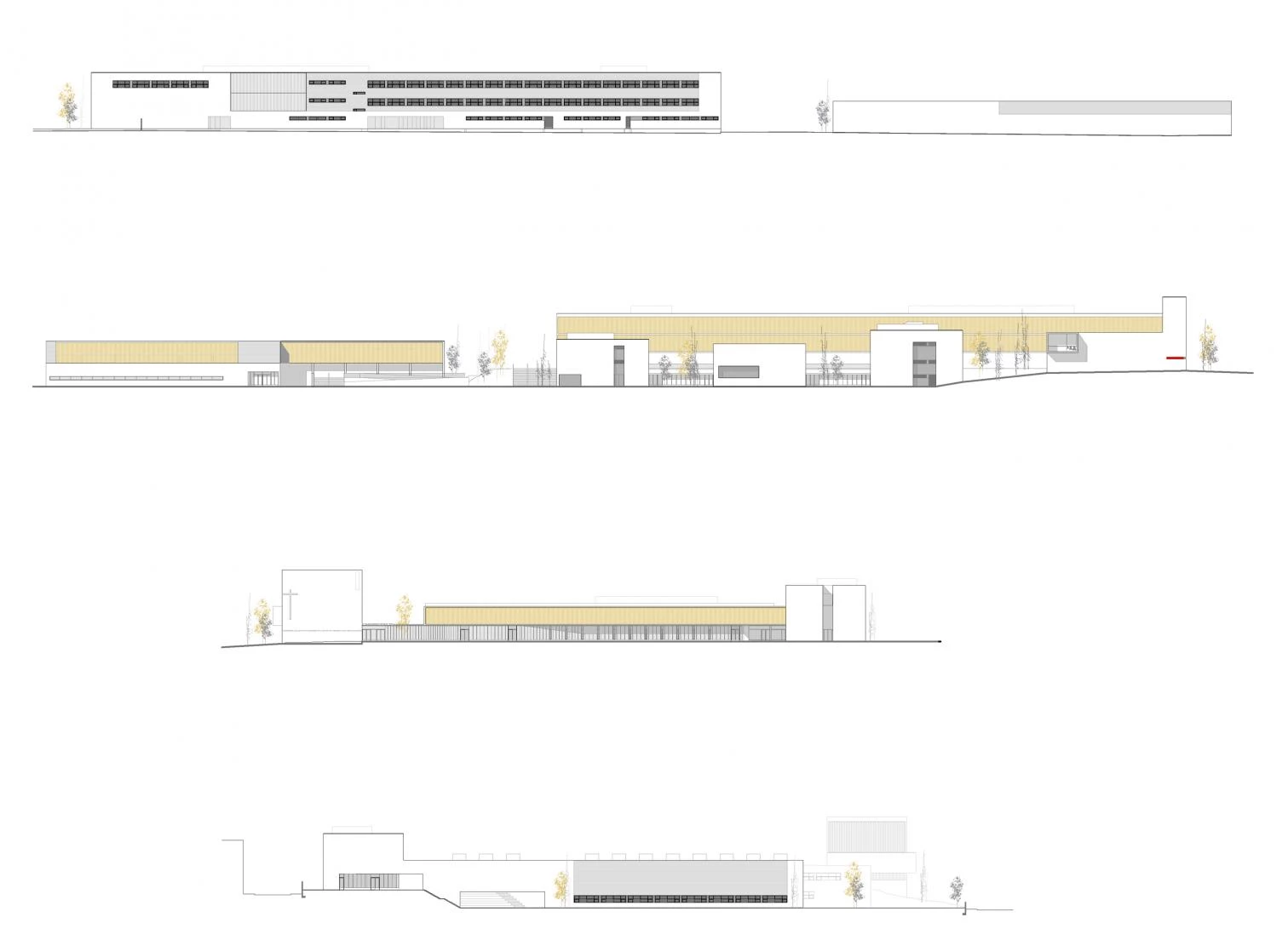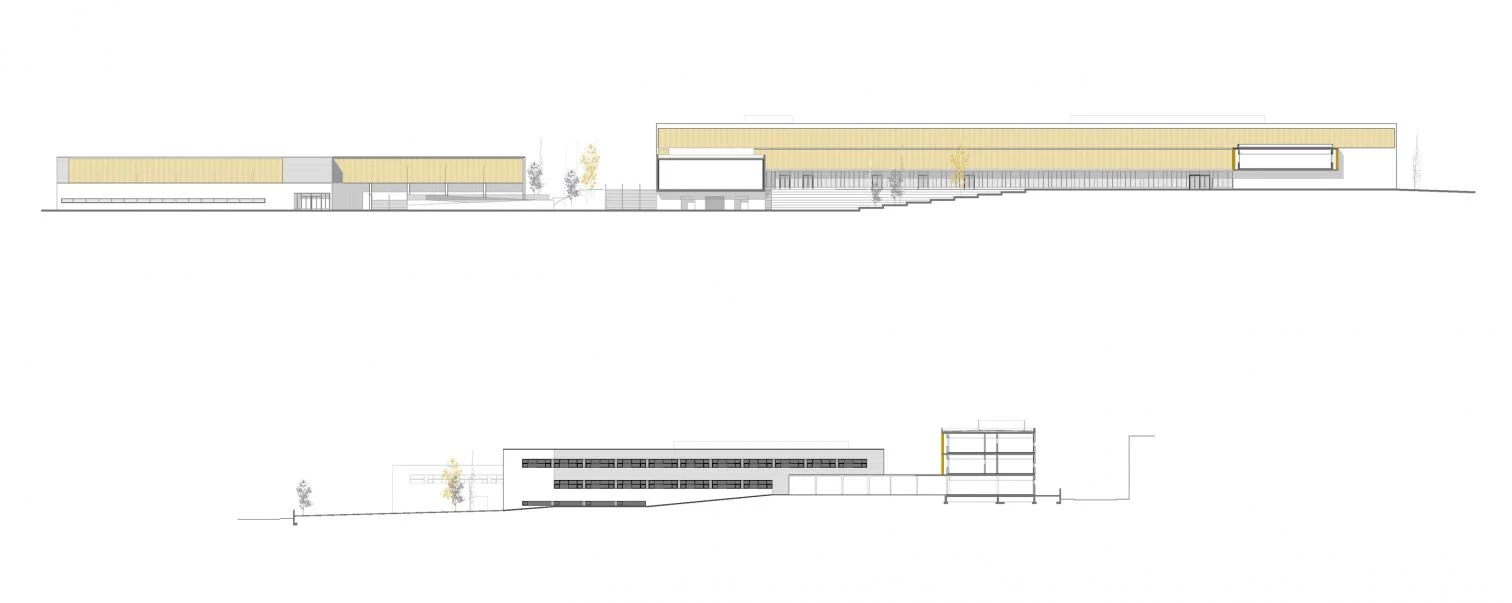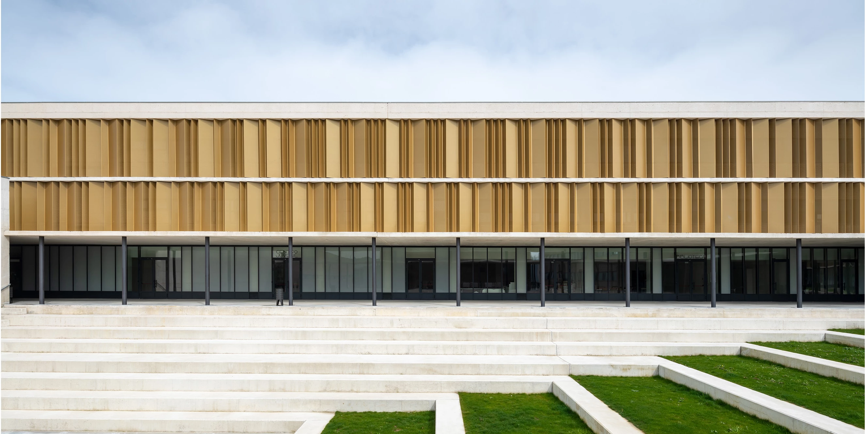Salesianos Pamplona Technical Institute in Sarriguren (Navarre)
Garmendia & Cordero TCGA arquitectos- Type Education School and High-School
- Date 2020
- City Sarriguren (Navarra)
- Country Spain
- Photograph Pedro Pegenaute
- Brand Cortizo Parklex Schüco Madergia iGuzzini Mondo
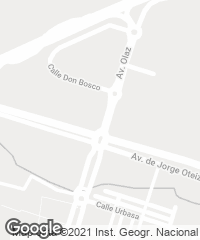
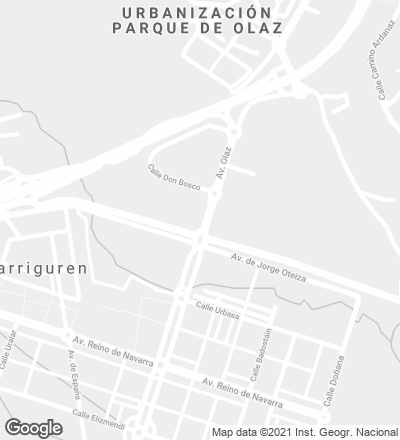
In Sarriguren, a municipality 4 km south of Pamplona, this educational complex encompasses a built area of 25,000 square meters. A bold volume on the north side of the site blocks the usual cold wind blowing in from the mountains close to the basin, and also serves to make the institute turn its back to the dense traffic of Pamplona’s beltway. With this volume as a starting point of sorts, the rest of the buildings rise perpendicular to it: four rectangles stretching north to south and varying in length and position, depending on the uses hosted within. Hence, they engage with the surrounding urban fabric in a friendly way, presenting a fragmented appearance to the south that smoothens differences in scale.
Porticoed spaces link up the buildings and protect the walkways all the way to a large plaza that in turn connects the education zone to the sports area. In functional terms, a first division is established between the east buildings used for teaching and administration, and the west volumes accommodating sports facilities. There is then a subdivision made in the education zone, between the teaching areas and the more public spaces, which close the complex on the east and thus form the institute’s entrance front. With the church lording over the premises at the southeast corner, the rest of the low horizontal constructions contain administrative and residential uses. The north volume, the tallest, harbors secondary-school classrooms in the upper two floors, and the auditorium, cafeteria, and library at ground level. The remaining three buildings contain workshops for different levels of vocational training.

