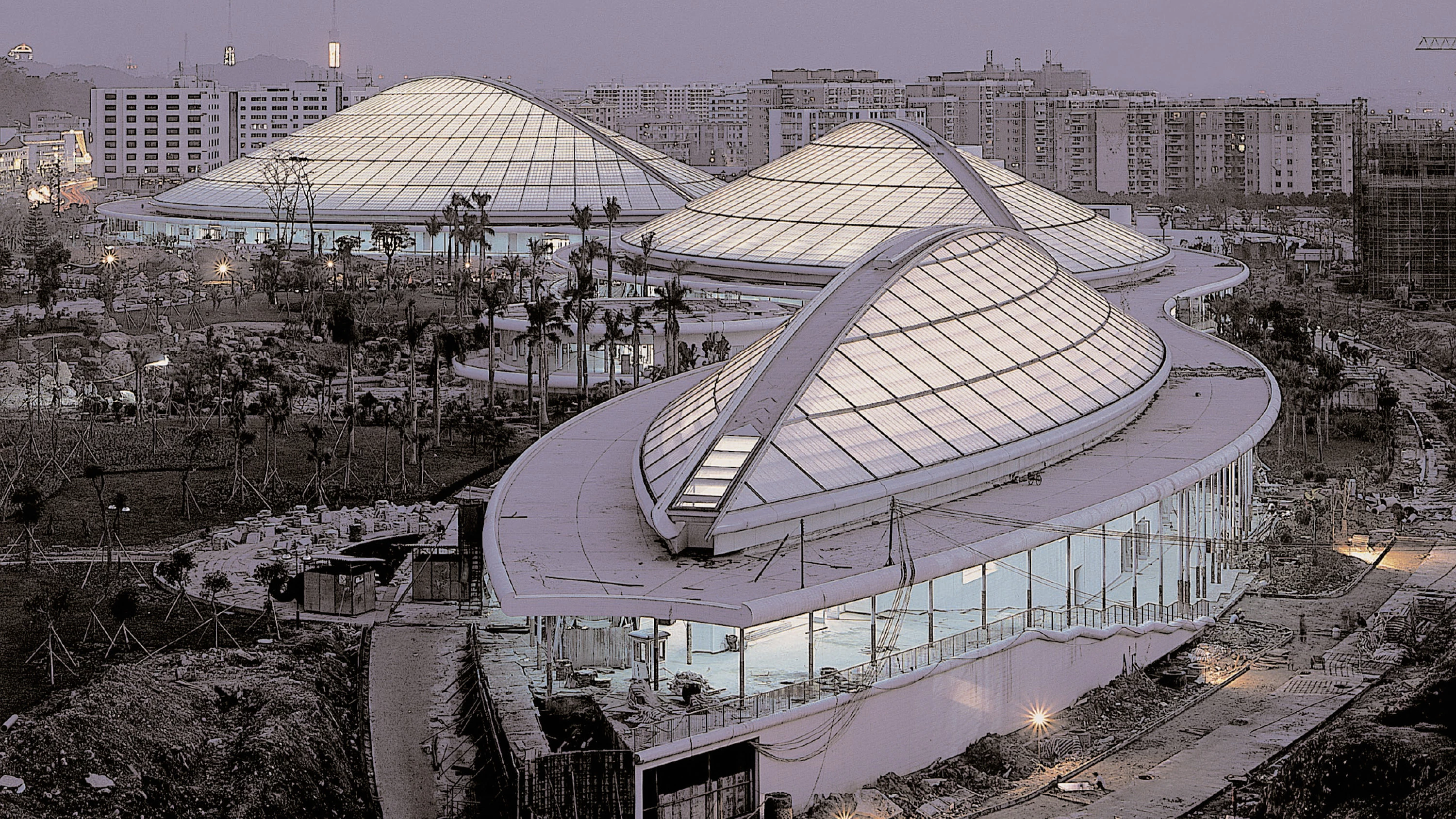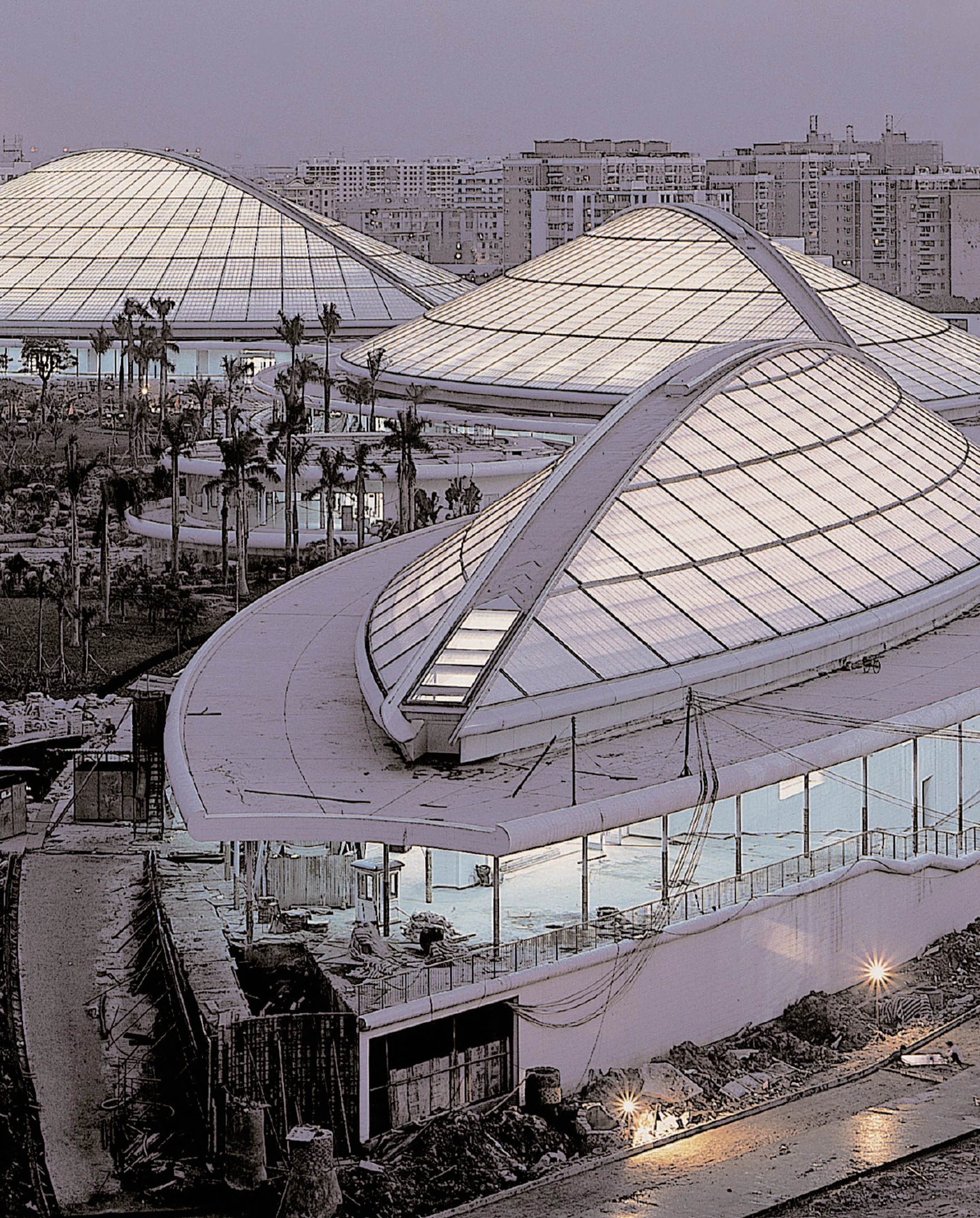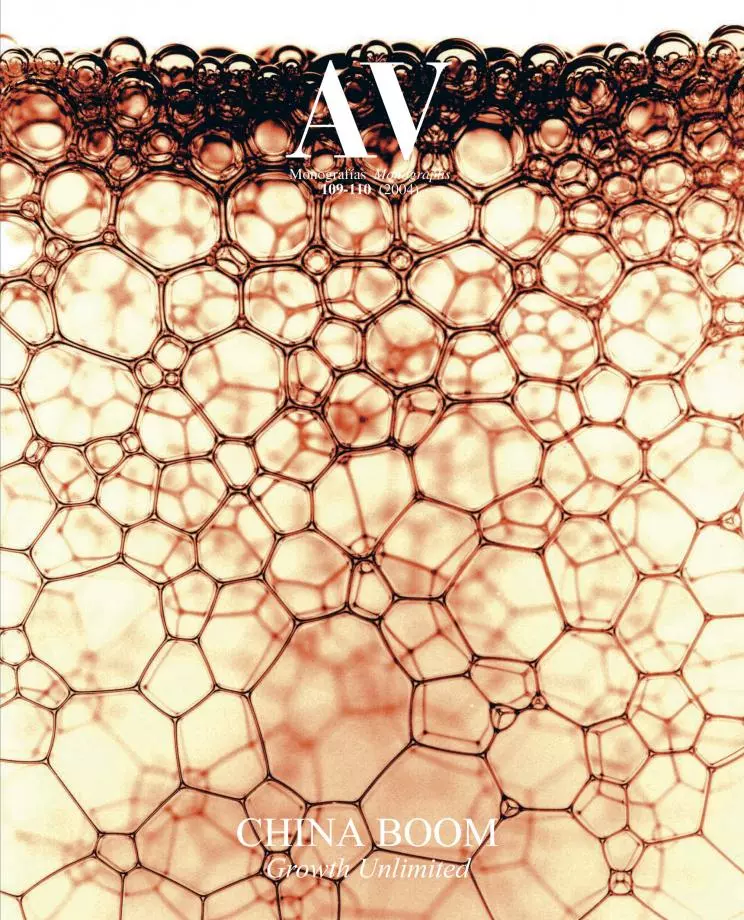Aiming to preserve the views onto the protected landscape of the Baiyun hills, the three buildings that make up the new sports complex of Guangzhou blend with the terrain and stand out shyly, as if they wished to establish a peaceful transition between the built and rectilinear cityscape and the geological and undulating profile of the mountains. The result is a sports complex of bold but refrained roofs, an artificial landscape that rises over the natural one, both during the day – pearl white over the dense greenery – and at nighttime – bright lights over dark mountains. The structure, which draws upon the research that began at Charles de Gaulle airport in Paris and consisting of the use of repetitive elements to arrive at a more complex whole, must also face the technical difficulties derived from the high risk of tremors in the area. A light metallic dome-shaped structure – similar for the three different precincts – is supported off by a reinforced concrete base and clad in translucent panels that ensure a uniform, gentle and milky illumination and transform the interior into a warm and cozy space, conceived to counteract the tension common to sports events and performances.
The sports complex lies within an eighteenhectare natural park, which also includes public facilities for open air activities, surrounded by vegetation. Though each one at a different scale, the three translucent shells wrapping up the three main buildings have a similar logic and structure that makes them part of a same genetic family. The variation in form and size of the sequence describes a curvilinear and increasing movement which allows to organize the program with a great hierarchical transparency. The main building adopts a variety of configurations according to the changing needs: athletics track, gymnastics, team sports, tennis, ping-pong and also other kinds of entertainment. The second largest volume contains a training center, including an olympic-size swimming pool and a series of rooms designed specifically for special sports. And the smallest of the three volumes houses the public sports center. The structure resembles that of the F hall of Terminal 2 in Charles de Gaulle airport, though its 160 meter span generously exceeds that of the Paris building. The systems, as they did in the case of the airport, extend through a cavity located in the upper part of the roof, a sort of longitudinal ridge formed by the transversal beams... [+]
Cliente Client
Municipality of Guangzhou
Arquitectos Architects
Paul Andreu, ADP, Guangzhou Design Institute
Colaboradores Collaborators
François Tamisier, Serge Carillion, Michel Adment, Hervé Langlais
Consultores Consultants
Aéroports de Paris (estructura structural design); Setec (diseño del equipamiento equipment design); Philippe Delaplace, Felipe Starling (gestión de proyecto project management)
Contratista Contractor
Pearl River Enterprises Group







