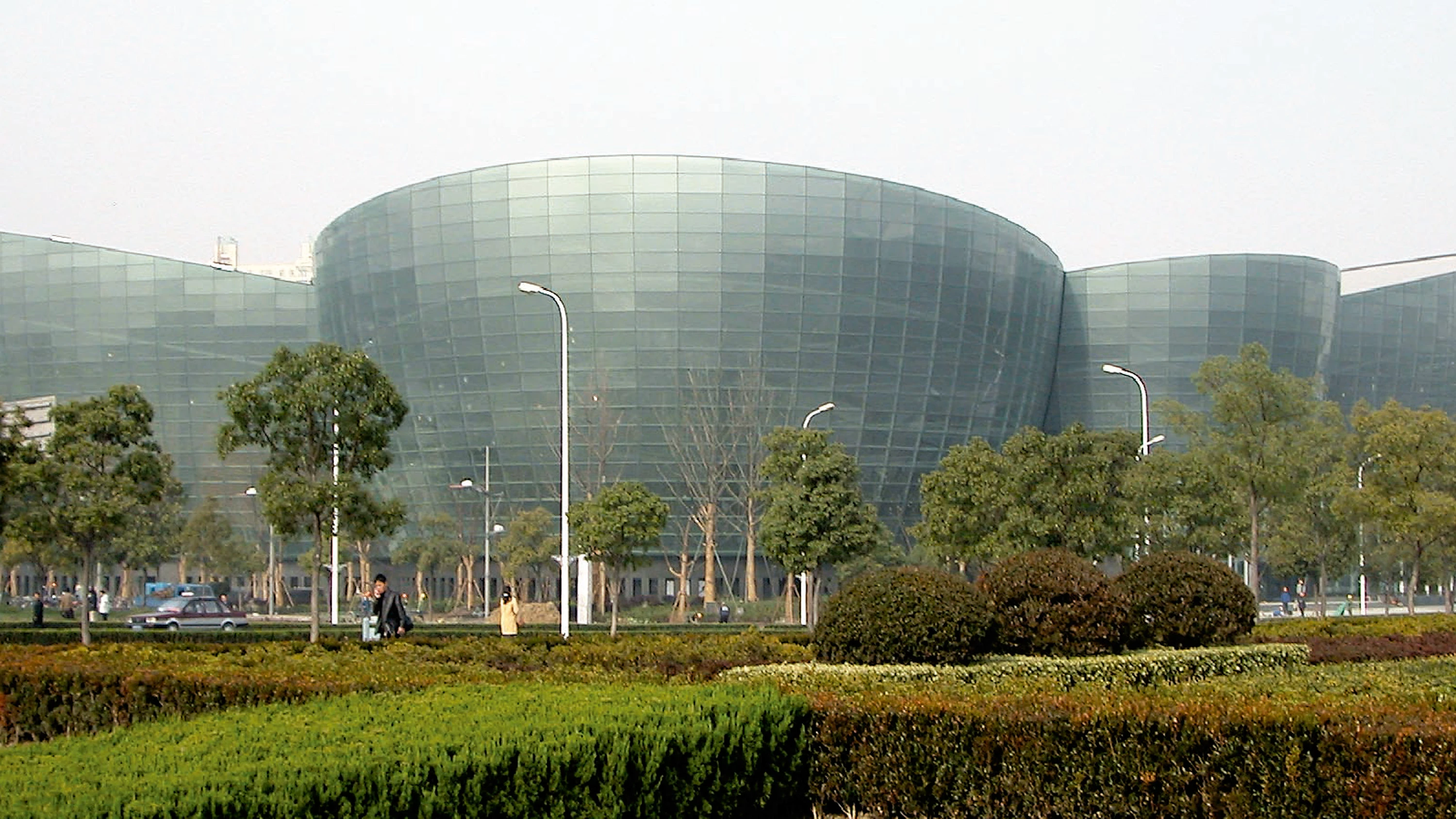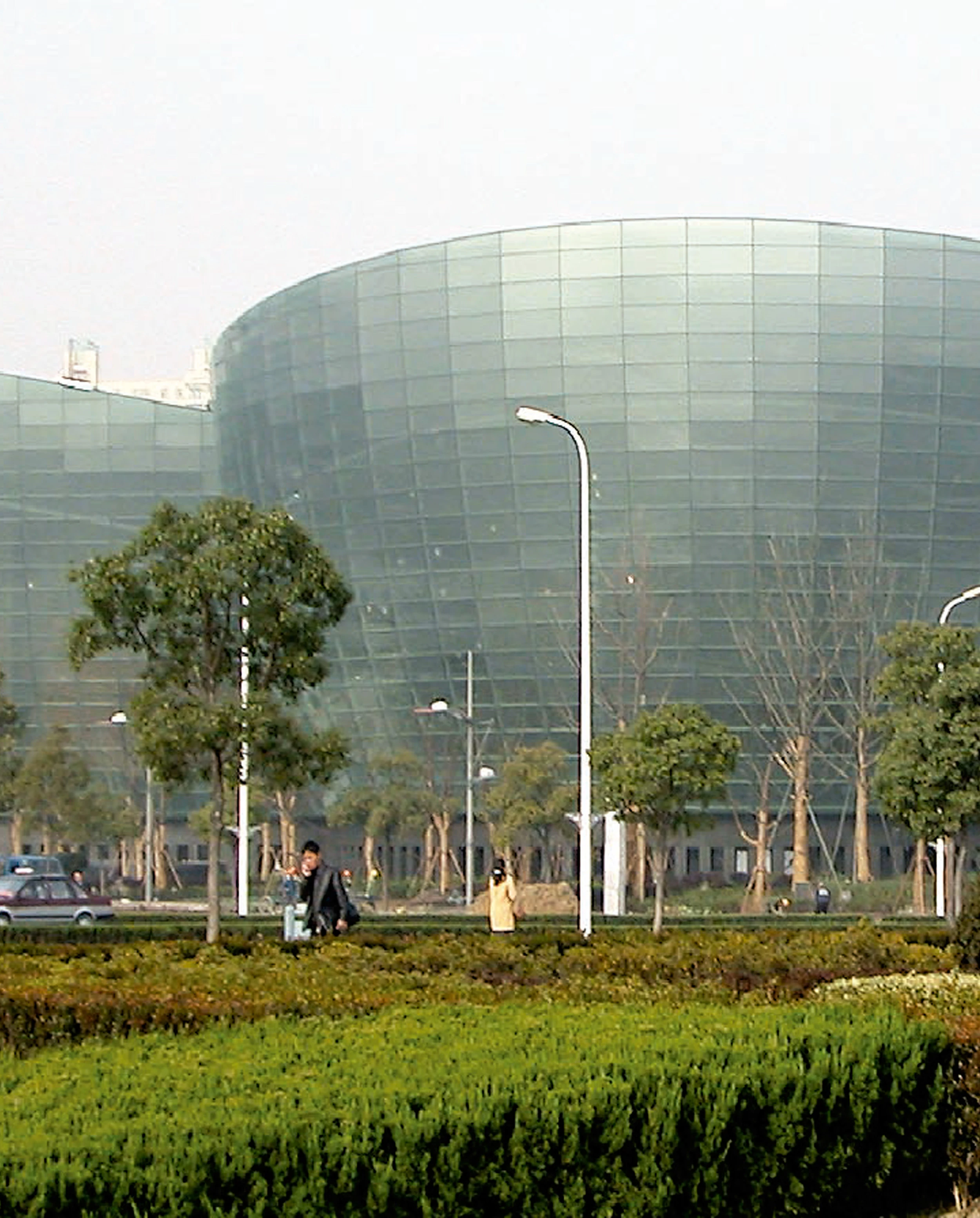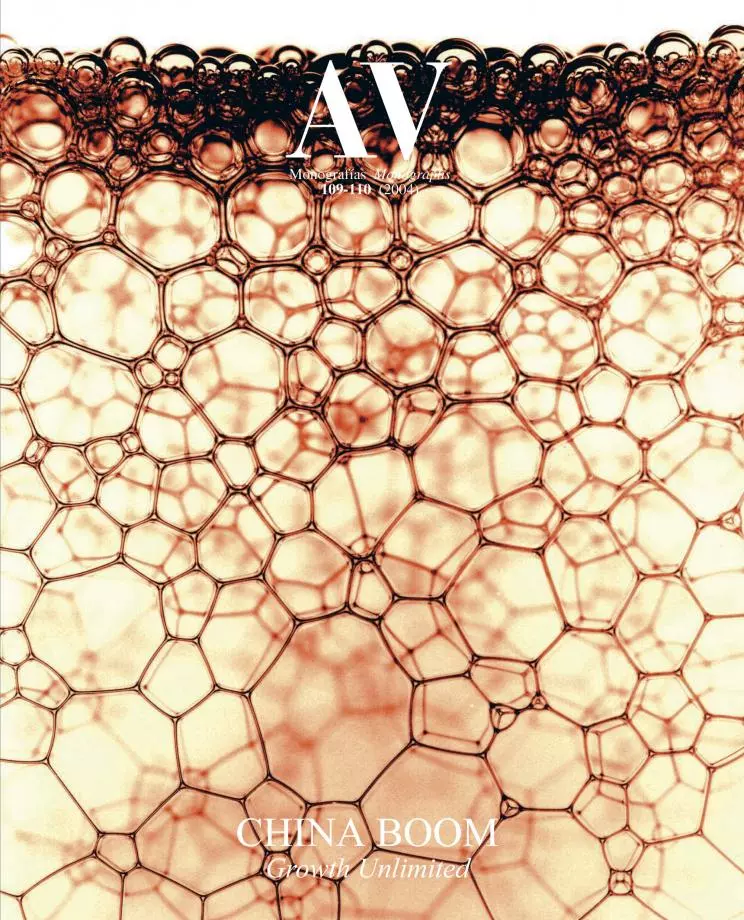Oriental Arts Center, Shanghai
Paul Andreu- Type Art Center Culture / Leisure
- City Shanghai
- Country China
At the end of Shanghai’s Century Avenue, right in front of the Town Hall, rises this pearl gray glazed building that consists of five volumes of different sizes which also serve a variety of functions. At night, and as if by magic, the envelope of the building is transformed into another bright and transparent skin that shines in the darkness, and through which one can appreciate the special volumes of the three auditoriums, clad in ceramic enamel. As if they were members of the same family, the three halls emerge from a common base – that is also the space where the artists and staff involved in the shows prepare the performances –, and are covered and enclosed by one unique cantilevered roof, linked to the base by curved glass walls. The three main auditoriums are underneath this shell: the larger philharmonic orchestra hall, the lyric theater, and the chamber music hall. The grand auditorium is designed so that the artists are surrounded by the audience at all times and everywhere whereas the theater, with a more conventional appearance, favors a direct and face to face encounter between the orchestra and the audience. Finally, the smallest auditorium, with seating for approximately four hundred spectators, is conceived as a stage for one or just a few performers and for a reduced audience, an auditorium to experiment and experience new musical tendencies. These different auditoriums make up a unitary spatial composition around a common circulation and exhibition space, and the colors on their external surfaces generate yet another chromatic skin which reveals itself little by little and at dusk, metaphorically evoking the moment in which the sound of music slowly emerges from silence.
Although the building does not clearly relinquish the pseudocorporate image of the large transportation infrastructures, it does convey its interest for a spatial and material invention that relates it to cultural buildings designed with a great constructive refinement. The facades, apparently conventional, are made of glass which incorporates a perforated metal sheet of variable density, supported by metallic tubes that transmit stress onto the volume of the auditoriums. This is how an intermediate space is generated (which is acoustically very useful), between the translucent glass of the exerior facade and the enamel skin of the interior one, made up of thousands of small, bright ‘pills’, which bring together acoustics and ornamentation in a single gesture... [+]
Cliente Client
Shanghai Pudong New Area Culture Broadcast Television Bureau
Arquitectos Architects
Paul Andreu, ADPi, ECADI
Colaboradores Collaborators
Graciella Torre, Michel Adment, Hervé Langlais
Consultores Consultants
ECADI (ingeniería engineering); S. Baghery, M.Wang (estructuras especiales special structures);R. Peltier (ingeniería de fachadas facade engineering); CSTB, Xu Acoustique (acústica acoustics); Felipe Starling (gestión de proyecto project management)
Contratista Contractor
GoArchit Art Engineering
Fotos Photos
Agence Paul Andreu







