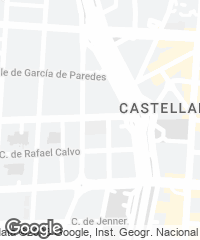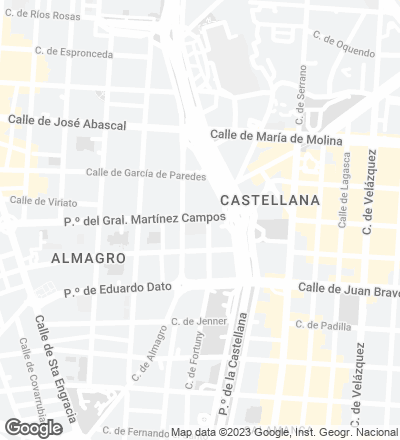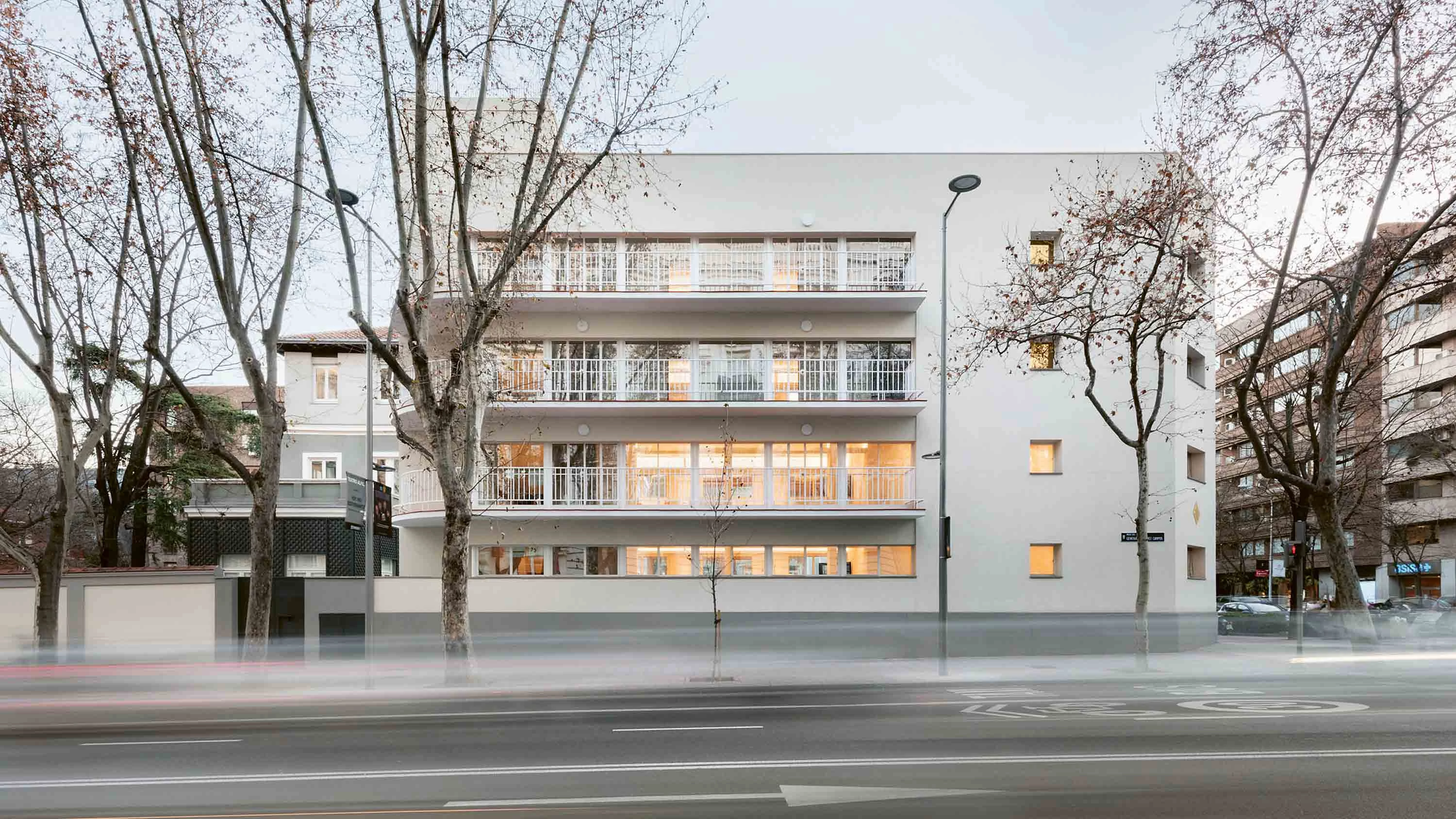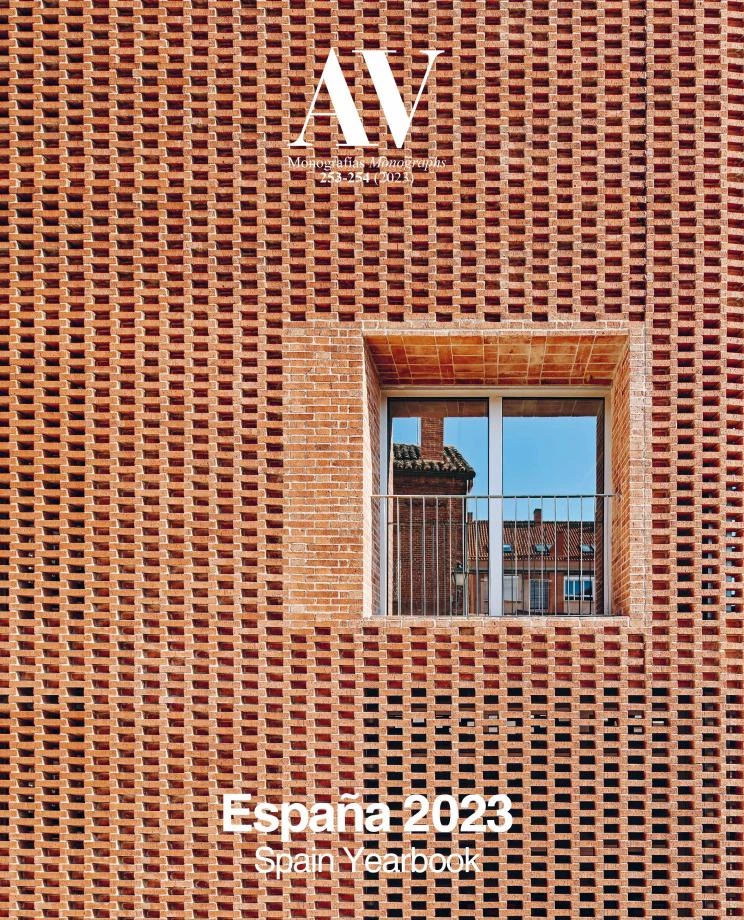José Ortega y Gasset-Gregorio Marañón Foundation, Madrid
Junquera arquitectos- Type Headquarters / office Institutional Refurbishment
- City Madrid
- Country Spain
- Photograph Lucía Gorostegui


Continuing with the first refurbishment and conversion into educational and cultural space carried out by the studio in 1984, the intervention on the Madrid headquarters of the José Ortega y Gasset-Gregorio Marañón Foundation (FOM) sought to address new functions, adding space for archives, a new wing for varied uses, and three exhibition rooms.
The present project includes the refurbishment of the two existing buildings and the construction of a third volume to house the new uses, so the complex forms a sort of ‘minicampus’ of three volumes on a garden. The two refurbished buildings are a small palace built in 1857, and which was the home of the International Institute Foundation of Boston and later housed the Residencia de Señoritas; and an annex building for dorms completed by Carlos Arniches in 1932, and which would become an icon of modern Spanish architecture. In 1978 the Government ceded the complex to the recently created foundation, and gave the building BIC protection (as asset of cultural interest).
The palace consists of three naves; the principal one houses the access, stairs, and services, generating a central axis that on the main facade is emphasized by the construction of a glazed volume. The entrance – with a staircase that spans the height of the plinth – is placed under this volume. The refurbishment gives rise to new partitioning along the side naves without altering the facade openings, creating half-window junctions with streel carpentry. To make room for a growing archive, the semi-basement is extended, creating an elevated garden to the crowning level of the original plinth.
The building of Arniches is designed as a hotel, with a corridor that connects the doors of the rooms and restrooms at an angle, opening towards Paseo del General Martínez Campos a large window and cantilevered terraces that offer the most iconic image of the complex, and which have served as reference in the design of the new facade.
The new volume rises silently as a partially buried prism in dialogue with the Arniches building, using the same language and its same materials. This building is attached to the wall on Calle de Miguel Ángel, without surpassing it in height, so that the perception of the whole from the street remains unaltered. A single facade looks out to the garden through a large window protected by adjustable wooden louvers to adapt the light to the various activities...
Cliente Client
Fundación José Ortega y Gasset-Gregorio Marañón (FOM)
Arquitectos Architects
Junquera Arquitectos
Jerónimo Junquera García del Diestro, Jerónimo Junquera González-Bueno, Mireia Muntaner Gil, Ana Junquera González-Bueno (autores del proyecto, dirección de obra project authors, construction management); Elena Pascual, Manuel Ordoñez (directores de proyecto project directors)
Colaboradores Collaborators
Eugenia Argelich, Pedro Luis de la Cuerda, Ignacio Peréz Cangas, María Ros, Juan Carlos Jiménez, María Hevilla, Alejandro Labrador, Mercedes González-Sandoval, Teresa Galí (paisajismo agronomía landscape agronomics)
Consultores Consultants
Mecanismo Ingeniería, SL/Juan Rey (estructuras structures); Úrculo Ingenieros, SL/Carlos Úrculo (instalaciones mechanical engineering); María Vallier (arquitecto técnico fase I phase I quantity surveyor), Mariano Cid (arquitecto técnico fase II phase II quantity surveyor)
Contratista Contractor
SA de Obras y Servicios Copasa (fase I phase I), Edhinor (fase II phase II)
Superficie construida Floor area
3.460m² (fase II phase II)
Presupuesto Budget
4.000.000€
Fotos Photos
Lucía Gorostegui






