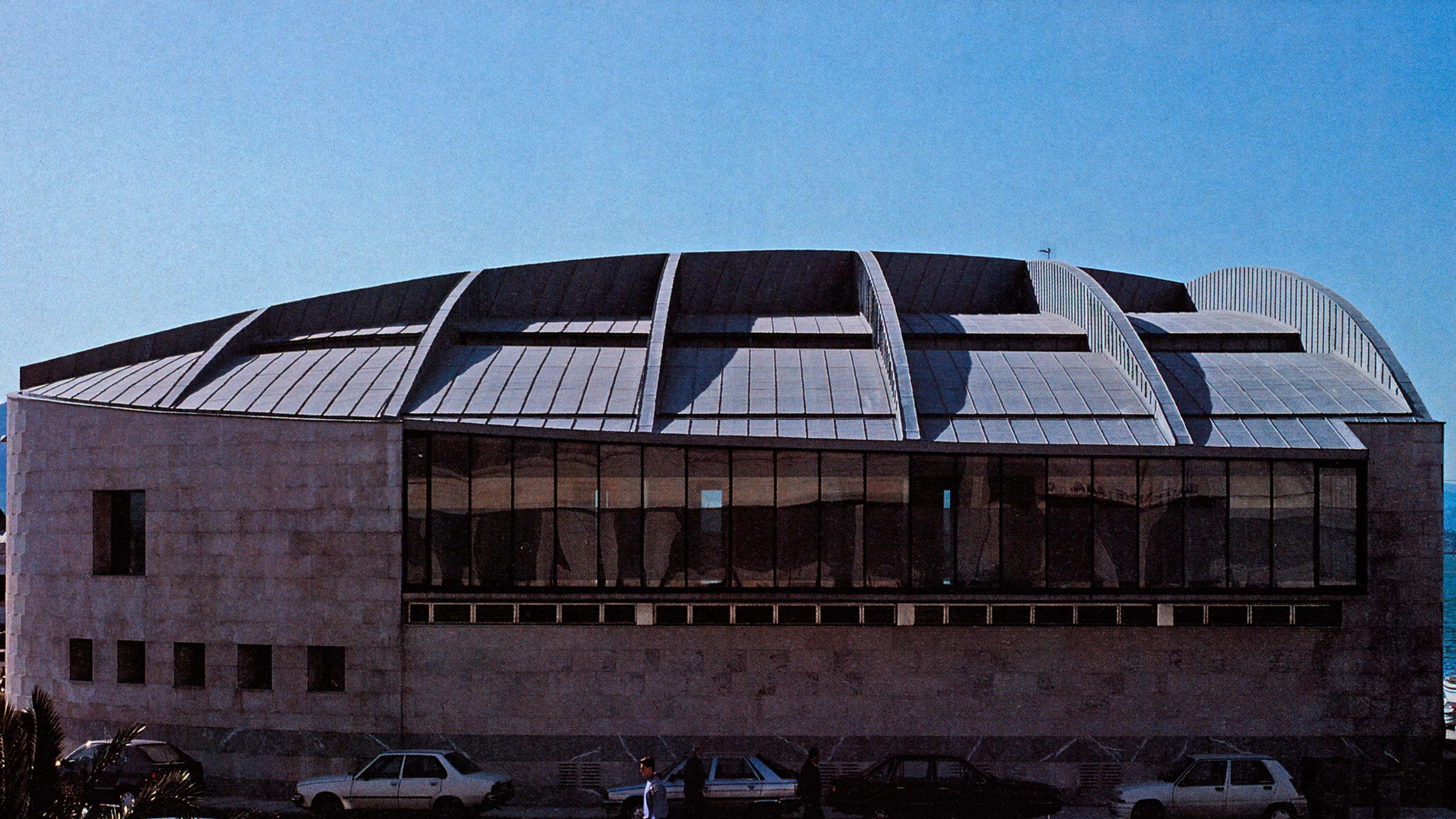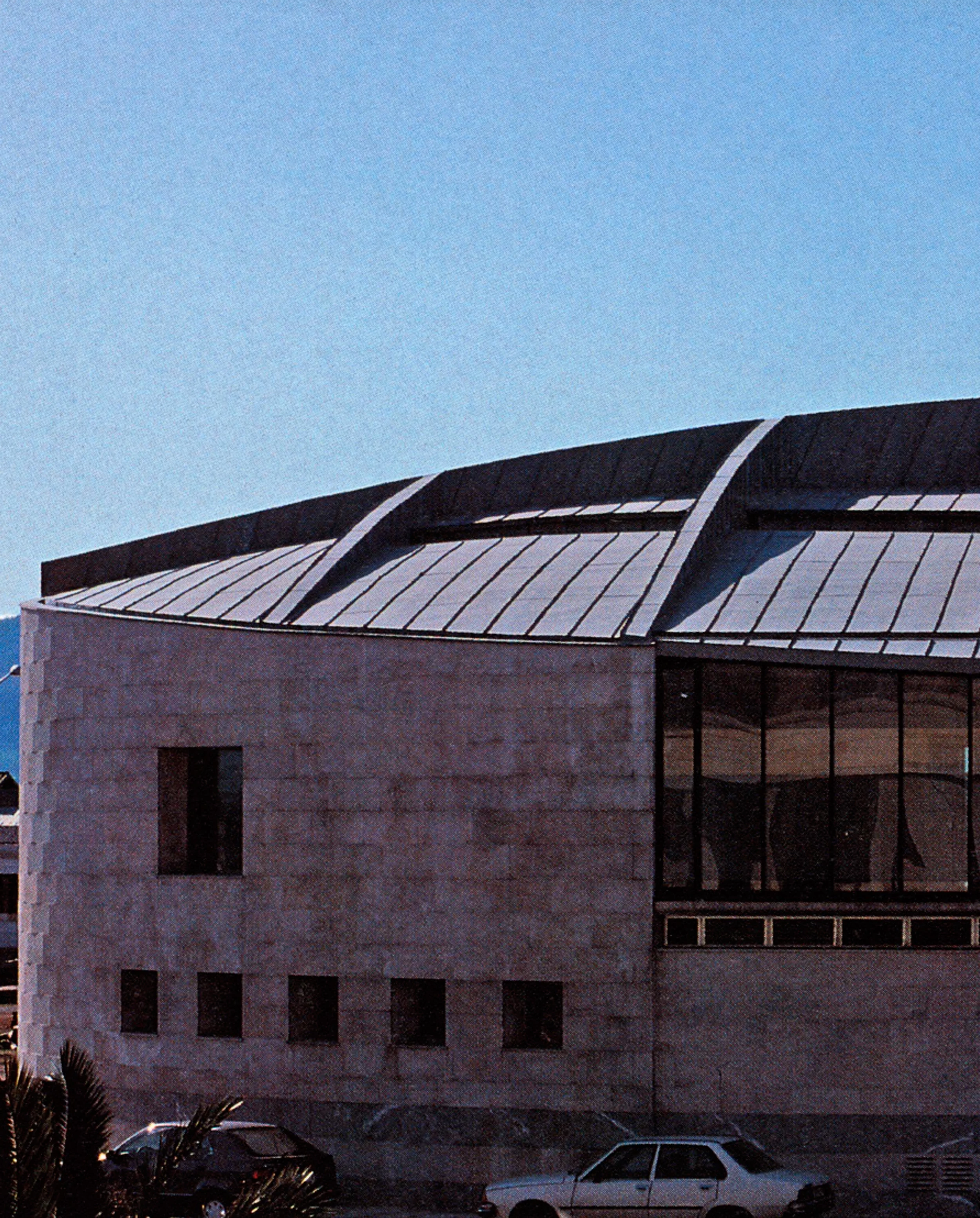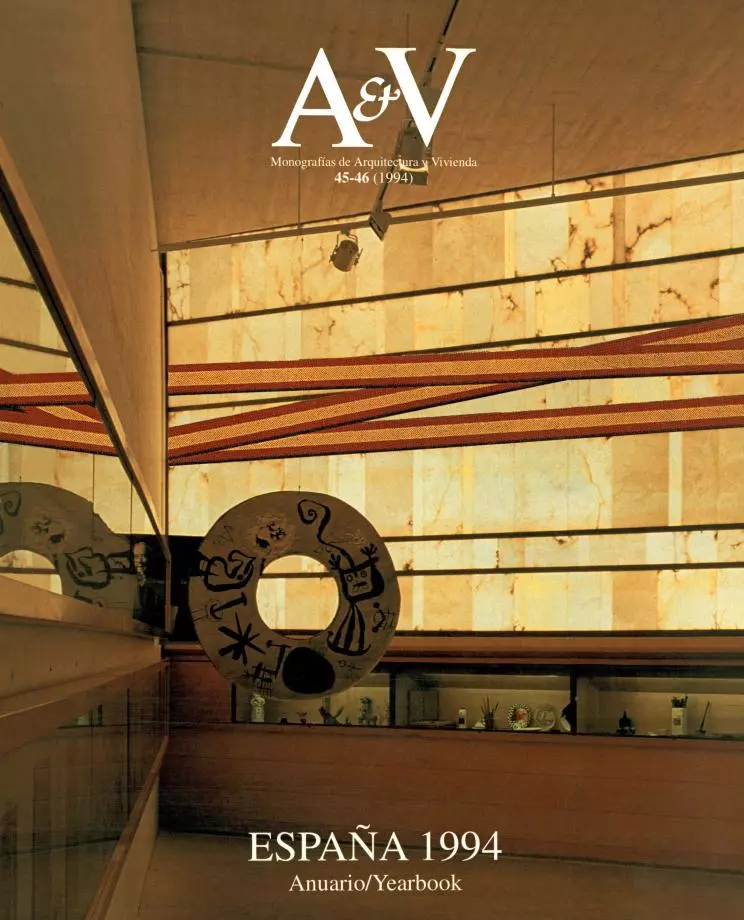Sailing School, Santander
Junquera arquitectos- Type School Education Sport
- Date 1991 - 1992
- City Santander
- Country Spain
- Photograph Jorge Fernández
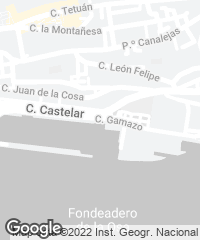
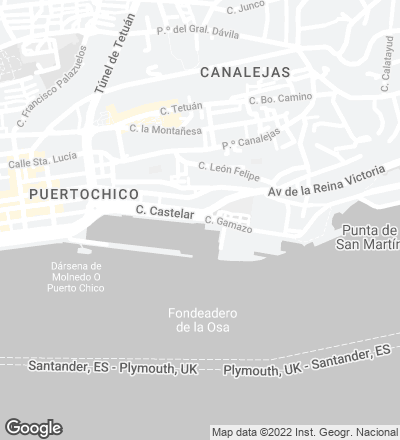
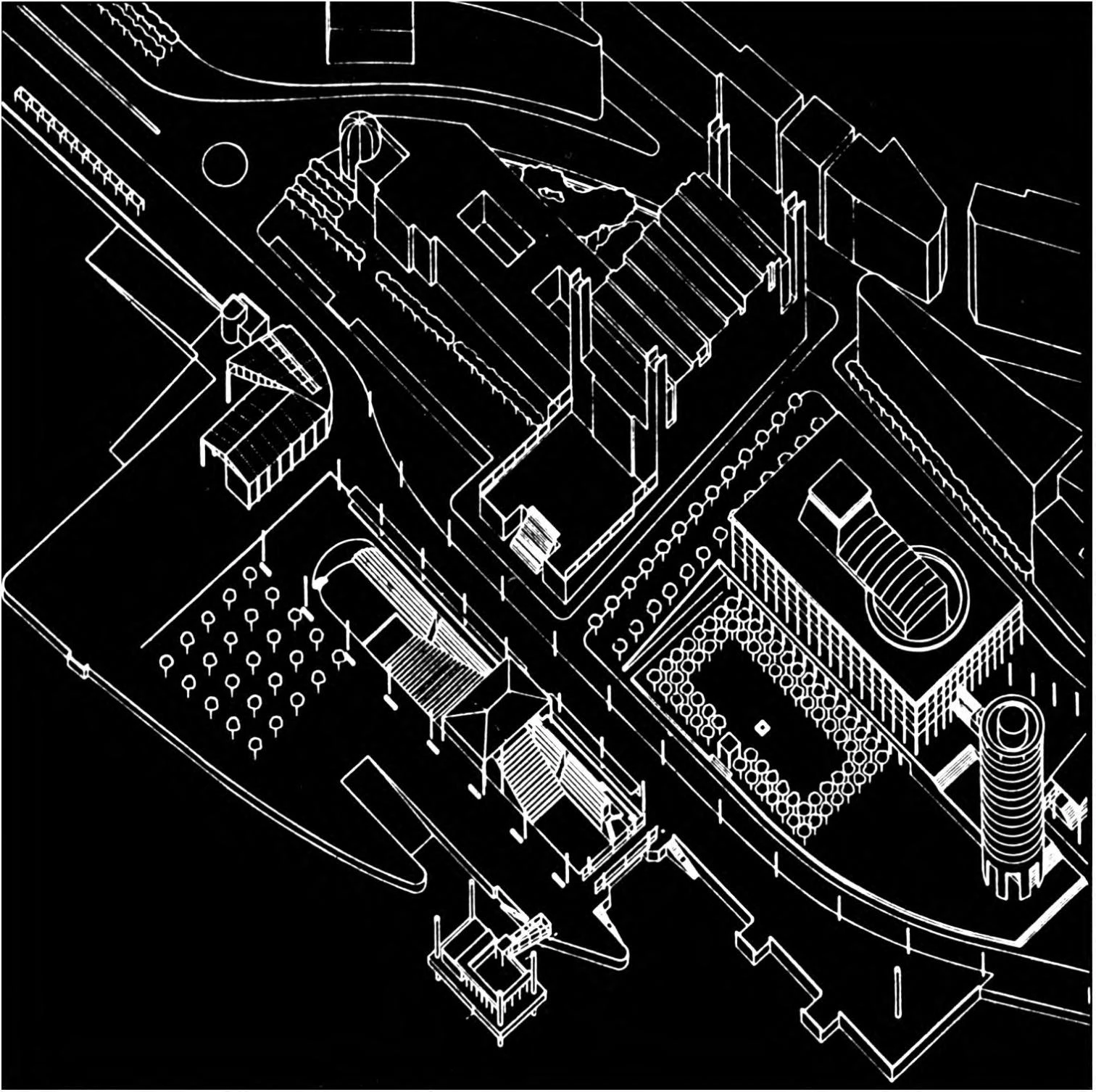
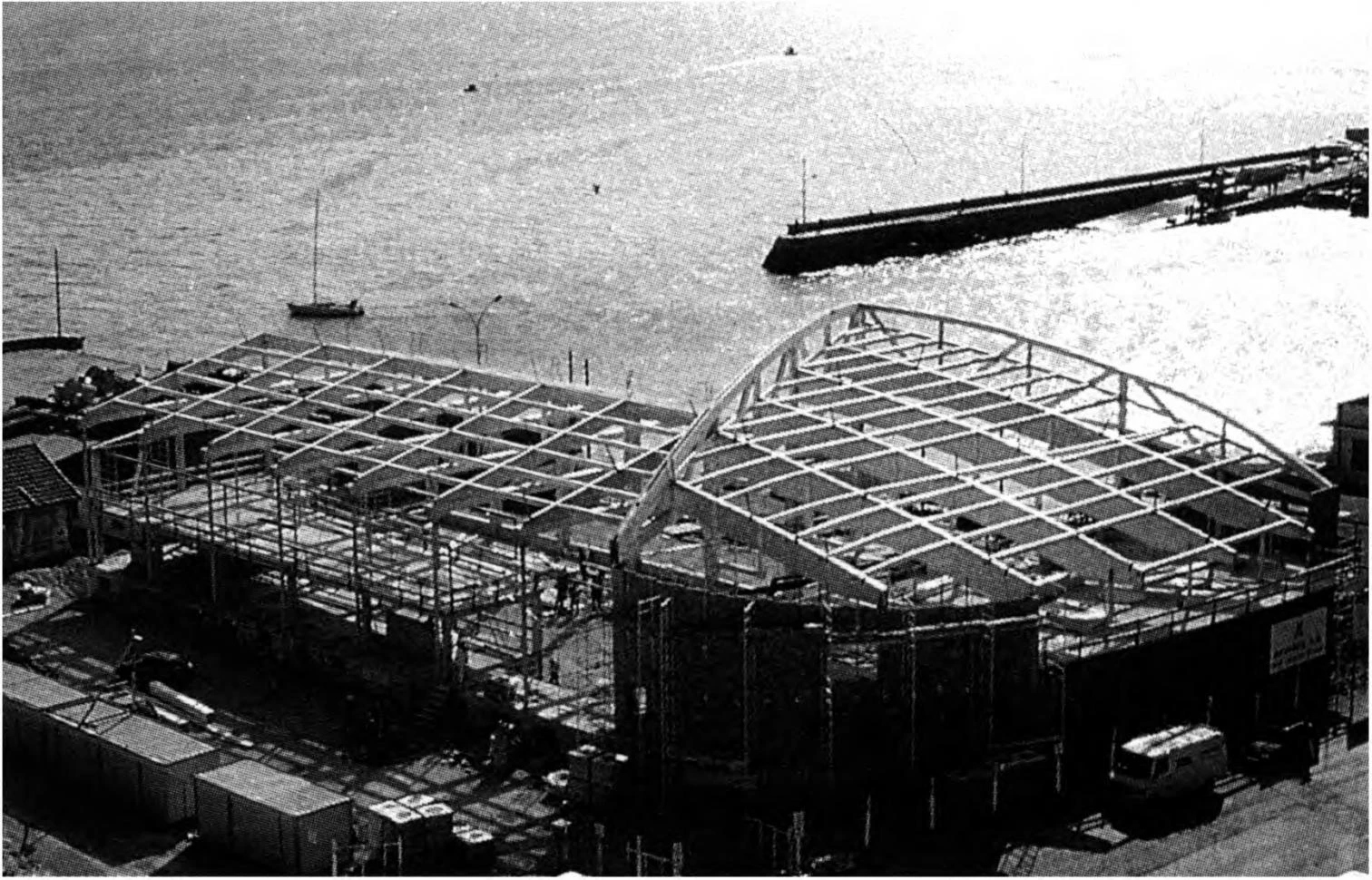
The project responds to two basic premises, one of an urbanistic nature, marked by contextual conditions, and the other having to do with functional considerations, a reflection on how to teach sailing in a rainy climate. One of the corners points toward the Nautical School and the Festival Palace, and this constitutes an important part of the project, the grounds assuming the role of a gateway to the new San Martin area. But climatic conditions have made it necessary to protect the spaces.
Three volumes, two of them closed and the other open, accommodate the various activities of the school, forming an L beneath a single large roof with a structure of laminated wood.
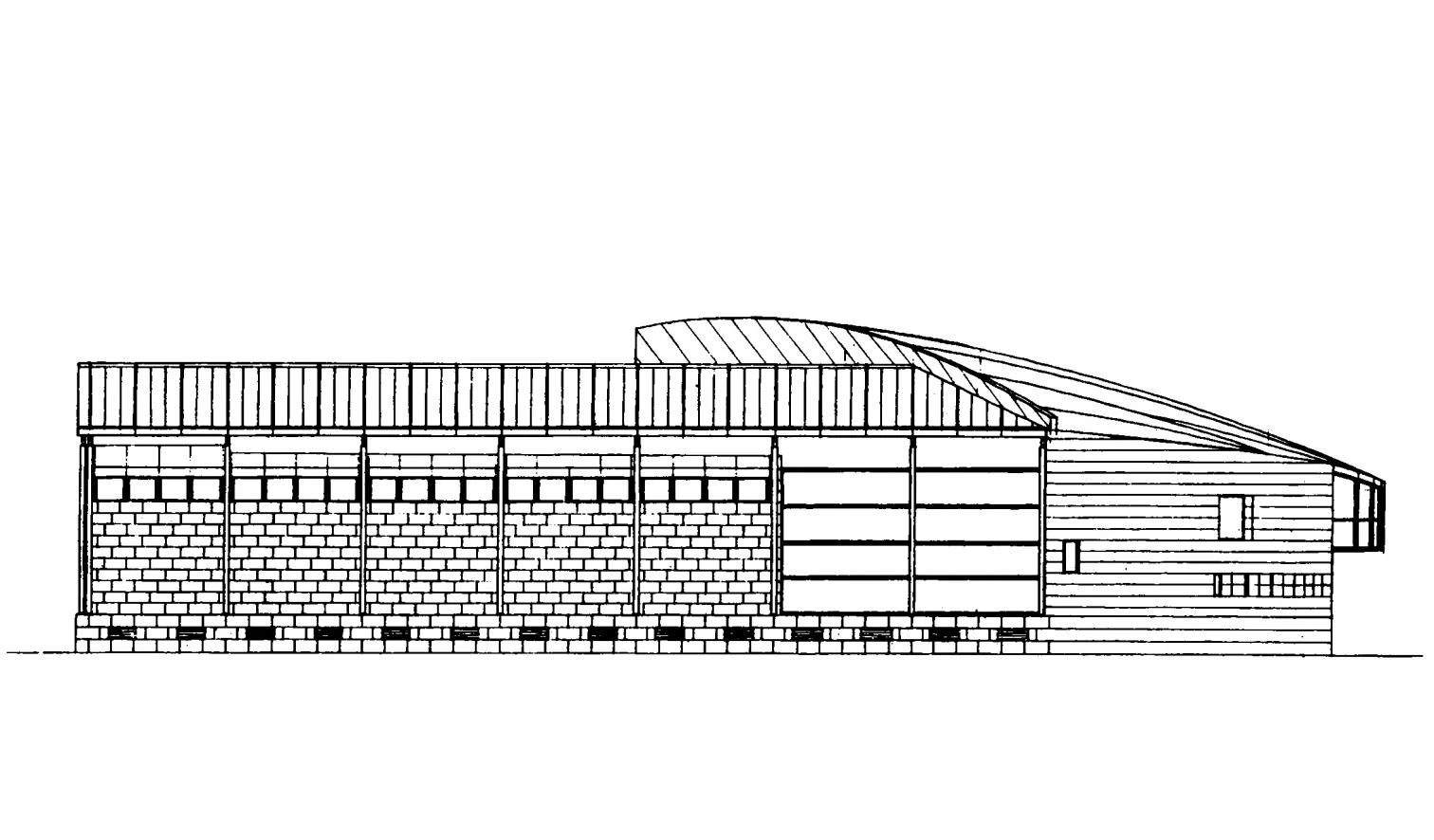
East elevation
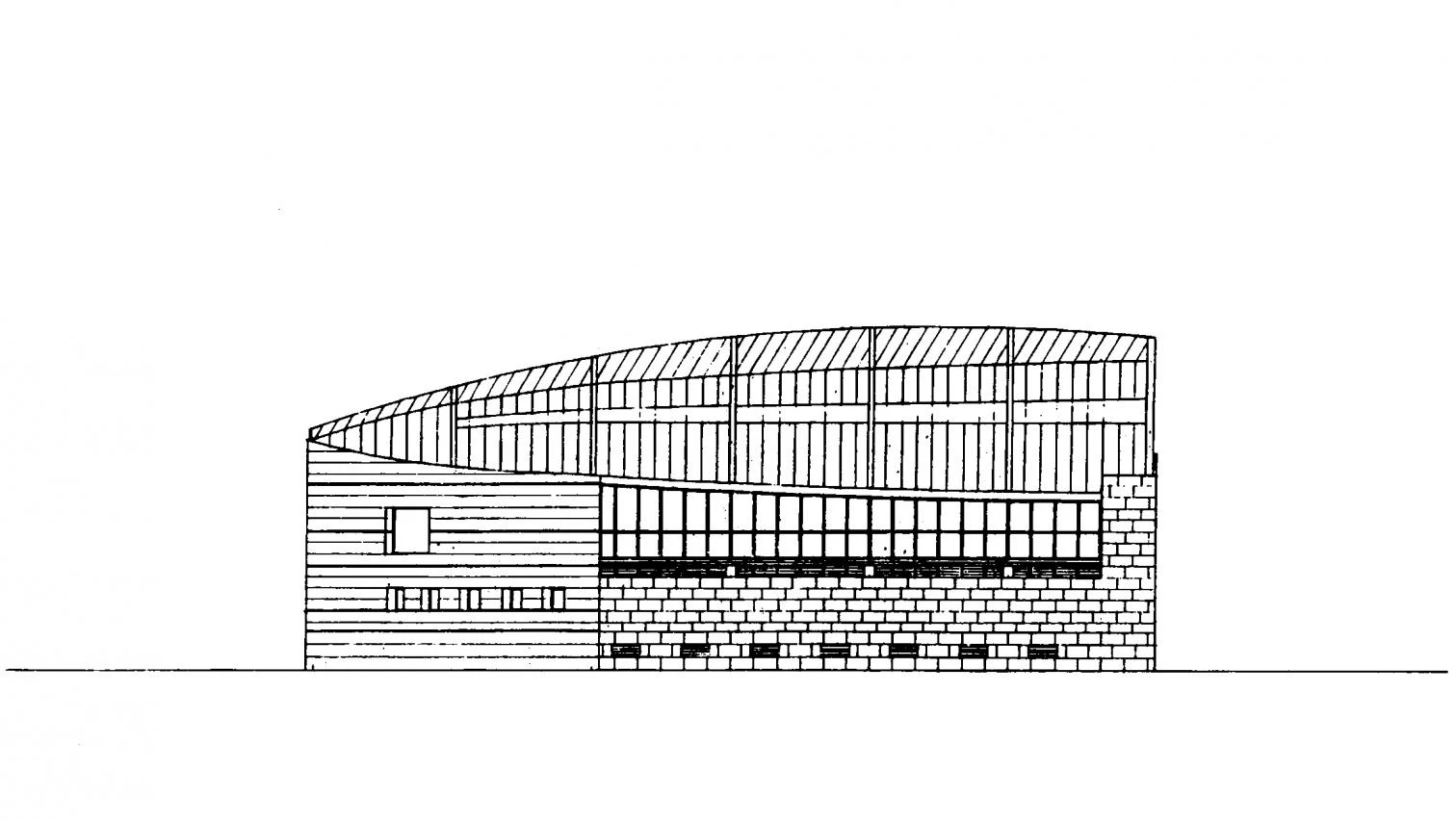
North elevation
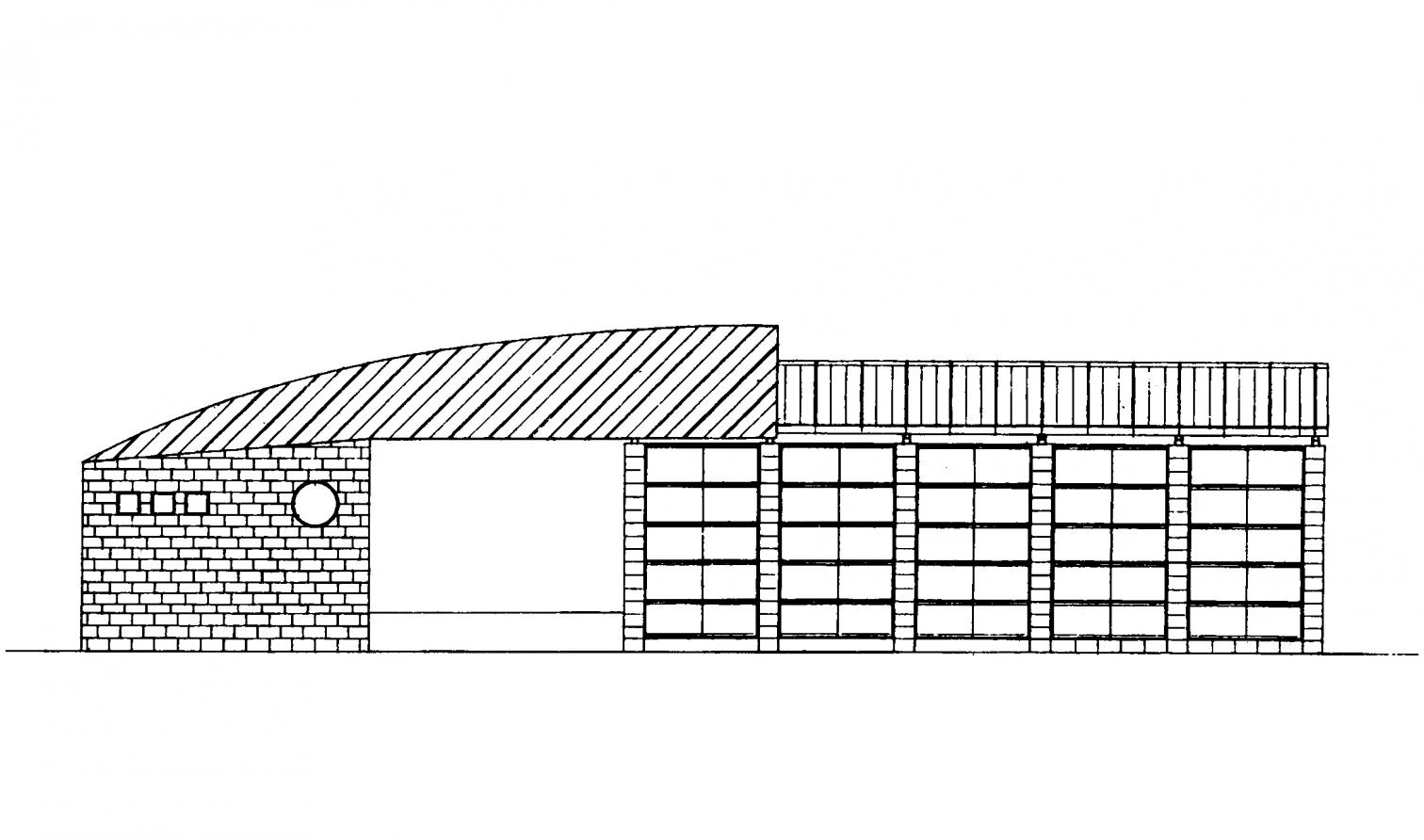
West elevation
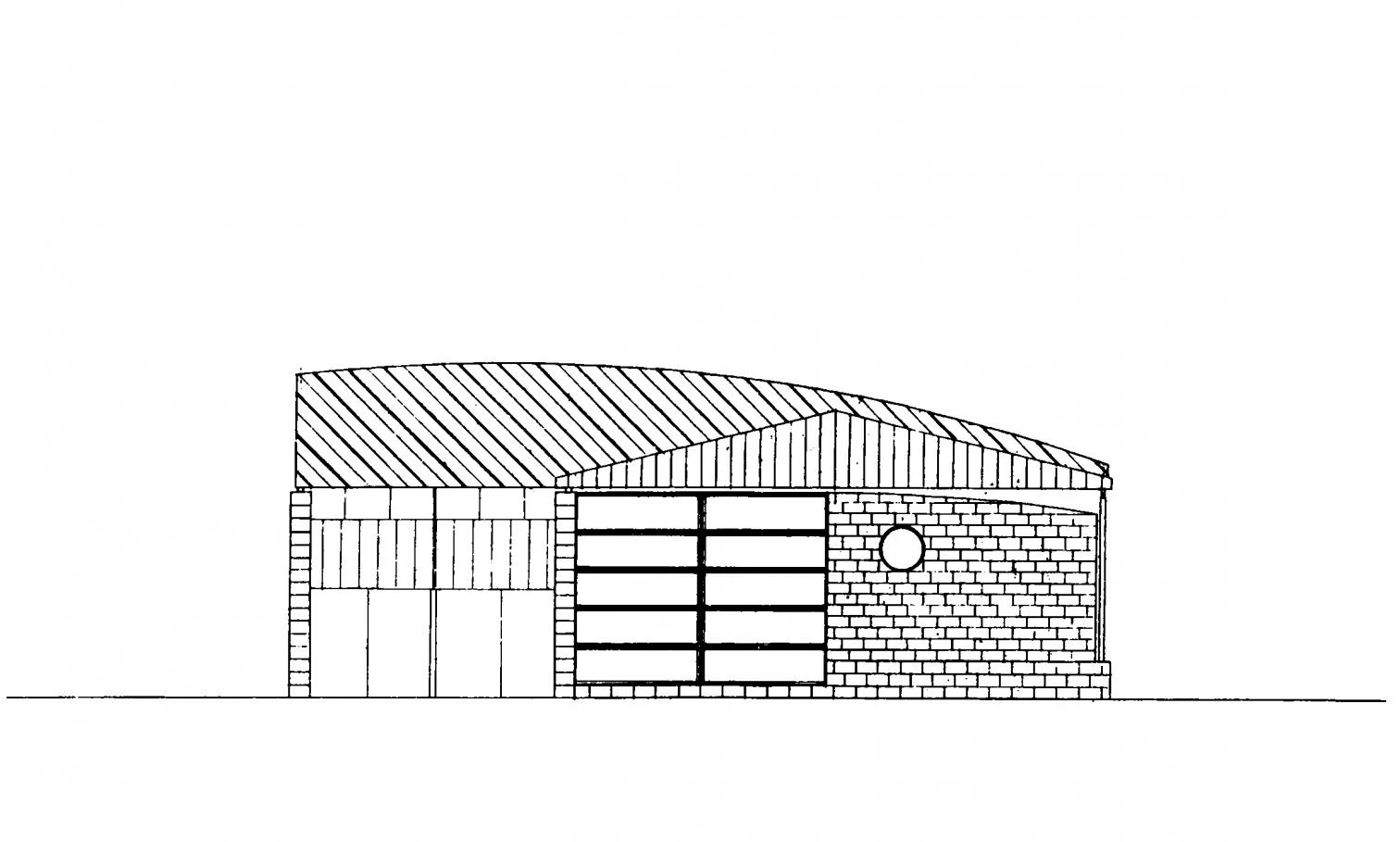
South elevation
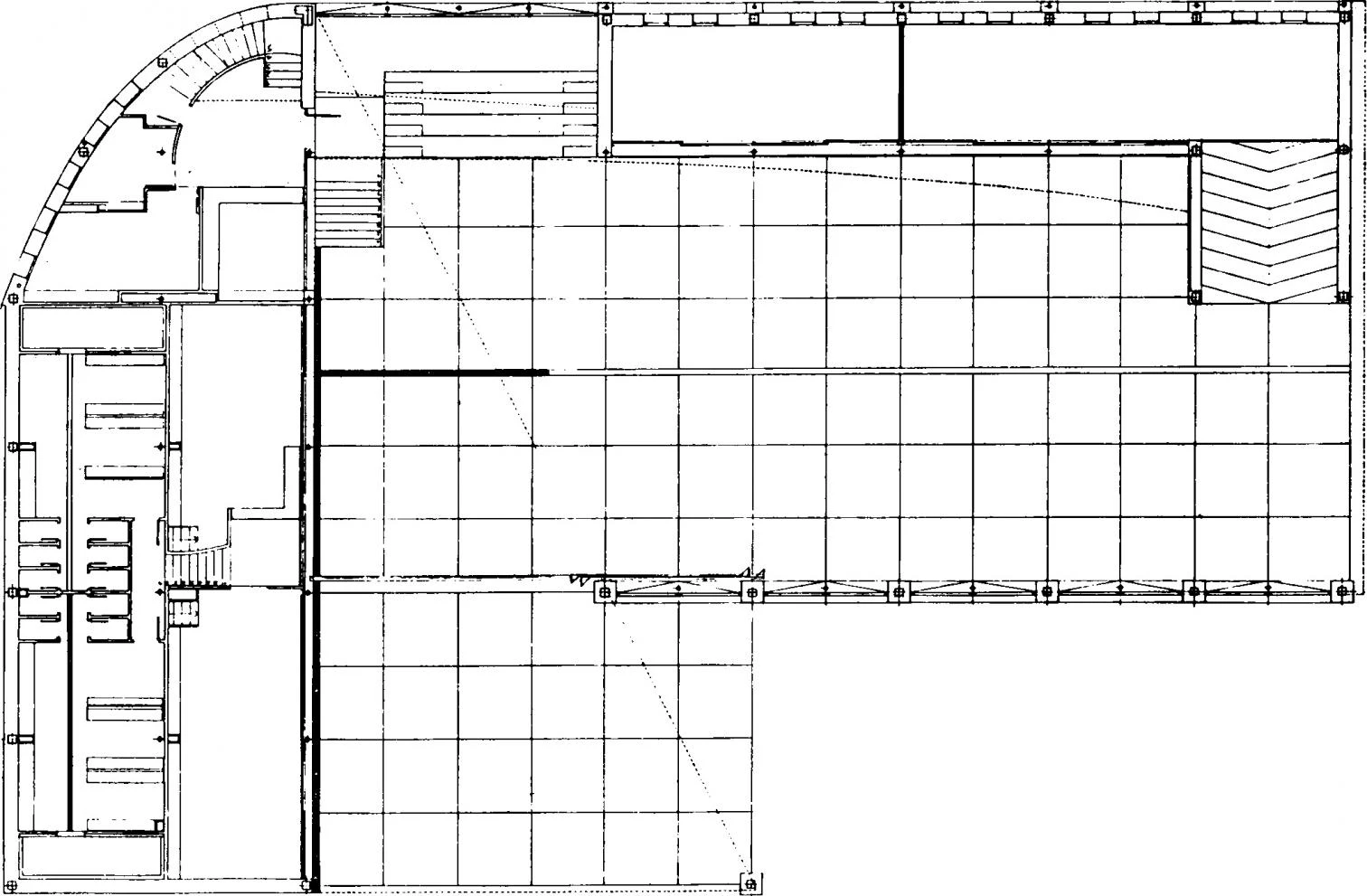
Ground floor
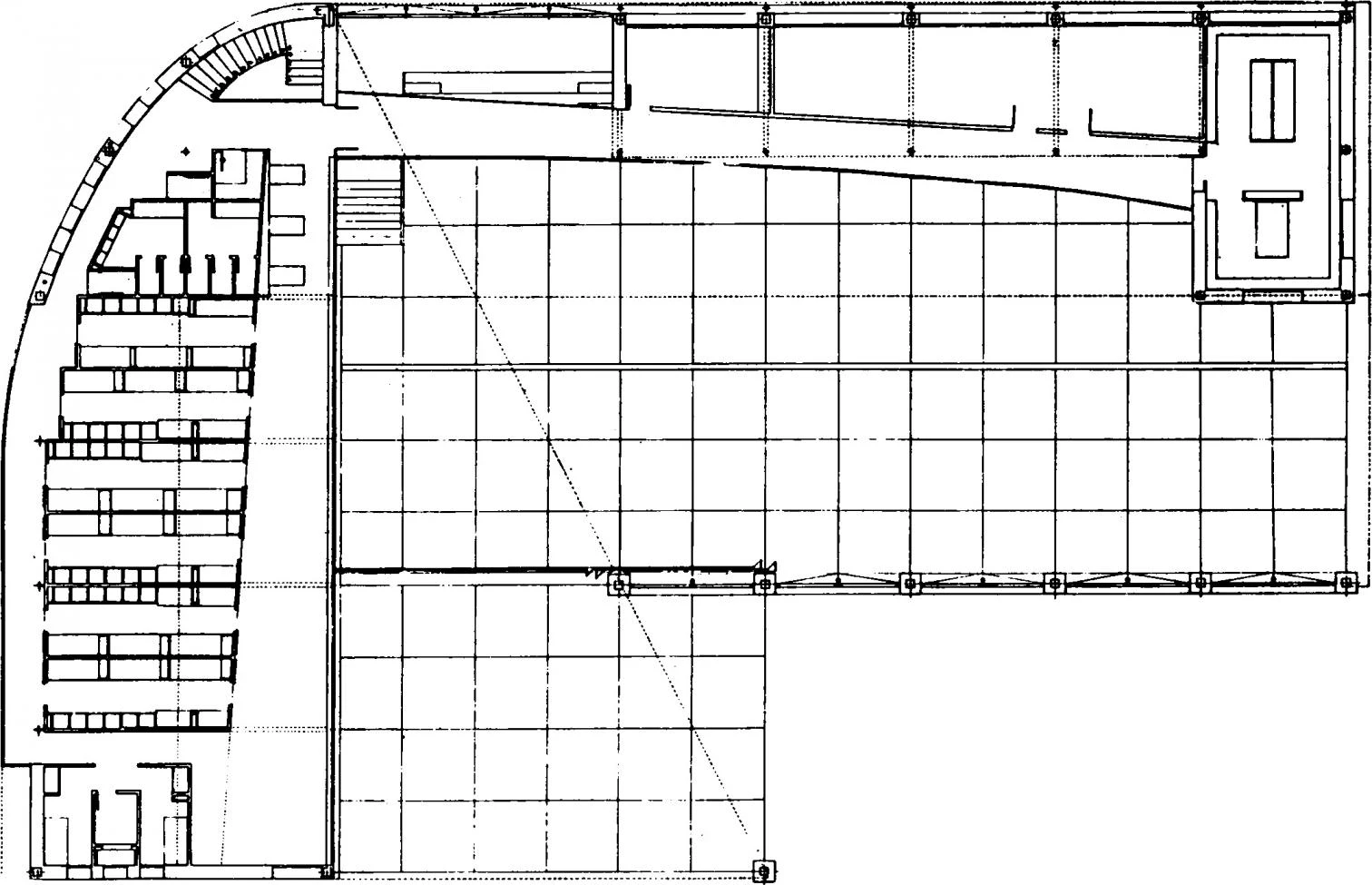
First floor
The building comes across as a large container. A huge roof spreads over the closed spaces (living quarters, dressing rooms, classrooms, etc.) and the boat storage area, bringing all together in a single volume. This giant umbrella is a light structure of laminated wood with zinc panels and glass skylights. The various premises of the school are arranged beneath without ever touching it, making the interior look more like a large porch than a shed.
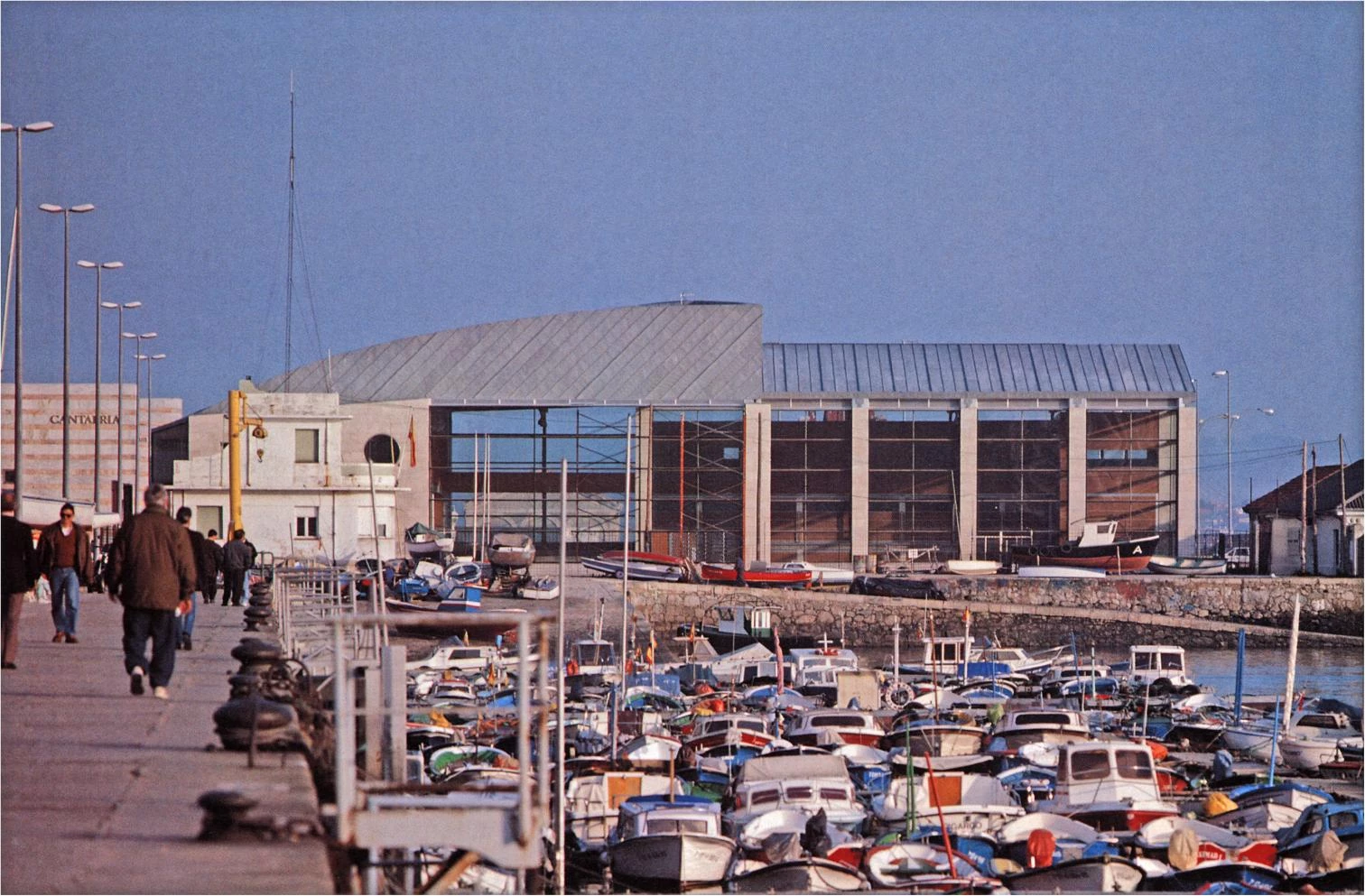
The facade to the port takes the shape of a large glazed portico, in contrast to the closed rear. The large curved roof clad in zinc makes clear references to its nautical context.
The interior space is delimited by two walls: a transparent one that takes the form of a glazed portico in the facade facing the port; and a thick, opaque one behind which the school premises are laid out. The latter, in turn, presents two very different facades. The exterior side, facing San Martin, has a stone sheeting lightly dotted by a sequence of windows, while the interior side, looking into the covered central space, is resolved through a composition of balconies and bow windows. This inner facade therefore has a very open character and it relates closely to the everyday activities of the school, presided over by the poles of the fleet of boats.
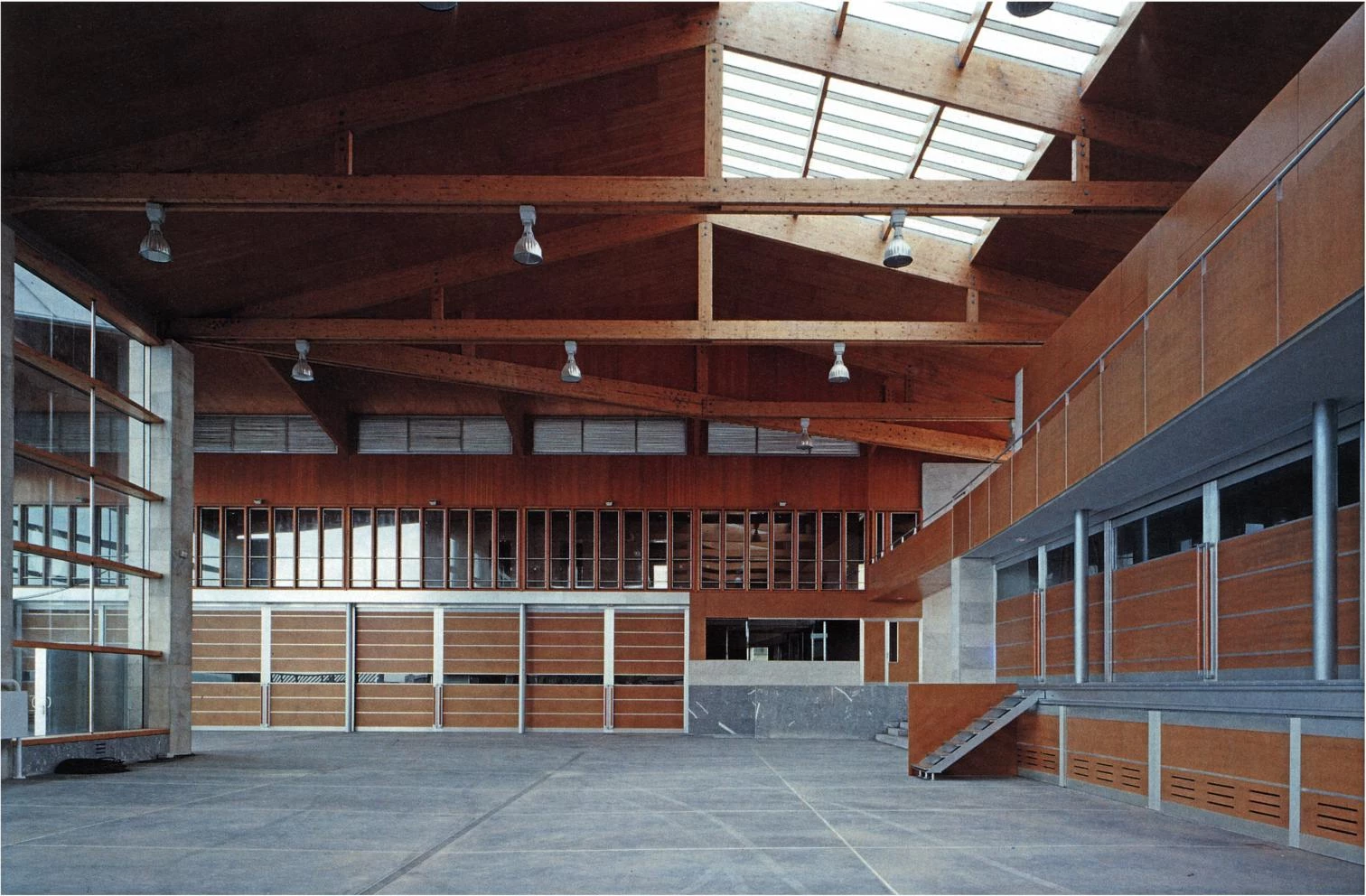
The different zones making up the school are actually grouped in three smaller volumes, two closed ones and the other open. One volume sits on the part marked by Calle Castelar, as if it were an extension of the present practicum building, and curves toward San Martin, thus encouraging pedestrian circulation and opening gradually toward the perspective of the second volume. The second volume is in effect orthogonally positioned in relation to this axis, resting as it does on the stretch featuring the docks, and it extends toward the bay of Santander and the third volume. This volume is really a void that serves to shelter the first two, connecting them to the glazed facade by creating a large covered space for ship repairs and outdoor activities. Wood and glass in light pieces are the predominant materials in the school buildings.
The interior facades have been resolved through a meticulous choreography of balcony rows and bow windows. Wood and glass are the dominant materials.
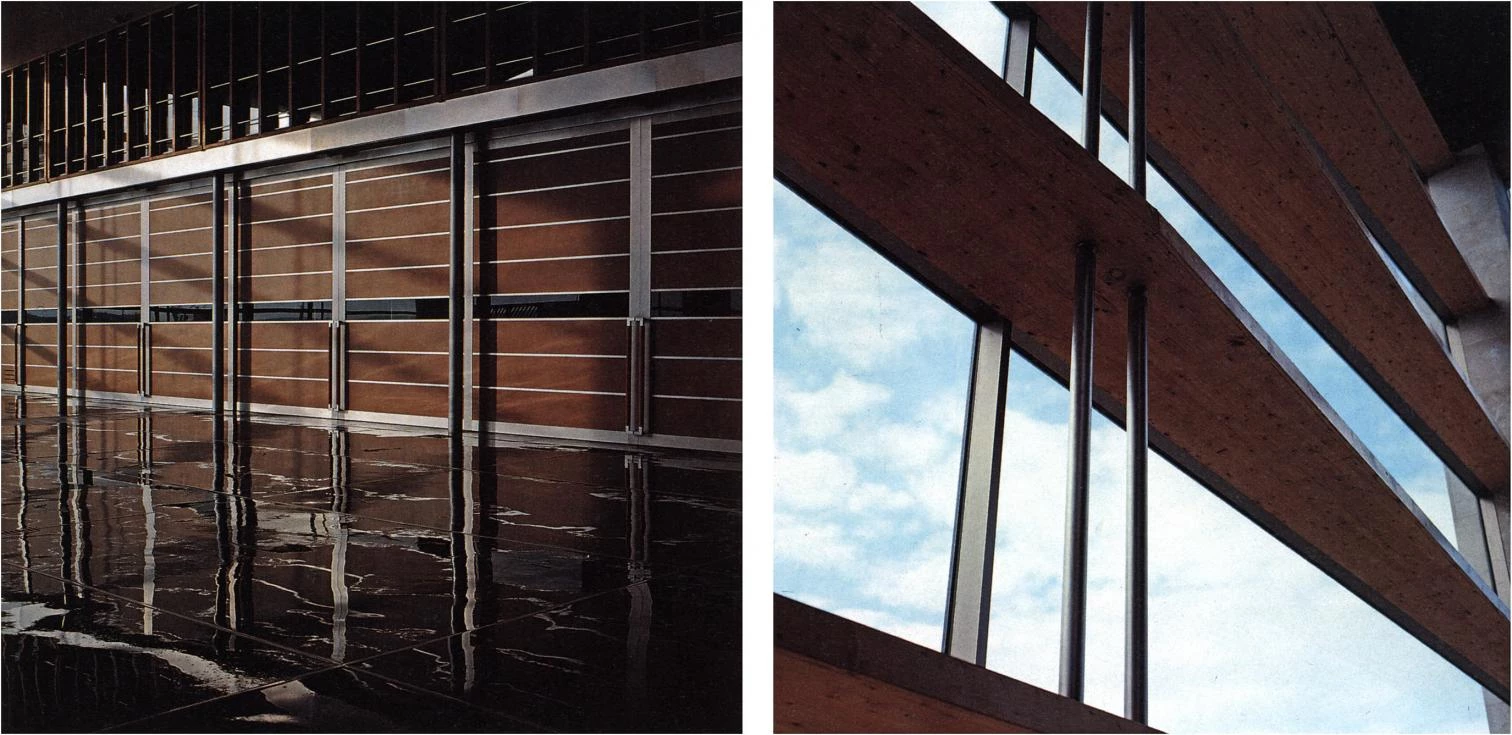
Clientes Clients
Ayuntamiento de Santander, Consejo Superior de Deportes, Real Federación Española de Vela.
Arquitectos Architects
Jerónimo Junquera & Estanislao Pérez Pita.
Colaboradores Collaborators
C. M. Imbemon, C. Santana, E. Pesquera (arquitectos / architects ); F. López, P. García Soto (aparejadores / technical architects).
Consultores Consultants
Alfonso Gómez Gaite (estructuras / structures); Manuel López Acosta (instalaciones / equipment).
Contratista Contractor
UTE Dragados-Monobra.
Fotos Photos
Jorge Fernández.

