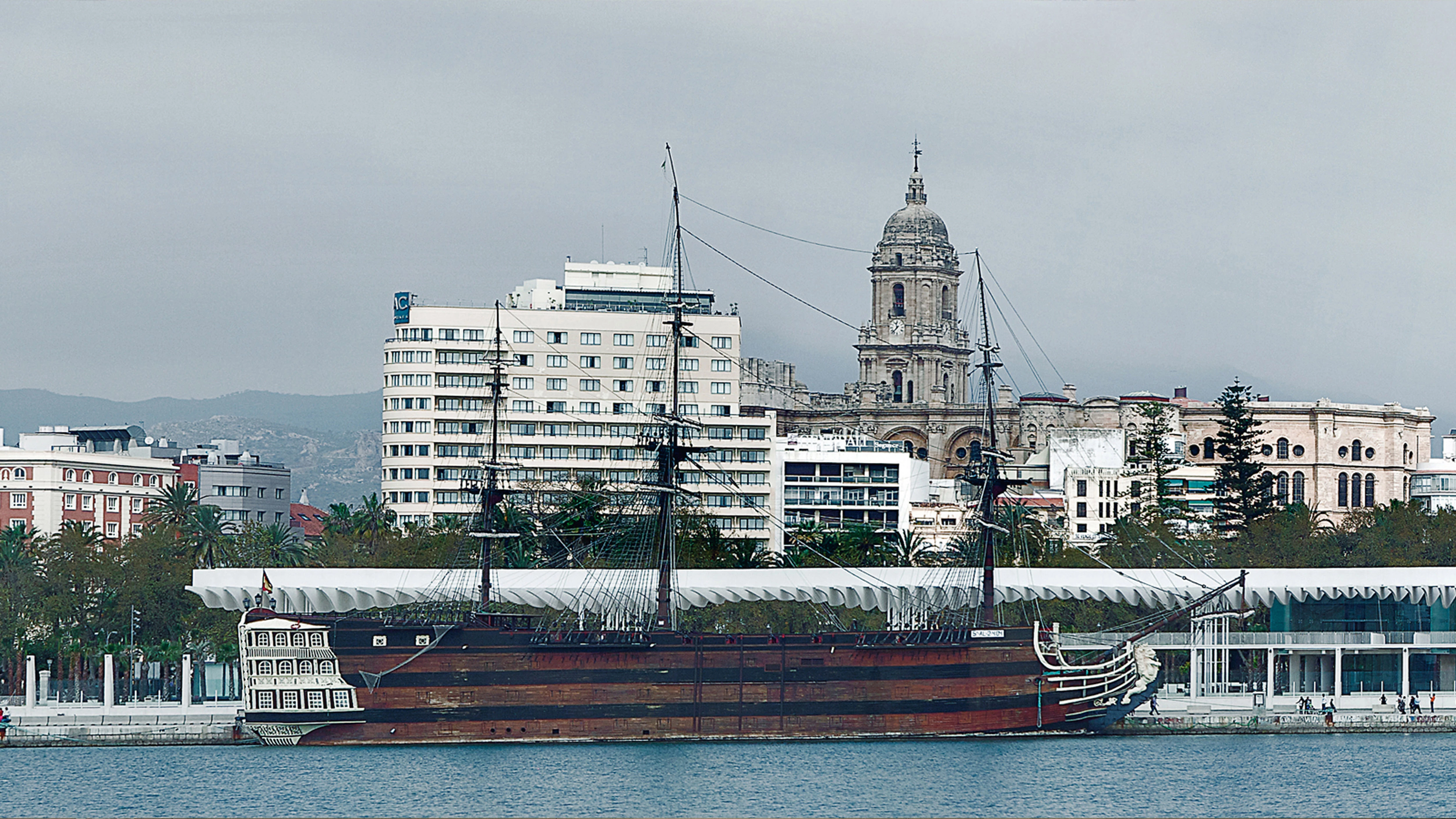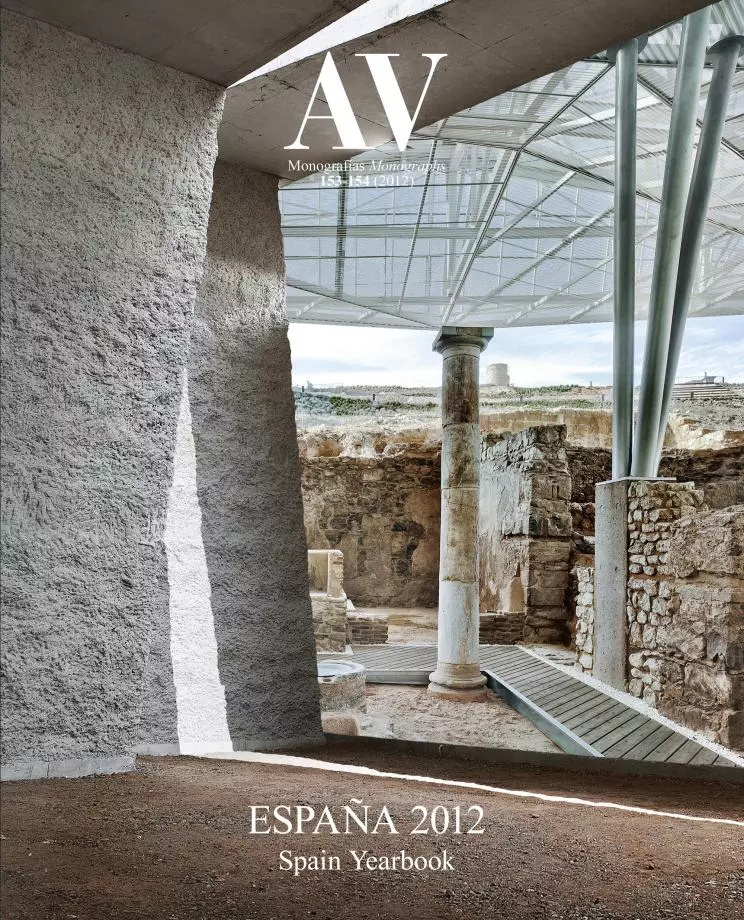Promenade and Palm Grove, Málaga
Junquera arquitectos- Type Park Landscape architecture / Urban planning
- Date 2011
- City Malaga
- Country Spain
- Photograph Jesús Granada Heliopol Mireya Muntaner
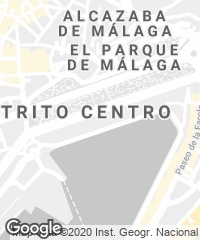
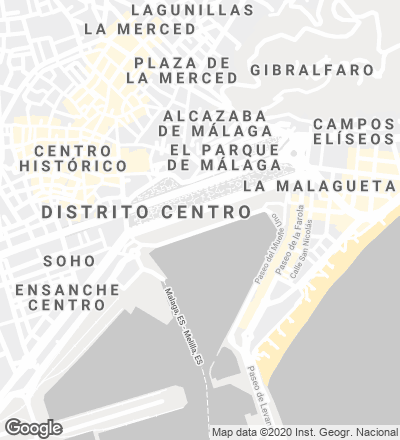
THE SO-CALLED ‘Palmeral de las Sorpresas’ (palm grove of surprises) restores the relationship between Málaga and the sea. The port, which has gone through periods of growth and stagnation, has marked the history of the city since its foundation by Phoenicians. Its industrial use over the last century provoked a total separation from the urban fabric, so the rise of the tourism sector urged to undertake actions, since the 1990s, to turn this part of the city into a new civic space. Facing the Mediterranean, this space takes the form of an isotropic pattern of palm trees, a pergola parallel to the
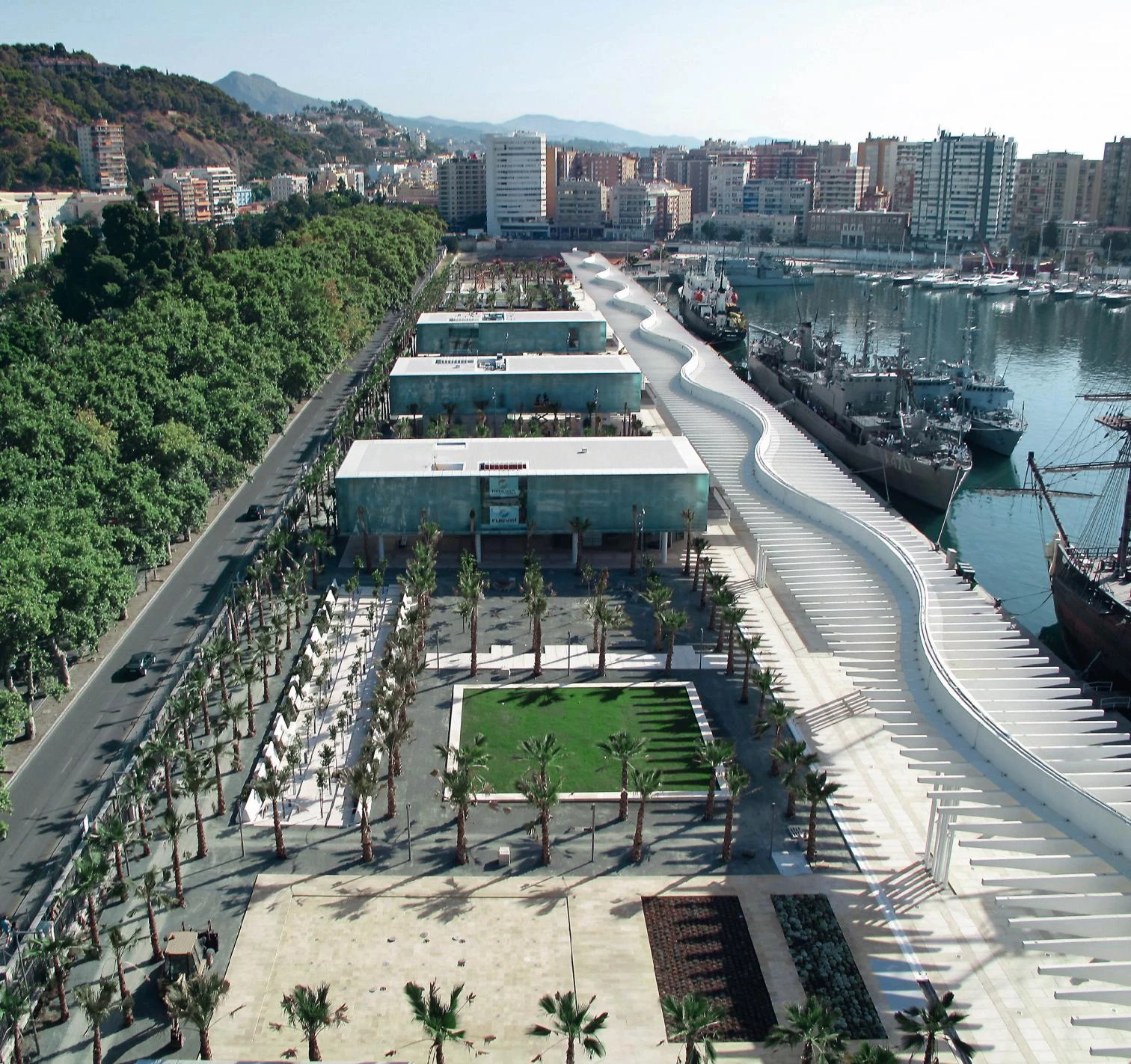
To recover for the city this stretch of coast once devoted to port activities, the scheme uses a pattern of palm trees, inspired in the Mediterranean palm groves, with a pergola that shelters the promenade by the sea.
The traditional Arab garden type, with an essentially domestic character, was discarded in favor of the Mediterranean park type, which took form inspired by the Mediterranean plantations, where the palm trees, separated three meters from one another, are the elements that structure farmlands in 20x20-meter squares. The dimension of these squares stems from millennarian experience, because it generates a microclimate to protect from sun and wind, necessary for crops to grow in a harsh climate such as that of northern Africa. The Palmeral of Elche provided proof of why this was a good choice, and the fields have thus become the scenic spaces for the variety of uses a park demands without giving up its unitary character. In contrast with the large size of the palm, each precinct is conceived as a unique garden, trying to attain a human scale with furnishings and plants of different sizes, as well as a certain degree of variation through text precinct is conceived as a unique garden, trying to attain a human scale with furnishings and plants of different sizes, as well as a certain degree of variation through textures, flowering periods, scents and colors.
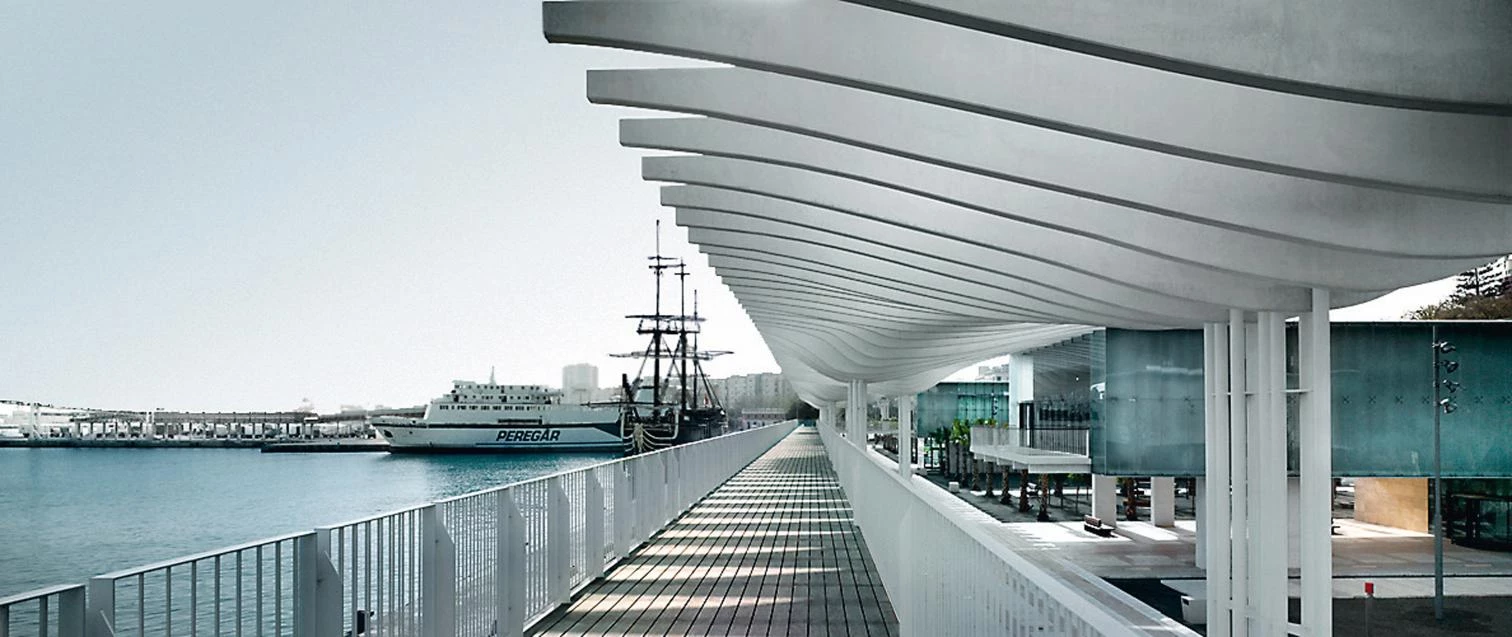

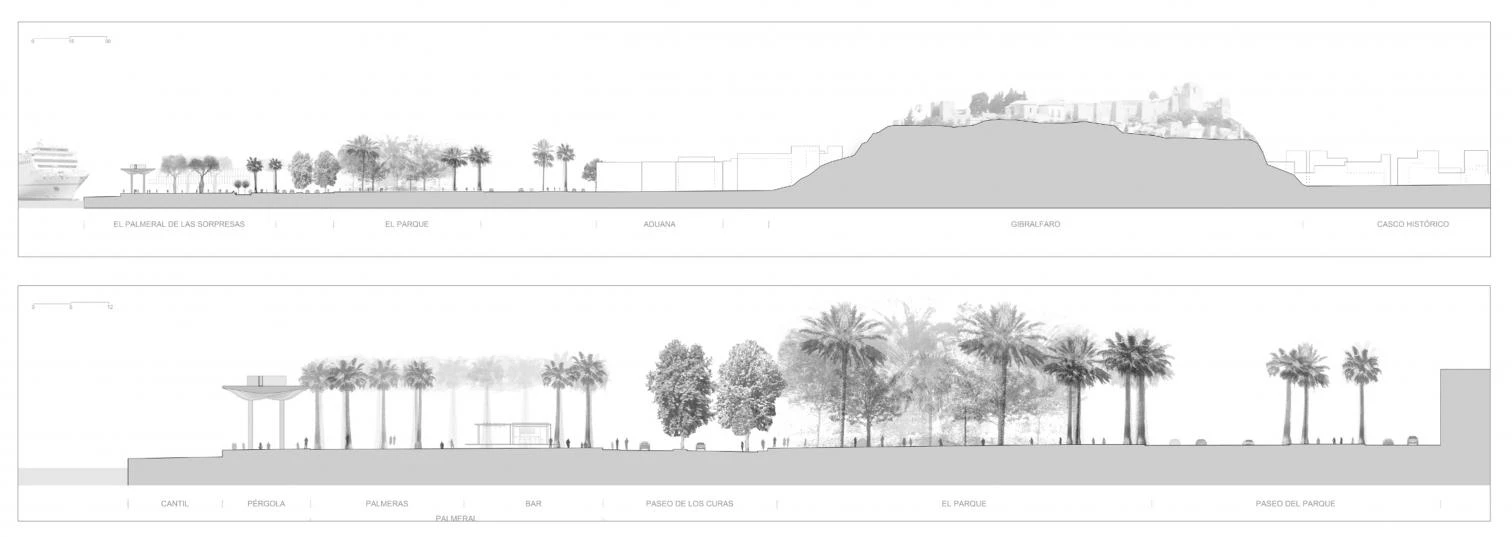
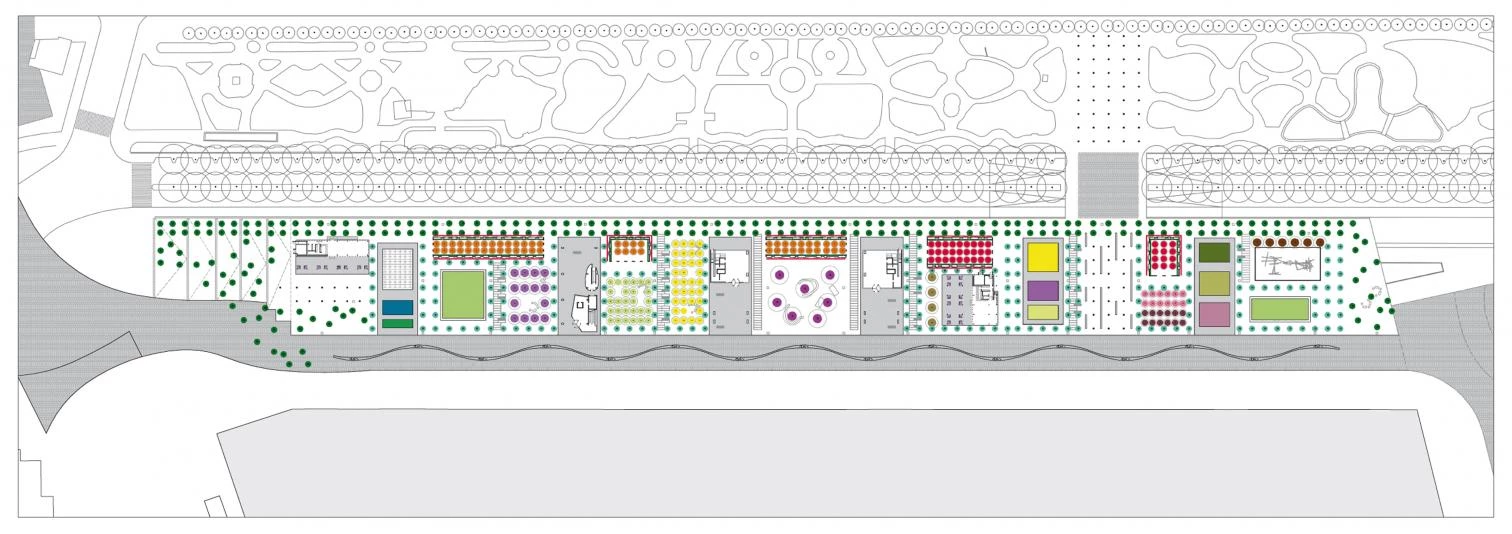
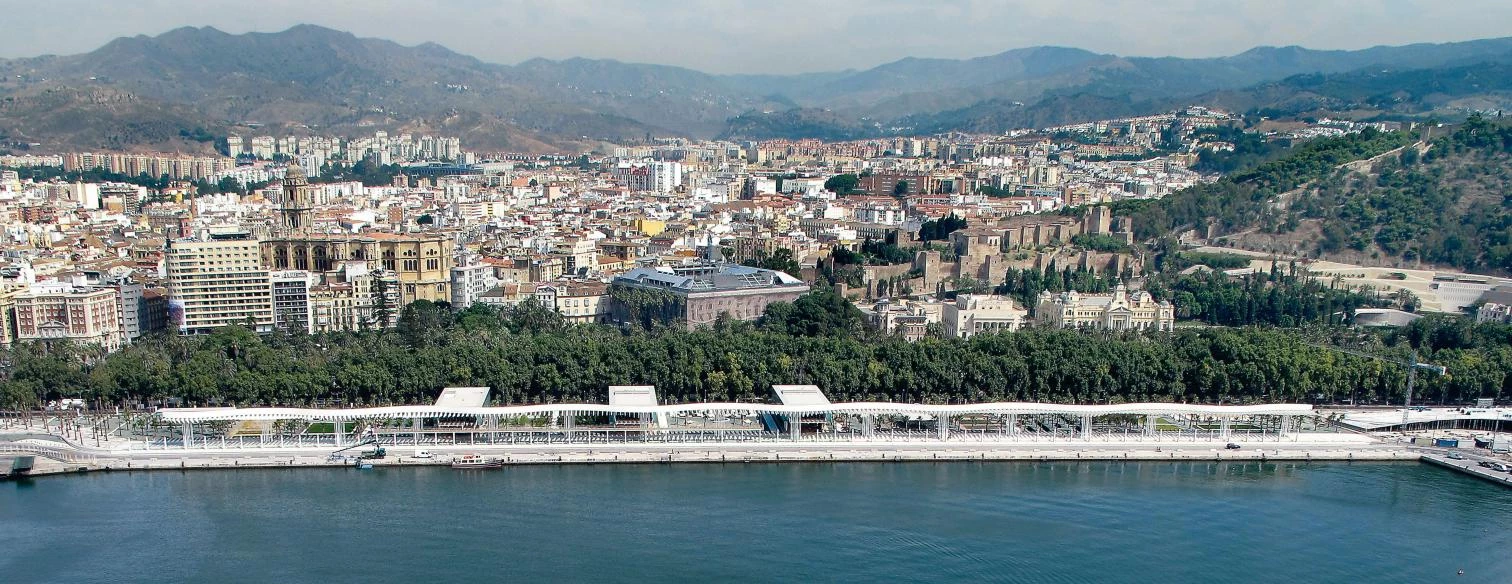
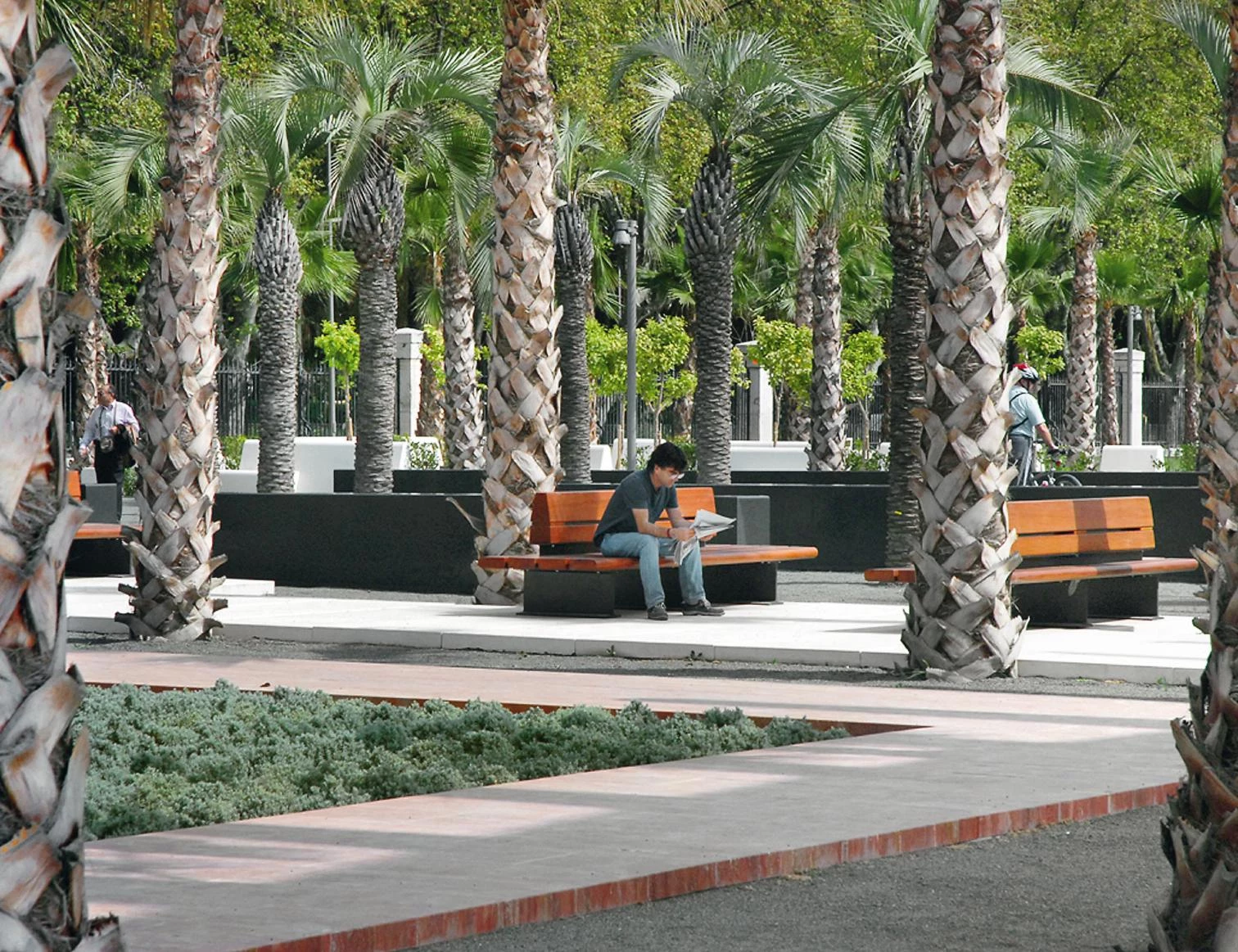
For its part, the pergola is the element that unifies the whole waterfront, receiving passengers arriving by sea and providing strollers with shade. It is a metallic box beam of 1.60 meters in height and varying width, between 0.55 and 1.15 meters, which runs along a sinuous 400 meter stretch with only 16 supports placed along two parallel lines. The beam runs at a height of 11 meters, and from it hang 265 shading pieces of white reinforced concrete.
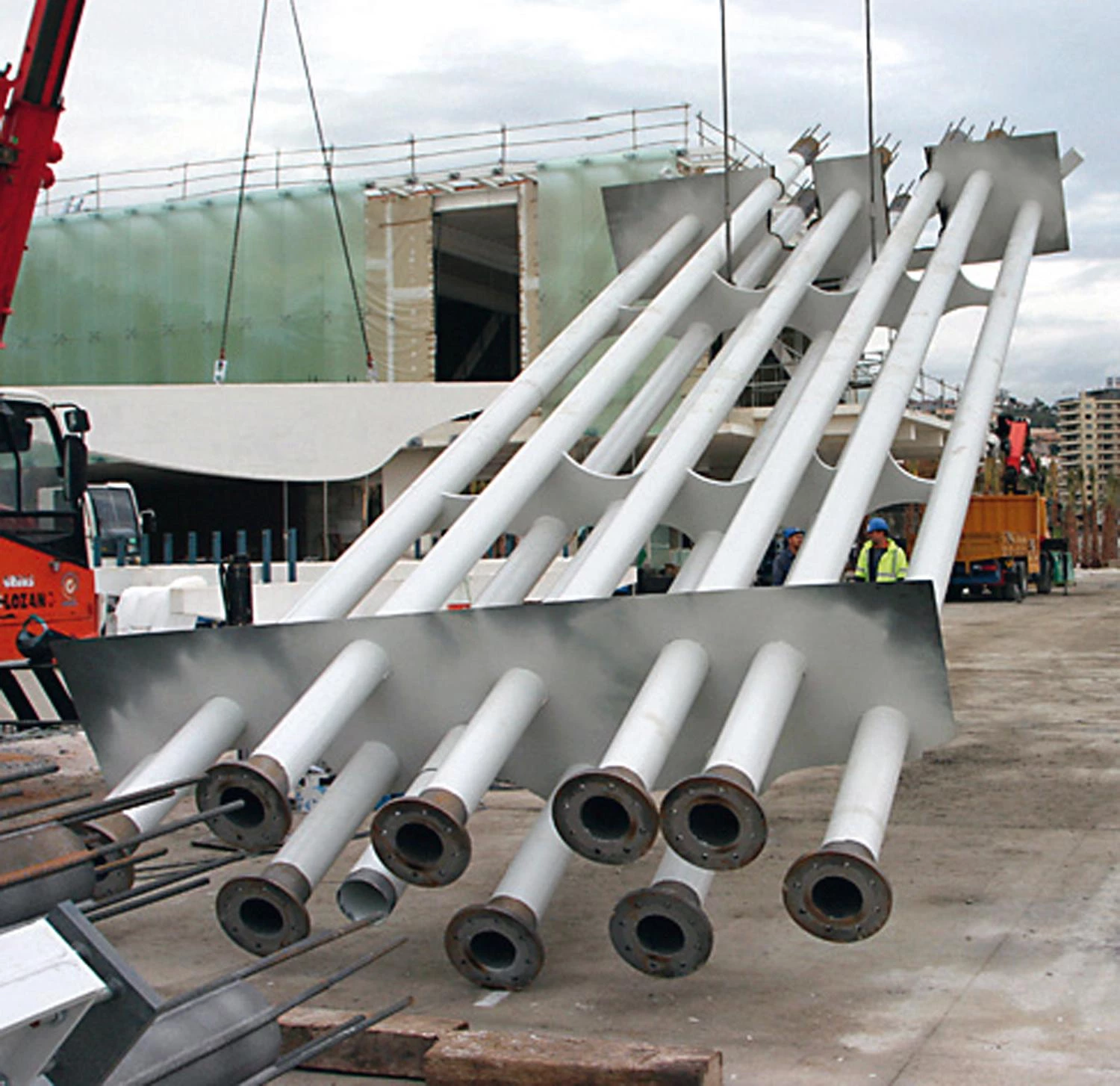
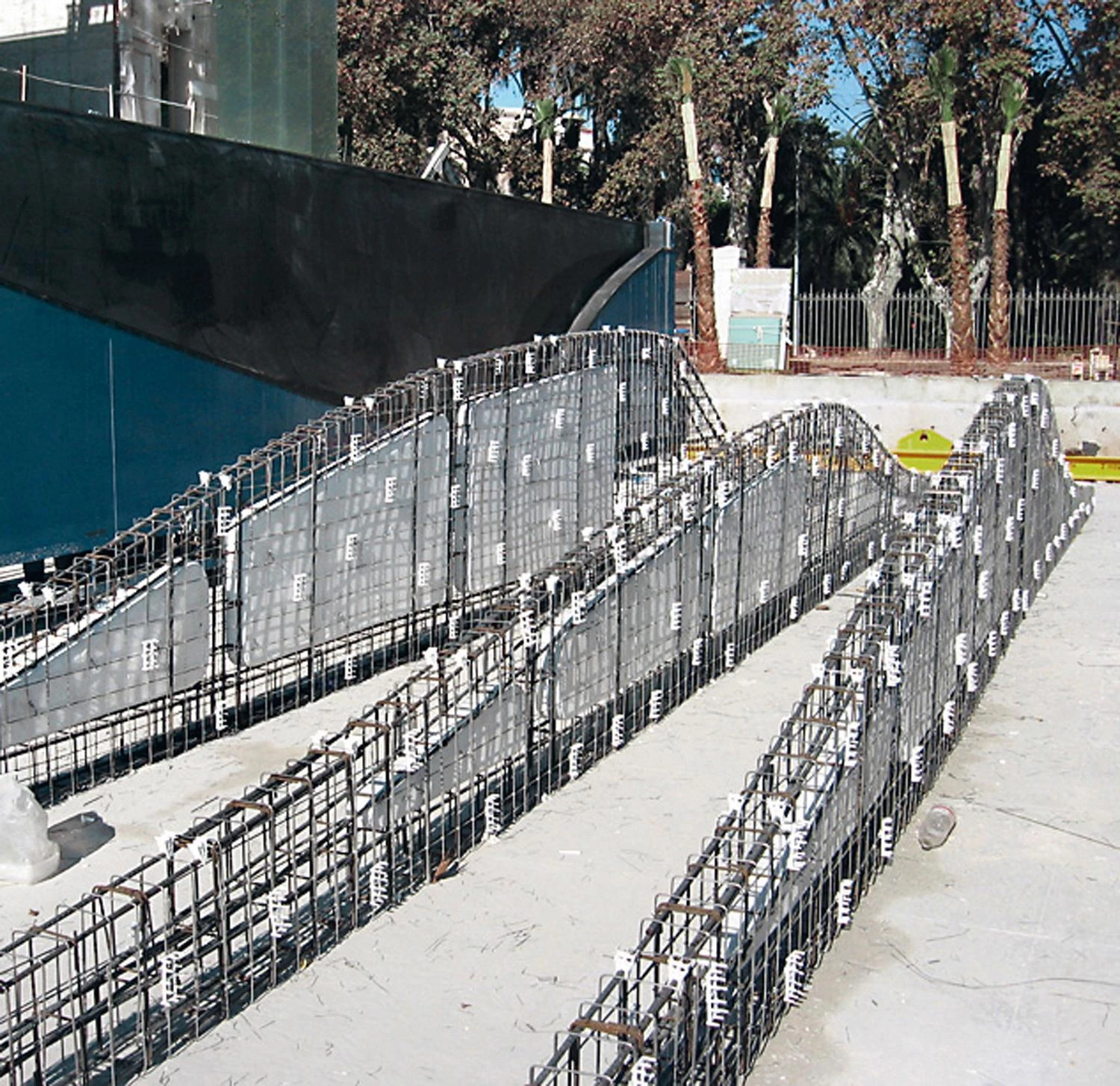
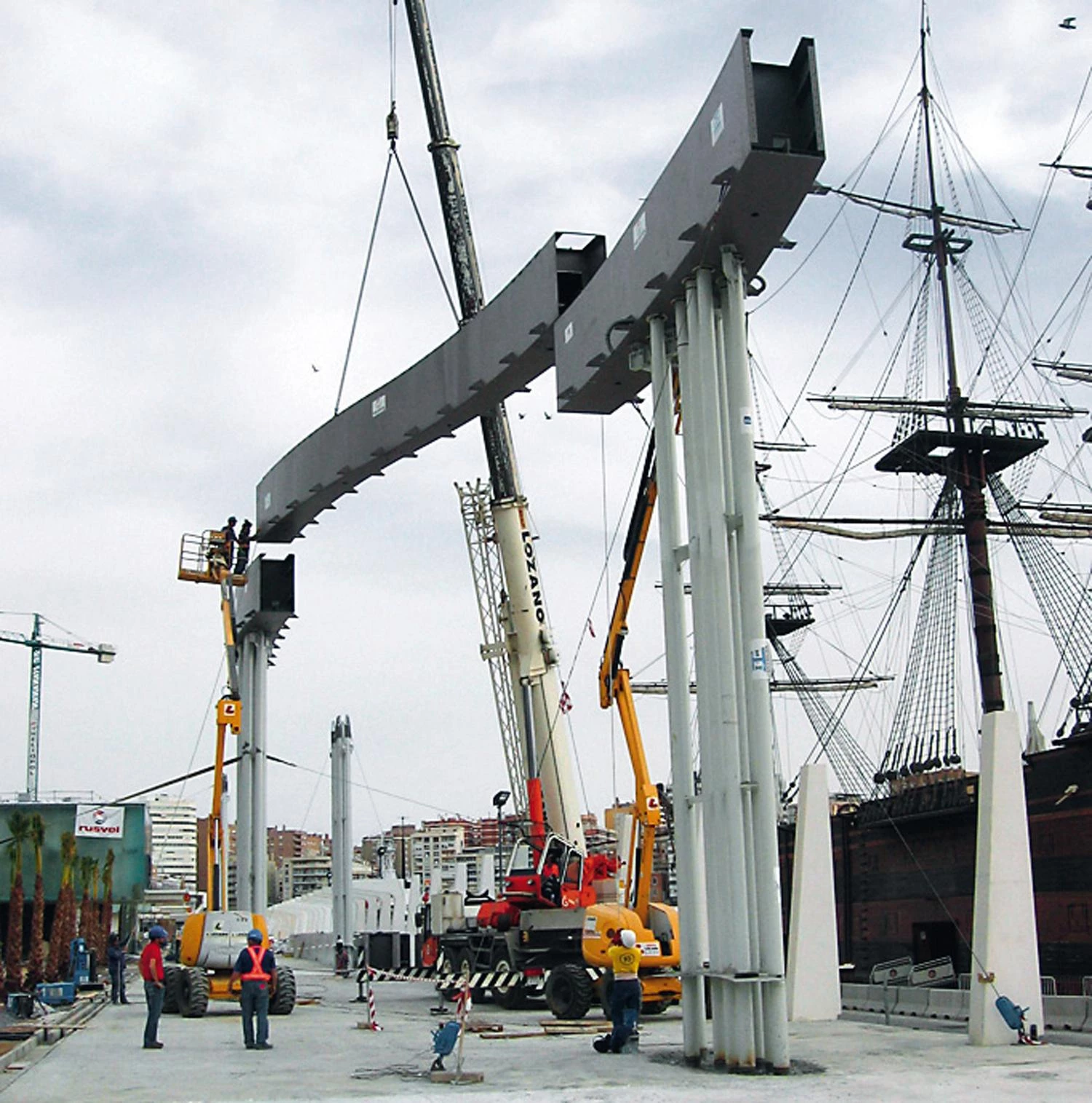
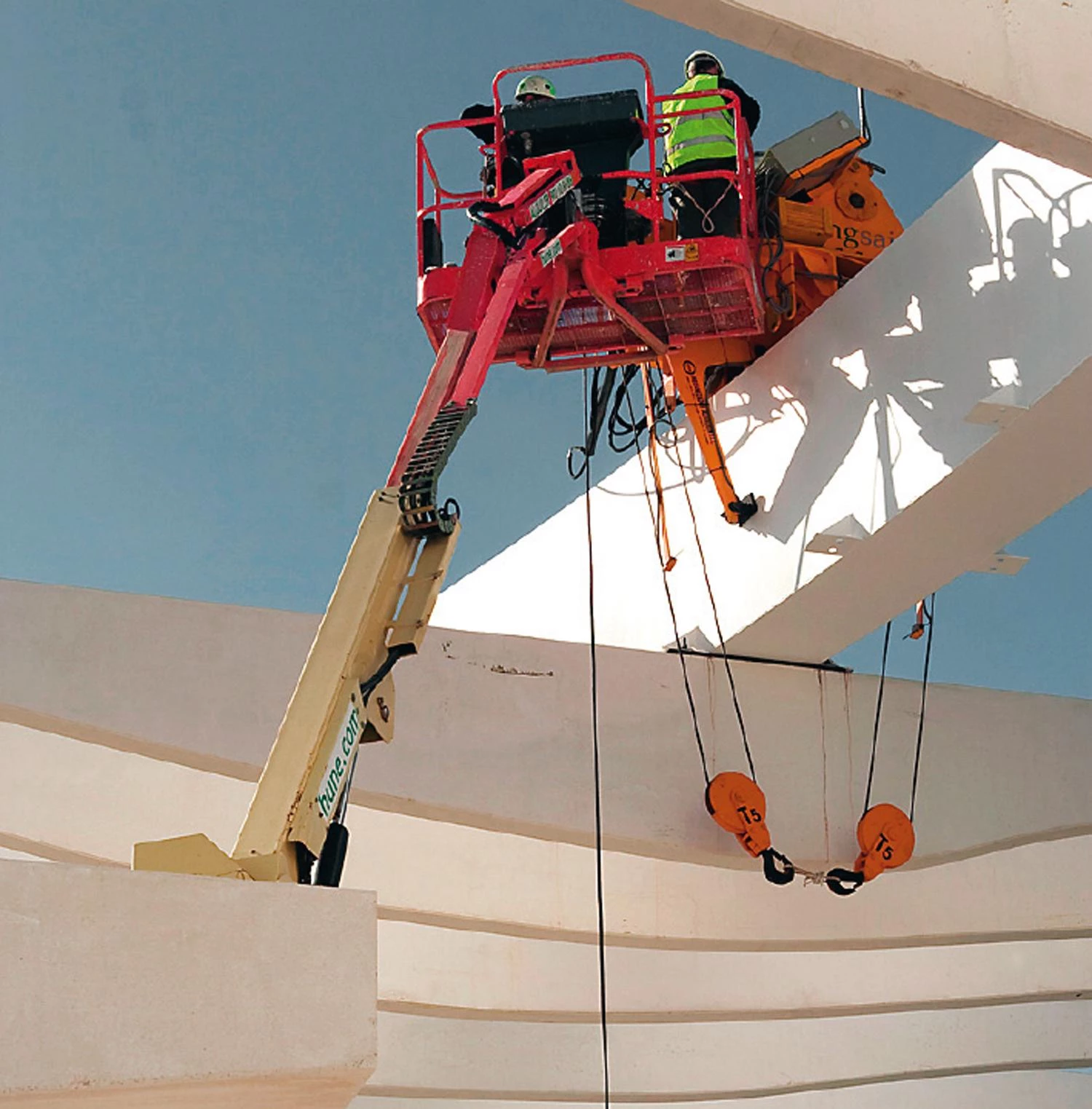
265 slats hang from the box beam. Measuring 14 meters in length, they run perpendicular to the dock. The variable geometry of the slats, with nine different types, turn the pergola into a sinuous, free-flowing structure.
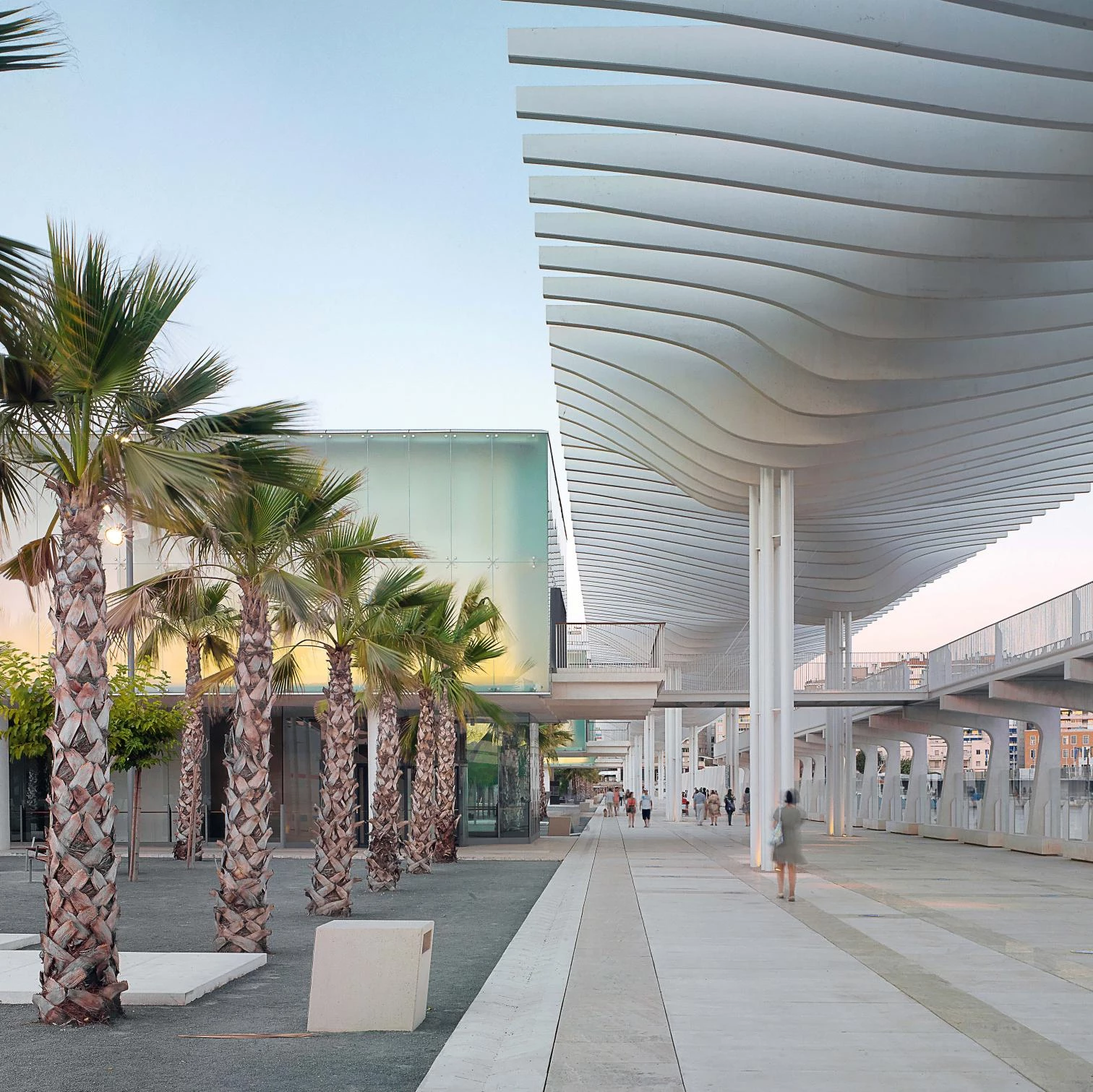
The museums and marine terminal are part of the promenade: three translucent glass boxes that, seeking an unobtrusive volumetry, are placed perpendicular to the dock and rise on pilotis with open-plan ground floors, thus ensuring maximum permeability.
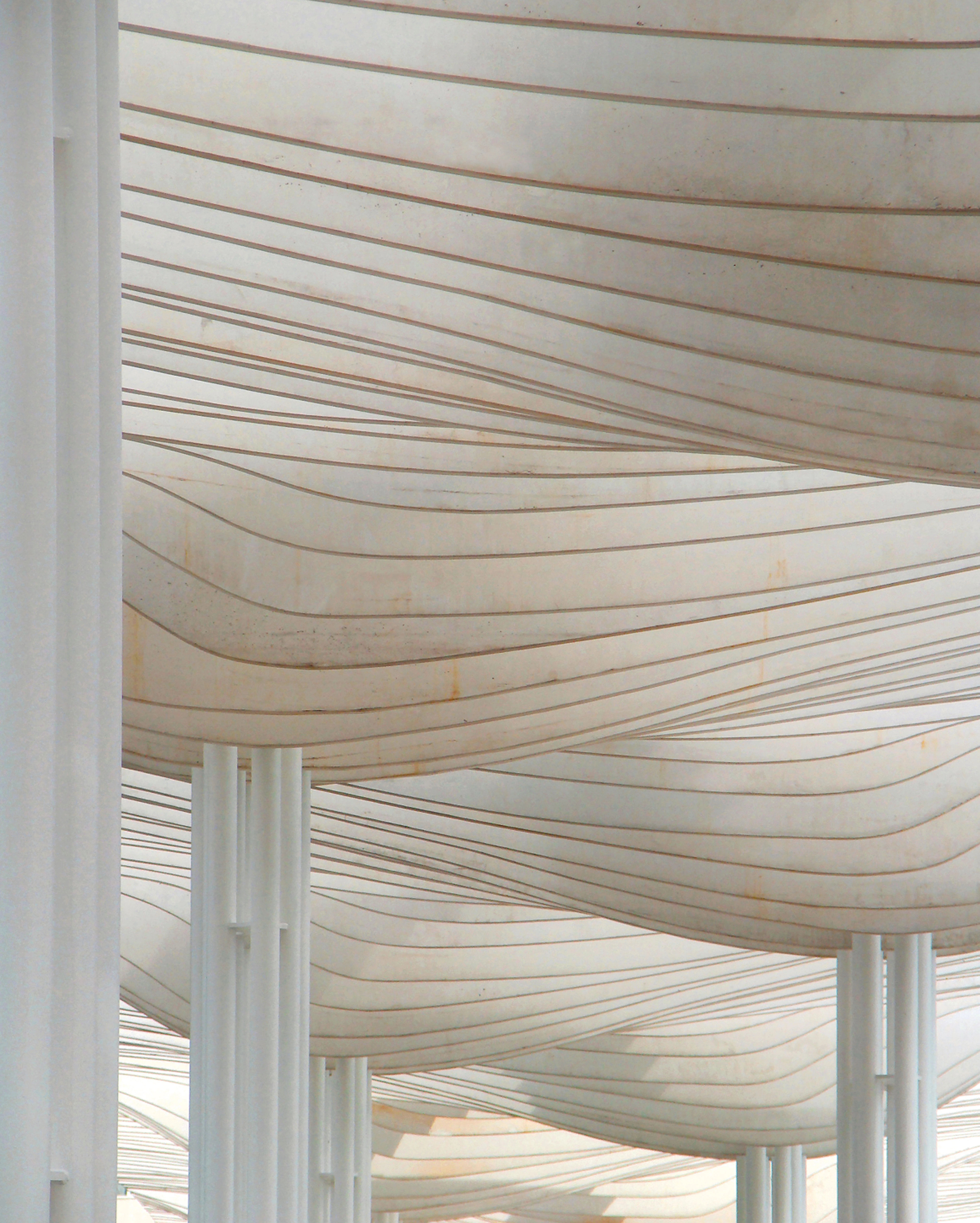
Cliente Client
Autoridad Portuaria de Málaga, Empresa Pública del Suelo de Andalucía
Arquitectos Architects
Jerónimo Junquera García del Diestro, Jerónimo Junquera González-Bueno, Ana Junquera González-Bueno, Liliana Obal
Colaboradores Collaborators
Miguel Angel Blanca, Elena Pascual, Daniel Alvarez, Tomas Hosie, Gabriel Avalos, Iban Jaen, Ariana Sarabia; María Vallier (arquitecto técnico quantity surveyor); Santiago Marín, (delineante draftsman)
Consultores Consultants
NB35 (estructura structure); Grupo JG (instalaciones services); Bet Figueras (paisajismo landscape); TYPSA-Francisco Naranjo (gestión de proyecto project management)
Contratista Contractor
Heliopol
Fotos Photos
Jesús Granada, Mireya Muntaner

